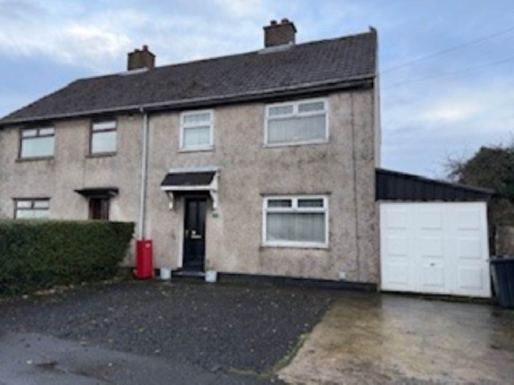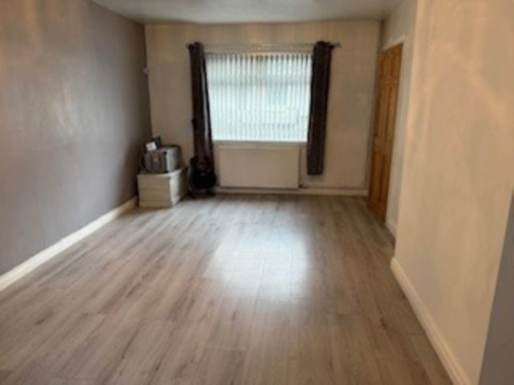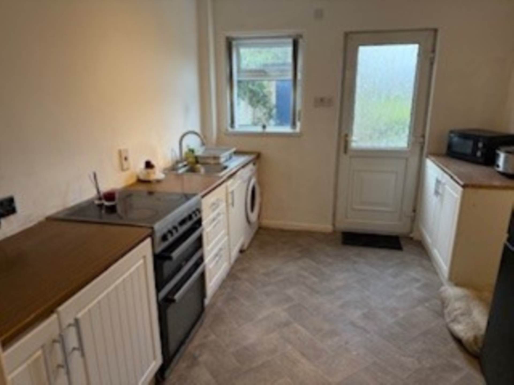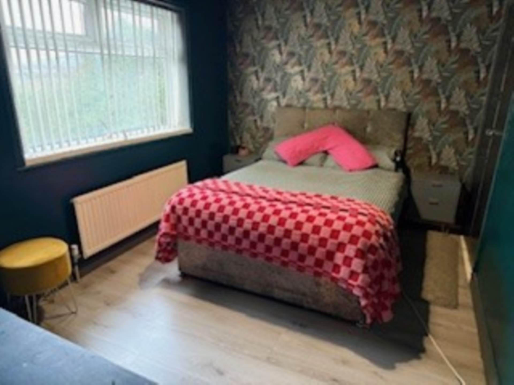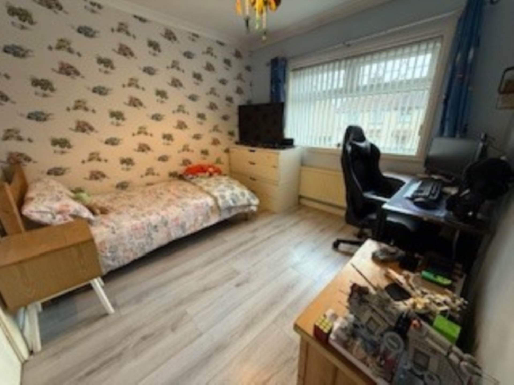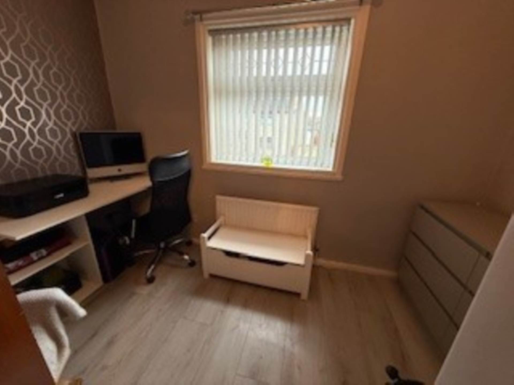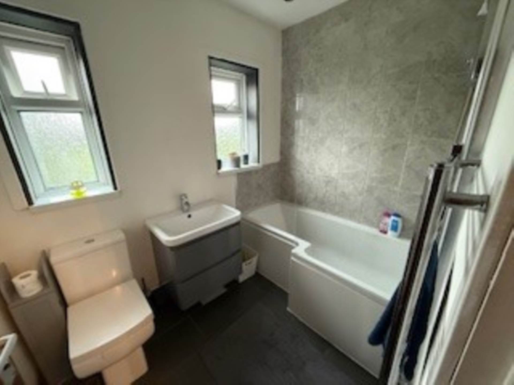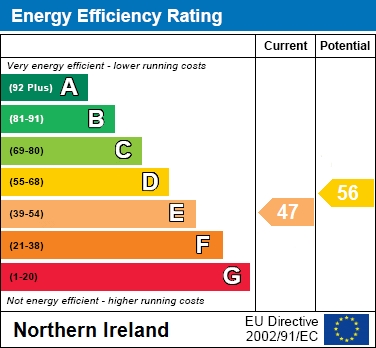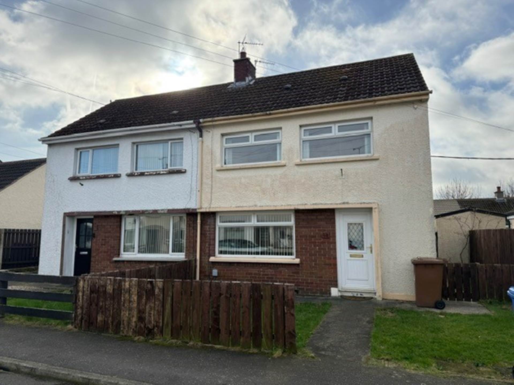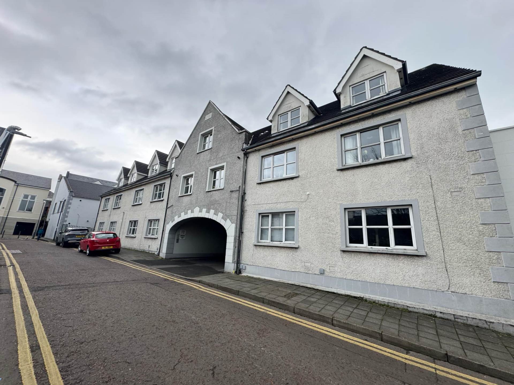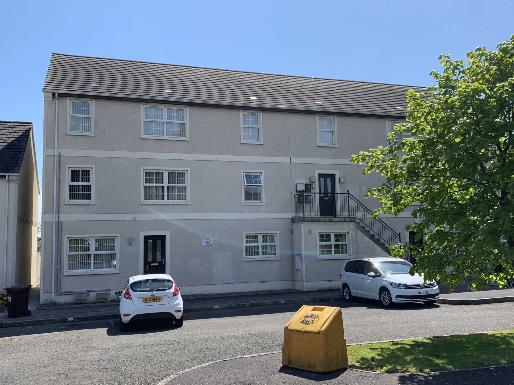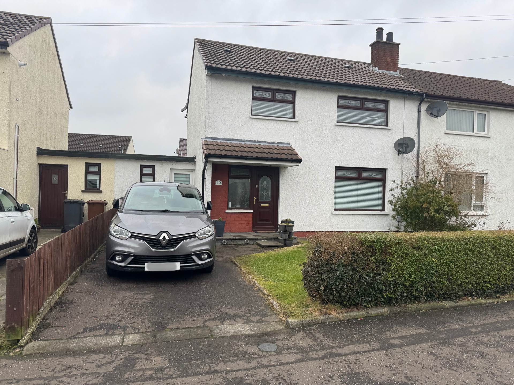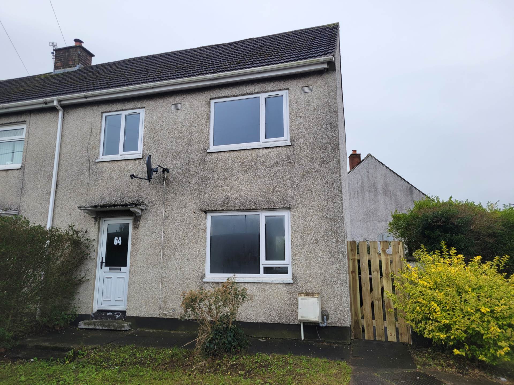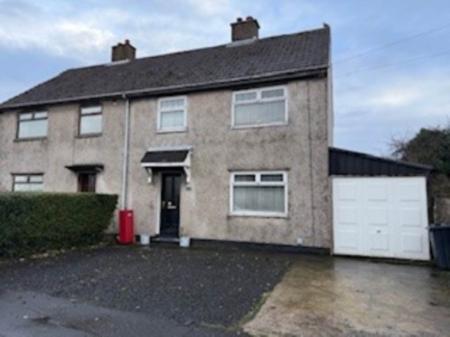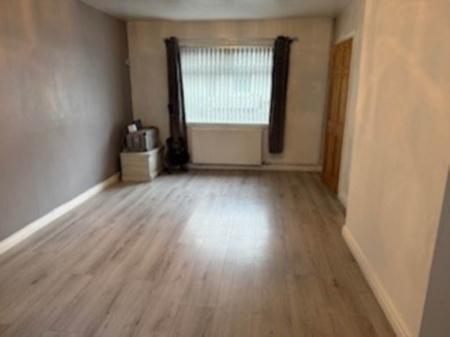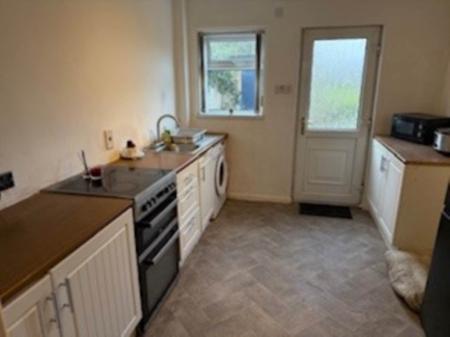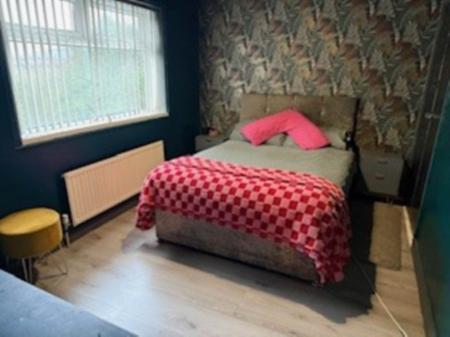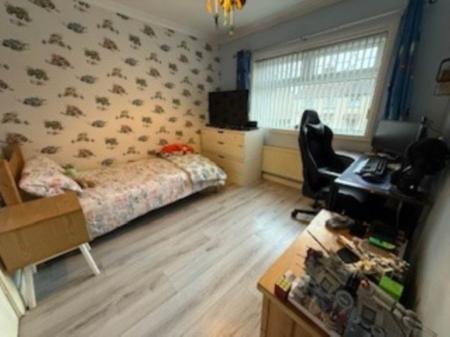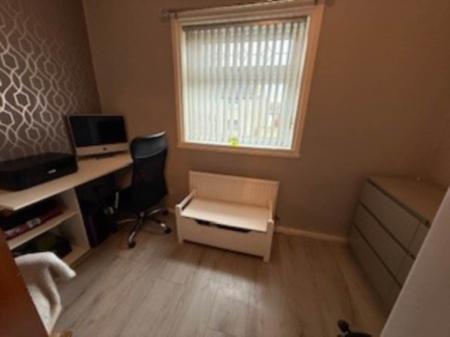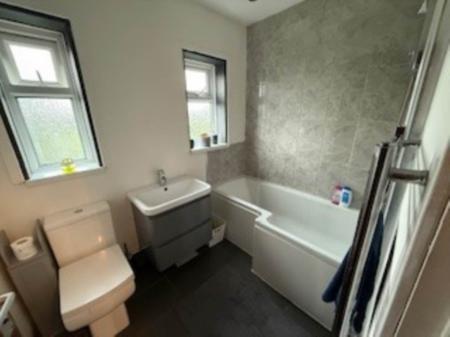- An attractive semi detached home enjoying a convenient and accessible location
- Spacious and bright 20 foot long lounge
- Kitchen with good range of low level units
- Three well proportioned bedrooms - two with built-in robes
- Family bathroom with white suite and including wall mounted electric shower
- Stoned front garden for off street parking
- Safely enclosed rear garden enjoying an open aspect
- Double glazing in UPVC frames and oil fired central heating installed
- Adjoining carport with remote control door
Semi-Detached House for sale in Carrickfergus
An attractive three bedroom semi detached home enjoying a convenient and accessible location
UPVC double glazed front door with leaded light to:
ENTRANCE HALL:
Meter cupboard.
LOUNGE: - 6.36m (20'10") x 3.28m (10'9")
Laminate wood strip floor. Pine door.
KITCHEN: - 3.6m (11'10") x 2.88m (9'5")
Single drainer stainless steel sink unit mixer tap. Range of low level units with laminate worktops. Plumbed for automatic washing machine. UPVC double glazed back door.
FIRST FLOOR LANDING:
Airing cupboard.
BEDROOM [1]: - 3.88m (12'9") x 2.63m (8'8")
Laminate wood strip floor. Double built-in wardrobe. Views over open aspect to rear.
BEDROOM [2]: - 3.1m (10'2") x 3.05m (10'0")
Laminate wood strip floor. Double built-in wardrobe.
BEDROOM [3]: - 3.2m (10'6") x 2.16m (7'1")
Laminate wood strip floor. Hotpress and copper cylinder tank.
BATHROOM:
White suite comprising panelled bath with mixer tap, vanity unit and low flush WC. Part tiled walls. Tiled floor. Creda wall mounted electric shower fitting. Shower screen. Chrome towel radiator. Recessed lighting.
OUTSIDE:
Stoned front garden providing ample off street parking space. Safely enclosed grassed rear garden bounded by wall and fencing. Garden store. UPVC oil tank. Boilerhouse with oil fired central heating boiler.
CAR PORT:
Remote control door. Light and power.
what3words /// material.earpiece.internet
Notice
Please note we have not tested any apparatus, fixtures, fittings, or services. Interested parties must undertake their own investigation into the working order of these items. All measurements are approximate and photographs provided for guidance only.
Utilities
Electric: Mains Supply
Gas: None
Water: Mains Supply
Sewerage: Mains Supply
Broadband: Cable
Telephone: Landline
Other Items
Heating: Oil Central Heating
Garden/Outside Space: Yes
Parking: No
Garage: No
Important Information
- This is a Freehold property.
Property Ref: 928463_20004851
Similar Properties
2 Bedroom Retirement Property | Offers in region of £112,000
An attractive and well presented ground floor apartment enjoying a central location in the picturesque village of Ballyc...
34 Ballystrudder Gardens, Islandmagee, BT40 3ST
3 Bedroom Semi-Detached House | £110,000
An attractive three bedroom semi detached family home enjoying an enviable cul-de-sac position in this popular residenti...
11 ESSEX COURT CARRICKFERGUS BT38 7UQ
2 Bedroom Apartment | £99,950
Excellent first floor two bedroom duplex apartment in an accessible and convenient location in the town.
Prospect Loanen, Carrickfergus
3 Bedroom Apartment | £119,950
A spacious and well presented top floor 3 bedroom apartment with far reaching sea views in this small and convenient res...
10 Cornation Road, Carrickfergus BT38 7EX
3 Bedroom Semi-Detached House | Offers in region of £119,950
An attractive semi- detached family home enjoying a convenient and central location.
3 Bedroom Semi-Detached House | £134,950
An attractive semi detached family home enjoying a central and convenient location in the town
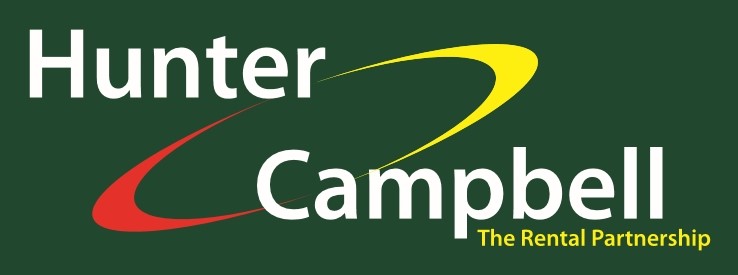
Hunter Campbell Estate Agents (Carrickfergus)
7 Joymount, Carrickfergus, Antrim, BT38 7DN
How much is your home worth?
Use our short form to request a valuation of your property.
Request a Valuation
