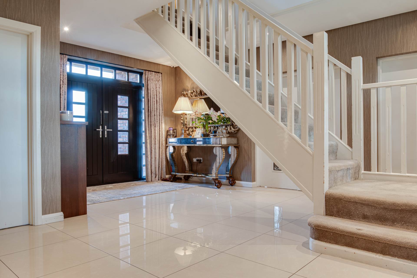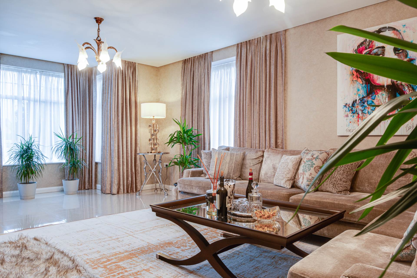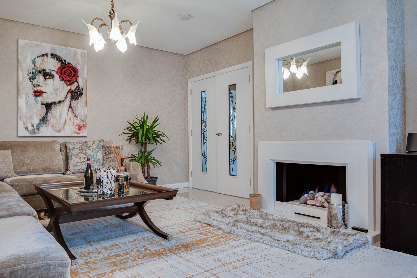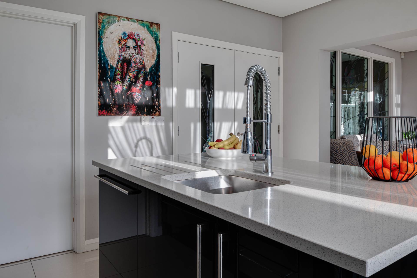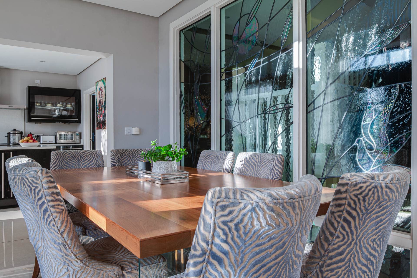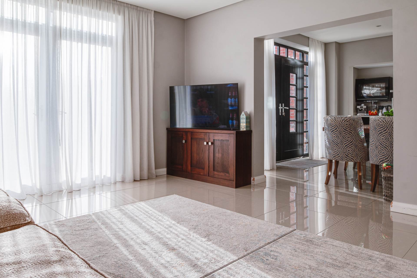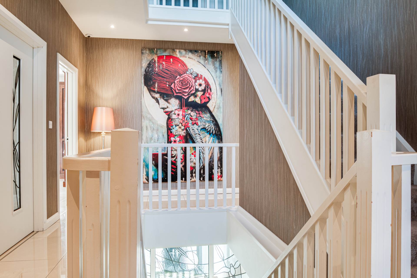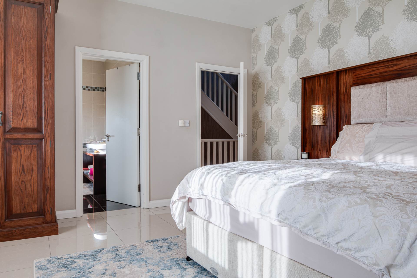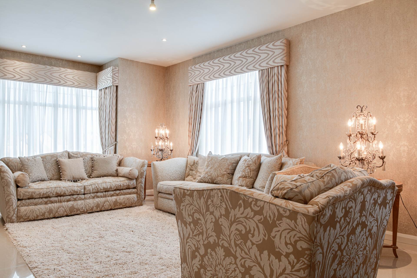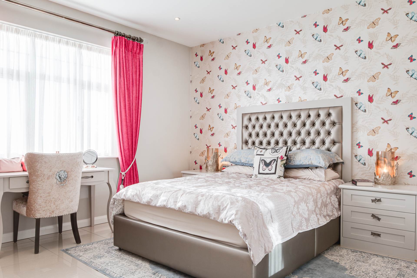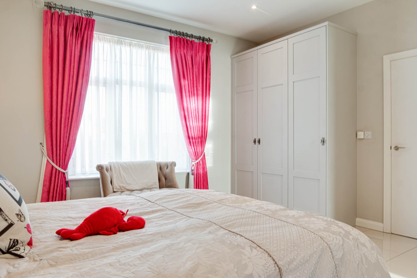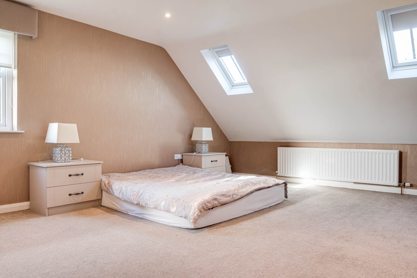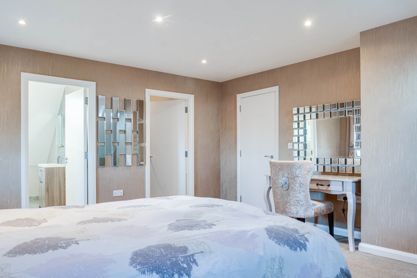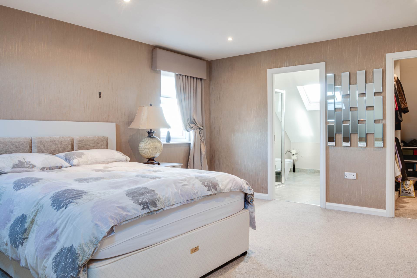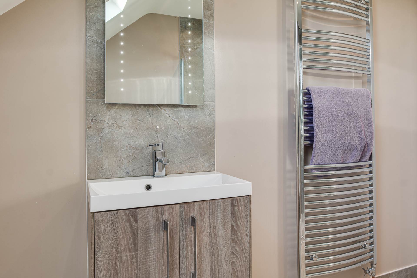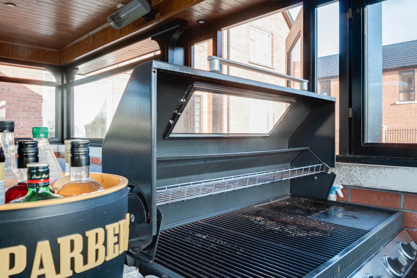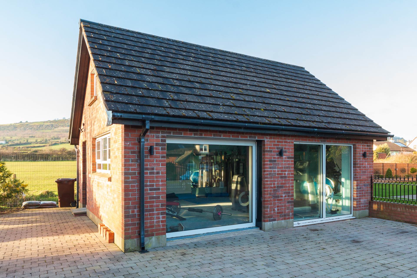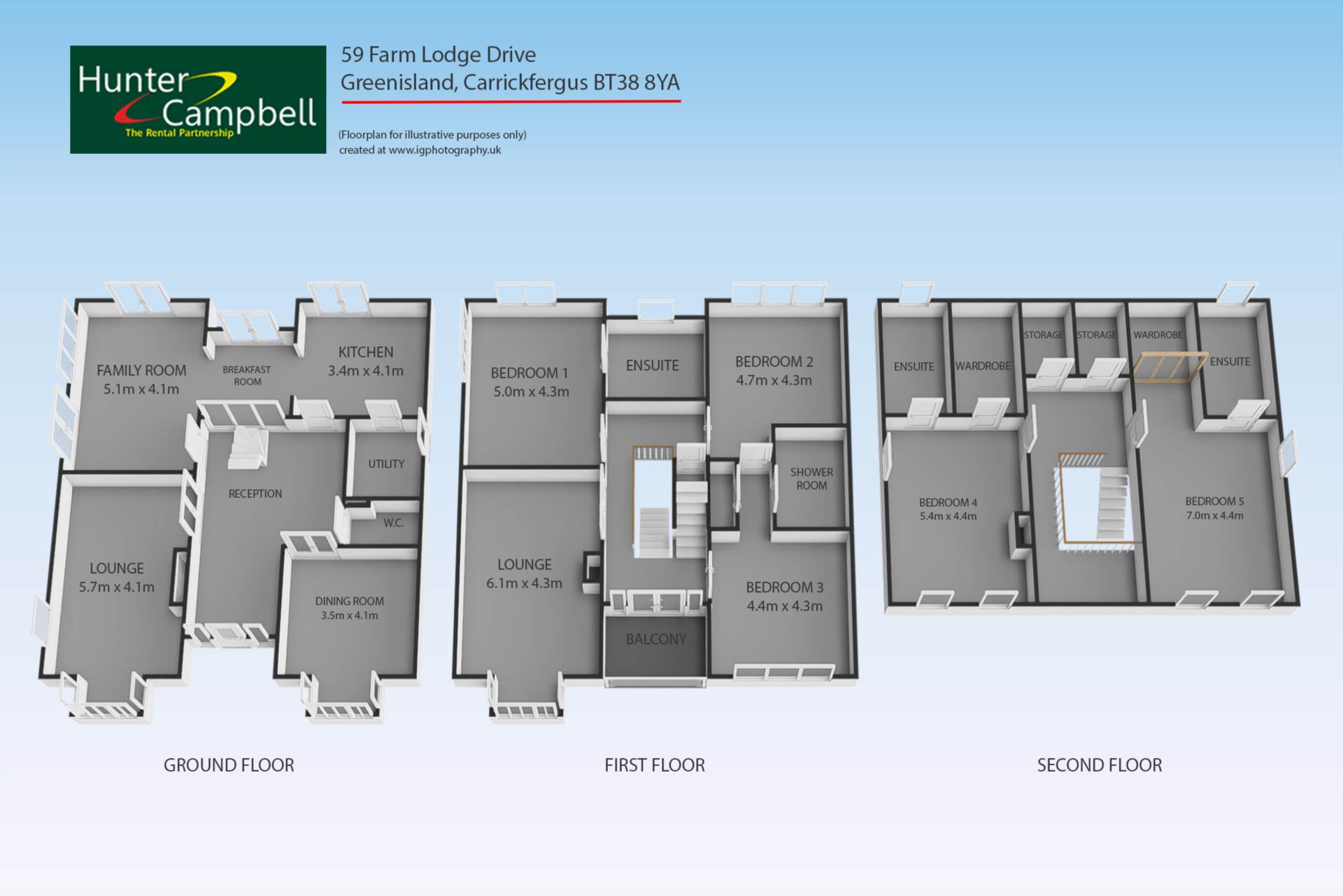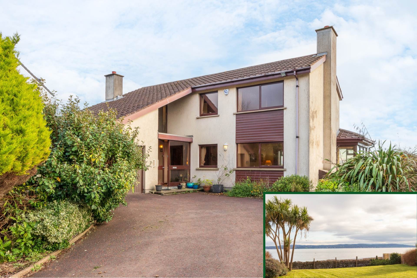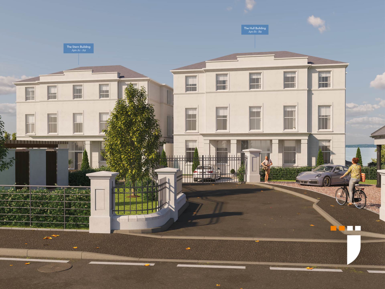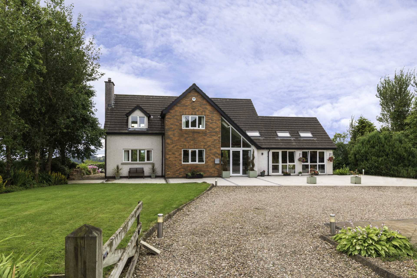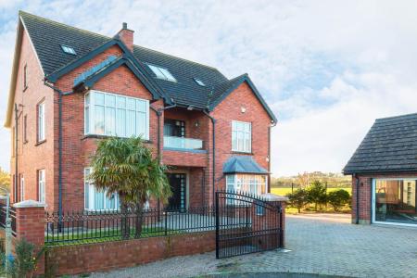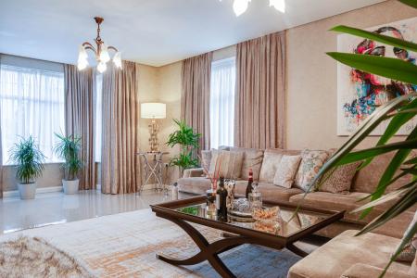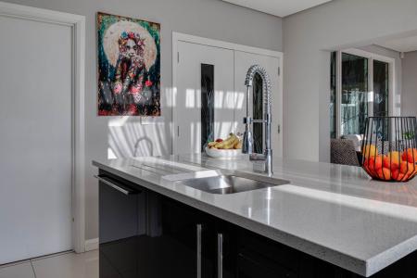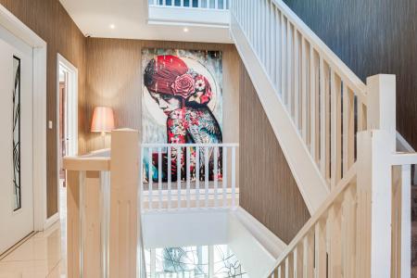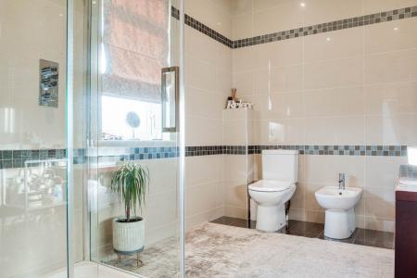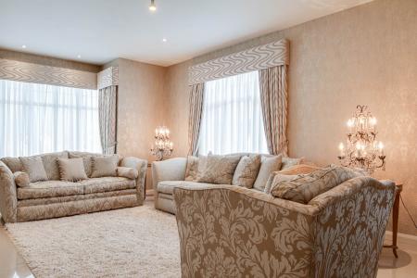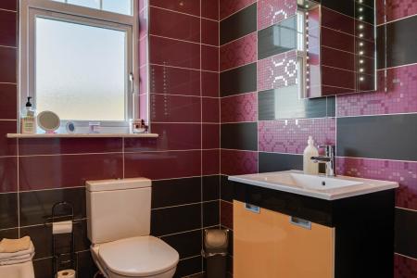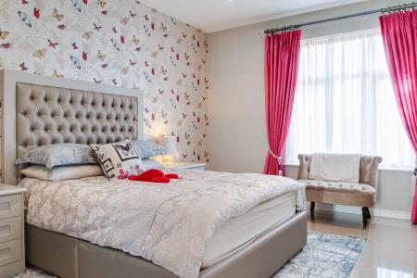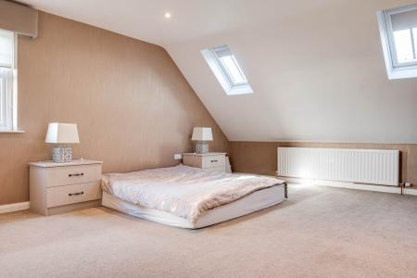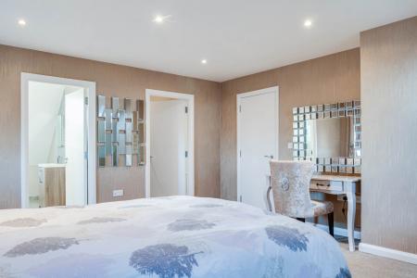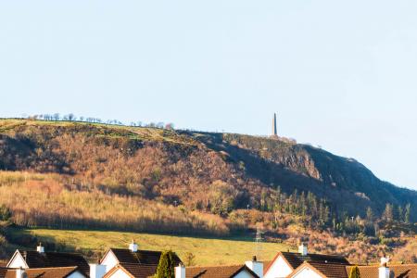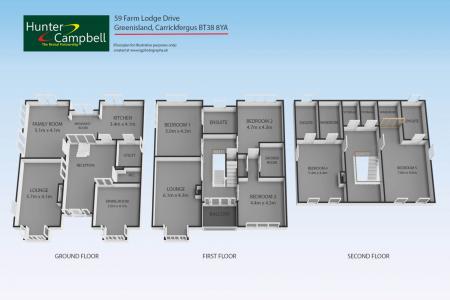5 Bedroom Detached House for sale in Carrickfergus
This truly impressive detached family home must be viewed internally to fully appreciate the quality and calibre of accommodation on offer. Extending to around 4000 ft² the property offers a wealth of well planned and adaptable
living space over 3 floors. On the ground floor, and in addition to the spacious reception hall, are four of the five reception rooms with both the lounge and living rooms benefiting from deep square bay windows whilst the family room is open plan to the dining room and from there to the well appointed kitchen with separate utility room off. A Cloakroom with low flush suite completes the downstairs accommodation.
On the first floor the continuity is maintained with a further bright and spacious reception room as well as three bedrooms with the master suite featuring an excellent range of built-in bedroom furniture as well as a large en suite shower room while bedrooms two and three enjoy the benefit of a `Jack and Jill`. shower room. It Is also on this floor that the balcony can be accessed through double doors on the landing. Finally on the second floor are two further exceptional bedrooms both with en suite shower rooms with bedroom four boasting a large walk-in wardrobe.
Externally remote-control double entrance gates lead to a pavioured driveway with ample parking space.
The neat spacious and well maintained lawned gardens to both front and rear and bounded by walls with railing and in addition there is a large detached gymnasium as well as a 190 Square-foot (approx.) purpose-built brick garden room with barbecue area.
Add to all this a prestigious sought-after and convenient location that affords easy access to main roads to Belfast, airports, ports and motorways and one will immediately understand why be so enthusiastically recommend an early appointment to view this exceptional home.
Entrance:
Twin double glazed front doors with double glazed side and top lights to:
Reception Hall:
Porcelain tiled floor. Recessed lighting.
Cloakroom:
White suite comprising low flush WC. Wall hung vanity unit. Part tiled walls. Porcelain tiled floor. Window with leaded lights.
Lounge: - 5.75m (18'10") x 4.15m (13'7")
Plus deep square bay window. Feature stone fireplace with matching hearth and living flame gas fire. Porcelain tiled floor. Double doors with leaded lights.
Living Room: - 4.17m (13'8") x 3.62m (11'11")
Plus deep square bay window. Porcelain tiled floor. Double doors with leaded lights.
Family Room: - 5.1m (16'9") x 4.14m (13'7")
Porcelain tiled floor. Twin double glazed patio doors to garden. Open plan to:
Dining Room: - 3.29m (10'10") x 2.56m (8'5")
Porcelain tiled floor. Large leaded light feature glass panels. Open plan to:
Kitchen: - 4.16m (13'8") x 3.45m (11'4")
Stainless steel inlaid sink unit with chrome mixer tap. Good range of built-in high and low level high gloss units with granite worktops and upstands. Space for range cooker. Stainless steel cooker hood and integrated dishwasher. Plumbed for American fridge freezer. Recessed spotlighting. Porcelain tiled floor. UPVC double glazed patio doors to garden. Double doors with leaded lights.
Utility Room:
Stainless steel sink unit and mixer tap with vegetable basin. Good range of built-in high and low level high gloss units. Laminate worktops and upstands. Plumbed for automatic washing machine. Porcelain tiled floor. Double glazed door to garden. Recessed spotlighting.
First Floor Landing:
Store cupboard. Recessed spotlighting. Double glazed patio doors to:
Covered Balcony:
With glass balustrade and wood clad ceiling.
First Floor Lounge/Bedroom [6]: - 6.13m (20'1") x 4.39m (14'5")
Plus deep square bay window. Porcelain tiled floor. Recessed lighting. Double doors with leaded lights.
Bedroom [1]: - 4.95m (16'3") x 4.39m (14'5")
Excellent range of built-in `walnut` bedroom furniture including robes, drawers and bed head with bedside cabinets and lights. Recessed spotlights. Porcelain tiled floor.
En Suite Shower Room:
White suite comprising wash stand with `His and Hers` wash hand basins. Low flush WC. Bidet Fully tiled walls. Matching tiled shower cubicle with chrome Rainforest and hand-held shower fittings. Tiled floor. Recessed spotlights. Chrome towel radiator.
Bedroom [2]: - 4.47m (14'8") x 4.39m (14'5")
Range of built-in robes. Porcelain tiled floor. Recessed spotlighting. Hot press with cylinder tank.
En suite Shower Room:
`Jack and Jill `ensuite shower room serving bedrooms two and three. White suite comprising low flush WC. Wall hung vanity unit. Fully tiled walls. Matching walk-in fully tiled shower cubicle with shower screen and rain forest and hand-held shower fittings. Tiled floor. Chrome towel radiator. Recessed spotlighting.
Bedroom [3]: - 4.73m (15'6") x 4.39m (14'5")
Range of built-in robes. Porcelain tiled floor. Recessed lighting. Access to Jack and Jill ensuite.
Balcony:
Second floor balcony landing. Large double glazed skylight. Twin walk-in store cupboards.
Bedroom [4]: - 9m (29'6") x 4.03m (13'3")
including en suite shower room. Range of built-in robes. Velux Windows. Recessed spotlighting.
En suite shower room with white suite comprising low flush WC. Vanity unit. Matching tiled shower cubicle with screen door. Tiled floor and skirting. Chrome towel radiator. Velux window. Recessed spotlighting.
Bedroom [5]: - 5.42m (17'9") x 4.04m (13'3")
Velux windows. Recessed spotlighting. Walk-in dressing room with ample hanging and cupboard space. Recessed lighting.
En suite shower room. White suite comprising low flush WC. Vanity unit. Tiled floor and skirting. Matching tiled shower cubicle with chrome rainforest and hand-held shower fittings. Recessed lighting. Velux window. Chrome towel radiators.
Outside:
Remote-control double entrance gates. Pavioured driveway and parking space. Front garden laid to lawn and bounded by wall and railing. Safely enclosed rear garden in lawn with paved sun patio and bounded by wall and railing.
Brick Built Garden Room: - 5.04m (16'6") x 3.57m (11'9")
Would panel ceiling. Granite barbecue plinth with granite work top. Recessed lighting.
Gymnasium: - 6.62m (21'9") x 5.45m (17'11")
Picture window and double glazed sliding patio door. Mirrored wall. Cupboard housing gas fired central heating boilers. Access to roof space.
Notice
Please note we have not tested any apparatus, fixtures, fittings, or services. Interested parties must undertake their own investigation into the working order of these items. All measurements are approximate and photographs provided for guidance only.
Utilities
Electric: Mains Supply
Gas: Mains Supply
Water: Mains Supply
Sewerage: Mains Supply
Broadband: Cable
Telephone: Landline
Other Items
Heating: Gas Central Heating
Garden/Outside Space: Yes
Parking: Yes
Garage: Yes
Important Information
- This is a Leasehold property.
Property Ref: 928463_20004588
Similar Properties
4 Bedroom Detached House | Offers in region of £550,000
Situated right on the shores of Belfast Lough and enjoying panoramic views from Belfast to the Scottish coast, this is i...
Apt B9, Shore Road, Greenisland
2 Bedroom Apartment | £525,000
With a location like no other, immersed in stunning coastal landscapes and breathtaking rural scenery, homeowners have t...
60 Liberty Road, Carrickfergus
4 Bedroom Detached House | £515,000
Embrace togetherness: A spacious country oasis with dedicated spaces for teens and grandparents
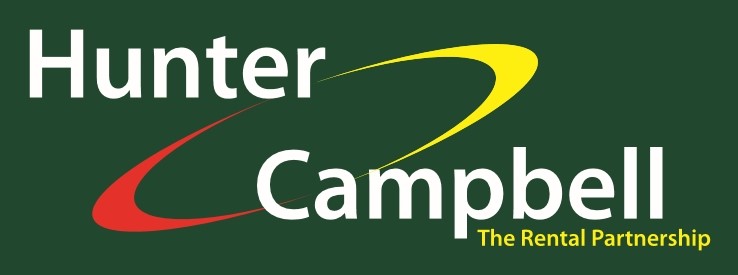
Hunter Campbell Estate Agents (Carrickfergus)
7 Joymount, Carrickfergus, Antrim, BT38 7DN
How much is your home worth?
Use our short form to request a valuation of your property.
Request a Valuation


