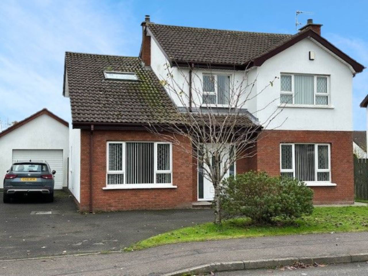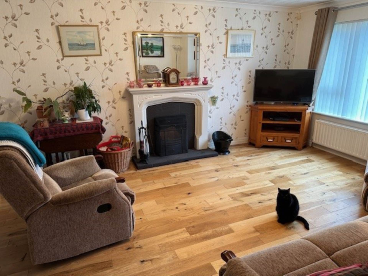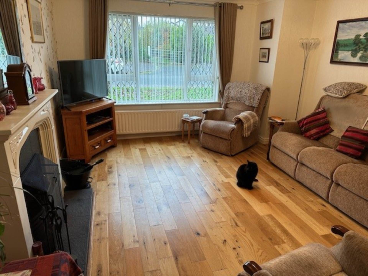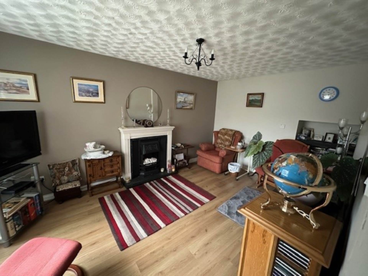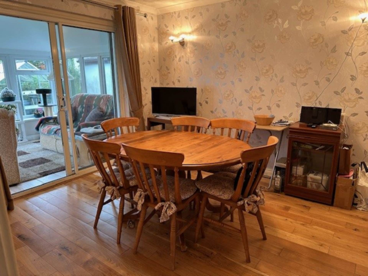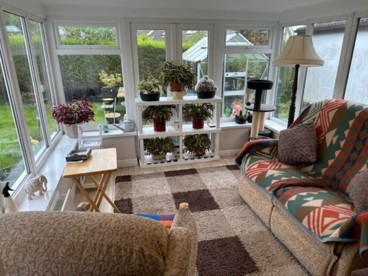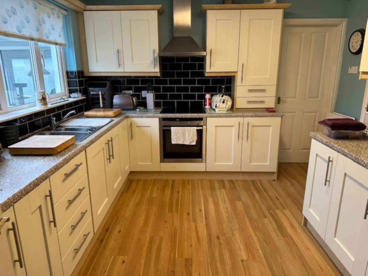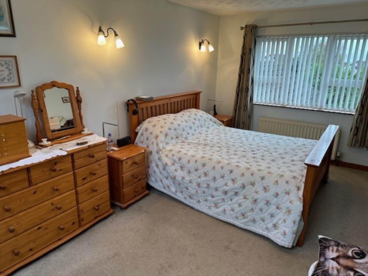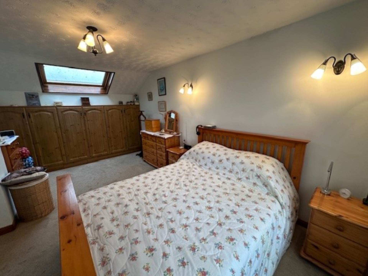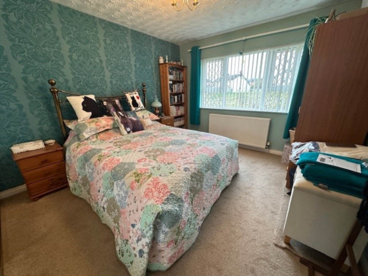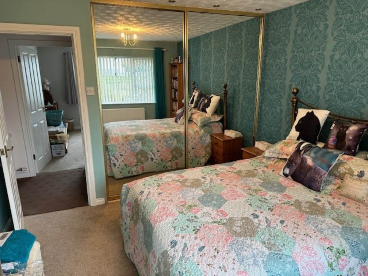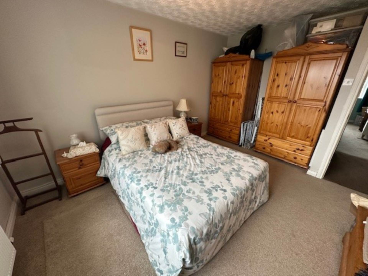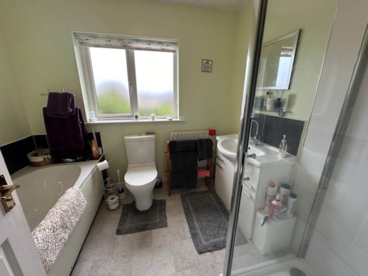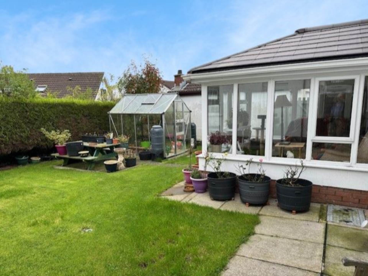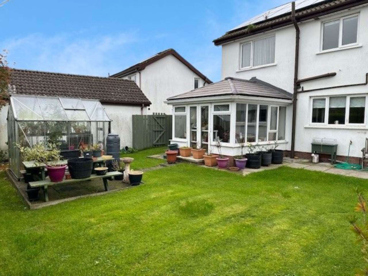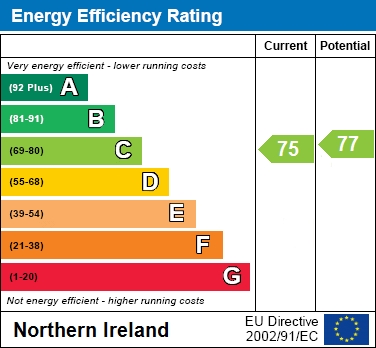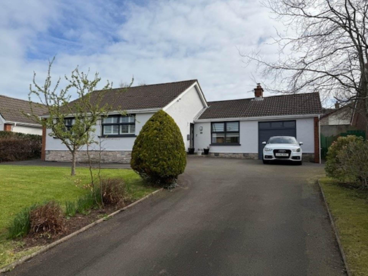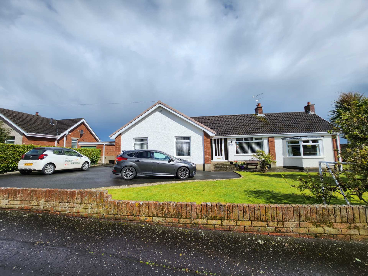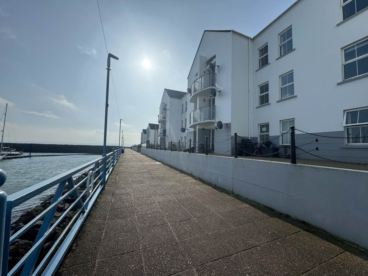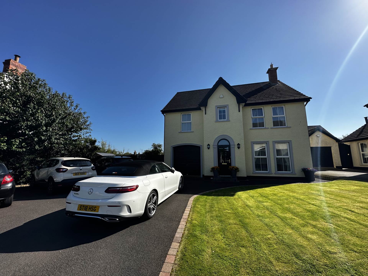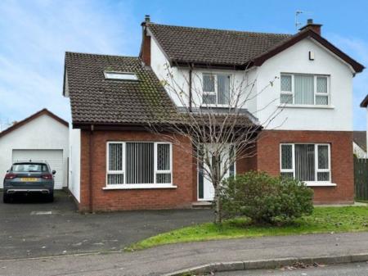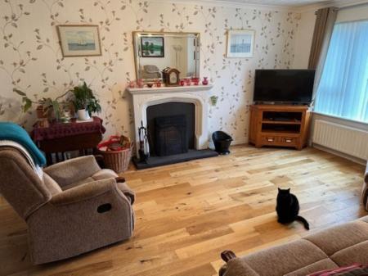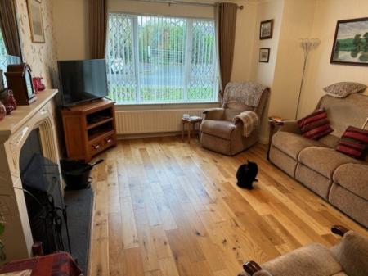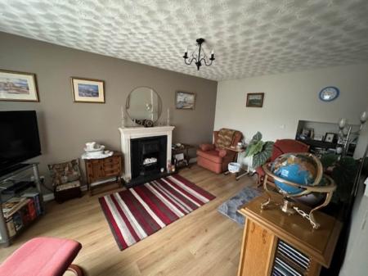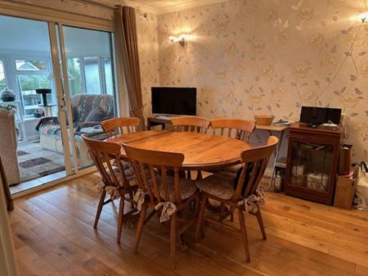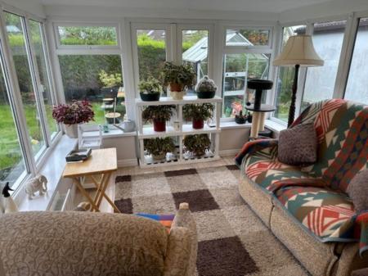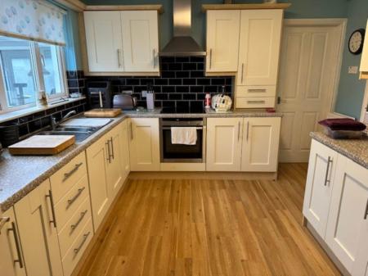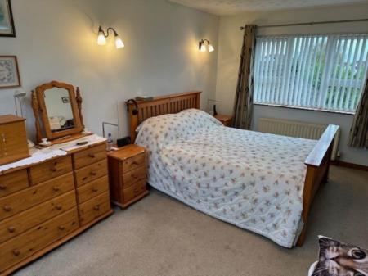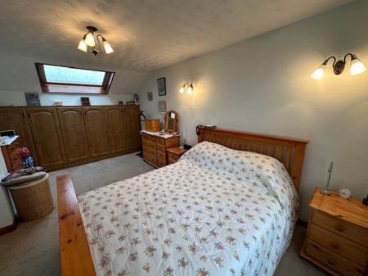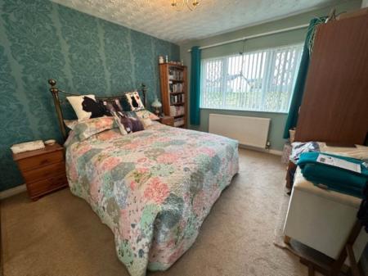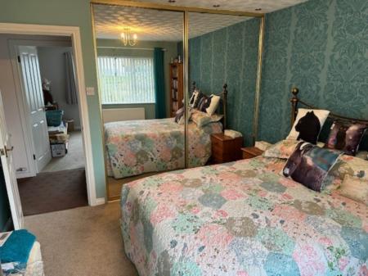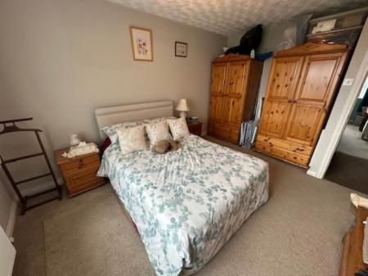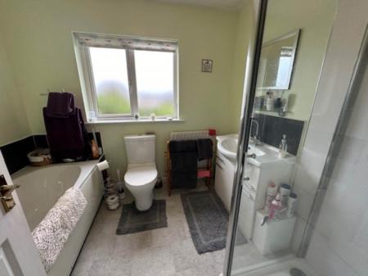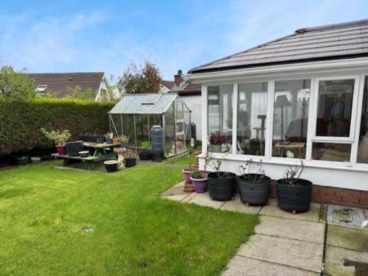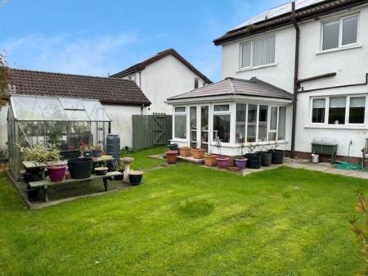4 Bedroom Detached House for sale in Carrickfergus
- A spacious and well presented detached family home enjoying a sought after and convenient location in this highly regarded residential development
- Four separate reception rooms including lounge with feature stone and granite fireplace
- Kitchen with good range of built-in high and low level Shaker style units as well as an adjoining utility room with cloakroom and low flush suite
- Four well proportioned bedrooms master with ample built-in eaves storage and bedroom two with range of built-in robes
- Family bathroom with white suite and including separate shower cubicle
- Neat well maintained gardens to both front and rear
- Excellent array of privately owned photovoltaic solar panels
- Large detached garage with remote control roller door
- Double glazing in uPVC frames and oil fired central heating installed
uPVC double glazed front door with leaded light and sidelights to:
Entrance Hall:
Solid wood strip floor.
Living Room: - 4.98m (16'4") x 3.09m (10'2")
Laminate wood strip floor.
Lounge: - 4.99m (16'4") x 3.88m (12'9")
Feature slate tiled fireplace set in ornate stone surround with slate tiled hearth. Solid wood strip floor. Cornice ceiling. Ceiling rose. Glazed double doors to:
Dining Room: - 3.45m (11'4") x 3.28m (10'9")
Solid wood strip floor. Two wall light points. Double glazed sliding patio door to:
Sun Room: - 3.08m (10'1") x 2.96m (9'9")
Tiled floor. Recessed lighting. uPVC double glazed doors to garden.
Kitchen: - 3.77m (12'4") x 3.45m (11'4")
Single drainer stainless steel sink unit with mixer tap and vegetable basin. Good range of built-in high and low level Shaker style units. Laminate worktops. Belling four-ring hob unit. Neff low level oven. Stainless steel cooker hood. Part tiled walls. Solid wood strip floor.
Utility Room: - 3.27m (10'9") x 2.75m (9'0")
Measurement including cloakroom. Single drainer stainless steel sink unit with mixer tap. High and low level units. Part tiled walls. Plumbed for automatic washing machine. Tiled floor. uPVC double glazed back door.
Cloakroom:
Low flush WC. Vanity unit.
First Floor Landing:
Hotpress with copper cylinder tank.
Bedroom [1]: - 5.18m (17'0") x 3.09m (10'2")
Velux window. Far reaching views. Range of built-in eaves storage cupboards.
Bedroom [2]: - 3.59m (11'9") x 3.29m (10'10")
Range of built-in robes with mirrored sliding doors. Recessed lighting.
Bedroom [3]: - 4.2m (13'9") x 3.3m (10'10")
Far reaching views.
Bedroom [4]: - 2.99m (9'10") x 2.81m (9'3")
Solid wood strip floor.
Family Bathroom:
White suite comprising panelled bath with mixer tap and tiled splashback, vanity unit and low flush WC. Matching shower cubicle with Mira electric shower fitting and uPVC wall cladding.
Outside:
Large Detached Garage: - 6.82m (22'5") x 4.25m (13'11")
Remote control roller door. Light and power. Cupboard housing oil fired central heating boiler.
Gardens:
Bitmac driveway and parking space. Front garden laid to lawn. Safely enclosed rear garden in lawn and bounded by conifers and fencing. Greenhouse.
Notice
Please note we have not tested any apparatus, fixtures, fittings, or services. Interested parties must undertake their own investigation into the working order of these items. All measurements are approximate and photographs provided for guidance only.
Ground Rent
£60.00 Yearly
Utilities
Electric: Mains Supply
Gas: None
Water: Mains Supply
Sewerage: Mains Supply
Broadband: Cable
Telephone: Landline
Other Items
Heating: Oil Central Heating
Garden/Outside Space: Yes
Parking: Yes
Garage: Yes
Important Information
- This is a Leasehold property.
Property Ref: 928463_10005621
Similar Properties
2 BERKELEY ROAD CARRICKFERGUS BT38 9DS
3 Bedroom Detached Bungalow | £245,000
An attractive and well presented detached bungalow enjoying an enviable, prestigious and convenient location.
3 Bedroom Detached House | £235,000
Highgrove offers a superb range of outstanding detached and semi detached family homes on an elevated site on the outski...
33 RANSEVYN DRIVE WHITEHEAD BT38 9NW
2 Bedroom Detached House | £235,000
An exceptional detached bungalow that has been extensively modernised by the present owners and is presented to an extre...
Carrickburn Road, Carrickfergus
5 Bedroom Detached Bungalow | £259,950
A well presented and extended detached bungalow enjoying a corner site in this prestigious sought after location of Carr...
3 Bedroom Apartment | £264,950
A rare opportunity exists to purchase this stunning, three bedroom duplex penthouse apartment enjoying uninterrupted vie...
4 Bedroom Detached House | Offers in region of £264,950
A beautifully presented detached family home offering a lounge, large kitchen/dining/family room, four well proportioned...
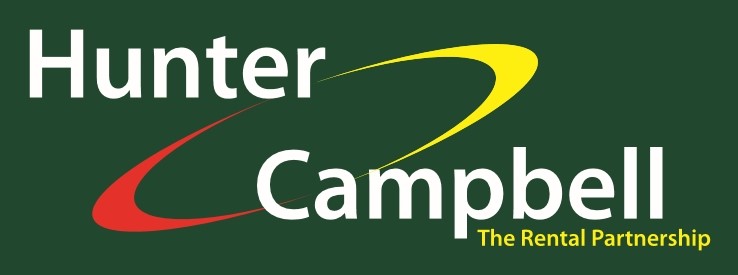
Hunter Campbell Estate Agents (Carrickfergus)
7 Joymount, Carrickfergus, Antrim, BT38 7DN
How much is your home worth?
Use our short form to request a valuation of your property.
Request a Valuation
