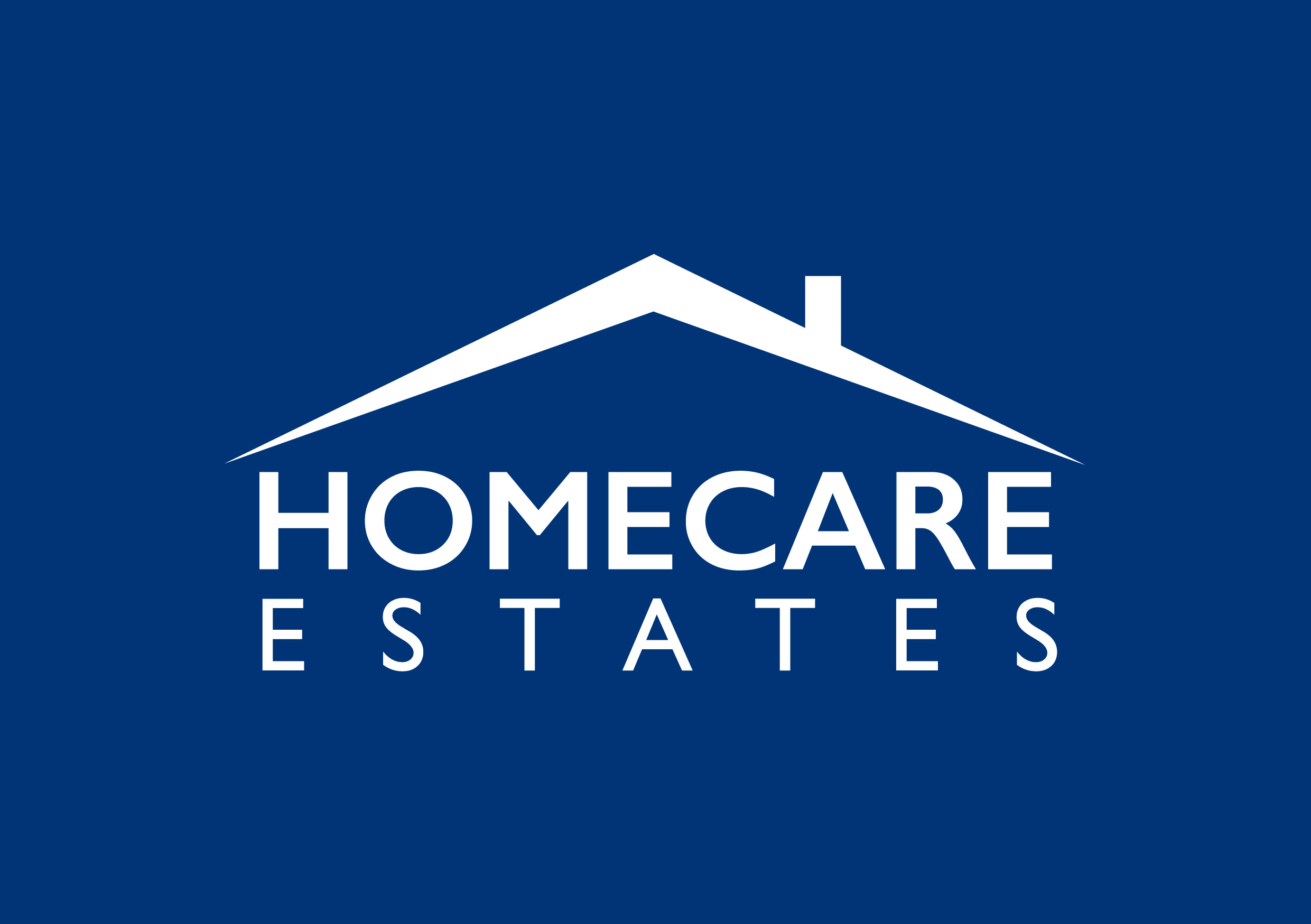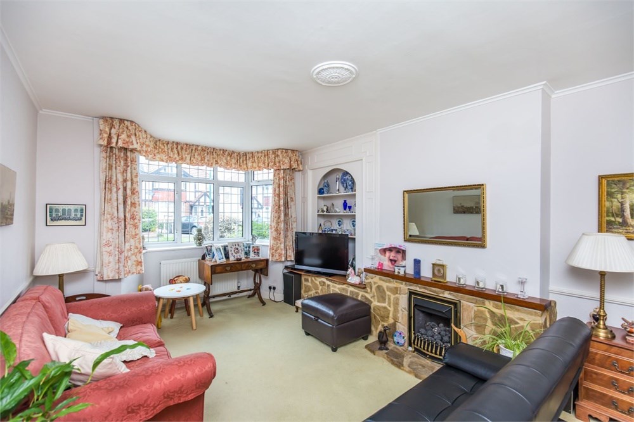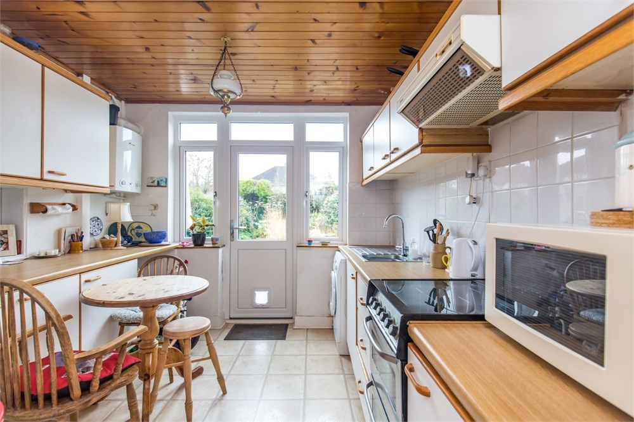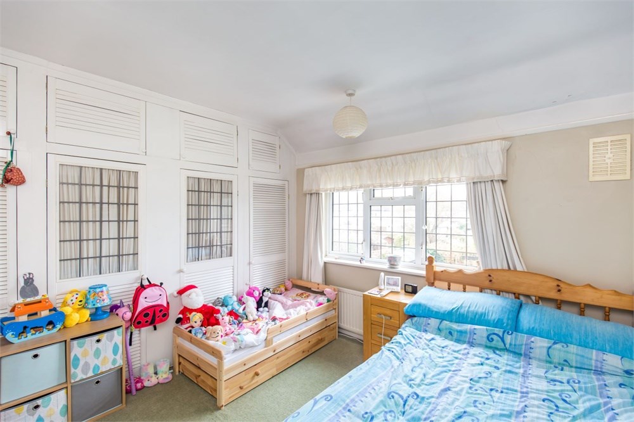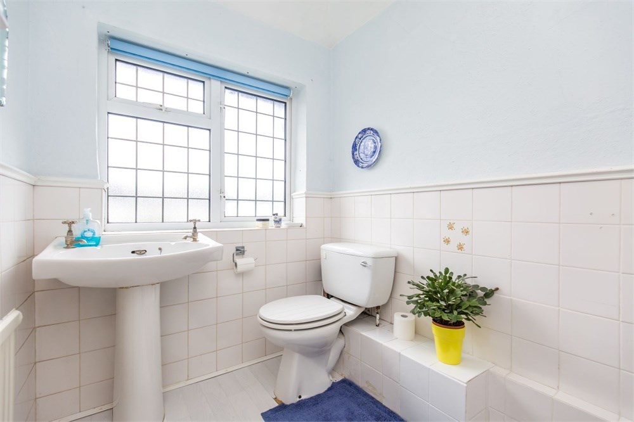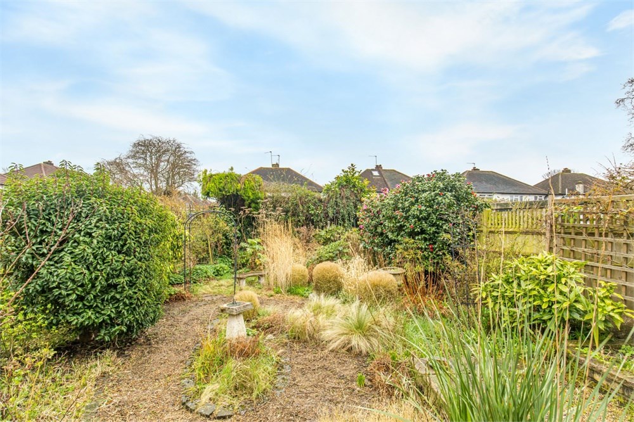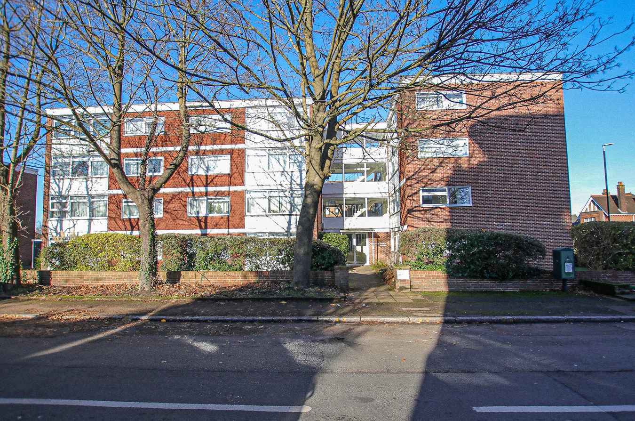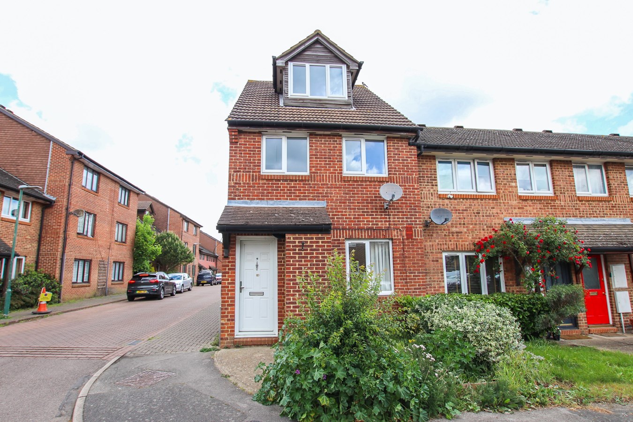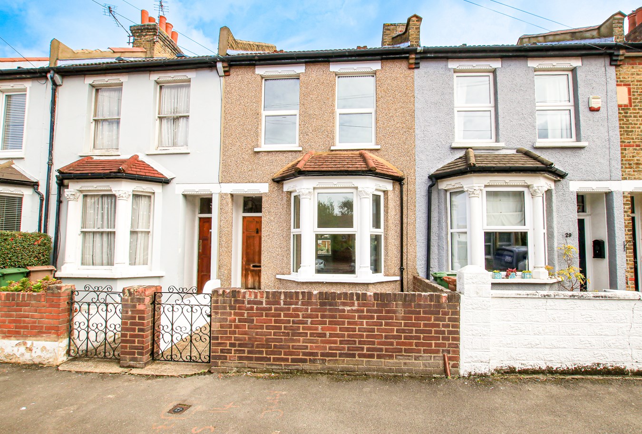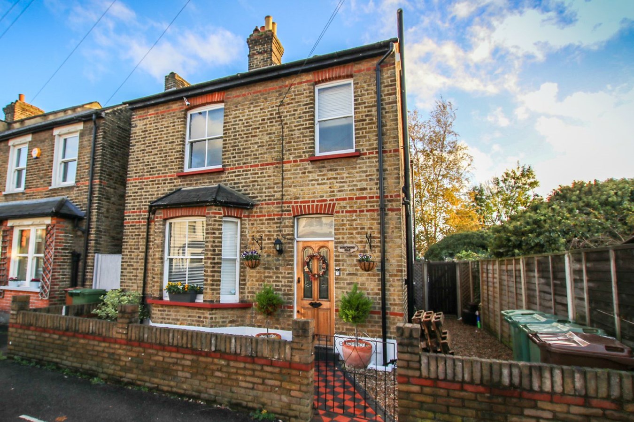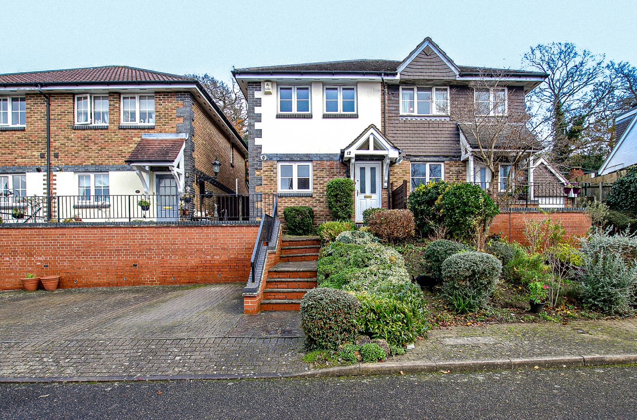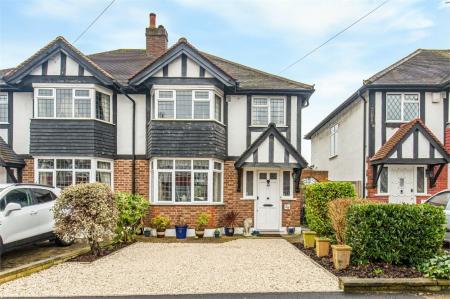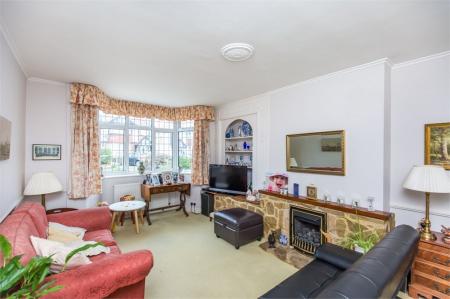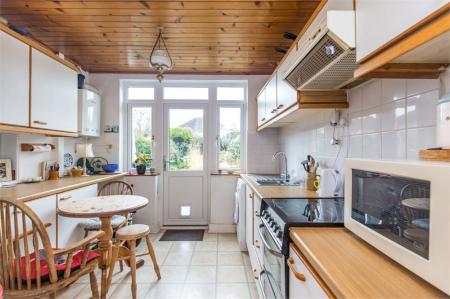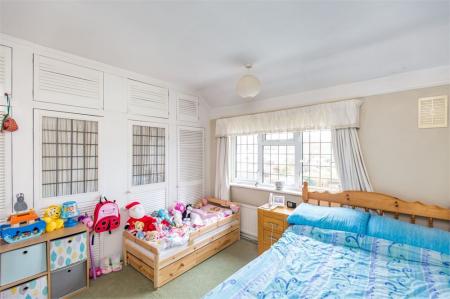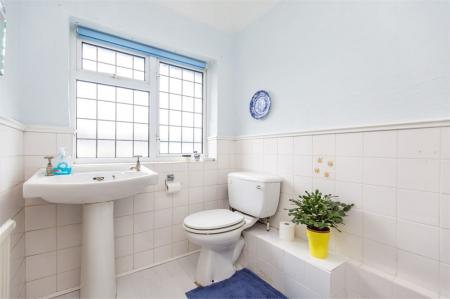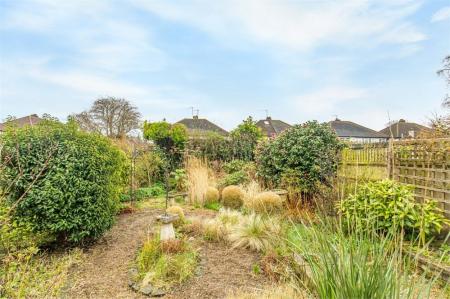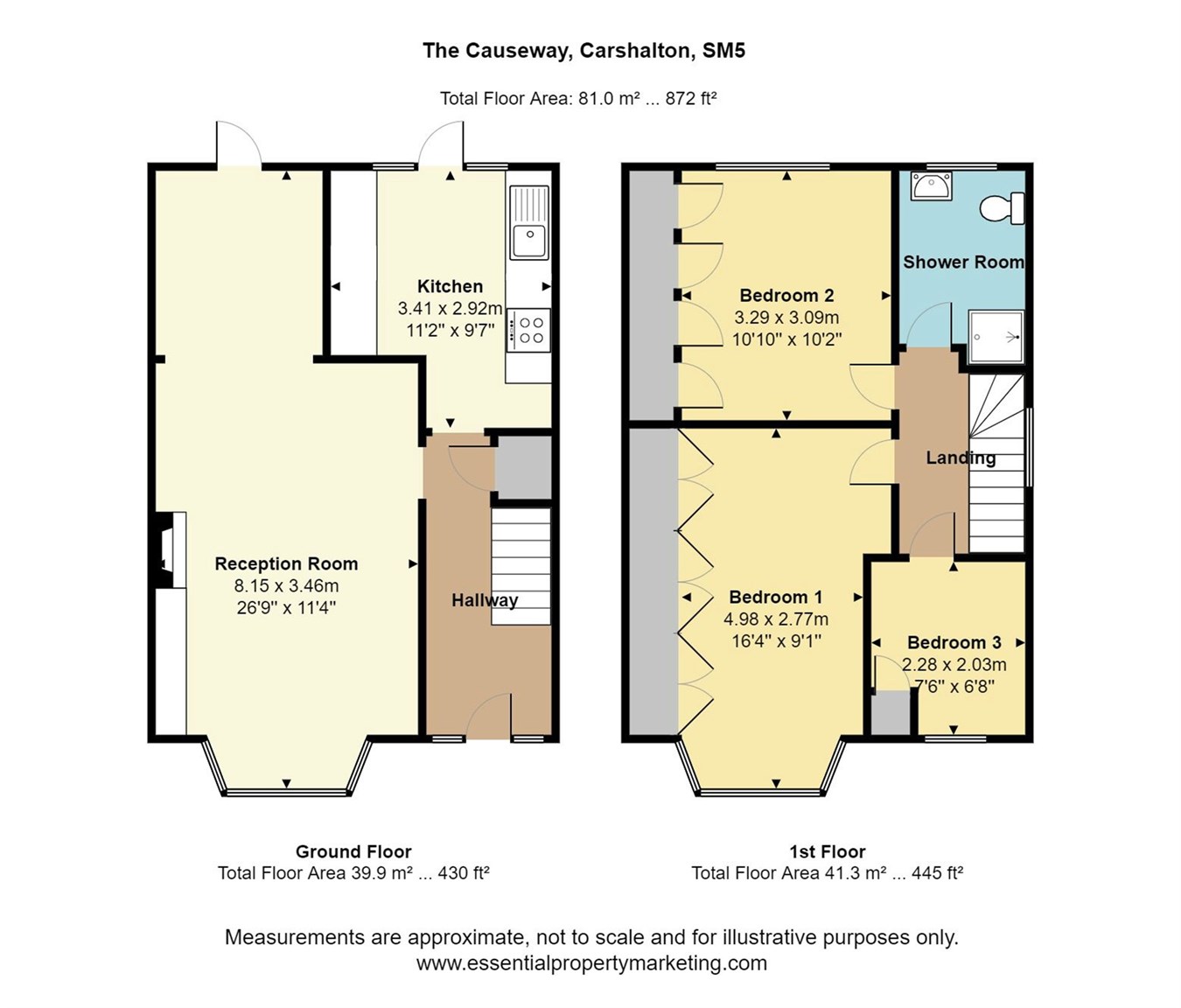- Off Street Parking
- Gas Central Heating
- Double Glazed Windows
- Rear Garden with Side Access
- No Chain Above
3 Bedroom Semi-Detached House for sale in Carshalton
VIDEO TOUR AVAILABLE
FOR SALE BY MODERN METHOD OF AUCTION. Starting Bid: £395,000 plus reservation fee.
A well presented three bedroom 1930’s mock Tudor semi-detached house in a popular residential road within 1 mile of Hackbridge British Rail Station and Carshalton British Rail Station. The property comprises, briefly; lounge, dining area, kitchen, three bedrooms, shower room/W.C. This property is for sale by iamsold Ltd. EPC Rating: DAuctioneer's Comments:
This property is for sale by the Modern Method of Auction. Should you view, offer or bid on the property, your information will be shared with the Auctioneer, iamsold Limited.
This method of auction requires both parties to complete the transaction within 56 days of the draft contract for sale being received by the buyer's solicitor. This additional time allows buyers to proceed with mortgage finance.
The buyer is required to sign a reservation agreement and make payment of a non-refundable Reservation Fee. This being 4.2% of the purchase price including VAT, subject to a minimum of £6,000.00 including VAT. The Reservation Fee is paid in addition to purchase price and will be considered as part of the chargeable consideration for the property in the calculation for stamp
duty liability. Buyers will be required to go through an identification verification process with iamsold and provide proof of how the purchase would be funded.
This property has a Buyer Information Pack which is a collection of documents in relation to the property. The documents may not tell you everything you need to know about the property, so you are required to complete your own due diligence before bidding. A sample copy of the Reservation Agreement and terms and conditions are also contained within this pack. The buyer will also make payment of £300.00 including VAT towards the preparation cost of the pack, where it has been provided by iamsold.
The property is subject to an undisclosed Reserve Price with both the Reserve Price and Starting Bid being subject to change.
Referral Arrangements:
The Partner Agent and Auctioneer may recommend the services of third parties to you. Whilst these services are recommended as it is believed they will be of benefit; you are under no obligation to use any of these services and you should always consider your options before services are accepted. Where services are accepted the Auctioneer or Partner Agent may receive payment for the recommendation and you will be informed of any referral arrangement and payment prior to any services being taken by you.
Entrance:
Covered entrance porch, front door to:
Entrance Hallway: Under stairs cupboard housing electric and gas meters, fuse board, radiator and cover.
Lounge:
18' 4" into bay x 11' 4" (5.59m x 3.45m) into alcove. York stone feature fire-place with fitted gas fire, double radiator, dado rail, leaded light double glazed bay window to front, archway to dining area.
Dining Area:
8' x 7' 2" (2.44m x 2.18m) Serving hatch, double radiator, leaded light double glazed door to garden.
Kitchen:
11' 1" max, 8'0 min x 9' 6", 5.5 min (3.38m max, 2.44m min x 2.90m max, 1.65m min) Matching wall and base units with work surfaces over, stainless steel single drainer single bowl sink unit with mixer tap, space for cooker with gas point, space and plumbing for washing machine, wall mounted Worcester gas boiler and central heating controls, power points, vinyl floor, leaded light double glazed door to garden with windows either side.
First Floor Landing:
Power point, picture rail, access to loft, frosted leaded light double glazed window to side.
Bedroom 1:
16' 2" into bay x 11' 9" into wardrobes (4.93m x 3.58m) Range of wall to wall fitted wardrobes with storage cupboards over, single radiator, leaded light double glazed bay window to front.
Bedroom 2:
10' 9" x 11' 7" into wardrobes (3.28m x 3.53m) Range of wall to wall fitted wardrobes with storage cupboards over, airing cupboard housing insulated hot water cylinder and immersion, single radiator, leaded light double glazed window to rear.
Bedroom 3:
7' 5" x 5' 8" (2.26m x 1.73m) Leaded light double glazed window to front.
Shower Room:
8' 1" max 7'6" min x 5' 5" (2.46m/2.29 x 1.65m) Fully enclosed shower cubicle with thermostatic shower valve, pedestal wash hand basin, close coupled W.C., part tiled walls, single radiator, laminated wood flooring, frosted leaded light double glazed window to rear.
Rear Garden:
48' x 22' (14.63m x 6.71m) approximately. South easterly aspect with array of shrubs and bushes, side access, patio area, outside light and tap.
Off Street Parking:
Space available to front for one or two cars depending on size of vehicles.
(EPC) EEC next to EIR
Important Information
- This is a Freehold property.
Property Ref: 12094001_20767550
Similar Properties
Embassy Court, Shotfield, WALLINGTON, SM6
2 Bedroom Flat | Guide Price £300,000
A well presented two double bedroom flat with garage situated on the ground floor and is conveniently located being with...
Springfield Road, Wallington, SM6
2 Bedroom Flat | Guide Price £300,000
A beautifully presented two double bedroom flat situated on the ground floor of this popular and sought after purpose bu...
Devonshire Road, Carshalton, SM5
2 Bedroom Maisonette | Guide Price £300,000
A beautifully presented two double bedroom split level maisonette occupying the first and second floors situated in a mo...
2 Bedroom Terraced House | Guide Price £425,000
Homecare Estates is delighted to present to the market, for the first time in 36 years, this lovely Victorian two bedroo...
3 Bedroom Detached House | £450,000
Built in 1899, this beautiful three double bedroom Victorian detached house is well presented and offers many original f...
Green Leaf Avenue, Wallington, SM6
2 Bedroom Semi-Detached House | Guide Price £450,000
Homecare Estates is delighted to market, for the first time in 22 years, this attractive and well presented two bedroom...
How much is your home worth?
Use our short form to request a valuation of your property.
Request a Valuation
