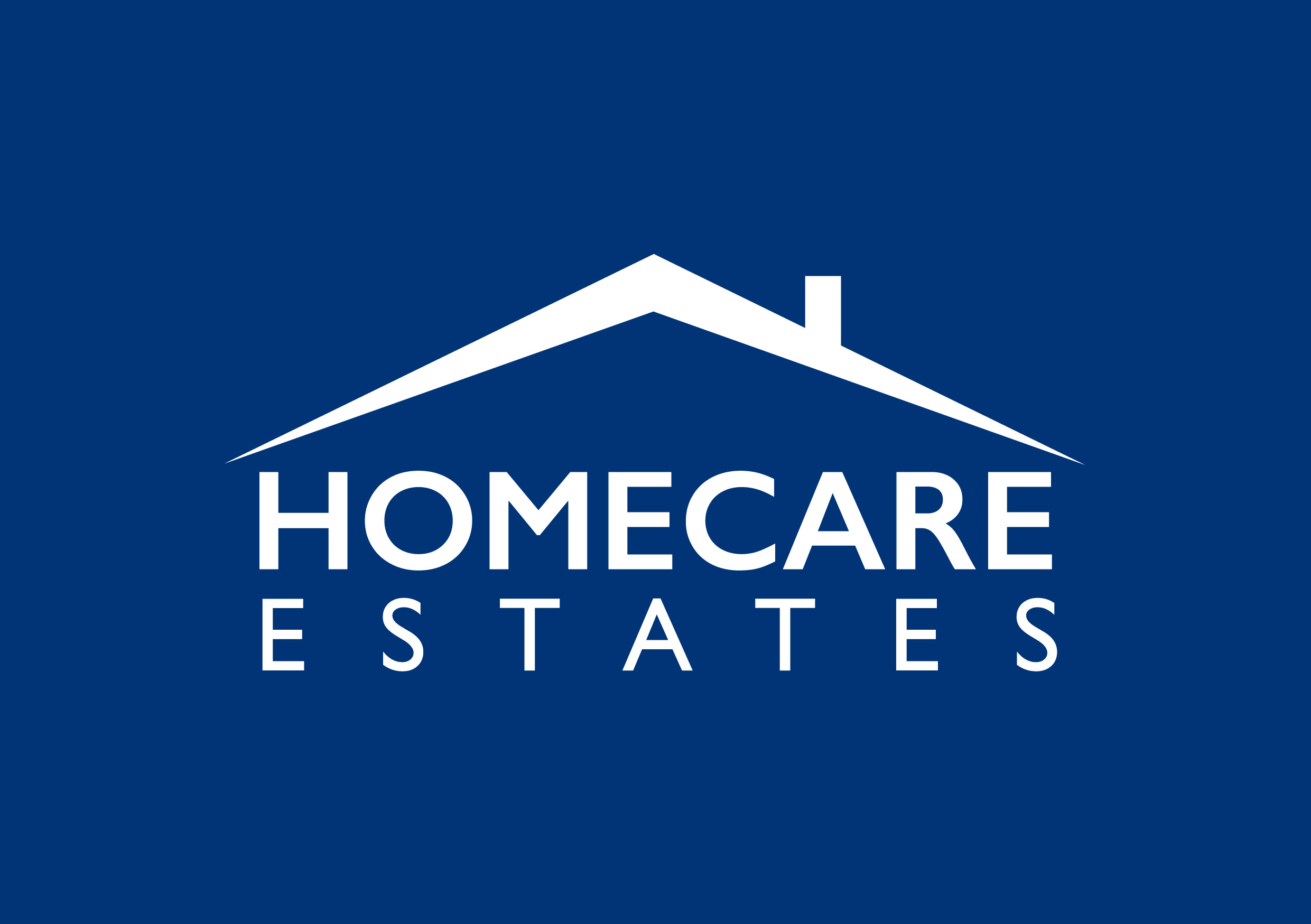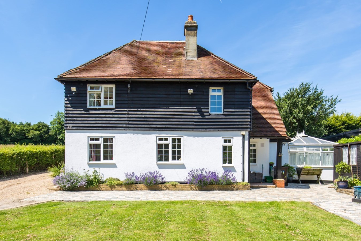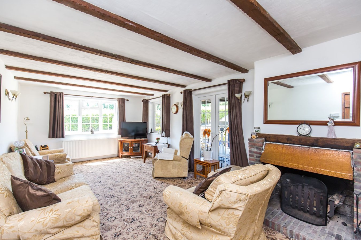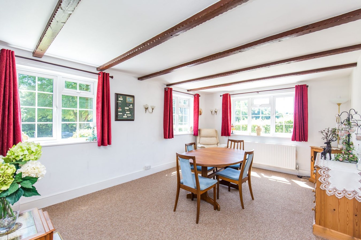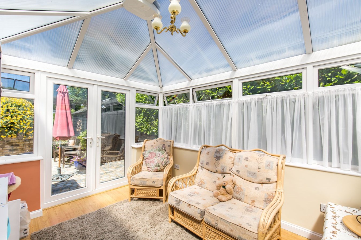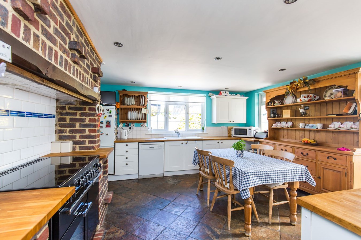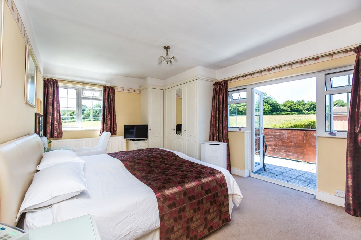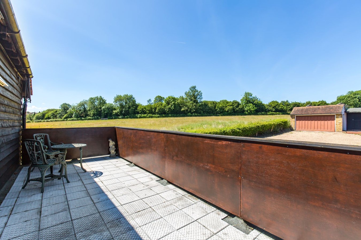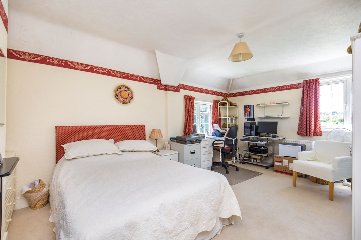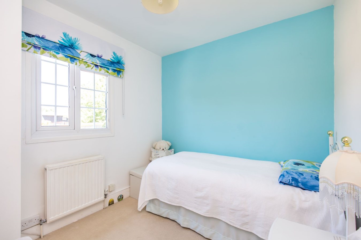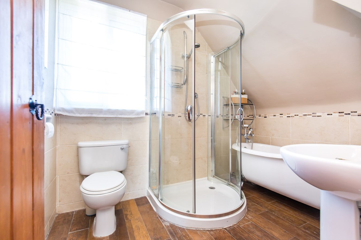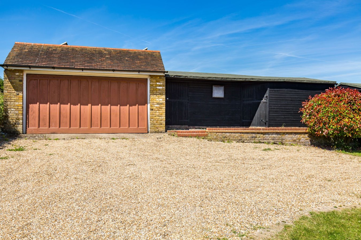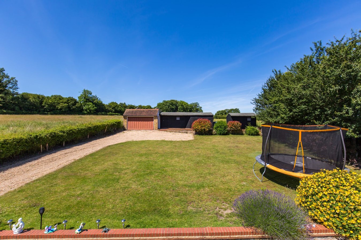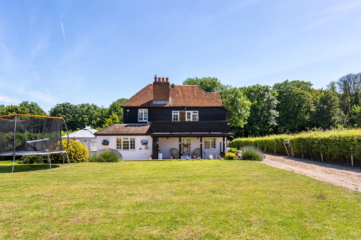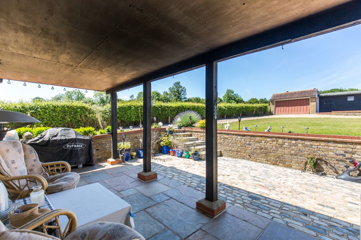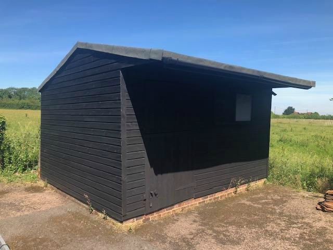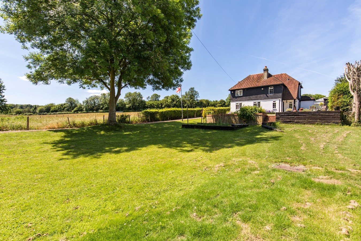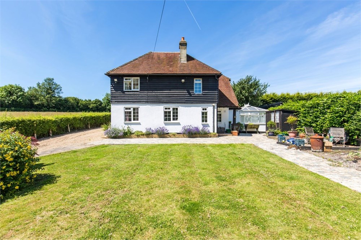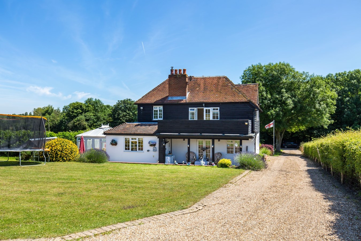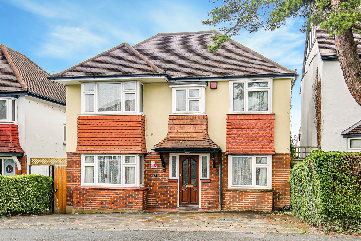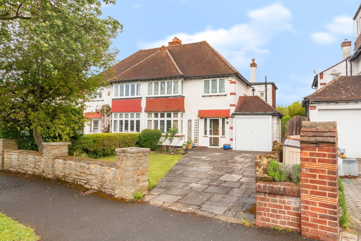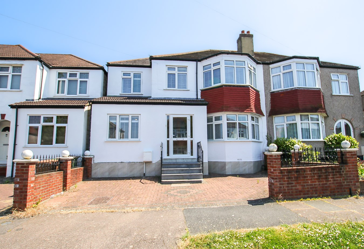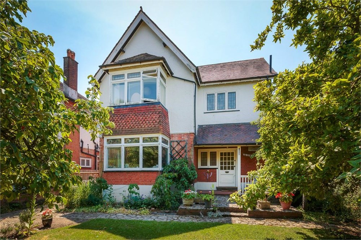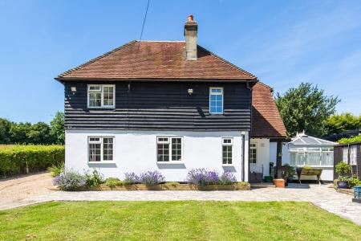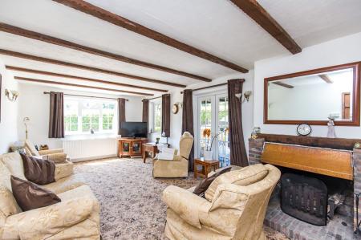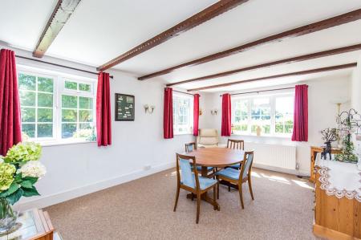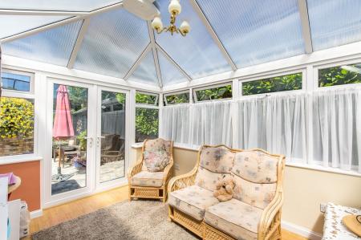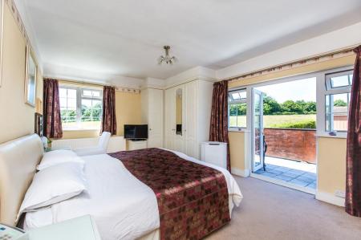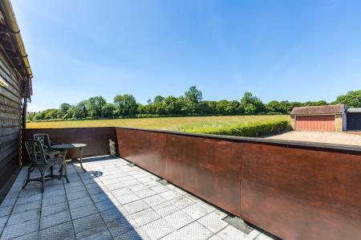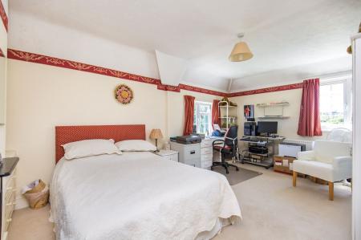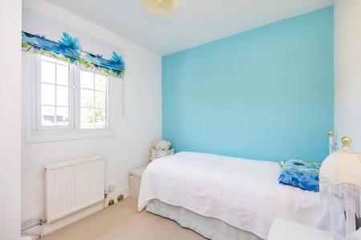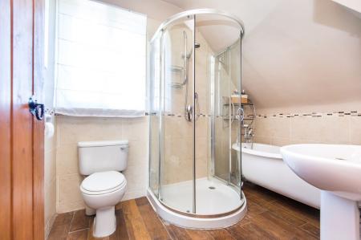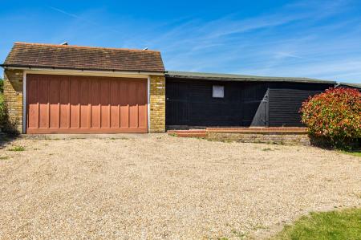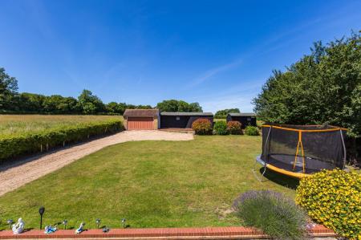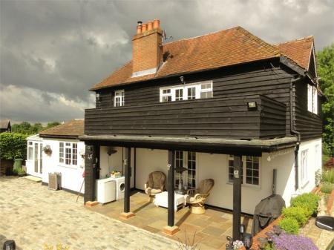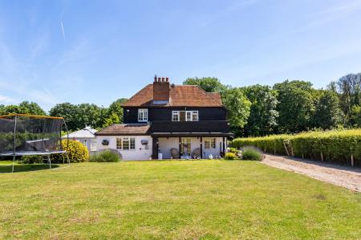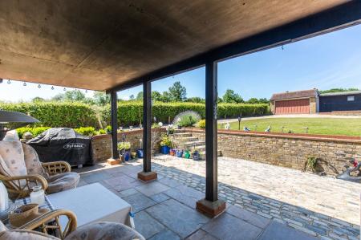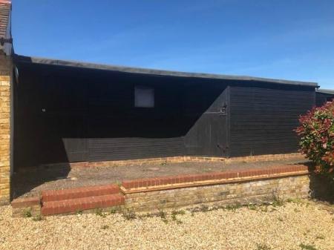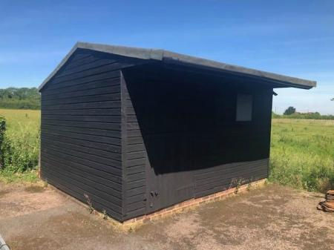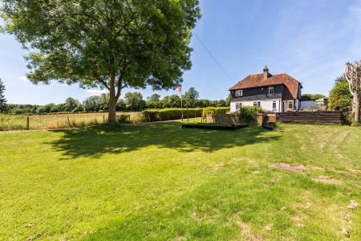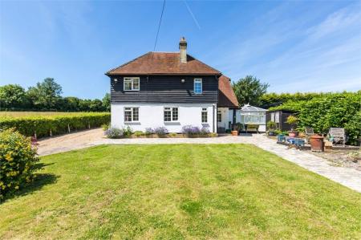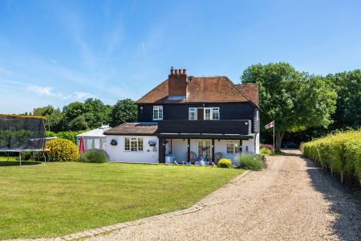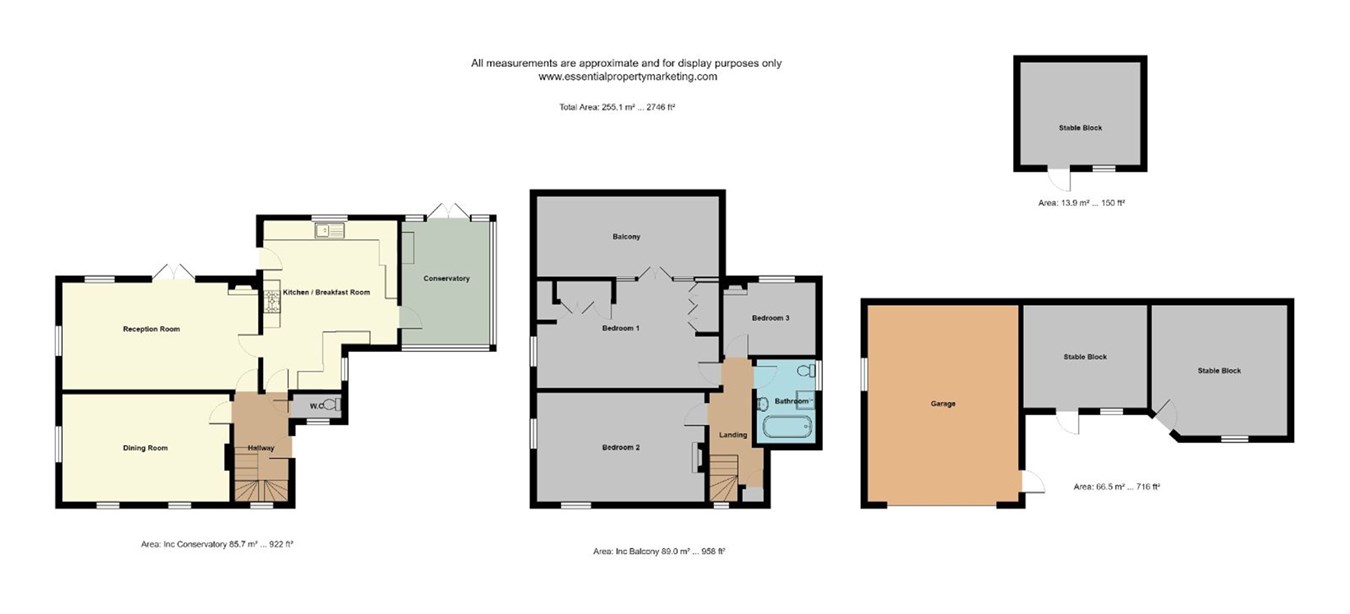- DOUBLE GARAGE WITH ELECTRIC DOOR
- TWO LARGE STABLES IDEAL FOR STORAGE
- OIL FIRED CENTRAL HEATING
- DOUBLE GLAZING
- HALF AN ACRE PLOT APPROX.
- SEMI RURAL LOCATION
3 Bedroom Detached House for sale in CARSHALTON
Homecare Estates is pleased to bring to the market this unique farmhouse style detached property in a semi rural location with open countryside views. Situated within easy access to the M25 and equidistance to Carshalton Beeches, Purley and Woodmansterne BR stations. This beautiful family home comprises of; three bedrooms (main bedroom with large balcony), two reception rooms, kitchen/breakfast room, conservatory, bathroom and downstairs W.C. NB: There is planning permission to add a fourth bedroom with further scope to develop the garage and stables subject to planning consent. EPC Rating: DLounge:
21' 5" x 11' 7" (6.53m x 3.53m) Double aspect room with fitted carpet, feature fireplace, radiator, double glazed window to side and rear, double glazed double doors to garden.
Dining Room:
18' 3" x 11' 9" (5.56m x 3.58m) Double aspect room with fitted carpet, feature fireplace, radiator,exposed beams to ceiling, double glazed Georgian style windows to front and side.
Kitchen/Breakfast Room:
18' 5" x 14' 7" (5.61m x 4.44m) Double aspect fully fitted farmhouse style kitchen with a range of wall and base units, extensive natural wood work surfaces, Welsh style dresser, integrated freezer, washing machine, dishwasher, rear and side aspect double glazed window, stable door to covered terrace and grounds, door to conservatory.
Conservatory:
12' 2" x 9' 6" (3.71m x 2.90m) Laminated wood flooring with double glazed window to side and rear and double glazed door to garden.
Downstairs W.C:
Low level W.C.
Bedroom 1:
19' 11" x 11' 8" (6.07m x 3.56m) Fitted carpet, range of fitted wardrobes, door to balcony overlooking rear garden.
Balcony:
20' 11" x 7' 11" (6.38m x 2.41m) Over looking rear garden with views of open countryside.
Bedroom 2:
18' 3" x 11' 11" (5.56m x 3.63m) Fitted carpet, feature fireplace, double glazed window to front and side.
Bedroom 3:
10' 1" x 8' 4" (3.07m x 2.54m) Fitted carpet, feature fireplace, double glazed window to rear.
Bathroom:
9' 2" x 6' 4" (2.79m x 1.93m) Modern fully fitted family bathroom with white suite comprising free standing, claw foot slipper bath with mixer taps and shower attachment, fully enclosed shower cubicle, wash hand basin with mixer tap and close coupled W.C., side aspect double glazed window.
Garage:
18' 5" x 13' 11" (5.61m x 4.24m) Measurements taken from outside. Double garage with electric up and over door, power and light.
Solar Panels: There are solar panels on the garage which has a guaranteed feed in tariff (worth approximately £20,000 in total) up to 2037.
Stable 1:
29' 6" x 15' (8.99m x 4.57m) Measurements taken from outside.
Stable 2:
14' 1" x 12' 1" (4.29m x 3.68m) Measurements taken from outside.
Rear Garden:
110' 11" x 80' 2" max (33.81m x 24.43m max) Large patio area leading to raised lawn area with access to garage and stables, timber shed, outside light and water tap.
Important Information
- This is a Freehold property.
Property Ref: 12094001_20767675
Similar Properties
5 Bedroom Detached House | Guide Price £820,000
Homecare Estates is delighted to present to the market, this lovely five bedroom extended detached house, which was buil...
Redford Avenue, WALLINGTON, SM6
4 Bedroom Semi-Detached House | £750,000
Homecare Estates is proud to present to the market, for the first time in 37 years, this lovely four bedroom extended se...
Raleigh Avenue, Wallington, SM6
5 Bedroom Semi-Detached House | Offers in excess of £700,000
A beautifully presented four/five bedroom semi-detached house which has been extended to the side and rear to provide sp...
4 Bedroom Detached House | £850,000
VIDEO TOUR AVAILABLEHomecare Estates is proud to market, for the first time in 33 years, this lovely four bedroom detach...
How much is your home worth?
Use our short form to request a valuation of your property.
Request a Valuation
