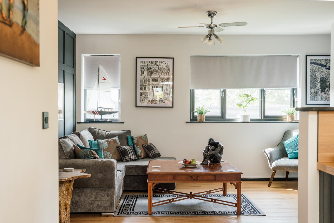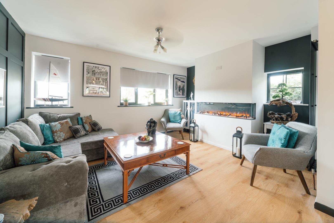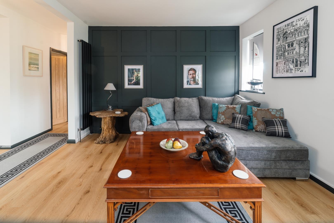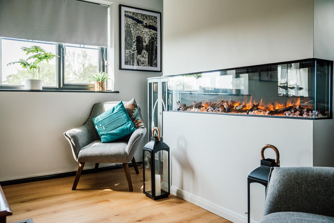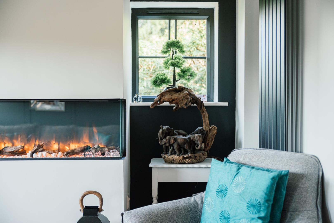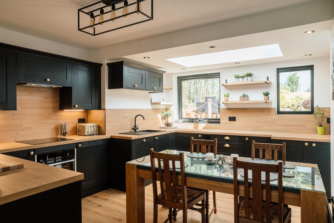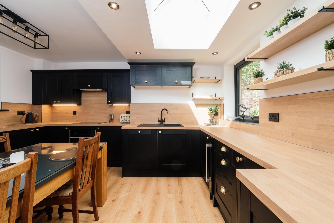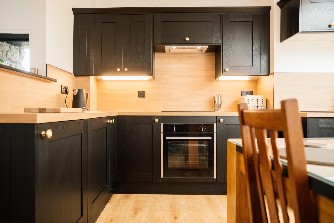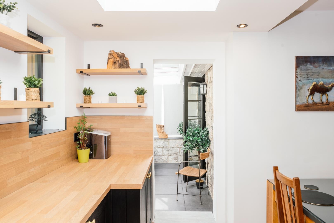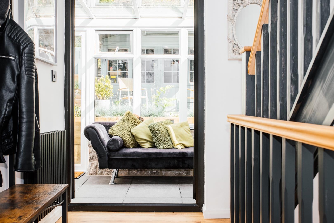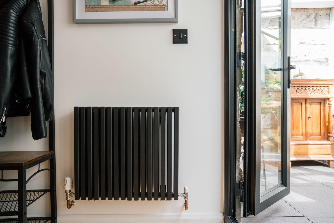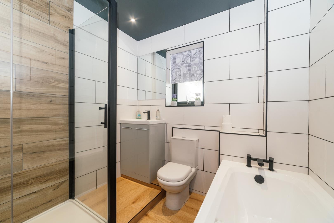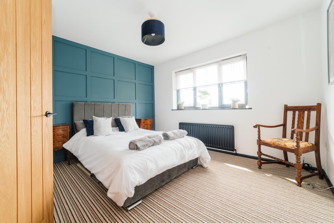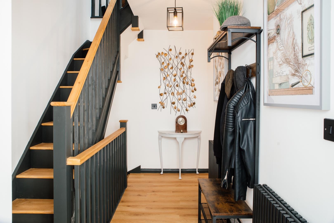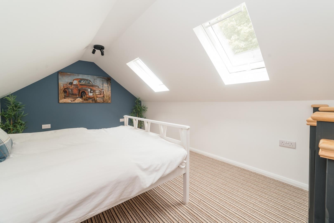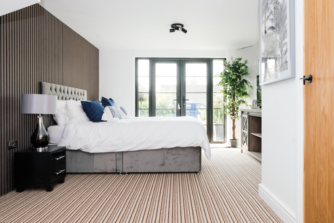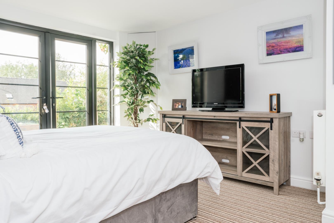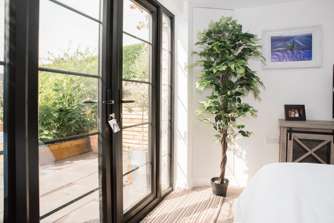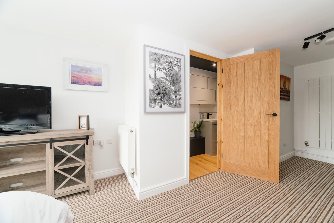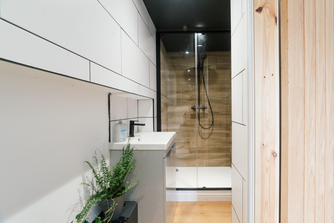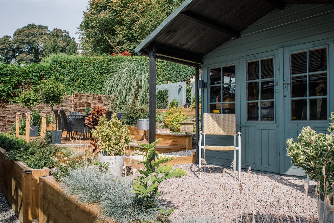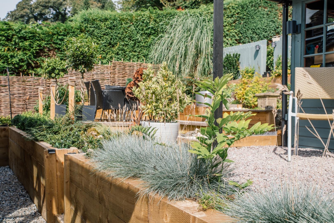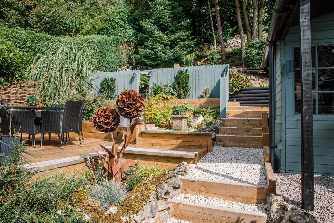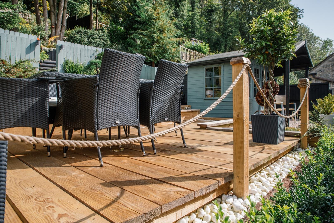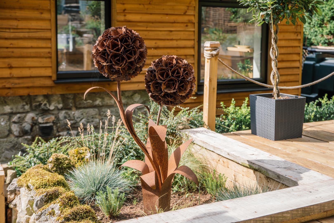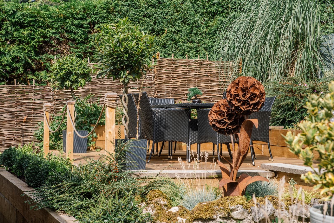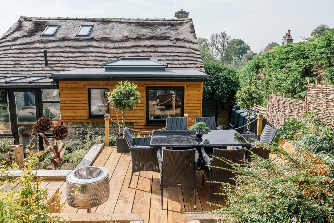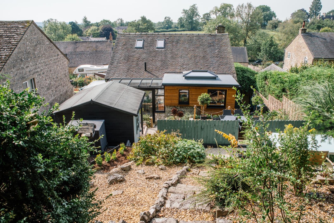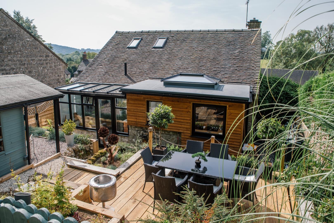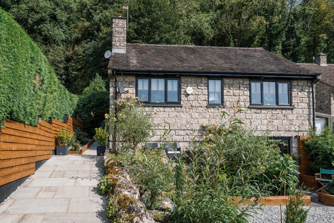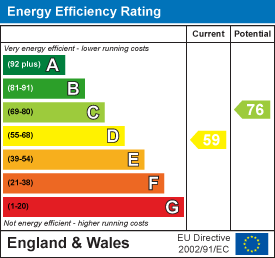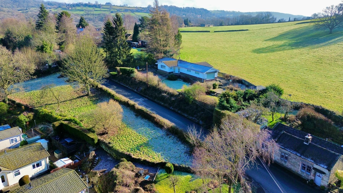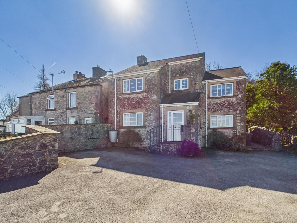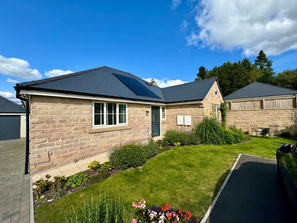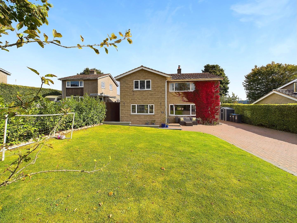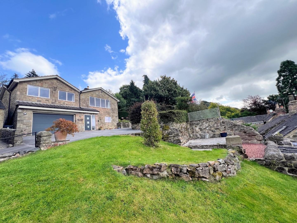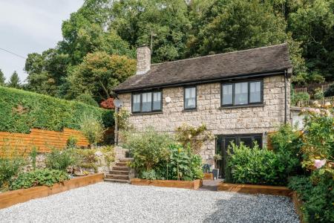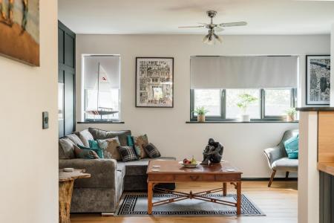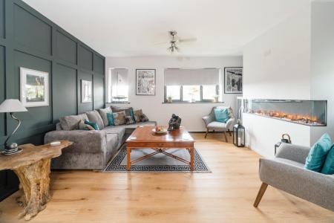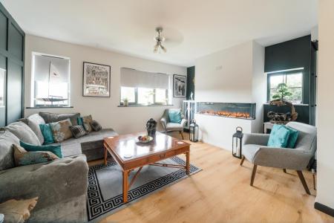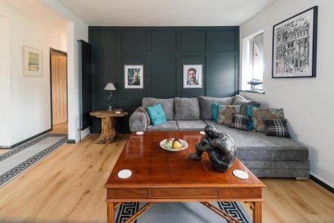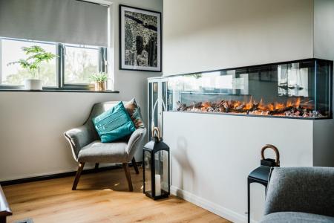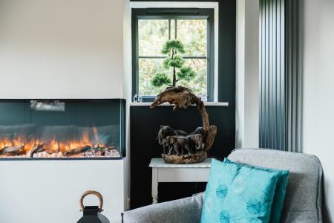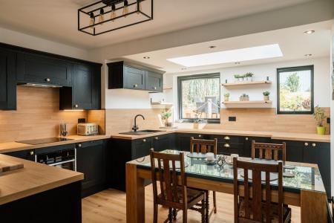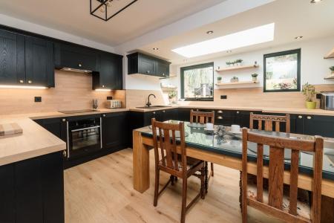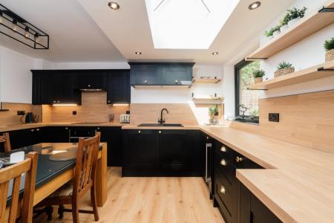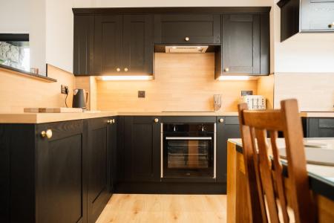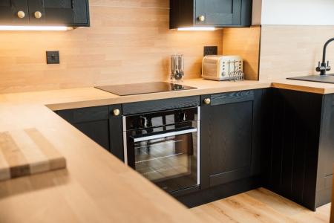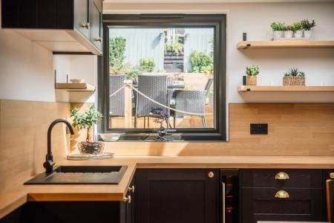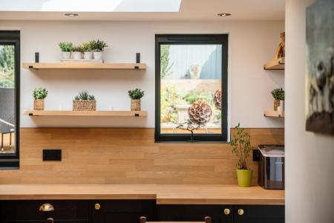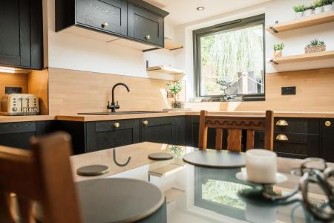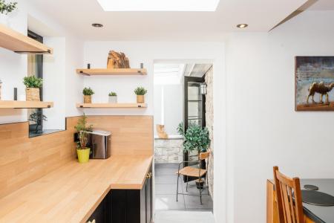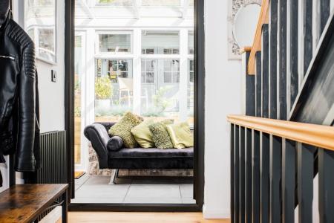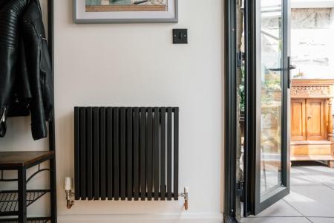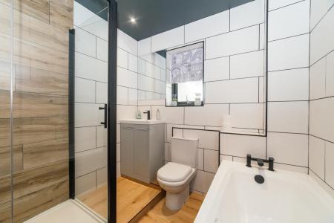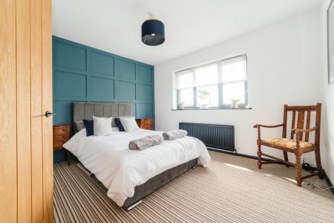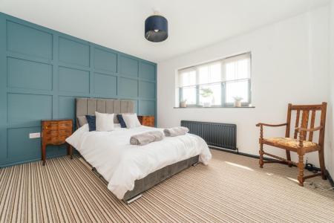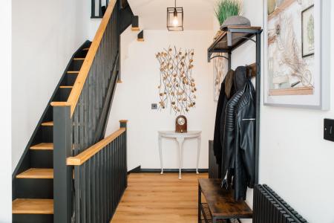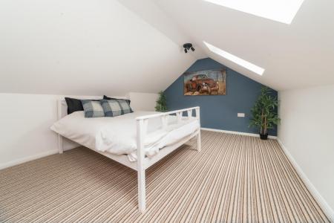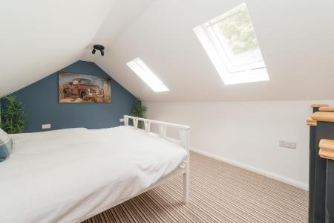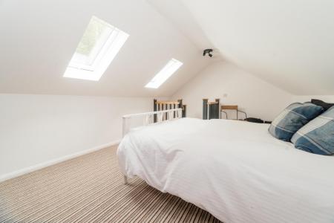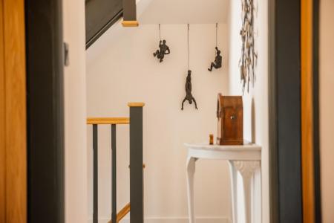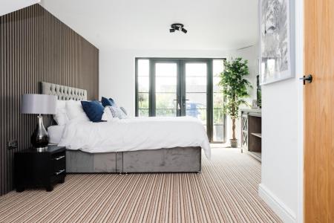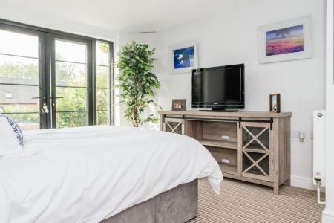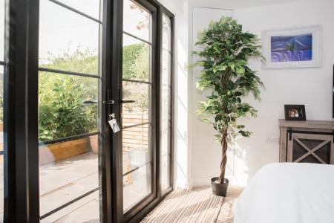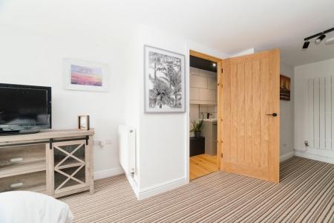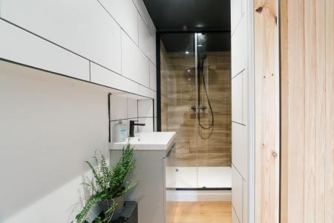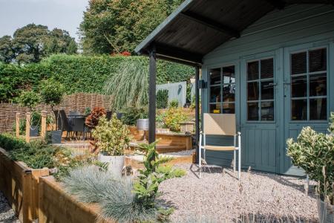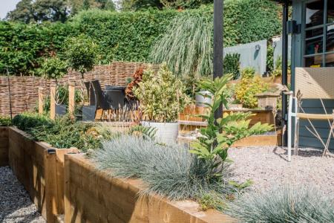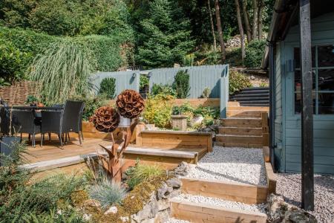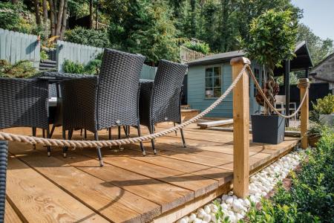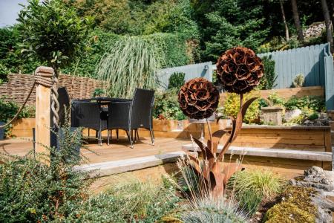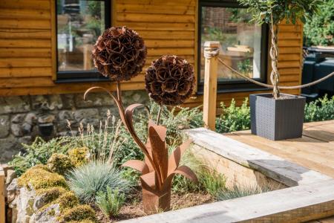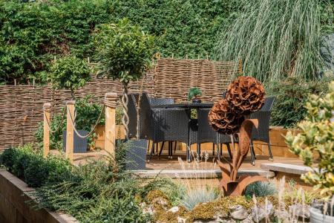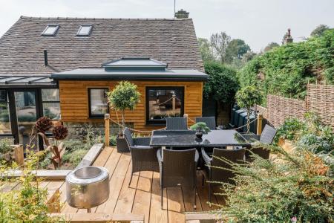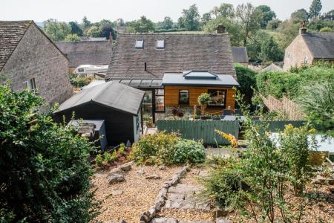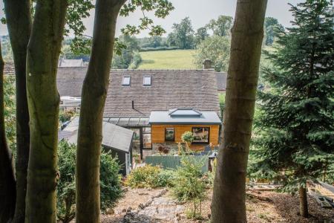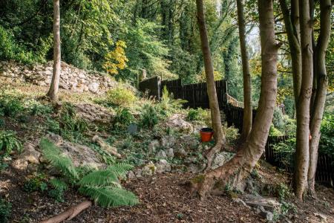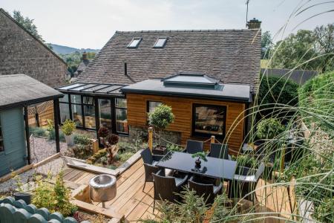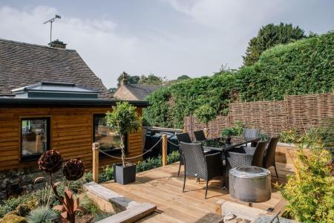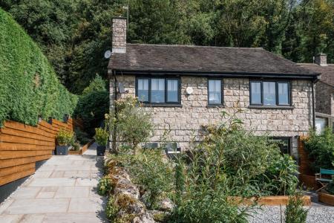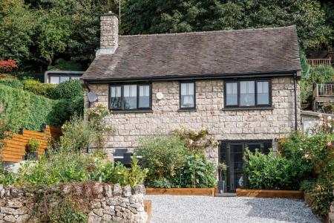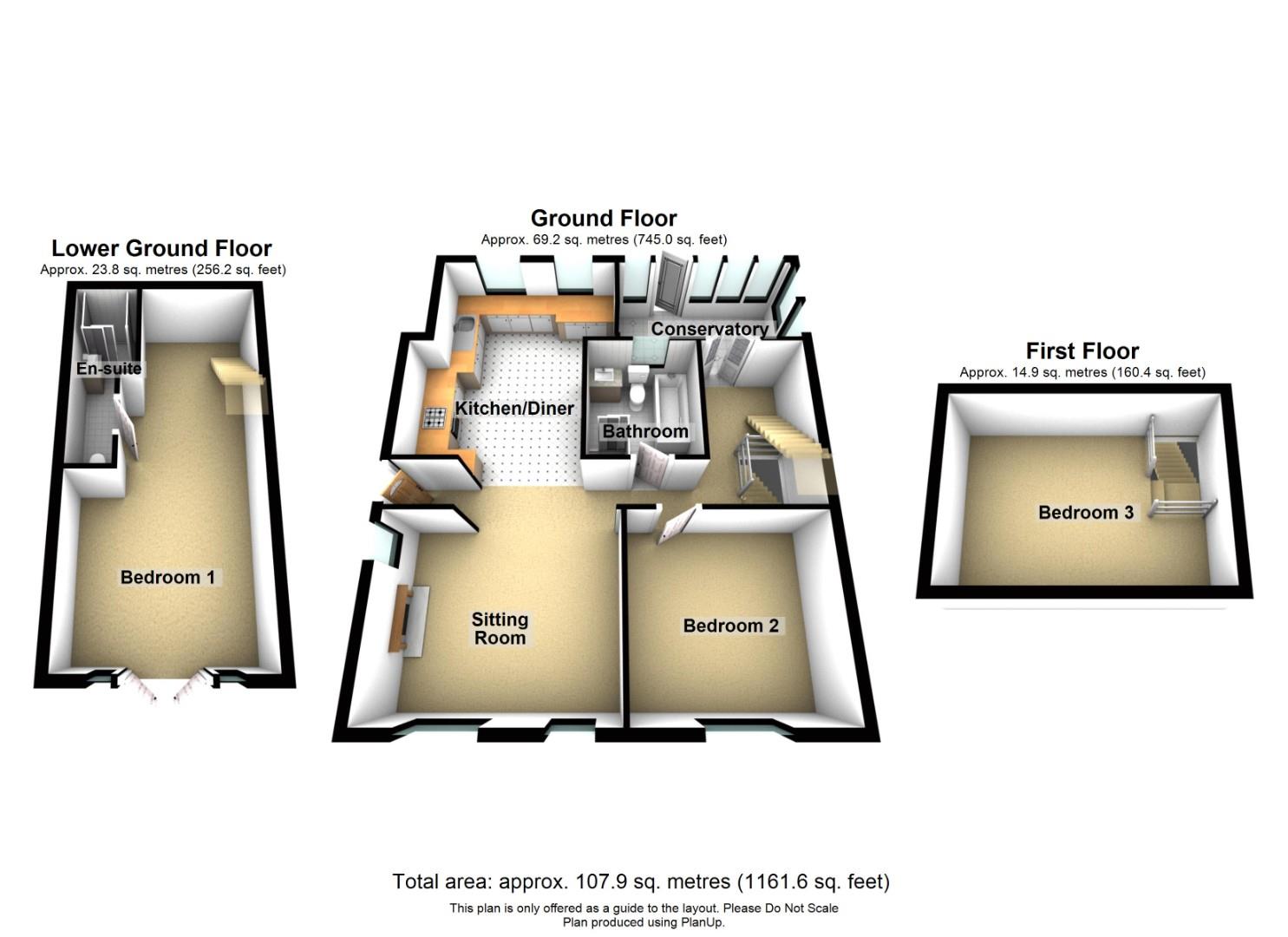- Stone Built Detached Property
- Sought After Location
- Fully Renovated
- Oil Fired Central Heating
- uPVC Double Glazing
- Energy Rating D
- Immaculately Presented Throughout
- Large Driveway
- Stunning Gardens
3 Bedroom Detached House for sale in Carsington
Grant's of Derbyshire are delighted to offer For Sale this stunning stone built detached home located right in the heart of the sought after village of Carsington. Over the past six months the property has been fully renovated and is now presented to an extremely high standard with quality fixtures and fittings throughout. The accommodation itself, set over three floors, briefly comprises open plan living with spacious lounge area and well appointed dining kitchen, conservatory, family bathroom, three double bedrooms, with en suite shower room to the largest. The property has had a full rewire, benefits from new uPVC double glazing and has oil fired central heating. It sits in a good sized plot with a beautiful terraced garden to the rear as well as a delightful garden to the front and large driveway. Viewing Highly Recommended!
About Carsington Village - Carsington is a small village in an area of delightful countryside in the middle of the Derbyshire Dales. It is within easy travelling distance of local centres including Wirksworth (2 miles), Matlock (6 miles), the famous market town of Ashbourne (7 miles) and the city of Derby (12 miles). There is a bus service running to Matlock and Ashbourne. Carsington has a small church which dates back to the 12th Century and a fine 16th century public house, the Miners Arms. The sought after primary school was rated Good/Outstanding in its last full inspection in November 2014. Close by, at Carsington Water, is a visitor centre with shops, restaurant and adventure playground. As well as the water sports available at the centre there are good waterside footpaths/cycle paths around the reservoir and the area is excellent for wildlife and bird watching.
Accommodation - To the side of the property is a paved slope leading up to the entrance door which accesses the
Ground Floor - The entrance door opens into the
Open Plan Living - On entering the home, there is a step up and to the left is the kitchen/diner and to the right hand side is the
Sitting Room - 4.17m x 3.45m (13'8" x 11'3") - With oak finished flooring, this is a spacious sitting room and, being dual aspect, it is also very light. The outlook from the windows to the front aspect is particularly pleasant. There is stylish wood panelling to one wall and the room also incorporates a feature fireplace.
Kitchen/Diner - 4.35m x 3.56m (max) (14'3" x 11'8" (max)) - Fitted with a wide range of matching wall and base units with timber effect work surfaces and upstands and an inset sink with swan neck mixer tap. Integrated appliances include the fridge, freezer, dishwasher, washing machine, wine fridge and the electric oven with four ring hob and extractor over. There is ample space for a dining table and chairs. The room is lit by inset spotlights as well as a contemporary light fitting and under unit lights. The large roof lantern as well as the two windows to the rear ensures that plenty of natural light floods into the room.
The conservatory is accessed through an opening from the rear of the kitchen.
Inner Hallway - The inner hallway leading from the open plan living area has doors opening to the family bathroom and the second bedroom. Glazed double doors open to the conservatory and stairs lead up to the first floor and down to the lower ground floor.
Bedroom Two - 3.55m x 3.46m (11'7" x 11'4") - This is a good sized double bedroom with the large window to the front allowing a delightful view over the roof tops towards the countryside beyond.
Bathroom - 2.35m x 2.16m (7'8" x 7'1") - This fully tiled room is fitted with a contemporary four piece suite comprising dual flush WC, wash hand basin with vanity unit beneath, panelled bath and a large walk-in shower cubicle with thermostatic shower. The room is lit by inset spotlights and there is an obscured glass window to the rear aspect. There is also a wall mounted ladder style towel rail and an extractor fan.
Conservatory - 3.63m x 1.88m (11'10" x 6'2" ) - Accessed via the kitchen as well as the inner hallway, this room has tiled flooring and exposed stone walls. With windows to the rear and side aspects, as well as the glazed door opening to the exterior, this is a delightful spot in which to sit and enjoy the outlook onto the rear garden.
First Floor - The staircase from the inner hallway leads directly into
Bedroom Three - 4.60m x 3.24m (15'1" x 10'7") - A spacious room which is light and airy with the two Velux roof lights to the rear aspect.
Lower Ground Floor - From the inner hallway the staircase leads down into
Bedroom One - 6.93m x 3.31m (max) (22'8" x 10'10" (max)) - A stunning principle bedroom with glazed double doors to the front aspect with full height windows to each side.
A door opens to the
En Suite Shower Room - 3.17m x 1.26m (max) (10'4" x 4'1" (max)) - This contemporary en suite, part tiled and with wood effect flooring, is fitted with a three piece suite comprising dual flush WC, wash hand basin set within a vanity unit and a large walk-in shower cubicle. There is a ladder style heated towel rail and the room is lit by inset spotlights.
Outside - To the front of the home is a large gravelled driveway providing off road parking for up to four vehicles and alongside this is an attractive planted border and a secluded paved patio area. A pathway leads around the side of the property, through a gate, to the rear garden. which is of a very good size and fully enclosed. It is mostly terraced and incorporates a number of different seating areas and from the uppermost parts it is possible to see Carsington Water.
Council Tax Information - We are informed by Derbyshire Dales District Council that this home falls within Council Tax Band D which is currently £2125 per annum.
Directional Notes - From the Market Place in Wirksworth turn up West End and at the very top of the hill, once the road has levelled out (at Godfreyhole), take a left turn onto the B5035 towards Ashbourne. Continue for a short period until you see a sign for Hopton on the right hand side. Turn right here and continue through Hopton until reaching the village of Carsington. Sams Cottage is located on the right hand side, opposite the Miners Arms pub and just before the church.
Property Ref: 26215_32582839
Similar Properties
2 Bedroom Detached Bungalow | Offers in region of £525,000
Occupying a sought after location and a plot of around 0.5 acre, this most individual, detached home is now being offere...
4 Bedroom Detached House | Offers in region of £525,000
Occupying a peaceful location just off the centre of the sought after village of Middleton-by-Wirksworth, is Hilltop Hou...
3 Bedroom Detached Bungalow | Offers in region of £520,000
Occupying a secluded location within the popular village of Tansley is this stunning, natural stone faced detached bunga...
Chapel Lane, Middleton, Matlock
4 Bedroom Detached House | Offers in region of £539,000
Located just off the centre of this sought after village of Middleton-By-Wirksworth, this spacious four bedroom detached...
Dale Road, Matlock Bath, Matlock
5 Bedroom Detached House | Offers in region of £550,000
We are delighted to offer this Grade II* Listed iconic, five bedroom detached home with its white rendered frontage and...
The Lanes, Bolehill, Wirksworth
4 Bedroom Detached House | Guide Price £600,000
This outstanding detached home is located in the sought after hamlet of homes on The Lanes in Bolehill, just a short dis...

Grant's of Derbyshire (Wirksworth)
6 Market Place, Wirksworth, Derbyshire, DE4 4ET
How much is your home worth?
Use our short form to request a valuation of your property.
Request a Valuation

