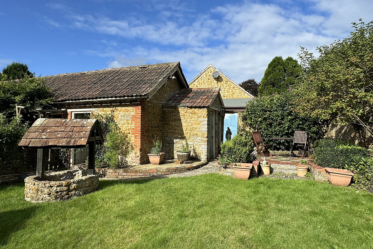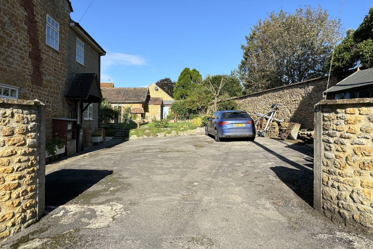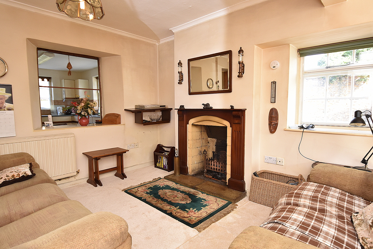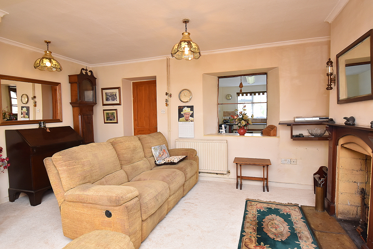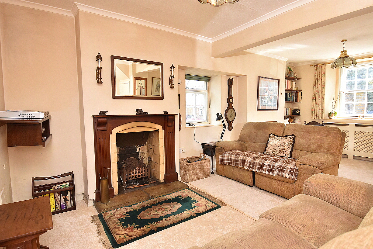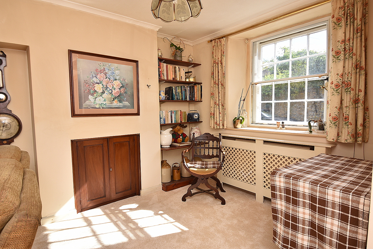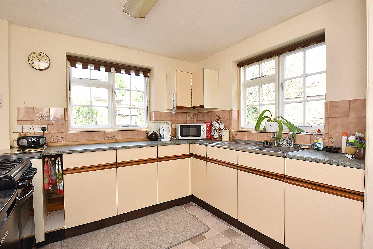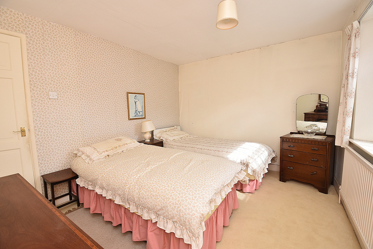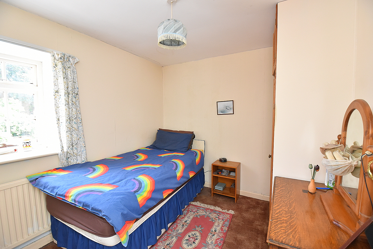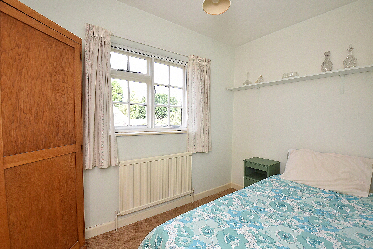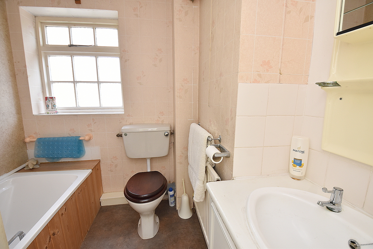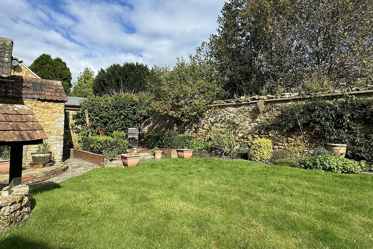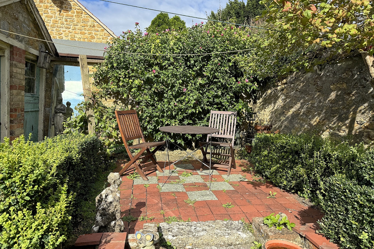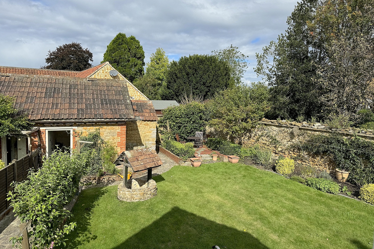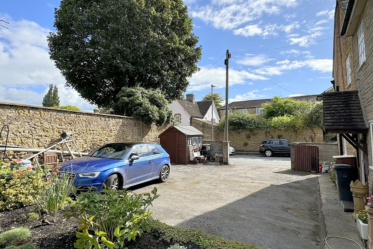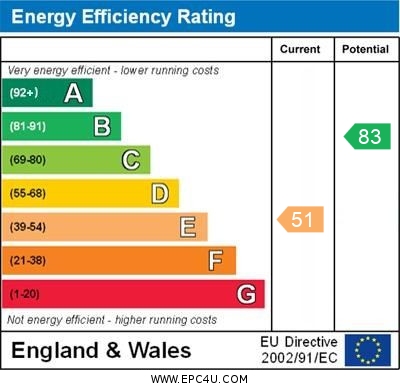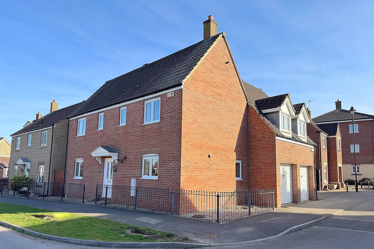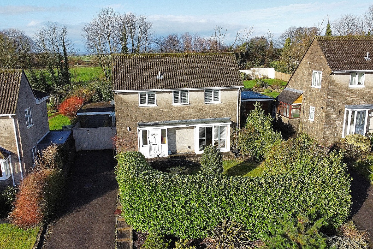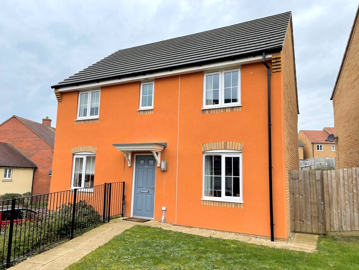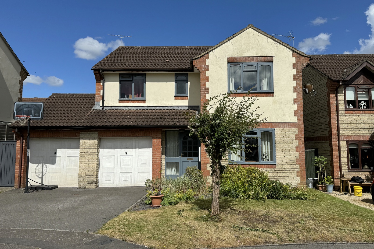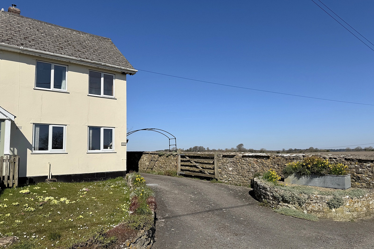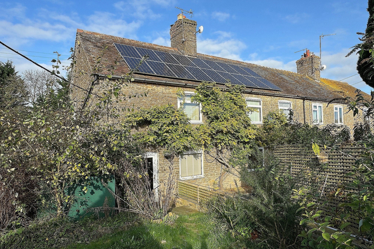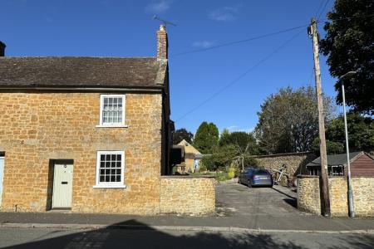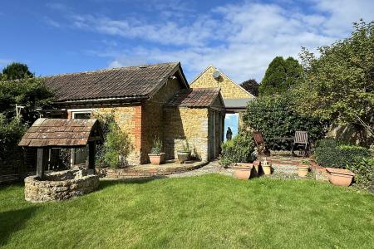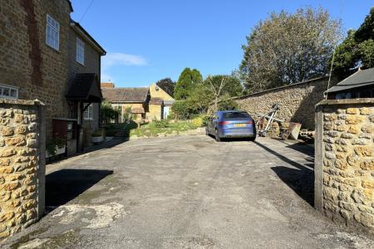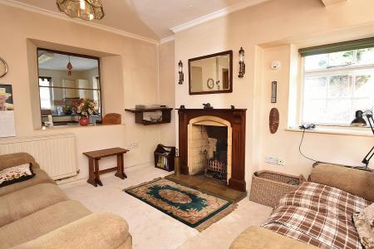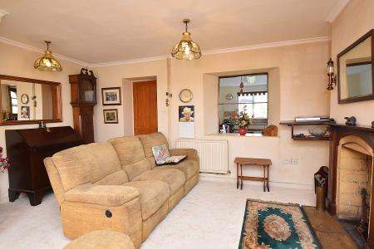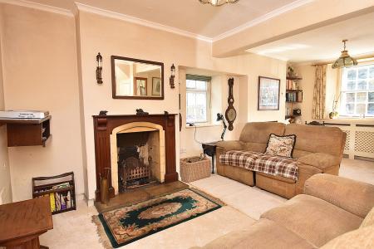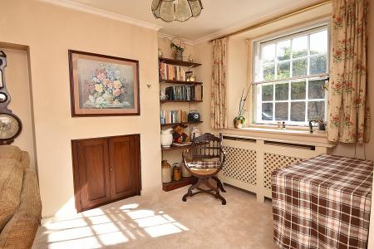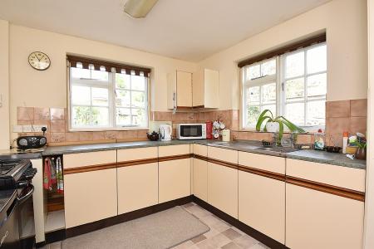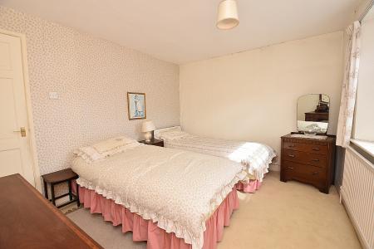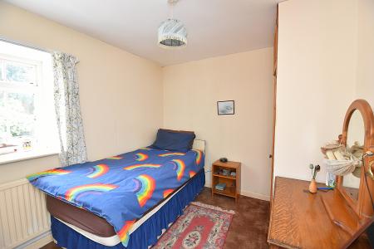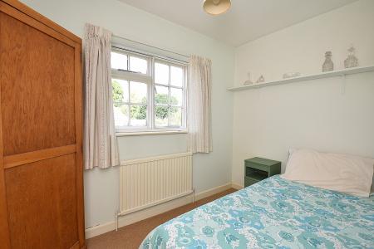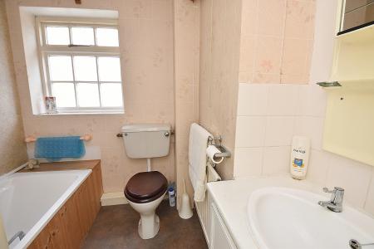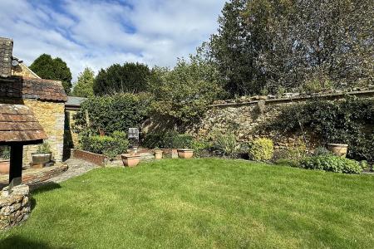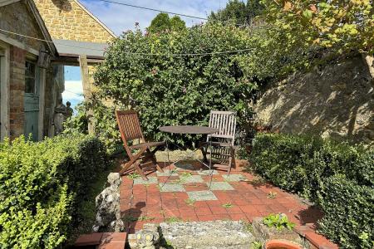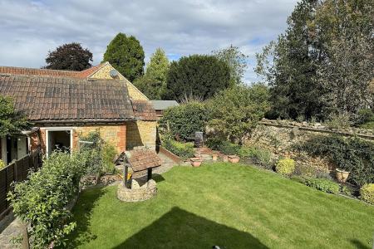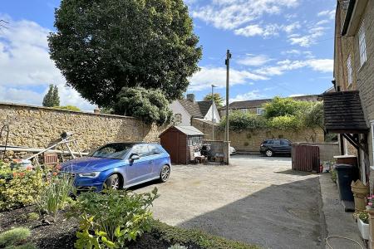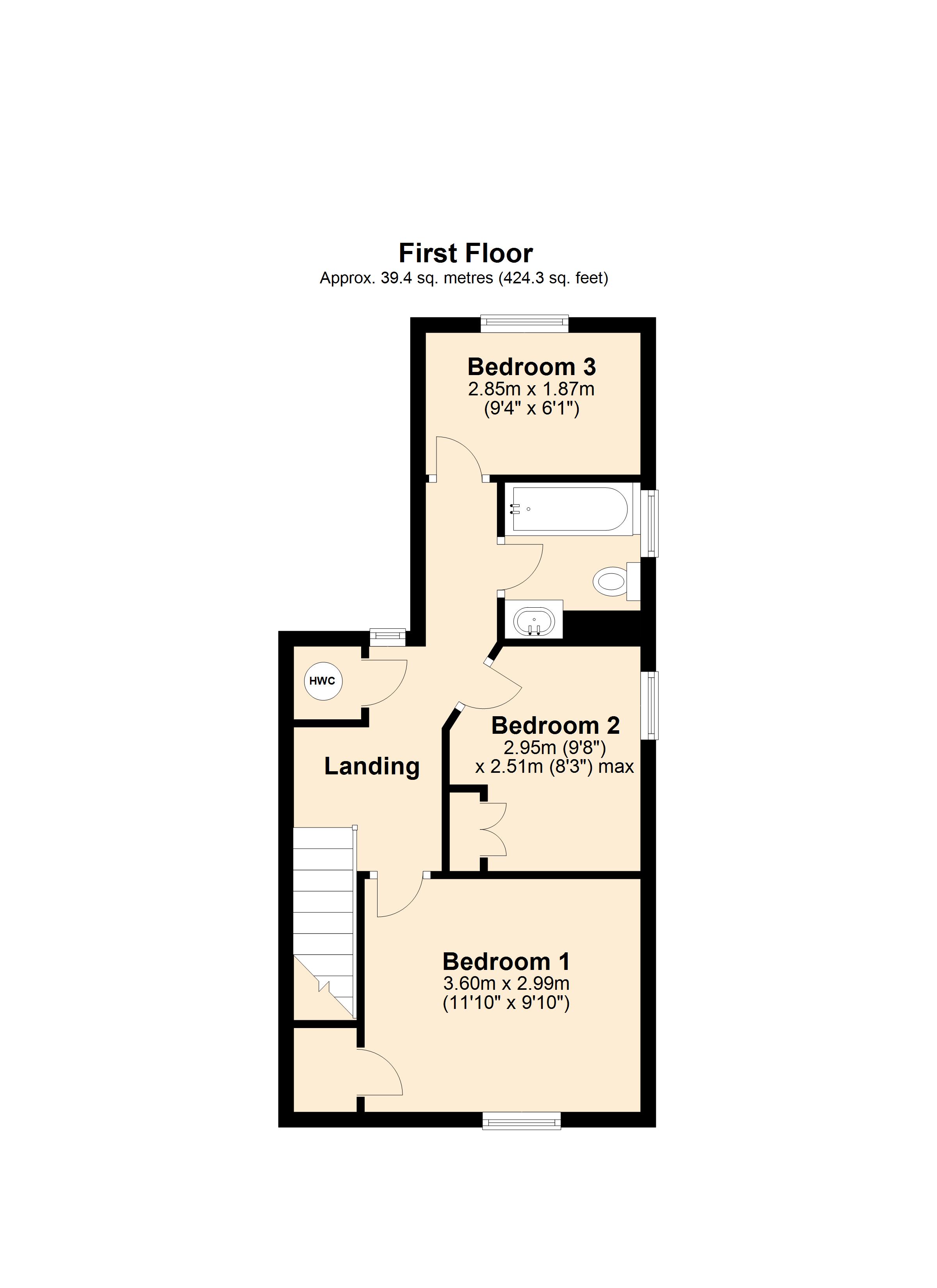- DELIGHTFUL GRADE II LISTED PERIOD COTTAGE
- OFF ROAD PARKING FOR SEVERAL CARS
- SITTING/DINING ROOM WITH OPEN FIRE
- SPACIOUS KITCHEN/BREAKFAST ROOM
- DOWNSTAIRS CLOAKROOM
- THREE BEDROOMS
- WONDERFUL GARDEN WITH USEFUL OUTBUILDING
- NO FORWARD CHAIN
3 Bedroom End of Terrace House for sale in Castle Cary
ACCOMMODATION
GROUND FLOOR
Solid wood front door to:
ENTRANCE HALL: Radiator and stairs to first floor.
SITTING/DINING ROOM: 20’ x 14’11” (narrowing to 11’8”) A spacious room featuring an open fire with timber surround and mantle, two radiators, understairs cupboard, dual aspect secondary double glazed windows to front and side aspects, fitted shelving and door to:
INNER LOBBY/UTILITY ROOM: Space and plumbing for a washing machine and velux style window.
CLOAKROOM: Low level WC, wash basin, fitted cupboard and obscured glazed window to rear aspect.
KITCHEN: 12’ x 9’4” Single drainer stainless steel sink unit with cupboard below, further range of base units with a drawer line and work surface over, dual aspect secondary double glazed windows to side and rear aspects, gas boiler, radiator, corner kitchen cupboard and stable door to outside.
From the entrance hall stairs to first floor.
FIRST FLOOR
LANDING: Airing cupboard housing hot water tank and shelving for linen, window to rear aspect and hatch to loft with a ladder attached giving access to a large boarded loft.
BEDROOM 1: 11’10” x 9’10” Secondary double glazed window to front aspect, radiator and built-in wardrobe.
BEDROOM 2: 9’8” x 8’3” (max) Radiator, fitted double wardrobe and window to side aspect.
BEDROOM 3: 9’4” x 6’1” Radiator, fitted shelf and secondary double glazed window overlooking the rear garden.
BATHROOM: Bath with electric shower over, low level WC, vanity wash basin unit, radiator and obscured glazed window.
OUTSIDE
A wide opening to the side of the cottage leads to a parking area laid with tarmac providing space for several cars. A paved patio leads to a delightful mature garden full of colour and interest including a garden well and outbuilding that offers versatility as potential for a studio, workshop or storage area.
SERVICES: Mains water, electricity, drainage, gas central heating and telephone all subject to the usual utility regulations.
COUNCIL TAX BAND: D
TENURE: Freehold
VIEWING: Strictly by appointment through the agents.
Important Information
- This is a Freehold property.
- EPC Rating is E
Property Ref: 2 Alma Cottage, Castle Cary
Similar Properties
4 Bedroom Detached House | £350,000
A substantial four bedroom detached house situated on a popular residential development within easy reach of open space...
2 Bedroom Detached House | Guide Price £350,000
A rare opportunity to purchase a two bedroom detached house situated in a sought after road with far reaching views acro...
4 Bedroom Detached House | £340,000
A spacious four bedroom detached house situated on the popular Bovis Homes development. ‘The Albany’ is an excellent fam...
4 Bedroom Detached House | Guide Price £357,500
A spacious four bedroom detached house situated in a cul-de-sac on a popular residential development. This delightful fa...
Maiden Bradley, Wiltshire, BA12
3 Bedroom End of Terrace House | £360,000
A delightful three bedroom end terrace house located in the sought after village of Maiden Bradley. This impressive prop...
Lattiford, Wincanton, Somerset BA9
4 Bedroom Semi-Detached House | £360,000
This impressive four bedroom attached period property, originally two cottages, has been sympathetically combined to cre...

Hambledon Estate Agents (Wincanton)
Wincanton, Somerset, BA9 9JT
How much is your home worth?
Use our short form to request a valuation of your property.
Request a Valuation

