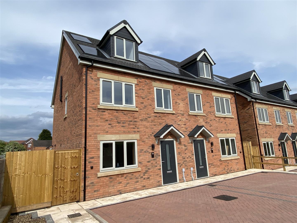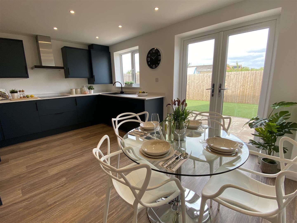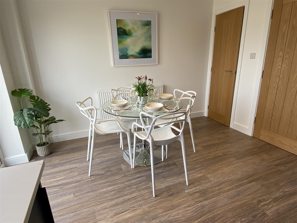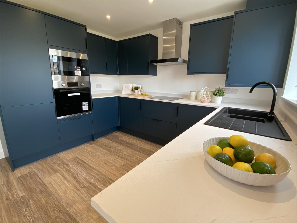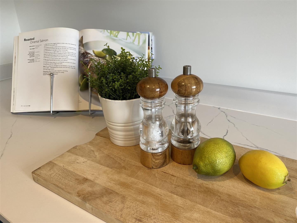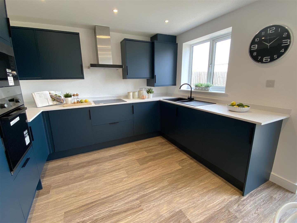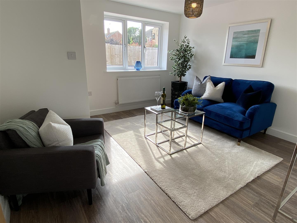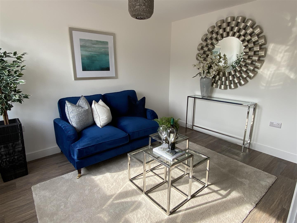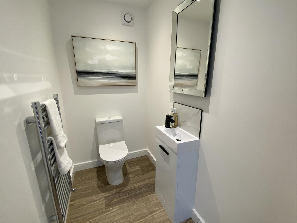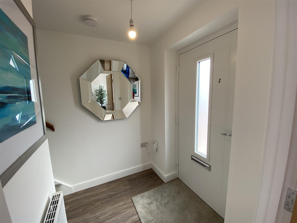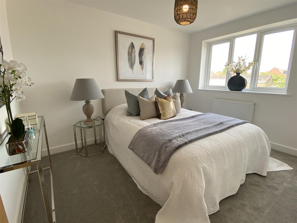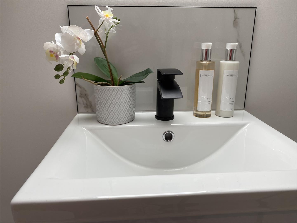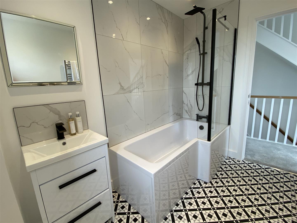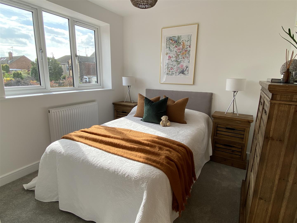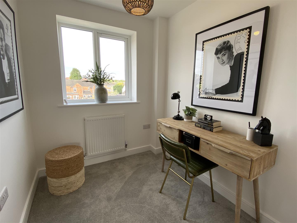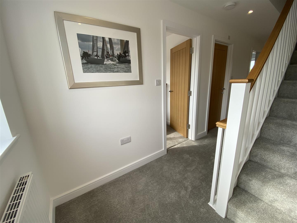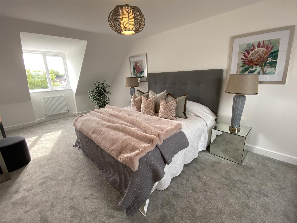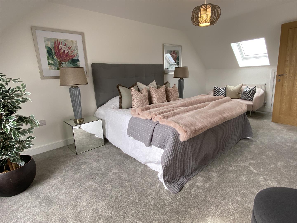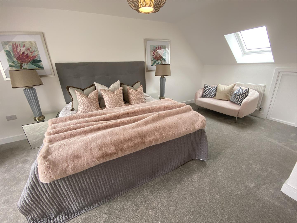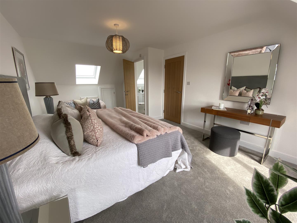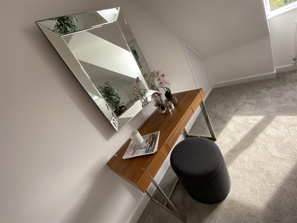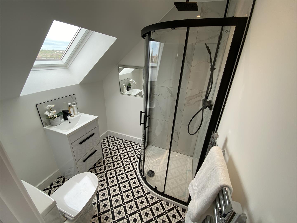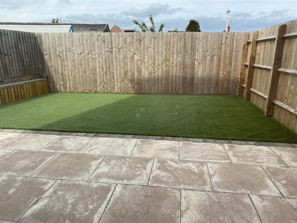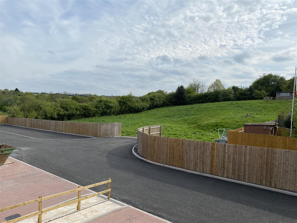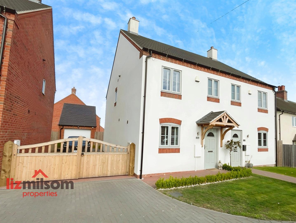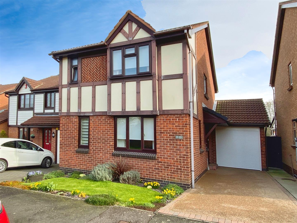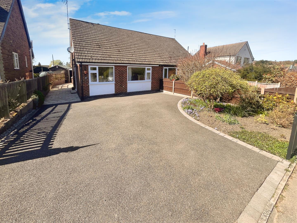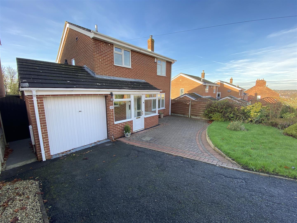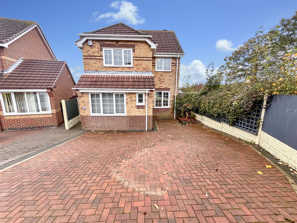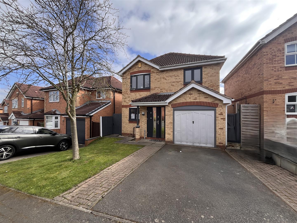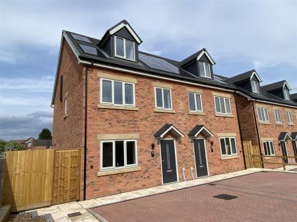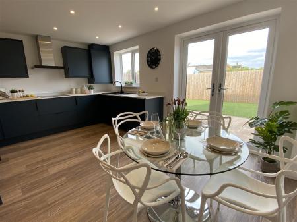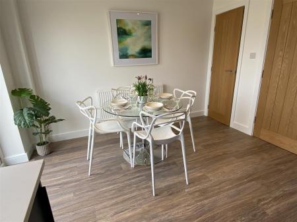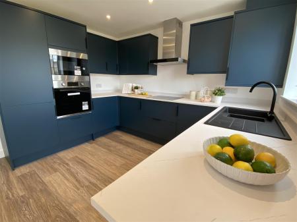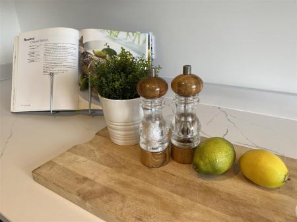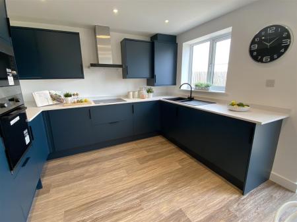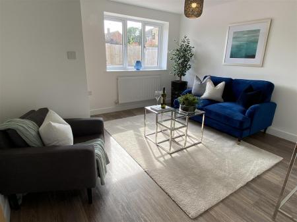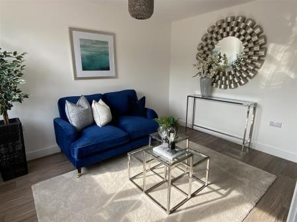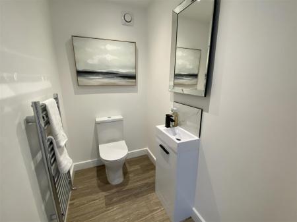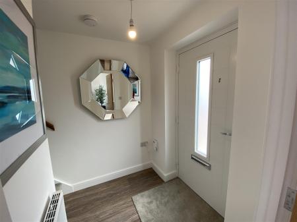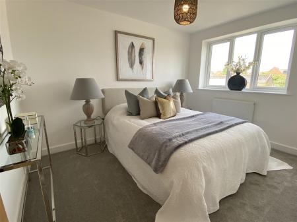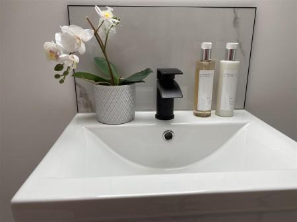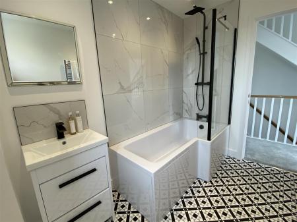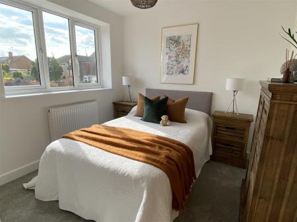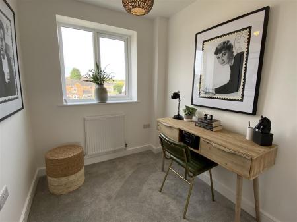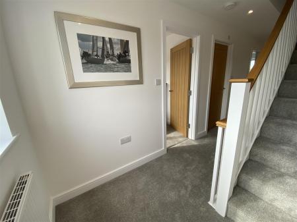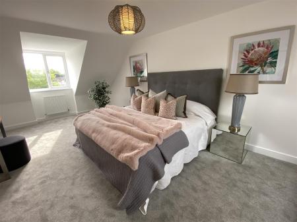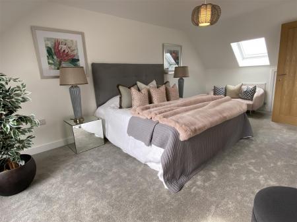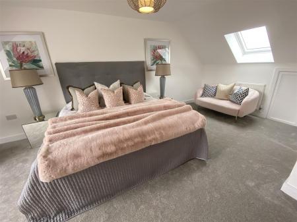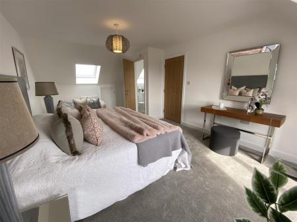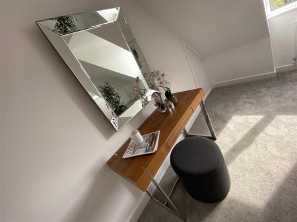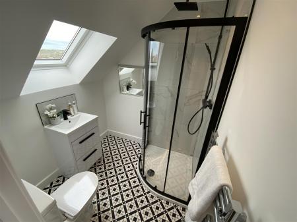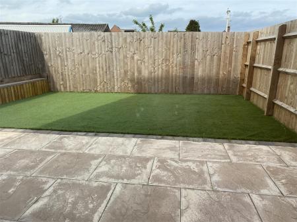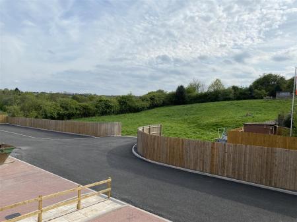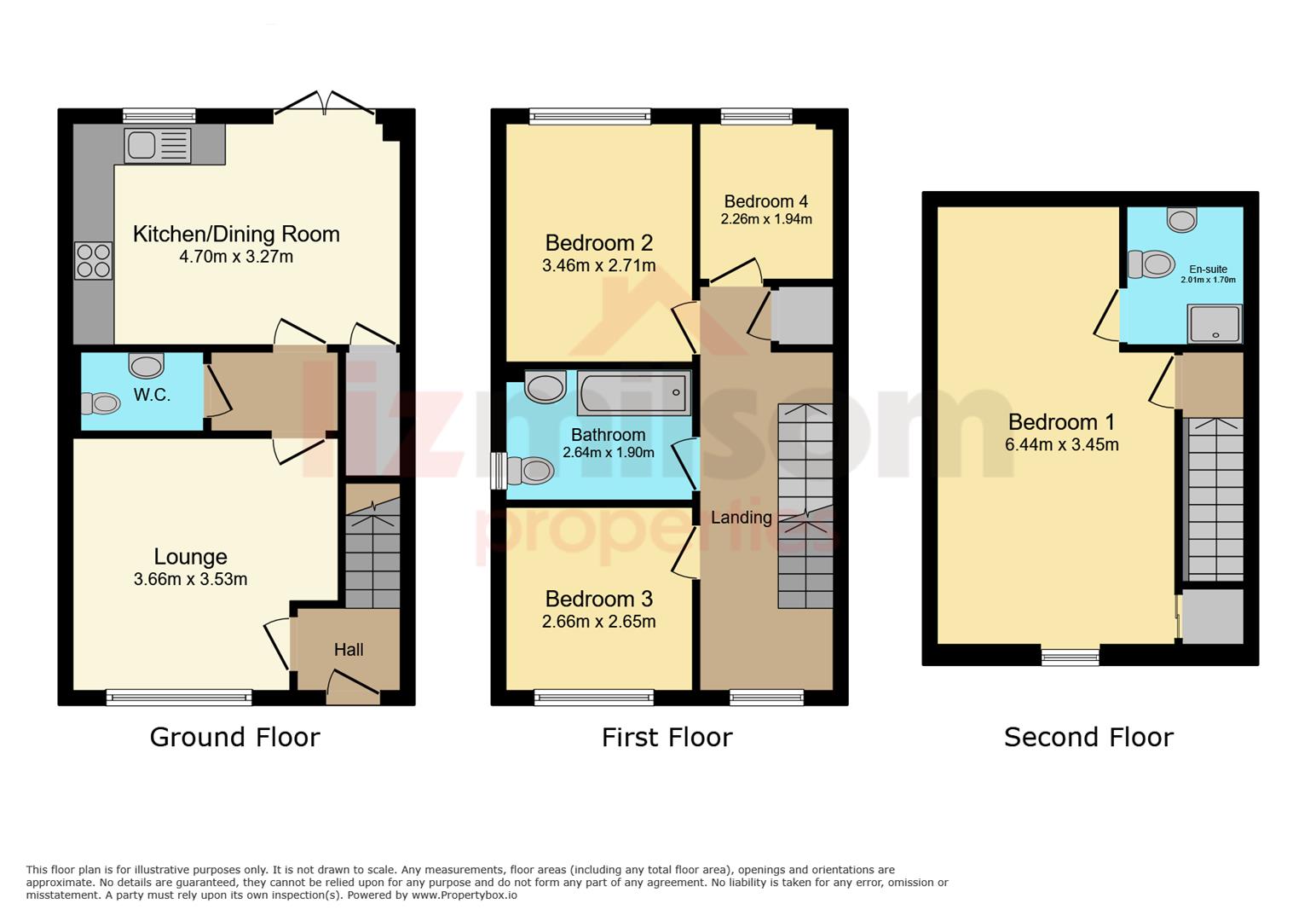- Splendid contemporary SHOWHOME
- Stunning fully fitted Dining Kitchen
- Idyllic semi-rural location
- Lounge, Stylish bathroom & en-suite
- Spacious Master bedroom
- 2 further double bedrooms, Bed 4/office
- Double width off road parking
- Solar panels & EV charging point
- Low maintenance rear garden
- Call us today to view this beautiful home
4 Bedroom Semi-Detached House for sale in Castle Gresley, Swadlincote
Occupying a semi-rural idyllic location, this STUNNING exceptional BRAND NEW HOME is built to an exacting standard by renowned local developer JA Davis Contractors Ltd, which must be viewed to fully appreciate all that is on offer! Checkout the SPLENDID FULLY FITTED "Howdens" DINING KITCHEN with fitted appliances, cosy Living room, well equipped high quality sanitaryware Guest Cloaks/WC, family bathroom and En suite. There are three generous double bedrooms including the spacious Master bedroom. The Show home benefits from the peace of mind of ICW 10 year warranty, solar panels, EV charging point, external lighting and a rear garden point. There is a double width driveway to the front and landscaped gardens with patio area and artificial turf to the rear. A viewing is strongly recommended to appreciate the location and finish of these lovely new home call LIZ MILSOM PROPERTIES today!
Location - A thriving community right at the heart of the National Forest, the property is pleasantly situated, in a pleasant semi-rural location enjoying distant views of open countryside. The village of Castle Gresley has become an increasingly popular place to live for those appreciating the natural beauty and excellent amenities in the area, within easy walking distance is a local Sainsburys Convenience Store, Gresleydale Health Centre with Chemist within and a small parade of shops. This South Derbyshire village also benefits from lying within easy access of the M42 motorway and the A444 and therefore offers good transport links with the major towns and cities throughout the Midlands.
The Beautifully Presented Accommodation: -
Entrance Hallway - A look inside will reveal a welcoming reception hall with stairs leading off to the first floor and access to the Lounge, Guest Cloaks/WC and fabulous Dining Kitchen.
Lounge - 3.66 x 3.53 (12'0" x 11'6") - A door to the left opens to a well proportioned, front facing living room which enjoys plenty of natural light.
Downstairs Wc/Cloaks - 1.86 x 1.17 (6'1" x 3'10") - A contemporary guest cloakroom finished in white two piece suite with feature tall ladder style towel radiator, vanity unit with contemporary wash hand basin and pillar mixer tap and WC.
Fabulous Fully Fitted Howdens Dining Kitchen - 4.70 x 3.27 (15'5" x 10'8") - This is definitely the' heart of the home', located to the rear of the property and is the full width of the property- perfect for socialising and entertaining with family and friends. It comes with a well equipped Howden kitchen in a deep contemporary blue with contrasting marble effect countertops incorporating one and half bowl sink with black mixer tap. Fully equipped with all the appliances including a ceramic hob with feature extractor hob above, high level microwave oven with integral oven below, integral fridge freezer, dishwasher and washing machine. There is plenty of space for a dining table where French doors open out onto the landscaped gardens Lastly, there is a very useful understairs storage cupboard and door to the Hall.
Stairs To First Floor And Landing -
First Floor Double Bedroom 2 - 2.71 x 3.46 (8'10" x 11'4") -
First Floor Double Bedroom 3 - 2.65 x 2.66 (8'8" x 8'8") -
Well Proportioned Family Bathroom - Beautiful contemporary family bathroom with has a shaped shower bath with Crittall style glazed screen and black mixer tap, dual rainfall shower head above, vanity unit with pillar mixer tap and storage drawers beneath, provision for lighting and mirror above, WC, beautiful tiling to the bath area and tall chrome ladder style towel radiator.
First Floor Bedroom 4/Home Office - 1.94 x 2.26 (6'4" x 7'4") -
Second Floor -
2nd Floor To Spacious Master Bedroom - 3.45 x 6.44 (11'3" x 21'1") - Take the stairs to the second floor where there is a wonderful self contained master bedroom suite with dual aspect windows. This room really needs to be viewed to check out the size available, perfect for relaxing There is a pitched ceiling to one side of the room with dormer window to the fore and Velux window to the rear. There is a gorgeous contemporary en suite shower room with quadrant cubicle having black rainfall dual head shower above and marble effect tiling to the walls, vanity wash hand basin with storage drawers beneath, WC and heated towel radiator.
Leading To En Suite Shower Room - There is a gorgeous contemporary en suite shower room with quadrant cubicle having black rainfall dual head shower above and marble effect tiling to the walls, vanity wash hand basin with storage drawers beneath, WC and heated towel radiator.
Outside -
Double Width Off Road Parking - The property sits in a private drive setting behind a double width block paved driveway providing ample off road parking and ease.
Fully Enclosed Low Maintenance Rear Garden -
Tenure - Freehold - with vacant possession on completion. Liz Milsom Properties Limited recommend that purchasers satisfy themselves as to the tenure of this property and we recommend they consult a legal representative such as a solicitor appointed in their purchase.
Services - Water, mains gas and electricity are connected. The services, systems and appliances listed in this specification have not been tested by Liz Milsom Properties Ltd and no guarantee as to their operating ability or their efficiency can be given.
Viewing Strictly Through Liz Milsom Properties - To view this lovely property please contact our dedicated Sales Team at LIZ MILSOM PROPERTIES.
We provide an efficient and easy selling/buying process, with the use of latest computer and internet technology combined with unrivalled local knowledge and expertise. PUT YOUR TRUST IN US, we have a proven track record of success as the TOP SELLING AGENT locally - offering straight forward honest advice with COMPETITVE FIXED FEES.
Available:
9.00 am - 6.00 pm Monday, Tuesday, Wednesday
9.00 am - 8.00 pm Thursday
9.00 am - 5.00 pm Friday
9.00 am - 4.00 pm Saturday
Closed - Sunday
CALL THE MULTI-AWARD WINNING & GUILD AGENT TODAY
Important Notes - The property is set upon a private drive location so will be subject to a communal green space charge for the driveway maintenance.
Please note: It is quite common for some properties to have a Ring doorbell and internal recording devices.
Electricity supply: Mains. Water supply: Mains. Sewerage: Mains. Heating: Gas.
(Purchasers are advised to satisfy themselves as to their suitability).
Broadband type: Fibre - See Ofcom link for speed:
Mobile signal/coverage: See Ofcom link
Other plots are available 7A, 5B, 5A where customer choice may be available for the kitchen, bathroom etc
Wishing To Offer - See Notes Below - We are required by law to comply fully with The Money Laundering Regulations 2017 and as such need to complete AML ID verification and proof / source of funds checks on all buyers and, where relevant, cash donors once an offer is accepted on a property. We use the Checkboard app to complete the necessary checks, this is not a credit check and therefore will have no effect on your credit history. With effect from 1st April 2025 a non-refundable compliance fee of �30.00 inc. VAT per buyer / donor will be required to be paid in advance when an offer is agreed and prior to a sales memorandum being issued.
Measurements - Please note that room sizes are quoted in metres to the nearest tenth of a metre measured from wall to wall. The imperial equivalent is included as an approximate guide for applicants not fully conversant with the metric system. Room measurements are included as a guide to room sizes and are not intended to be used when ordering carpets or flooring.
Disclaimer - The particulars are set out as a general outline only for the guidance of intended purchasers or lessees, and do not constitute, any part of a contract. Nothing in these particulars shall be deemed to be a statement that the property is in good structural condition or otherwise nor that any of the services, appliances, equipment or facilities are in good working order. Purchasers should satisfy themselves of this prior to purchasing.
LMPL/LMM/MAC/25.04.2025/1 DRAFT
Property Ref: 982341_33845631
Similar Properties
3 Bedroom Semi-Detached House | £275,000
** LIZ MILSOM PROPERTIES ** are pleased to offer this immaculately presented THREE-BEDROOM SEMI-DETACHED HOME, located w...
Wye Dale, Church Gresley, DE11 9RQ
3 Bedroom Detached House | £275,000
*** LIZ MILSOM PROPERTIES *** are delighted to offer for sale this splendid family detached home situated in a desirable...
4 Bedroom Semi-Detached Bungalow | £275,000
***** LIZ MILSOM PROPERTIES ***** are delighted to bring to the market this tastefully decorated 4 bedroom dormer-bungal...
Wilmot Road, Swadlincote DE11 9BH
3 Bedroom Detached House | £279,950
SPLENDID NON ESTATE, 3 BEDROOMED FAMILY HOME offering fantastic well proportioned accommodation benefiting from DOUBLE G...
Craythorne Close, Newhall, Swadlincote
4 Bedroom Detached House | £279,950
** LIZ MILSOM PROPERTIES ** is delighted to present this BEAUTIFULLY PRESENTED, FOUR BEDROOMED DETACHED FAMILY HOME whic...
3 Bedroom Detached House | Offers Over £280,000
SPLENDID, DETACHED FAMILY HOME which is short drive from Swadlincote Town Centre and within easy reach of the nearby cen...
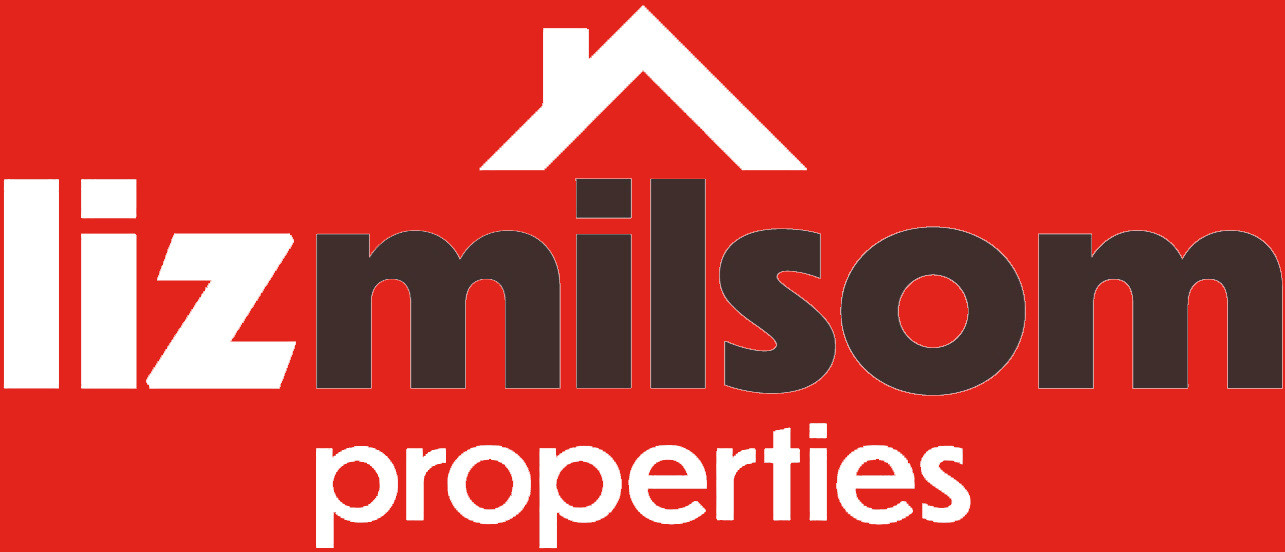
Liz Milsom (Hartshorne)
2 Dinmore Grange, Hartshorne, Swadlincote, DE11 7NJ
How much is your home worth?
Use our short form to request a valuation of your property.
Request a Valuation
