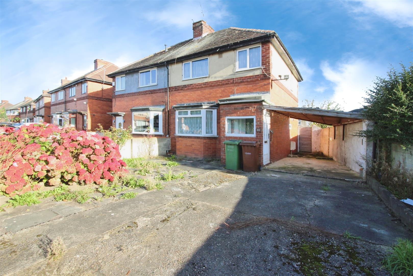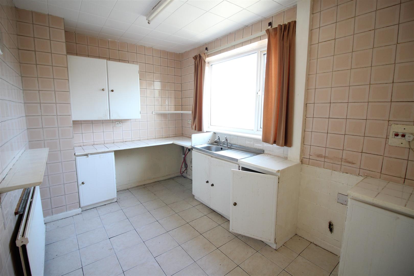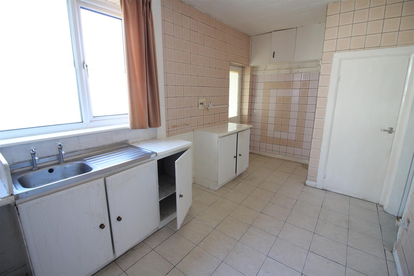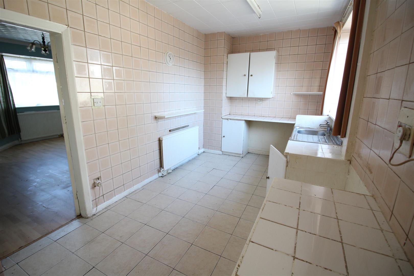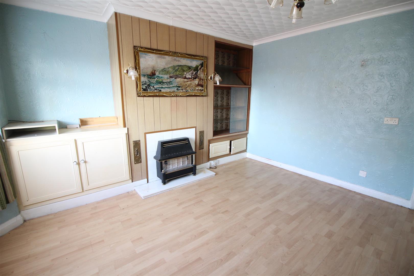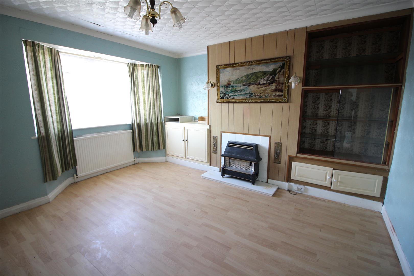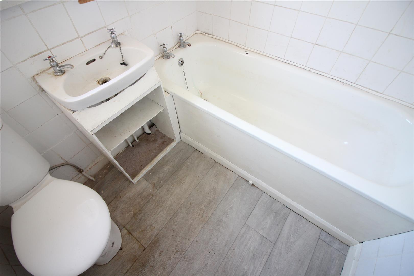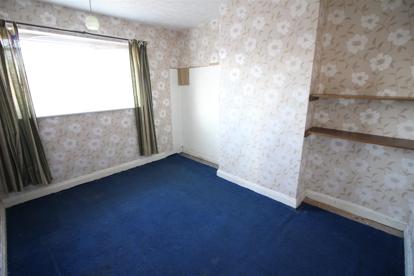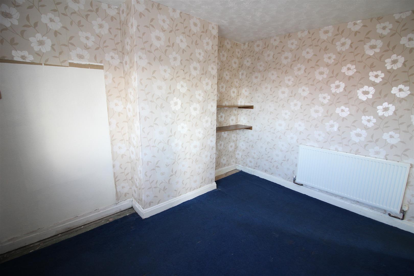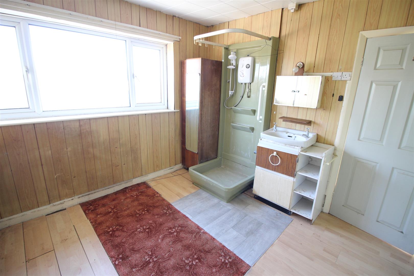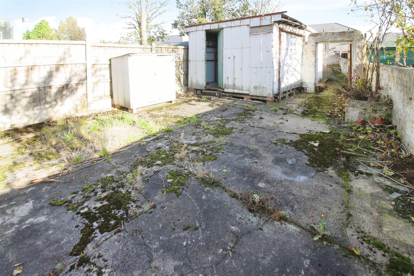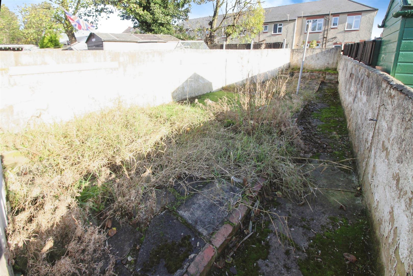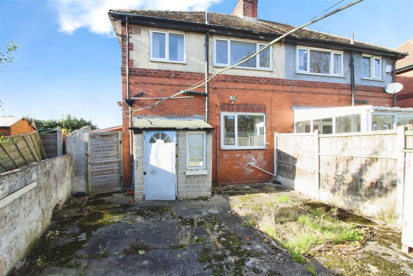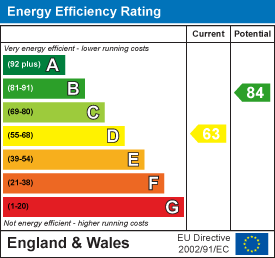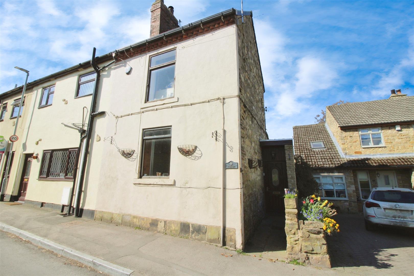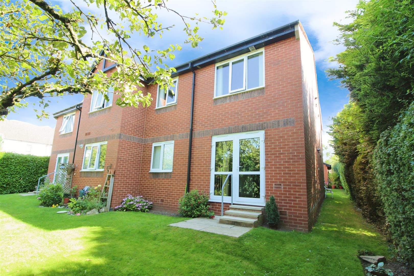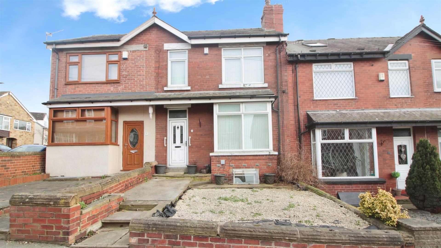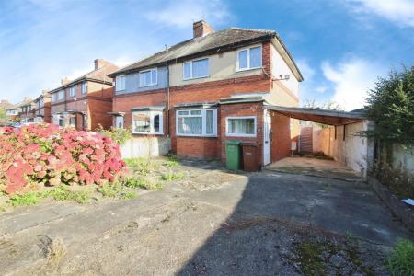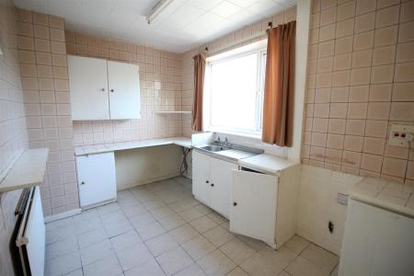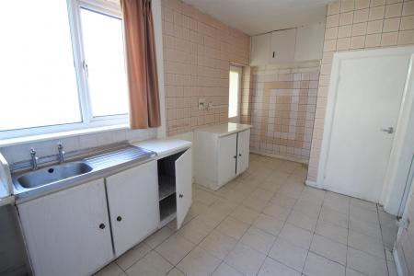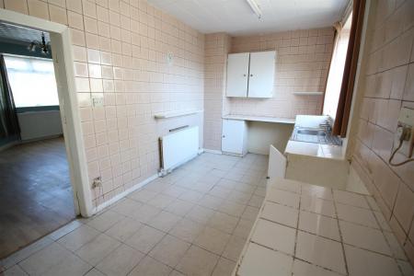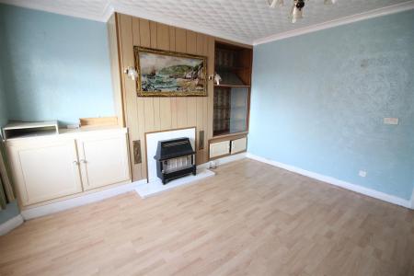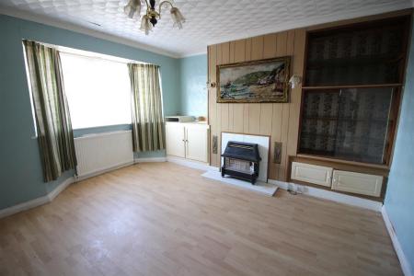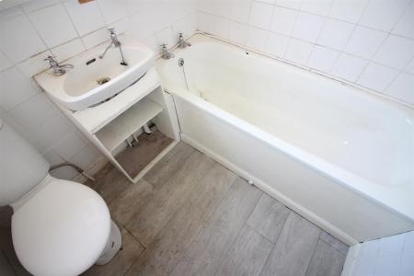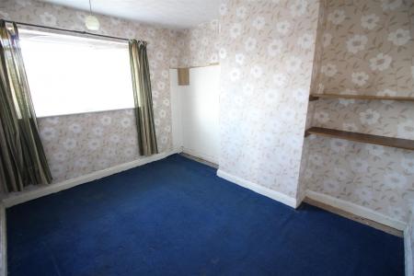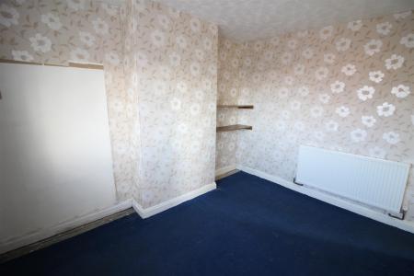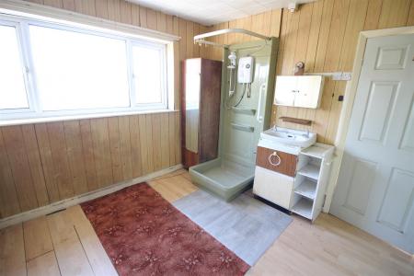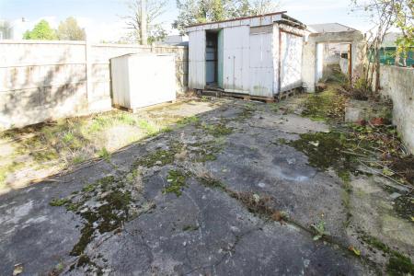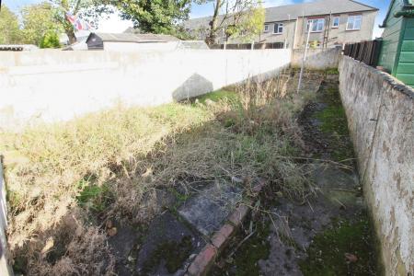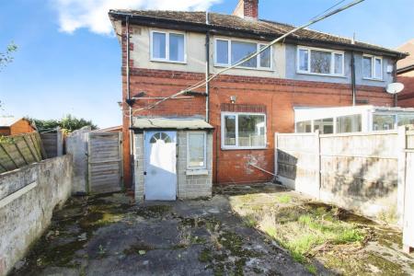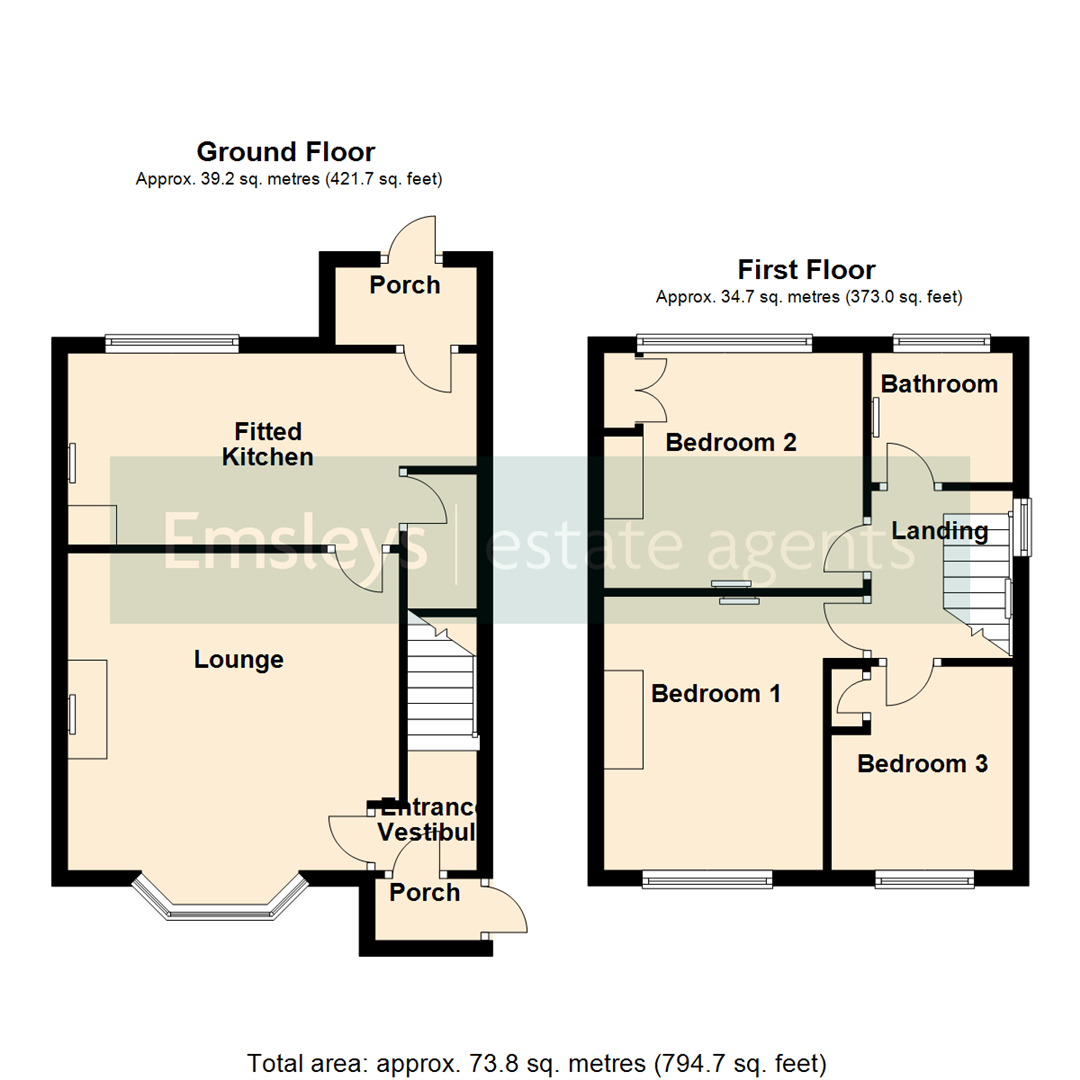- THREE BEDROOM SEMI-DETACHED PROPERTY
- NO CHAIN!
- IN NEED OF FULL MODERNISATION & UPGRADING
- LOUNGE WITH FEATURE BAY WINDOW
- DRIVEWAY PARKING
- COUNCIL TAX BAND A
- EPC RATING D
3 Bedroom Semi-Detached House for sale in Castleford
* THREE BEDROOM SEMI-DETACHED HOUSE * NO CHAIN! * IN NEED OF FULL MODERNISATION & UPGRADING * OFF ROAD PARKING *
Presenting a charming three bedroom semi-detached house, currently listed for sale with NO CHAIN! this property offers a straightforward transaction for buyers eager to start their renovation project promptly. This property, brimming with potential, requires a considered renovation to bring it back to its full glory.
The house boasts three bedrooms, with the master bedroom offering ample space for a double bed. Each room provides an excellent canvas for the new owner to imprint their style and taste. The kitchen is a unique feature of this property, large enough to provide a comfortable breakfast area, if required. This space, though in need of an update, could easily become the heart of the home with a bit of care and attention. The residences lounge is enhanced by a large bay window that lets in an abundance of natural light, creating a warm and inviting living space. This room is the perfect spot to relax and unwind after a busy day.
Outdoors, you'll find a generous garden space, ready for the green-fingered purchaser to make their mark. The property also offers the convenience of private parking, a desirable feature for any homeowner.
Porch - Door to:
Entrance Vestibule - Tiled flooring, stairs to first floor landing, door to:
Lounge - 4.04m x 4.22m max (13'3" x 13'10" max ) - Double-glazed bay window to front, wall mounted gas fire, radiator, door to:
Fitted Kitchen - 2.44m max x 5.23m max (8'0" max x 17'2" max ) - Range of base and eye level units, stainless steel sink unit, double-glazed window to rear, radiator, tiled flooring, door to under-stairs storage cupboard with wall mounted boiler.
Porch - Door to rear garden.
Landing - Double-glazed window to side, radiator, door to:
Bathroom - Fitted with three piece suite comprising bath, wash hand basin and low-level WC, tiled surround, double-glazed window to rear, radiator.
Bedroom 1 - 3.53m x 2.84m min (11'7" x 9'4" min) - Double-glazed window to front, radiator.
Bedroom 2 - 3.00m x 3.35m max (9'10" x 11'0" max ) - Double-glazed window to rear, built-in storage cupboard, radiator, freestanding shower cubicle and wash hand basin.
Bedroom 3 - 2.64m max x 2.31m max (8'8" max x 7'7" max ) - Double-glazed window to front, built-in storage cupboard.
Outside - There is a driveway to the front, which leads to a carport and offers off road parking. To the rear, there is an enclosed garden,
Agents Note - Please note that the vendors of this property are employees of Emsleys solicitors and estate agents, and therefore declare personal interest.
Property Ref: 59032_33556511
Similar Properties
Hall Road, Little Preston. Leeds
1 Bedroom Cottage | £90,000
* ONE BEDROOM COTTAGE STYLE END OF TERRACE * NO CHAIN! * IN NEED OF FULL MODERNISATION & UPGRADING * VILLAGE LOCATION *...
Grangefield Court, Garforth Leeds
2 Bedroom Apartment | £165,000
* GROUND FLOOR TWO BEDROOM APARTMENT * NO CHAIN! * SINGLE GARAGE * MODERN SHOWER ROOM * FULLY FITTED KITCHEN WITH HOB &...
2 Bedroom Semi-Detached Bungalow | £174,995
Providing superb potential for modernisation and improvement to a new purchasers own taste is this two double bedroom se...
2 Bedroom Terraced House | £190,000
***NO CHAIN***TWO BEDROOM MID TERRACE***PRIME LOCATION***GREAT STARTER HOME***GARAGE***Presenting a characterful terrace...

Emsleys Estate Agents (Garforth)
6 Main Street, Garforth, Leeds, LS25 1EZ
How much is your home worth?
Use our short form to request a valuation of your property.
Request a Valuation
