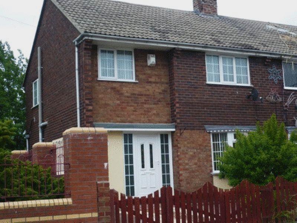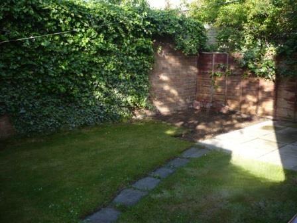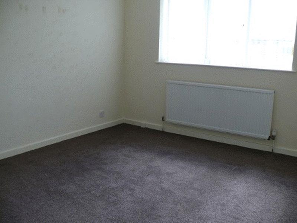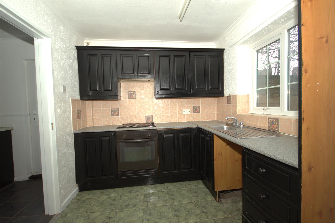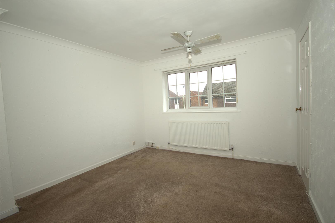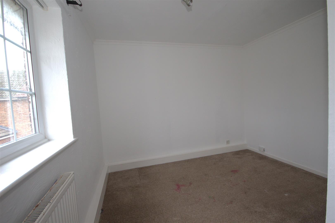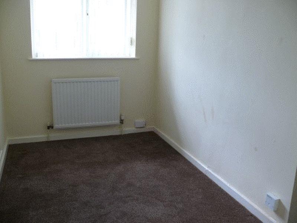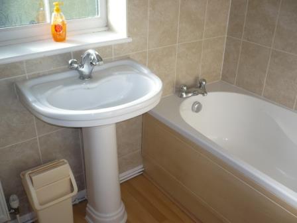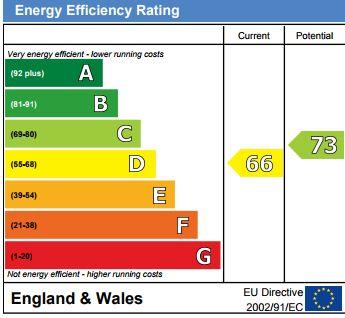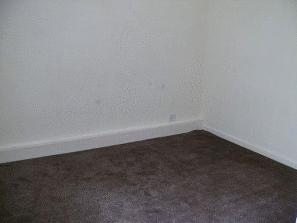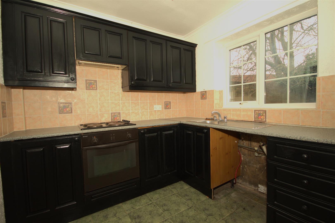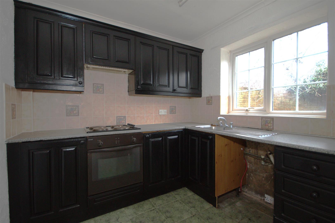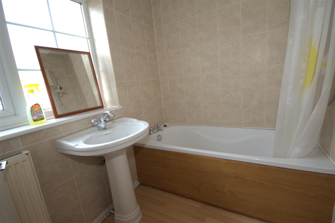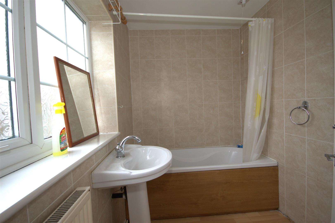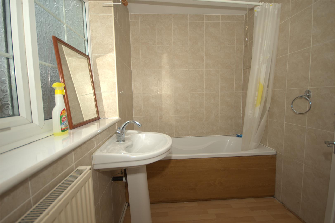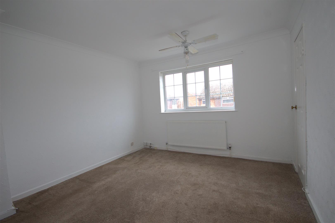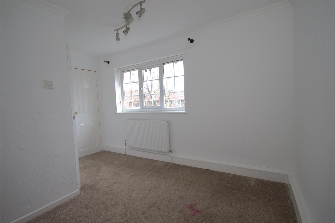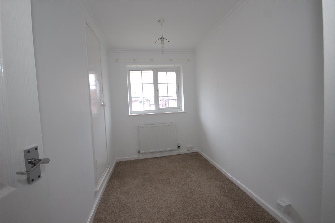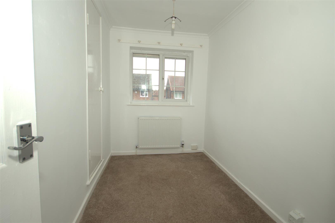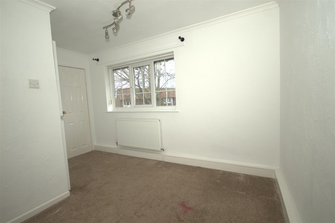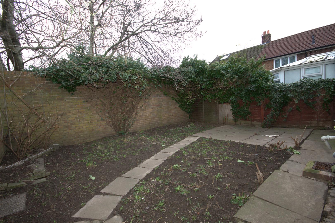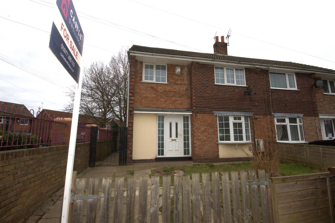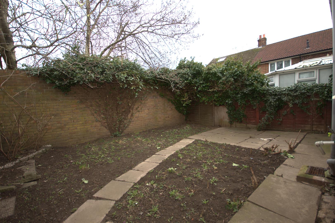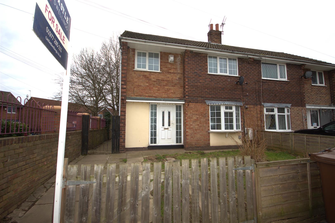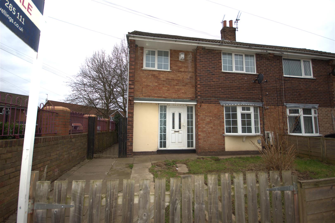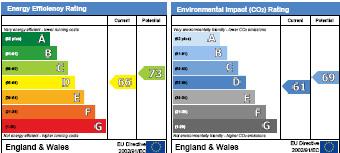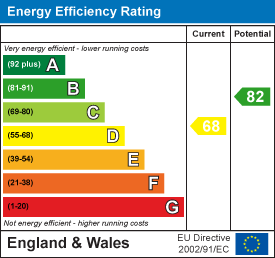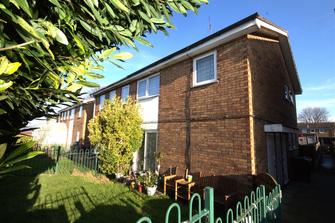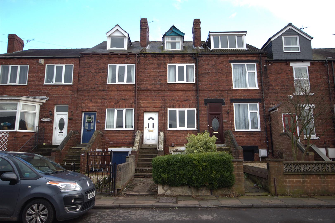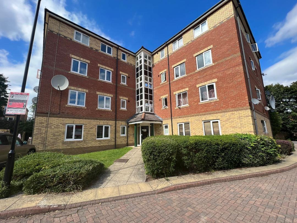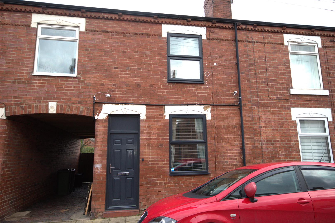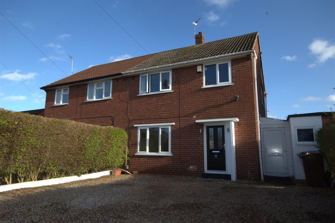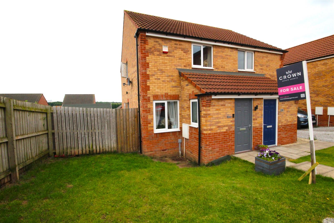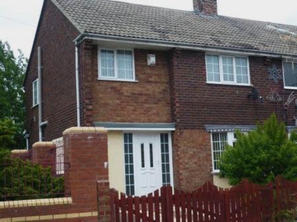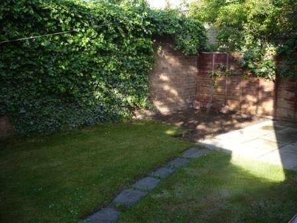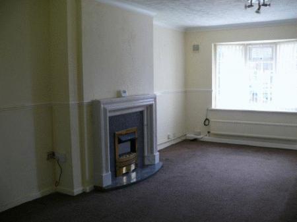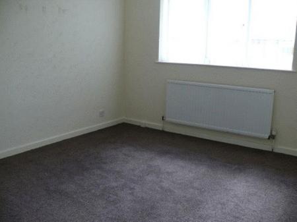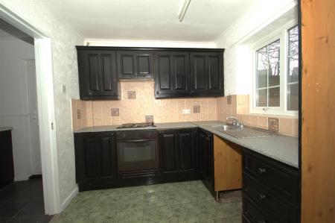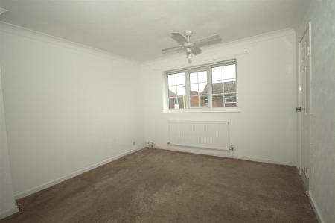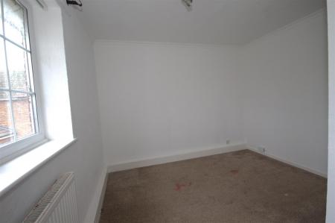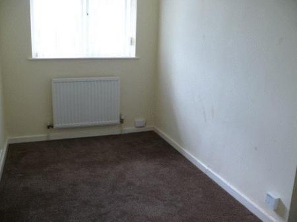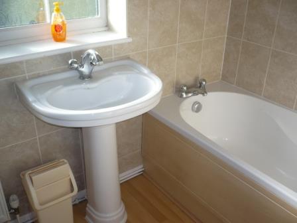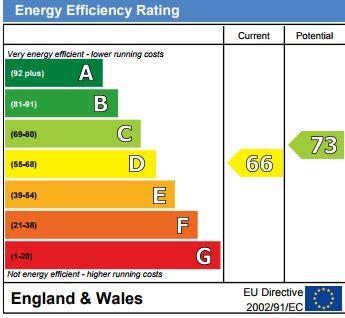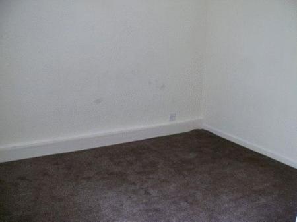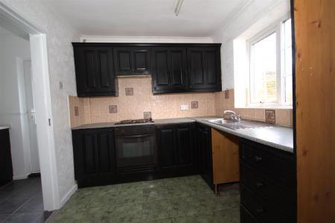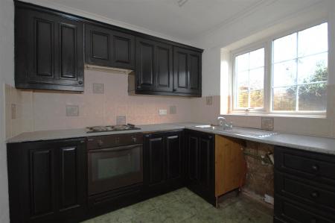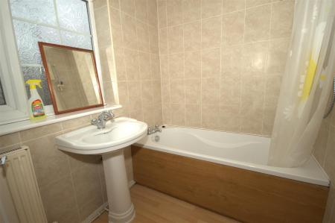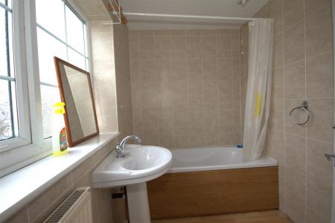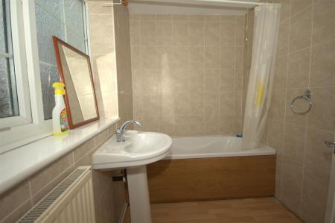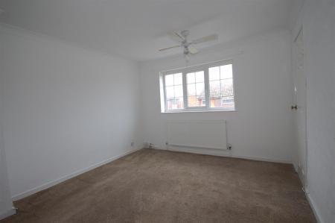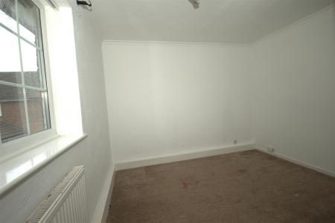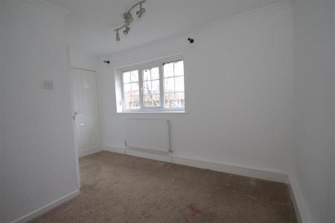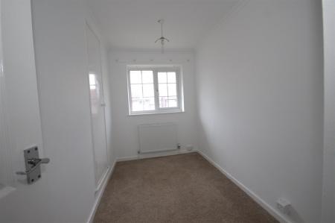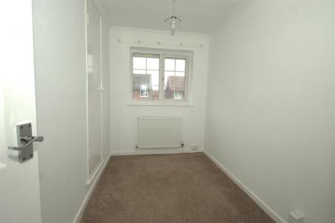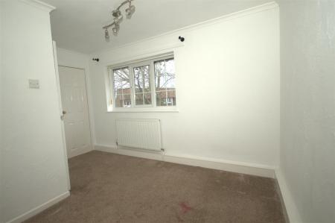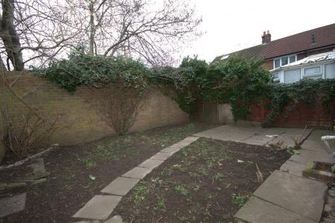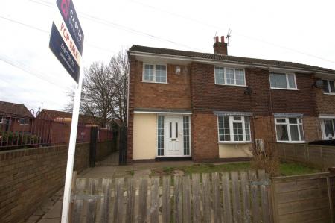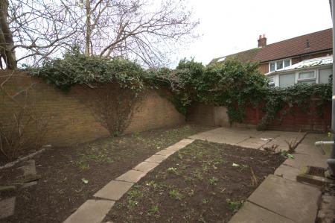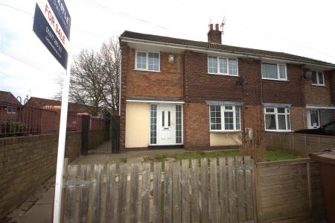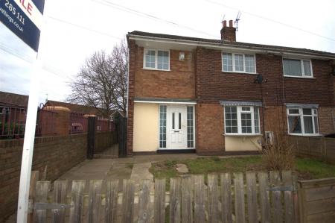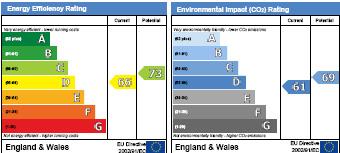- Entrance Lobby
- One Reception Room
- Kitchen
- Utility Area
- Three First Floor Bedrooms
- Family Bathroom
- Gardens to the Front and Rear
- Off Street Parking
- Double Glazed Throughout
- Gas Central Heated
3 Bedroom Semi-Detached House for sale in Castleford
Situated in the charming town of Castleford, this semi-detached house on Keswick Drive presents an excellent opportunity for those seeking a spacious family home. Boasting three well-proportioned bedrooms, this property offers ample accommodation for families or those looking to invest in a comfortable living space.
The house features a generous reception room, providing a welcoming area for relaxation and social gatherings. With a blank canvas throughout, it is ripe for renovation, allowing you to personalise the interiors to suit your taste and lifestyle. Whether you envision a modern aesthetic or a more traditional feel, the possibilities are endless.
Conveniently located, this property is close to local amenities, ensuring that everyday necessities are just a stone's throw away. Additionally, the proximity to motorway networks makes commuting and travel exceptionally easy, enhancing the appeal for busy families or professionals.
This home is not just a property; it is a canvas awaiting your creative touch. With its spacious layout and prime location, it is an ideal choice for those looking to establish their roots in a vibrant community. Do not miss the chance to transform this house into your dream home.
Entrance Lobby - With a UPVC glazed door, telephone point, radiator and staircase to the first floor.
Lounge - With one bay window and one picture window, gas fire in hearth, dining area, coved ceiling
and a radiator.
Kitchen With Pantry - Modern fitted kitchen with integral electric cooker and extractor hood, single sink drainer with
mixer tap, coved ceiling, tiled floor and a window.
Utility Area - With fitted units and a radiator.
Bedroom One - Front facing window, radiator and built in cupboard.
Bedroom Two - Rear facing window, airing cupboard with combi boiler and a radiator.
Bedroom Three - Front facing window and a radiator.
Family Bathroom - Paneled bath with electric shower over, WC, wash hand basin, fully tiled surround, laminate
flooring and a frosted glass window.
Outside - Walled rear garden with a lawn and a patio. Gated front garden with a drive for one car.
Epc -
Property Ref: 53422_33684328
Similar Properties
3 Bedroom Semi-Detached House | £130,000
Nestled on the desirable Nidd Drive in Castleford, this charming semi-detached house is now available on the market, off...
3 Bedroom Terraced House | £124,950
PUBLIC NOTICE116 Churchfield Lane, Castleford WF10 4DBWe are acting in the sale of the above property and have received...
1 Bedroom Flat | Offers in region of £115,000
Welcome to Headford Mews, where modern living meets convenience and comfort! We are delighted to offer a charming 1-bedr...
4 Bedroom Terraced House | Guide Price £140,000
Nestled on Smawthorne Avenue in the vibrant town of Castleford, this charming terraced house presents an excellent oppor...
3 Bedroom Semi-Detached House | Offers in region of £160,000
Nestled in the charming area of Arnside Crescent, Castleford, this delightful semi-detached house presents an excellent...
2 Bedroom Semi-Detached House | Offers in region of £165,000
A fantastic buy for first time buyers, this modern semi-detached house stands on a wider than normal plot giving extra e...

Castle Dwellings (Castleford)
22 Bank Street, Castleford, West Yorkshire, WF10 1JD
How much is your home worth?
Use our short form to request a valuation of your property.
Request a Valuation
