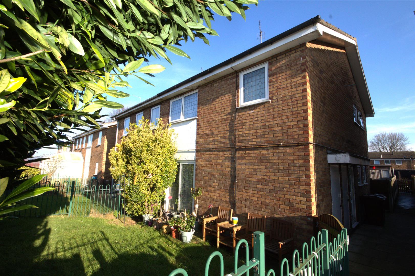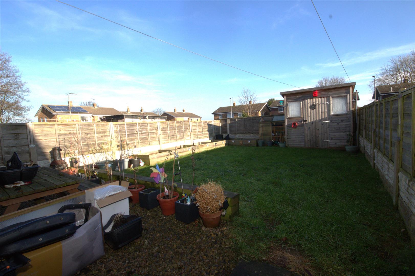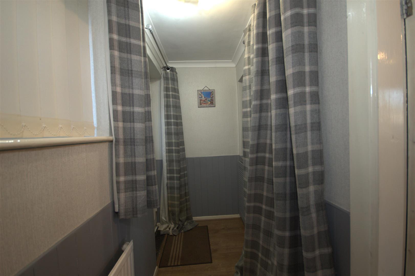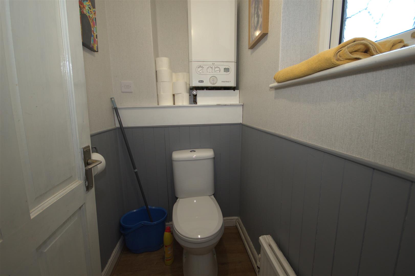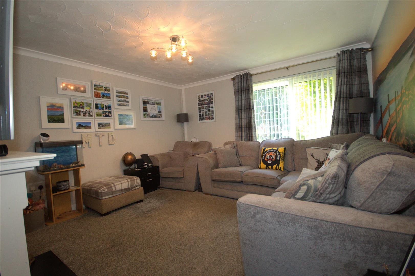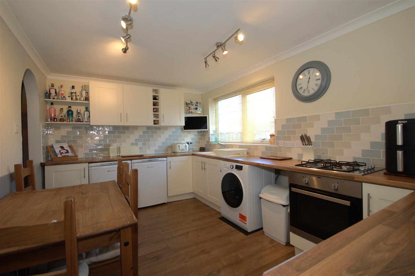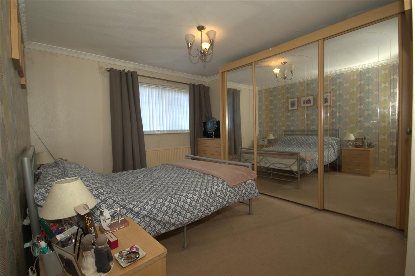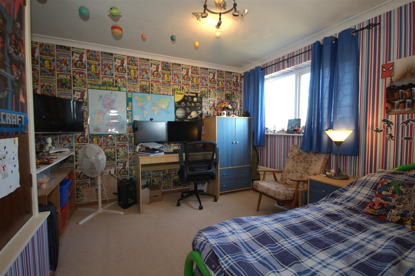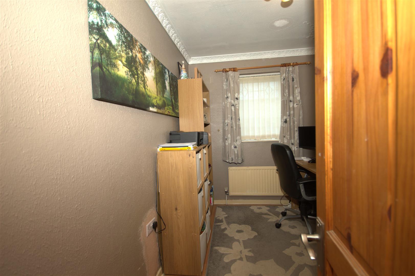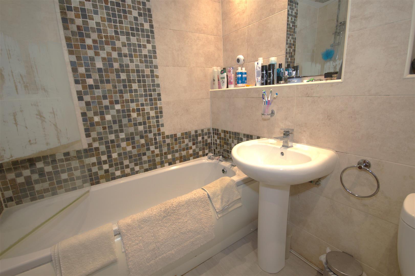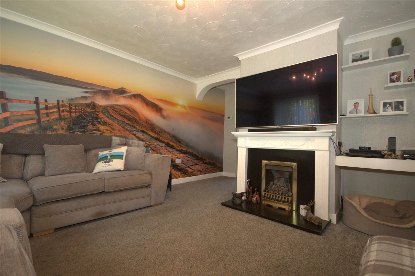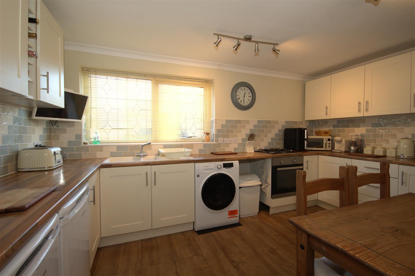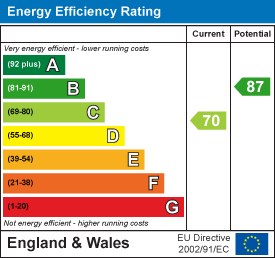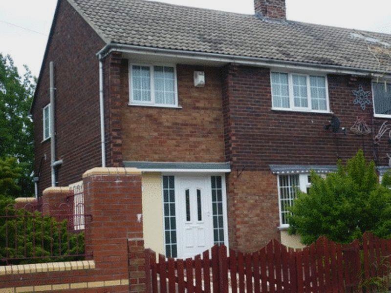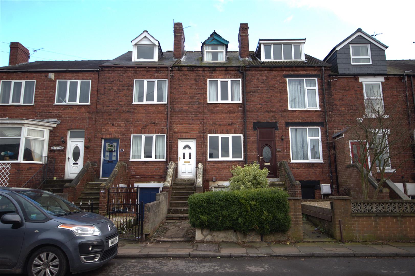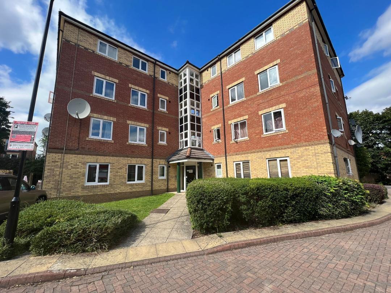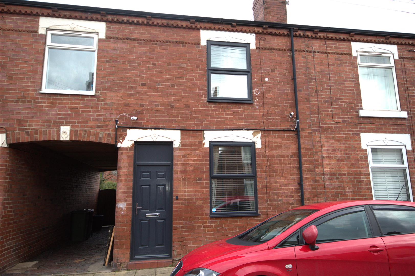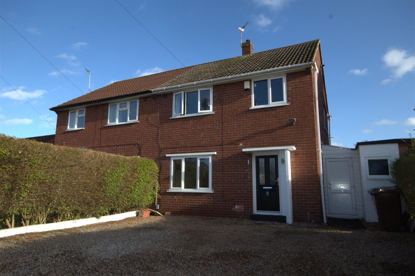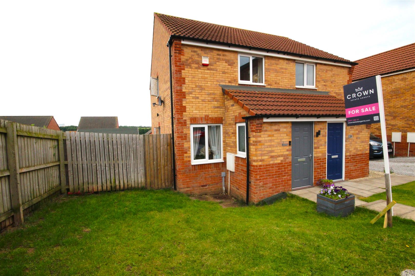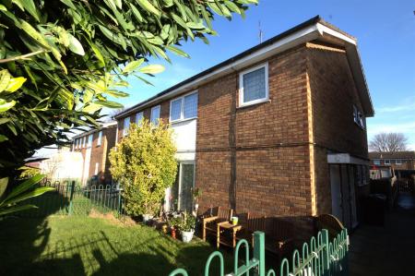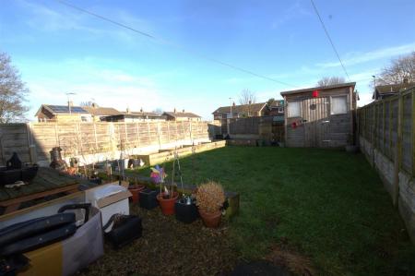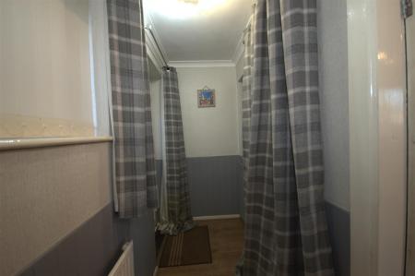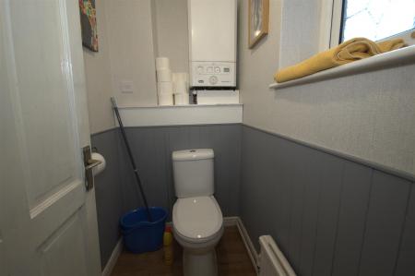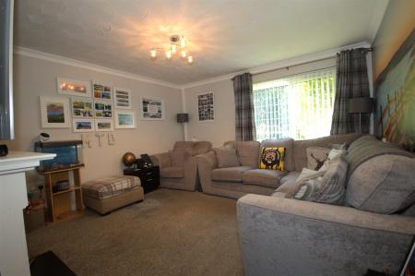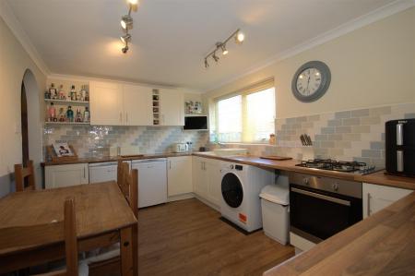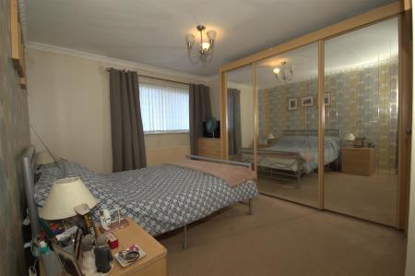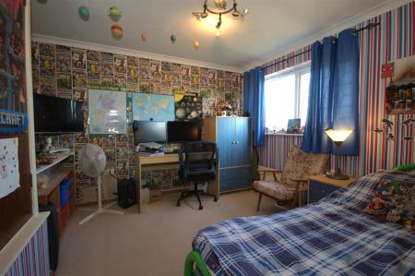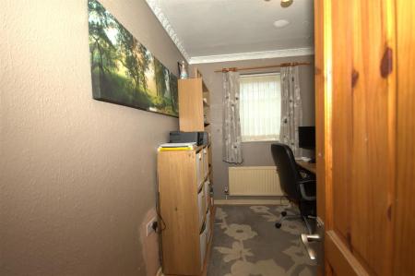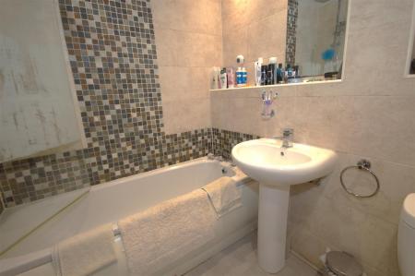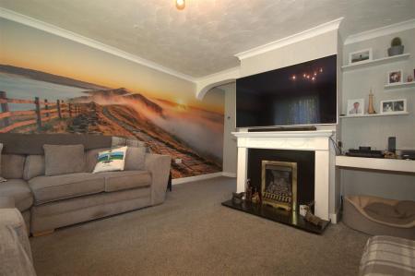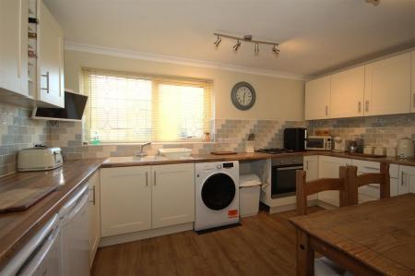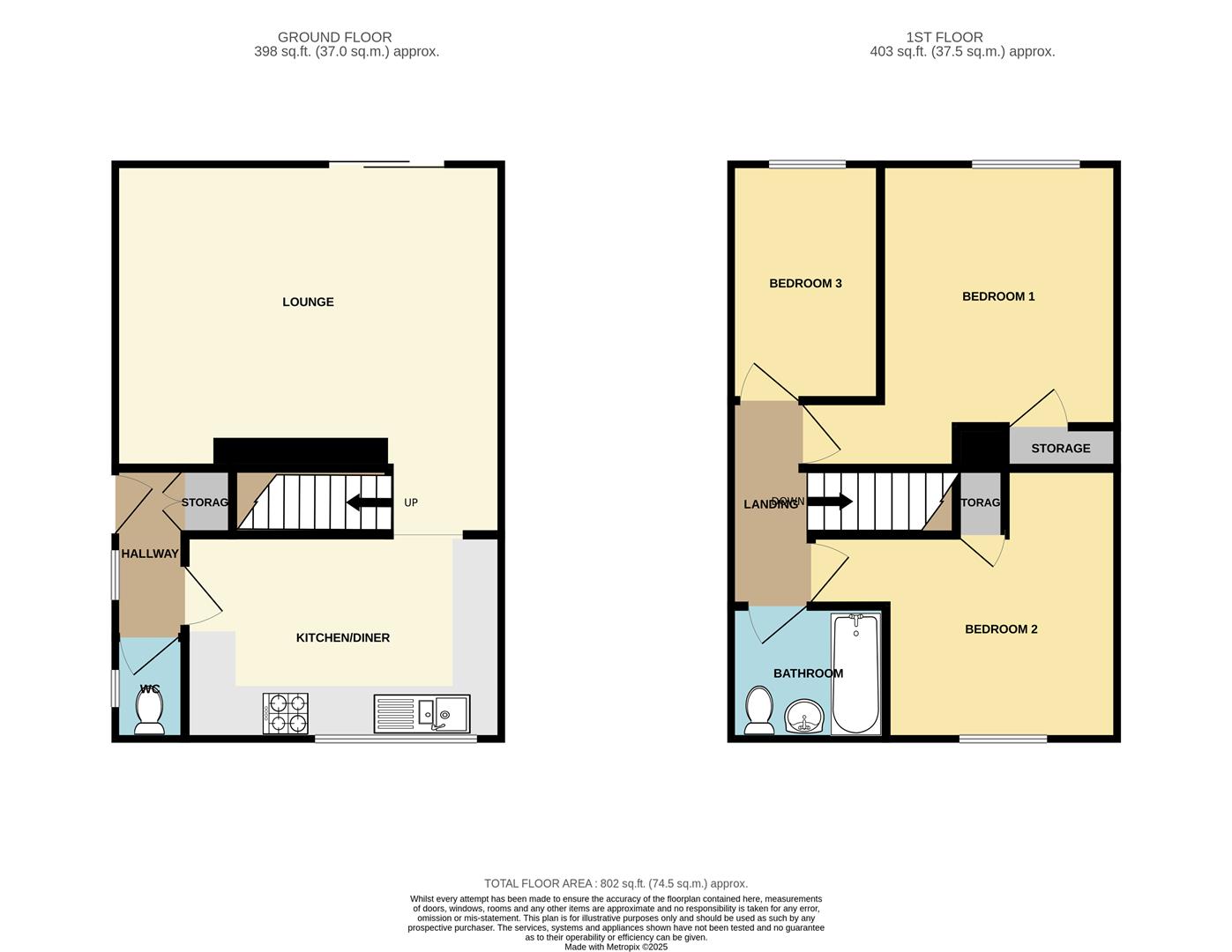- Fantastic first time buyer opportunity
- Good size accommodation, well presented throughout
- Well placed for local shops and schools.
- Entrance Hall, cloakroom
- Lounge with patio doors
- Dining Kitchen with modern units and fitted oven and hob.
- Three good size bedrooms, House bathroom with white suite and shower
- Freehold
- Council Tax Band A
- EPC Grade C
3 Bedroom Semi-Detached House for sale in Castleford
Nestled on the desirable Nidd Drive in Castleford, this charming semi-detached house is now available on the market, offering a delightful blend of comfort and practicality. As you approach the property, you are greeted by a well-maintained front garden that enhances its curb appeal.
Upon entering, you will find a bright and airy living space, perfect for relaxation and entertaining, featuring patio doors that open to the front, allowing natural light to flood the room. The large dining kitchen is a standout feature, equipped with a range of units and ample workspace, making it an ideal setting for family meals and gatherings.
The entrance hallway provides a warm welcome, complemented by a useful cloaks room that adds to the convenience of the home. This property boasts two generously sized bedrooms, providing plenty of space for rest and relaxation. Additionally, a third bedroom offers versatility, making it suitable for use as a study or home office.
The house bathroom is well-appointed, serving the needs of the household with ease. Outside, the external rear garden features raised beds, providing a lovely outdoor space for gardening enthusiasts or simply enjoying the fresh air.
This semi-detached home is perfect for families or professionals seeking a comfortable living environment in a friendly neighbourhood. With its appealing features and practical layout, this property is not to be missed. Arrange a viewing today to experience all that this lovely home has to offer.
Entrance Hall - 2.78 x 0.95 (9'1" x 3'1") - A very useful entrance area with storage recess and cupboards, UPVC and glazed external door and side facing window, coved ceiling, laminate flooring, part panelled walls and central heating radiator.
Cloakroom - 1.78 x 0.96 (5'10" x 3'1") - Useful additional facility with low level flush suite and side facing window, wall mounted gas fired central heating boiler, part panelled walls and central heating radiator.
Living Room - 3.98 x 3.64 (13'0" x 11'11") - Wonderfully bright living space with an Adam style marble heath and fireplace, with a living flame gas fire. Sliding patio doors to the front of the property.
Dining Kitchen - 4.13 x 2.74 (13'6" x 8'11") - Well presented and fitted with a good range of fitted units giving ample storage and including base cupboards and drawers with laminate working surfaces over, inset single drainer, 1.5 bowl composite sink with mixer tap, fitted 4 ring gas hob, under oven and plumbing for an automatic washing machine. Wall cupboards, central heating radiator, tiled splash backs and rear facing window.
First Floor Landing - With window to the side and access to the loft.
Bedroom 1 - 3.97 x 3.24 plus door recess (13'0" x 10'7" plus d - Great size main bedroom with front facing window, central heating radiator, built in cupboard and coved ceiling.
Bedroom 2 - 3.32 x 3.11 plus door recess (10'10" x 10'2" plus - Another generous size double bedroom with rear facing window, storage cupboard off and central heating radiator together with a coved ceiling.
Bedroom 3. - 3.03 x 1.96 (9'11" x 6'5") - The smallest of the bedrooms but still of good size, currently used as an office but giving plenty of room for a bed and other furniture, central heating radiator, front facing window and coved ceiling.
House Bathroom - 2.01 x 1.53 (6'7" x 5'0") - With modern white suite of panelled bath with plumbed in shower and glazed screen over, pedestal wash hand basin and low level flush WC. Tiled walls and laminate floor, side facing window and chrome heated towel warmer.
External - To the front is an area of lawn with mature shrubs giving screening for privacy and with shared footway to the front and leading down the side of the property. The rear garden is well enclosed and has lawn, assitting area and timber garden store. Parking is available to the rear with blocked paved bays.
Property Ref: 53422_33611170
Similar Properties
3 Bedroom Semi-Detached House | £130,000
Situated in the charming town of Castleford, this semi-detached house on Keswick Drive presents an excellent opportunity...
3 Bedroom Terraced House | £124,950
PUBLIC NOTICE116 Churchfield Lane, Castleford WF10 4DBWe are acting in the sale of the above property and have received...
1 Bedroom Flat | Offers in region of £115,000
Welcome to Headford Mews, where modern living meets convenience and comfort! We are delighted to offer a charming 1-bedr...
4 Bedroom Terraced House | Guide Price £140,000
Nestled on Smawthorne Avenue in the vibrant town of Castleford, this charming terraced house presents an excellent oppor...
3 Bedroom Semi-Detached House | Offers in region of £160,000
Nestled in the charming area of Arnside Crescent, Castleford, this delightful semi-detached house presents an excellent...
2 Bedroom Semi-Detached House | Offers in region of £165,000
A fantastic buy for first time buyers, this modern semi-detached house stands on a wider than normal plot giving extra e...

Castle Dwellings (Castleford)
22 Bank Street, Castleford, West Yorkshire, WF10 1JD
How much is your home worth?
Use our short form to request a valuation of your property.
Request a Valuation
