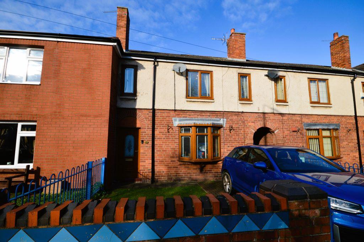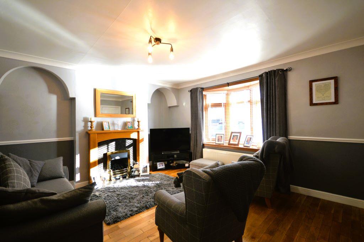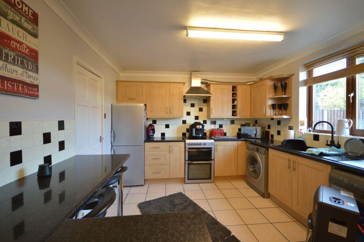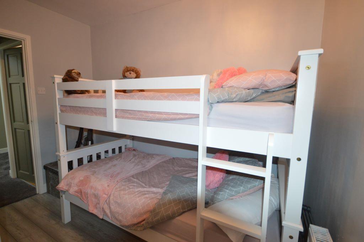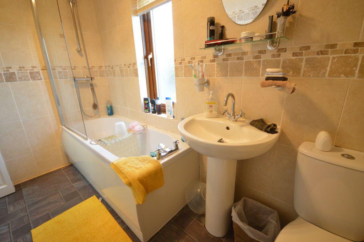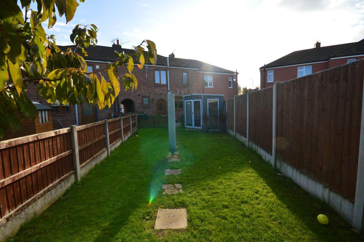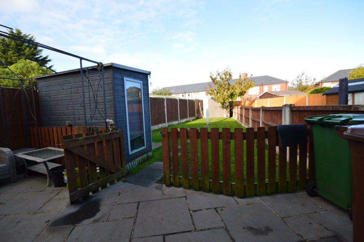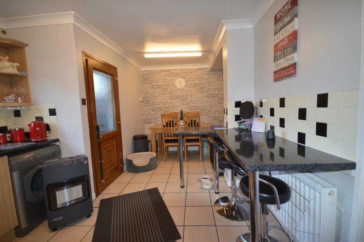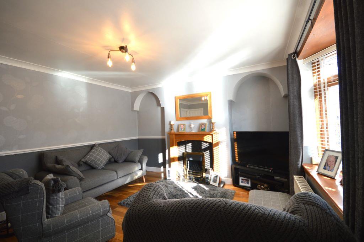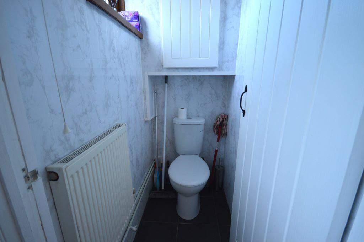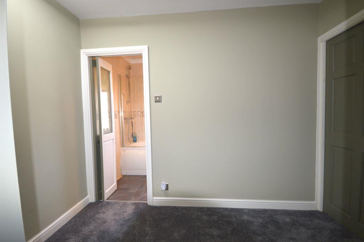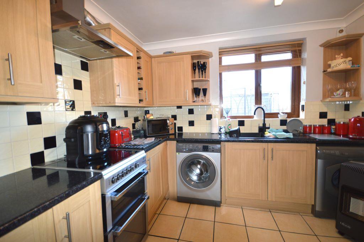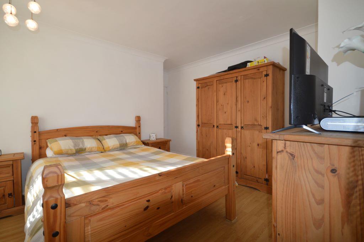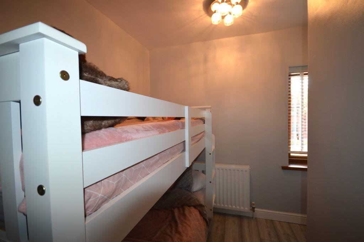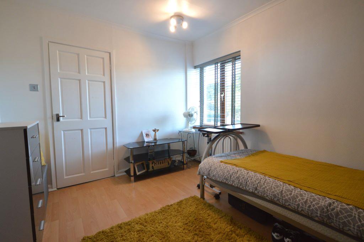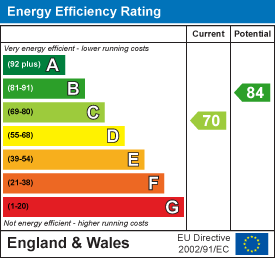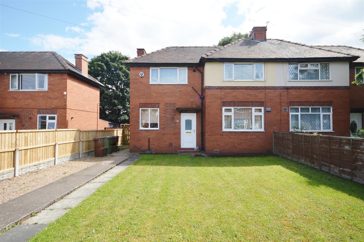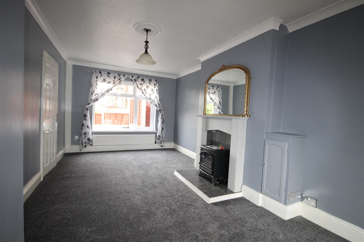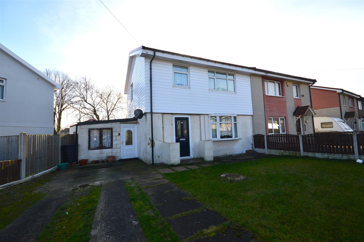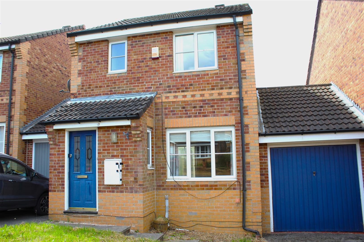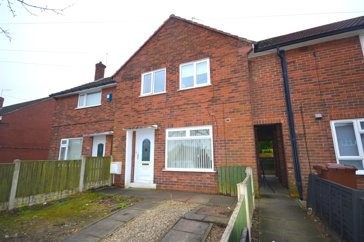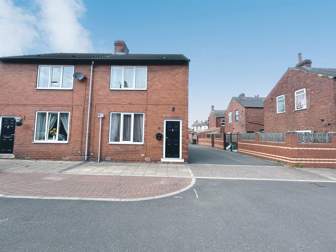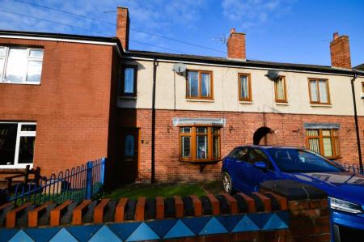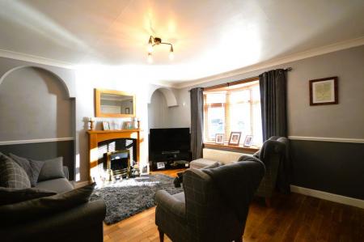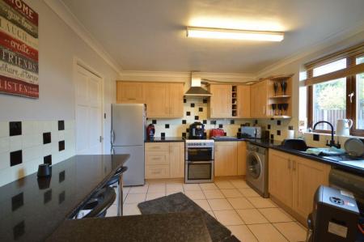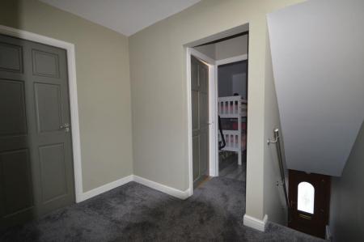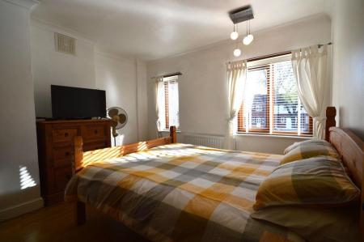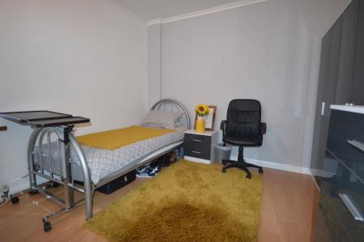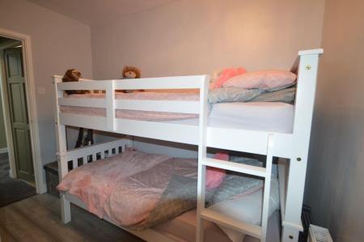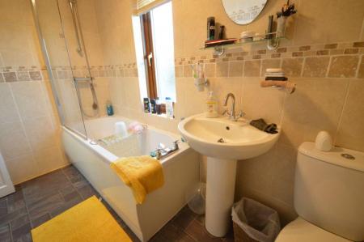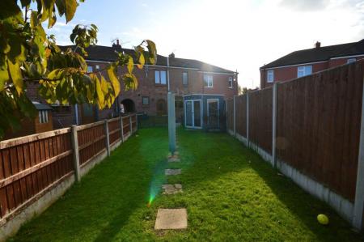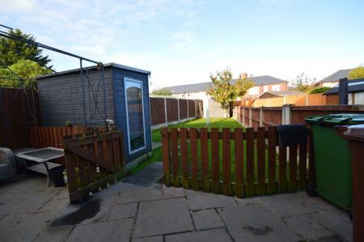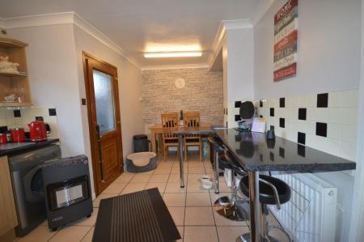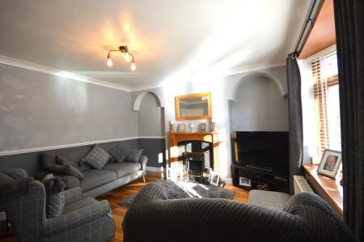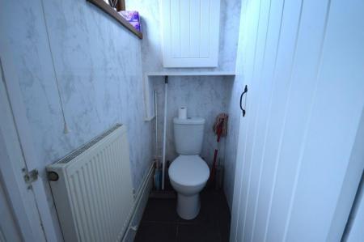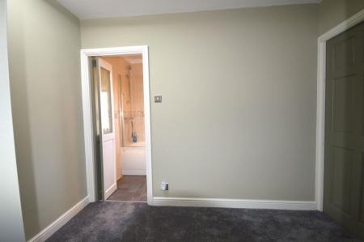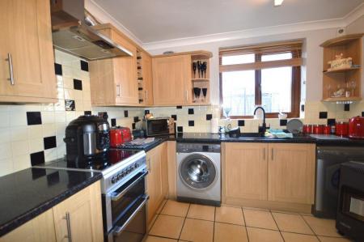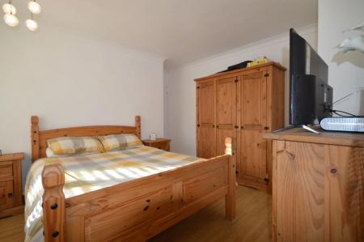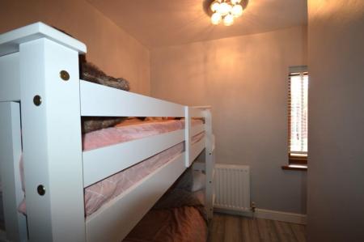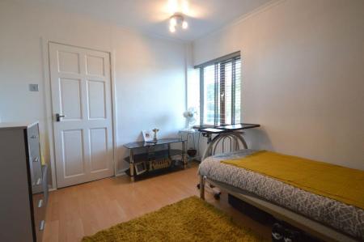- Good Size Lounge
- Kitchen Diner With Breakfast Bar
- Two Generously Proportioned Bedrooms
- One Bedroom with an L-shaped Layout
- Family Bathroom
- Spacious Rear Garden
- Driveway and Off Street Parking
- EPC Grade C
- Council Tax Band A
3 Bedroom Terraced House for sale in Castleford
Presented to the market is this pristine property located in Castleford. If you seek a residence that demands no additional work, this property is an ideal choice for you! Conveniently positioned with local primary schools and shops just a stone's throw away, this 3-bedroom property making it perfect for families.
Ground Floor -
Entrance Hall - A half glazed panelled door, a radiator and staircase to the first floor.
Cloakroom - 1.31 x 0.69 (4'3" x 2'3") - Located off the rear entrance lobby having a low flush WC, a cupboard which houses the central heating boiler, a radiator, panelled surround and a window to the rear.
Lounge - 3.789 x 4.297 (12'5" x 14'1") - A lovely bright room with a box bay window, timber flooring, a dodo rail, coved celling, an under stairs cupboard, fire place with timber surround, marble back with hearth and living flame fire and a radiator.
Kitchen Diner - 5.570 x 3.168 (18'3" x 10'4") - Complete with a single sink drainer with mixer tap, work surfaces over, fitted with wall cupboards, base units, drawers and breakfast bar. Plumbing for a washing machine, built in oven with chimney style extractor hood over, coved ceiling, tiled flooring throughout and a window to the rear. Off the Kitchen is an entrance lobby with tiled floor and a half glazed exterior door to the garden and a WC off.
First Floor -
Landing - 2.845 x 1.584 (9'4" x 5'2") - With access to the loft.
Bedroom 1 - 3.346 x 3.184 (10'11" x 10'5") - With two windows to the front, a built in cupboard, laminate flooring, coved celling and a radiator.
Bedroom 2 - 2.912 x 2.554 (9'6" x 8'4") - A window to the rear, laminate flooring, coved ceiling and a radiator.
Bedroom 3 - 2.912 x 2.554 (9'6" x 8'4") - An 'L' Shaped Room complete with a radiator, laminate flooring and a window to the front.
Family Bathroom - 2.789 x 1.465 (9'1" x 4'9") - With a low flush WC, pedestal hand wash basin, a panelled bath with a plumbed in shower over and shower screen with tiled surround and laminate flooring. A uPVC frosted window to the rear and a folding half glazed door.
External - Good sized rear garden with paved patio, lawn area and a shed. To the front of the property is an area of garden and a parking space.
Important information
Property Ref: 53422_32723884
Similar Properties
2 Bedroom Semi-Detached House | Offers Over £130,000
This attractive 2 bedroom semi-detached home is situated down a quiet cul-de-sac in a desirable area of Castleford. The...
2 Bedroom End of Terrace House | £125,000
Welcome to Kendal Drive, Castleford - a charming end terrace house that is sure to capture your heart! This delightful p...
3 Bedroom Semi-Detached House | £120,000
Conveniently placed for access to the Town centre, motorways and schools, this non traditional construction property off...
3 Bedroom Detached House | Guide Price £145,000
We are acting in the sale of the above property and have received an offer of �150,000 on the above property...
3 Bedroom Semi-Detached House | £155,000
Nestled on Austin Road in Castleford, this charming semi-detached house is a true gem waiting to be discovered. Boasting...
2 Bedroom Semi-Detached House | Guide Price £155,000
A fantastic opportunity has arisen to own a beautiful two bedroom semi-detached property just a few minutes walk from Ca...

Castle Dwellings (Castleford)
22 Bank Street, Castleford, West Yorkshire, WF10 1JD
How much is your home worth?
Use our short form to request a valuation of your property.
Request a Valuation
