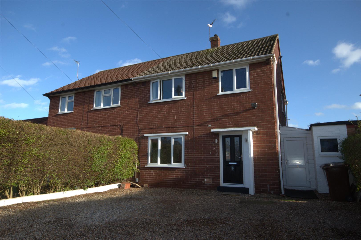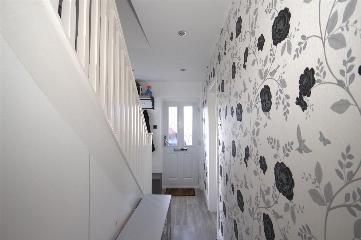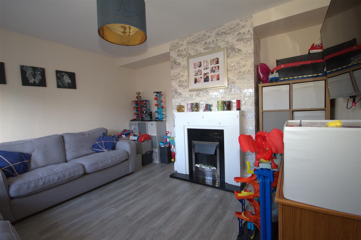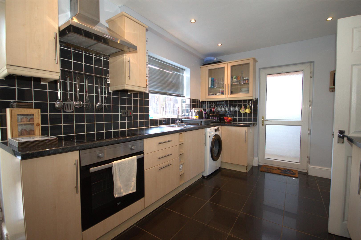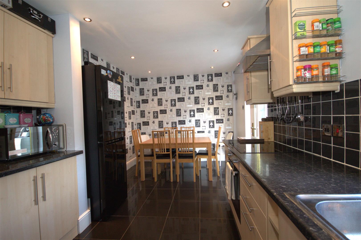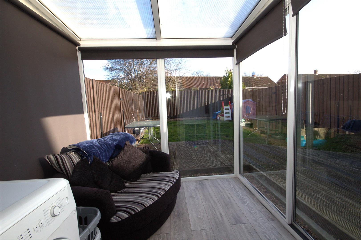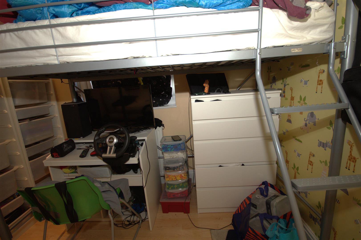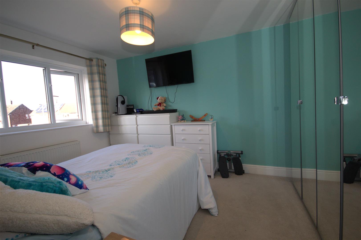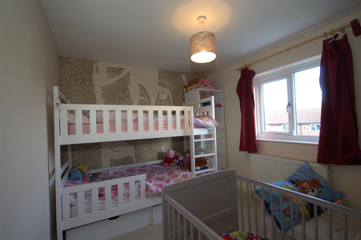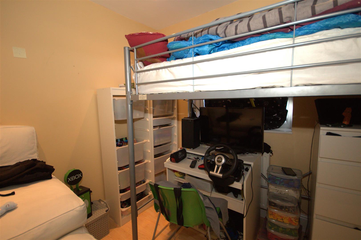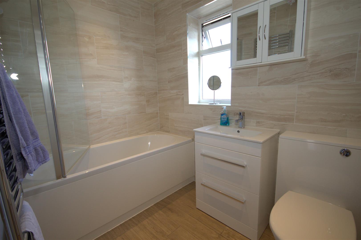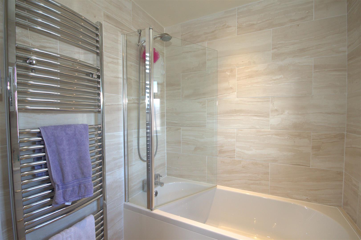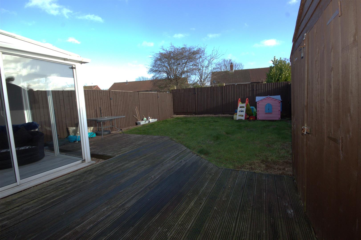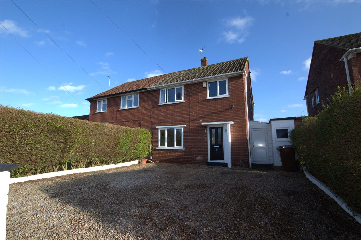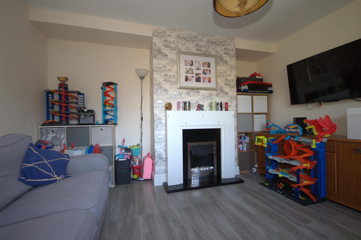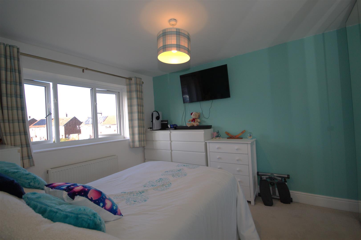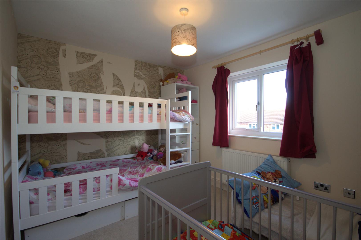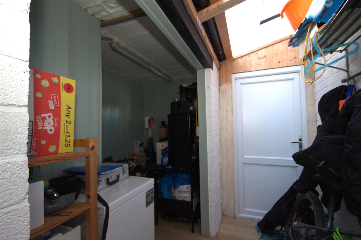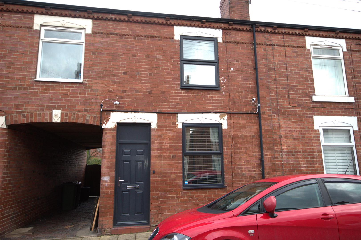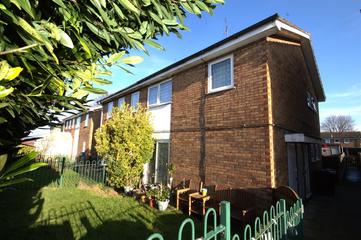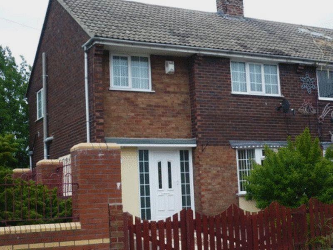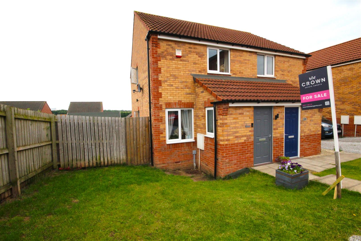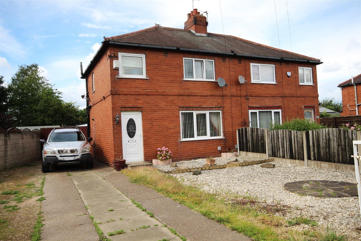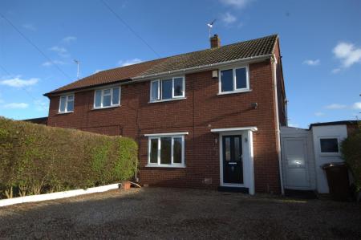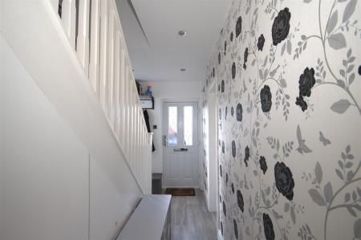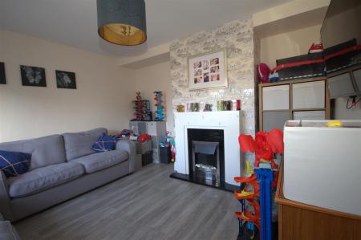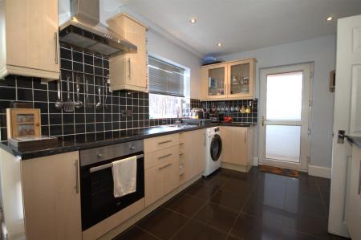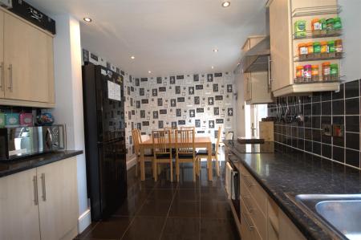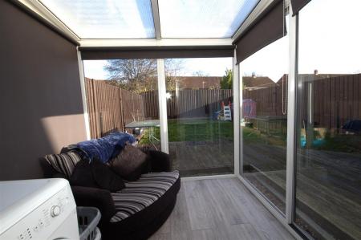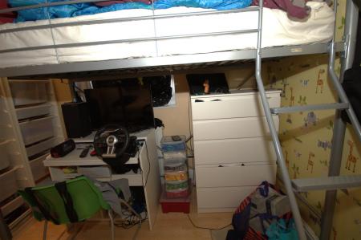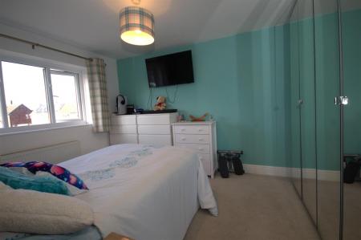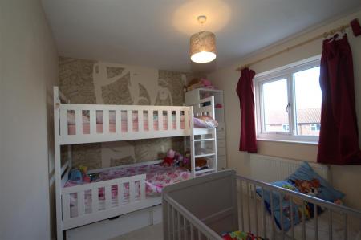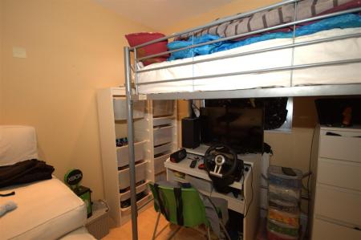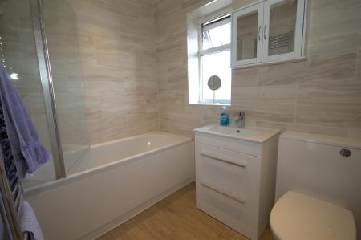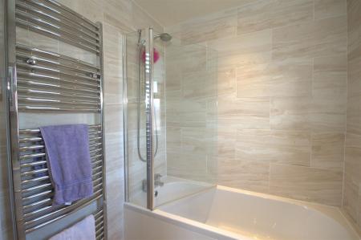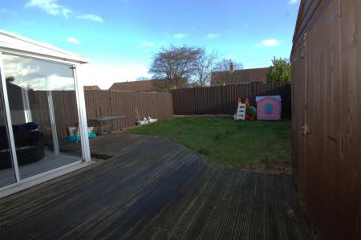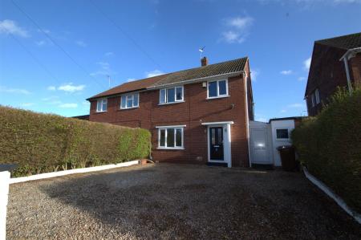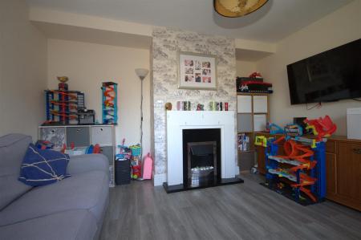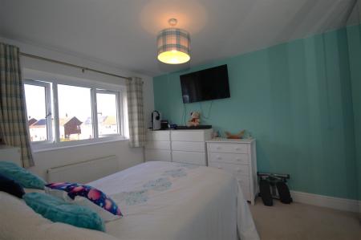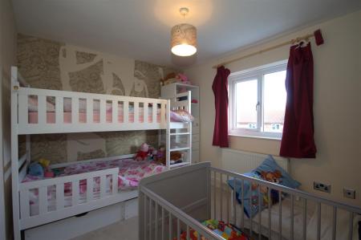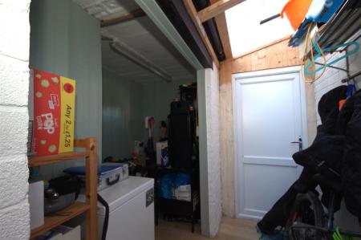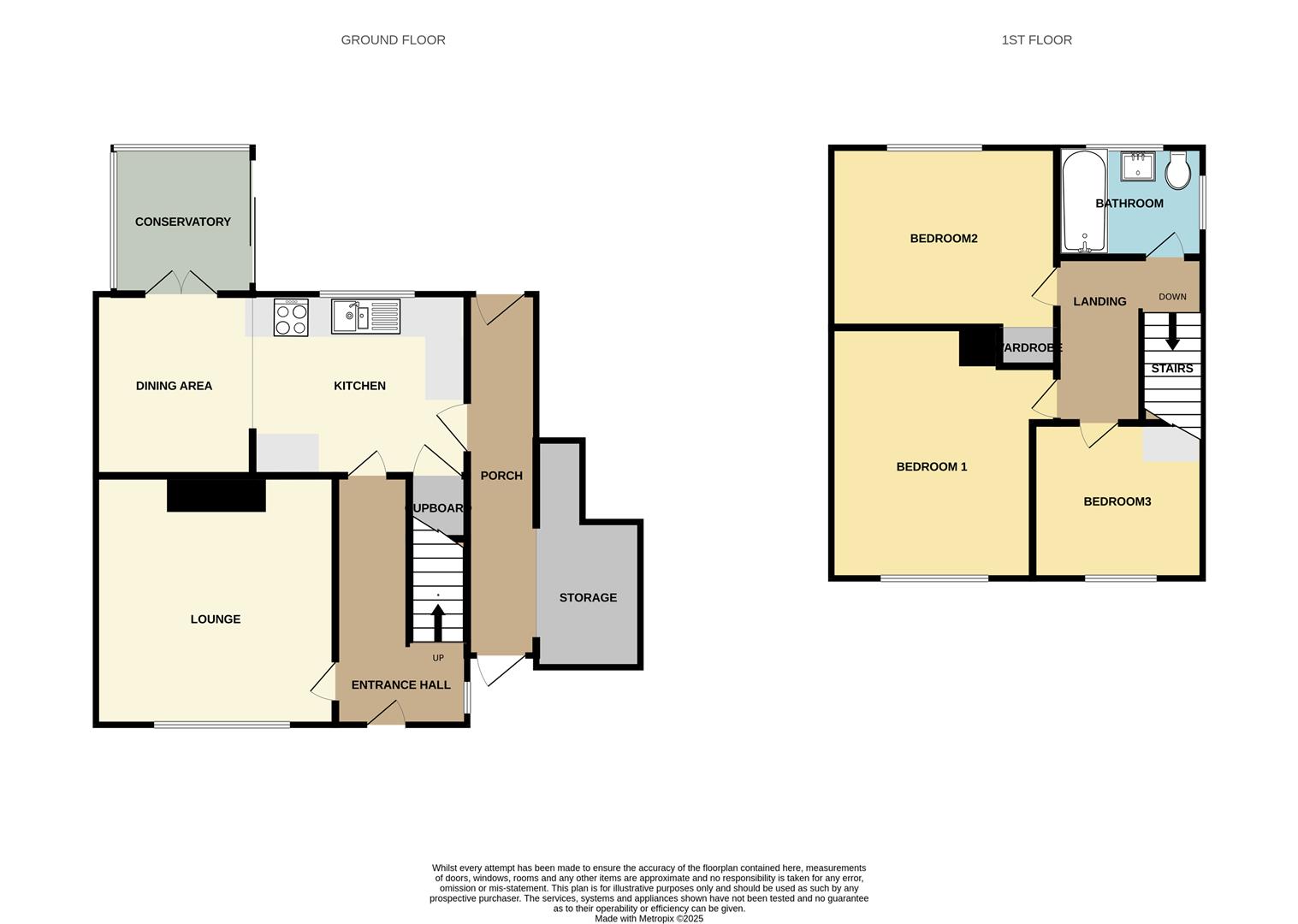- Fantastic family home
- Close to local shops and transport links
- Great school location
- 3 bedrooms
- large family kitchen diner
- Rear enclosed garden
- Large front gravelled parking area
- EPC Grade to follow
- Council Tax Band A
- Freehold
3 Bedroom Semi-Detached House for sale in Castleford
Nestled in the charming area of Arnside Crescent, Castleford, this delightful semi-detached house presents an excellent opportunity for first-time buyers or families seeking a comfortable home. Boasting three well-proportioned bedrooms, this property is designed to cater to modern living needs.
Upon entering, you are welcomed into a spacious reception hall that offers an inviting atmosphere, Leading off is the cosy lounge, perfect for relaxation or entertaining guests. The heart of the home is undoubtedly the large social kitchen, which provides ample space for family gatherings and culinary adventures. This area seamlessly connects to an extra sunny conservatory, allowing natural light to flood the space and creating a perfect spot for morning coffee or afternoon reading.
The property features a well-maintained bathroom, ensuring convenience for all family members. Outside, the enclosed rear garden offers a private retreat, ideal for children to play or for hosting summer barbecues. Additionally, the large front parking area provides ample space for vehicles, enhancing the practicality of this lovely home.
Situated close to local village shops and schools, this property is perfectly positioned for those who value community living. With its blend of comfort, space, and convenience, this three-bedroom family home on Arnside Crescent is a wonderful choice for anyone looking to settle in Castleford. Don't miss the chance to make this charming house your new home.
Entrance Hall - 3.75 x 1.68 (12'3" x 5'6") - A light and airy hallway, tastefully decorated with useful storage and ceiling spotlights
Lounge - 3.69 x 3.76 (12'1" x 12'4") - With a window to the front and a central painted fire surround and electric fire. Central heating radiator and fitted laminate flooring. Two useful alcoves either side of the fireplace. A lovely room for family relaxation.
Kitchen Diner - 5.66 x 2.65 (18'6" x 8'8") - A lovely large modern fitted kitchen, with ample base and wall units, plenty of worktop space. 1.5 bowl single drainer sink with mixer taps over. Plumbing for a washing machine, ceramic electric hob and built in oven. A large sunlit window with French doors that open on to a conservatory. A tiled floor completes this family sized kitchen, cooking and dining space for a family or entertaining.
Conservatory - 2.19 x 2.11 (7'2" x 6'11") - With sliding patio doors and room for an extra entertaining area. A bright and sunny extention with views on to the garden. Laminate flooring and two wall lights.
Side Porch - 3.56 x 1.61 (11'8" x 5'3") - A useful side porch attached to the kitchen with doors to the front and rear and a good size storage area off with power and lighting.
Landing - With access to the loft via loft ladder and having boarding for storage. Central heating radiator and window to the side of the house.
Bedroom 1 - 3.60 x 2.62 (11'9" x 8'7") - The main bedroom benefits from having freestanding mirrored wardrobes and a large window to the front of the property. Decorated in light and bright tones.
Bedroom 2 - 2.86 x 3.87 (9'4" x 12'8") - A good size double bedroom with plenty of cupboard space. Window to the rear of the property and a radiator.
Bedroom 3 - 2.35 x 2.58 (7'8" x 8'5") - A good size single bedroom with space for bunk beds or can be an office space. Window to the front of the property and a radiator.
Family Bathroom - 2.17 x 1.52 (7'1" x 4'11") - A very tasteful neutral bathroom with a wash hand basin with vanity unit, a panelled bath with over shower and shower screen. Tile surround and integral lights. There is a chrome heated towel rail, UPVC frosted window and a tiled floor.
Rear Garden - An enclosed rear garden offering plenty of privacy. A perfect sized lawned aread and sunny aspect decked area. With the outlook from the conservatory and a storage shed. Perfect for family bbqs and social gatherings
Front Driveway - Great area leading to the front, with a large gravel space with parking for several cars.
Property Ref: 53422_33645300
Similar Properties
4 Bedroom Terraced House | Guide Price £140,000
Nestled on Smawthorne Avenue in the vibrant town of Castleford, this charming terraced house presents an excellent oppor...
3 Bedroom Semi-Detached House | £130,000
Nestled on the desirable Nidd Drive in Castleford, this charming semi-detached house is now available on the market, off...
3 Bedroom Semi-Detached House | £130,000
Situated in the charming town of Castleford, this semi-detached house on Keswick Drive presents an excellent opportunity...
2 Bedroom Semi-Detached House | Offers in region of £165,000
A fantastic buy for first time buyers, this modern semi-detached house stands on a wider than normal plot giving extra e...
3 Bedroom Semi-Detached House | Offers in region of £170,000
Welcome to Redhill Avenue, Castleford - a charming location that could be the perfect setting for your new home! This de...
2 Bedroom End of Terrace House | £172,000
A very smartly, well presented 2 bedroom semi detached house located on this quiet popular cul de sac in Methley. This i...

Castle Dwellings (Castleford)
22 Bank Street, Castleford, West Yorkshire, WF10 1JD
How much is your home worth?
Use our short form to request a valuation of your property.
Request a Valuation
