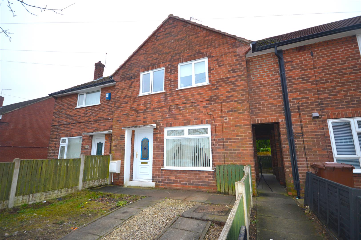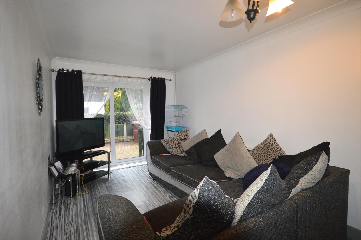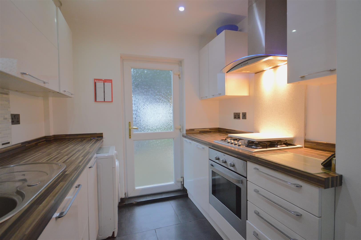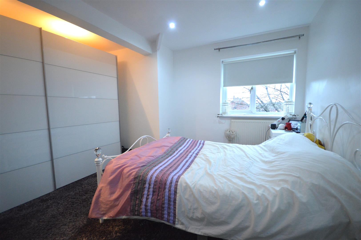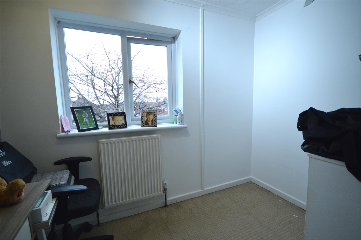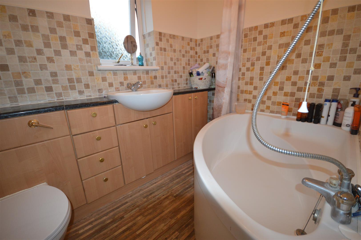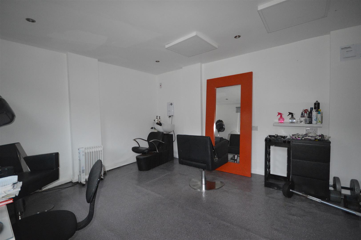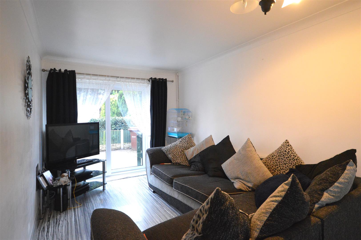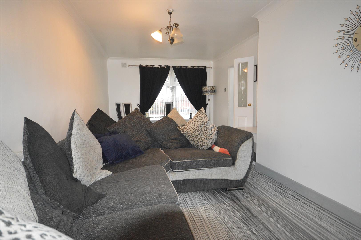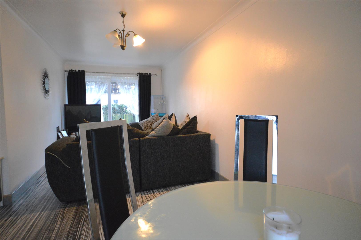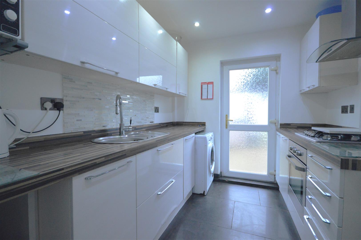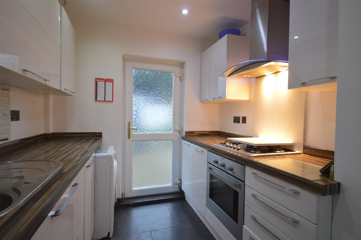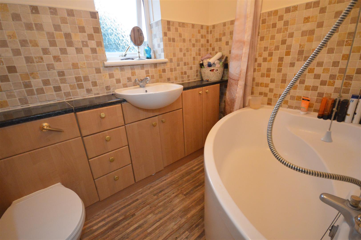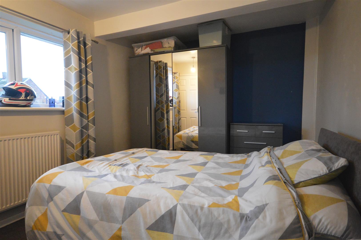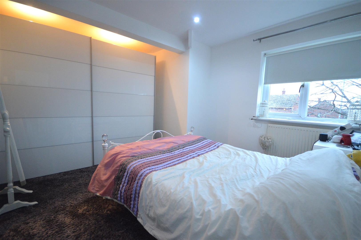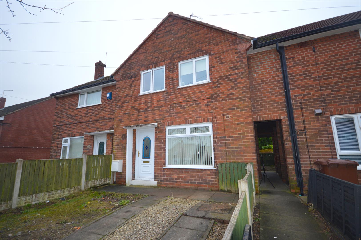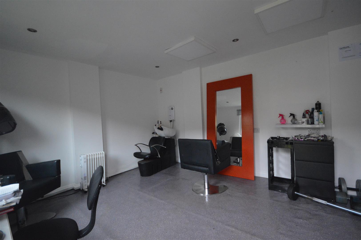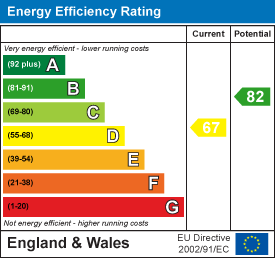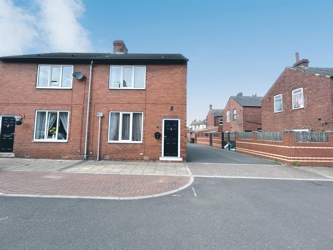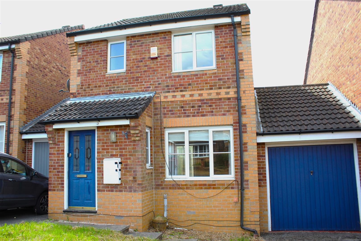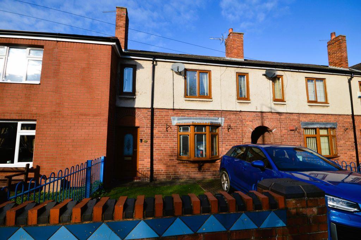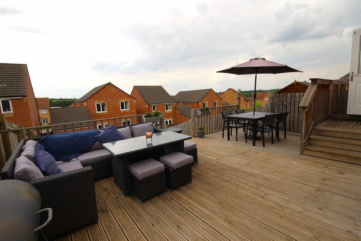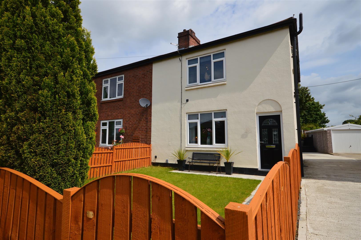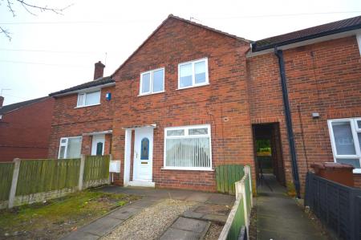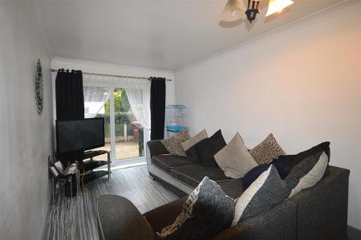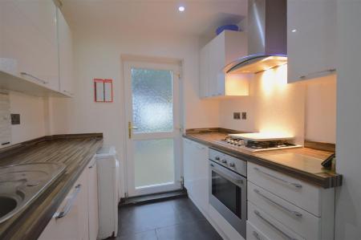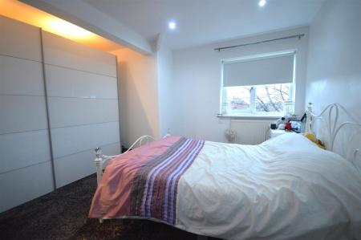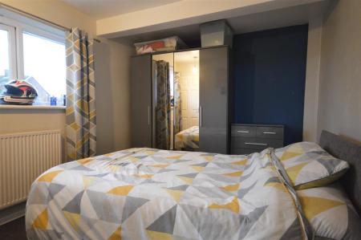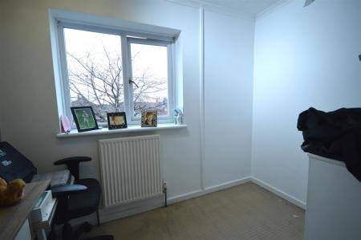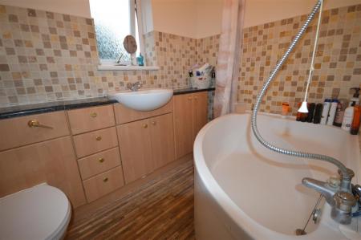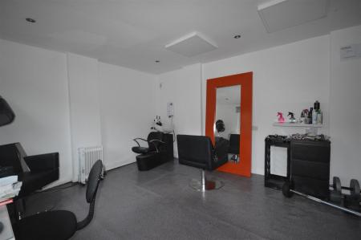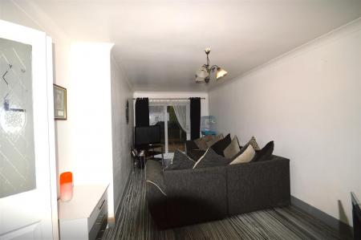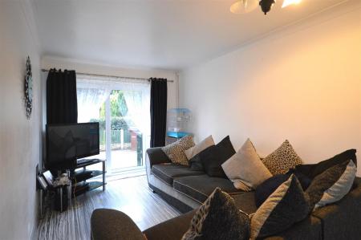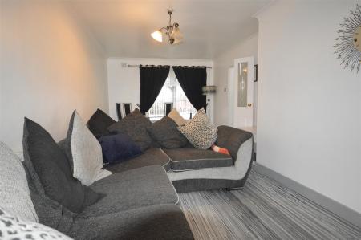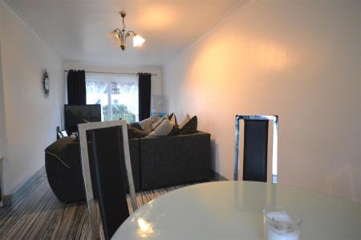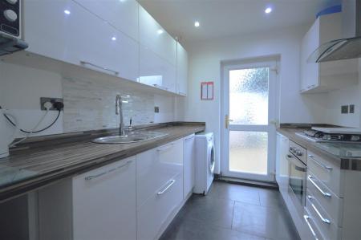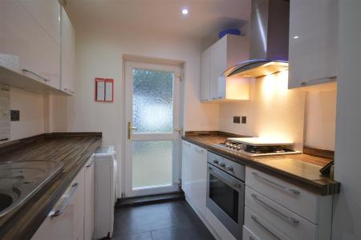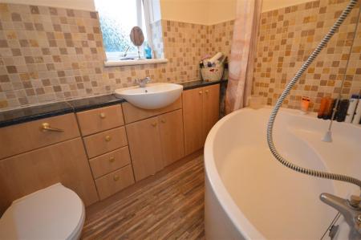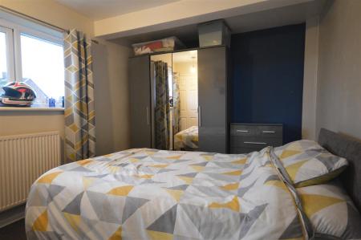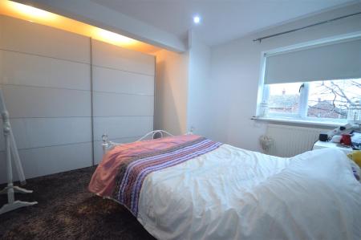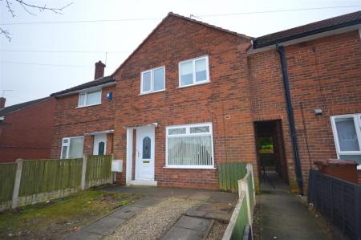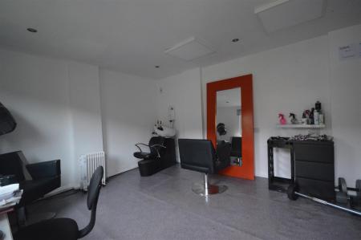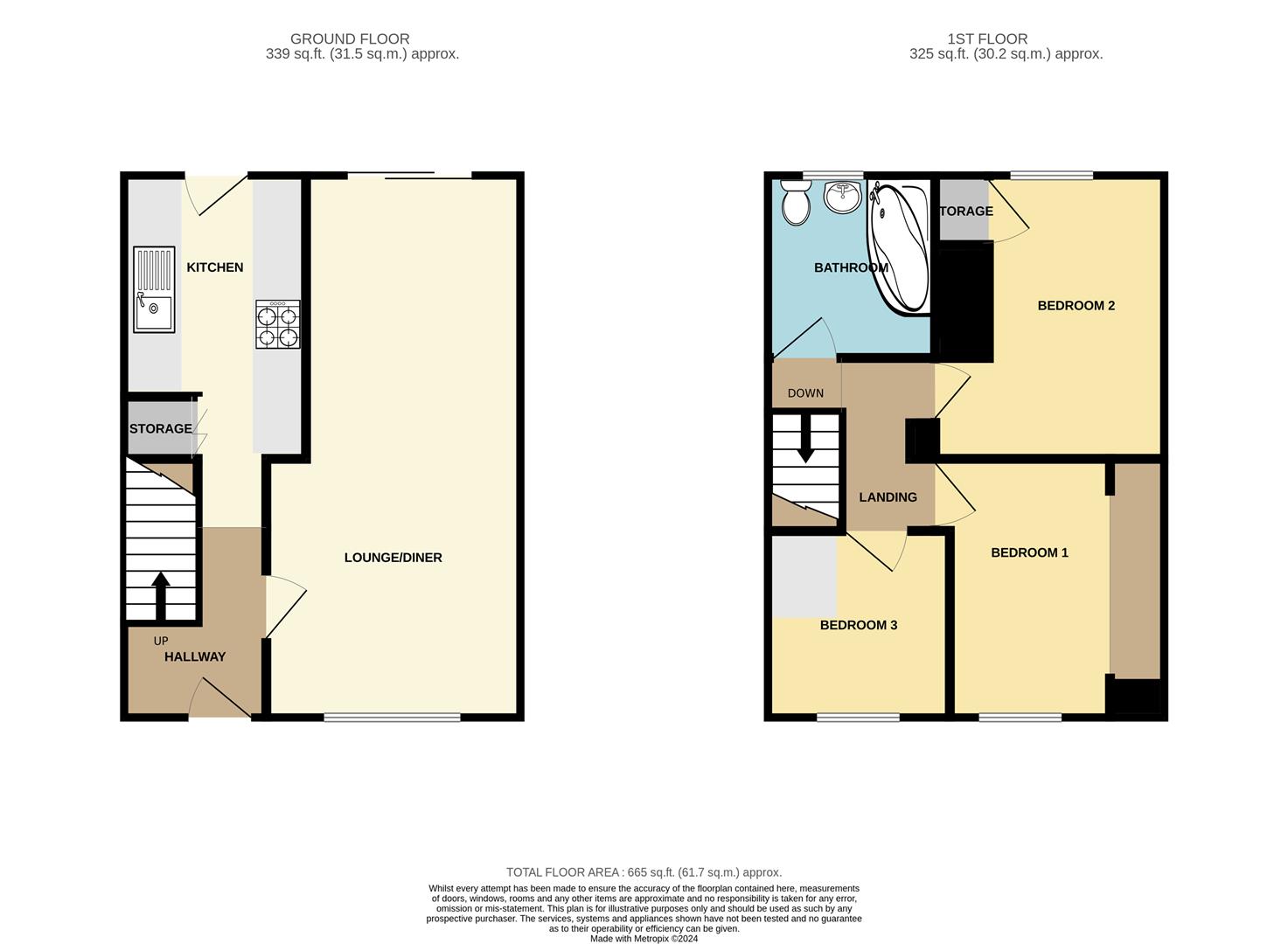- Good sized, traditionally built home in a popular location
- Reception hall, through lounge/dining room with patio doors
- Well fitted, modern kitchen with fitted oven & hob
- Two good size double bedrooms and a single bedroom
- Modern family bathroom with corner bath
- Gardens to front and rear
- Outbuilding, great for working from home or an entertaining area.
- EPC Grade to follow
- Council Tax Band A - Wakefield MDC
- ARRANGE YOUR VIEWING TODAY
3 Bedroom Semi-Detached House for sale in Castleford
Nestled on Austin Road in Castleford, this charming semi-detached house is a true gem waiting to be discovered. Boasting a spacious through lounge and a well-fitted kitchen, this property is perfect for hosting gatherings or simply relaxing with loved ones.
With three double bedrooms and a modern bathroom, this home offers ample space for a growing family or those who enjoy having guests over. The good-sized gardens provide a lovely outdoor retreat, ideal for enjoying a cup of tea on a sunny afternoon or letting the little ones play.
One unique feature of this property is the office/salon located at the foot of the garden, making it a dream come true for anyone looking to work from home. Imagine the convenience of having your own dedicated workspace just steps away from the comfort of your home.
Conveniently situated near local amenities and schools, this property offers both comfort and practicality. Whether you're looking for a peaceful retreat or a functional space to accommodate your lifestyle, this lovely home on Austin Road has it all. Don't miss out on the opportunity to make this your own slice of paradise in Castleford.
Entrance Hall - A lovely, wide and welcoming entrance area with Part glazed uPVC external door, tiled floor, central heating radiator and stairs off to the first floor.
Through Lounge/Dining Room - 6.57 x 3.07 max (21'6" x 10'0" max) - With a wide front facing window and sliding patio doors to the rear garden, this is a bright and good size living space with modern laminate flooring and two central heating radiators.
Kitchen - 2.97 x 2.17 (9'8" x 7'1") - Well fitted with modern white faced units which include base cupboards and drawers with laminate working surfaces over which have tile effect acrylic splash backs, inset stainless steel single drainer sink with mixer taps over, fitted under oven and 4 ring gas hob with chimney style extractor hood over, wall cupboards and plumbing for an automatic washing machine. Useful storage cupboard off, tiled floor and glazed uPVC door to the rear garden.
First Floor Landing - Having access to the loft and a central heating radiator.
Bedroom 1 - 3.64 x 3.58 overall (11'11" x 11'8" overall) - A great size main bedroom which has been further enhanced by the present owners to provide a good area for wardrobes and having inset ceiling lighting, wide front facing window giving ample natural light and a central heating radiator.
Bedroom 2 - 3.75 x 2.73 (12'3" x 8'11") - With rear facing window, this is a great size second double bedroom with built in cupboard which houses the central heating boiler and with a central heating radiator.
Bedroom 3 - 2.60 x 2.21 (8'6" x 7'3") - A good size, front facing single bedroom with bulkhead over the stairs and central heating radiator.
Family Bathroom - 2.21 x 1.55 (7'3" x 5'1") - With a modern suite of corner bath with mixer shower taps over, vanity wash hand basin and low level flush WC. Attractive wall tiling and uPVC opaque window to the rear.
External - To the front is an area of garden with grass and paving which has double gates and could provide parking if required. The rear garden is of good size with areas of lawn and paved sitting space together with two brick built stores. An unexpected bonus lies at the foot of the garden where there is a good size building, 4.72 x 3.48 (currently used as a hairdressing salon) which has water supply and power, uPVC door and window. This would make a great space for a hot tub or bar or, for someone working from home, a ready made home office.
Important information
Property Ref: 53422_32900617
Similar Properties
2 Bedroom Semi-Detached House | Guide Price £155,000
A fantastic opportunity has arisen to own a beautiful two bedroom semi-detached property just a few minutes walk from Ca...
3 Bedroom Detached House | Guide Price £145,000
We are acting in the sale of the above property and have received an offer of �150,000 on the above property...
3 Bedroom Terraced House | Offers in region of £135,000
Presented to the market is this pristine property located in Castleford. If you seek a residence that demands no additio...
2 Bedroom Semi-Detached House | Offers in region of £165,000
A fantastic buy for first time buyers, this modern semi-detached house stands on a wider than normal plot giving extra e...
3 Bedroom Semi-Detached House | Offers in region of £170,000
WOW - What an opportunity for first time buyers or a young family. Rarely do properties come onto the market in this loc...
2 Bedroom End of Terrace House | £175,000
A well presented 2 bedroom semi detached house located on this quiet popular cul de sac in Methley. This is a idea home...

Castle Dwellings (Castleford)
22 Bank Street, Castleford, West Yorkshire, WF10 1JD
How much is your home worth?
Use our short form to request a valuation of your property.
Request a Valuation
