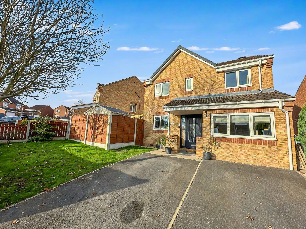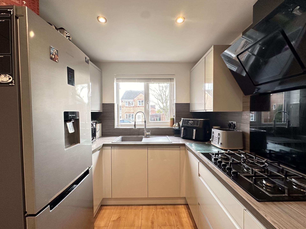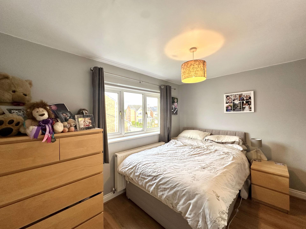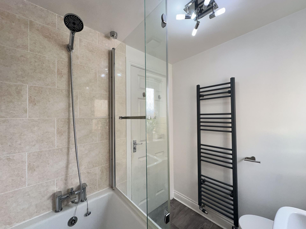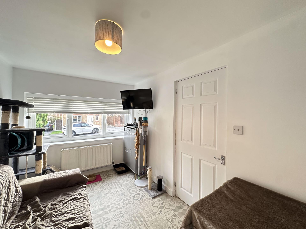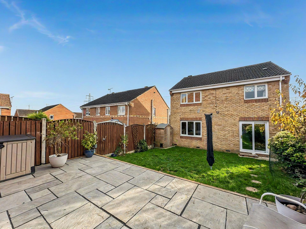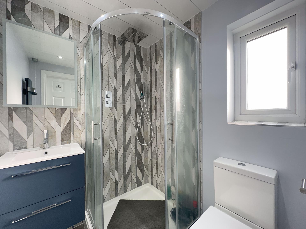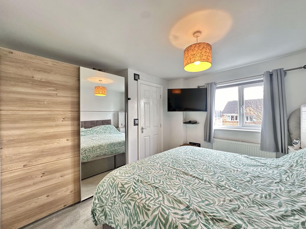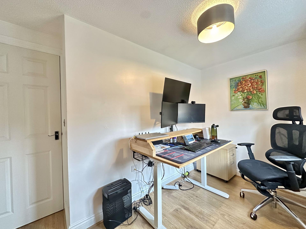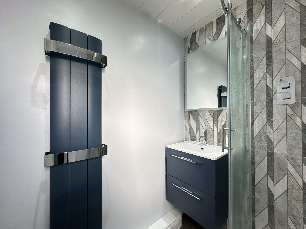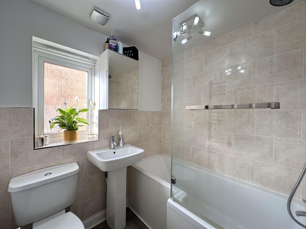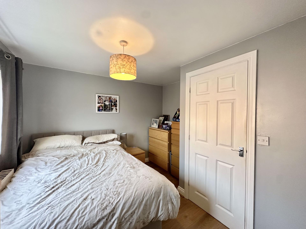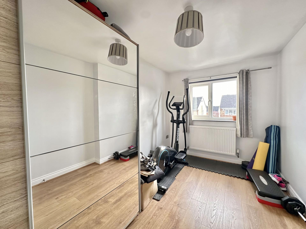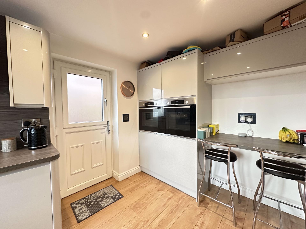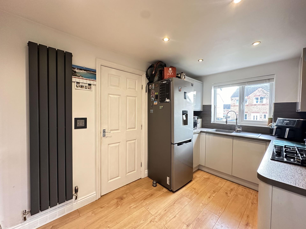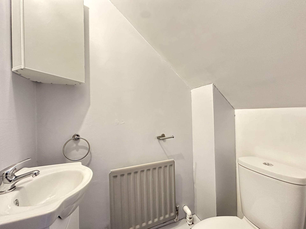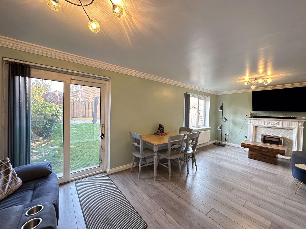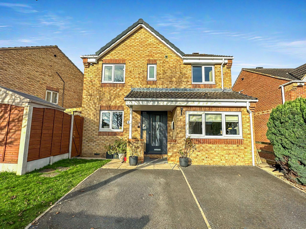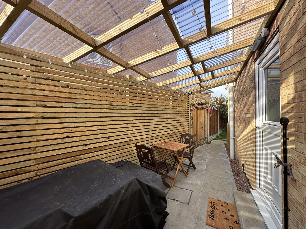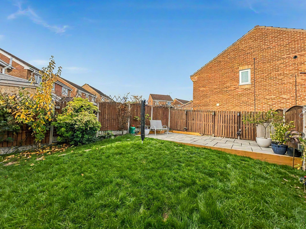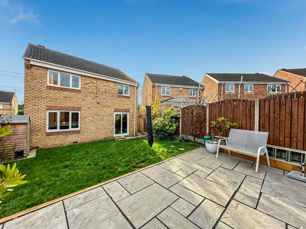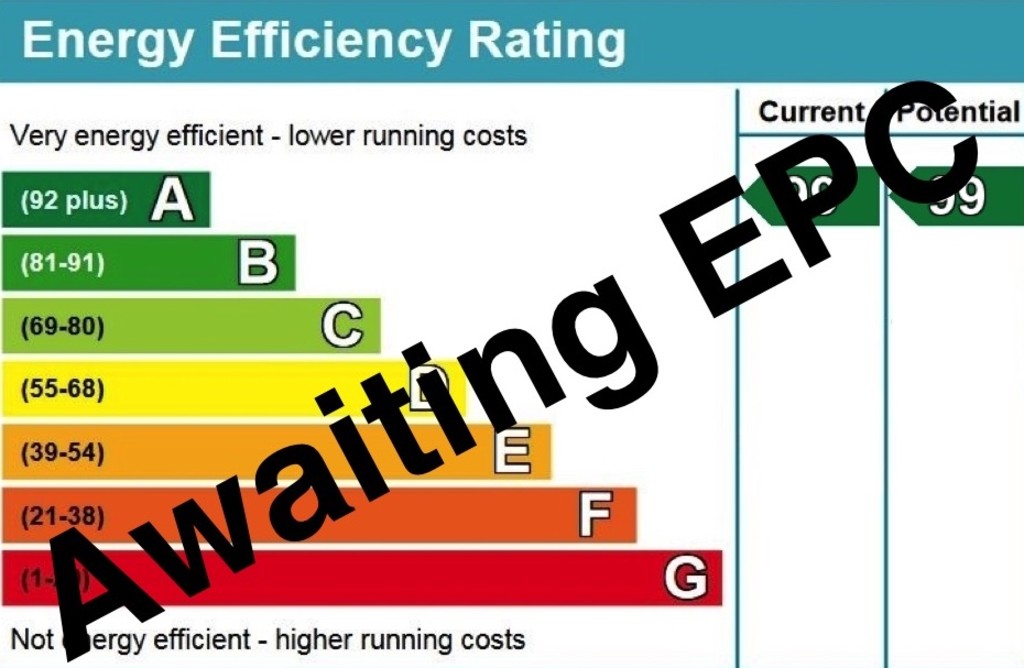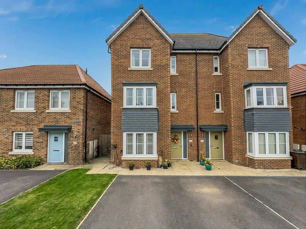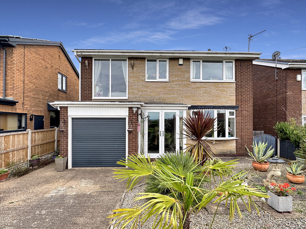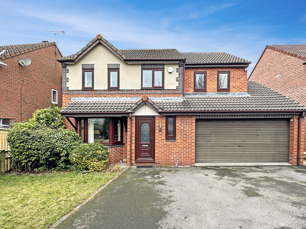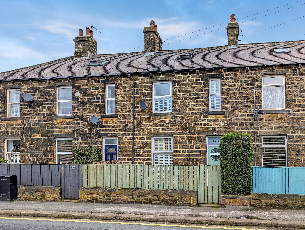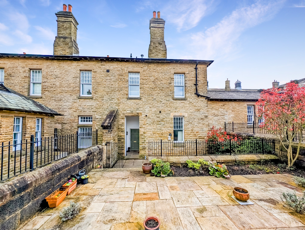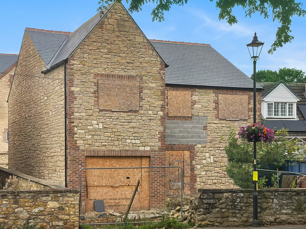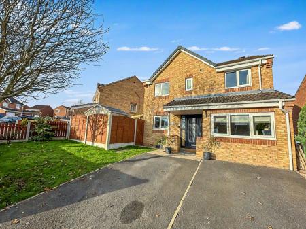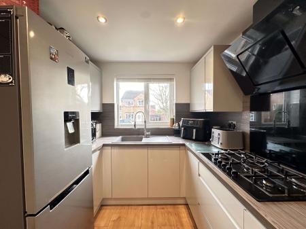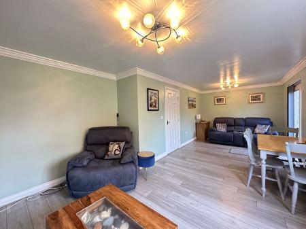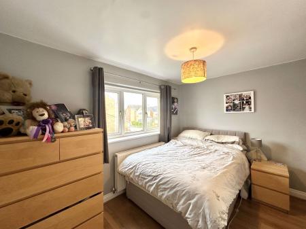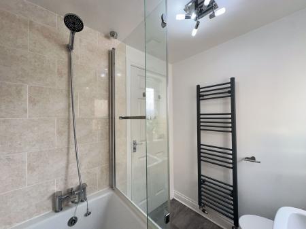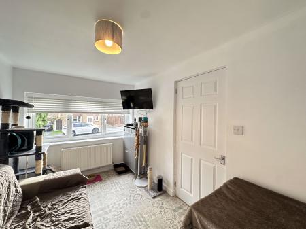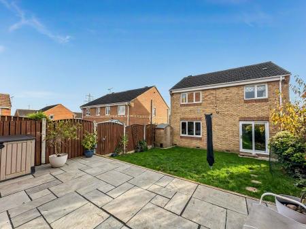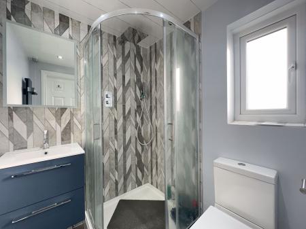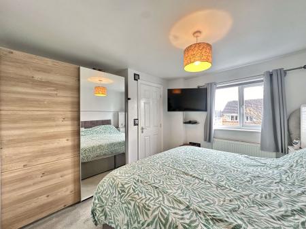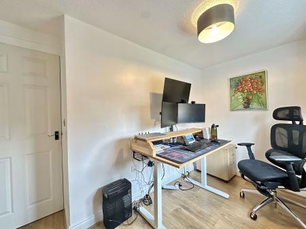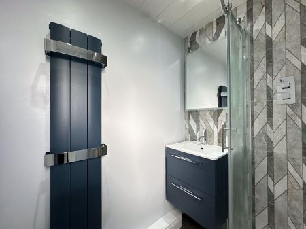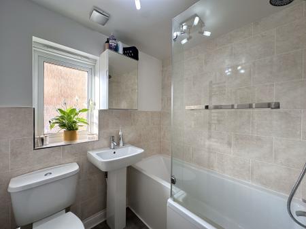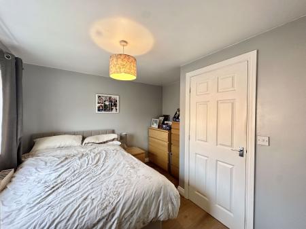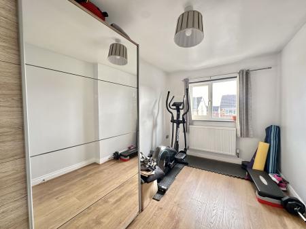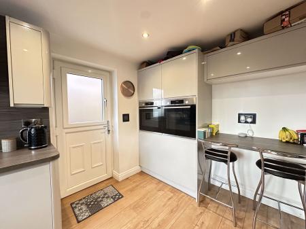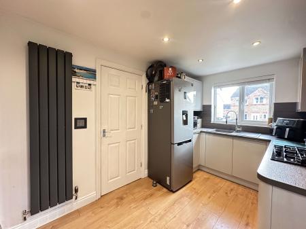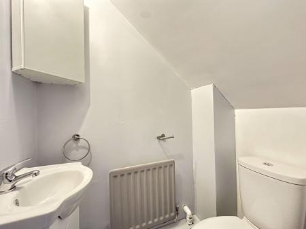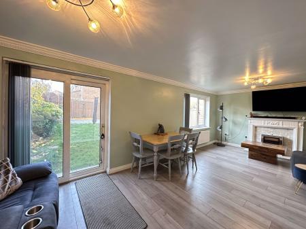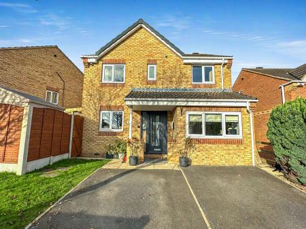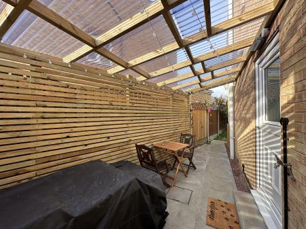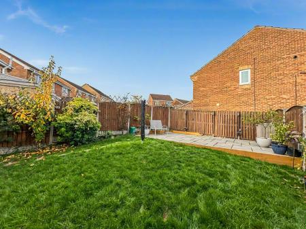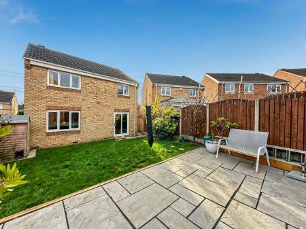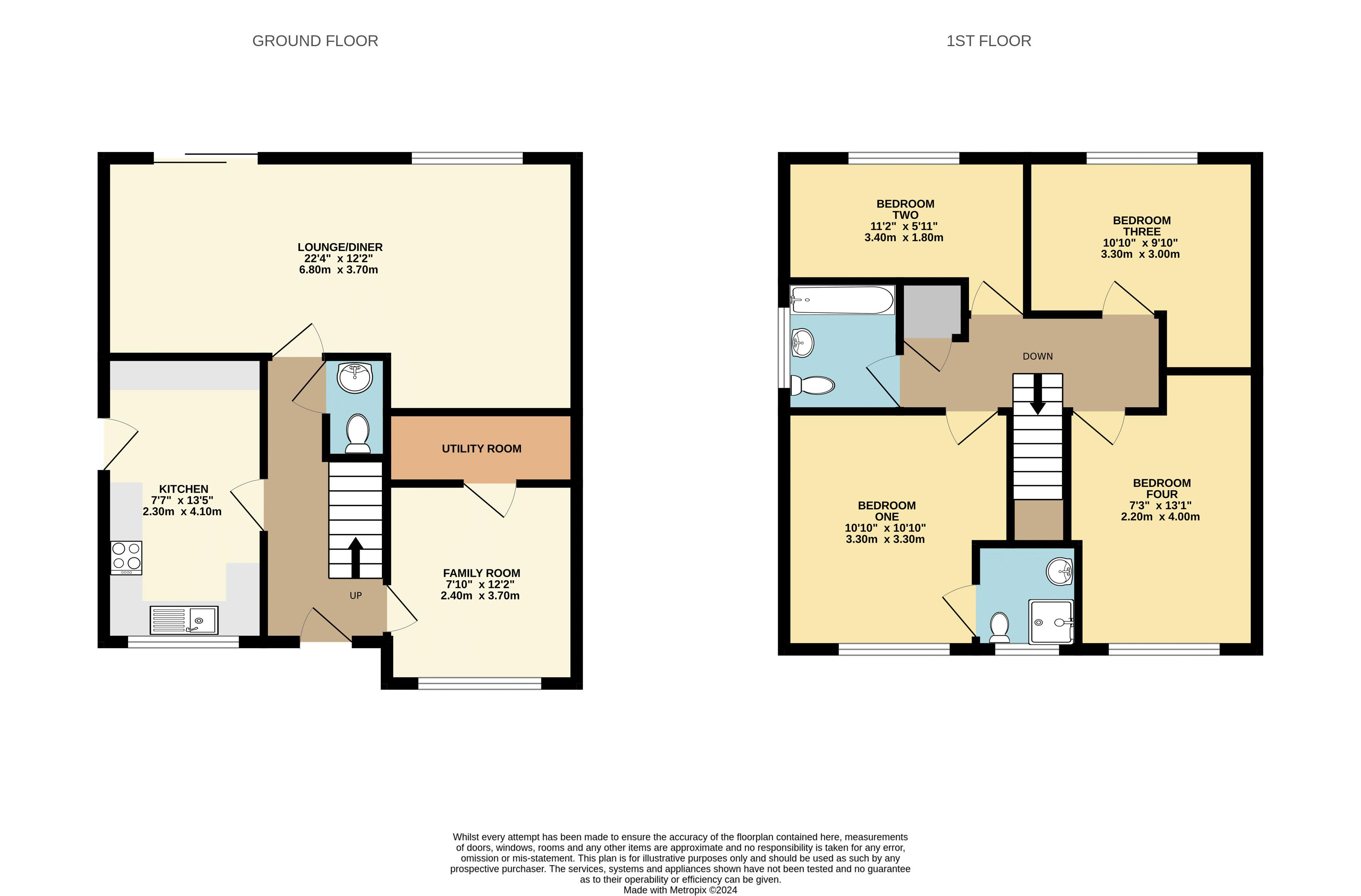- Four Bedroom Detached
- Modern Presentation Throughout
- Expansive Lounge Through Dining Room
- Modern Kitchen with Breakfast Seating Area
- Good Sized Bedrooms
- En-Suite to Master Bedroom
- Good Size Rear Garden with Indian Stone Patio
- Double Driveway
- Close to Local Amenities and Schools
- Internal Viewing Recommended
4 Bedroom House for sale in Castleford
**GOOD SIZED FAMILY HOME** Viewing is essential to fully appreciate the size and style. Large lounge through dining room. Modern kitchen with breakfast bar. Expansive master bedroom with modern en-suite. Modern three piece family bathroom. Rear garden with large patio. Multiple off-street parking. To view this property, contact Pontefract Estate Agents, Enfields.
Enfields are delighted to offer for sale this impressive four bedroom detached house, situated in the sought after residential area of Castleford.
Well-presented and with spacious living accommodation throughout, this family home is close to a full range of local amenities found within Castleford and Junction 32 Outlet Village including shops, supermarkets, post office, banks, cafes and restaurants. Easy access is also available to recreational facilities such as leisure centres, local golf courses and Pontefract Park with it's 1300 acres of parkland, lakes and woodland. There is close proximity to good local schooling at both primary and secondary level. The property is also close to extensive transport links into Wakefield, Doncaster and Leeds and therefore is ideally located for commuting.
The property provides comfortable family living and comprises to the ground floor; entrance hallway, large lounge through dining room, modern kitchen and downstairs W/C. To the first floor; four good sized bedrooms, modern three piece family bathroom and en-suite to bedroom one.
The property also benefits from having a good sized rear garden which includes an Indian stone patio area that is ideal for entertaining. Multiple off-street parking is provided by means of a large double driveway. A viewing is highly recommended to fully appreciate the size of this property. Freehold: Energy Performance Rating TBC: Council Tax Band C. For further information regarding this property please contact Pontefract Estate Agents, Enfields.
Entrance Hallway
Composite door to front aspect, gas central heated radiator, laminate wood effect flooring, decorative ceiling coving, doors leading to other rooms and stairs leading to first floor landing.
W/C
Two piece suite comprising o a low level W/C, handwash basin mounted over vanity unit with chrome mixer tap, vinyl wood effect flooring and a gas central heated radiator.
Kitchen
13' 5'' x 7' 7'' (4.1m x 2.3m)
Matching high and low level storage units with laminate square edge work surfaces over, matching splash backs, inset sink with drainer and chrome mixer tap, integrated five ring gas hob with extractor fan over, oven and grill, dishwasher, space for full size fridge freezer, wall mounted gas central heated radiator, laminate wood effect flooring, recess spotlights, UPVC double glazed window to front aspect and UPVC door with opaque stable door to side aspect.
Family Room
12' 2'' x 7' 10'' (3.7m x 2.4m)
Vinyl tiled effect flooring, gas central heated radiator, UPVC double glazed window to front aspect, door leading through to utility.
Utility Room
Space and plumbing for washing machine and tumble dryer, houses the boiler.
Lounge Diner
12' 2'' x 22' 4'' (3.7m x 6.8m)
Laminate wood effect flooring throughout, gas central heated radiator, decorative ceiling coving, feature electric fireplace with an adam style surround and marble hearth and back, UPVC double glazed window to rear aspect and UPVC double glazed sliding doors leading to rear of the property.
First Floor Landing
Doors leading to other rooms, useful storage cupboard and loft access.
Bedroom One
10' 10'' x 10' 10'' (3.3m x 3.3m)
Gas central heated radiator, UPVC double glazed window to front aspect and door leading through to en-suite.
En-suite
Three piece suite comprising of a low level W/C with soft close mechanism, handwash basin mounted over vanity unit, walk in mains fed thermostatically controlled waterfall shower with showerhead attachment, wood effect flooring, wall mounted gas central heated radiator, recess spotlights, UPVC double glazed opaque window to front aspect.
Bedroom Two
5' 11'' x 11' 2'' (1.8m x 3.4m)
Gas central heated radiator, laminate wood effect flooring and UPVC double glazed window to front aspect.
Bedroom Three
9' 10'' x 10' 10'' (3m x 3.3m)
Gas central heated radiator, laminate wood effect flooring and UPVC double glazed window to rear aspect.
Bedroom Four
13' 1'' x 7' 3'' (4m x 2.2m)
Gas central heated radiator, laminate wood effect flooring and UPVC double glazed window to rear aspect.
House Bathroom
Three piece suite comprising of a low level W/C, pedestal handwash basin with chrome mixer tap, L shaped pannelled bath with mains fed thermostatically controlled shower over and chrome mixer tap, vinyl wood effect flooring, tiled walling to splash prone areas, wall mounted gas central heated tower rail, UPVC double glazed opaque window to side aspect.
Outside
Front of the property has a garden area which is mainly laid to lawn, with bushes, shrubs and trees to borders, timber fencing to boundaries and multiple off street parking provided by means of double tarmacked driveway. Side of the property is accessed via a paved walkway through a timber gate and having a good sized sheltered sitting area with room for storage. Rear of the property is mainly laid to lawn and contains a stone patio area, timber fencing to boundaries and mature bushes, shrubs and trees to borders
Property Particulars: D1
Important information
This is a Freehold property.
Property Ref: EAXML10716_10340527
Similar Properties
3 Bedroom House | Offers in excess of £280,000
Enfields are delighted to offer for sale this three bedroom semi-detached property, situated over three floors. Beautif...
3 Bedroom House | Offers in excess of £280,000
Enfields are delighted to offer for sale this impressive three bedroom, detached property situated within a popular resi...
4 Bedroom House | Offers in excess of £280,000
Enfields are delighted to offer for sale this four bedroom detached home situated within a popular residential area of C...
West Terrace, Burley In Wharfedale
3 Bedroom House | Offers in excess of £290,000
Nestled in the picturesque village of Burley In Wharfedale, this charming 3-bedroom terrace offers a delightful blend of...
2 Bedroom Flat | Asking Price £299,950
Welcome to this spacious and elegant professional apartment, where sophistication meets comfort in a larger than average...
4 Bedroom House | Asking Price £300,000
Enfields are delighted to offer for sale this impressive, brand new detached home with large rooms throughout, situated...
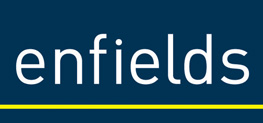
Enfields (Pontefract)
Session House Yard, Pontefract, West Yorkshire, WF8 1BN
How much is your home worth?
Use our short form to request a valuation of your property.
Request a Valuation
