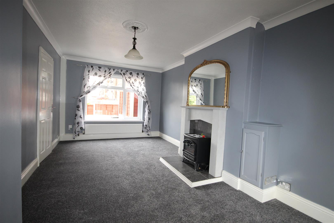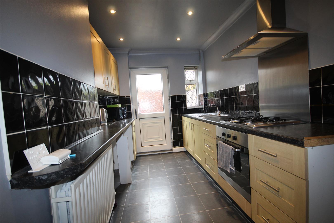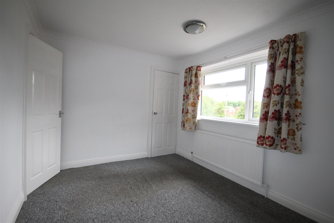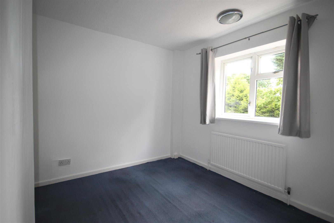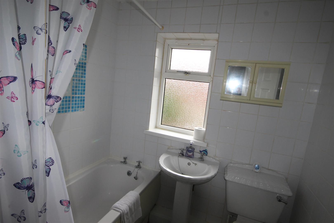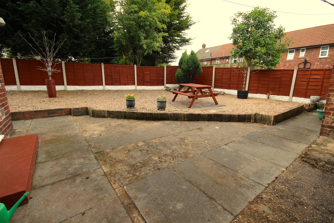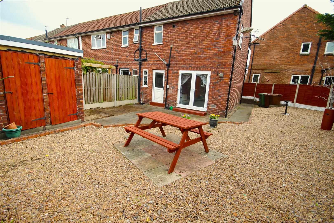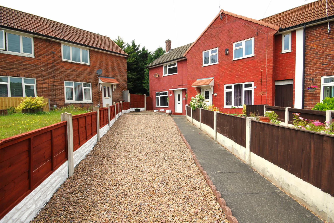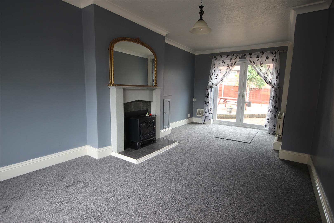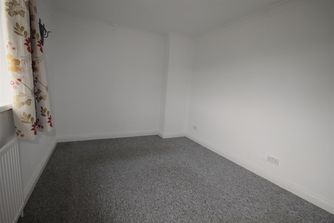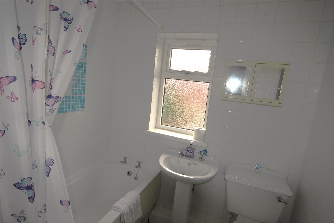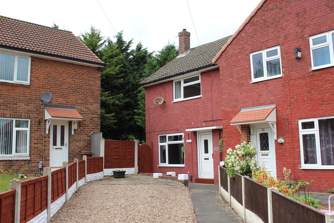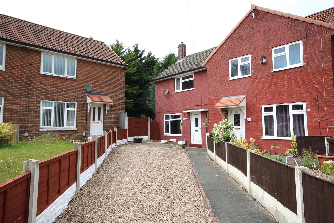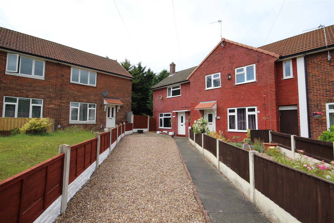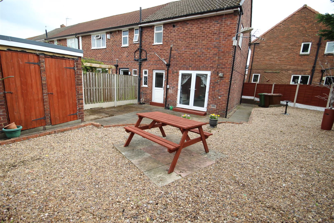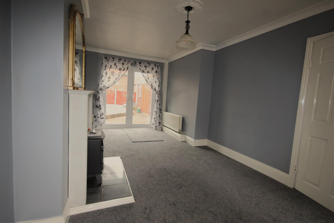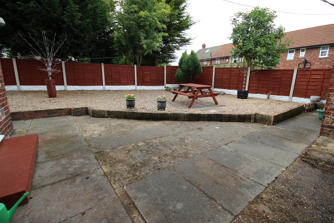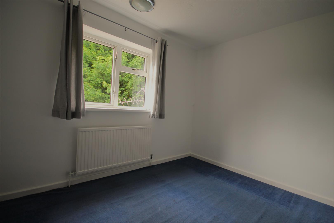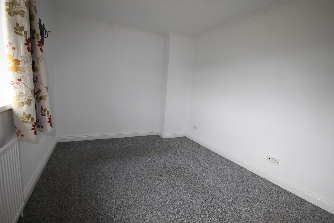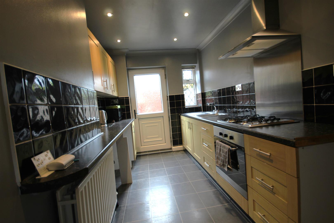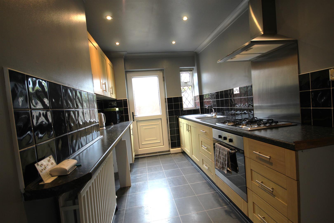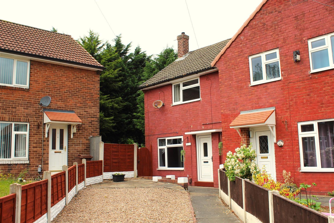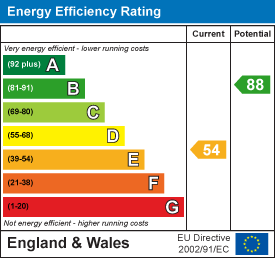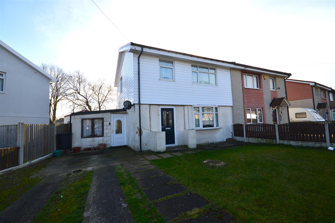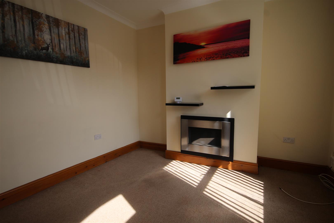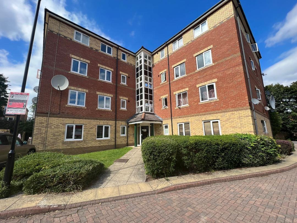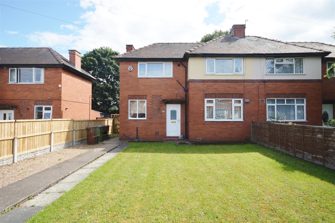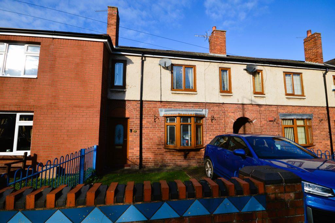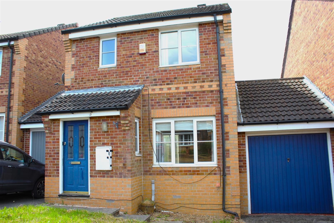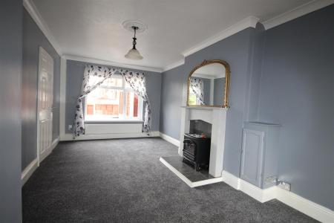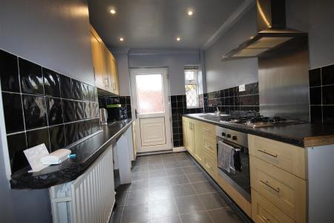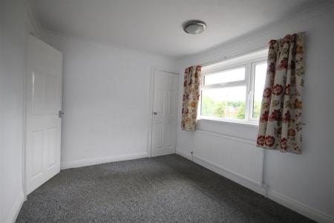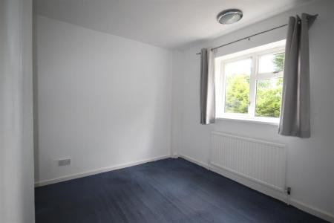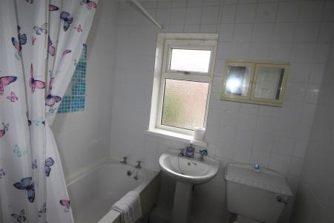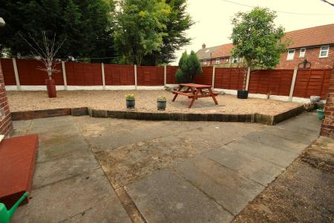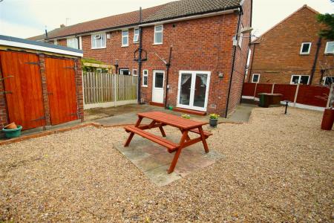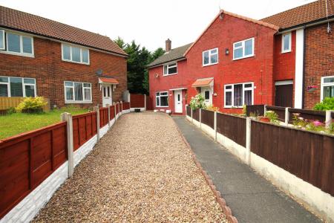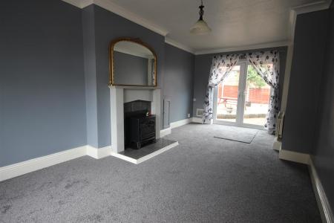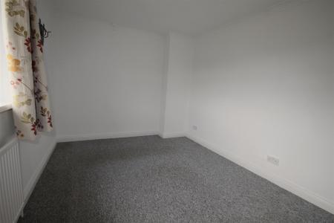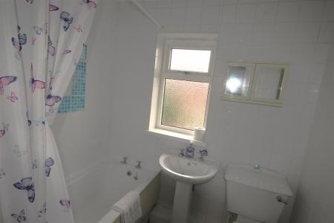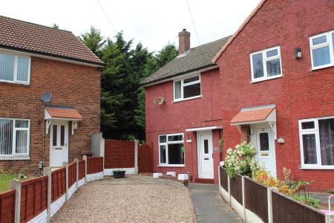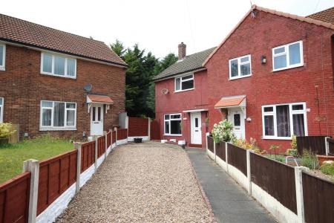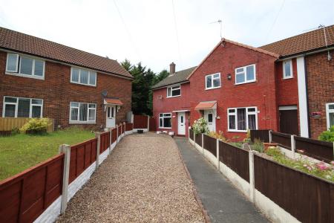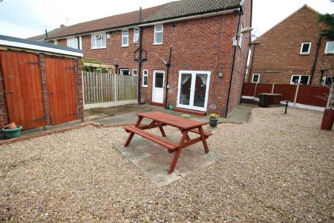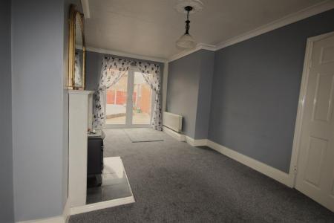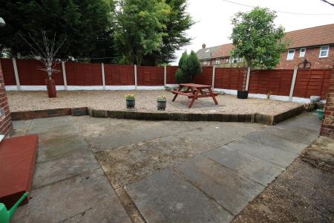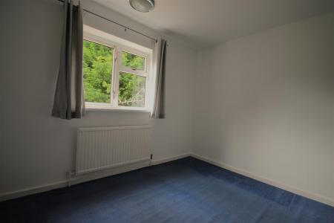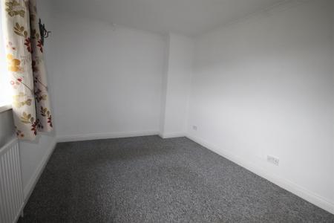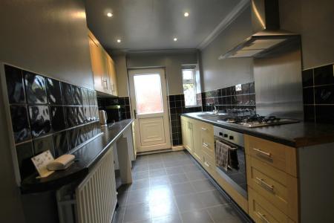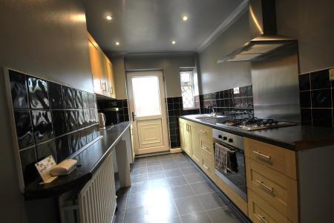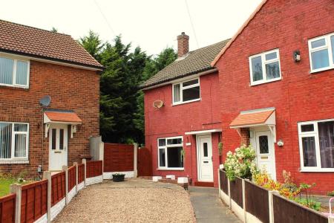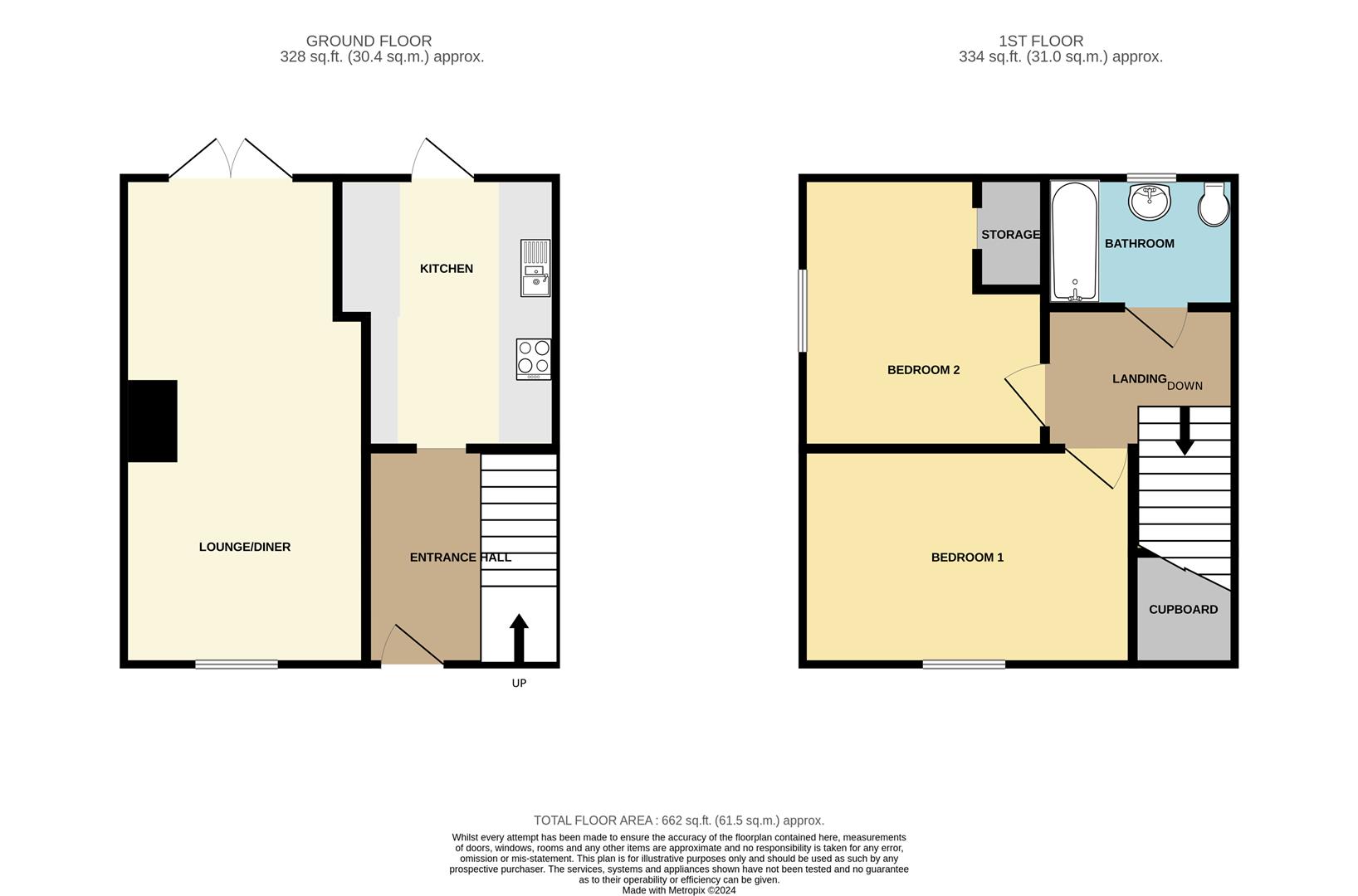- Through Lounge/dining room with French windows to the rear garden
- Good Sized Kitchen with fitted oven and hob
- Two Double Bedrooms
- Family Bathroom with fitted shower
- Gas Central Heated Throughout Double Glazed Windows
- Front side and Rear Gardens. Two stores
- New Boiler March 2023
- EPC Rating D
- Council Tax Band
2 Bedroom End of Terrace House for sale in Castleford
Welcome to Kendal Drive, Castleford - a charming end terrace house that is sure to capture your heart! This delightful property boasts a cosy reception room, two lovely bedrooms, and a modern bathroom, making it the perfect choice for a first-time buyer looking for a new home.
Situated in a peaceful location, this house offers good size gardens where you can relax and unwind, away from the hustle and bustle of the road. The property has been recently refurbished, adding a fresh and contemporary feel to the space.
Don't miss out on the opportunity to own this ideal first-time buyer home that is tucked away in a tranquil setting.
Entrance Lobby - 7' 9'' x 6' 5'' (2.35m x 1.95m) - With laminate floor uPVC door, radiator and staircase to first floor.
Through Lounge - 20' 1'' x 10' 1'' (6.11m x 3.07m) - Through lounge with window to the front aspect. , fireplace feature with rendered timber surround, tiled hearth and electric stove style fire surround, two radiators and french doors to the rear garden.
Kitchen - 11' 8'' x 6' 3'' (3.55m x 1.91m) - Kitchen with a range of modern fitted base and wall units with work surfaces over. single drainer sink with mixer taps over, tiled surround, integral lights, integral gas hob and extractor hood, built in oven, plumbing for a washing machine, and laminate flooring. Door to the rear garden.
Landing - With access to the roofspace
Bedroom One - 13' 6'' x 9' 0'' (4.12m x 2.75m) - Double bedroom with a window to the front aspect. Built in storage cupboard and a radiator.
Bedroom Two - 10' 7'' x 10' 2'' (3.23m x 3.09m) - Good sized second bedroom with a window and radiator.
Family Bathroom - 6' 5'' x 5' 5'' (1.96m x 1.66m) - Full tiled family bathroom with low flush wc, wash hand basin, panelled bath with electric shower over, radiator and frosted window.
Front Garden - Good sized garden with gated entrance and low maintenance pebbled finish and with footpath to the property. There are gates and fence to the side for security and there is a further area of pebble covered garden.
Rear Garden - Good sized fully enclosed rear and garden with a low maintenance gravel and concrete patio and two useful out buildings.
Important information
Property Ref: 53422_33215806
Similar Properties
3 Bedroom Semi-Detached House | £120,000
Conveniently placed for access to the Town centre, motorways and schools, this non traditional construction property off...
2 Bedroom Terraced House | £120,000
New to the market in this popular residential area of Wakefield is this well presented and recently updated two bedroom...
1 Bedroom Flat | Offers in region of £115,000
Welcome to Headford Mews, where modern living meets convenience and comfort! We are delighted to offer a charming 1-bedr...
2 Bedroom Semi-Detached House | Offers Over £130,000
This attractive 2 bedroom semi-detached home is situated down a quiet cul-de-sac in a desirable area of Castleford. The...
3 Bedroom Terraced House | Offers in region of £135,000
Presented to the market is this pristine property located in Castleford. If you seek a residence that demands no additio...
3 Bedroom Detached House | Guide Price £145,000
We are acting in the sale of the above property and have received an offer of �150,000 on the above property...

Castle Dwellings (Castleford)
22 Bank Street, Castleford, West Yorkshire, WF10 1JD
How much is your home worth?
Use our short form to request a valuation of your property.
Request a Valuation
