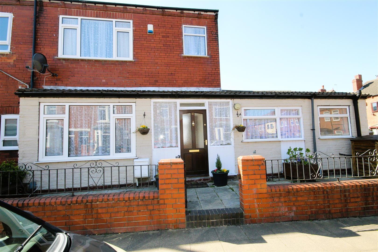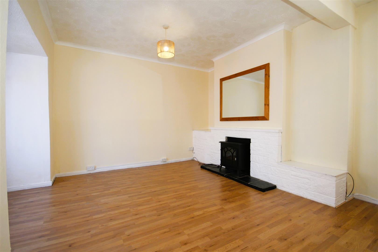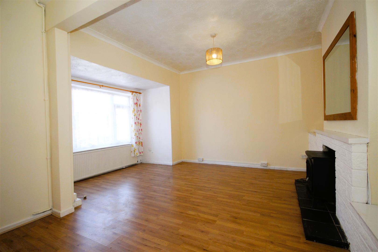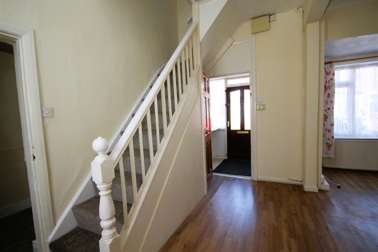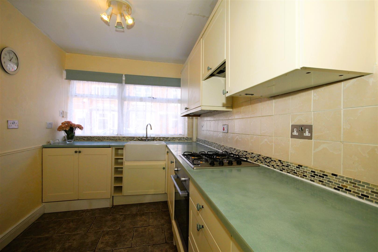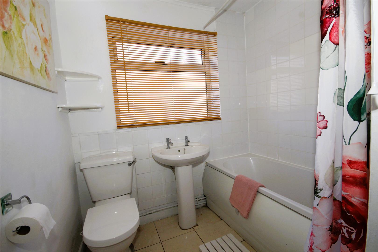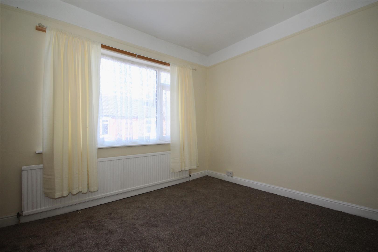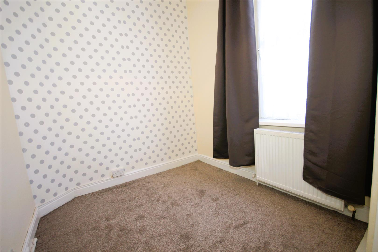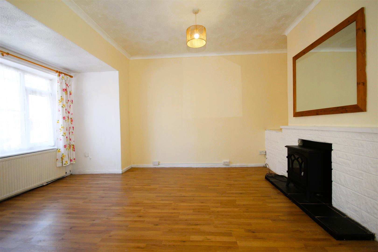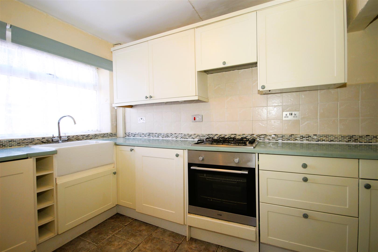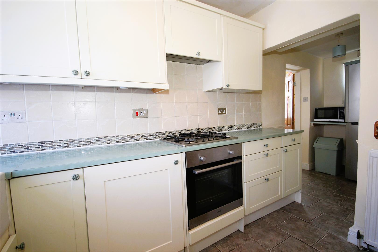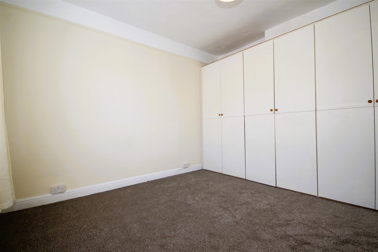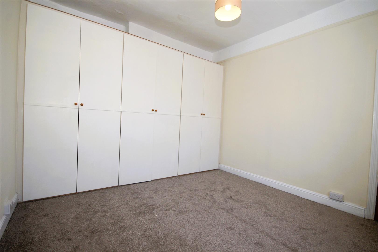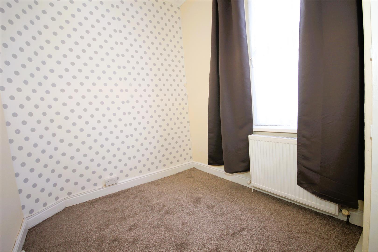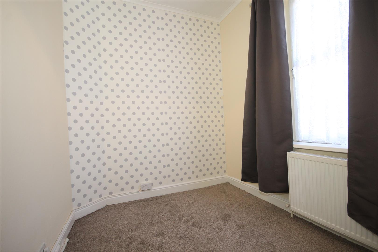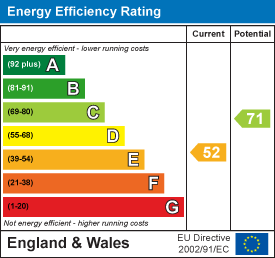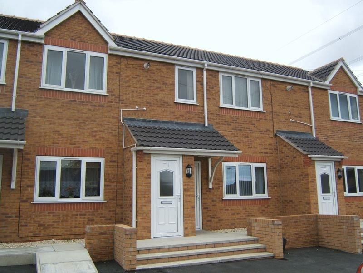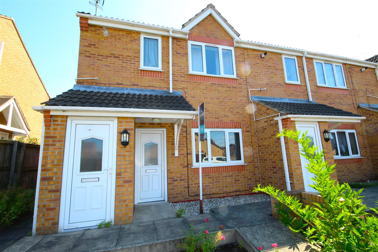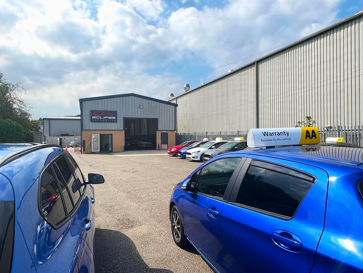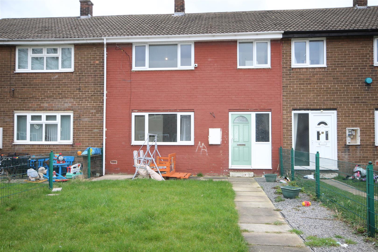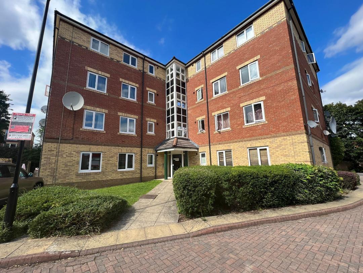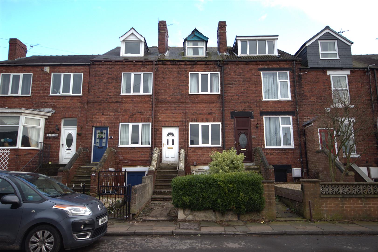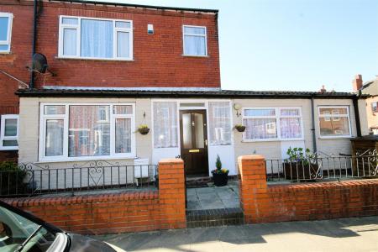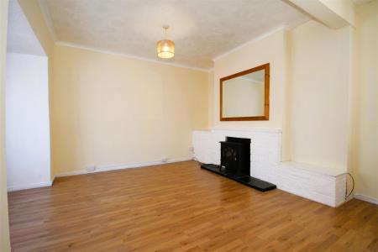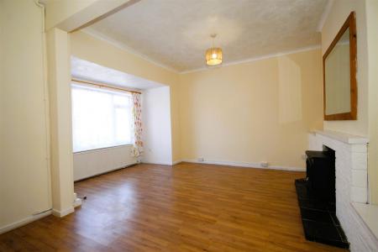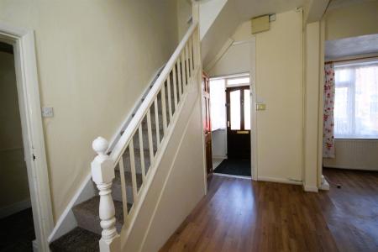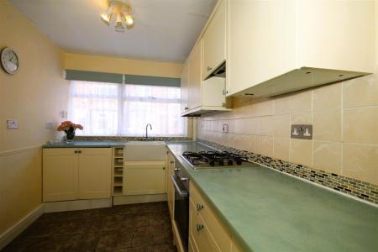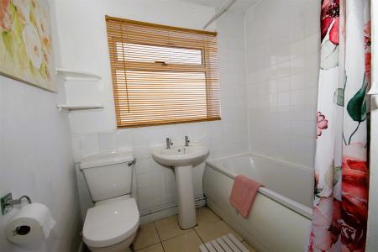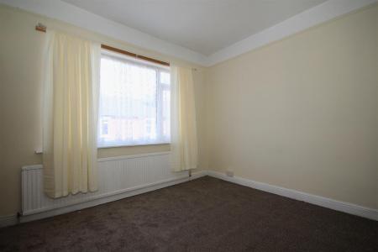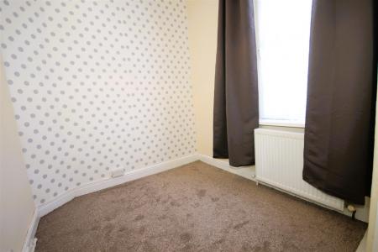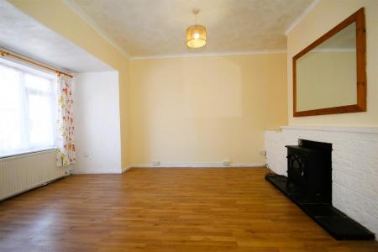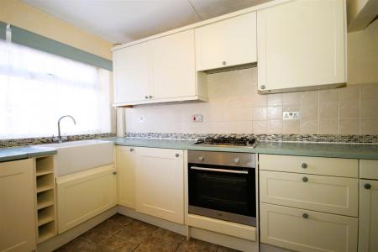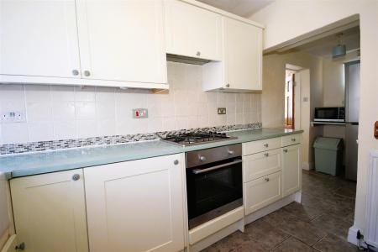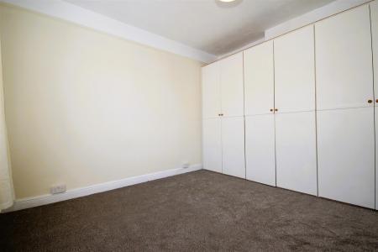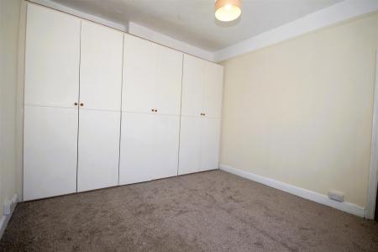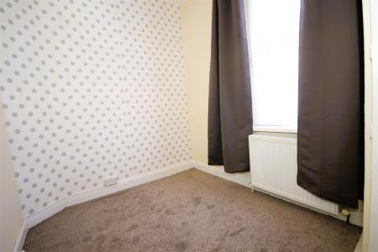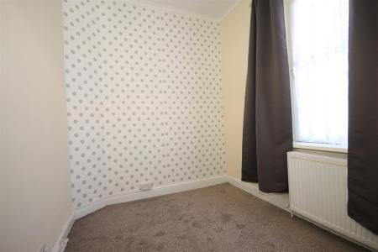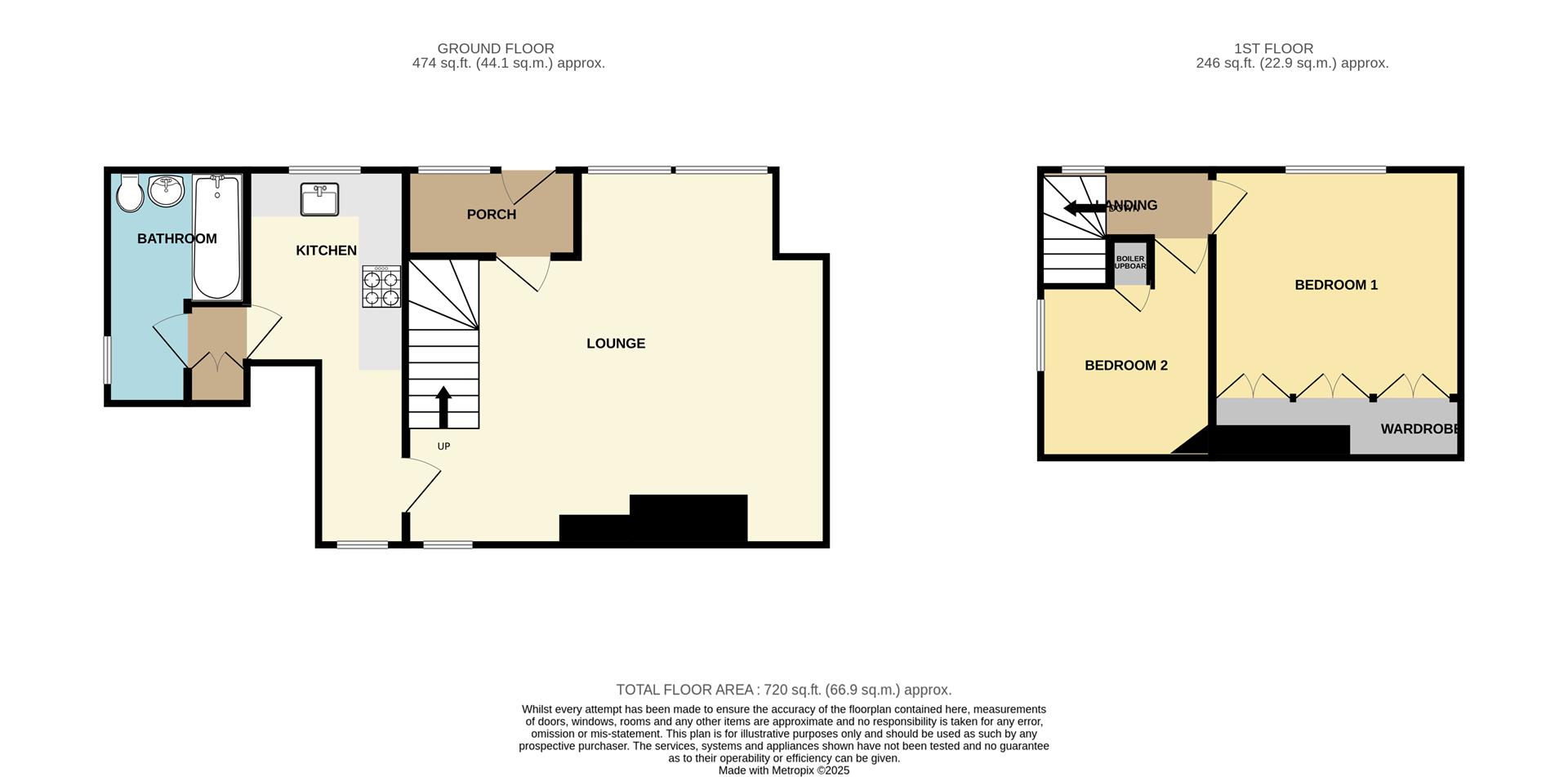- Large open living room with walk in window
- Feature Stone Fireplace
- 2 Bedrooms
- Fitted Kitchen
- Useful Utility area
- Family Bathroom with overhead Shower
- Street Parking
- Gas Central Heating
- Council Tax band A
- EPC rating E
2 Bedroom Terraced House for sale in Castleford
We are pleased to offer this property on Ashton Street in the charming town of Castleford, this delightful terraced house presents an excellent opportunity for families and first-time buyers alike. The property boasts a spacious open living room, which is enhanced by a striking feature stone fireplace, creating a warm and inviting atmosphere perfect for relaxation and entertaining. The large walk-in window allows natural light to flood the space, making it feel even more expansive.
This home comprises two well-proportioned bedrooms, providing ample space for family members or guests. The bathroom is equipped with an overhead shower, ensuring convenience for daily routines.
With its lovely family-friendly layout and appealing features, this property is not just a house but a place to create lasting memories. The location in Castleford offers a blend of community spirit and accessibility, making it an ideal choice for those seeking a comfortable and welcoming home. Don't miss the chance to view this charming property; it could be the perfect fit for you and your family.
Lounge - 5.87 x 5.01 (19'3" x 16'5") - A lovely bright room with a walk in window to the front of the property and staircase to the first floor. A painted stone fireplace with electric fire add warmth and character to the room. Provided with two radiators.
Kitchen - 5.22 x 2.21 (17'1" x 7'3") - This fully equipped kitchen has a single white belfast sink and four ring gas hob with a pullout extractor hood over. Containing a range of floor units with drawers and cupboards and wall cupboards. With a concealed cupboard for housing the plumbing for a washing machine. With a built in oven and window facing out to the front of the property. This room has a single radiator and a tiled floor.
Landing - Providing access to the two bedrooms and family bathroom.
Bedroom 1 - 3.49 x 4.05 (11'5" x 13'3") - Bedroom one has a very useful wall of fitted wardrobes and a window to the front of the property. With a feature picture rail. This room has a single radiator.
Bedroom 2 - 3.07 x 2.52 (10'0" x 8'3") - With a built in cupboard housing the gas boiler and a window to the side of the property. This room has a single radiator.
Family Bathroom - 1.65 x 2.07 (5'4" x 6'9") - The bright family bathroom has a white suite of low flush toilet, wash hand basin, a panelled bath with a shower over and tiled surround. With a single radiator and UPVC frosted window facing the front of the property. The bathroom has a single radiator.
Property Ref: 53422_33803025
Similar Properties
Shakespeare Crescent, Castleford
2 Bedroom Flat | £105,000
We are pleased to offer for sale this two bedroom, first floor apartment situated in a quiet cul-de-sac position on the...
Shakespeare Crescent, Castleford
2 Bedroom Flat | £105,000
We are delighted to present this charming ground floor apartment available for sale. Nestled in a peaceful cul-de-sac on...
Whitacre Street, Deighton, Huddersfield
Commercial Property | £45,000pa
Prime Car Showroom and Garage Now Available for Rent!We are excited to bring to the rental market this car showroom and...
3 Bedroom Terraced House | £110,000
Located on Throstle Row, Knottingley, this delightful mid-terrace house presents an excellent opportunity for families a...
1 Bedroom Flat | Offers in region of £115,000
Welcome to Headford Mews, where modern living meets convenience and comfort! We are delighted to offer a charming 1-bedr...
3 Bedroom Terraced House | £124,950
PUBLIC NOTICE116 Churchfield Lane, Castleford WF10 4DBWe are acting in the sale of the above property and have received...

Castle Dwellings (Castleford)
22 Bank Street, Castleford, West Yorkshire, WF10 1JD
How much is your home worth?
Use our short form to request a valuation of your property.
Request a Valuation
