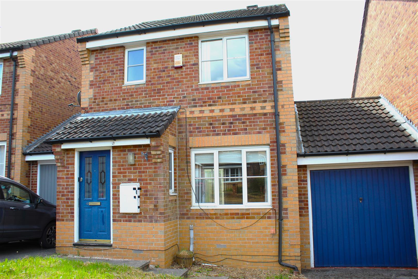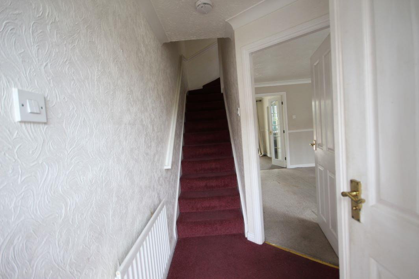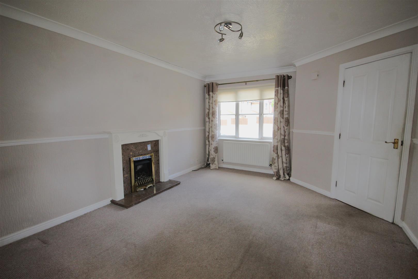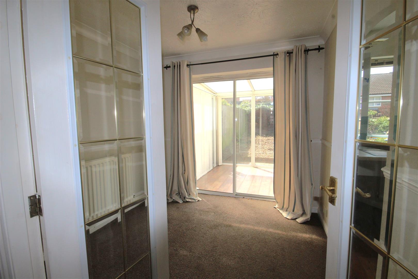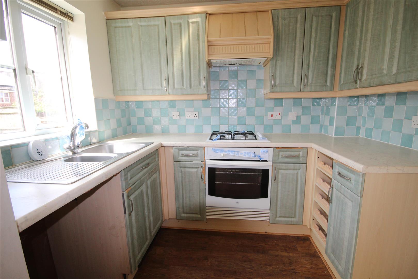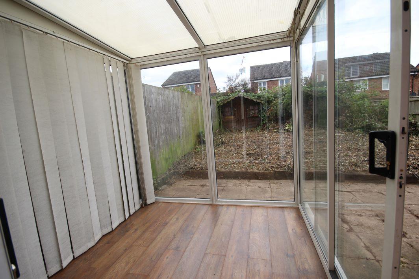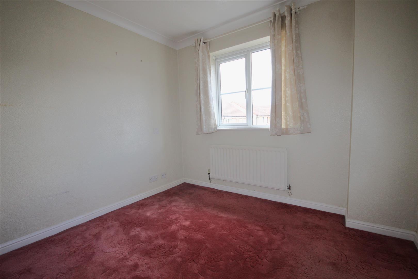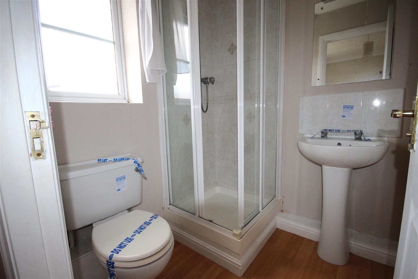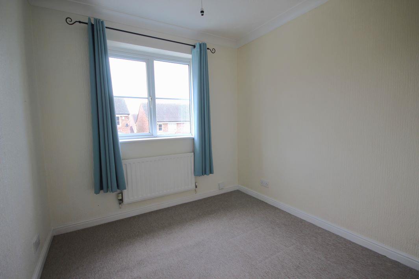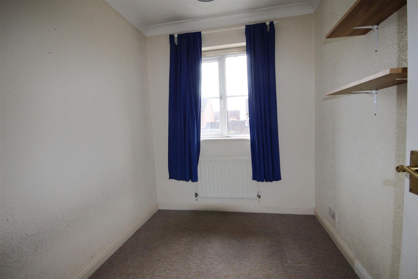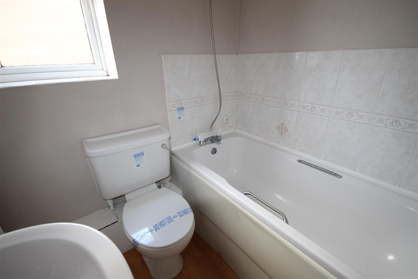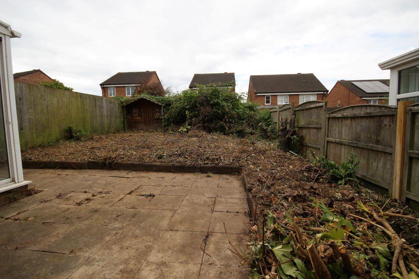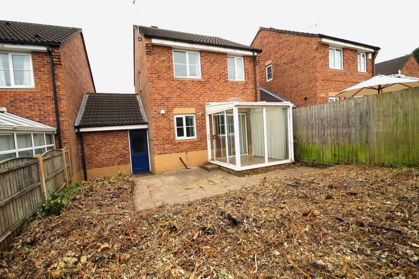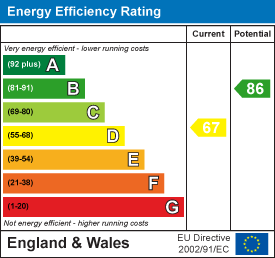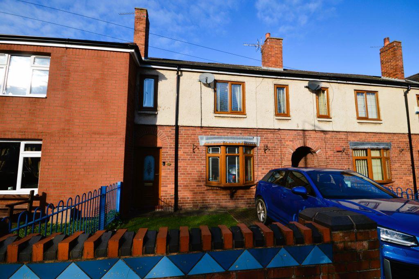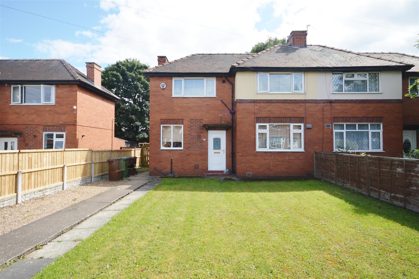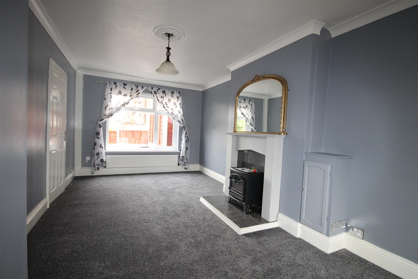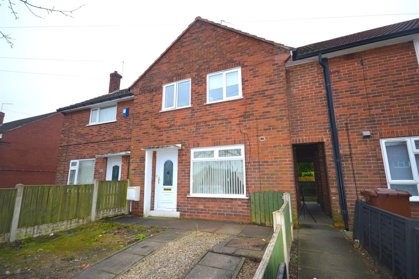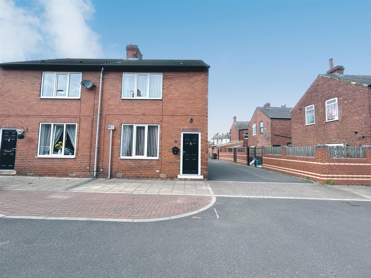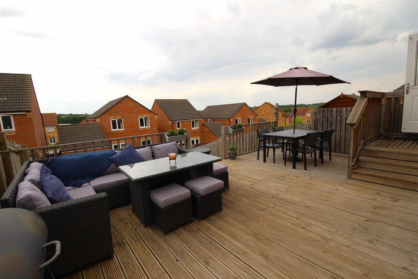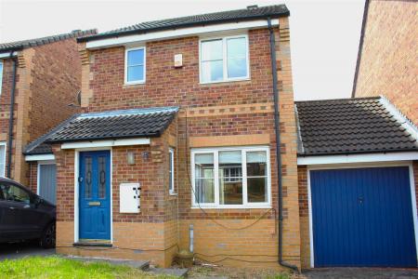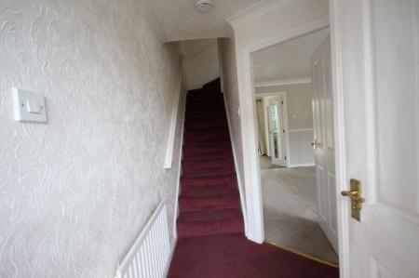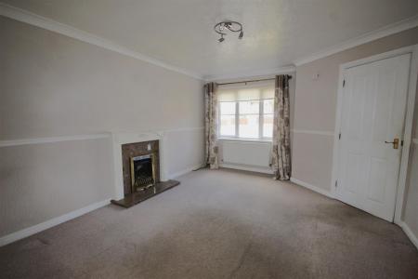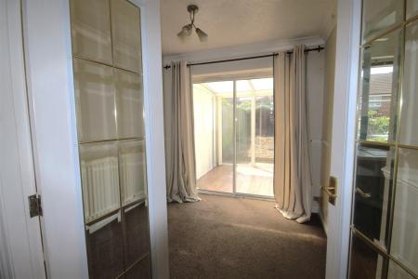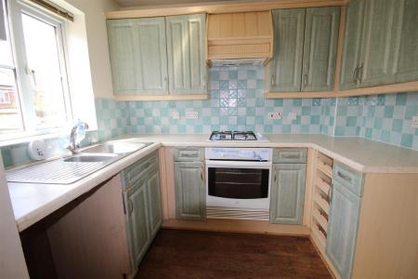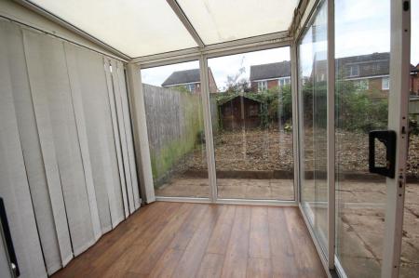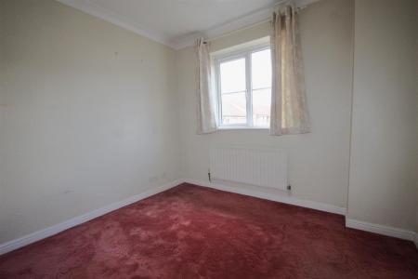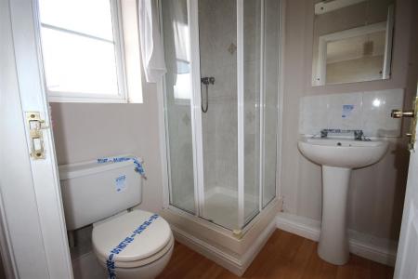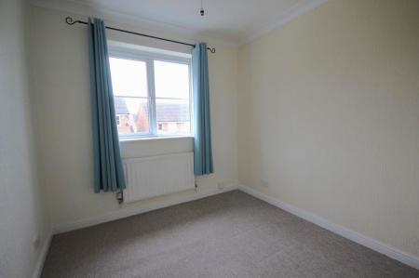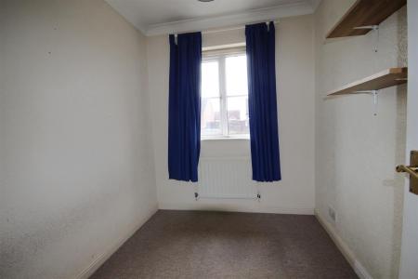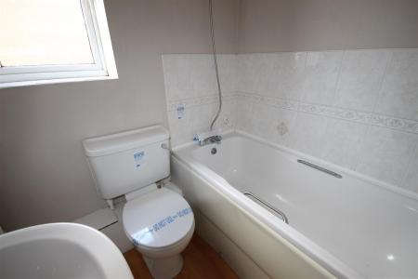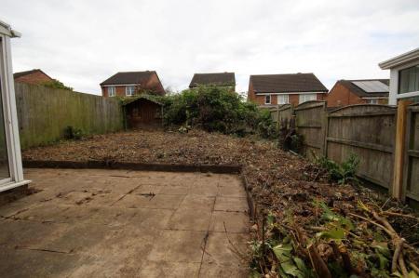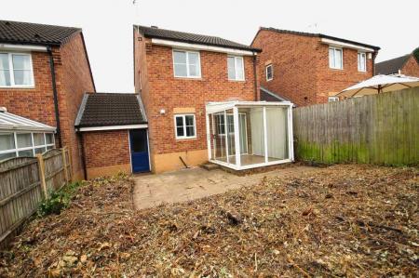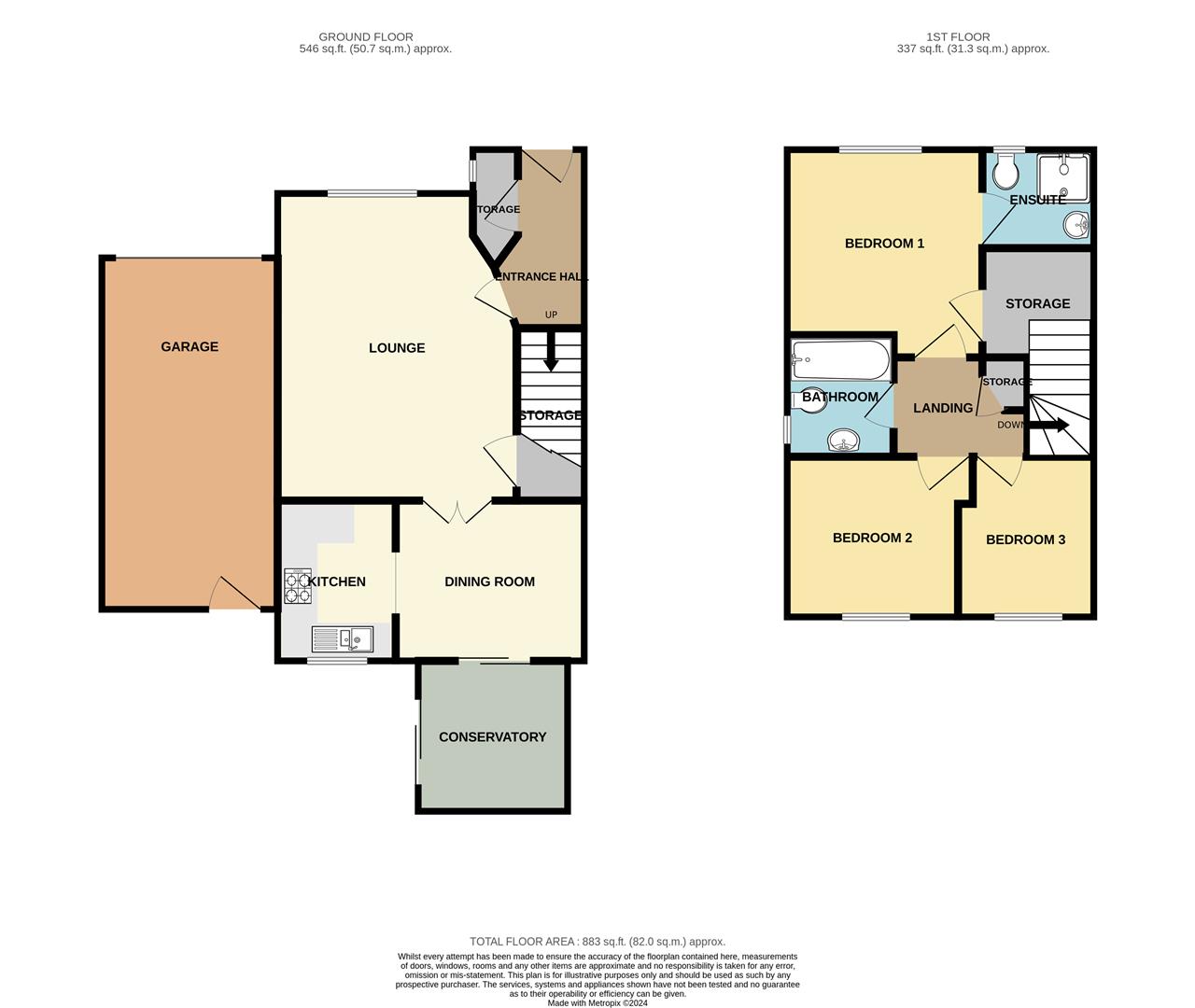- Requires Some Improvements
- Entrance Hall with Storage Cupboard
- Two Reception Rooms and a Fitted Kitchen
- Bright Conservatory
- Master Bedroom with En suite
- Two Further Bedrooms and a Family Bathroom
- Gardens to the Front and Rear
- Single Garage and a Drive giving parking space.
- Council Tax Band C
- EPC Grade D
3 Bedroom Detached House for sale in Castleford
We are acting in the sale of the above property and have received an offer of �150,000 on the above property.
Any interested parties must submit any higher offers in writing to the selling agent before exchange of contracts takes place
Entrance Hall - 1.42 (max) x 2.28 (4'7" (max) x 7'5") - A glazed and panelled door leads in to the entrance hall, giving access to a storage cupboard with window and central heating radiator and a stair case to the first floor.
Lounge - 3.50 x 4.49 (11'5" x 14'8") - Spacious lounge with a window to the front elevation, a gas central heating radiator and a fireplace with an Adam style surround, marble back and hearth and fitted gas fire. The lounge has a coved ceiling, a dado rail and a twin timber and glazed door to the dining room.
Dining Room - 2.38 x 2.48 (7'9" x 8'1") - The dining room boasts a coved ceiling, a gas central heating radiator and a dado rail. There are sliding patio doors to the conservatory and an arch way to the kitchen.
Kitchen - 1.75 x 2.41 (5'8" x 7'10") - Fitted kitchen with units, cupboards, drawers, a tiled surround, and a single sink drainer with 1.5 bowl. There is plumbing for a washing machine, a built in oven, a 4 ring gas hob and a window to the rear.
Conservatory - 2.10 x 2.24 (6'10" x 7'4") - Off the dining room is the conservatory with laminate floor and sliding doors leading to garden.
Landing - With an airing cupboard, a coved ceiling and access to the loft.
Master Bedroom - 2.74 x 2.77 (8'11" x 9'1") - With a window to the front elevation, a built in cupboard, a coved ceiling and a gas central heating radiator.
En Suite Shower Room - 1.45 x 1.50 (4'9" x 4'11") - Featuring a low flush WC, a pedestal hand wash basin and a shower cubicle with a tiled surround. There is a radiator, extractor fan and window to the front.
Bedroom 2 - 2.36 x 2.40 (7'8" x 7'10" ) - With a window to the rear, a coved ceiling and a gas central heating radiator.
Bedroom 3 - 1.90 x 2.42 (6'2" x 7'11") - A good size single bedroom located at the rear of the property with central heating radiator.
Family Bathroom - 1.59 x 1.82 (5'2" x 5'11" ) - With a low flush wc, a hand wash basin and panelled bath with a shower over and a tiled surround. There is a radiator, an extractor fan and a uPVC frosted window to side.
Single Garage - 2.6 x 5.2 (8'6" x 17'0") - Single garage attached to the right hand side of the property with its own power and light. It has an up and over main door and a personnel door to enter into the house.
External - To the front there is a lawn and one parking space in front of the garage. To the rear there is a patio and garden area.
Important information
Property Ref: 53422_33253614
Similar Properties
3 Bedroom Terraced House | Offers in region of £135,000
Presented to the market is this pristine property located in Castleford. If you seek a residence that demands no additio...
2 Bedroom Semi-Detached House | Offers Over £130,000
This attractive 2 bedroom semi-detached home is situated down a quiet cul-de-sac in a desirable area of Castleford. The...
2 Bedroom End of Terrace House | £125,000
Welcome to Kendal Drive, Castleford - a charming end terrace house that is sure to capture your heart! This delightful p...
3 Bedroom Semi-Detached House | £155,000
Nestled on Austin Road in Castleford, this charming semi-detached house is a true gem waiting to be discovered. Boasting...
2 Bedroom Semi-Detached House | Guide Price £155,000
A fantastic opportunity has arisen to own a beautiful two bedroom semi-detached property just a few minutes walk from Ca...
2 Bedroom Semi-Detached House | Offers in region of £165,000
A fantastic buy for first time buyers, this modern semi-detached house stands on a wider than normal plot giving extra e...

Castle Dwellings (Castleford)
22 Bank Street, Castleford, West Yorkshire, WF10 1JD
How much is your home worth?
Use our short form to request a valuation of your property.
Request a Valuation
