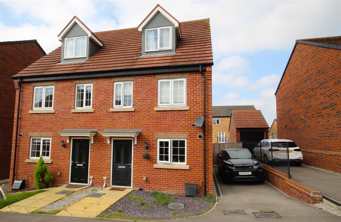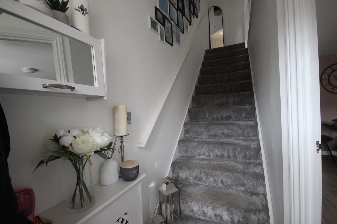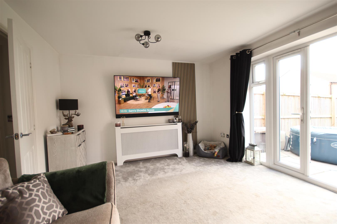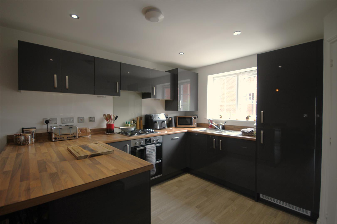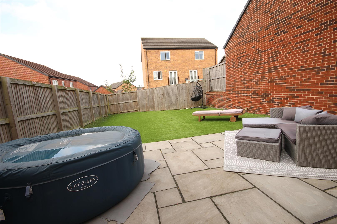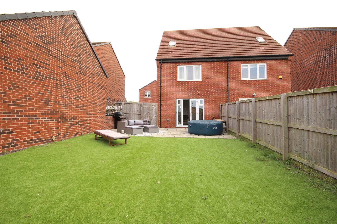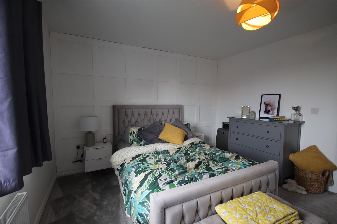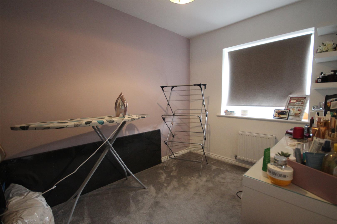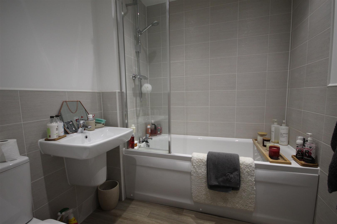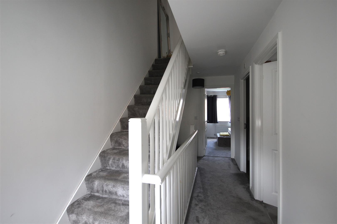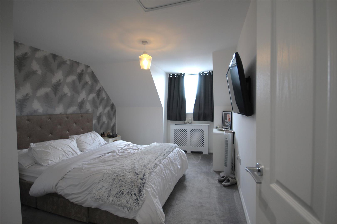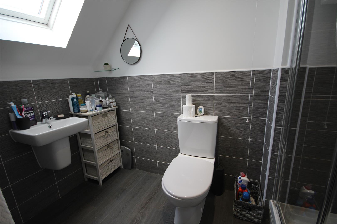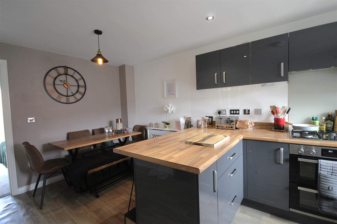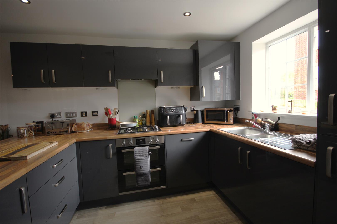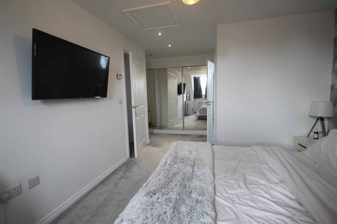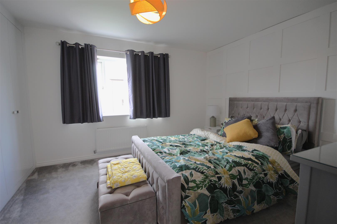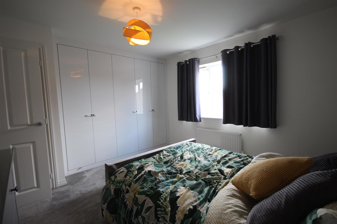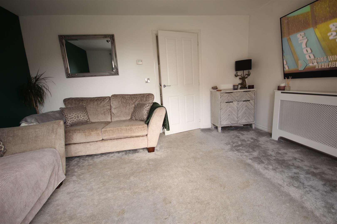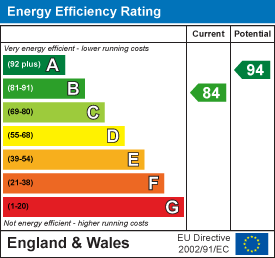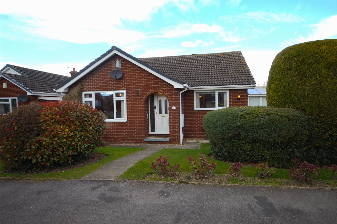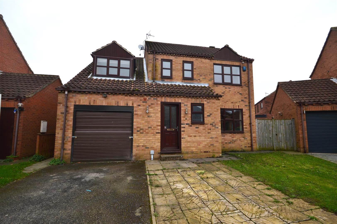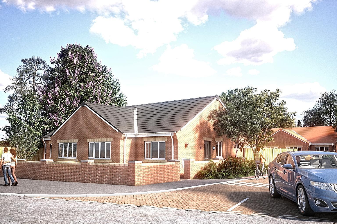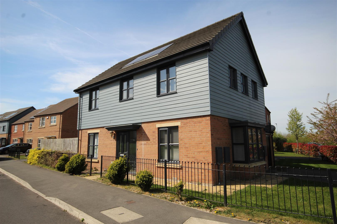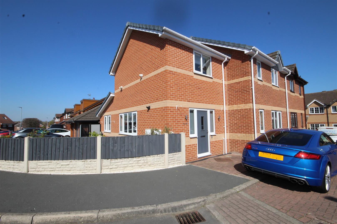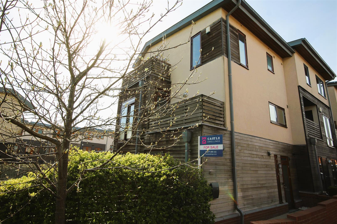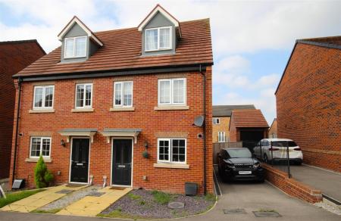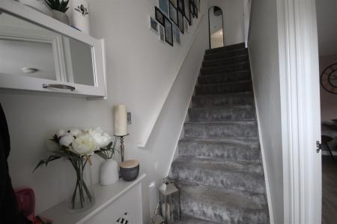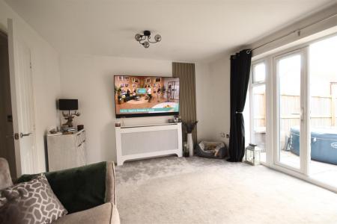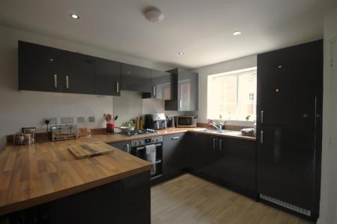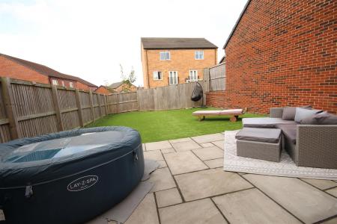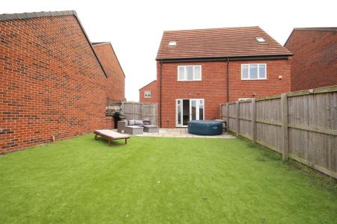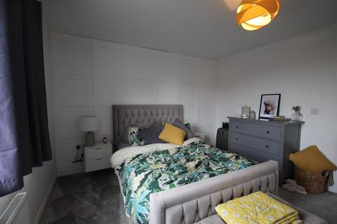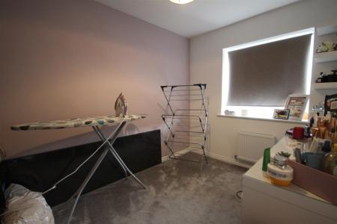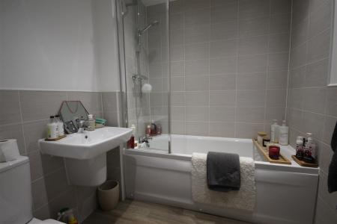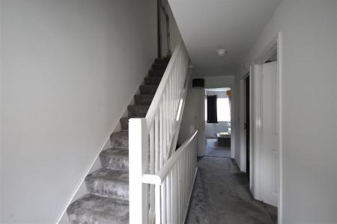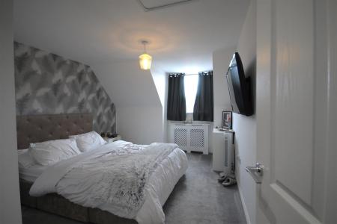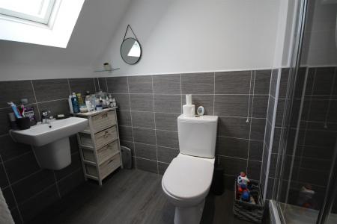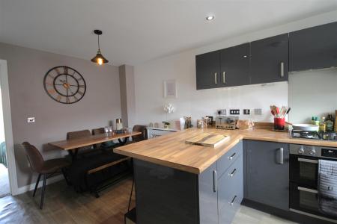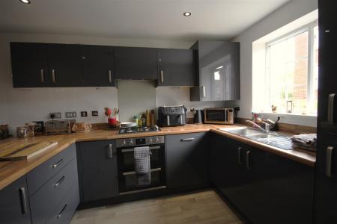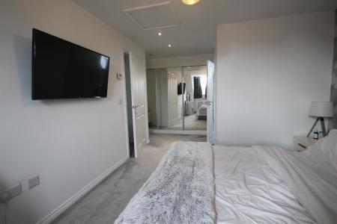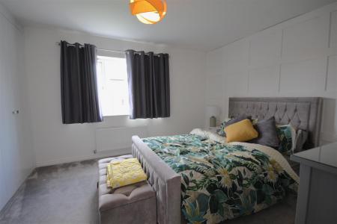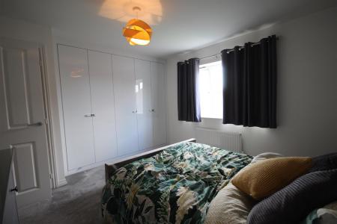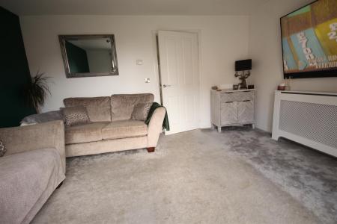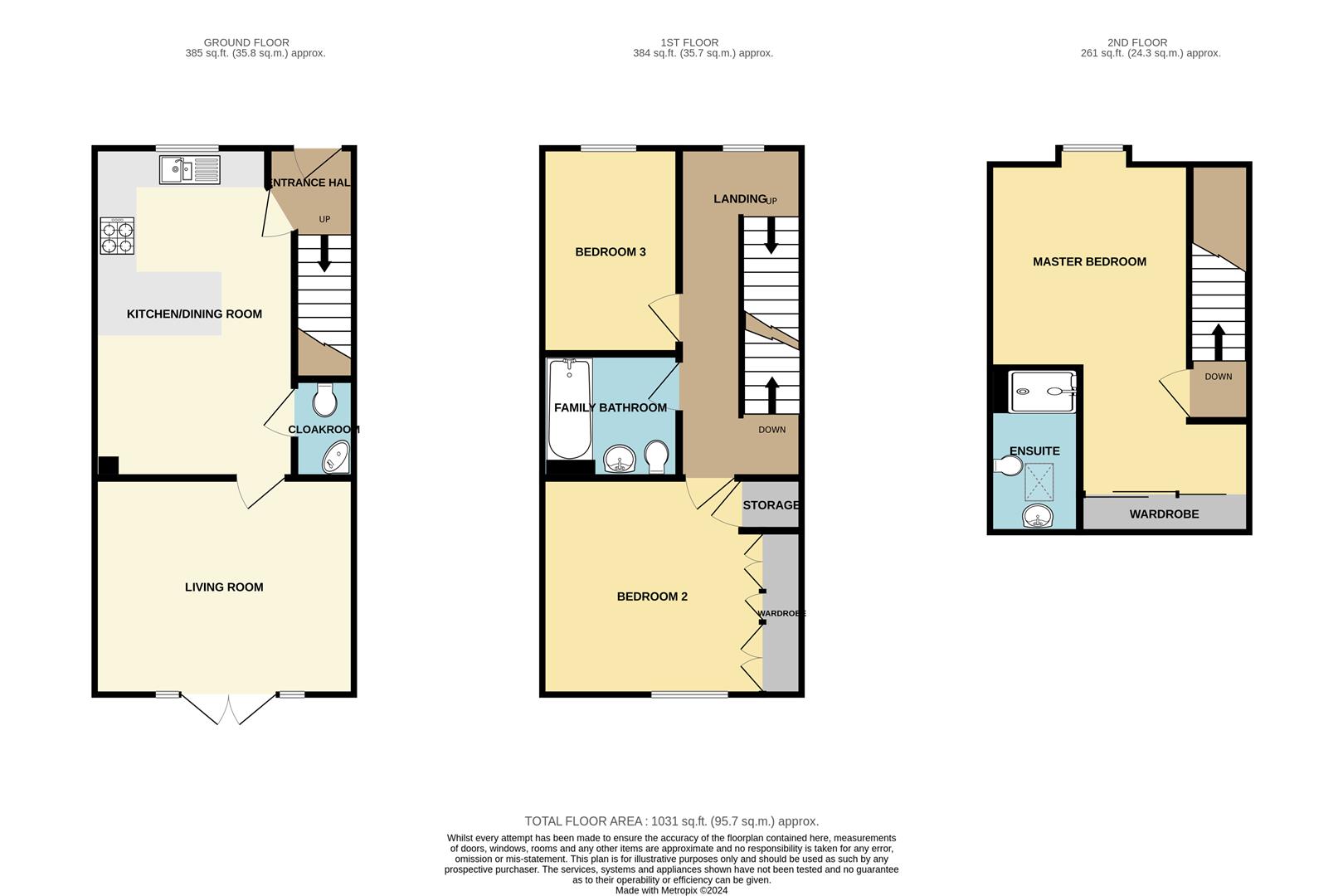- Modern Semi- Detached Property
- Entrance Hall and Cloakroom
- Fully Fitted Kitchen with Integrated Fridge & Freezer
- 3 Spacious Bedrooms
- Master Bedroom with En Suite Shower Room
- Enclosed Rear Garden
- Ideal Location
- Driveway With Parking
- Council Tax Band C
- EPC GRADE B
3 Bedroom Semi-Detached House for sale in Castleford
Welcome to Craig Hopson Avenue, Castleford - a charming semi-detached house . This well-presented modern property boasts three bedrooms, including a luxurious master bedroom with an en suite shower room for added convenience.
Situated in an ideal location, this home offers not only comfort but also practicality. The enclosed rear garden provides a private sanctuary for relaxation, while the drive to the side of the property offers convenient parking space for you and your guests.
With a modern fully fitted kitchen and one reception room, two bathrooms, and ample space throughout, this property is ideal for families or those looking for a comfortable living space.
Don't miss out on the opportunity to make this house your home - book a viewing today and experience the charm and warmth that Craig Hopson Avenue has to offer!
Entrance Hall - A Bright and welcoming entrance hall with a glazed and panelled door ,staircase to the first floor and radiator.
Cloakroom - 0.95 x 1.56 (3'1" x 5'1") - The Cloakroom consists of a Low flush WC , corner pedestal wash hand basin and radiator
Lounge - 3.45 x 4.25 (11'3" x 13'11") - Bright and spacious Lounge features French Doors to the rear garden , radiator and a feature vertical decorative panel on one wall .
Kitchen Diner - 3.21x 5.26 (10'6"x 17'3") - Open Plan Fully Fitted Kitchen Diner with integral lighting and breakfast bar . The kitchen area has a good range of fitted units including base cupboards and drawers, wall cupboards, a built in oven with 4 ring gas hob , a single sink drainer with 1.5 bowl and mixer taps ,integrated fridge & freezer and a concealed wall mounted gas boiler . There are also an integrated washing machine and dishwasher and radiator and with a window to the front elevation.
First Floor Landing - With a window to the front elevation and staircase to 2nd floor
Bedroom 2 - 3.46 x 3.46 (11'4" x 11'4") - Generously sized second bedroom located on the first floor , that comprises of a fitted wardrobe and a built in cupboard and features panelling to one wall . The room also features a radiator and a window overlooking the rear garden .
Bedroom 3 - 2.17 x 3.27 (7'1" x 10'8") - Good sized front facing double bedroom with a radiator and window.
Family Bathroom - 1.90 x 2.16 (6'2" x 7'1") - Modern, well presented family bathroom that features integral lighting and a panelled bath with tiled surround and plumbed in shower with a glazed screen over .low flush WC , 1/2 pedestal wash hand basin and a chrome heated towel rail .
Second Floor Landing - Giving access to the
Master Bedroom - 3.17 x 5.60 (10'4" x 18'4") - Spacious Master Bedroom located on the 2nd Floor , which comprises of a fitted wardrobes with sliding glass mirrored doors , radiator and a dormer window overlooking the front of the property.
En Suite Shower Room - 1.42 x 2.67 (4'7" x 8'9") - Modern En-suite Shower room comprises of a tiled surround, shower cubicle with sliding glazed screen door , low flush WC and a 1/2 pedestal Wash hand basin . The shower room also features integral lights and a Velux window to the rear.
Rear Garden - An excellent, entertaining space, this private and enclosed rear garden has a stone paved patio and artificial lawn.
Front Garden - Small garden to the front with a footway leading to the property .There is also a driveway to the side of the property giving parking space for two vehicles.
Property Ref: 53422_33361918
Similar Properties
The Links, Featherstone, Pontefract
3 Bedroom Detached Bungalow | Offers in region of £250,000
Located in The Links, Featherstone, Pontefract, this delightful detached bungalow offers a perfect blend of comfort and...
Queen Margarets Drive, Brotherton, Knottingley
4 Bedroom Detached House | Guide Price £250,000
15 Queen Margaret's Drive, Brotherton, WF11 9HRWe are acting in the sale of the above property and have received an offe...
3 Bedroom Semi-Detached Bungalow | From £240,000
***ONLY ONE LEFT OF THESE STUNNING BUNGALOWS WITH �28 PER WEEK RUNNING COSTS***Welcome to these stunning "A"...
4 Bedroom Detached House | Offers in region of £290,000
Nestled on Wheldon Road in the charming town of Castleford, this delightful detached family house offers a perfect blend...
3 Bedroom Not Specified | Guide Price £290,000
Welcome to this charming property located on Eskdale Croft in Normanton. This delightful home is an ideal choice for fam...
Bywater Court, Allerton Bywater, Castleford
3 Bedroom End of Terrace House | Offers Over £295,000
Nestled in the charming area of Bywater Court, Allerton Bywater, this superbly presented end-terrace house offers a deli...

Castle Dwellings (Castleford)
22 Bank Street, Castleford, West Yorkshire, WF10 1JD
How much is your home worth?
Use our short form to request a valuation of your property.
Request a Valuation
