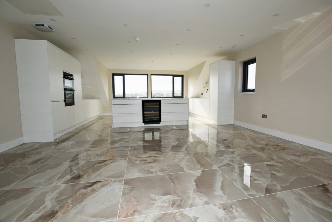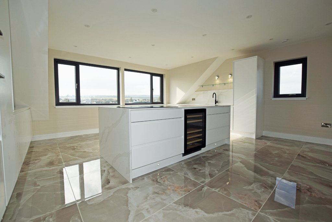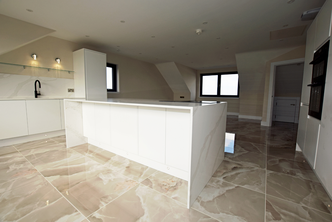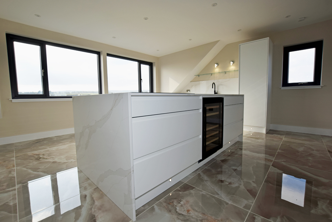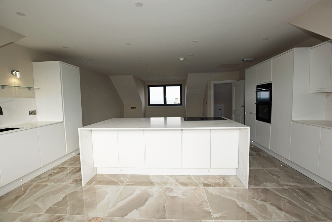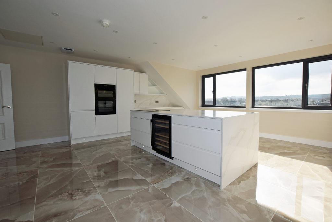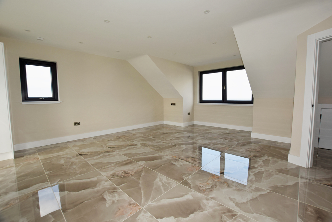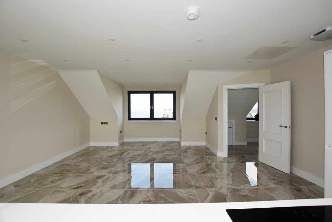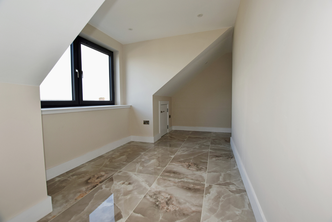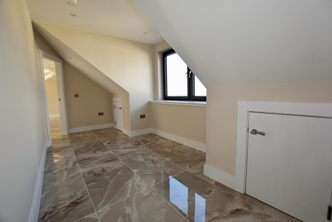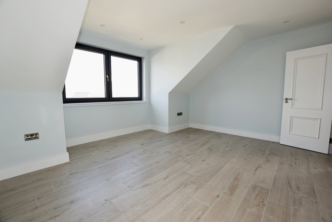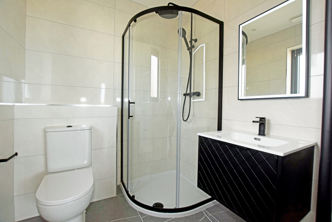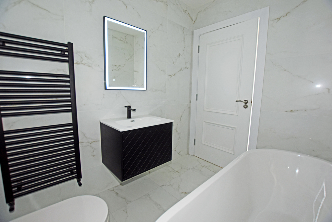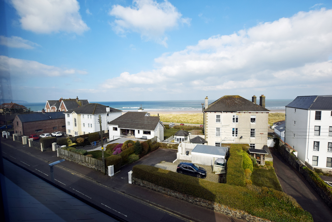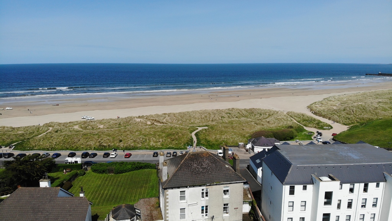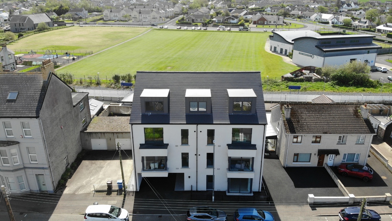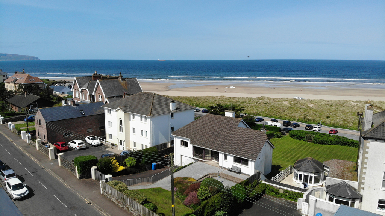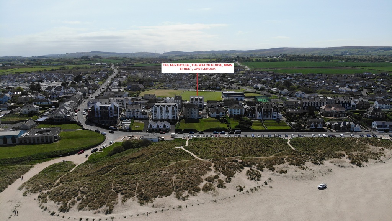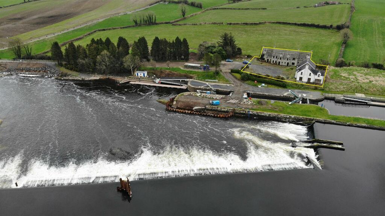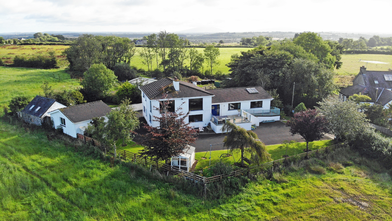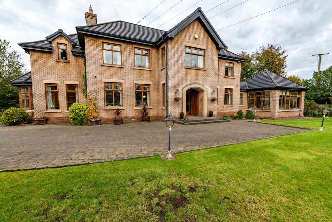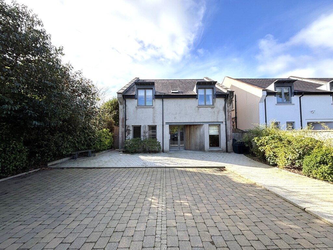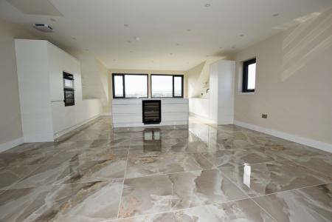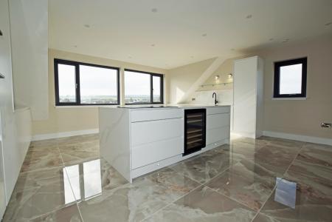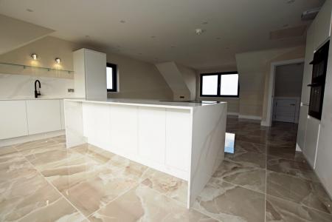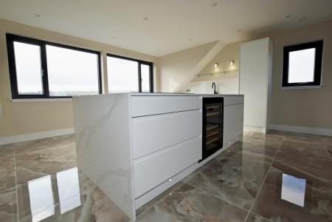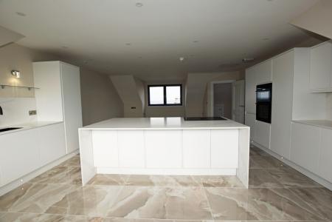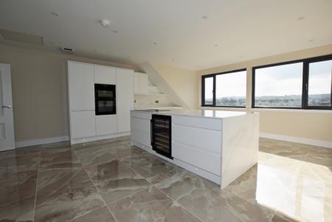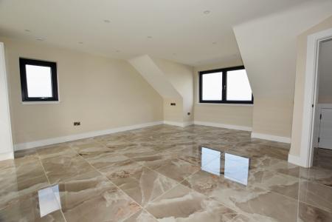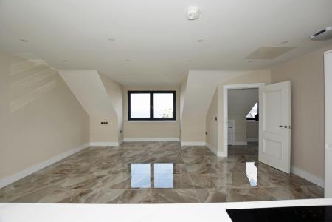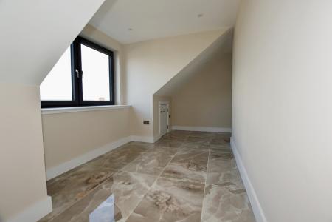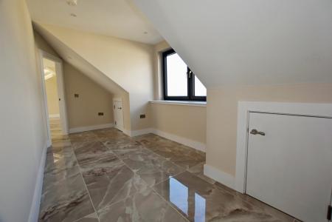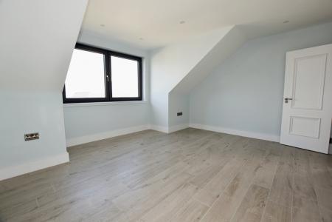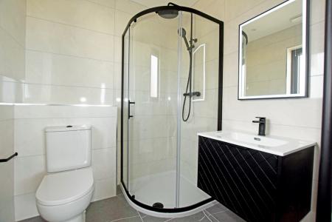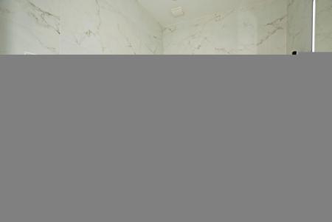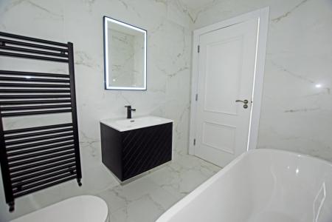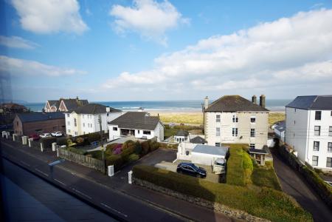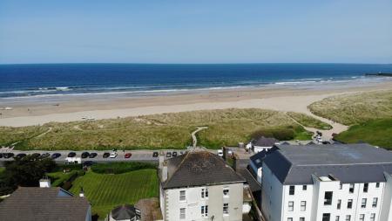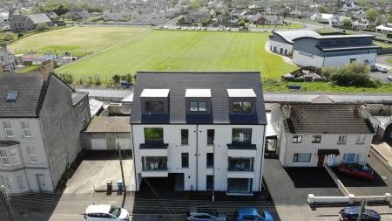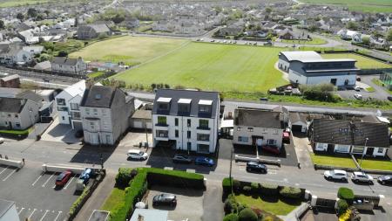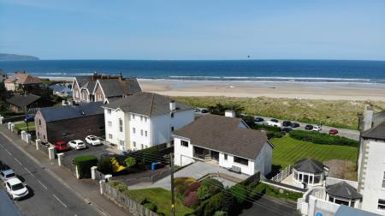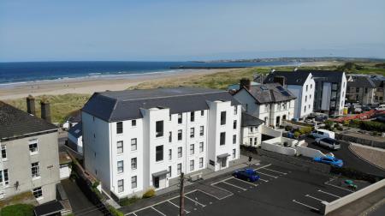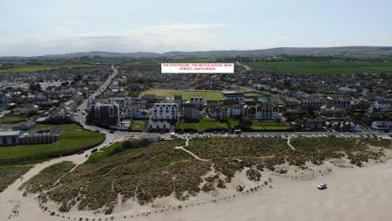- 2 Bedrooms Penthouse Apartment
- Open Plan Living, Kitchen & Dining Area With Bespoke Kitchen With Granite Worktops & Integrated Appliances
- Uninterrupted Sea Views
- Mains Gas Central Heating
- 900mls PVC Box Section Insulated Windows
- Video Camera Security Entry System
- Gated Access System With Intercom
- Lift Access & High Specification Flooring & Decor To Entrance Lobbies & Stairwell
- Allocated Car Parking
- Please be aware of the changes to Stamp Duty Land Tax (SDLT) rates from 1st April 2025.
2 Bedroom Penthouse for sale in Castlerock
Perfectly placed on Main Street looking out over The Promenade and Castlerock Beach, The Watch House offers luxury coastal living and is the ideal location in which to relax and unwind with some of the most beautiful seaside and countryside in Ireland on your doorstep. Castlerock lies within the spectacular North Coast and is only a short distance from Portstewart, Portrush, the Giant's Causeway, Carrick-a-rede rope bridge and offers great road links to Coleraine, Belfast and Londonderry/Derry.
If you prefer an active day out there is a huge range of outdoor activities to choose from including superb golf at the challenging links course of Castlerock Golf Club, surfing, horse riding, sailing, kayaking, kite surfing, rock climbing and rambling.
Enjoy your very own piece of the world renowned North Coast at The Watch House, Castlerock
Entrance Hall With Reading Room
With storage cupboard, storage into eaves and tiled floor.
Living, Kitchen & Dining Area
20'10" x 18'6"
With fully fitted extensive range of eye and low level units with granite worktops, integrated appliances to include hob, oven, extractor fan, fridge freezer, dishwasher, washing machine, centre island incorporating wine fridge, sink unit, recessed lights and tiled flooring.
Bedroom 1
With tiled floor, recessed lights and TV point. En-suite comprising fully tiled walk in shower cubicle with drencher shower head, wc, wash hand basin with under storage and LED touch mirror, heated towel rail, recessed lights, extractor fan, tiled walls and floor.
Bedroom 2
18'6" x 8'9"
With tiled floor, recessed lights and TV point.
Bathroom
8'5" x 5'10"
Suite comprising bath, wc, wash hand basin with under storage, extractor fan, tiled walls and floor.
Exterior:
Gated access system with intercom to individual apartments.
Allocated parking.
Additional Information:
A management company will be set up for the benefit of all residents in the development.
Maintenance of buildings and common areas now falls to the residents of new developments
and it is important that the standard of the scheme is retained from the outset and protected
for the best day to day enjoyment of all occupants. Information on projected management
fees can be obtained from Agent.
Annual Rates: to be assessed.
Important Information
- This is a Shared Ownership Property
Property Ref: 26766_BCV493277
Similar Properties
Cashel Road, Macosquin, Coleraine
5 Bedroom Chalet | Offers Over £450,000
Cashel Road, Macosquin, Coleraine
Mountsandel Road, Coleraine, County Londonderry
5 Bedroom Detached House | Offers in region of £495,000
.

Bensons (Coleraine)
9 Dunmore Street, Coleraine, Co. Londonderry, BT52 1EL
How much is your home worth?
Use our short form to request a valuation of your property.
Request a Valuation

