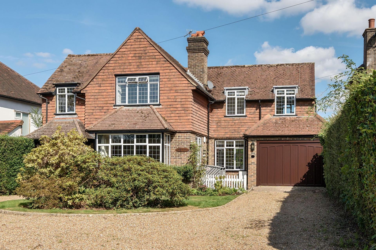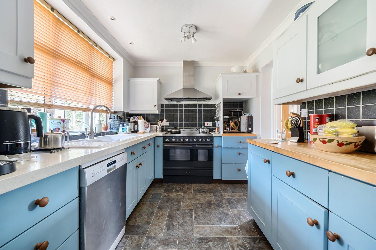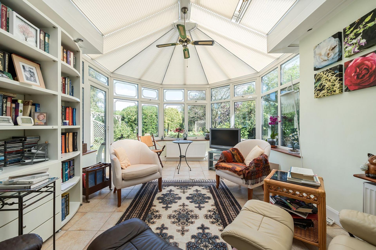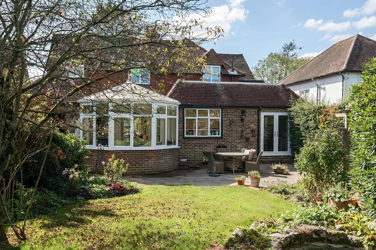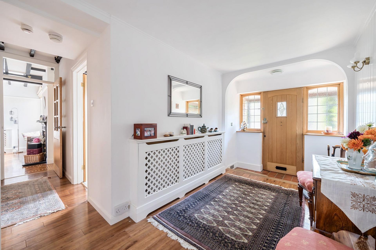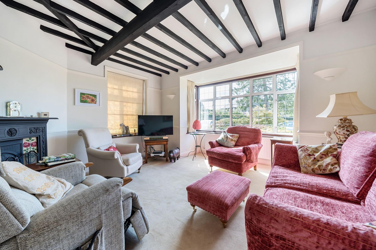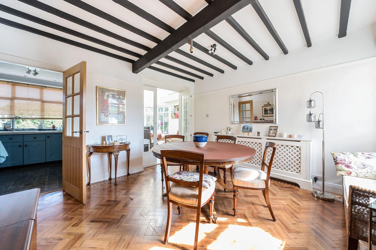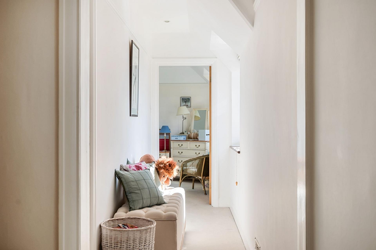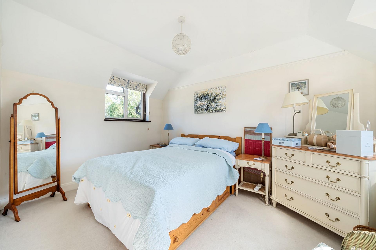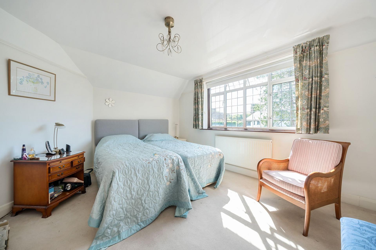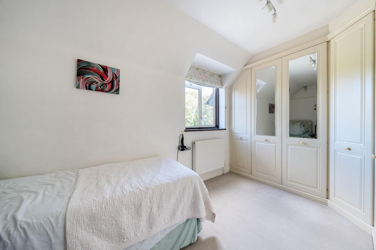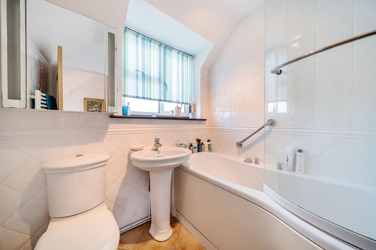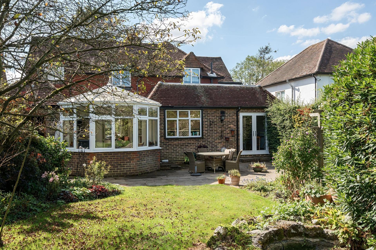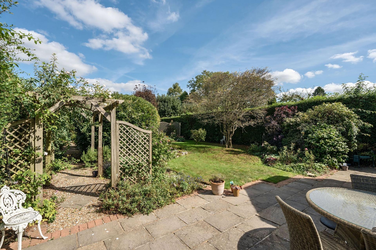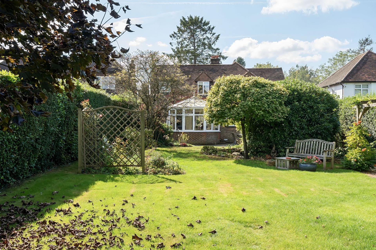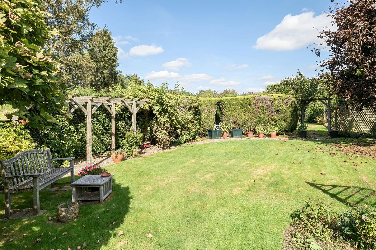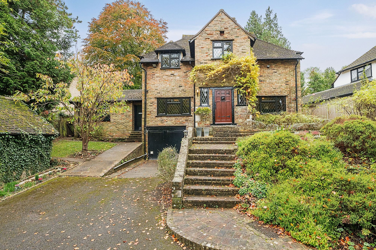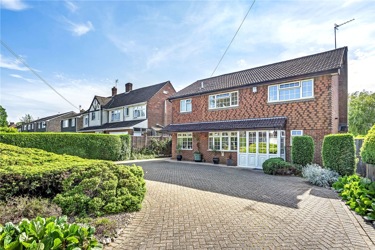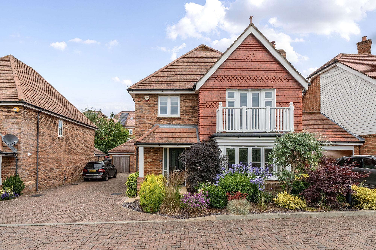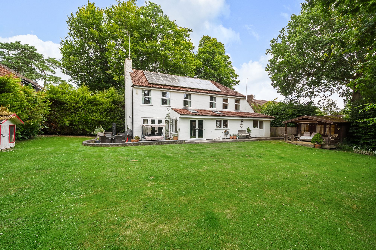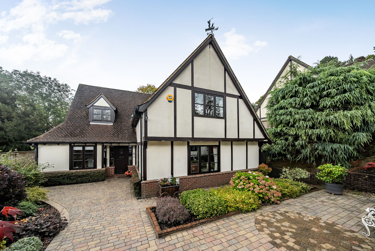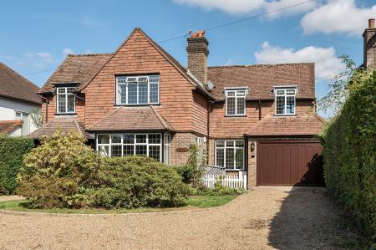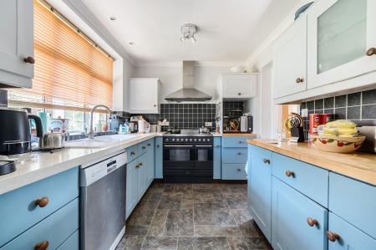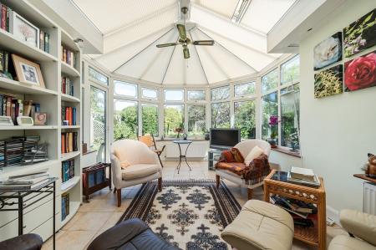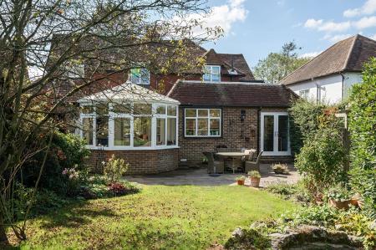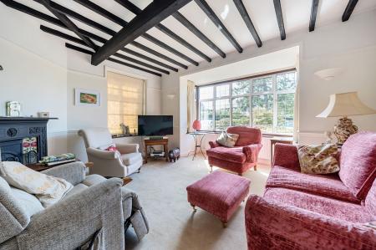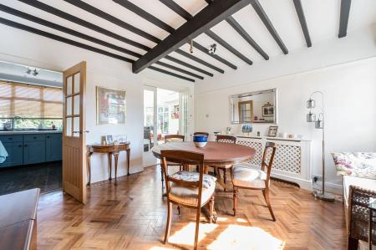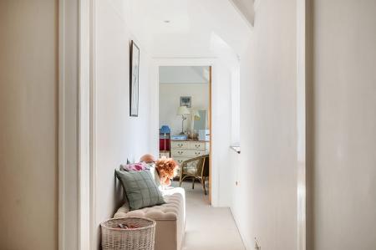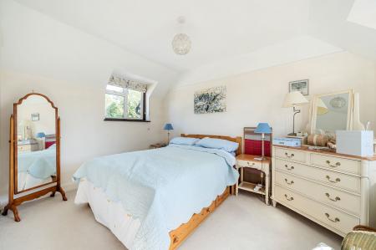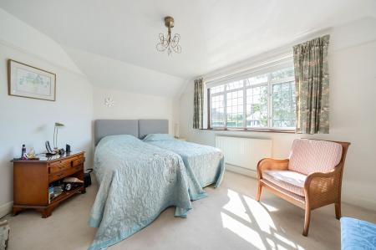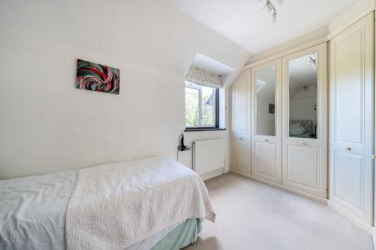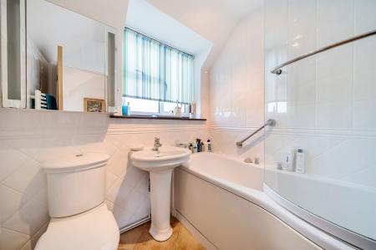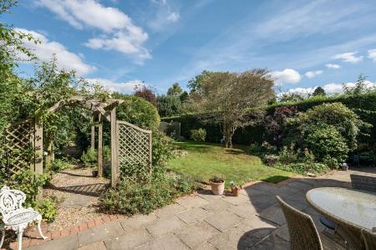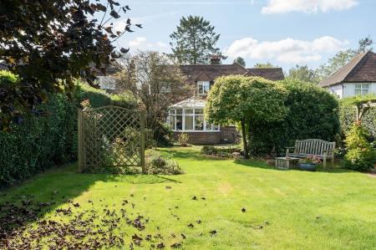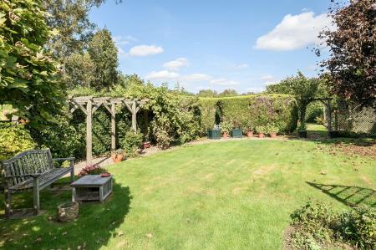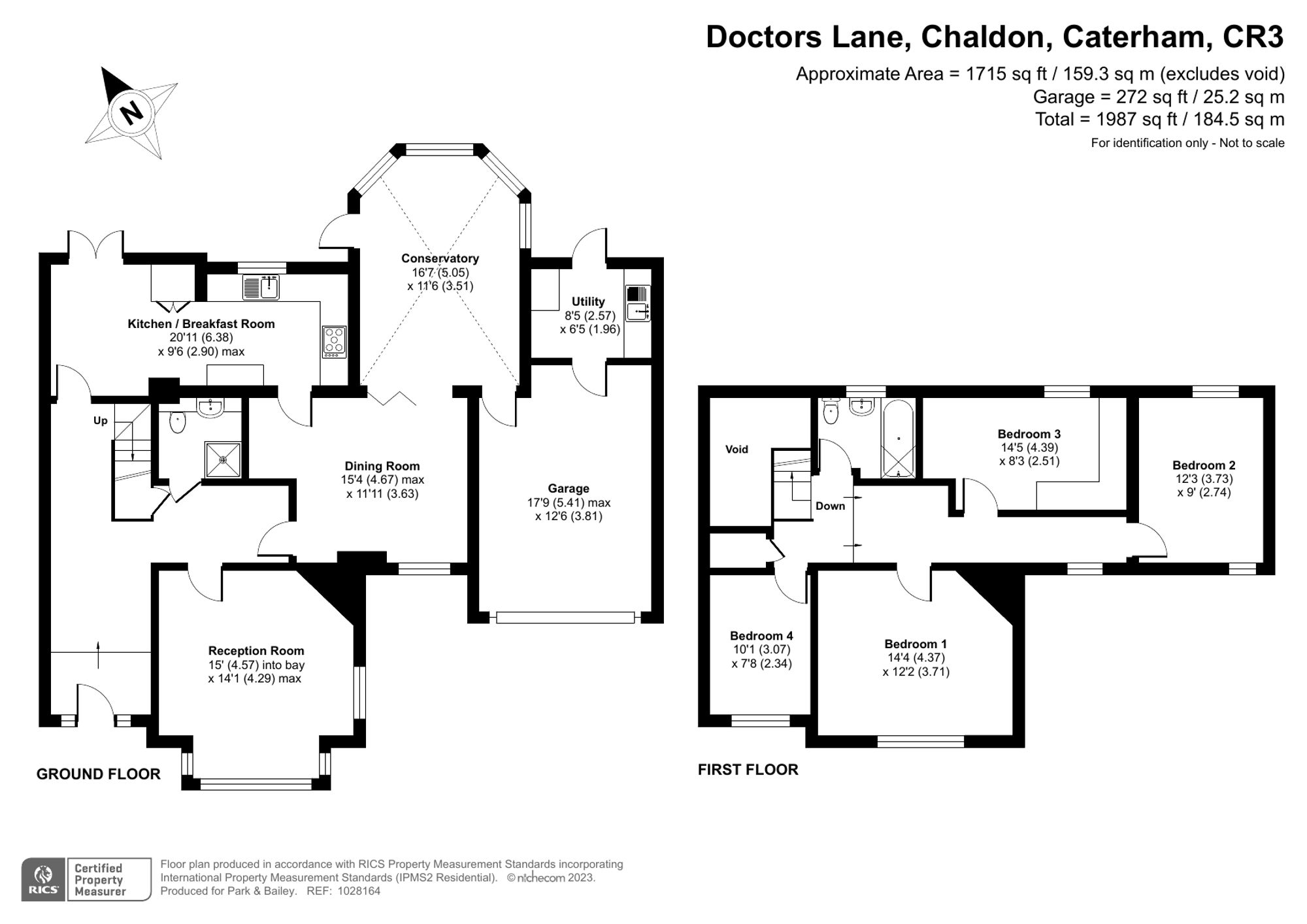- Well-presented, four-bedroom detached period property
- Located in the heart of Chaldon
- Two reception rooms and conservatory
- Utility room
- Substantial and level rear garden
- Off-street parking on a secluded frontage
4 Bedroom Detached House for sale in Caterham
This period property is situated in one of Chaldon’s premium residential lanes and offers a superb blend of contemporary living and characterful features such as original open fireplaces, wooden beams, parquet flooring and high ceilings.
Presented in beautiful order throughout, the accommodation comprises a spacious hallway which allows for access to the two main reception rooms; a bright and airy, front-aspect sitting room with bay window feature, and a rear aspect dining room. The dining room flows into a conservatory giving access to, and overlooking the garden, and into the modern fitted kitchen, which also provides access into the garden and back to the hallway. There is also a ground floor shower room and a utility room to the rear of the garage.
Stairs rise from the hallway to the first-floor landing where all four bedrooms can be found. Two substantial doubles are complemented by a further double bedroom, which is currently utilised as a dressing room with a range of fitted wardrobes, a generous single bedroom and the family bathroom.
A secluded and private driveway, bordered by mature hedgerows, and framed with planted beds and a small lawn, provides off-street parking for at least three vehicles on a gravel driveway. To the rear is a sizeable, level garden, measuring approximately 150’, with well-established boundaries and planted borders, and a patio area ideal for entertaining. The garden comes complete with vegetable plot, pond, a shed and greenhouse.
As part of our provision, we may offer ancillary services to assist with your transaction. With your consent we will refer your details to a select group of providers. There is no obligation to provide your consent, or to uptake any of these services, but where you do, you should be aware of the following referral fee information:
Cook Taylor Woodhouse Solicitors – £250
Taylor Rose Solicitors – £250
XYZ Law - £240
Hawke Financial Services – 30%
Arnold & Baldwin Surveyors – 10%
Huxley – 10%
Atrium Surveyors - £25
Energy Efficiency Current: 53.0
Energy Efficiency Potential: 69.0
Important Information
- This is a Freehold property.
- This Council Tax band for this property is: G
Property Ref: 4208c638-c2d9-4c70-a86e-7e3fd90bf4f6
Similar Properties
4 Bedroom Detached House | £900,000
Exquisite 4-bed detached home near town & countryside walks. Open-plan kitchen/living area, lounge with fireplace, and s...
4 Bedroom Detached House | £850,000
This simply stunning, four-bedroom detached property is located on a favoured tree-lined street in Caterham on the Hill....
4 Bedroom Detached House | £850,000
Luxurious 4-bed detached home in prime Oakgrove location with stunning countryside views. Stylish design, open plan kitc...
5 Bedroom Detached House | £925,000
Executive five-bedroom home in Chaldon cul-de-sac. No onward chain. Spacious and light-filled interior, stunning kitchen...
5 Bedroom Detached House | £950,000
Located on a quiet cul-de-sac, in the heart of Kenley’s green and leafy surrounds is this substantial, five-bedroom, det...
4 Bedroom House | £1,000,000
Charming detached 'Potten' house in prime Caterham location. Spacious layout with lounge, dining, conservatory. Chef's k...
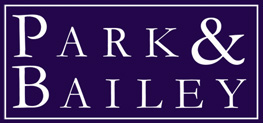
Park & Bailey (Caterham on the Hill)
Caterham on the Hill, Surrey, CR3 5UE
How much is your home worth?
Use our short form to request a valuation of your property.
Request a Valuation
