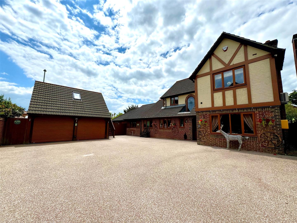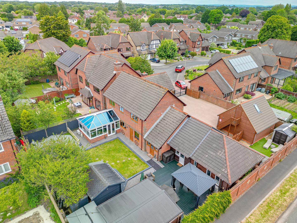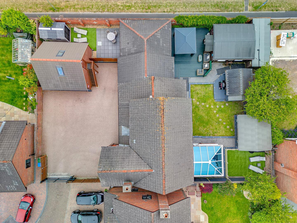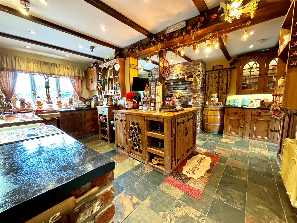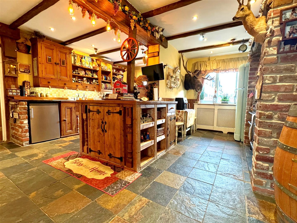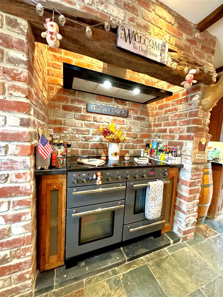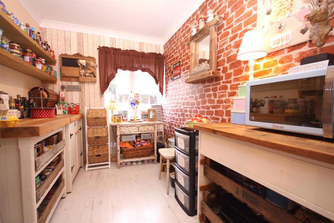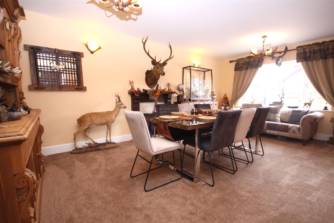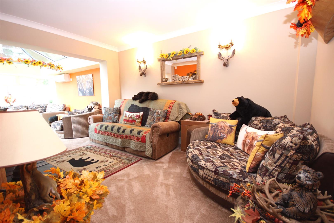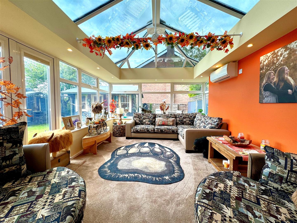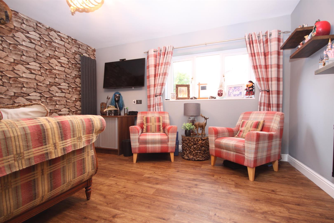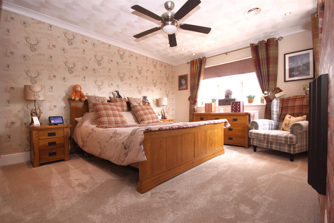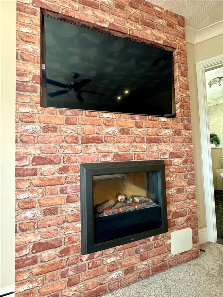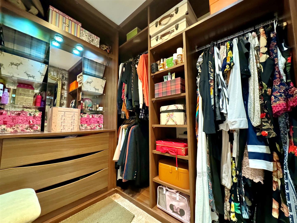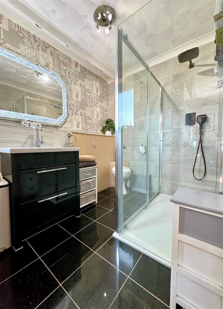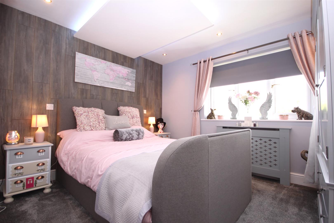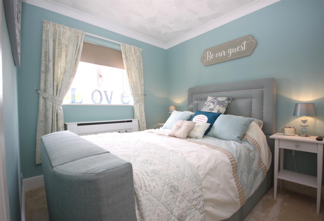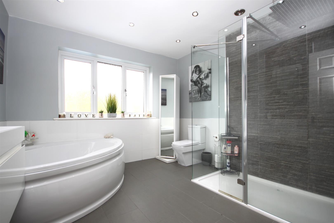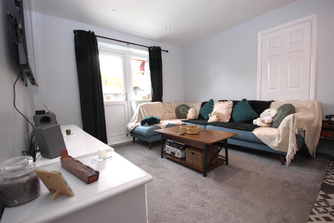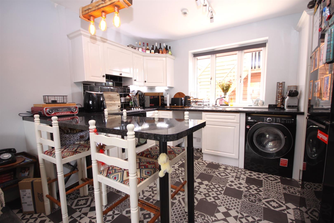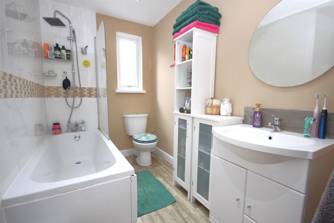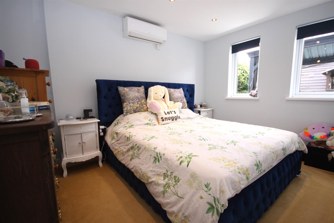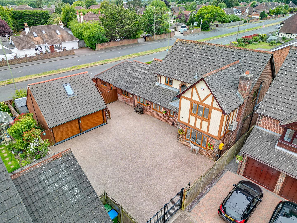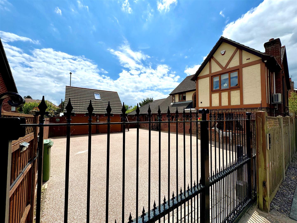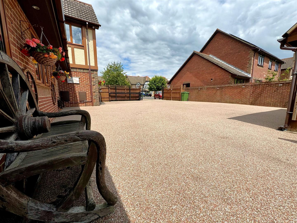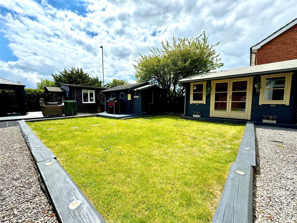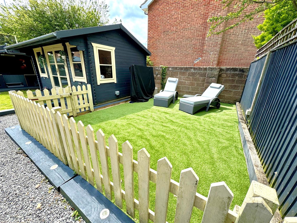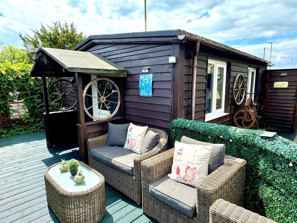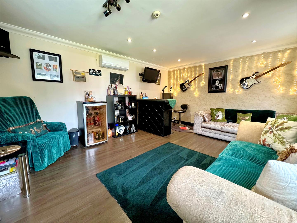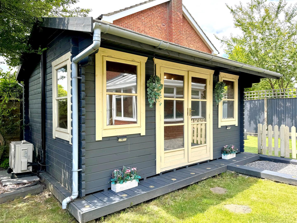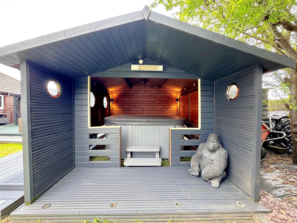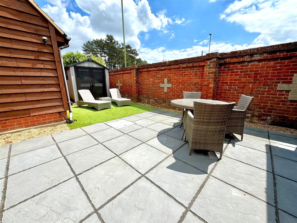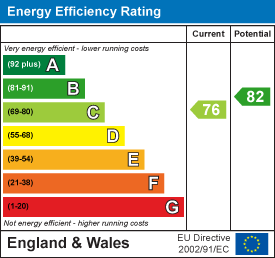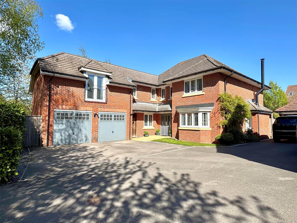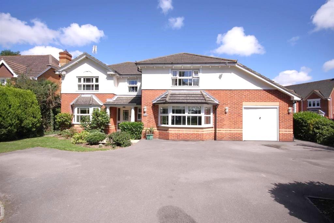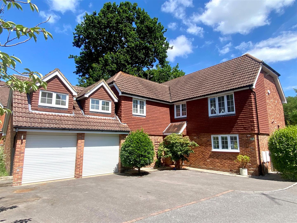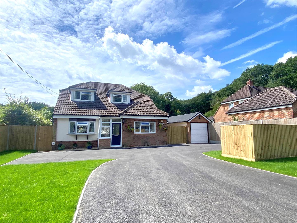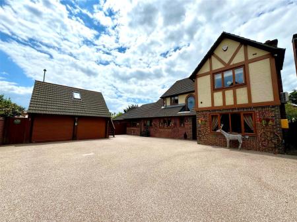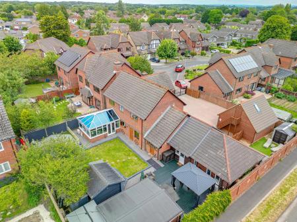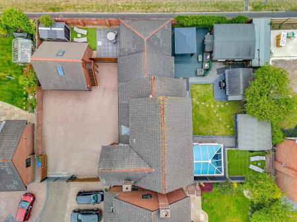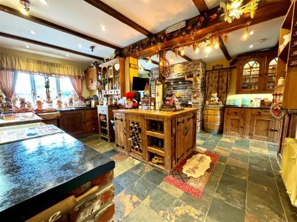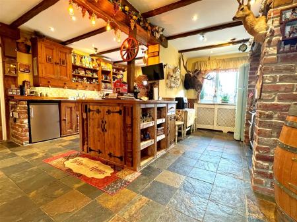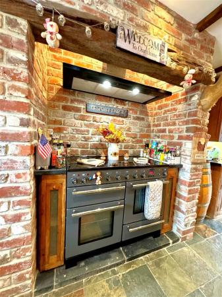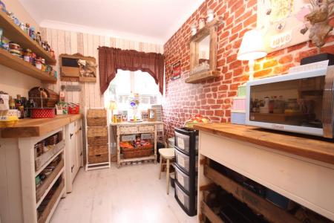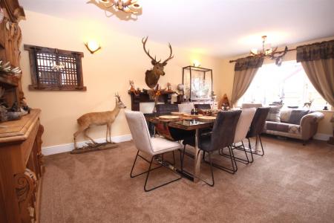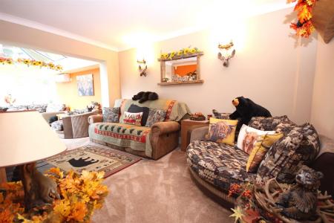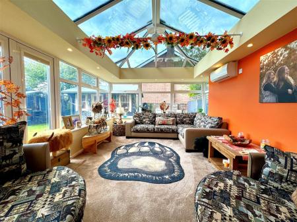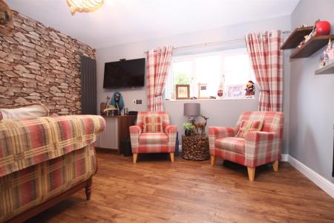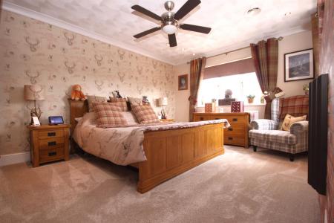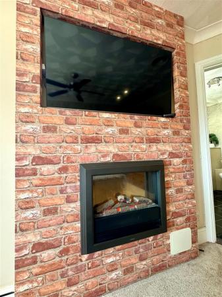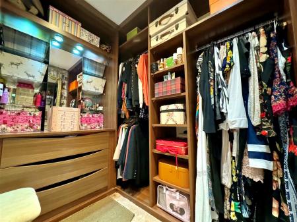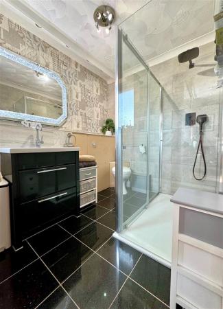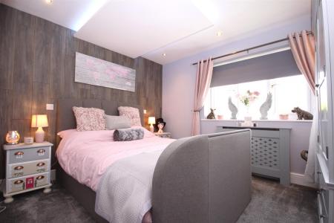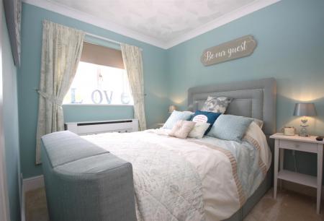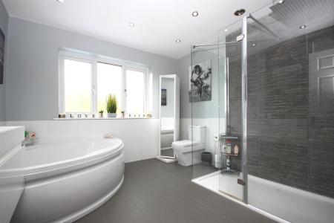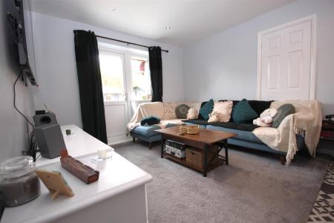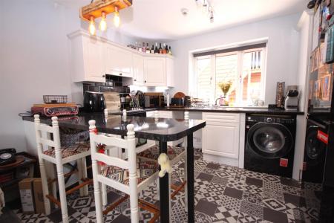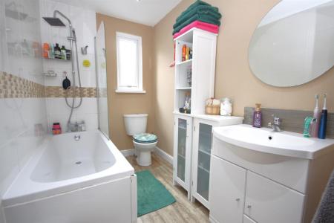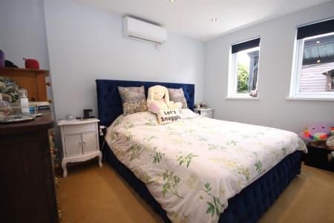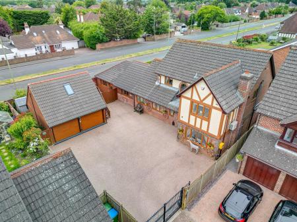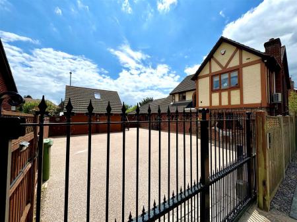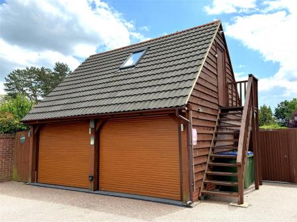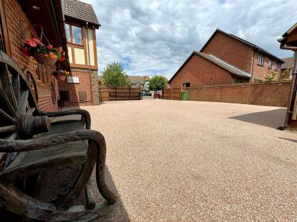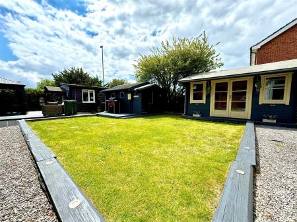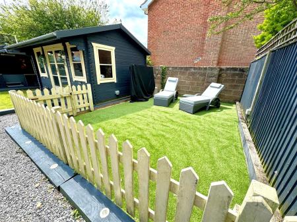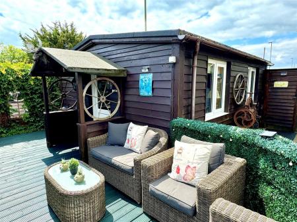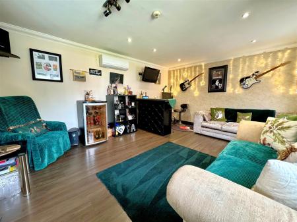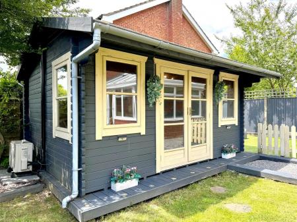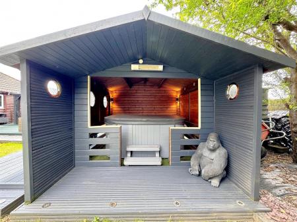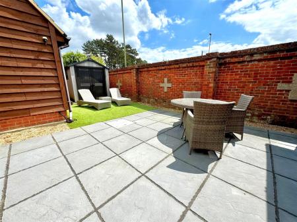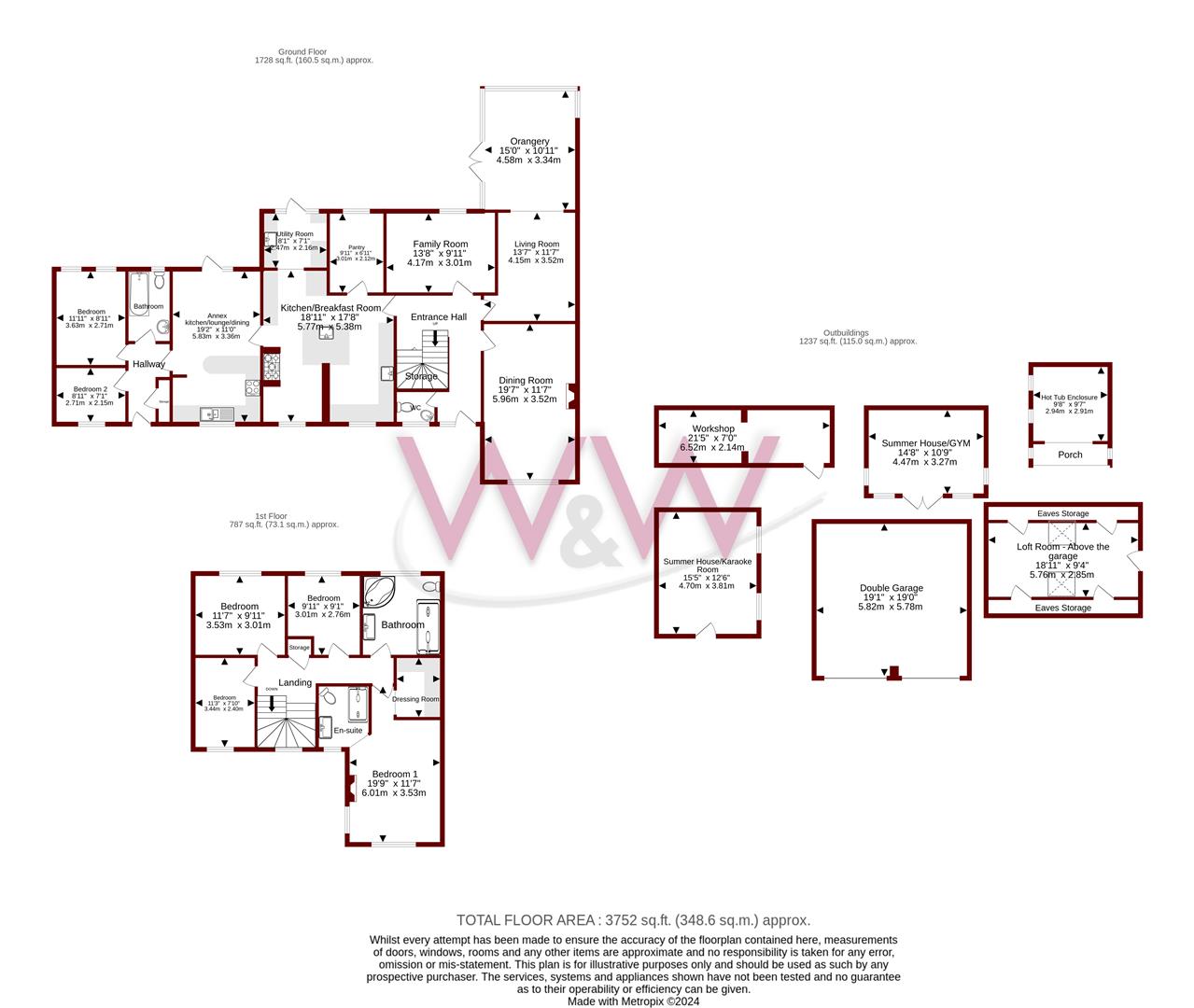6 Bedroom Detached House for sale in Catisfield
W&W are truly delighted to offer for sale this incredibly unique detached family home with it's own fully self contained two bedroom annex. The property & numerous outbuilding combine to boast over 3,750sq.ft of accommodation. The main residence enjoys four double bedrooms, five reception rooms, kitchen/breakfast room with utility & walk in pantry, en-suite shower room & family bathroom. The fully self contained annexe provides independent living with two bedrooms, lounge/dining room, kitchen & bathroom. The property sits on an enviable corner plot providing multiple outbuildings, two gardens, detached double garage with office over & secure gated driveway providing parking for several vehicles.
'The Timbers' is situated in the popular location of Catisfield, Fareham. The property is situated within walking distance to local amenities and restaurants. The property is also close to the local school Henry Cort Community School. Within walking distance is also a recreational play park. Transport Links are easily accessible to this property to with the nearest train station being a 27 minute walk away and M27 a 5 minute drive.
Incredible opportunity to purchase a truly stunning detached family home with an additional self contained two bedroom annex
Sat on an enviable corner plot behind electric remote controlled gates with intercom system
The property and the outbuildings boasts over 3750sq.ft of accommodation
Welcoming entrance hall enjoying built in understairs storage cupboard & downstairs cloakroom
Living room with open access into the stunning orangery with lantern skylight
Dining room with window to the front & centrepiece fireplace with inset electric log burner fire
Two additional reception rooms
Country style kitchen/breakfast room enjoying bespoke fitted wooden units with a variety of different worktops, twin sinks, large range cooker to remain, space for additional appliances & walk in pantry
Utility room providing additional storage space, large loft space & plumbing for additional appliances
Dual aspect main bedroom with feature dressing room fitted with hanging and drawer space as well as en-suite
Modern en-suite shower room comprising three piece white suite with feature low profile double shower cubicle tray & attractive tiling
Three additional bedrooms with one benefitting from a suspended ceiling with feature LED lighting
Modern family bathroom comprising four piece white suite with corner bath, low profile walk in shower cubicle tray enjoying large rainfall shower head, attractive wall/floor tiling & feature underfloor heating
Fully self contained two bedroom annexe boasting kitchen/lounge/dining room, two bedrooms, main bathroom, own personal front door & front garden
Landscaped rear garden enjoying areas laid to lawn, large decked sun terrace ideal for alfresco entertaining with metal pergola above
The garden enjoys numerous outbuildings with three summer houses & workshop all enjoying power and lighting
Detached double garage with power, lighting & electric remote controlled roller doors
Large office room above the garage with velux windows & eaves storage
Feature aircon/heating in the orangery, main bedroom, both summer houses & throughout the annex
Large resin driveway providing parking for multiple vehicles
ADDITIONAL INFORMATION
Property construction - Traditional brick built
Electricity supply - Mains
Water supply - Mains
Sewerage - Mains
Heating - Gas central heating with replacement '2023' combination boiler
Broadband - There is broadband connected to the property and the seller informs us that this is supplied by SKY & connected via cable
Please check here for potential broadband speeds - https://www.openreach.com/fibre-broadband
The current seller informs us that they have mobile signal and are no current black spots. Please check here for all networks - https://checker.ofcom.org.uk/
Property Ref: 58397_33204961
Similar Properties
5 Bedroom Detached House | Guide Price £850,000
W&W are delighted to offer for sale this beautifully presented, spacious, bright & airy home tucked away in a truly envi...
5 Bedroom Detached House | Guide Price £795,000
W&W are delighted to offer for sale this well presented family home boasting spacious & versatile accommodation includin...
5 Bedroom Detached House | Guide Price £780,000
W&W are delighted to offer for sale this extremely well presented & extended four/five bedroom detached family home. The...
5 Bedroom Detached House | Guide Price £1,150,000
W&W are delighted to offer for sale this recently renovated, well presented & vastly improved five bedroom detached chal...
How much is your home worth?
Use our short form to request a valuation of your property.
Request a Valuation

