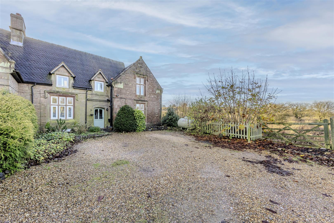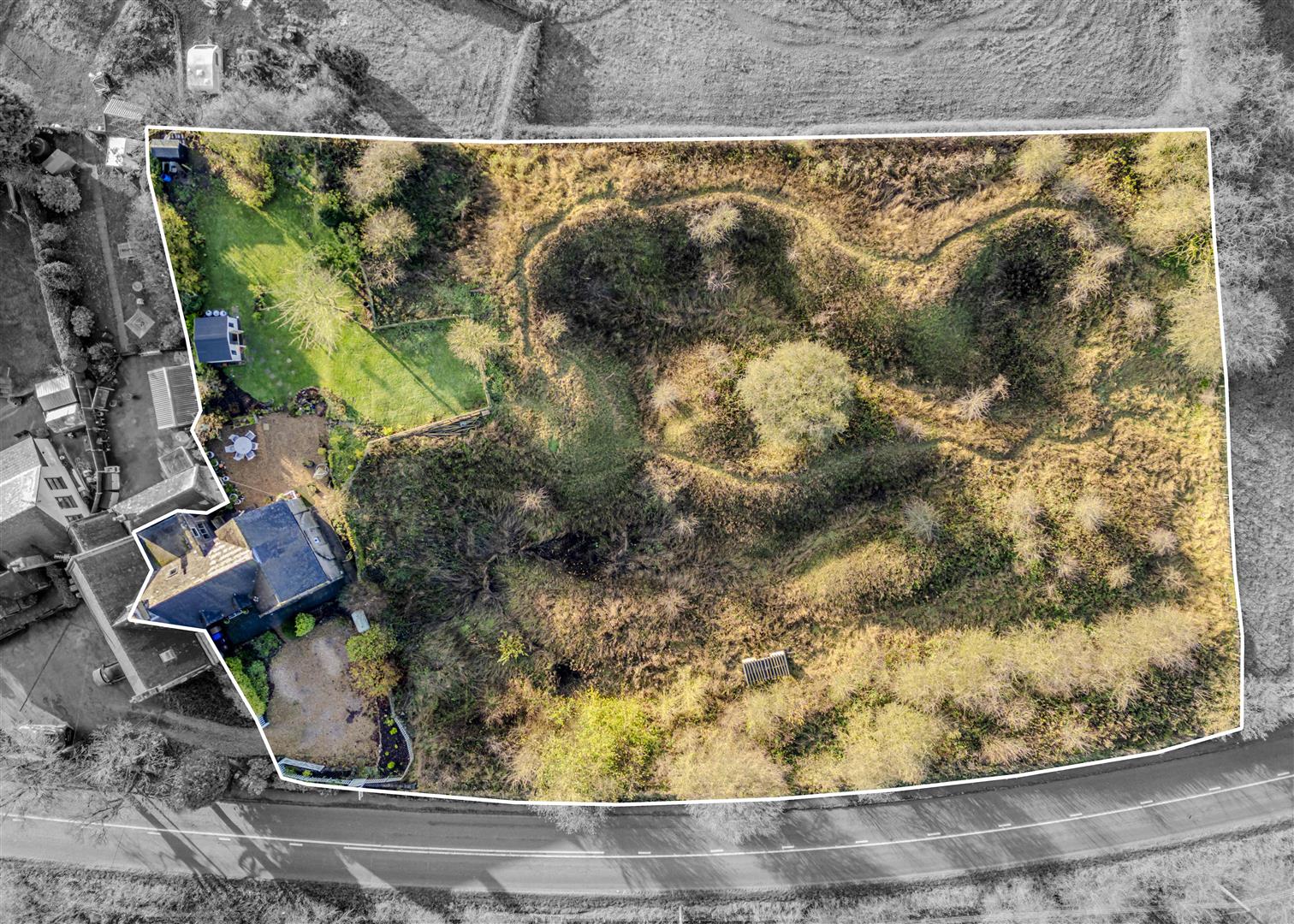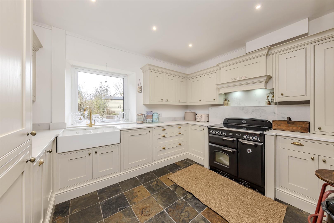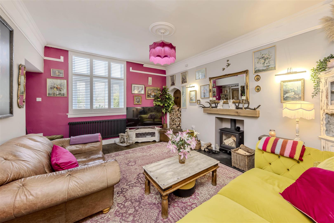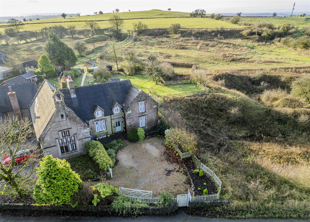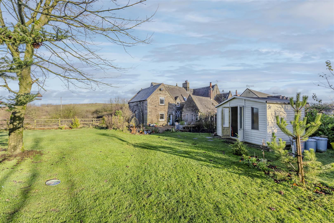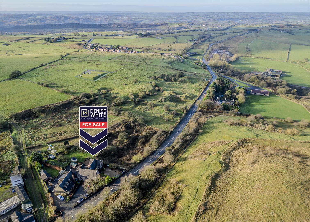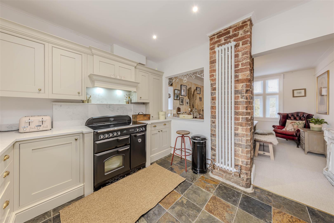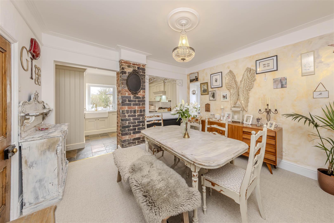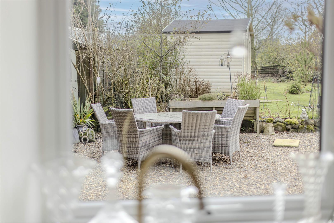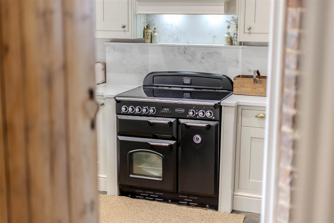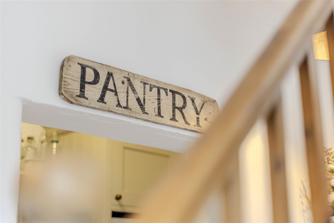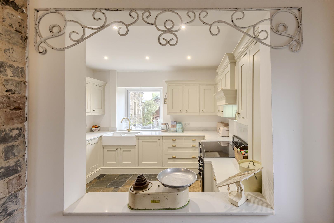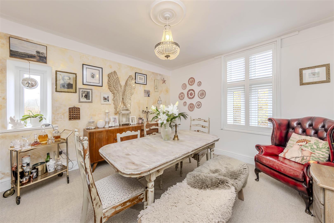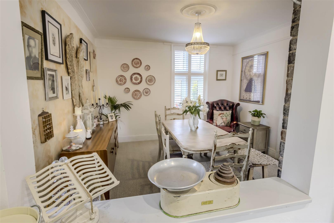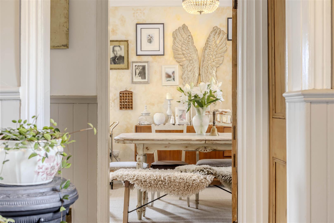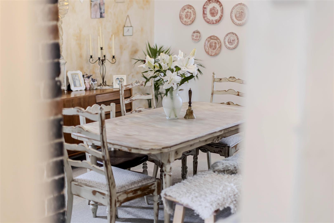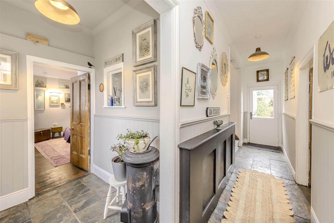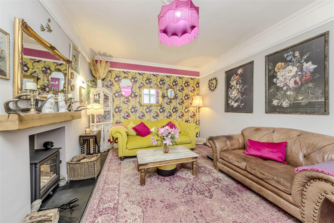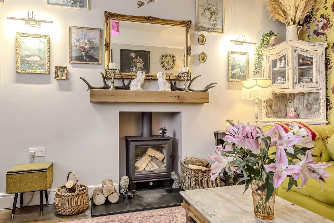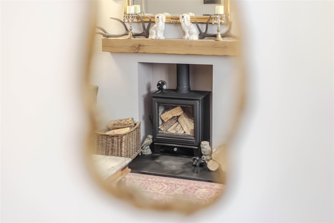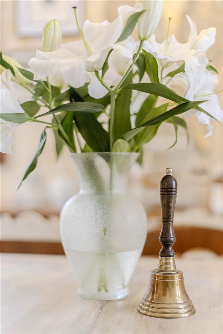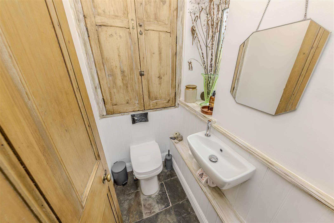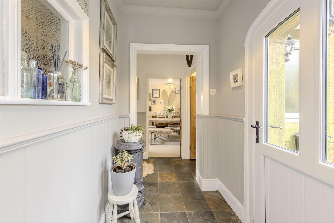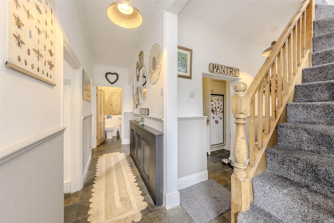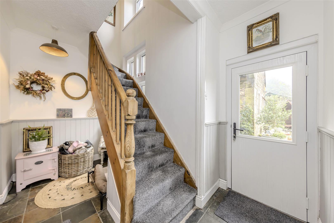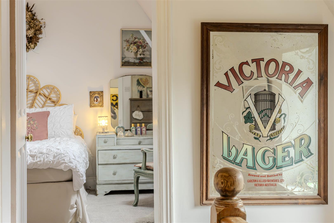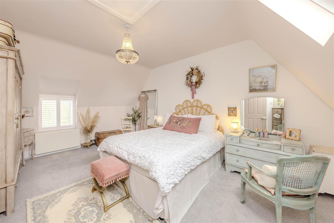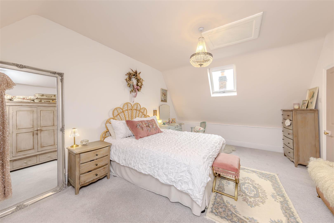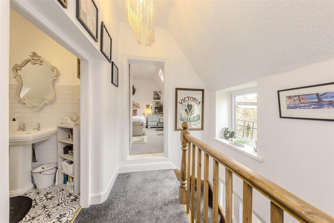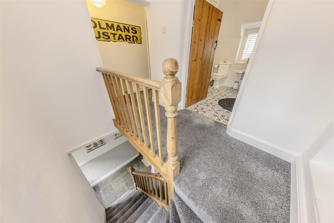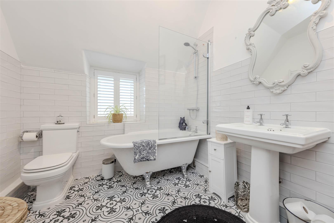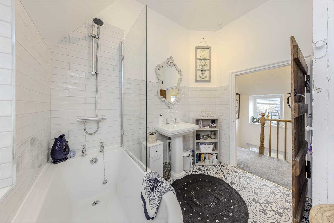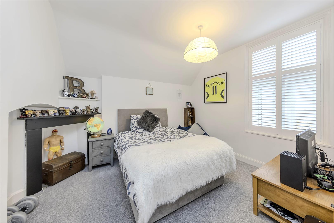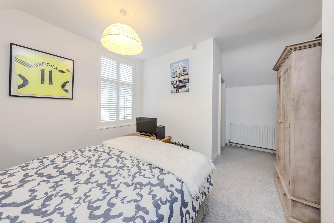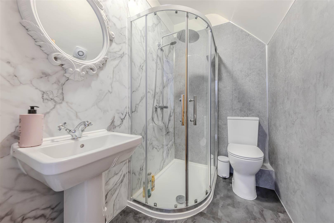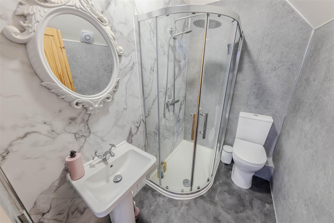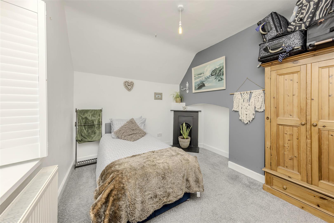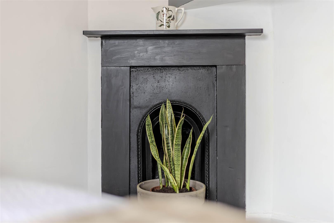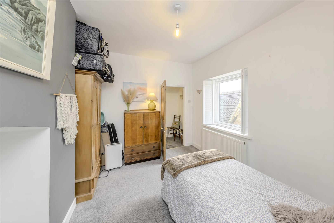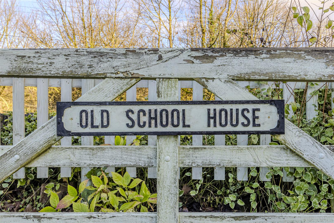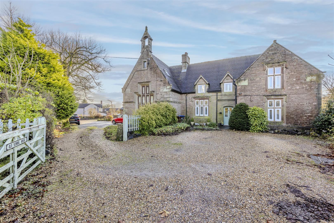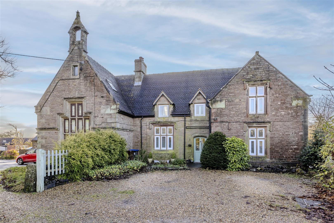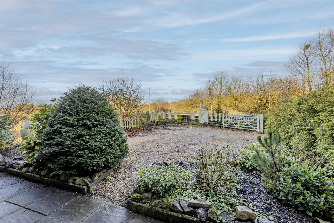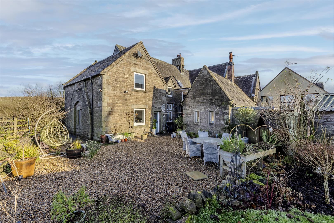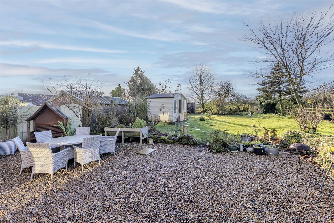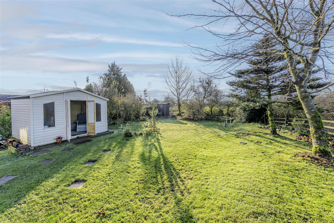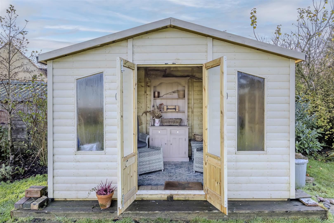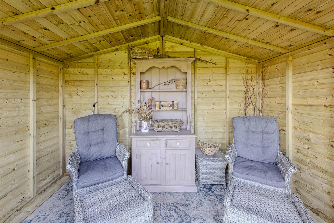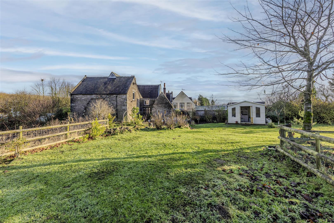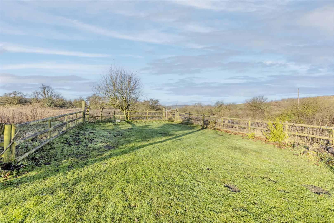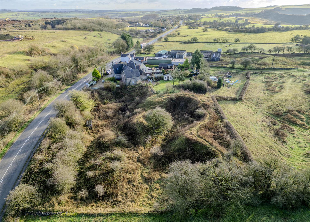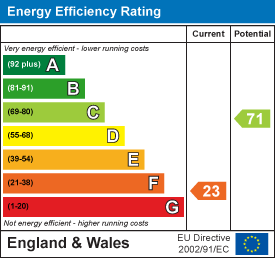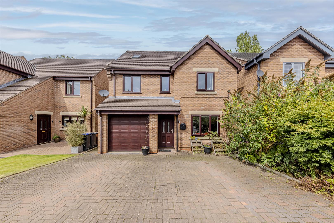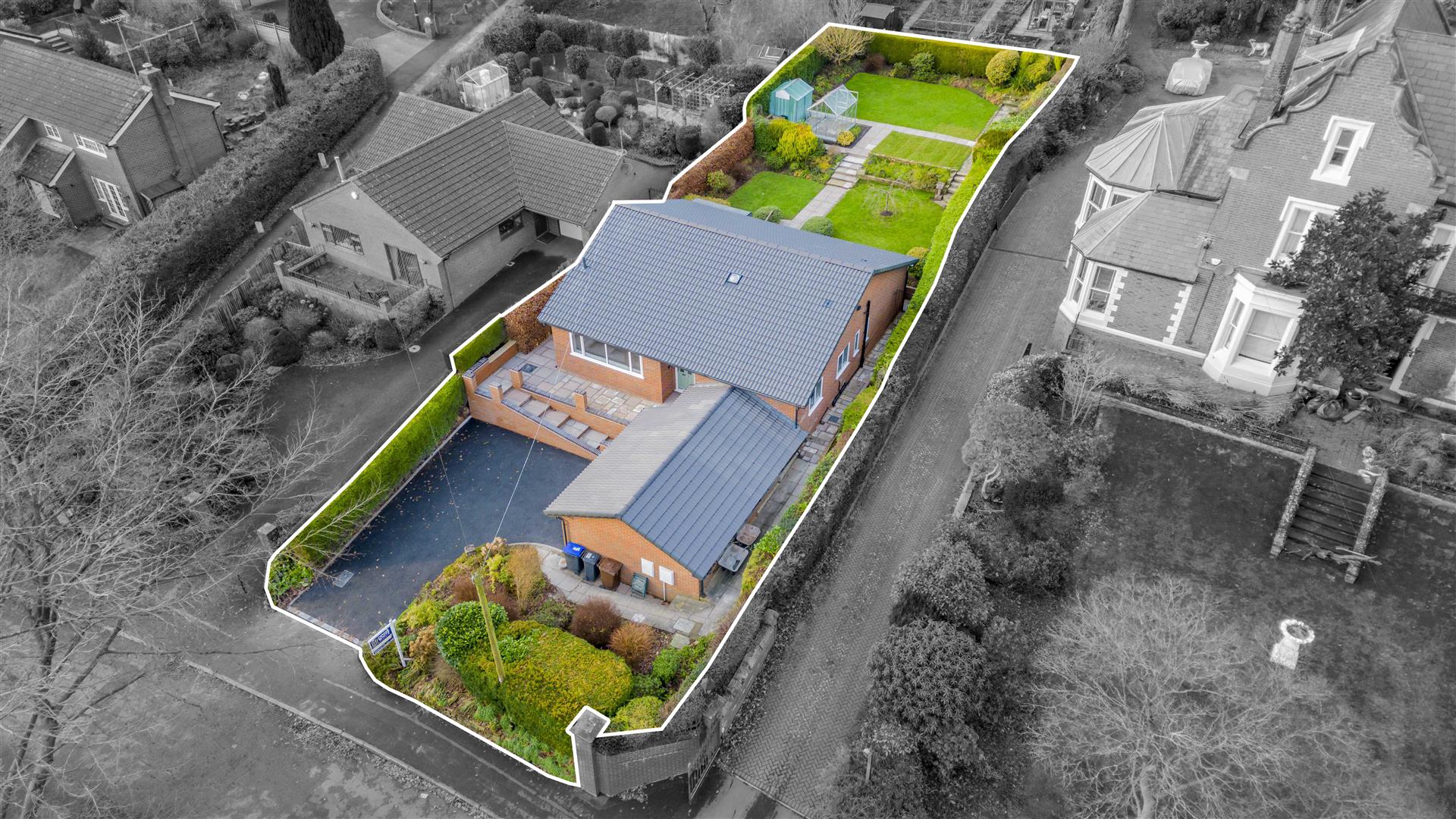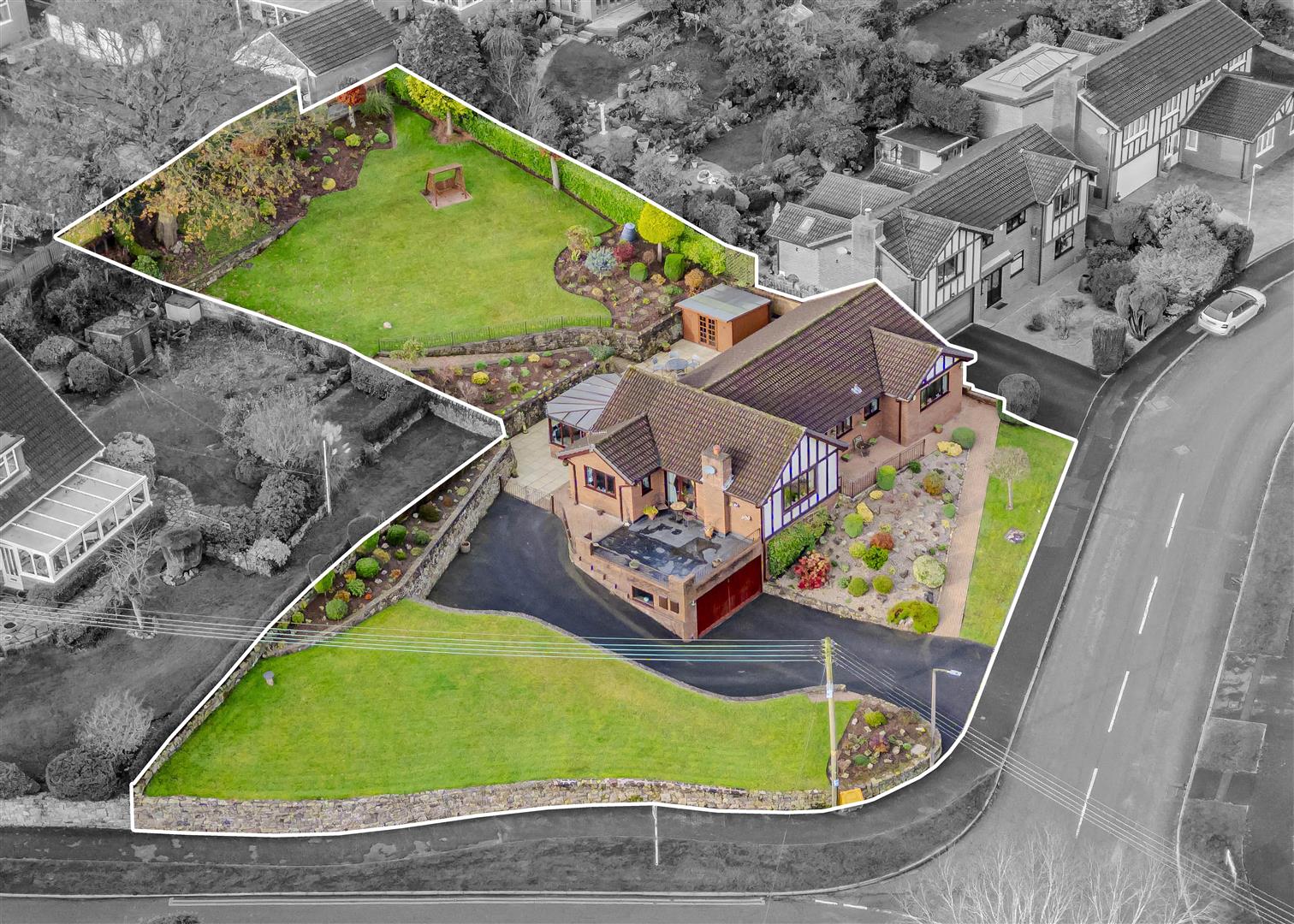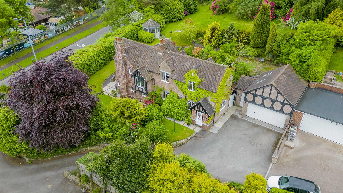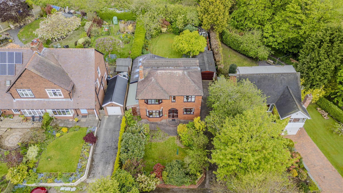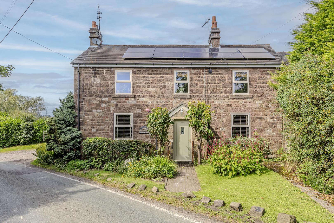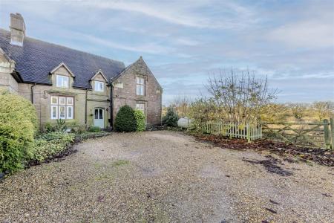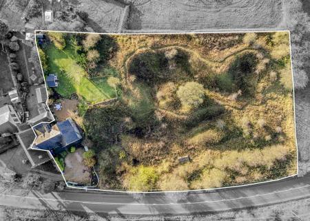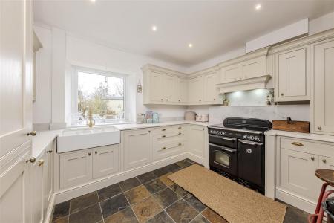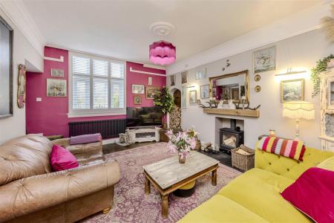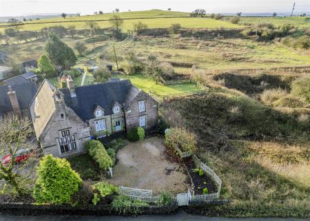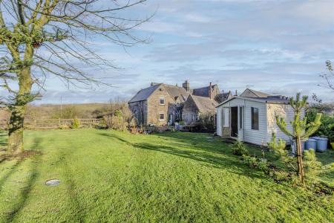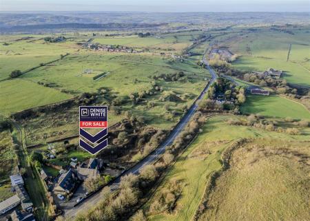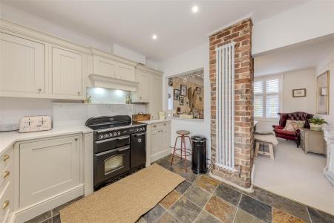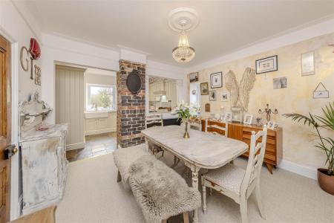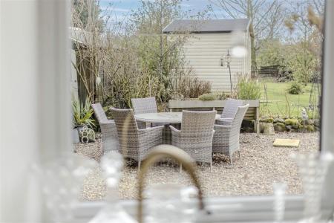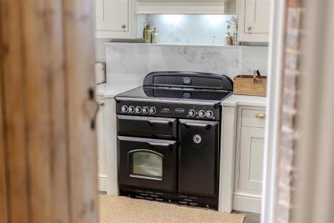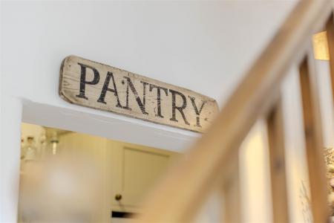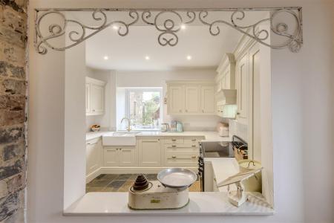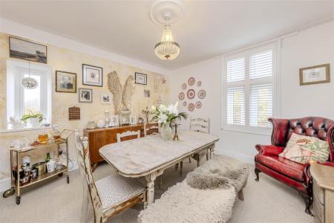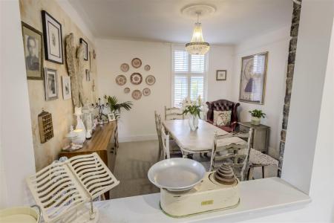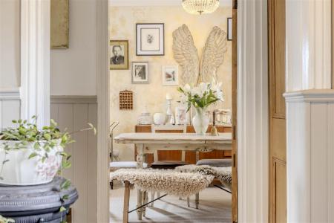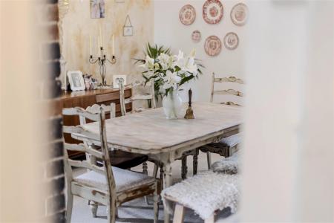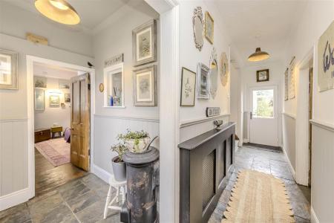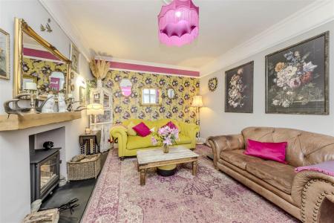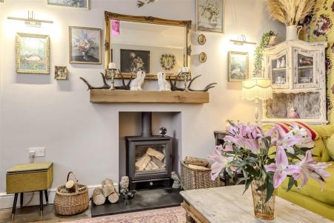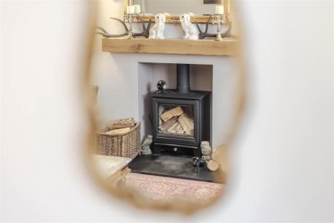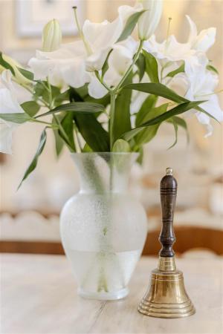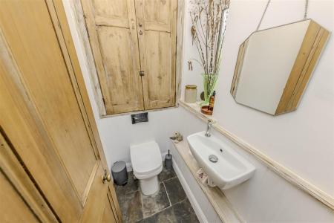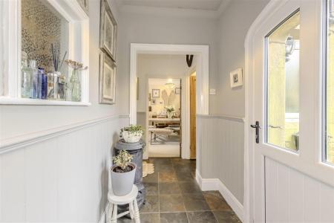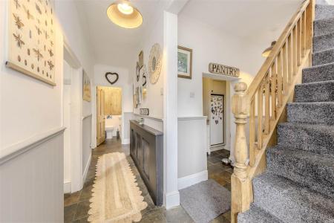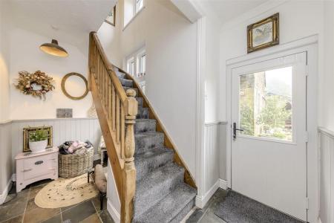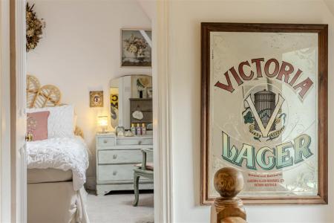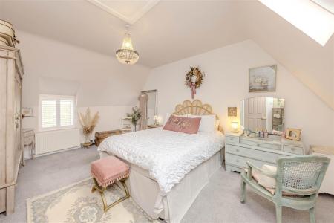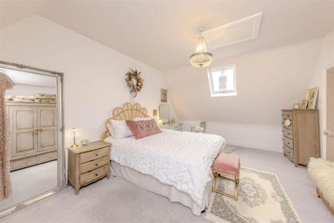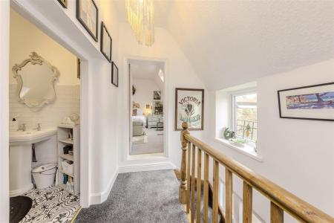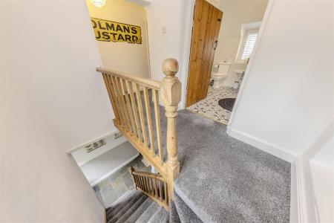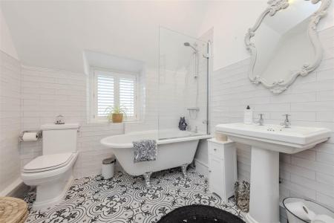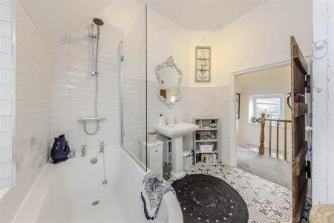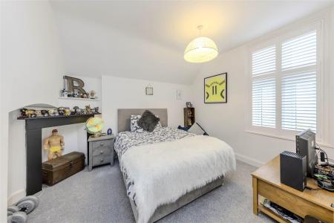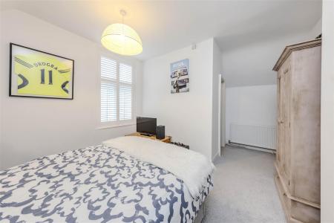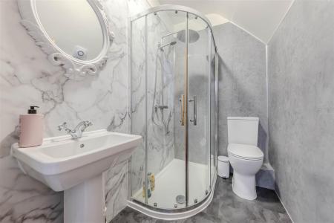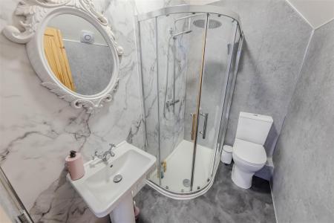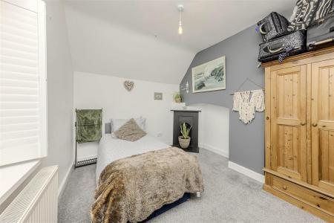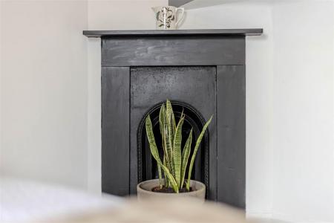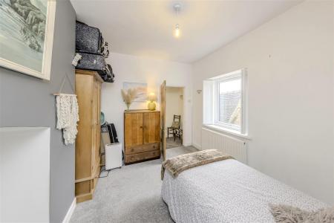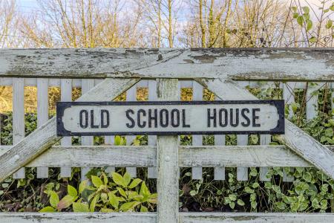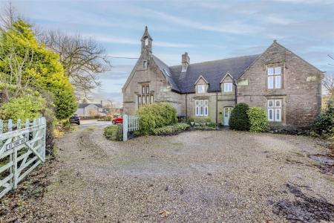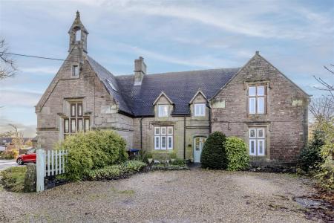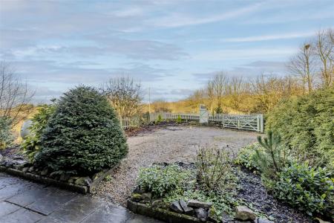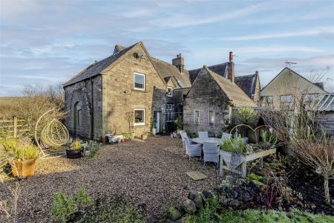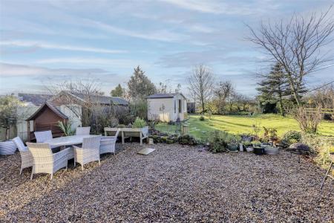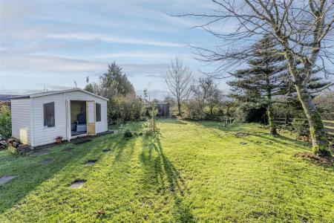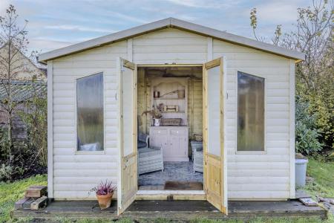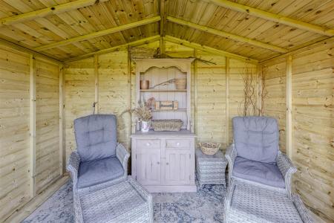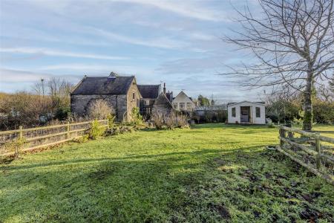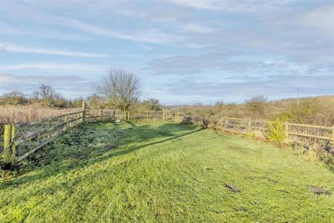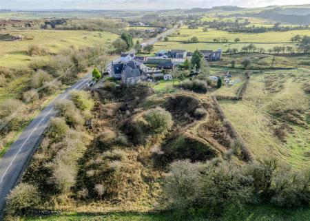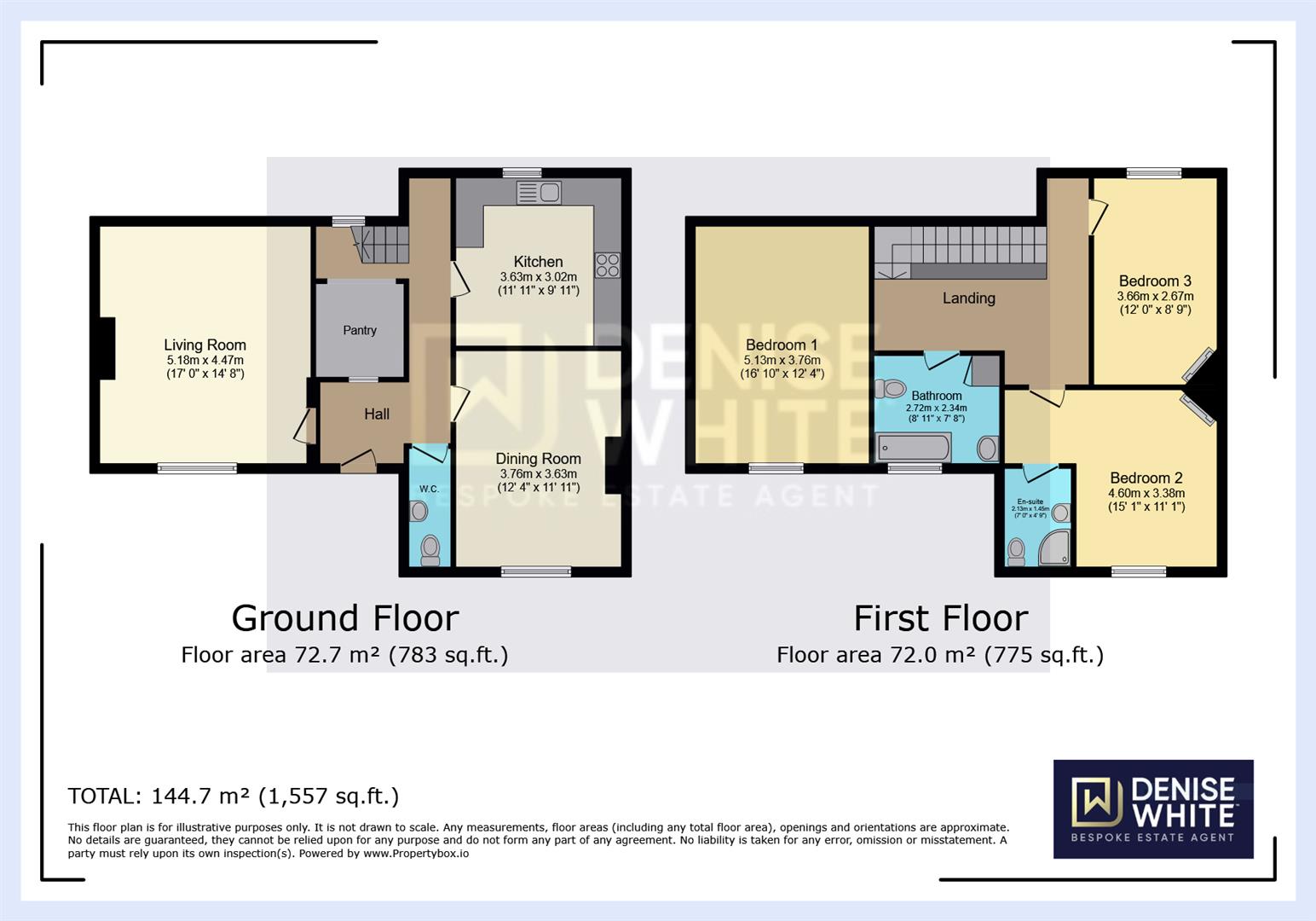3 Bedroom Semi-Detached House for sale in Cauldon Low, Staffordshire
CALL US TO ARRANGE A VIEWING 9AM UNTIL 9PM - 7 DAYS A WEEK !
"Discover the Soul of a Timeless Home"
This beautiful, unique, period stone property has so much character and charm associated with the era of build and historic use. The current owners have masterfully blended a contemporary design with classic sensibilities, enhancing the home's unique features while preserving its historic integrity. With high-specification materials and bespoke fixtures, this stunning residence offers a perfect harmony of elegance and modern living.
#InteriorDesign #Character #Bespoke
Denise White Estate Agents Comments - **Charming Character Residence - Former Village School**
Welcome to this spacious and characterful residence, a former village school built in the 1870s and once serving as the headmaster's home. Nestled in the picturesque Staffordshire Moorlands, this stone cottage is located in a setting near the Derbyshire border, surrounded by lush fields, the stunning Peak District, and the scenic Churnet Valley. This property offers excellent commuting links to the market towns of Leek, Ashbourne, and Cheadle, along with an abundance of country walks right at your doorstep.
The current owners have made numerous enhancements, including a brand-new kitchen, bathroom, en-suite, cloakroom, and an updated decor throughout. The accommodation features three well-appointed bedrooms, one of which includes a newly fitted en-suite shower room, along with a stylish family bathroom. The ground floor boasts two inviting reception rooms, complemented by the newly fitted kitchen. Upon entering, you are greeted by a welcoming hallway that includes a cloakroom with a newly installed WC.
The living room exudes a cosy yet classic ambiance, complete with a log-burning fire and bold, dramatic colours that enhance its charm. The dining room offers an open feel, seamlessly connecting to the kitchen while maintaining two distinct areas, perfect for entertaining and engaging with guests.
The kitchen showcases an exclusive range of bespoke units at both base and eye levels, featuring Corian work surfaces, space for a range cooker, an extractor hood, and a double sink overlooking the rear garden. Additional highlights include an integrated dishwasher and fridge freezer. A versatile area serves as a useful boot room or chill-out space, leading to a 'pantry space' ideal for utility purposes, with room for an extra fridge.
Upstairs, you will find three generously sized bedrooms, with the main bedroom measuring an impressive 17 feet, offering a calming d�cor perfect for relaxation. Bedroom two features a newly fitted en-suite shower room, while bedroom three over looks the rear garden and showcases a feature fireplace. The family bathroom is a luxurious heritage-style suite, complete with a freestanding bath, shower over with a glass screen, WC, and pedestal wash hand basin.
The spacious loft is clear of any structural elements, presenting an exciting opportunity for a loft conversion if desired, subject to any building regulations needed.
Externally, the property features a gravelled driveway providing ample off-road parking. The rear garden includes ample seating space with a large lawn, and a summer house. Additionally, the property benefits from just under an acre of land to the side, classified as a Site of Special Scientific Interest, complete with fenced boundaries.
Discover the charm and potential of this unique residence - a perfect blend of history and modern living!
Location - This area is well-connected by road, allowing easy access to nearby towns like Ashbourne and Leek, as well as the stunning countryside of the Peak District. This location is perfect for those seeking a blend of rural charm and accessibility to urban amenities.
Surrounding Areas:
**Cheadle**: The town itself boasts a rich history, with attractions such as the Cheadle Heritage Centre and various local shops and eateries. It serves as a centre for the surrounding rural areas.
**Ashbourne**: Located approximately 10 miles to the south, Ashbourne is a charming market town famous for its beautiful architecture and the start of the Peak District National Park. It offers a variety of shops, restaurants, and outdoor activities in the surrounding countryside.
**Leek**: About 10 miles to the northwest, Leek is known for its historic wool trade and picturesque town centre. It also serves as a gateway to the scenic landscapes of the Peak District, offering many walking and cycling routes.
**Countryside**: The area around Cheadle is characterised by rolling hills, lush fields, and quaint villages, making it ideal for outdoor activities such as hiking, cycling, and exploring nature. The proximity to the Peak District National Park provides numerous opportunities for adventure and relaxation in a stunning natural setting.
Road Links:
1. **A521**: This road connects Cheadle to Uttoxeter to the east and provides access to the A50, which links to the M1 and M6 motorways, making it convenient for longer journeys.
2. **A522**: Running towards Tean, this road connects Cheadle with other nearby villages and enhances local travel.
3. **B5417**: This road connects Cheadle to the surrounding countryside and smaller communities, facilitating access to rural areas.
Entrance Hall - uPVC front door, Radiator, tiled flooring, two ceiling lights, wooden panelling to dado height on walls, coving to the ceiling, access into the lounge, dining room, kitchen with stairs off to the first floor accommodation, useful space under stairs and entry into the panty/utility area. uPVC door leading to the rear garden.
Kitchen - 3.01m x 3.64m (9'10" x 11'11") - Fitted with a bespoke exclusive range of wall and base units with Corian work surfaces over, double Belfast style sink unit with central tap overlooking the rear garden, space for a range cooker with extractor hood over with lighting, Corian splash backs, integrated fridge freezer and dishwasher, uPVC window to the rear, inset spotlighting, tiled flooring, exposed brick feature wall housing a wall mounted contemporary style radiator, open access with the dining room.
Dining Room - 3.75m x 3.63m (12'3" x 11'10") - Ceiling light, cornice, fitted carpet, uPVC windows - one to the side and one to the front aspect.
Lounge - 5.18m x 4.47m (16'11" x 14'7") - Log burner sat on a raise hearth with Oak mantle over, ceiling light, coving to the ceiling, picture rail, picture lights, radiator, uPVC windows to the front aspect.
Cloakroom - W.C. wash hand basin, tiled flooring, storage cupboard, ceiling light.
Stairs To The First Floor -
First Floor - Landing space - fitted carpet, uPVC window to the rear aspect, ceiling light, Access to the bedrooms and bathroom.
Bedroom One - 5.13m x 3.77 (16'9" x 12'4") - Fitted carpet, uPVC window to the front aspect, skylight, ceiling light, radiator.
Bedroom Two - 3.38m x 4.78m (11'1" x 15'8") - Fire surround, fitted carpet, uPVC window, ceiling light, radiator.
En-Suite - 2.14m x 1.45m (7'0" x 4'9") - Fitted shower with rain shower head and shower attachment, pedestal wash hand basin, W.C. marble effect wall covering with a contrasting grey wall covering, flooring, extractor, ceiling light.
Bedroom Three - 2.67m x 3.66m (8'9" x 12'0") - Radiator, fitted carpet, fireplace, ceiling light, uPVC window to the rear aspect.
Family Bathroom - 2.72m x 2.34m (8'11" x 7'8") - Bath with clawed feet, shower over, shower screen, pedestal wash hand basin, W.C. floor covering, uPVC window to the front aspect, ceiling light, part tiled walls.
Outside - The residence features gated access, leading to a spacious driveway at the front, offering ample parking. The front yard is landscaped with hedging and plant beds, providing a welcoming entrance, along with gated access to the adjacent land, recognised as a Site of Special Scientific Interest.
The expansive rear garden is perfect for outdoor living, boasting plenty of room for seating and relaxation. It includes a generous lawn area complemented by a summer house and a storage shed. There is a wildlife pond. Mature trees and secure fencing enhance the privacy of the garden, with gated access to the additional land (SSSI) for those who appreciate nature and the outdoors.
Land - Site Of Special Scientific Interest (Sssi) - Status: Site of Special Scientific Interest (SSSI) notified under Section 28 of the Wildlife
and Countryside Act 1981 as amended
Local Planning Authority: STAFFORDSHIRE COUNTY COUNCIL, Staffordshire
Moorlands District Council
National Grid Reference: SK 082481 Area: 15.4 (ha.) 38.1 (ac.)
Ordnance Survey Sheet 1:50,000: 119 1:10,000: SK 04 NE
https://designatedsites.naturalengland.org.uk/PDFsForWeb/Citation/1004469.pdf
Agents Notes - LPG gas central heating
Mains Drainage
Freehold
Please Note..... - Please note that all areas, measurements and distances given in these particulars are approximate and rounded. The text, photographs and floor plans are for general guidance only. Denise White Estate Agents has not tested any services, appliances or specific fittings - prospective purchasers are advised to inspect the property themselves. All fixtures, fittings and furniture not specifically itemised within these particulars are deemed removable by the vendor.
Do You Have A House To Sell Or Rent ? - We can arrange an appointment that is convenient with yourself, we'll view your property and give you an informed FREE market appraisal and arrange the next steps for you.
Do You Need Help With Your Mortgage ? - Speak to us, we'd be more than happy to point you in the direction of a reputable adviser who works closely with ourselves.
You Do Need A Solicitor ! - A good conveyancing solicitor can make or break your moving experience - we're happy to recommend or get a quote for you, so that when the times comes, you're ready to go.
About Your Agent - "In a world where you can be anything, be kind"
Denise is the director of Denise White Estate agents and has worked in the local area since 1999. Denise and the team can help and advise with any information on the local property market and the local area.
Denise White Estate Agents deal with all aspects of property including residential sales and lettings.
Please do get in touch with us if you need any help or advise.
We Won ! - Local Estate Agent Wins Prestigious British Gold Award for Customer Service
Denise White Bespoke Estate Agents has been honored with the esteemed Gold Award 2024 from the British Property Awards for their exceptional customer service and extensive local marketing knowledge in Leek and its surrounding areas.
The British Property Awards, renowned for their inclusivity and comprehensive evaluation process, assess estate agents across the United Kingdom based on their customer service levels and understanding of the local market. Denise White Estate Agents demonstrated outstanding performance throughout the rigorous and independent judging period.
As part of the assessment, the British Property Awards mystery shopped 90% of estate agents nationwide, evaluating their telephone etiquette, responsiveness to emails, promptness in returning missed calls, and, crucially, their expertise in the local marketing area.
The Gold Award is a testament to the estate agents who consistently go above and beyond, delivering exceptional levels of customer service, focusing on their commitment and excellence within the local community.
Property Ref: 489901_33514806
Similar Properties
Meadow Close, Leek, Staffordshire, ST13 5TX
5 Bedroom Detached House | Offers in excess of £500,000
'Your home is living space, not storage space.' - Francine JayThis spectacular five bedroom home has been transformed to...
Park Road, Leek, Staffordshire, ST13 8JU
3 Bedroom Detached Bungalow | Offers in region of £475,000
** CALL US 9AM - 9PM 7 DAYS A WEEK TO ARRANGE A VIEWING! **"Living in a modern refurbished three bedroom bungalow with l...
Cheddleton Park Avenue, Cheddleton, Leek, Staffordshire, ST13 7NS
4 Bedroom Detached Bungalow | Guide Price £475,000
An outstanding detached home situated on a large corner plot showcasing spacious and flexible living accommodation. Situ...
Newcastle Road, Leek, Staffordshire, ST13 7AA
3 Bedroom Detached House | Offers in region of £520,000
** CALL US 9AM - 9PM 7 DAYS A WEEK TO ARRANGE A VIEWING! **"Architecture should speak of its time and place, but yearn f...
Waggs Road, Congleton, Cheshire, CW12 4BT
4 Bedroom Detached House | Guide Price £525,000
CALL US TO ARRANGE A VIEWING 9AM UNTIL 9PM 7 DAYS A WEEK!GUIDE PRICE OF �525,000 to �550,000"Ste...
Beat Lane, Rushton Spencer, Macclesfiled, Cheshire, SK11 0QY
4 Bedroom Link Detached House | £525,000
CALL US TO ARRANGE A VIEWING 9AM UNTIL 9PM 7 DAYS A WEEK!"The country is not just a place to live; it's where you learn...

Denise White (Leek)
Thorncliffe Road, Leek, Staffordshire, ST13 7LW
How much is your home worth?
Use our short form to request a valuation of your property.
Request a Valuation
