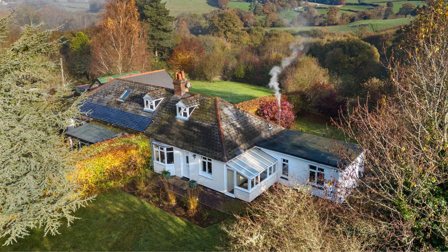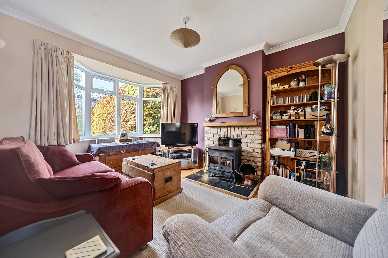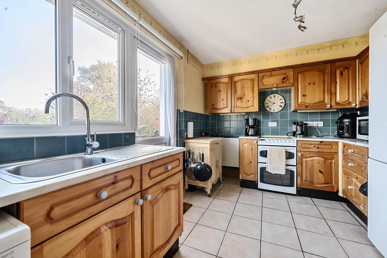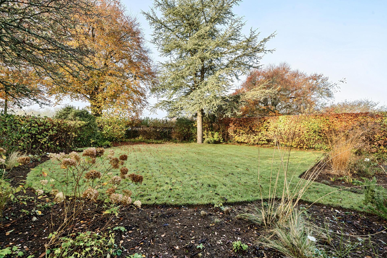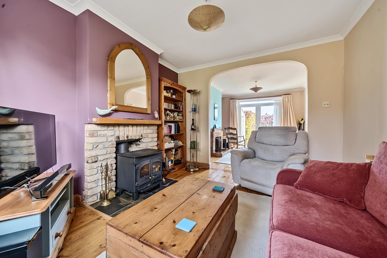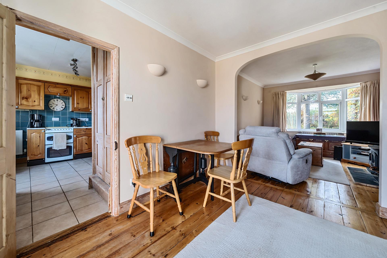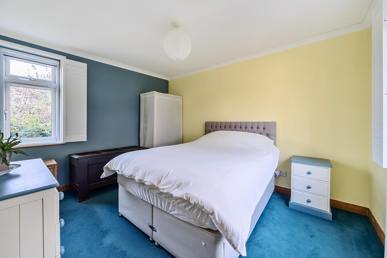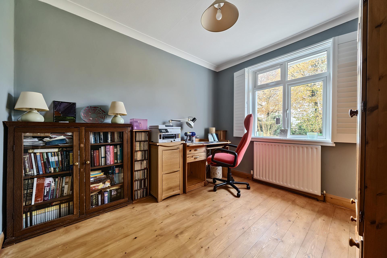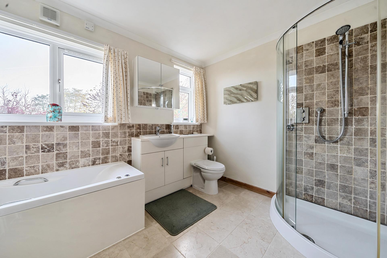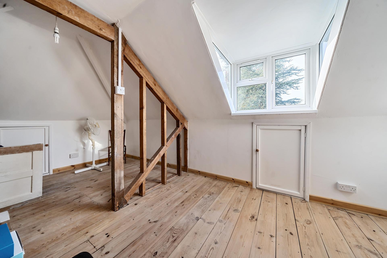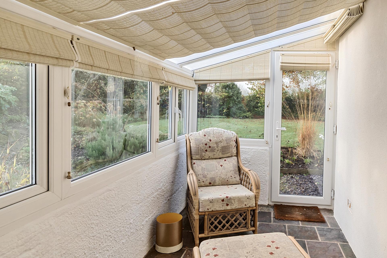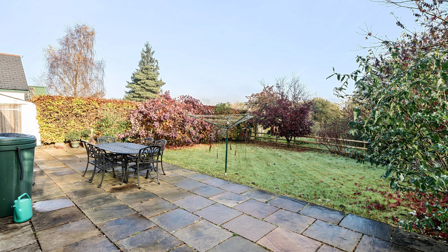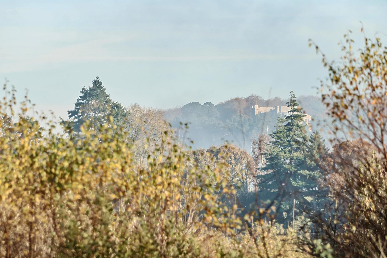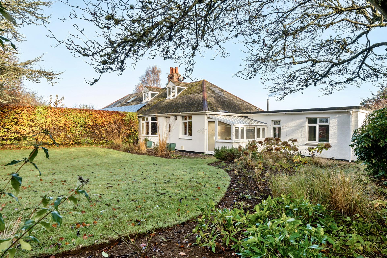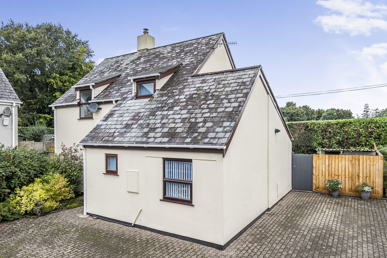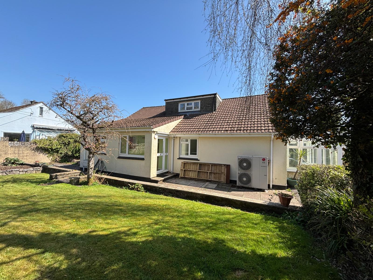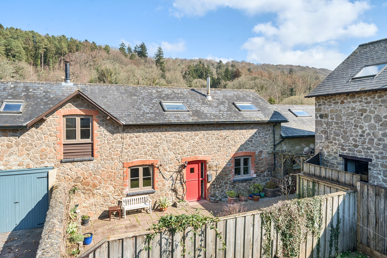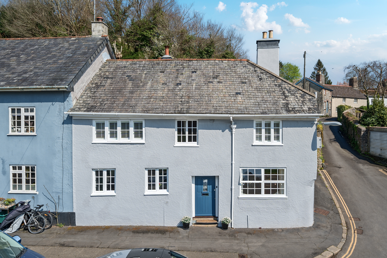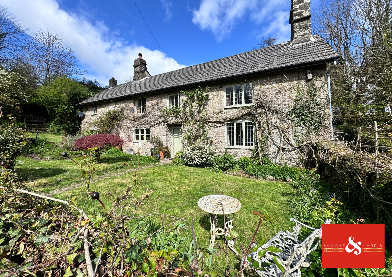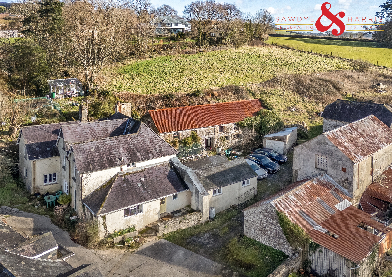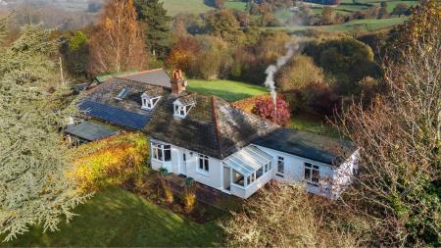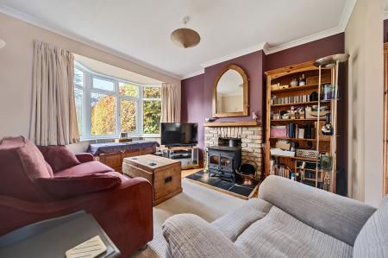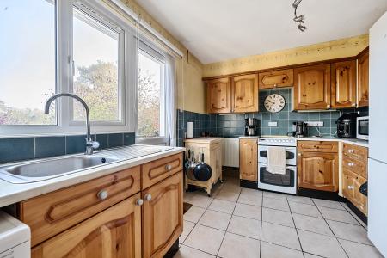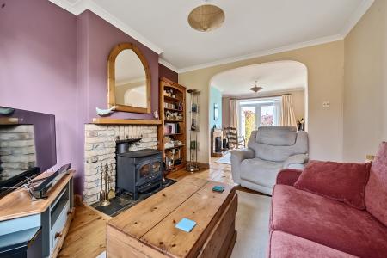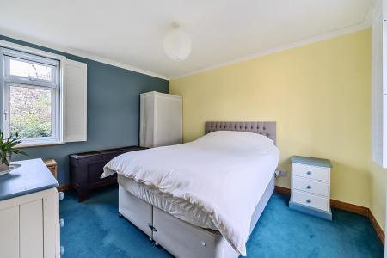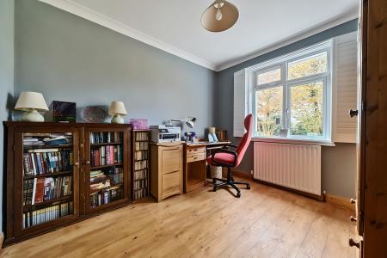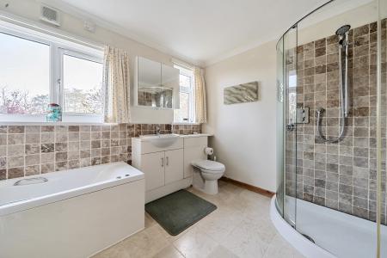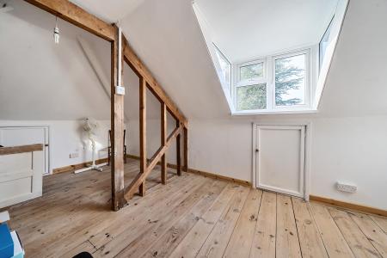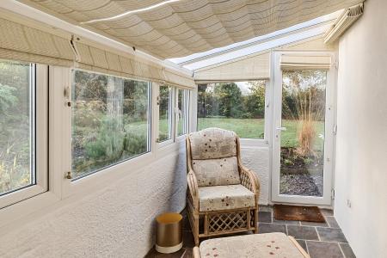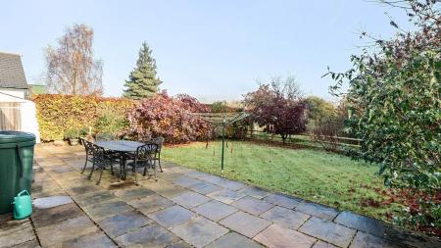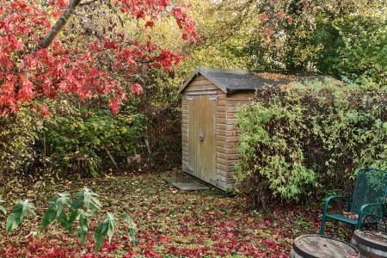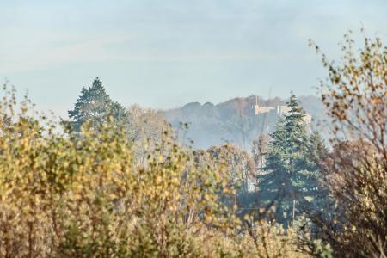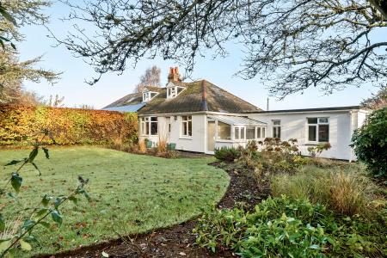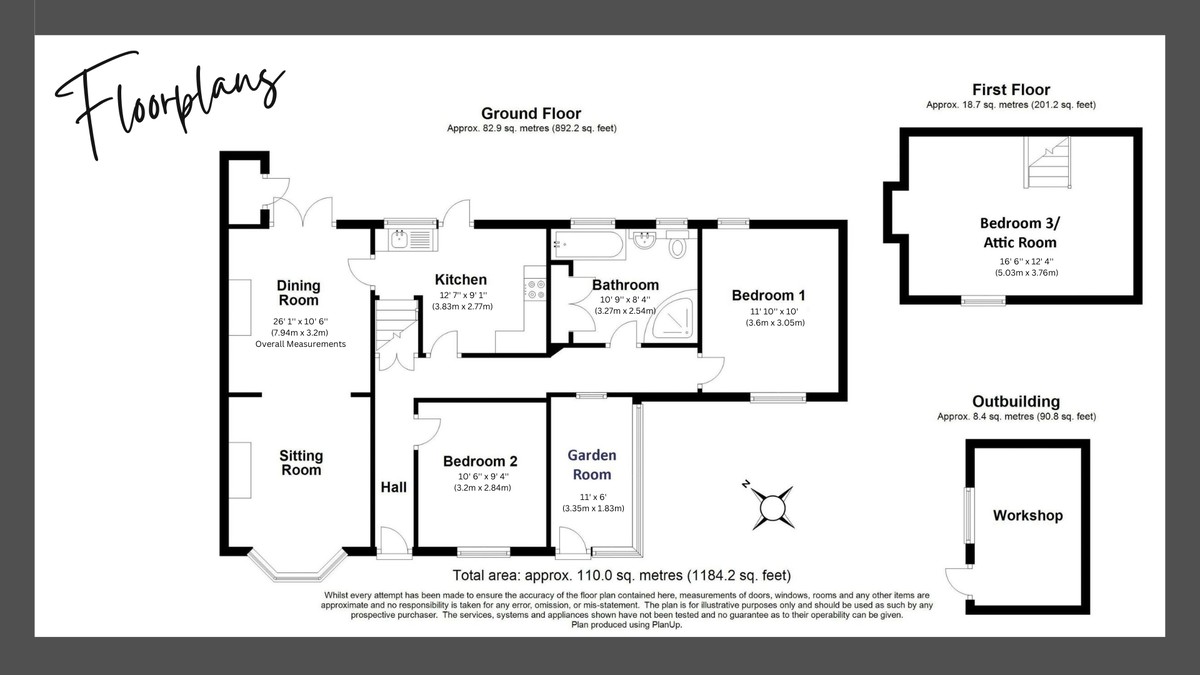- Three Bedrooms
- Well-equipped kitchen
- Sitting room with a wood-burning stove
- Dining room and Garden room
- Freehold with no onward chain
- Modern bathroom
- Versatile attic room
- Garden and large patio
- Workshop and off road parking
3 Bedroom Chalet for sale in Chagford
THE PROPERTY Set in a peaceful, picturesque location, this delightful 3-bedroom cottage combines character and comfort. Featuring a good sized sitting room with a wood-burning stove, a bright dining room, and a garden room overlooking the well maintained gardens, this home offers both charm and functionality.
The well-equipped kitchen, modern bathroom, and versatile attic room add to the appeal, while the large patio and workshop provide excellent outdoor space. Perfect for those seeking a tranquil retreat with plenty of character and convenience.
ACCOMMODATION For clarification we wish to inform prospective purchasers that we have prepared these sales particulars as a general guide. We have not carried out a detailed survey, nor tested the services, appliances and specific fittings. Items shown in photographs are not necessarily included. Room sizes should not be relied upon for carpets and furnishings, if there are important matters which are likely to affect your decision to buy, please contact us before viewing the property.
GROUND FLOOR The kitchen is a charming blend of traditional style and practicality, featuring solid wood cabinetry that complements the warm, inviting atmosphere. Large windows means that there is plenty of natural light while offering views of the garden, Equipped with plentiful counter space, a tiled floor for easy maintenance, and thoughtful layout, this kitchen seamlessly combines function and style.
The dining room is a bright and versatile space, perfect for family meals or entertaining guests. With French doors leading to the outside. The room opens to the sitting room, this space features a charming wood-burning stove with a brick surround, creating the perfect spot to relax and unwind. A beautiful bay window, to the front, fills the room with natural light while framing lovely views of the front garden. Together, these spaces offer the perfect blend of functionality and comfort.
The property features three well-proportioned bedrooms. The ground-floor bedrooms are bright and inviting, with large windows that overlook the gardens and allow plenty of natural light in.
The garden room, accessed externally, offers a superb views of the beautifully landscaped garden. With large windows on all sides, this bright and airy space is perfect for enjoying morning coffee, reading, or simply unwinding while surrounded by nature. The direct access to the garden makes it an ideal transitional space for indoor-outdoor living.
This property also features a workshop, which is a practical and versatile addition to the property. Whether used as a space for hobbies, DIY projects, or extra storage, it provides endless possibilities to suit your needs.
Together, these spaces enhance the property's functionality while celebrating its connection to the outdoors.
The family bathroom is a modern and well-appointed space designed for both comfort and practicality. Featuring a walk-in shower and a separate bath, it caters to all preferences, whether you're in need of a quick refresh or a relaxing soak. The tiling and contemporary fixtures add a touch of elegance, while the well-thought-out layout ensures functionality.
FIRST FLOOR The third bedroom, located in the attic, provides a unique and versatile space with charming character. It's perfect for use as a guest room, home office, or creative studio. Each room is thoughtfully designed to offer comfort and flexibility, catering to a variety of needs and lifestyles.
OUTSIDE The property is surrounded by stunning outdoor spaces, offering a seamless blend of beauty and functionality. The front garden welcomes you with a neatly maintained lawn and mature hedges, providing privacy and enhancing the home's charming curb appeal.
To the rear, the garden is a true delight - featuring a level lawn, vibrant flower beds, and mature trees that create a lovely, private retreat. A spacious patio area is perfect for al fresco dining, entertaining, or simply relaxing in the sunshine, adjacent to the property.
KEY FACTS FOR BUYERS TENURE - Freehold
COUNCIL TAX BAND - C
EPC - E
SERVICES
The property has mains electric and water connected. There is oil fired central heating and private shared drainage.
PARKING
There is a gravelled parking area to the front of the property offering plenty of private parking.
BROADBAND
Ultrafast Broadband is available but for more information please click on the following link -Open Reach Broadband
MOBILE COVERAGE
Check the mobile coverage at the property here - Mobile Phone Checker
MORE INFORMATION FOR BUYERS
For more information on this property, please click the link below..
Property Report - Key Facts for Buyers
You can see the title deed, plot size, square footage, aerial view, broadband speeds, and lots of other information relating to this property including school information and transport links.
VIEWINGS VIEWINGS
Strictly by appointment with the award winning estate agents, Sawdye & Harris, at Dartmoor Office - 01364 652652 Email - hello@sawdyeandharris.co.uk
If there is any point, which is of particular importance to you with regard to this property then we advise you to contact us to check this and the availability and make an appointment to view before travelling any distance.
LOCATION Nestled in the heart of Dartmoor National Park, Chagford is a picturesque village renowned for its charm and vibrant community. Offering a range of independent shops, cafés, and traditional pubs, it combines rural tranquillity with modern conveniences.
Surrounded by breath-taking countryside, Chagford is a haven for outdoor enthusiasts, with opportunities for walking, cycling, and exploring the natural beauty of Dartmoor. Excellent local schools, historic landmarks, and a welcoming atmosphere make it a highly sought-after location for families and professionals alike.
Property Ref: 57870_100500005843
Similar Properties
4 Bedroom Detached House | Guide Price £535,000
Nestled on the edge of the sought-after village of North Bovey, this beautifully presented home offers the perfect blend...
4 Bedroom Detached House | Offers in excess of £500,000
Set on the edge of the sought-after town of Ashburton, this distinctive four-bedroom detached residence has been thought...
4 Bedroom Barn Conversion | Guide Price £470,000
A well presented and well proportioned three/four-bedroom barn conversion, offering character and charm. Located on the...
3 Bedroom End of Terrace House | Guide Price £575,000
Nestled in the heart of Ashburton, Farriers Cottage is a beautifully presented Grade II Listed home offering the perfect...
4 Bedroom Semi-Detached House | Guide Price £665,000
Nestled within a small hamlet and enjoying a superb situation on the outskirts of Lustleigh, sits this charming Grade II...
5 Bedroom Detached House | £700,000
For Sale by Modern Auction – T & C’s apply - AUCTION DATE 16th April 2025A charming Grade II listed farmhouse, dating ba...
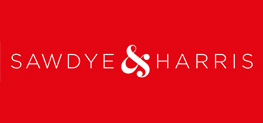
Sawdye & Harris (Ashburton)
19 East Street, Ashburton, Devon, TQ13 7AF
How much is your home worth?
Use our short form to request a valuation of your property.
Request a Valuation
