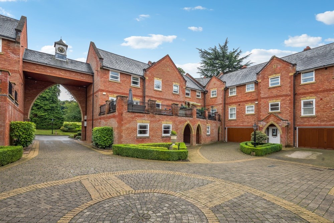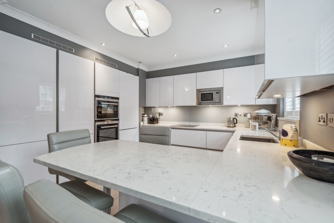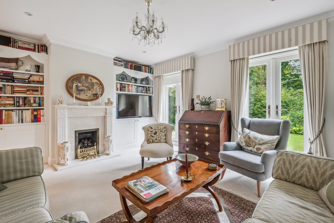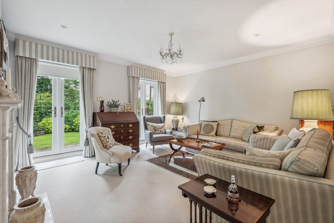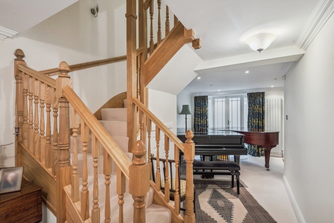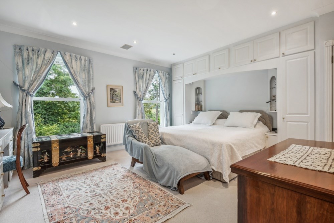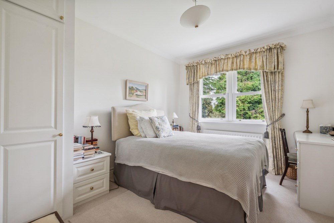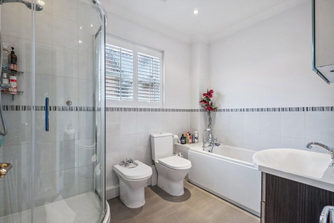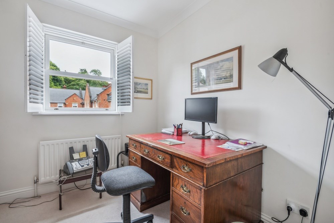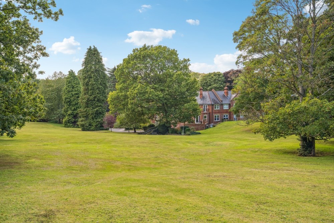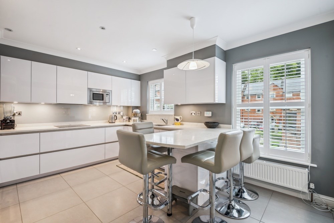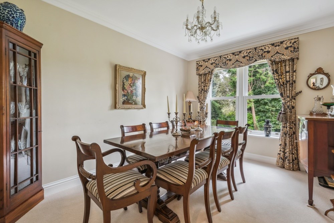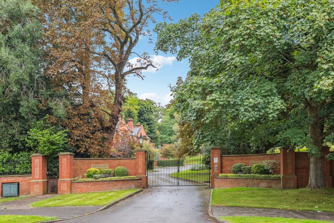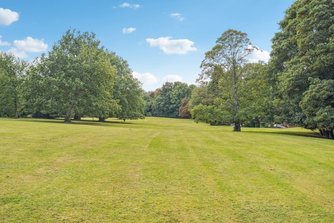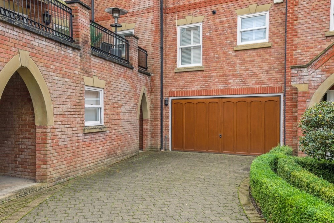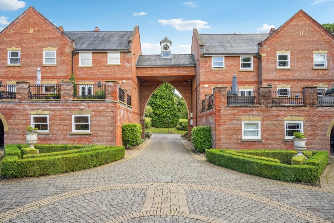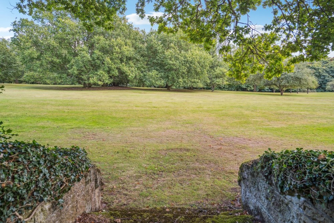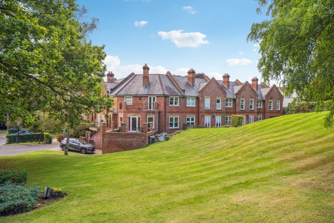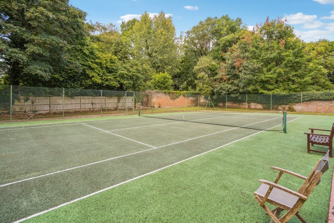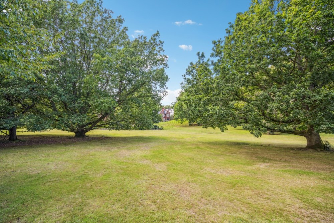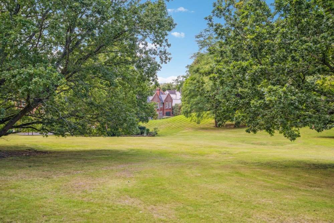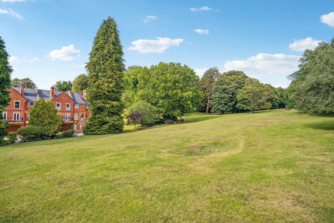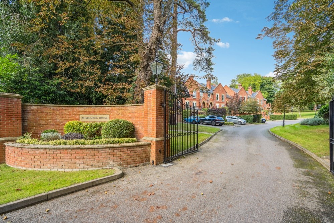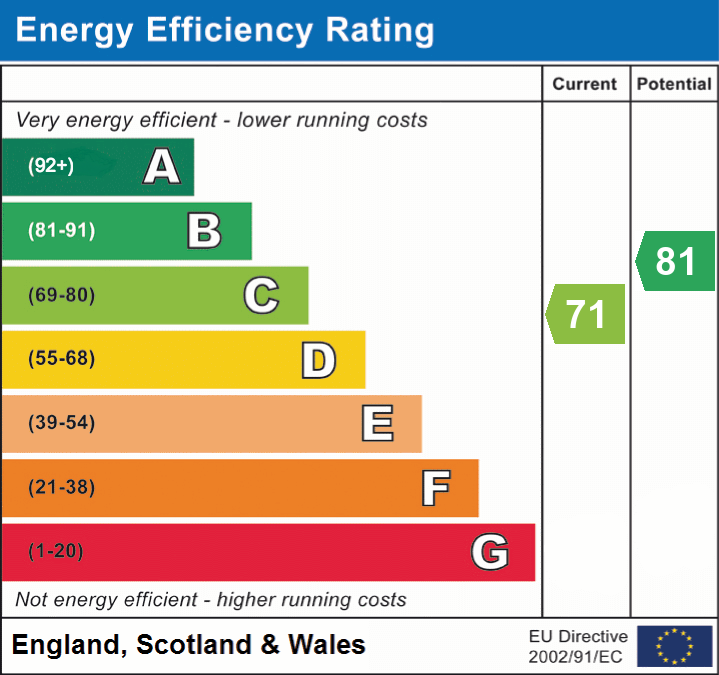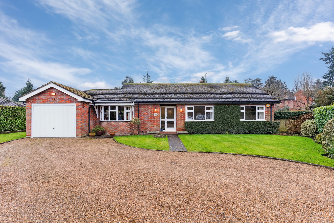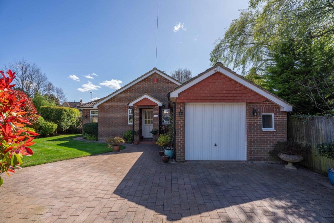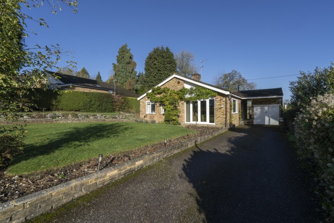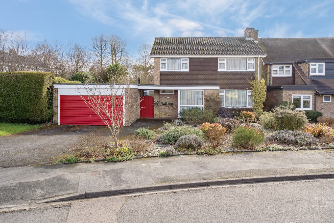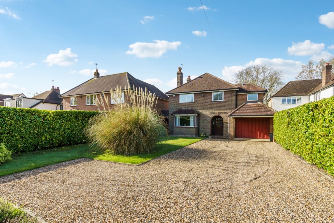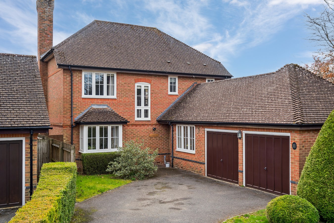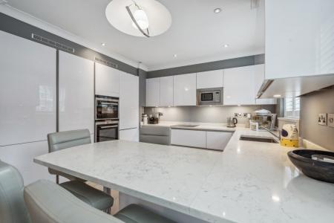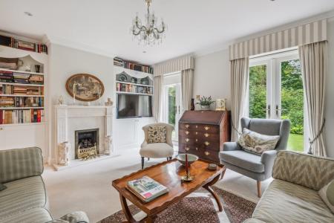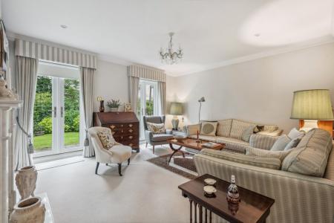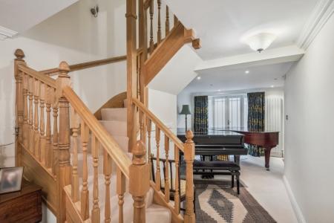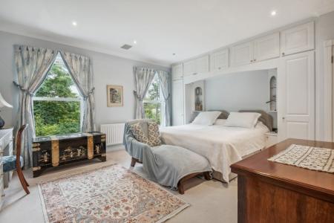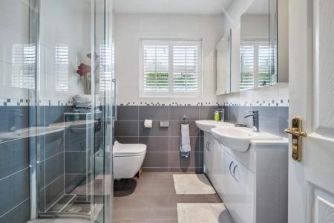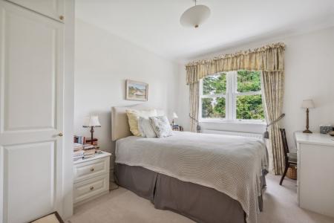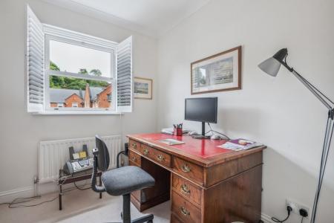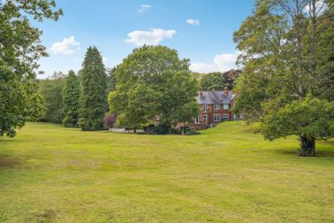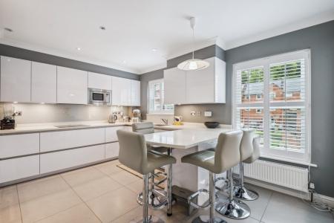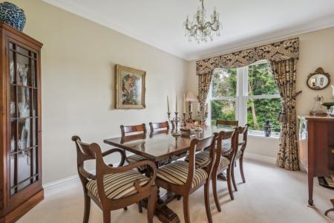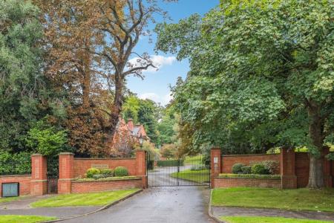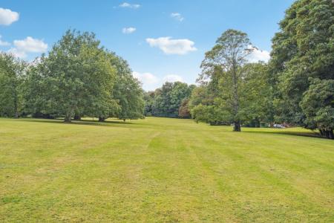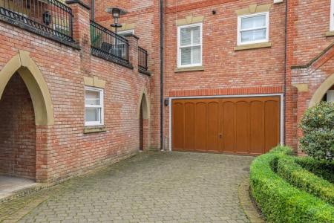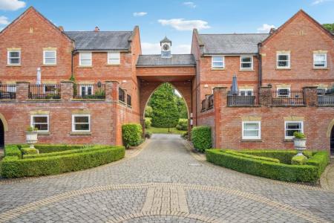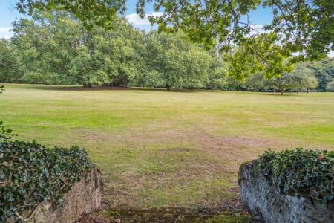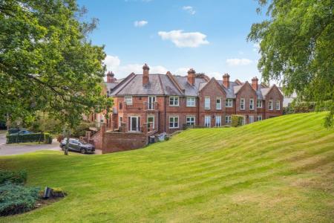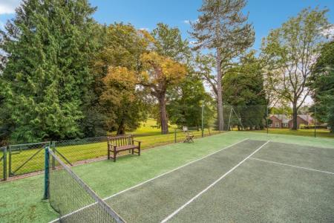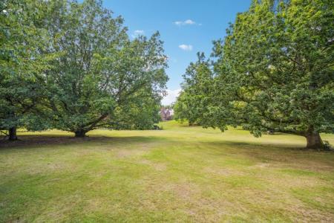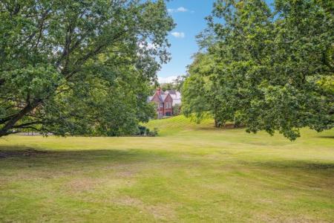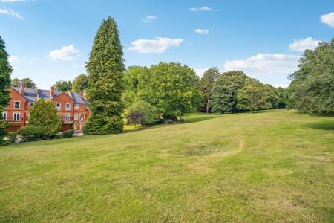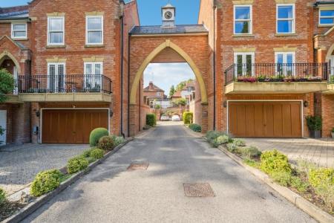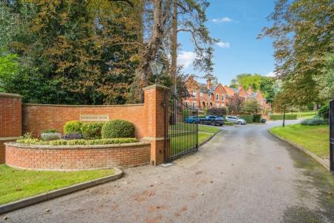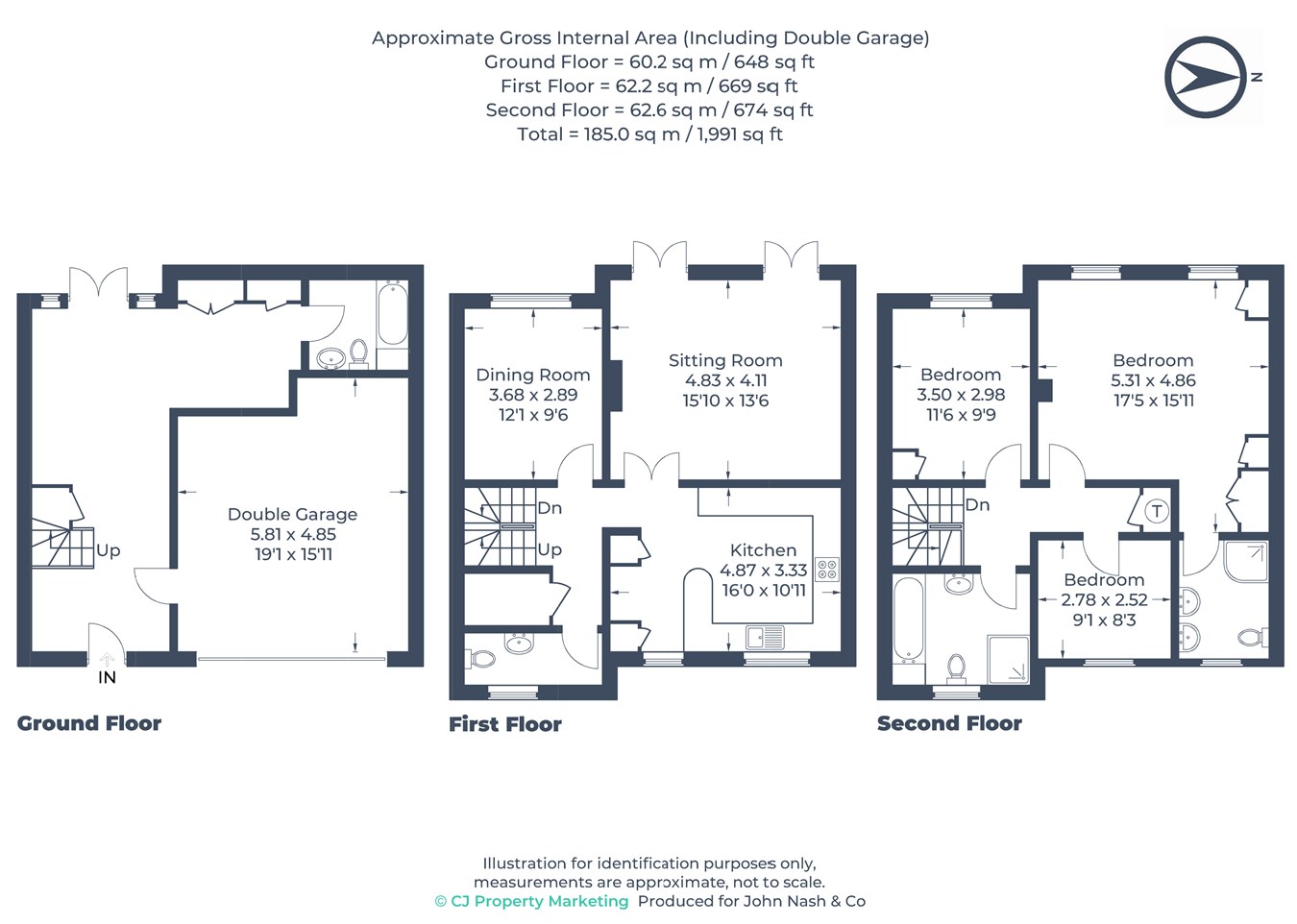- IMMACULATELY PRESENTED TOWNHOUSE
- SET IN 7 ACRES OF COMMUNAL GROUNDS
- WITHIN WALKING DISTANCE OF CHALFONT ST GILES VILLAGE
- TWO CAR GARAGE
- BRIGHT AND SPACIOUS KITCHEN/DINER
- MODERN AND CONTEMPORARY BATHROOMS
- VIEWS OVER THE MISBOURNE VALLEY
3 Bedroom Townhouse for sale in Chalfont St Giles
An immaculately presented townhouse set within easy reach of the picturesque village centre. The excellent well-planned accommodation is arranged on three floors with views over the Misbourne Valley all set in communal grounds of 7 acres
Covered Entrance PorchBrick flooring, half glazed door to:
Reception Hall
Two radiators, storage cupboard under stairs, full height triple wardrobe cupboard, BT point, glazed double doors and side screens to enclosed patio, door to garage and door to:
Bathroom
Fully tiled panelled bath with mixer taps and hand shower attachment, Aqualisa shower unit with shower screen, pedestal wash hand basin, WC, part tiled walls, ladder radiator, shaver point, ceramic tiled flooring, extractor fan, downlights.
Oak staircase to:
FIRST FLOOR and Landing
Video entry for main gate, radiator, deep coats cupboard, wall thermostat, staircase to second floor.
Cloakroom
WC, wash hand basin with tiled splashback and fitted mirror, ceramic tiled flooring, radiator.
Sitting Room & Dining Room
Marble fireplace and hearth, fitted gas fire, store cupboards to either side with fitted shelving, radiator, TV aerial point, two pairs of glazed casement doors leading to patio and communal gardens,.
Dining Room
Radiator, views over the gardens
Kitchen/Breakfast
Stainless steel sink unit set in granite worktop extending to incorporate Siemens electric hob unit, excellent range of floor and wall units , integrated dishwasher, corner carousel units, worktop to incorporate breakfast bar, matching unit with integrated full height refrigerator and freezer, double oven, microwave, utility cupboard with plumbing for washing machine and tumble dryer, further unit with matching granite worktop, excellent range of store cupboards and shelving, BT point, ceramic tiled flooring, gas fired boiler with timer control,
SECOND FLOOR - Landing
Video entry for main gate, access to extensive loft space with extendable ladder, partly boarded, insulated and electric light point. Linen cupboard.
Master Suite of Bedroom 1
Double built-in wardrobe cupboard, range of store cupboards with bed recess and store cupboards over, matching dressing top with drawer stacks below, radiator, TV point, door to:
En- Suite Shower Room Fully tiled shower stall with curved screen, WC with concealed flushing unit, twin wash hand basins set in vanitory surround with cupboards below, two matching mirrored medicine cabinets above with touch lighting, fully tiled walls, ceramic tiled flooring, chromium heated towel rail,
Bedroom 2 & Bedroom 3/Study
Built-in wardrobe cupboard with matching dressing unit with drawer stack to one side and two bedside cabinets, radiator.
Bedroom 3/Study
Radiator, BT point
Bathroom
White suite of panelled bath with mixer taps and hand shower attachment, fully tiled shower stall with curved screen, bidet, WC, wash hand basin with cupboard below, mirrored medicine cabinet, half tiled walls, shaver point, ladder radiator.
OUTSIDE
Two Car Garage Automatic up and over door, gas meter and electric consumer unit, mains stop cock, power point and strip lighting.
Gardens The grounds are approached through electrically operated entrance gates to the communal gardens extending to seven acres including manicured lawns, tennis court and wooded areas.
Tenure Freehold
Maintenance charges £5,000.00 per annum to include, building insurance, external painting, gardening, gutter and window cleaning.
Important Information
- This is a Freehold property.
Property Ref: 8706101_28181383
Similar Properties
Cokes Lane, Chalfont St Giles, HP8
3 Bedroom Bungalow | Guide Price £945,000
Set in beautiful, landscaped grounds, this corner DETACHED bungalow is pleasantly set in a QUIET CUL-DE-SAC of only thre...
3 Bedroom Bungalow | Guide Price £885,000
This STUNNING Detached Bungalow benefits from a Generous plot and occupies a sought-after corner position. The bungalow...
3 Bedroom Bungalow | Guide Price £850,000
This wonderfully spacious, light and airy bungalow boasts the most exceptional views of the Chess Valley. The bungalow...
4 Bedroom Detached House | Guide Price £1,050,000
An attractively presented, four bedroom detached family home perfectly primed for either extending, subject to planning...
5 Bedroom Detached House | Guide Price £1,195,000
Set in level South facing gardens of approximately a quarter of an acre, this well-presented detached family home was or...
4 Bedroom Detached House | £1,295,000
This IMMACULATELY PRESENTED four bedroom house is in a HIGHLY DESIRABLE LOCATION within walking distance of the Station...
How much is your home worth?
Use our short form to request a valuation of your property.
Request a Valuation

