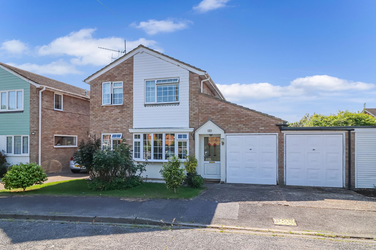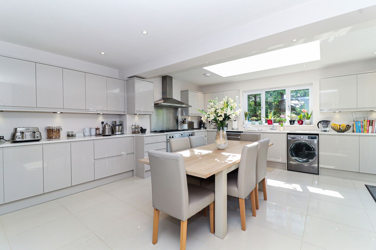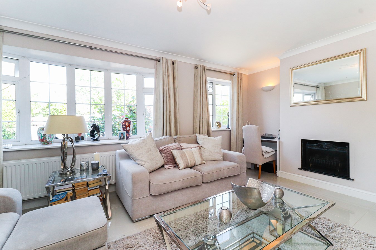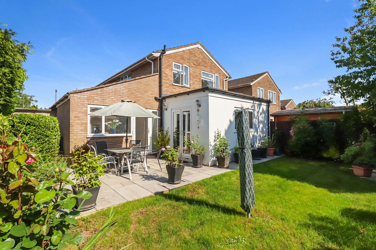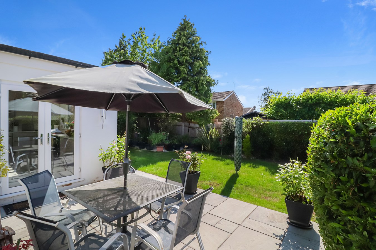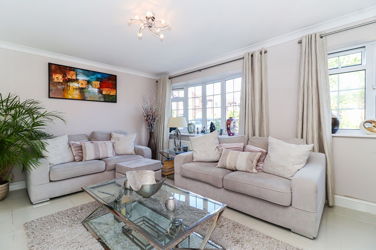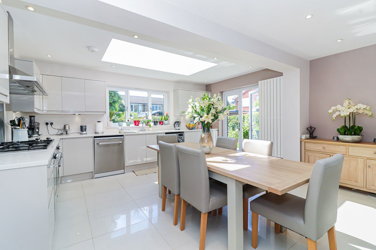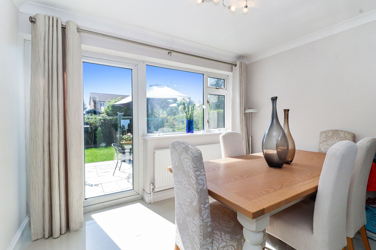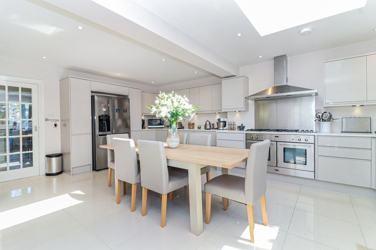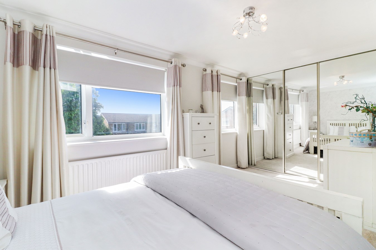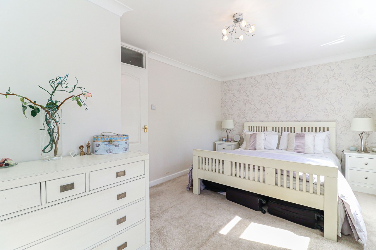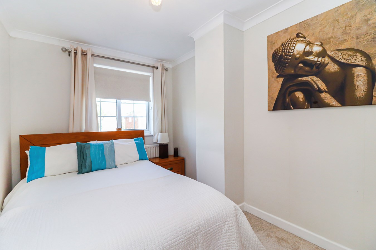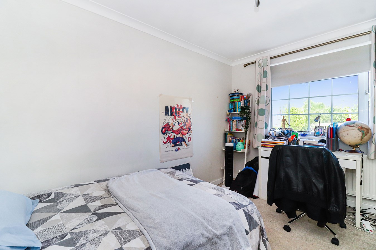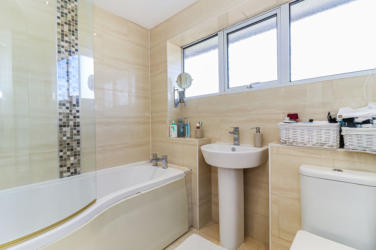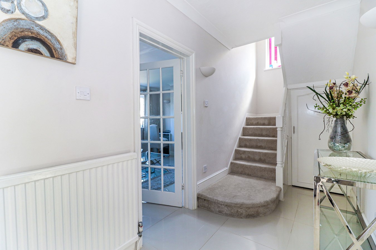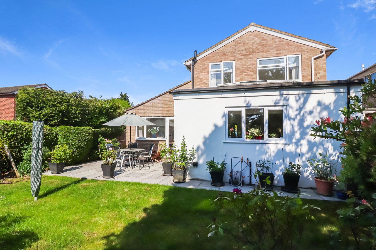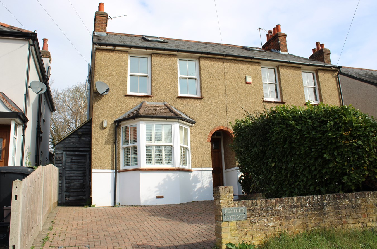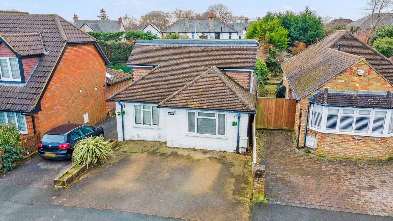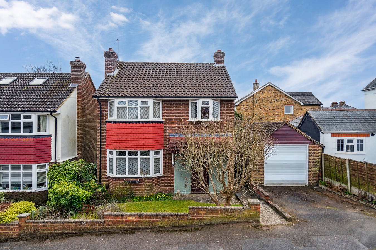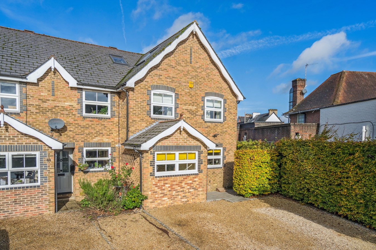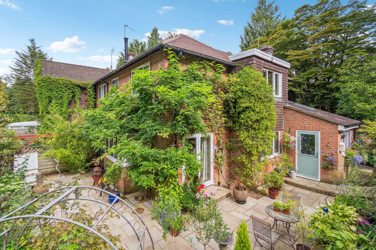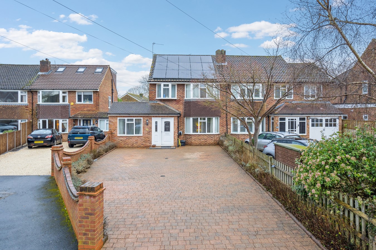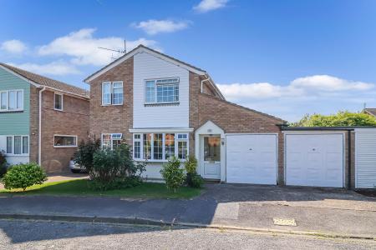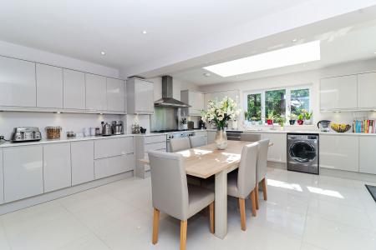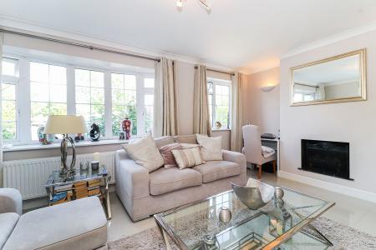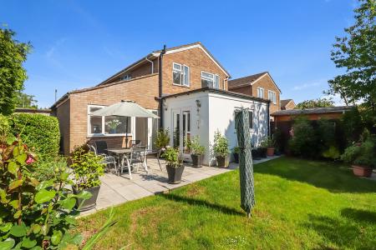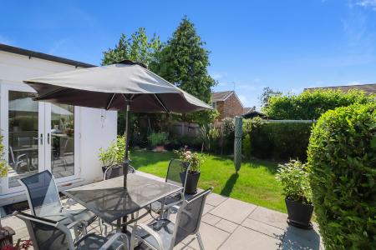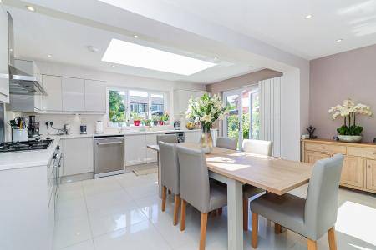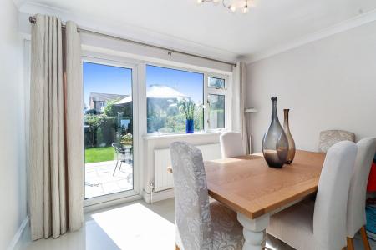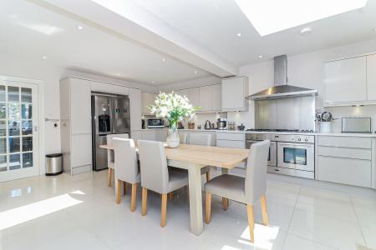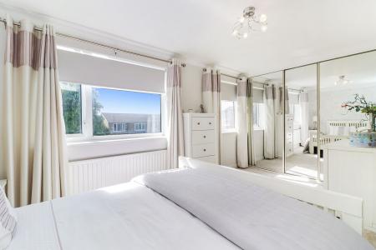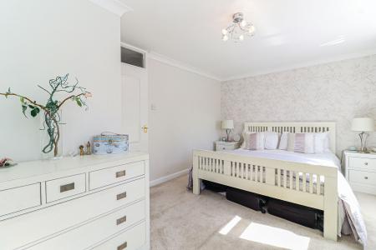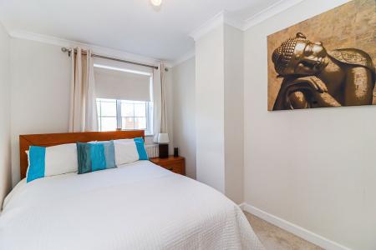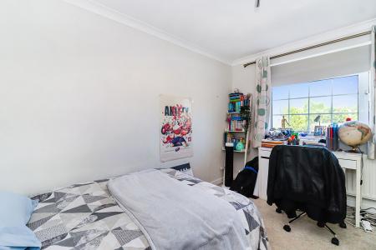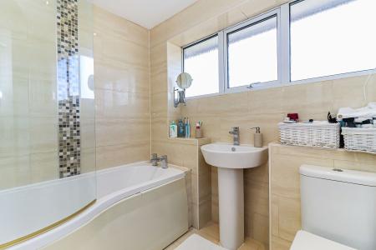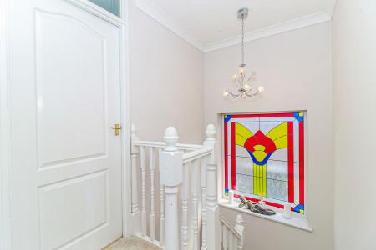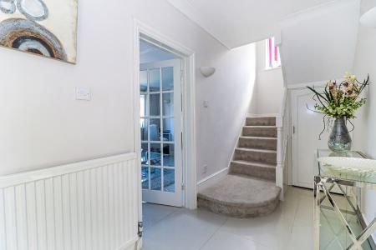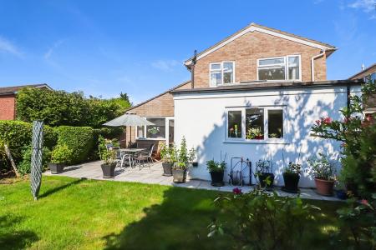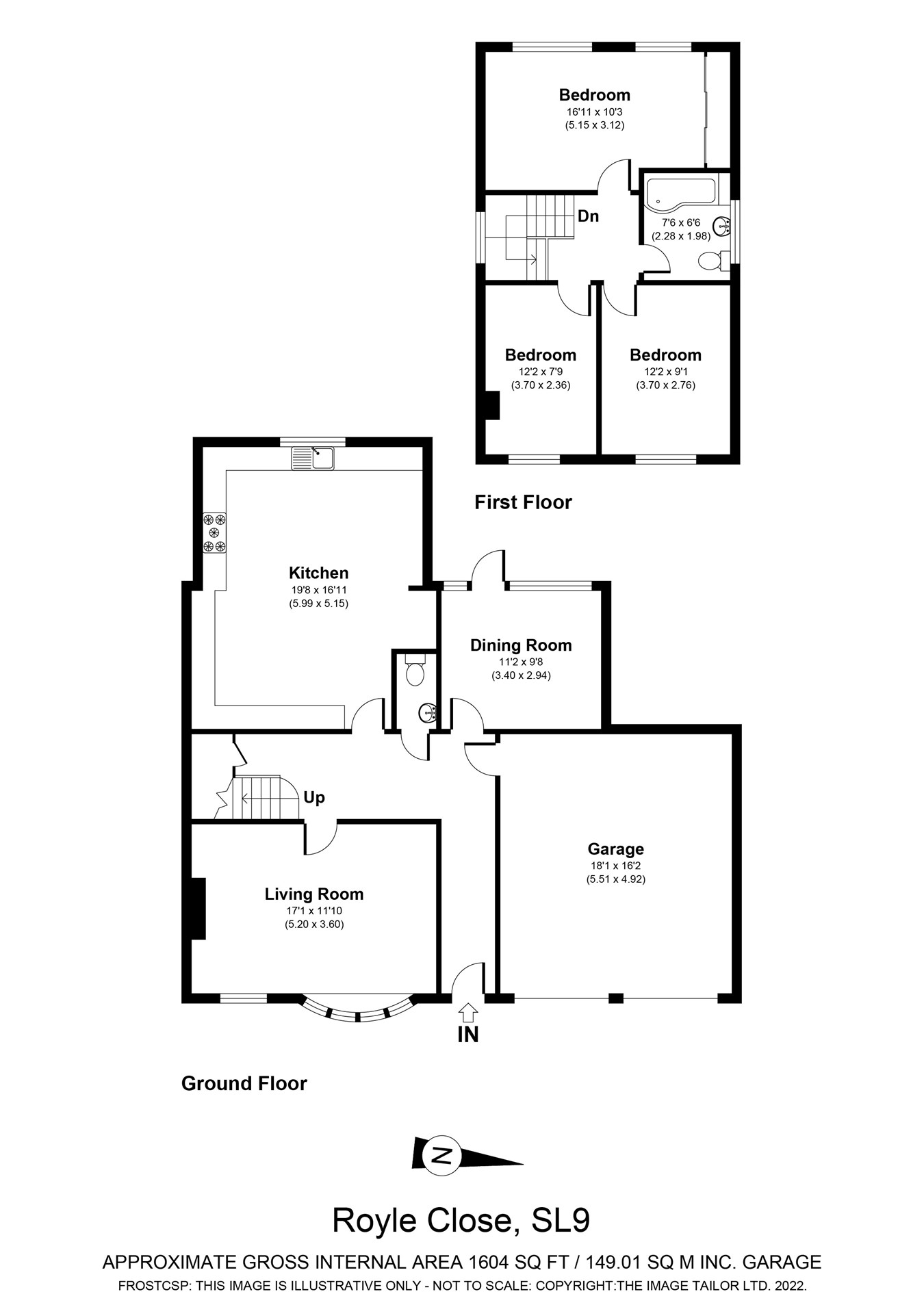- THREE BEDROOM DETACHED HOUSE
- EXTENDED AND REFURBISHED
- SCOPE FOR SIGNIFICANT EXTENSION
- STUNNING CONTEMPORARY DESIGN
- FITTED KITCHEN/BREAKFAST ROOM WITH LANTERN WINDOW
- DOUBLE GARAGE AND PARKING
3 Bedroom Detached House for sale in Chalfont St Peter
This stunning three bedroom extended detached house is presented for sale in beautiful order, having been refurbished and modernised by the present owner to a high standard, with contemporary styling throughout. The property amounts to more than 1600 sqft (149 sqm) and offers the potential for further extension to the side on top of the double garage and/or to the rear, subject to planning permission and building regulations. Accommodation is bright, spacious and flexible, plus the property is within wlkaing distance of Robertswodd School and within easy reach of alll local amenities, including Chalfont St Peter Village centre. Must be viewed!
Upon entering the property, there is an immediate feeling of space with a n excellent size entrance hall, leading through to the ground floor accommodation. The living room overlooks the front of the proerty This stunning three bedroom extended detached house is presented for sale in beautiful order, having been refurbished and modernised by the present owner to a high standard, with contemporary styling throughout. The property also offers the potential for further extension to the side on top of the double garage and/or to the rear, subject to planning permission and building regulations. Accommodation is bright, spacious, and flexible, plus the property is within walking distance of Robertswood School and within easy reach of all local amenities, including Chalfont St Peter Village centre. Must be viewed!
Upon entering the property, there is an immediate feeling of space with a n excellent size entrance hall, leading through to the ground floor accommodation. The living room overlooks the front of the property and features two front aspect windows. The dining room has a rear aspect window and door leading out to the rear garden. This room could also be used as a playroom or occasional fourth bedroom. The stunning Kitchen/breakfast room occupies the rear section of the house and features and extensive range of units at base and eye level, whilst the rear aspect window and lantern window, affords an abundance of light to the room. The ground floor cloakroom/wc is also accessed from the hallway, as is the double garage, which provides amazing potential to be converted to extend the living space.
Moving to the first floor there are three excellent size bedrooms. The master bedroom enjoys a view of the rear garden and features a wall of fitted wardrobes, whilst bedrooms two and three overlook the front of the property. The modern family bathroom completes the impressive accommodation on offer from this special property!
To the front of the property there is off street parking for two cars on the front driveway, plus there is a garden area, laid to lawn with flowers beds and shrubs.
The rear garden is mainly laid to lawn and features a large, paved patio area, providing the perfect space for alfresco dining or that early morning coffee.
The property is within a walking distance of numerous countryside walks and public footpaths. The M40 and M4 motorways are also easily accessible. Gerrards Cross mainline train station is less than 2.5 miles away, providing access to the West End in less than 30 minutes, plus a link to the tube network. Should you wish to access the tube network directly, Chalfont & Latimer (within 4.5 miles) and Amersham (approx. 5.0 miles) Tube stations are all easily accessible.
Buckinghamshire is renowned for its education system, with an excellent choice of state and independent schools. This property is within catchment of Dr Challoners High School for Girls and Dr Challoners Grammar School for Boys.
The area is well served for sporting facilities with The Buckinghamshire, Gerrards Cross and Denham Golf Courses within the area. Lawn tennis is available at Gerrards Cross and Beaconsfield.
Important Information
- This is a Freehold property.
Property Ref: 462746_16645427
Similar Properties
Gold Hill North, Chalfont St Peter, Gerrards Cross, SL9
3 Bedroom Semi-Detached House | £725,000
This extended, three double bedroom, semi detached house is situated within walking distance of Chalfont St Peter Villag...
Nicol Road, Chalfont St Peter, SL9
4 Bedroom Detached Bungalow | £720,000
Hilton King and Locke are delighted to bring to market this four-bedroom detached bungalow, situated just minutes from t...
Laurel Road, Chalfont St Peter, Gerrards Cross, SL9
3 Bedroom Detached House | £699,950
*OPEN DAY 3/5/2025 - CALL NOW TO BOOK* Offering significant scope for extension, subject to the usual planning consent,...
Criss Grove, Chalfont St Peter, Gerrards Cross, SL9
3 Bedroom Semi-Detached House | £745,000
This stunning three-bedroom end of terrace house is situated in a highly sought after location, a short stroll of Gold H...
Stoke Common Road, Fulmer, SL3
3 Bedroom End of Terrace House | £750,000
A chance to purchase a 1300 square ft, three bedroom, two bathroom, end of terrace house which is located in a quite bea...
Criss Grove, Chalfont St Peter, Gerrards Cross, SL9
4 Bedroom Semi-Detached House | £750,000
Hilton King & Locke are delighted to bring to market this three/four bedroom, extended semi-detached property property....
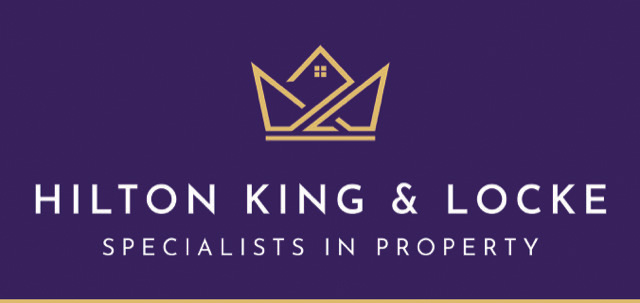
Hilton King & Locke (Chalfont St Peter)
20 Market Place, Chalfont St Peter, Buckinghamshire, SL9 9EA
How much is your home worth?
Use our short form to request a valuation of your property.
Request a Valuation
