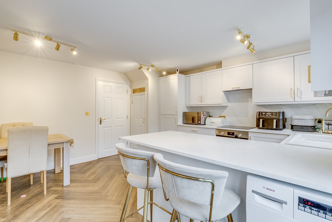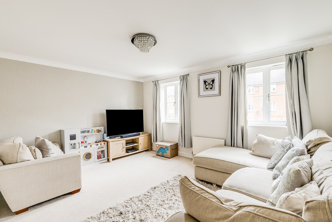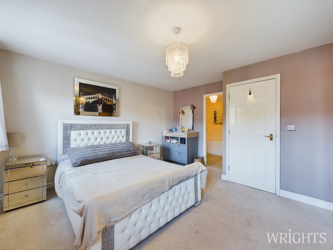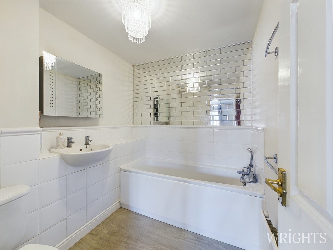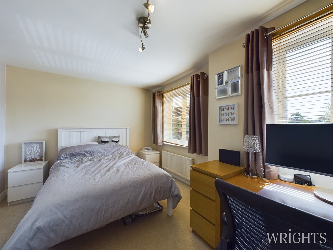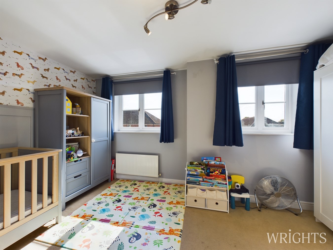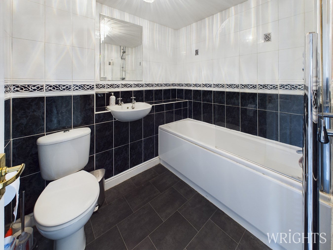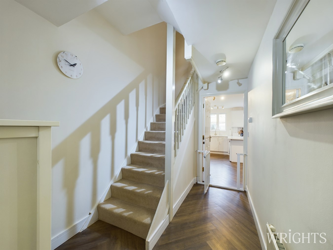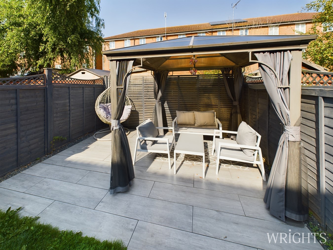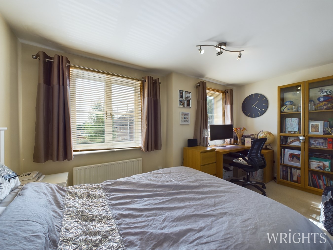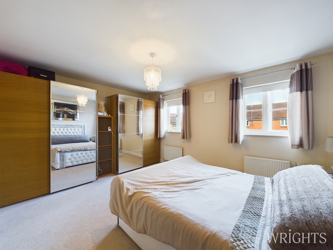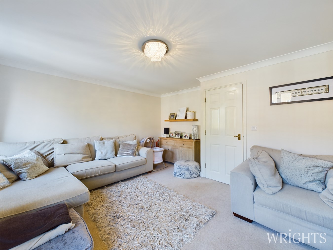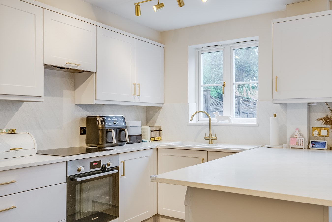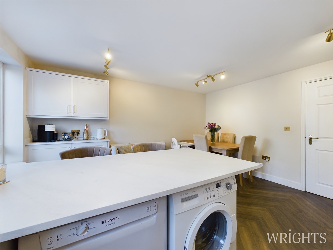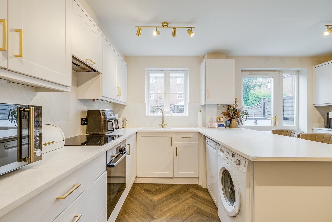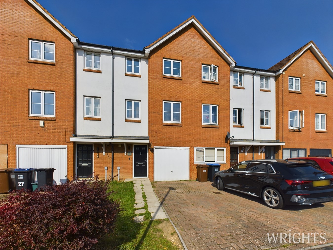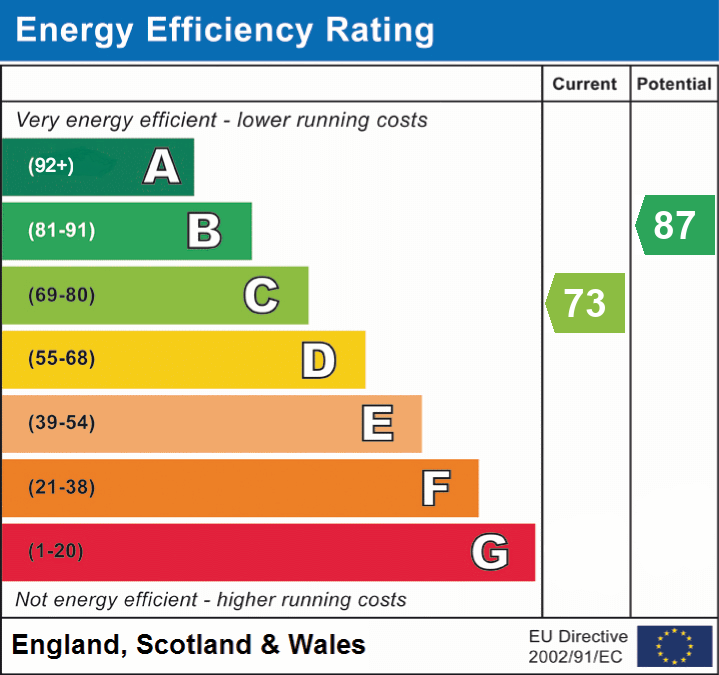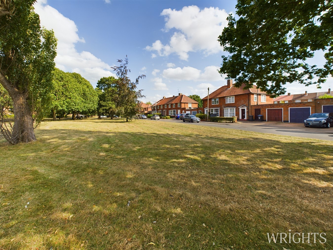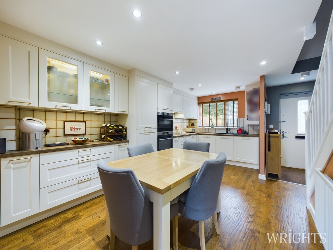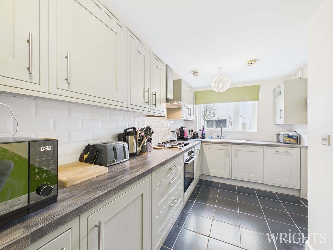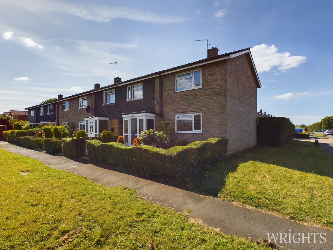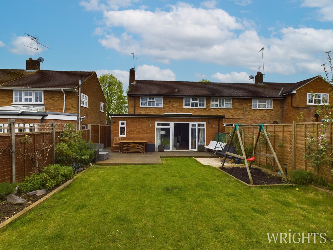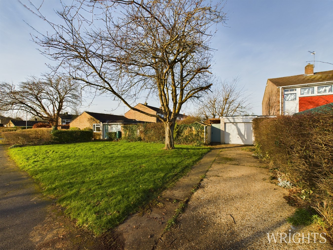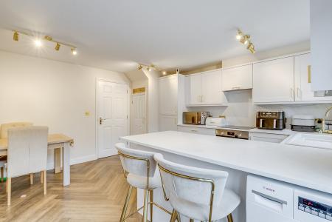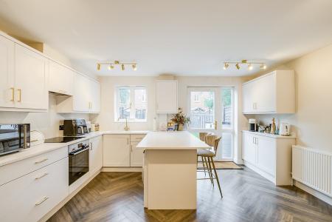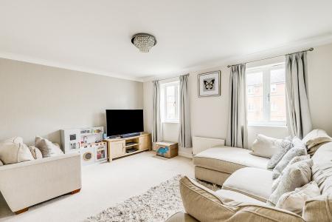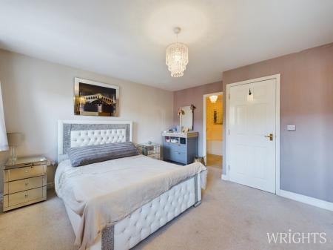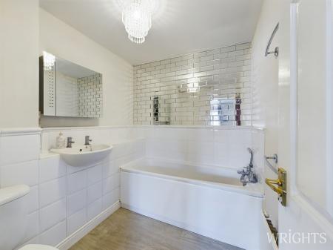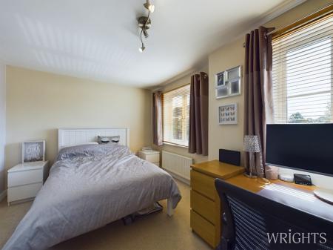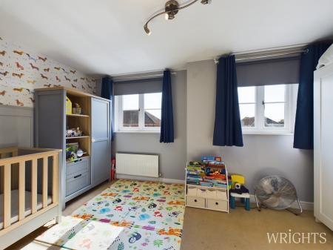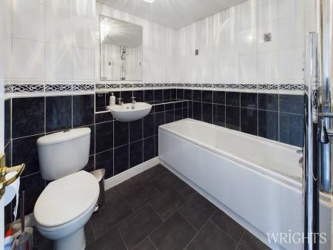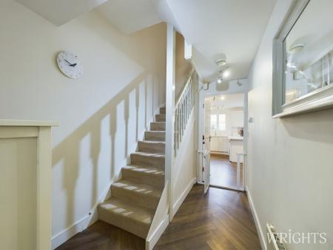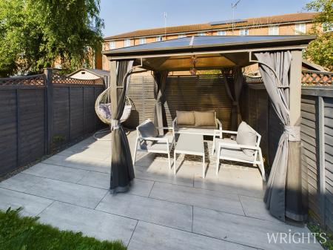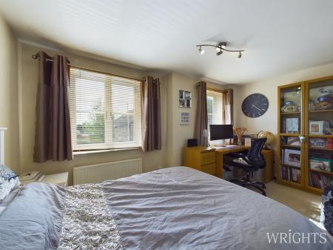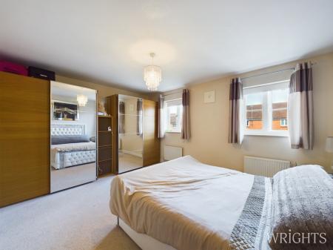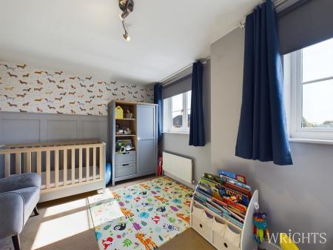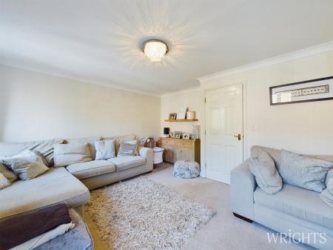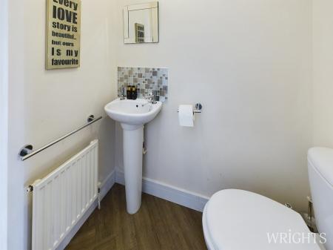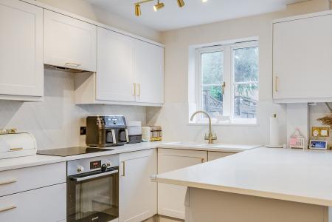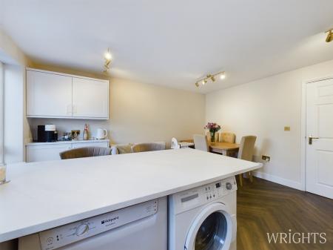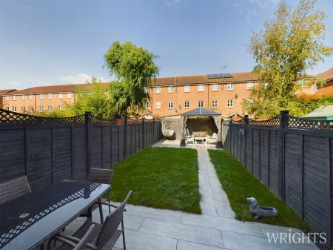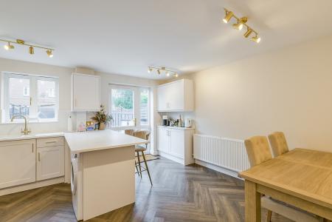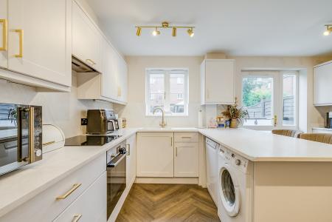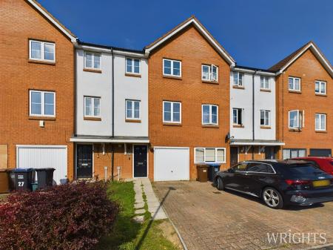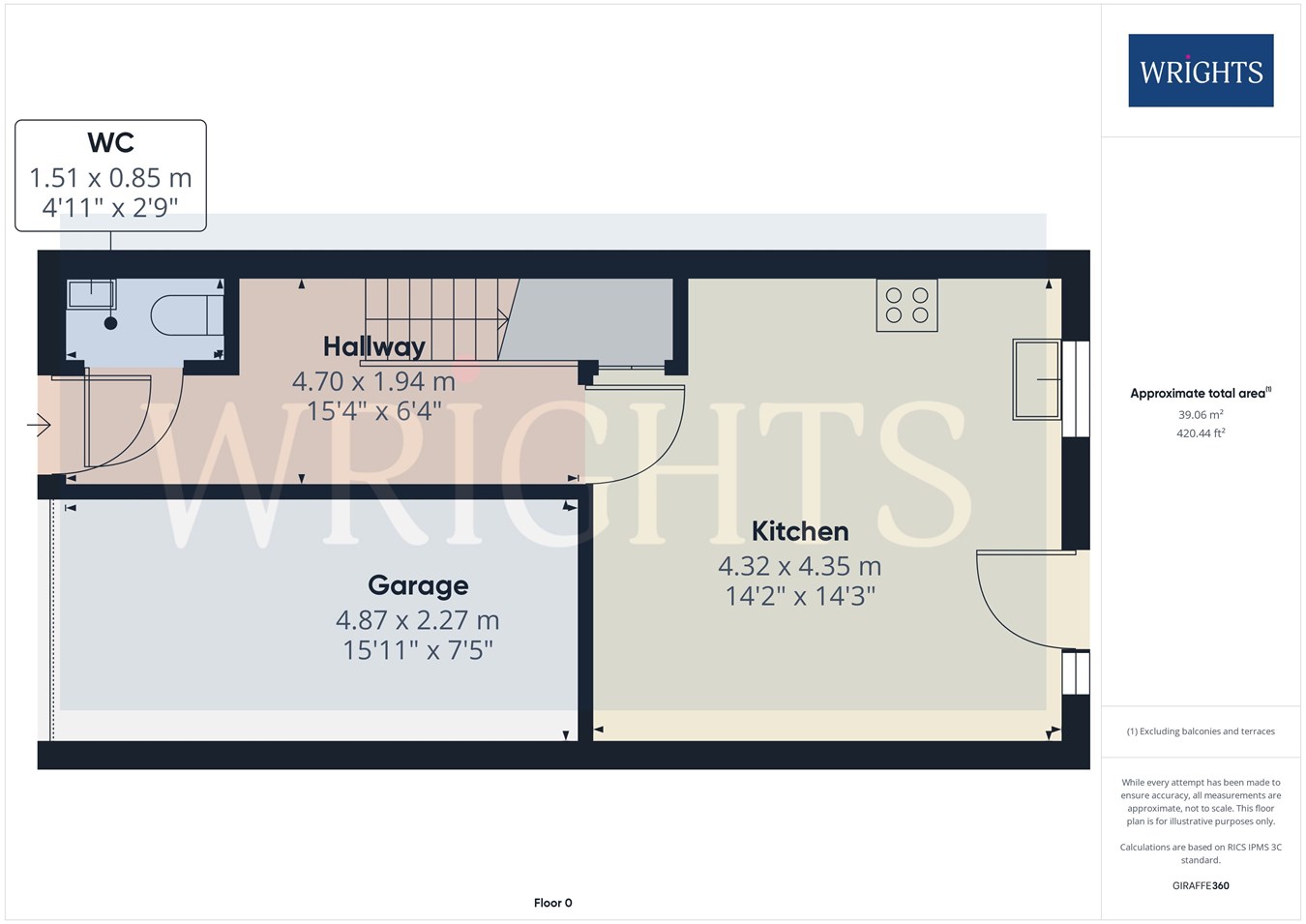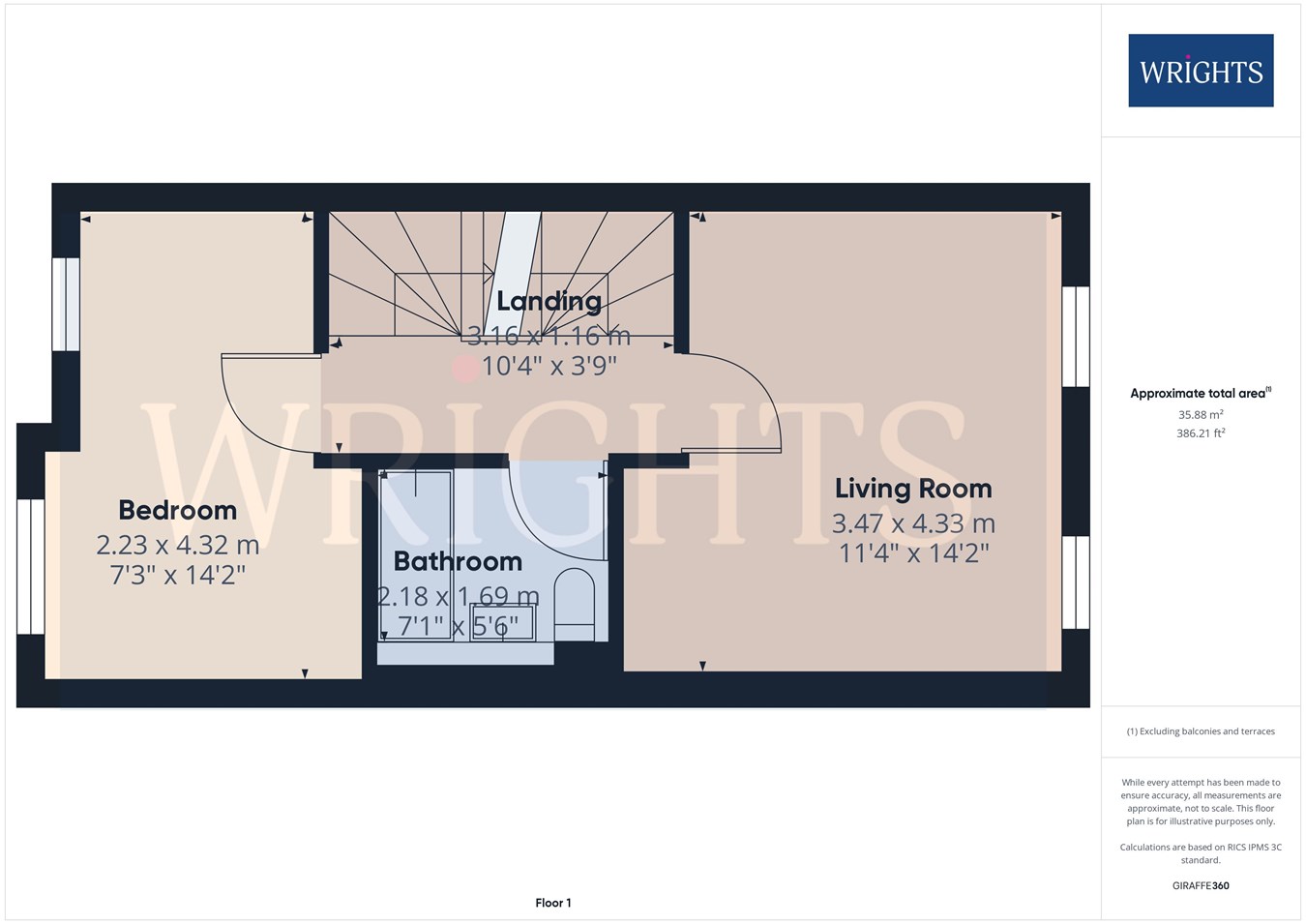- THREE DOUBLE BEDROOMS
- LANDSCAPED GARDEN
- GARAGE & DRIVEWAY
- DOWNSTAIRS CLOAKROOM
- CLOSE TO ALL AMENITIES
- BEAUTIFULLY DECORATED
- OFF ROAD PARKING
- MAGNIFICENT KITCHEN DINER
- VERSATILE HOME WITH ACCOMMODATION ACROSS THREE FLOORS
3 Bedroom Townhouse for sale in Chambers Grove
This is a wonderful opportunity to acquire an immaculately presented LARGE THREE DOUBLE BEDROOM family home, nestled in a tranquil CUL-DE-SAC location. The property features a luxurious EN-SUITE BATHROOM in the principal bedroom, in addition to a well-appointed family bathroom and a convenient ground floor W/C. Spanning an impressive 1,190 SQ/FT, this versatile home is perfect for those in need of space and comfort. Chambers Grove is a peaceful, leafy community that was thoughtfully constructed in the early 2000s. Offering flexible accommodation across three floors, this property is an ideal sanctuary for a large family. The ground floor presents excellent potential for a GARAGE CONVERSION, as neighboring homes have successfully undertaken similar projects (subject to the usual planning consents). Furthermore, the loft space offers additional possibilities for conversion to create extra bedrooms (STPP). Conveniently situated, Welwyn Garden City mainline station is just a short drive or bike ride away, providing direct trains to London in under 30 minutes. Families will appreciate the selection of 'Ofsted Good' schools within walking distance, and the Hollybush and Woodhall shops are conveniently located just across the road. The property falls within the catchment area for Creswick Primary School. Easily accessible, the A414, serving the A10 and A1(M), ensures an efficient commute to both town and the mainline station, with Kings Cross nearby. This is a must-see property that truly deserves appreciation for its noteworthy features, making it a real credit to the current owners.
WELCOME TO CHAMBERS GROVEA warm welcome awaits you in this beautifully appointed family residence. Upon entering through the stylish composite front door, you are greeted by a spacious hallway that provides easy access to the first floor and the main kitchen area. A convenient W/C off the hall adds practicality for both family and guests. The kitchen truly serves as the heart of the home, having been tastefully upgraded with elegant gold finishes and stunning quartz worktops. It features integrated appliances, including a fridge/freezer and cooker, while also offering additional space for an under-counter fridge, washing machine, and tumble dryer. For added convenience, a charming overhang creates a comfortable breakfast bar, perfect for casual dining. This generous kitchen easily accommodates a large table and chairs, making it an ideal space for family gatherings and entertaining. Overlooking the serene rear garden, this room is complemented by beautiful herringbone LVT flooring throughout the ground floor. Additionally, neighboring homes have creatively incorporated their garages to expand into spacious open-plan kitchen living areas, offering unlimited potential for further enhancements.
HEAD ON UP
The spacious landing seamlessly connects to the versatile living room, which offers numerous possibilities; similar homes have successfully utilized this space as an additional bedroom if needed. This inviting room overlooks the rear elevation, allowing for lovely views and an abundance of natural light. Bedroom three is generously sized, offering ample space for a dedicated study area, ideal for those working from home or seeking a quiet reading nook. For added convenience, a large bathroom is located on this floor, perfectly accommodating both residents and guests alike.
LIFE AT THE TOP
The principal suite provides a serene retreat, situated at the rear of the property. This generously sized room offers ample space for various layouts and furniture arrangements, allowing you to create your perfect sanctuary. The luxurious en-suite bathroom has been thoughtfully upgraded to cultivate a relaxing atmosphere, featuring stylish finishes that enhance your everyday experience.
Bedroom two, also located on this floor, is impressively spacious and offers a wonderful environment for family or guests. This combination of comfort and style makes this floor a true haven within the home.
TOUR THE GROUNDS
The garden has been beautifully landscaped to exude a contemporary feel, creating a tranquil outdoor oasis. At the immediate rear, a luxurious wooden plank-style porcelain patio beckons, seamlessly extending up the garden to a charming covered pergola area, ideal for al fresco dining and entertaining. The driveway provides convenient off-street parking, and neighboring homes have successfully expanded their driveways by utilizing the grassy area (subject to the usual planning consents). Additionally, Chambers Grove benefits from unrestricted street parking, making it easy for visitors to enjoy your lovely home.
WHAT THE FAMILY SAY
We proudly bought this home as first-time buyers, due to the expansive room sizes, room versitility, proximity to the station, and the potential to be a great family home. The house has proven to be everything we needed and more providing a fantastic base for our growing family. We are sad to have to move due to us needing to relocate for work. We hope whoever purchases the house has as much joy as we have had.
COUNCIL TAX BAND E
£2,669.52
ABOUT WELWYN GARDEN CITY
Welwyn Garden City was founded by Sir Ebenezer Howard in the 1920s and designated a new town in 1948. It was aimed to combine the benefits of the city and countryside. Welwyn Garden City was an escape from life in overcrowded cities to a place of sunshine, leafy lanes, countryside and cafes. Emphasis was placed on the Garden City's healthy environment. Today the town centre is a busy and bustling place with a selection of shops. The Howard Shopping Centre is located in the centre, where you can find a selection of high street favourites including John Lewis. There is also a Waitrose, Sainsburys and ALDI. There is also a quaint cinema, showing the latest films. If you fancy a spot of lunch the town is home to a plethora of coffee shops, independent restaurants and well known chains including the French restaurant Cote which overlooks the fountain and for a real buzzing atmosphere.
Important Information
- This is a Freehold property.
Property Ref: 12606507_28164387
Similar Properties
Gooseacre, Welwyn Garden City, AL7
3 Bedroom Terraced House | Guide Price £475,000
Packed with charm and character, this 1930's EXTENDED RED BRICK Garden City delight oozes modern styling with a blend of...
Penn Way, Welwyn Garden City, AL7
4 Bedroom Townhouse | Offers Over £475,000
PERFECT FOR THE COMMUTER AND THE FAMILY! Versatile living over three floors, this very smart four bedroom contemporary h...
Penn Way, Welwyn Garden City, AL7
4 Bedroom Townhouse | £475,000
PERFECT FOR THE COMMUTER AND THE FAMILY! Versatile living over three floors, this very smart four bedroom contemporary h...
Rowans, Welwyn Garden City, AL7
4 Bedroom End of Terrace House | Guide Price £490,000
**CHAIN FREE** A deceptively large, FOUR BEDROOM family residence on a CORNER PLOT. Situated in a QUIET & peaceful resid...
The Commons, Welwyn Garden City, AL7
3 Bedroom End of Terrace House | Offers Over £500,000
OFFERS IN THE REGION OF £515,000 WILL BE CONSIDERED. Nestled within the charming heart of a sought-after leafy street, a...
Herns Lane, Welwyn Garden City, AL7
3 Bedroom Bungalow | £500,000
**CHAIN FREE** A wonderful opportunity to purchase this EXTENDED THREE BEDROOM, LINK DETACHED BUNGALOW on a great size p...

Wrights Estate Agency (Welwyn Garden City)
36 Stonehills, Welwyn Garden City, Hertfordshire, AL8 6PD
How much is your home worth?
Use our short form to request a valuation of your property.
Request a Valuation
