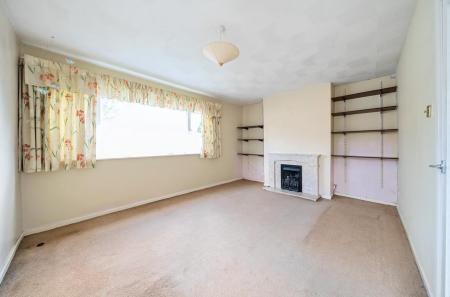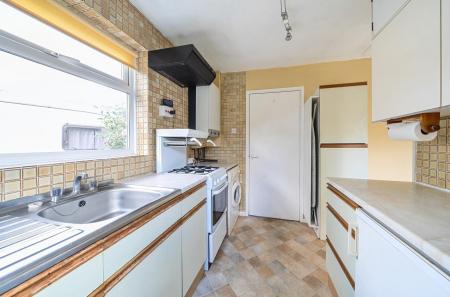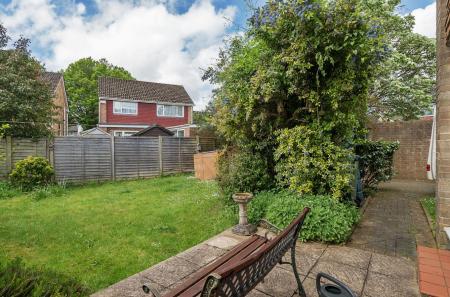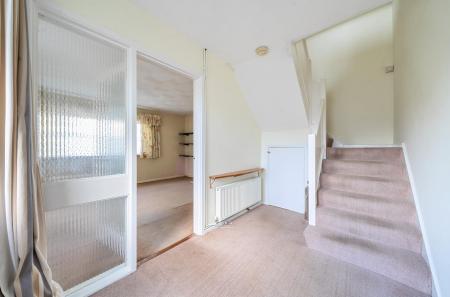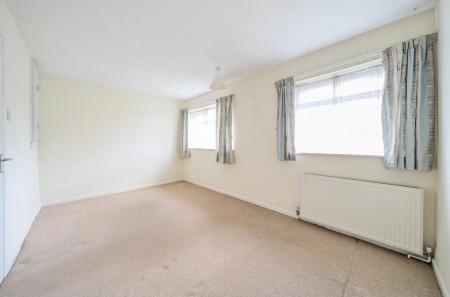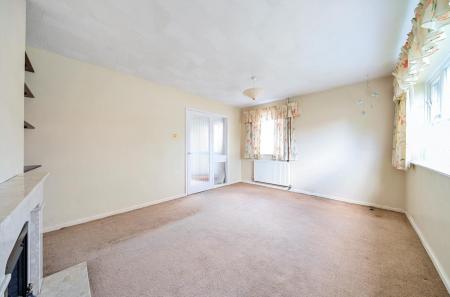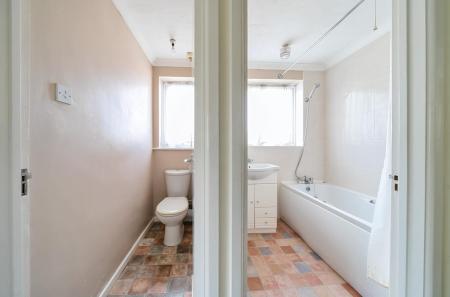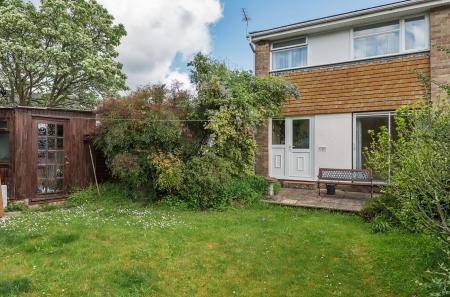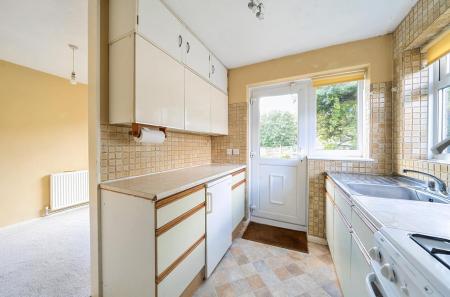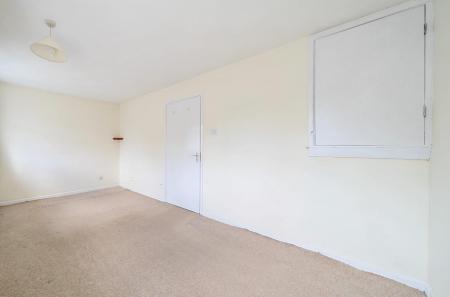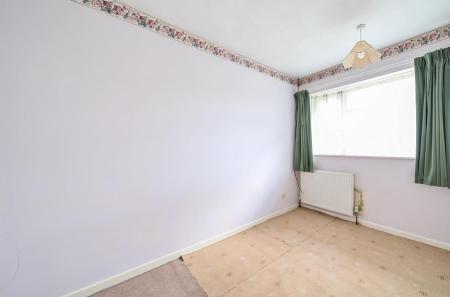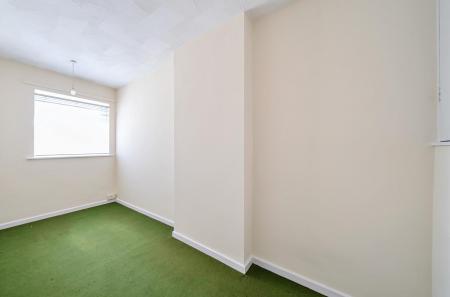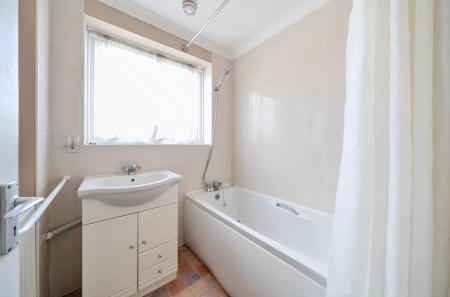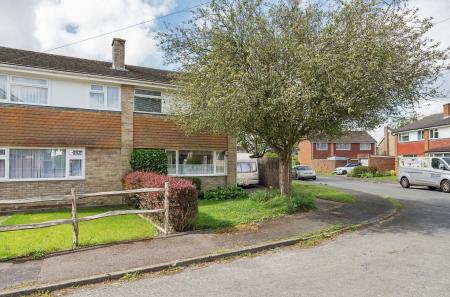- 3 Bedroom semi-detached house
- No forward chain
- Kitchen/dining room
- Sitting room
- 3 Good sized bedrooms
- Rear garden with southerly aspect
- Good sized driveway
- Garage
3 Bedroom Semi-Detached House for sale in Chandler's Ford Eastleigh
A three bedroom semi-detached house offered for sale with no forward chain. The property occupies an attractive position with a good sized width to the plot and driveway to the side affording parking for several cars leading to a detached garage. The house itself would benefit from some updating but affords such attributes as three good sized bedrooms, sitting room and kitchen/dining room across the back of the house overlooking the rear garden which benefits from a pleasant southerly aspect. Cumberland Close is conveniently situated within walking distance to the local Fryern and Toynbee Schools, the centre of Chandlers Ford is a short distance away and easy access to the M3 and M27 motorway close at hand.
Accommodation -
Ground Floor -
Reception Hall: - Stairs to first floor with cupboard under.
Sitting Room: - 15' x 11'8" (4.57m x 3.56m) Fireplace with inset gas fire.
Kitchen/Dining Room: - 15' x 8'8" (4.57m x 2.64m) Range of units, space and plumbing for appliances, boiler, door to outside, space for table and chairs, patio doors to rear garden.
First Floor -
Landing: - Hatch to loft space.
Bedroom 1: - 15' x 9' (4.57m x 2.74m) Built in cupboard.
Bedroom 2: - 11'7" x 6'1" (3.53m x 1.85m) Built in cupboard.
Bedroom 3: - 9'4" x 8'6" (2.84m x 2.59m) Fitted wardrobe.
Bathroom: - Suite comprising bath with mixer tap and shower attachment, wash basin with cupboard under.
Cloakroom: - Wc.
Outside -
Front: - To the front of the property is a lawned garden with flower and shrub borders, to the side of the house is a good sized brick paved driveway affording parking for several vehicles leading to the garage, side access to rear garden.
Rear Garden - Approximately 36' x 32'6" enjoying a pleasant southerly aspect, patio adjoins the house leading onto a lawned area surrounded by flower and shrub borders and enclosed by fencing, two garden sheds.
Garage: - 16'1" x 9'2" (4.90m x 2.79m)
Other Information -
Tenure: - Freehold
Approximate Age: - 1973
Approximate Area: - 823sqft/76.4sqm
Sellers Position: - No forward chain
Heating: - Gas central heating
Windows: - UPVC double glazing
Loft Space: - Partially boarded with ladder connected
Infant/Junior School: - Fryern Infant/Junior School
Seondary School: - Toynbee Secondary School
Local Council: - Eastleigh Borough Council - 02380 688000
Council Tax: - Band C
Important information
This is not a Shared Ownership Property
Property Ref: 6224678_33118300
Similar Properties
3 Bedroom Terraced House | £340,000
A well presented three bedroom home forming part of this popular small modern development on the edge of Hiltingbury con...
Tadburn Close, Chandler's Ford
3 Bedroom Terraced House | £335,000
A beautifully presented 3 bedroom terrace house offered for sale with no forward chain. In recent years the property has...
Hiltingbury Close, Chandler's Ford, Eastleigh
2 Bedroom Terraced House | £325,000
A terrace home situated in an extremely popular close within the heart of Hiltingbury. The property benefits from an ext...
2 Bedroom Detached Bungalow | £350,000
A delightful two bedroom detached bungalow presented in good condition throughout with the benefit of a re-fitted kitche...
3 Bedroom Semi-Detached House | £350,000
A well presented 1930's semi-detached character home situated in a convenient location for the centre of Chandler's Ford...
2 Bedroom Flat | £350,000
A wonderful purpose built ground floor apartment for the over 55's situated in a highly sought after development in the...

Sparks Ellison (Chandler's Ford)
Chandler's Ford, Hampshire, SO53 2GJ
How much is your home worth?
Use our short form to request a valuation of your property.
Request a Valuation



























