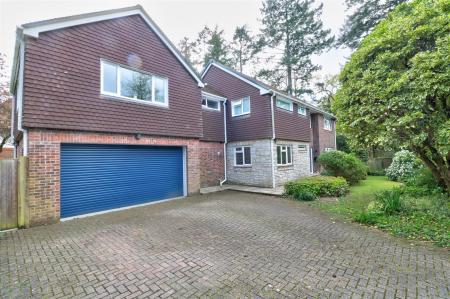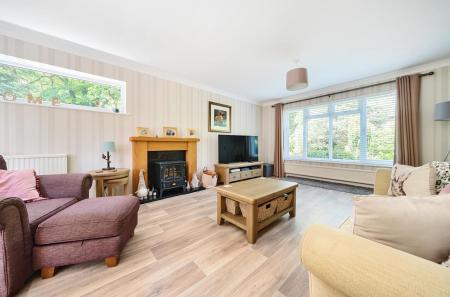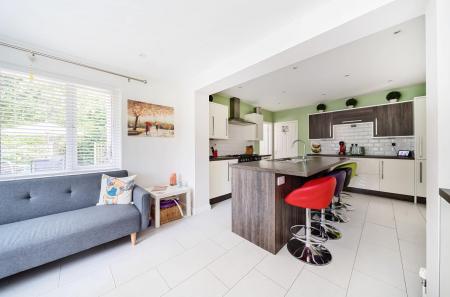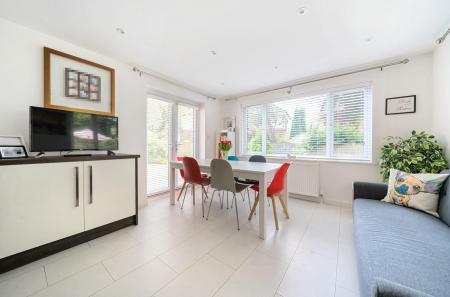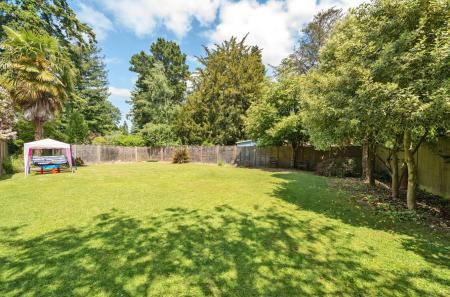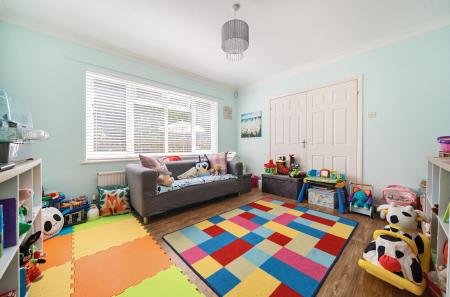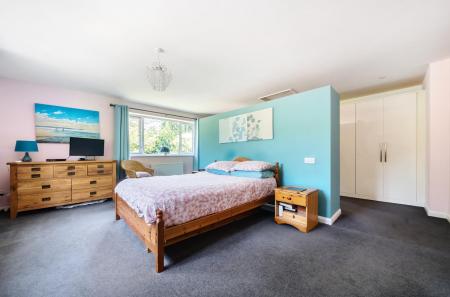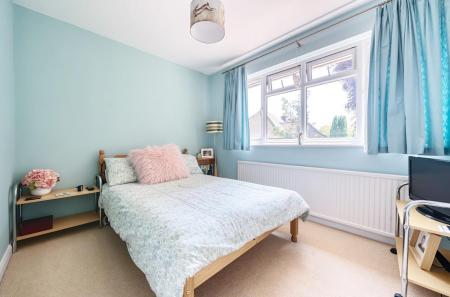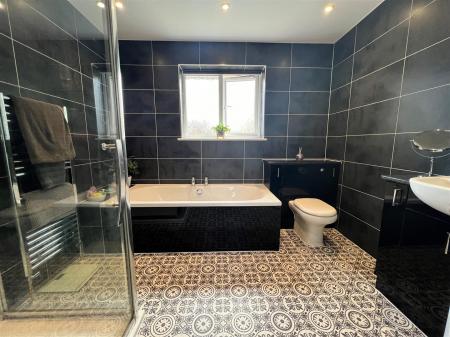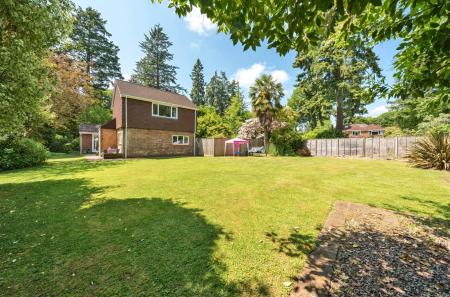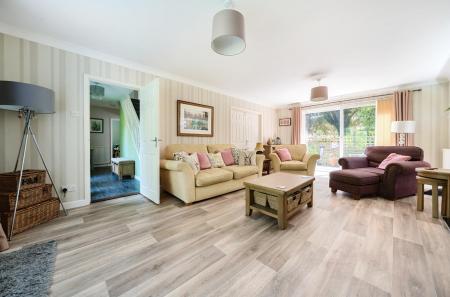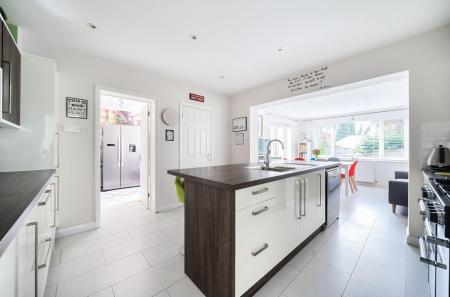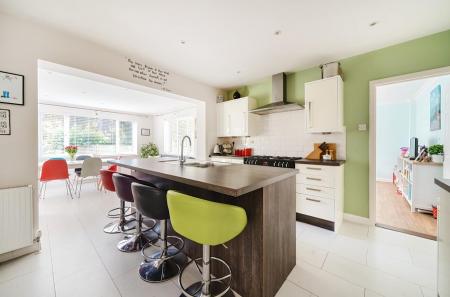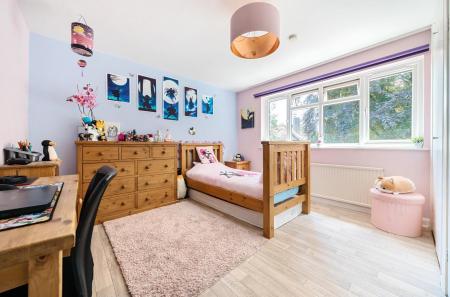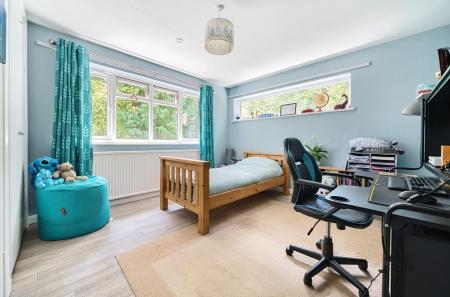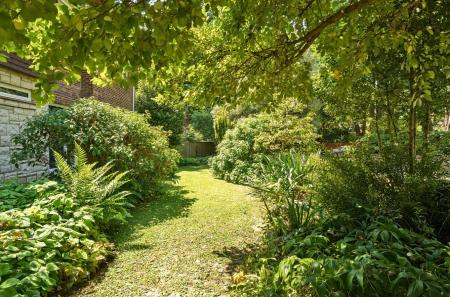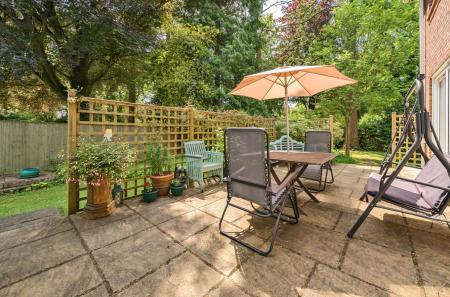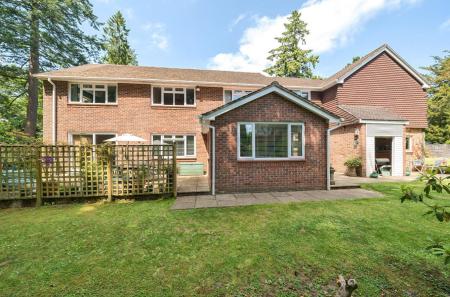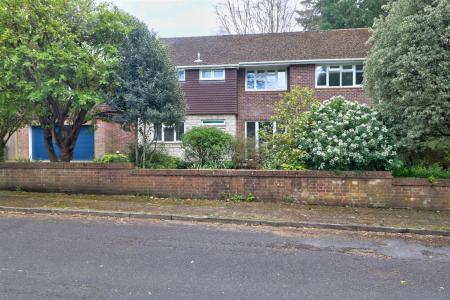- Magnificent 5 bedroom family home
- Approximately 0.32 of acre
- Approximately 2889sqft
- 4 Reception rooms
- Double garage
- Convenient central Hiltingbury location
5 Bedroom Detached House for sale in Chandler's Ford
A magnificent five bedroom detached family home affording exceptionally spacious, well proportioned rooms that extend to approximately 2889sqft, to include the adjoining double garage. The property is presented to an exceptionally high standard throughout and occupies a most attractive plot of approximately 0.32 of an acre with an open plan area of lawn to the left hand side measuring approximately 70' x 58'. This stunning home benefits from a considerable number of special attributes such as the impressive main bedroom suite, modern re-fitted kitchen/dining room, 22' sitting room, two further reception rooms and utility room. The property is situated in the heart of Hiltingbury, in a leafy convenient location within walking distance to the centre of Chandlers Ford, Hiltingbury lakes and local schools to include Thornden.
Accommodation -
Ground Floor: -
Open Porch: - Front door to reception hall.
Reception Hall: - Stairs to first floor with cupboard under.
Cloakroom: - White suite with chrome fitments comprising wash basin with cupboard under, WC.
Sitting Room: - 22' x 13'4" (6.71m x 4.06m) A triple aspect room with patio doors to rear garden, fireplace.
Dining Room: - 12'8" x 12' (3.86m x 3.66m)
Kitchen/Breakfast Room: - 24'3" x 12' (7.39m x 3.66m) A re-fitted comprehensive range of modern contemporary style units with stainless steel furniture, Range electric oven and gas hob with extractor hood over, integrated fridge, central island unit with breakfast bar for four stools, sink unit, dishwasher, larder cupboard, space for table and chairs and sofa, double doors to rear garden.
Utility Room: - 13' x 9' (3.96m x 2.74m) Storage cupboards, space and plumbing for various appliances, cupboard housing boiler, door to garage, door to rear garden.
First Floor -
Landing: - Airing cupboard
Bedroom 1: - 20'4" x 17' (6.20m x 5.18m) (Into range of wall to wall fitted wardrobes with dividing wall creating a dressing area), dual aspect windows.
En-Suite: - 9'6" x 7'8" (2.90m x 2.34m) Modern white suite with chrome fitments comprising bath, separate shower cubicle with glazed screen, wash hand basin with cupboard under, WC, tiled walls.
Bedroom 2: - 12'8 x 12' (3.86m x 3.66m) Two built in wardrobes.
Bedroom 3: - 12'4" x 12' (3.76m x 3.66m) Two built in wardrobes.
Bedroom 4: - 11'5" x 9'7" (3.48m x 2.92m) Built in wardrobe.
Bedroom 5: - 10'5" x 8'4" (3.18m x 2.54m) Two built in wardrobes.
Bathroom: - 10'4" x 8'10" (3.15m x 2.69m) Into separate shower cubicle with fitted shower, bath, wash basin with cupboard under, WC, door to airing cupboard
Shower Room: - White suite with chrome fitments comprising shower cubicle, wash basin with cupboard under, WC.
Outside -
Front: - The gardens to the property extend to approximately 0.32 of an acre and represent an attractive feature of the property surrounding it on all four sides. To the front is a brick paved driveway affording off street parking with adjacent lawned and planted areas. To the right hand side of the property are an abundance of mature shrubs and fencing which create good screening leading round to the rear of the house, garden shed.
Rear Garden: - At the rear of the house is a paved terrace and further planted borders enclosed by fencing. To the left hand side is a large open space measuring approximately 70' x 58' comprising mainly of a large level lawn enclosed by planted borders and fencing.
Double Garage: - 20'9" x 17'6" (6.32m x 5.33m) Light and power, storage cupboard.
Other Information -
Tenure: - Freehold
Approximate Age: - Original age of house 1971
Approximate Area: - 2889sqft/2682sqm (Including garage)
Sellers Position: - Looking for forward purchase
Heating: - Gas central heating
Windows: - UPVC double glazed
Loft Space - Partially boarded with ladder and light connected
Infant/Junior School: - Chandlers Ford Infant School / Merdon Junior School
Secondary School: - Thornden Secondary School
Local Council: - Eastleigh Borough Council - 02380 688000
Council Tax: - Band G
Important information
This is not a Shared Ownership Property
Property Ref: 6224678_33028907
Similar Properties
Nichol Road, Hiltingbury, Chandlers Ford
4 Bedroom Detached House | £995,000
An impressive detached family home set within an attractive plot measuring approximately 0.24 acres and within catchment...
Queens Road, Hiltingbury, Chandler's Ford
5 Bedroom Detached House | £950,000
A substantial five bedroom detached family home totalling approximately 2286sqft. Completing the first floor, the proper...
4 Bedroom Detached House | £950,000
A stunning four bedroom detached family home located on one of Chandler's Ford's most sought after roads within the hear...
Nichol Road, Hiltingbury, Chandlers Ford
5 Bedroom Detached House | £1,095,000
A stunning detached family home affording substantial and flexible accommodation totalling approximately 2963sqft. The c...
4 Bedroom Detached House | £1,095,000
A stunning presented detached family home located in a favourable central position within Chandler's Ford. The property...
Brownhill Road, Chandler's Ford
5 Bedroom Detached House | £1,200,000
A rare and much coveted opportunity to acquire one of Chandler's Ford's grand old late Victorian residences located with...

Sparks Ellison (Chandler's Ford)
Chandler's Ford, Hampshire, SO53 2GJ
How much is your home worth?
Use our short form to request a valuation of your property.
Request a Valuation




























