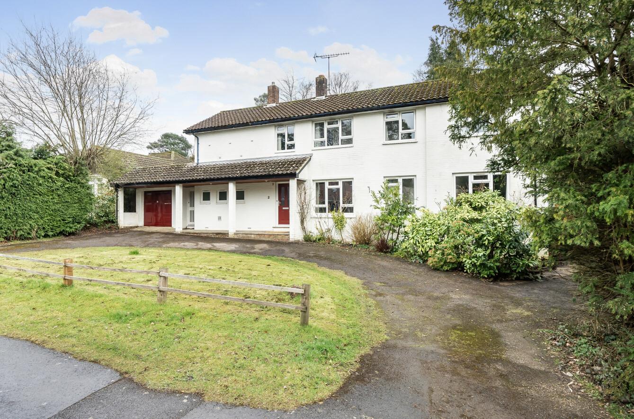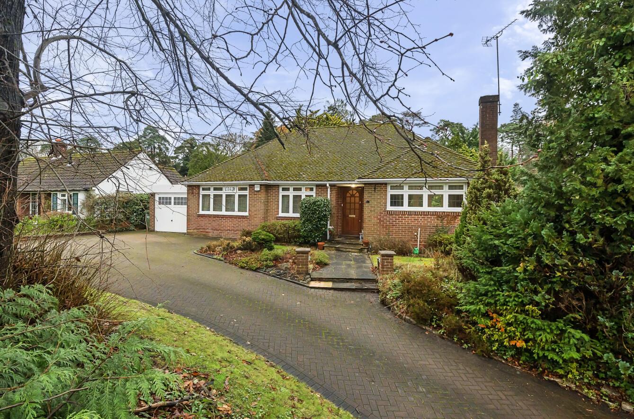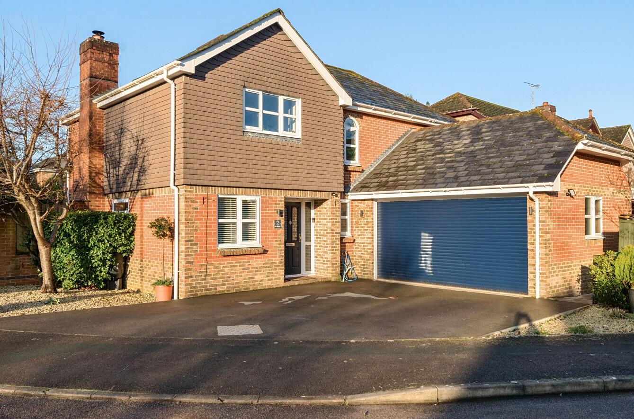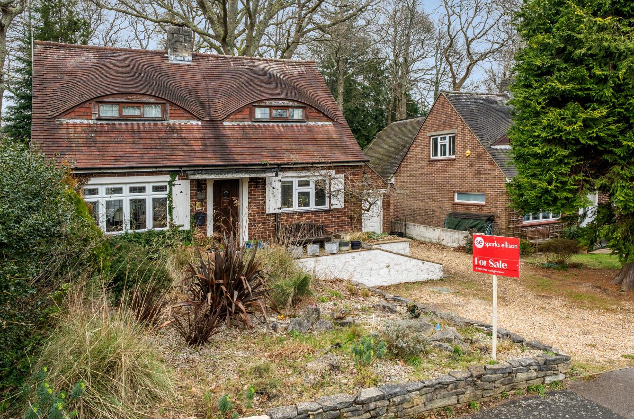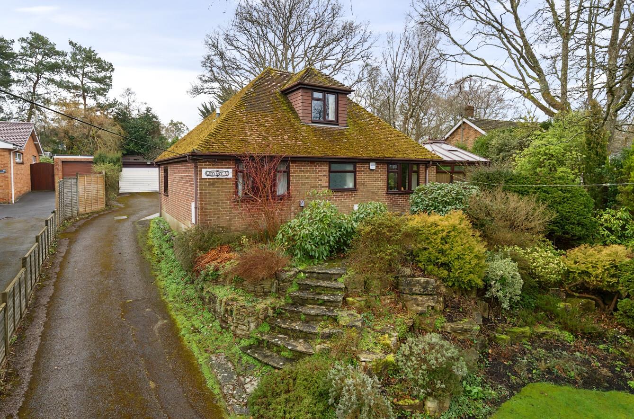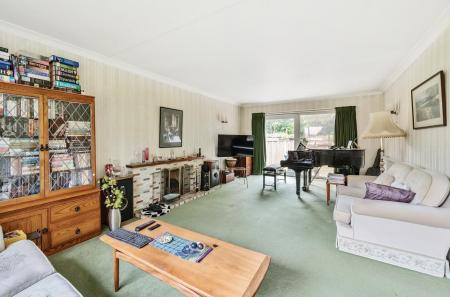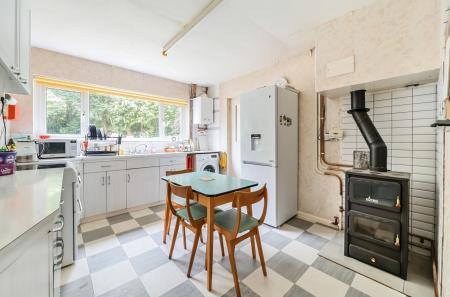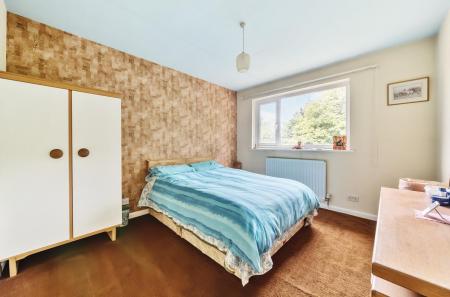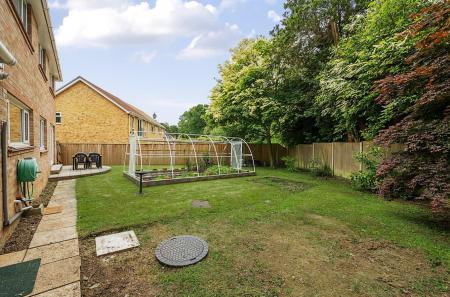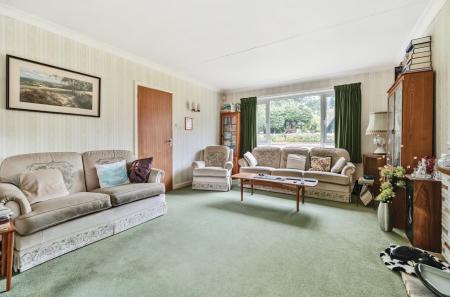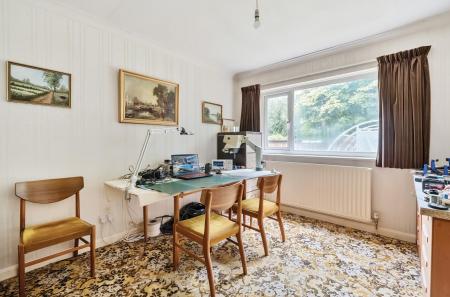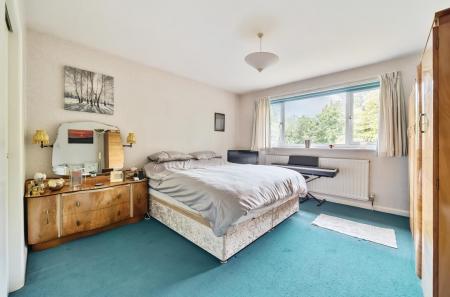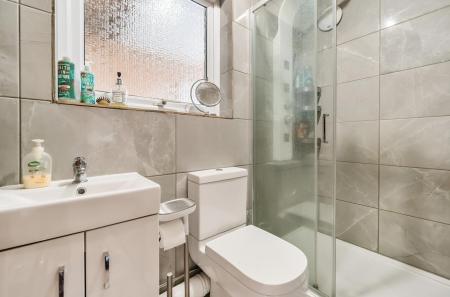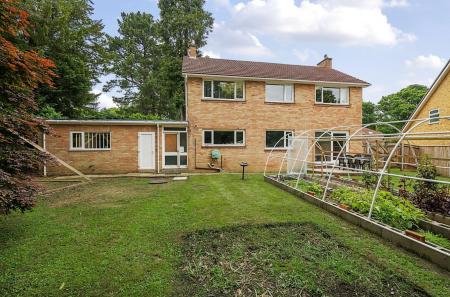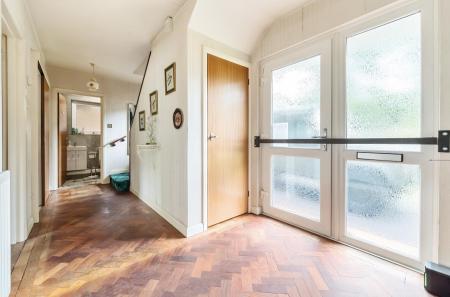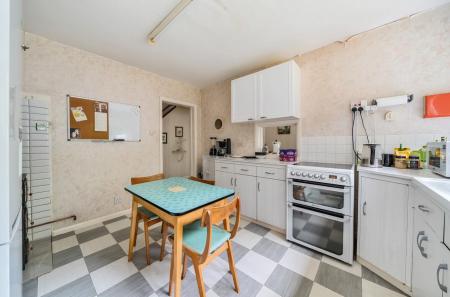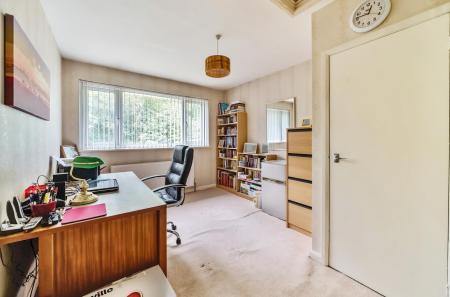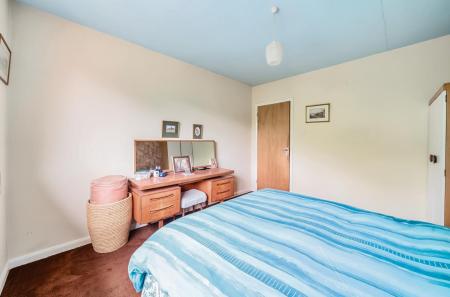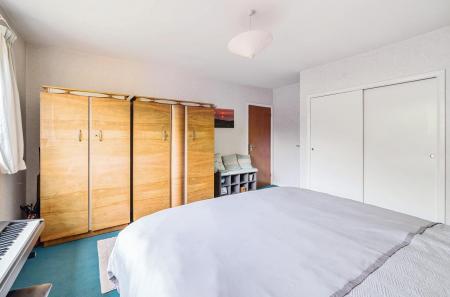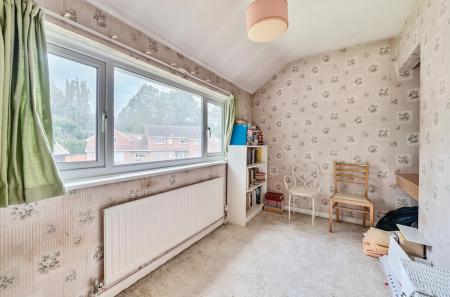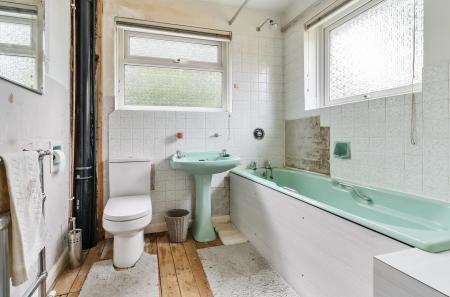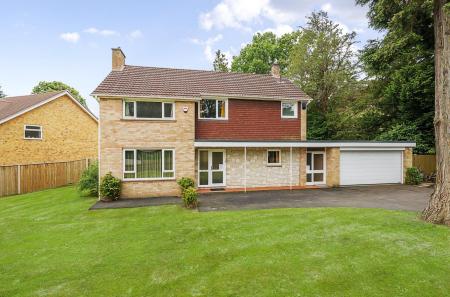- Highly sought after Hiltingbury location
- 4 Bedrooms
- 2 Reception rooms
- Double garage
- Approximately 0.24 of an acre
- Modernisation required
- Scope to extend (subject to consents)
- No forward chain
4 Bedroom Detached House for sale in Chandler's Ford
Set within a plot of approximately 0.24 of an acre is this four bedroom detached family home constructed in 1968 which has remained in the current family ever since and is now. The accommodation provides spacious well proportioned rooms and to the side a double garage. Over the years, many of the properties in Merdon Close have undergone considerable extensions and subject to the normal permissions number 9 could be modernised and transformed into a substantial family home. Merdon Close is a highly sought after road being a small quiet cul-de-sac set within Hiltingbury and within walking distance to the centre of Chandlers Ford, Hiltingbury lakes and local schools to include Thornden, offered for sale with no forward chain,
Accommodation -
Ground Floor -
Reception Hall: - Wood block flooring, stairs to first floor with cupboard under.
Sitting Room: - 22' x 12'8" (6.71m x 3.86m) Patio doors to rear garden, fireplace.
Dining Room: - 12' x 10'6" (3.66m x 3.20m)
Kitchen/Breakfast Room: - 12' x 10'6" (3.66m x 3.20m) Range of units, space and plumbing for appliances, boiler, Osmosis water filtration unit.
Lobby/Utility Area: - 6.50m x 1.37m (21'4" x 4'6") - 21'4" x 4'6" (6.50m x 1.37m) Sink unit, radiator, doors to front and rear.
Shower Room: - Re-fitted modern suite comprising shower cubicle with glazed screen, wash basin with cupboard under, wc, under floor heating.
First Floor -
Landing: -
Bedroom 1: - 13'4" x 12'8" (4.06m x 3.86m) Fitted wardrobe.
Bedroom 2: - 12'1" x 10'6" (3.68m x 3.20m)
Bedroom 3: - 12' x 10'6" (3.66m x 3.20m) Airing cupboard, hatch to loft space.
Bedroom 4: - 12'8" x 6'4" Excluding recess (3.86m x 1.93m)
Bathroom: - Suite comprising bath, wash basin, wc.
Outside - The total plot extends to approximately 0.24 of an acre and represents an attractive feature of the property.
Front: - To the front of the property is a good-sized driveway affording off street parking for several vehicles leading to the double garage. The remainder of the front garden consists of lawned areas with flower and shrub borders and pathway to front door, side gate and access to rear garden.
Rear Garden: - To the rear and side of the property is a good sized garden together with outbuildings that include summer house and garden store with power connected.
Double Garage: - 7.04m x 5.54m (23'1" x 18'2") - 23'1" x 18'2" (7.04m x 5.54m) Electric roller door, light and power.
Other Information -
Tenure: - Freehold
Approximate Age: - 1968
Approximate Area: - 2071sqft/192.4sqm (Including outbuilding and garage)
Sellers Position: - No forward chain
Heating: - Gas central heating
Windows: - UPVC double glazed windows
Loft Space: - Partially boarded with ladder and light connected
Infant/Junior School: - Chandlers Ford Infant School / Merdon Junior School
Secondary School: - Thornden School
Local Council: - Eastleigh Borough Council - 02380 688000
Council Tax: - Band F
Property Ref: 6224678_33149709
Similar Properties
Thorold Road, Chandler's Ford, Eastleigh
4 Bedroom Detached House | £765,000
A four bedroom detached family home located within the heart of Hiltingbury and conveniently placed within walking dista...
Thurston Close, Chandler's Ford
3 Bedroom Detached Bungalow | £725,000
An attractive double fronted three bedroom detached bungalow occupying an outstanding plot of approximately 0.24 of an a...
The Maples, Hiltingbury, Chandlers Ford
4 Bedroom Detached House | £725,000
A magnificent 4 bedroom detached family home presented to the highest possible standards throughout. The property was su...
Gordon Road, Hiltingbury, Chandler's Ford
4 Bedroom Detached House | Guide Price £775,000
A delightful detached family home situated in one of Chandler's Ford's most sought after locations. The property has bee...
Woodhill Close, Chandler's Ford
3 Bedroom Townhouse | £795,000
A magnificent three bedroom, three story townhouse forming part of this exclusive private gated development constructed...
Beechwood Close, Chandler's Ford
3 Bedroom Chalet | £795,000
An impressive, individual detached chalet style home set within a wonderfully attractive mature plot measuring approxima...

Sparks Ellison (Chandler's Ford)
Chandler's Ford, Hampshire, SO53 2GJ
How much is your home worth?
Use our short form to request a valuation of your property.
Request a Valuation



















