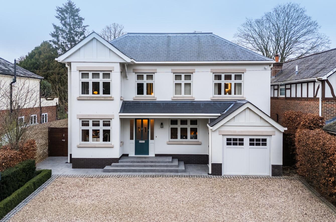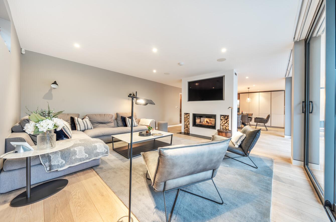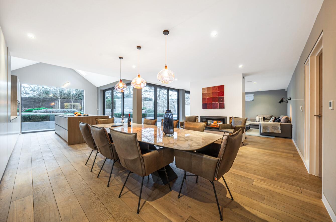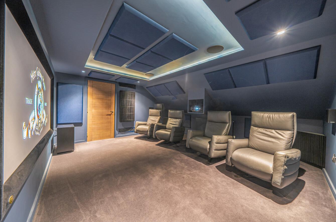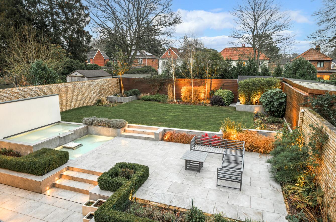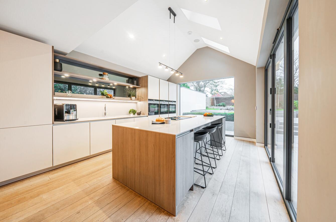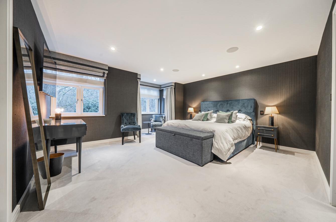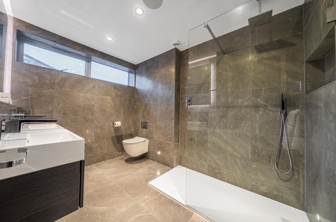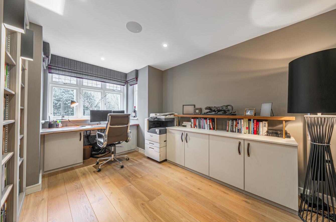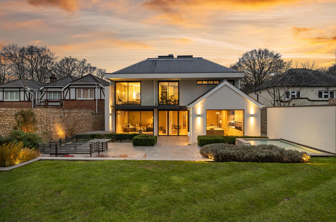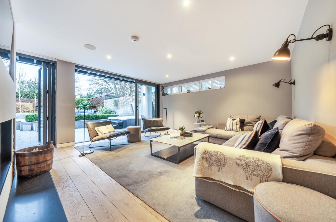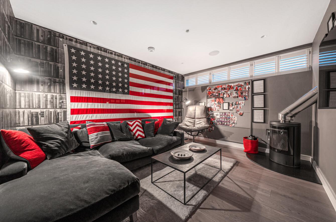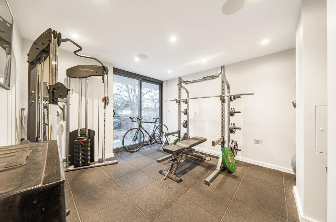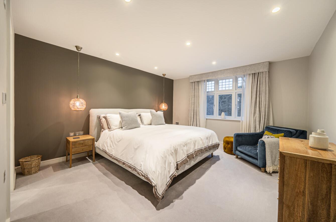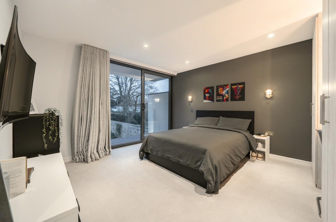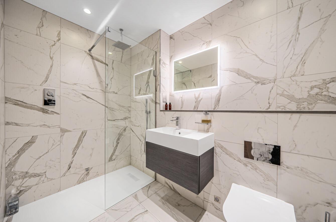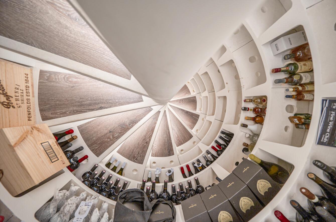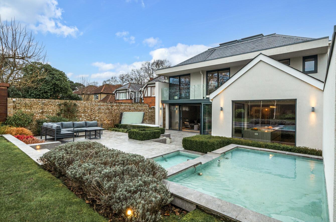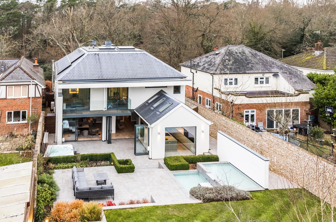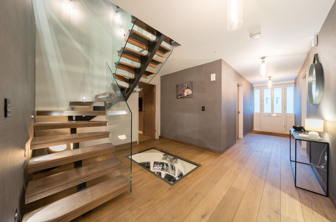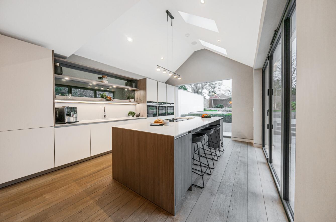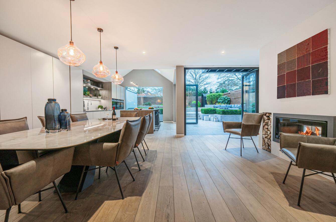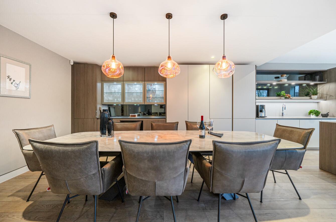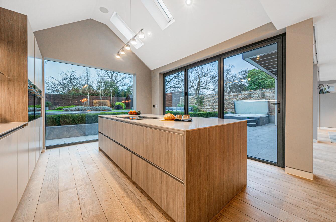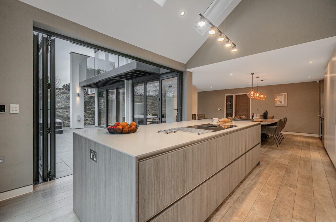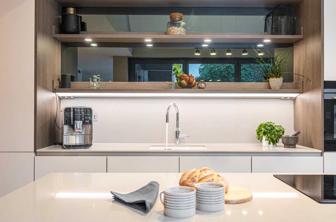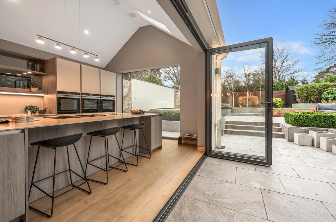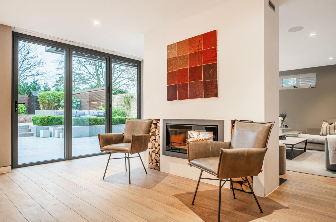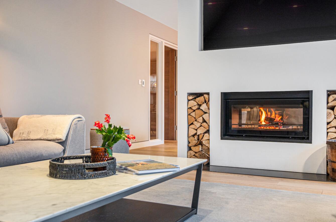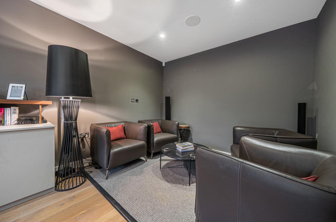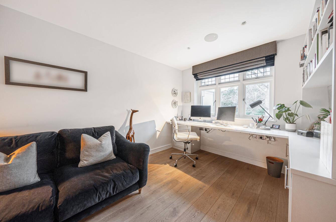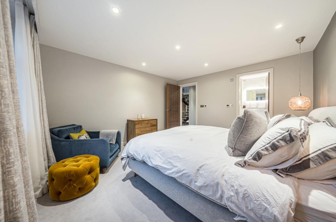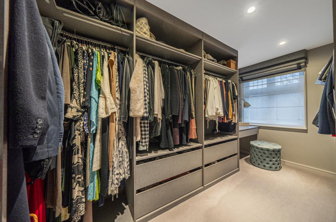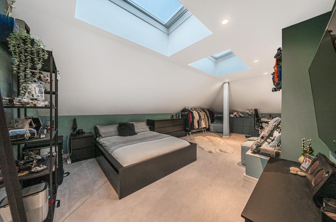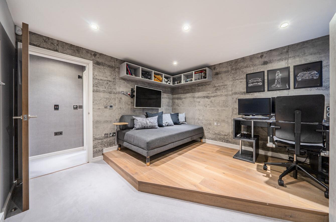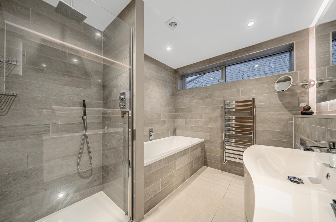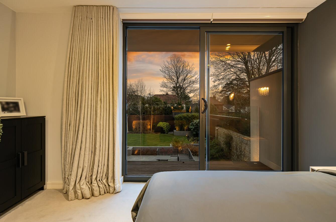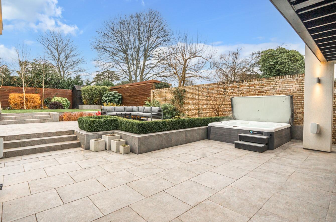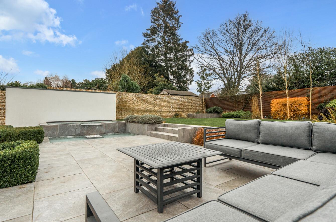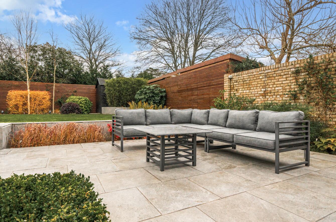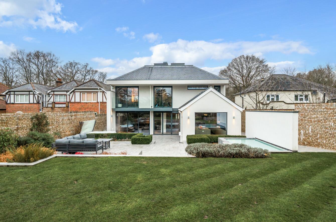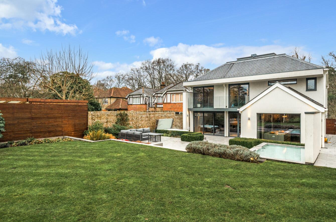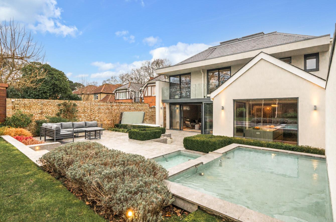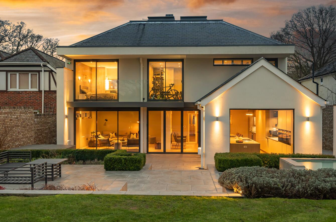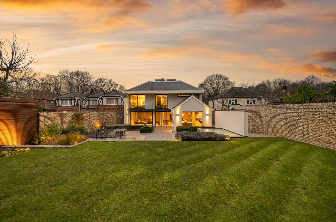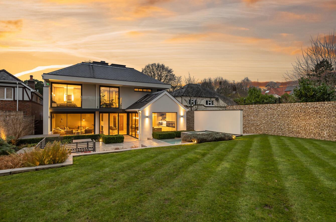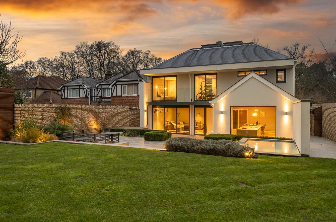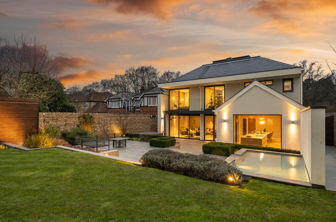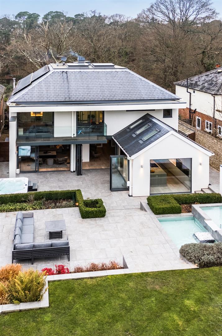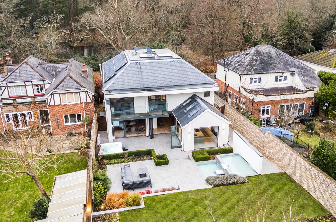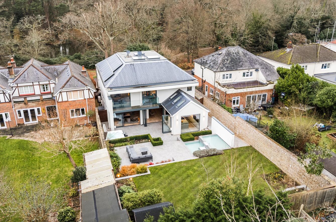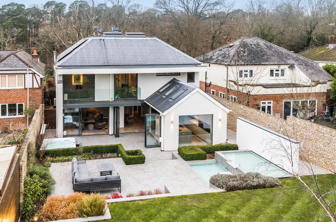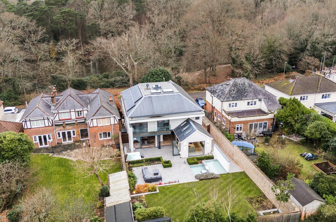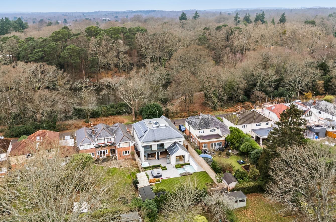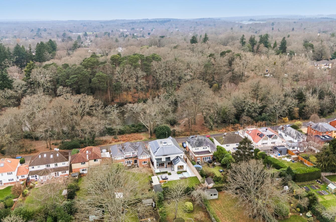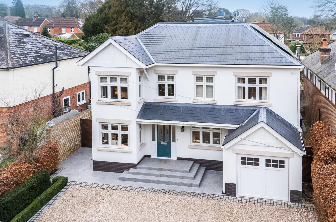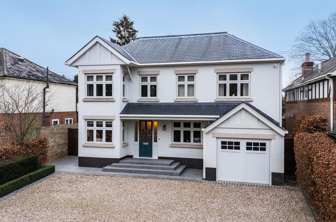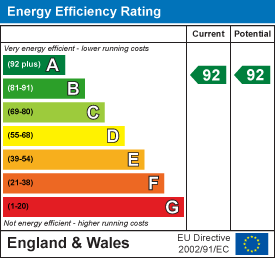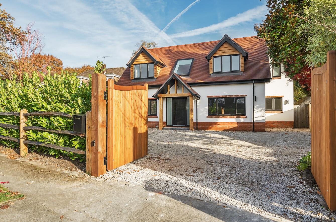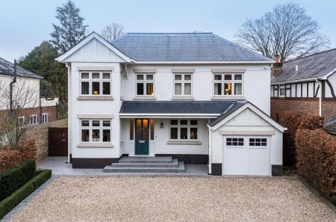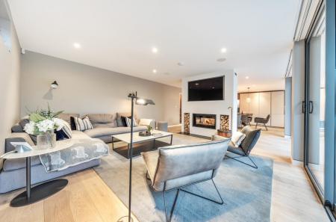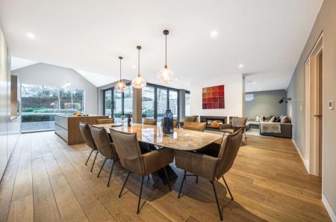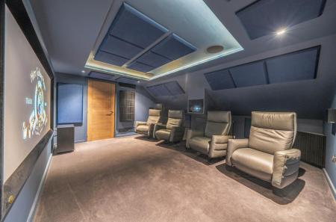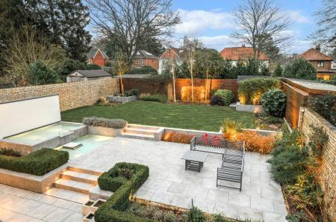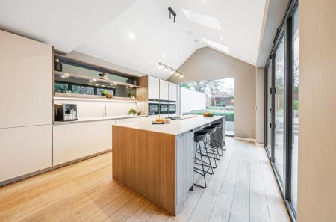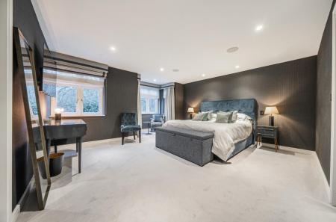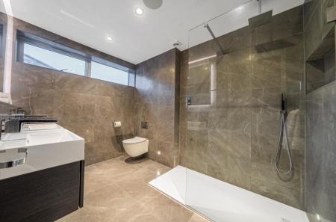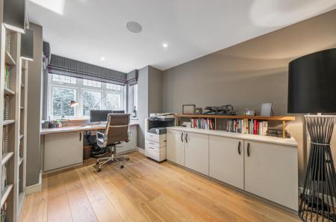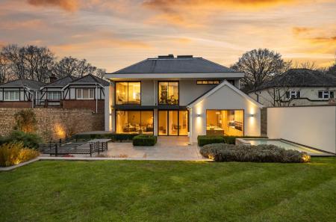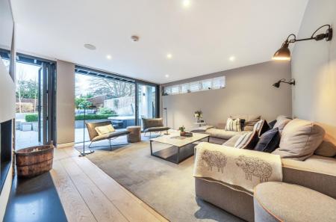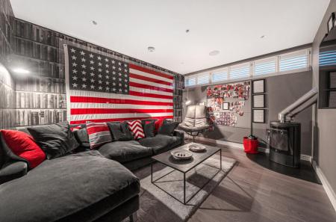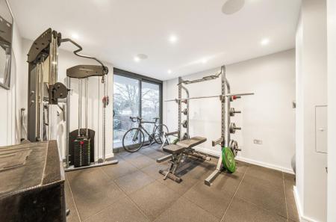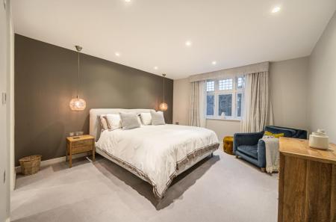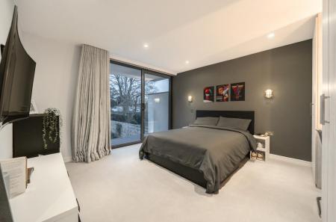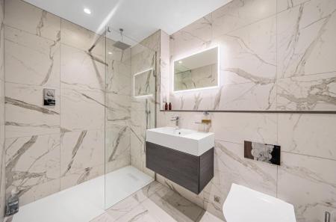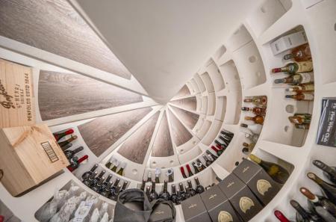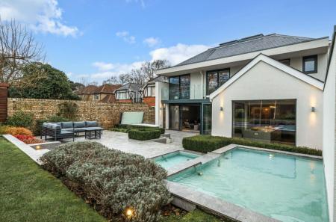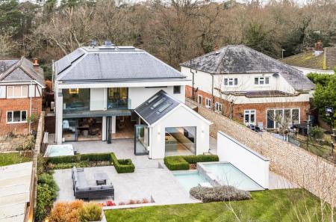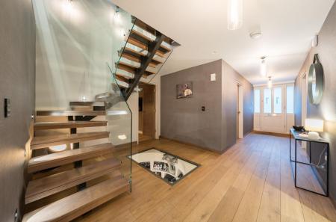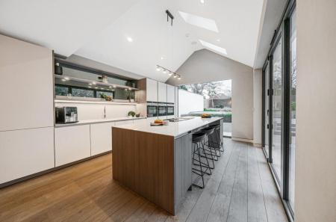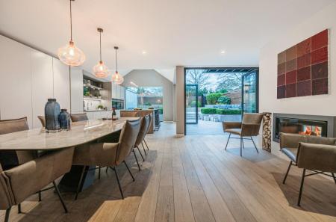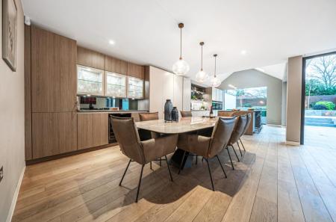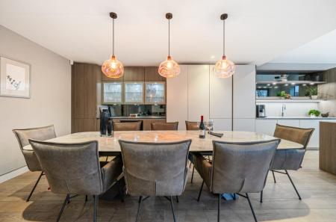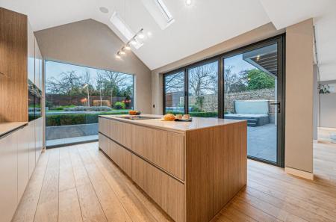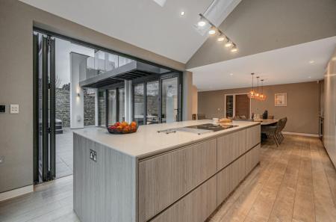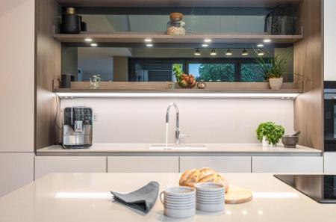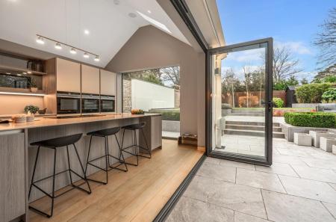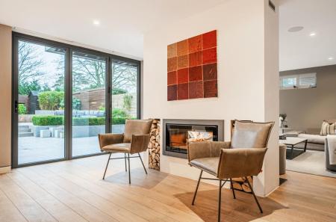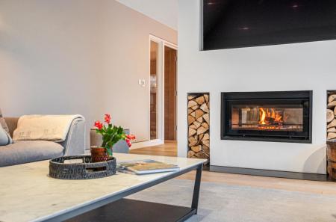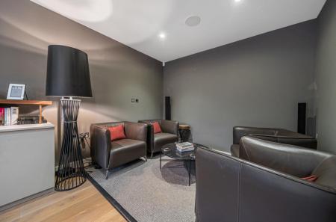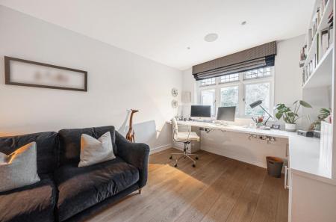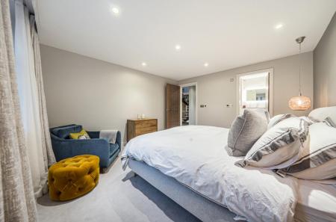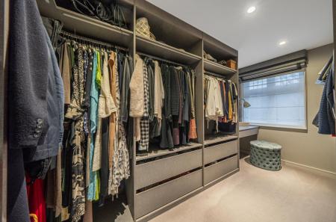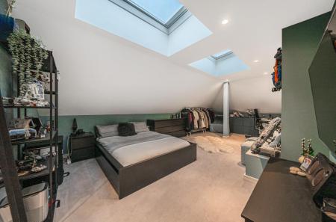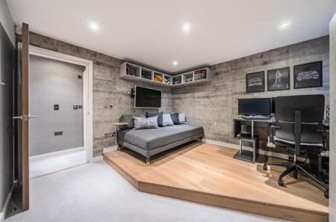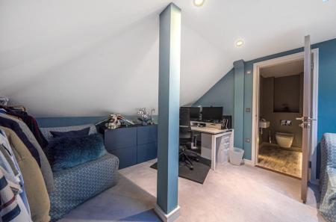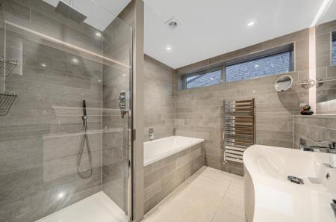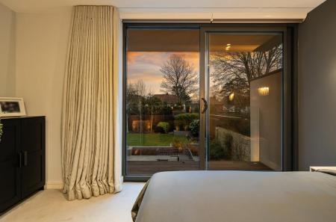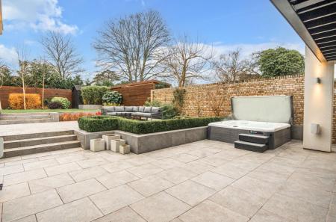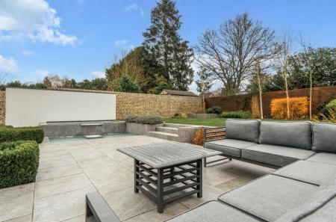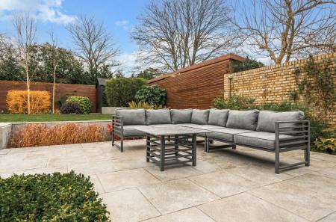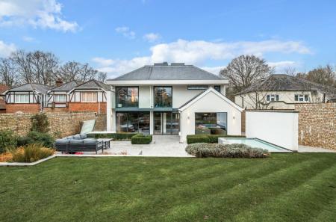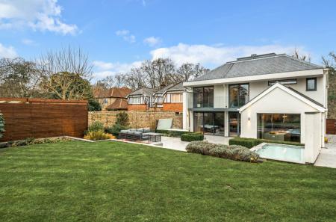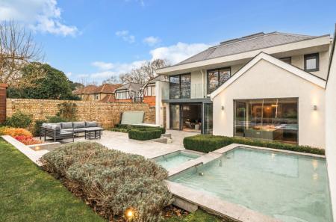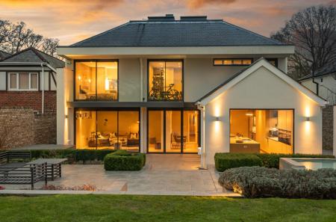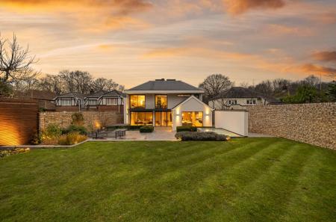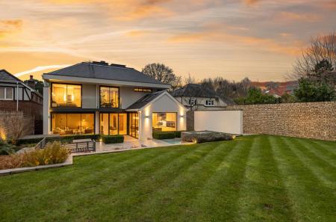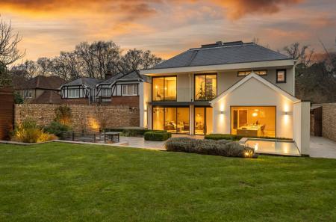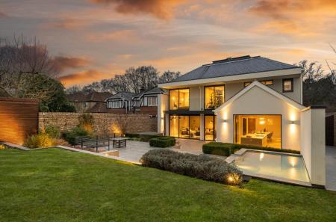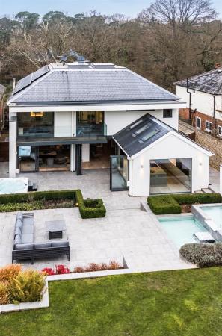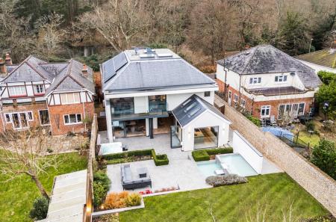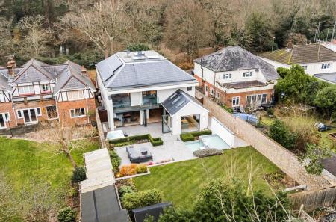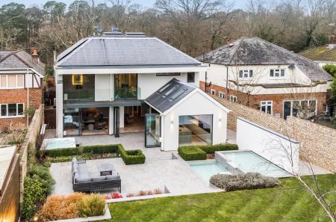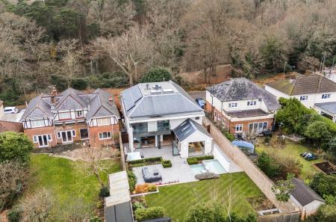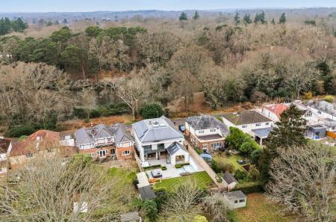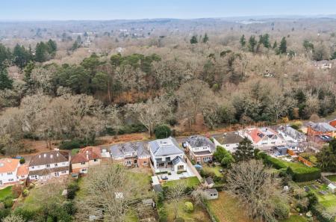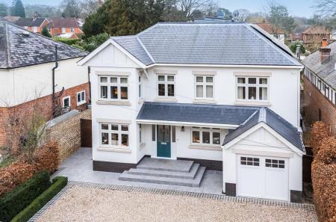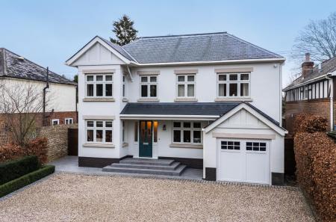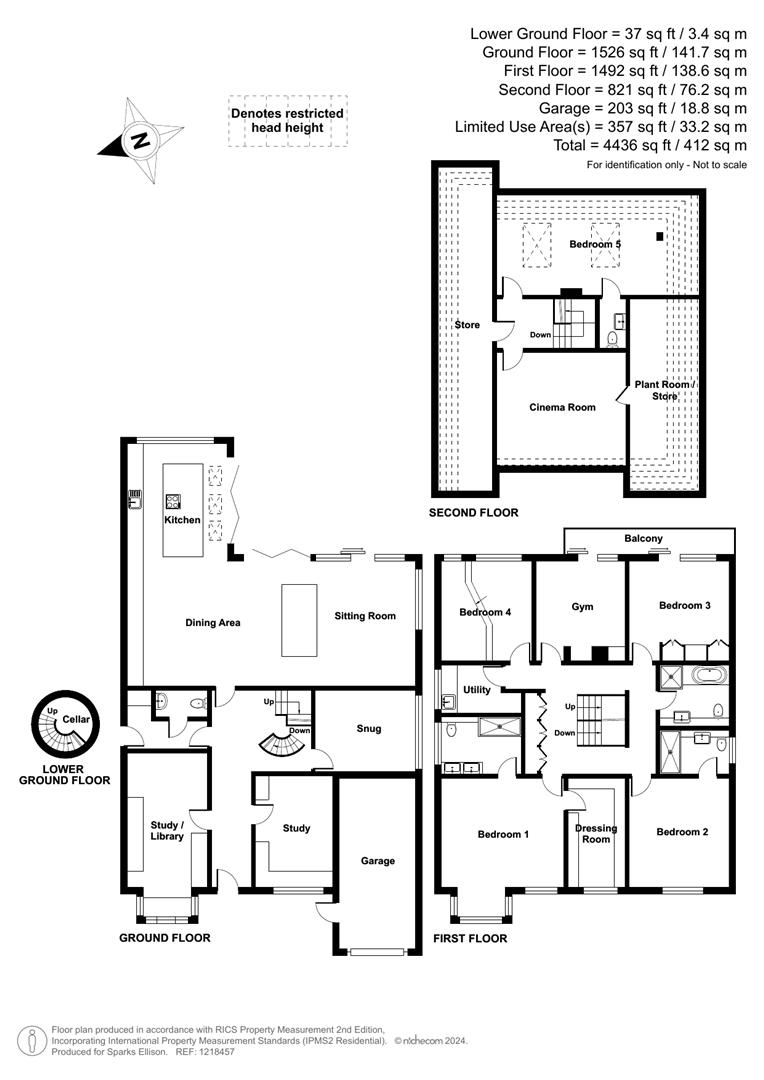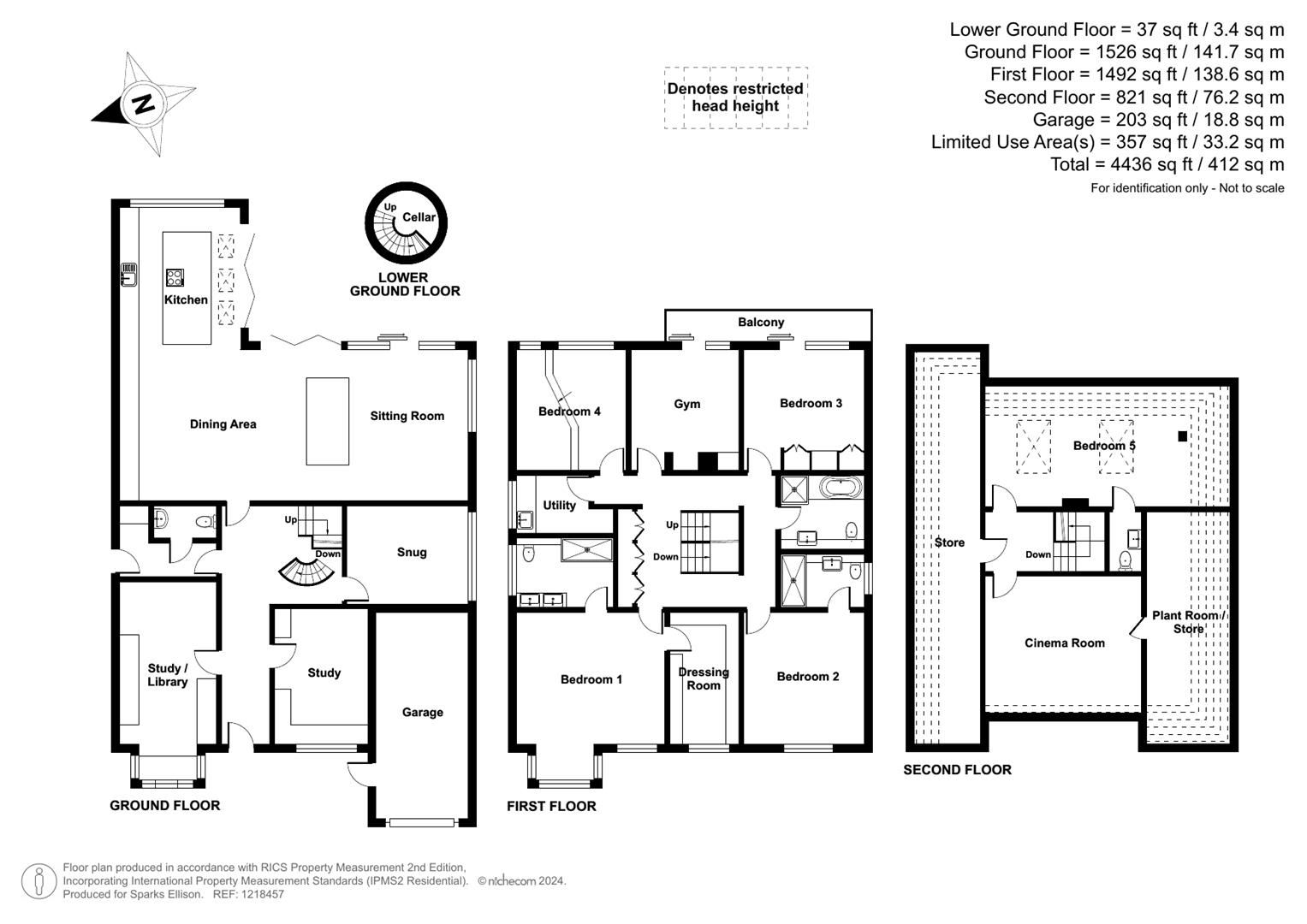6 Bedroom Detached House for sale in Chandler's Ford
A magnificent home of approximately 4400sqft and arguably the finest home we have taken to the market in 22 years. The current owners in conjunction with Emma Hooton interior design and Snug architects set out in 2018/2019 to create an exceptional property with attention to detail, build quality, features and attributes that are second to none. The minute you walk through the front door, this outstanding home exudes class with a high-end boutique hotel feel, and a stylish and captivating contemporary design. The current owners built this property with so much thought and care to create a sophisticated and spectacular property located within the heart of Hiltingbury, commanding views of the picturesque Hiltingbury Lakes. There is an abundance of features and attributes detailed throughout the brochure such as the high quality kitchen, Crosswater sanitary ware, technology, Spiral wine cellar, gym, award-winning cinema room and contemporary landscaped south-east facing garden. Lake Road is an established quiet street conveniently placed within walking distance to the local Thornden School, Sherbourne House Private School, together with Chandler's Ford Infant School and Merdon Junior School. The centre of Chandler's Ford is a short distance away and easy access can also be gained to the M3 motorway, neighbouring cities of Winchester and Southampton and mainline railway stations providing services to London Waterloo and Southampton Airport.
Accommodation -
Ground Floor -
Open Porch: -
Reception Hall: - Feature contemporary bespoke steel staircase with Oak treads and glass balustrades to first and second floors.
Spiral Cellar: - Approximately 3 metres deep and the capability to store up to 1600 bottles of wine with rectangular electric glass door and Amtico step inlays.
Boot Room: - Coats hanging space and shelving, tiled floor, door to outside.
Cloakrom: - Suite comprising wash basin with cupboard under, wc, tiled walls and floor.
Open Plan Living/Dining/Kitchen: - 36'2" x 30'6" (11.02m x 9.30m)
Sitting Area: - The sitting area features a double-sided Stovax log burning stove with granite hearth and surround with recessed Sony 65' flat screen TV above, sliding doors to rear garden with recessed and automated blinds.
Dining Area: - The dining area affords space for large table and chairs, bi-fold doors to rear garden and cabinets that match the kitchen incorporating a bar area and glass-fronted cupboards, wine fridge and Kaelo cooler, together with hidden coffee bar/drinks making area incorporating Siemens microwave.
Kitchen: - The stunning kitchen with SieMatic units designed and fitted by the Myers Touch incorporates a comprehensive range of units and Silestone worktops, three Siemens electric ovens, one of which is also a steam oven, Elica electric hob and integrated extractor fan, integrated Siemens full height freezer and full height Siemens fridge, two Miele dishwashers, Quooker tap, waste disposal unit, breakfast bar with seating for three, stunning vaulted ceiling with three Velux windows one of which is electric, bi-fold doors to rear garden.
Snug: - 12'8" x 10'5" (3.86m x 3.18m) Wood burning stove with granite hearth, fitted wooden window shutters, wiring for wall mounted TV unit.
Office/Library: - 20'7" x 10' (6.27m x 3.05m) American Walnut desk, Lamco built in shelving, cupboards and drawer units, seating/meeting area, wifi booster, ethernet points and multiple sockets make this a proper working office, Roman blinds and pelmet.
Study/Play Room: - 13'8" x 9'8" (4.17m x 3.29m) Built in Lamco desk and cupboard/shelving units with ethernet points and multiple sockets, Roman blinds and pelmet.
First Floor -
Landing: - Floor to ceiling fitted and automatically lit Lamco airing cupboard and storage, staircase to second floor.
Bedroom 1: - 15'5" x 13'9" extending to 17'6" into bay window over looking the lake (4.70m x 4.19m x 5.33m) Black-out Roman blinds and full length curtains with pelmets, linen wallpaper, ceiling speakers.
Dressing Room: - 13'7" x 7' (4.14m x 2.13m) Fully fitted Lamco wardrobes, shelving and drawer units, automatic night-time sensor lighting, dressing table with wall mounted lamps over.
En-Suite: - 10' x 6'8" (3.05m x 2.03m) A luxuriously appointed suite comprising double-width walk-in shower area and digital shower, dual basins and designer taps with cupboards under, back-lit demist mirror, magnifying shaving mirror, heated towel rail, Caesarstone shelving to shower and above sinks, fully tiled walls and floor, automatic floor level sensor lighting for night time, ceiling speakers.
Bedroom 2: - 13'9" x 12'7" (4.19m x 3.84m) Views over Hiltingbury Lake, brass pendant bed side lights.
En-Suite Shower Room: - 8'4" x 4'9" (2.54m x 1.45m) A beautifully appointed suite with full width walk-in shower and glazed screen and digital shower, wash basin with cupboard under and waterfall tap, wc, back-lit wall mounted sensor mirror, heated towel radiator, Caesarstone shelving, automatic floor level sensor lighting for night time.
Bedroom 3: - 12'8" x 12'6" (3.86m x 3.81m) Fitted Lamco wardrobes and dressing table, wiring for wall mounted tv, contemporary bulk head style bedside lights, sliding doors to balcony with views over the landscaped rear garden.
Bedroom 4: - 12'5" x 11'4" (3.78m x 3.45m) Lamco fitted wardrobe, LED lighting above the bed shelving, raised area in engineered Oak.
Gym: - 12'6" x 11'2" (3.81m x 3.40m) A fully equipped gym with weights rack and cable machine, specialist Polymax gym flooring, sliding doors leading to balcony overlooking the rear garden, Lamco shelving.
Laundry Room: - 7'6" x 6' (2.29m x 1.83m) Excluding recess and space for stacked washing machine and tumble dryer, ceramic sink and cupboards, ceiling mounted clothes rack, tiled floor.
Family Bathroom: - A beautifully appointed suite comprising digital bath, sink unit with drawer unit, shower cubicle with digital shower and glazed screen, wall mounted magnifying mirror, back-lit wall mounted demist mirror, heated towel rail, automatic floor level sensor lighting for night time, tiled walls and floor.
Second Floor -
Landing: - Walk in storage area measuring approximately 40' (12.19m) carpeted and shelving throughout.
Bedroom 5: - 22'6" x 12'8" (6.86m x 3.86m) Automated Velux windows with fitted electric blackout blinds, wall mounted fitting for tv.
Cloakroom: - Suite comprising wc, wash basin, heated towel rail, automatic floor level sensor lighting for night time, tiled floor.
Cinema Room: - 16'2" x 14' (4.93m x 4.27m) An award winning air-conditioned cinema room, the recipient of a Smart building award 2021 best for home cinema project under �50,000, integrated Artcoustic Dolby Atmos loud speakers, fabric sound treatments, sound baffles and 4K projector, all controlled via a Control 4 app with a separate remote for changing aspects sized to suit movies, sport etc.
Plant Room: - An air-conditioned space housing Sky boxes, Apple tv's, security camera feeds, DVD player, broadband hub and some of the digital bathroom manifolds.
Outside -
Front: - A spacious gravel driveway affords parking for several vehicles enclosed by hedging, outside lighting, two EV charging points on separate single phase electricity supply, lockable side gates with security code access, 5m x 2m wood store finished in cedar.
Rear Garden: - The rear garden enjoys a pleasant south east facing aspect and measures approximately 68' x 48'. The gardens were landscaped and designed by Zelkova Design with a contemporary feel providing a spacious terrace adjoining the house with outdoor lighting, low level walling and steps up to a further terrace with porcelain tiles. This leads onto a lawned area enclosed by planted beds, stunning contemporary two-level water feature and waterfall, two Bower and Wilkins outdoor speakers, outdoor lighting throughout. Enclosed with brick walls to two aspects and Cedar fencing to the rear, sunken salt water 6 person Hot Spring Sovereign Hot Tub, 2 x outdoor taps, 1 x double outdoor power socket, garden shed with 2 x double power sockets.
Garage: - 21'5" x 9'6" (6.53m x 2.9m) Remote control up and over door, separate side door access, two boilers (one for hot water only and one for underfloor heating). Water filtration system, 300L hot water cylinder, light and power.
Other Information -
Tenure: - Freehold
Approximate Age: - 2019
Approximate Area: - 4436sqft/412sqm
Sellers Position - No forward chain
Heating: - Underfloor heating to ground and first floors, radiators to 2nd floor.
Windows: - Accoya casement wood framed double glazed windows to the front and contemporary aluminium frames to side and back.
Infant/Junior School: - Chandler's Ford Infant School/Merdon Junior School
Private Primary School: - Sherbourne House Primary School:
Secondary School: - Thornden Secondary School
Local Council: - Eastleigh Borough Council - 02380 688000
Council Tax: - Band G
Further Details - Solid Oak doors throughout with exceptional contemporary high spec ironmongery.
Engineered Oak flooring throughout the downstairs (tiled floor to boot room and cloakroom).
Underfloor heating to ground floor and first floors (zoned for separate room control).
KEF ceiling speakers in the study/library, study, snug, kitchen, sitting room, and master suite.
Control 4 audio-visual keypad in lounge.
Sto-Rend finish.
LABC structural building warranty until 24/10/2029.
First floor constructed with block and beam design.
CAT 6 cabling throughout.
LED lighting throughout.
Control 4 intelligent smart home system for lighting, tv's and audio, controlled by app.
Property Ref: 6224678_33601545
Similar Properties
Sherwood Road, Hiltingbury, Chandler's Ford
5 Bedroom Detached House | £1,350,000
A spectacular five bedroom detached family home recently created by a local family totalling approximately 3266sqft. Thi...
Brownhill Road, Chandler's Ford
5 Bedroom Detached House | £1,200,000
A rare and much coveted opportunity to acquire one of Chandler's Ford's grand old late Victorian residences located with...
Grosvenor Road, Hiltingbury, Chandler's Ford
5 Bedroom Detached House | £1,200,000
A spectacular family home affording accommodation on a grand scale that totals just under 4000sqft perfectly balanced ov...

Sparks Ellison (Chandler's Ford)
Chandler's Ford, Hampshire, SO53 2GJ
How much is your home worth?
Use our short form to request a valuation of your property.
Request a Valuation
