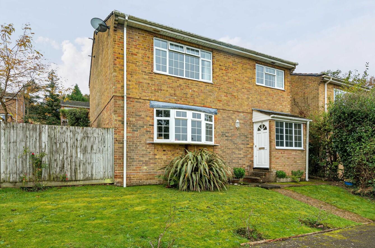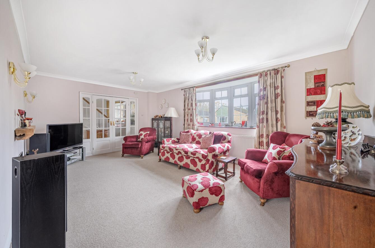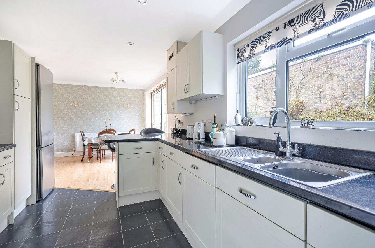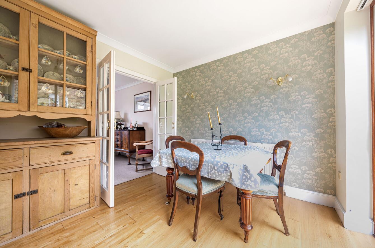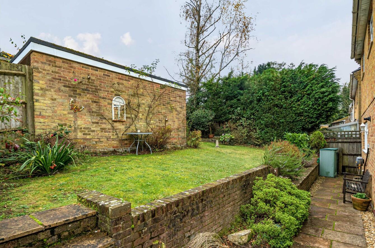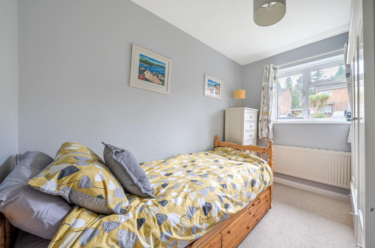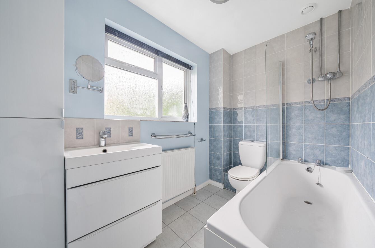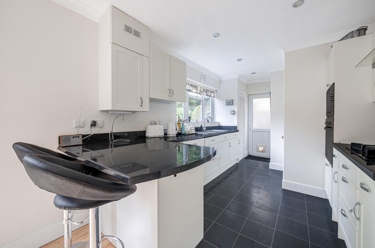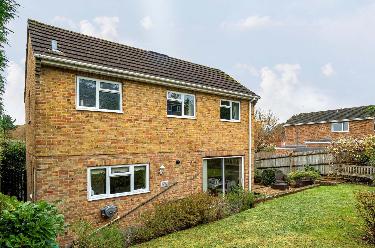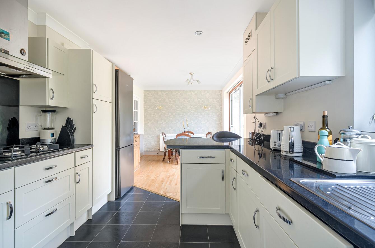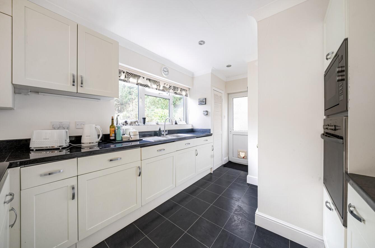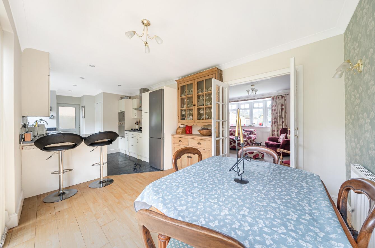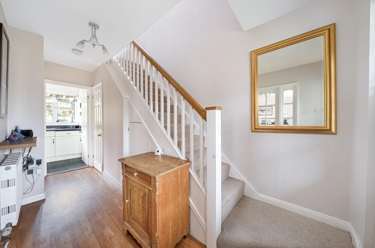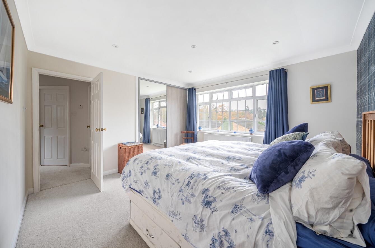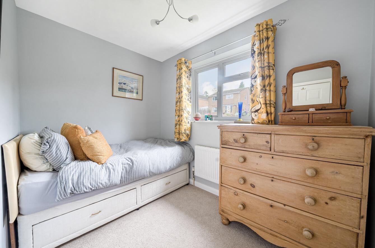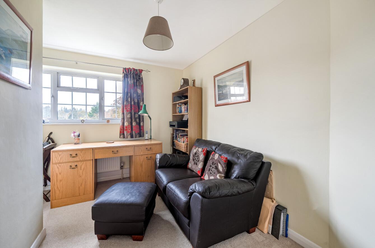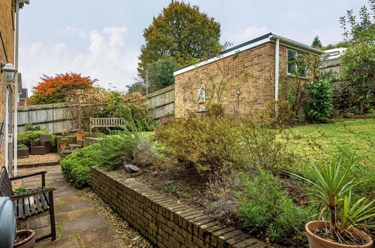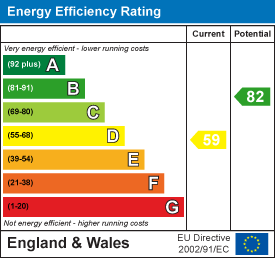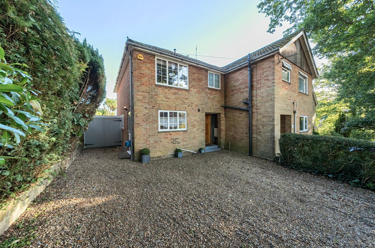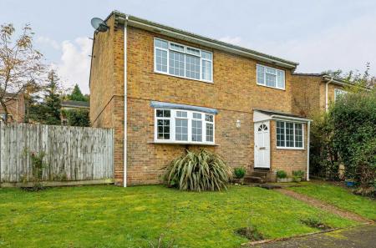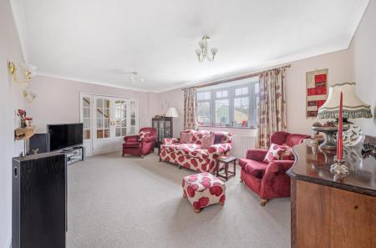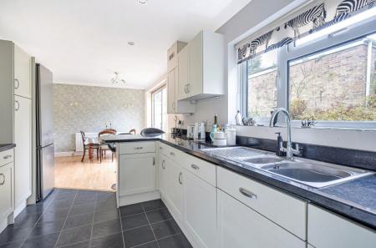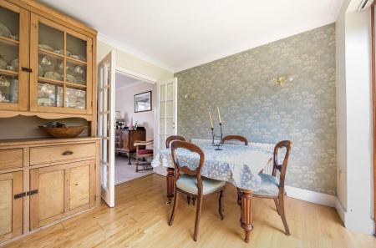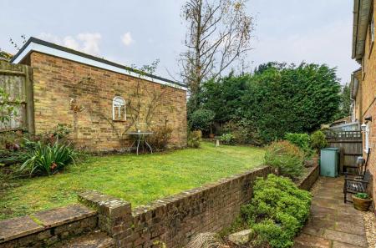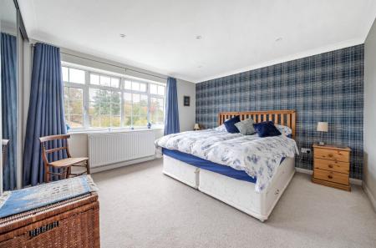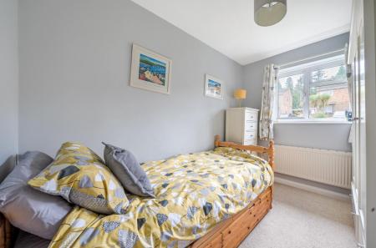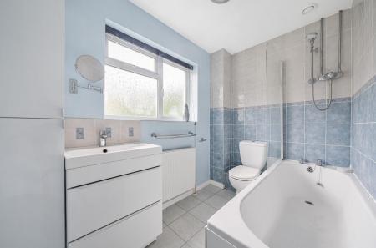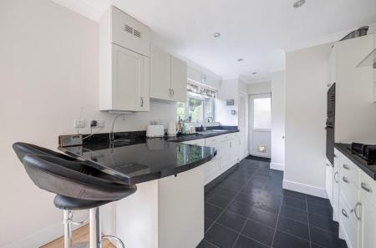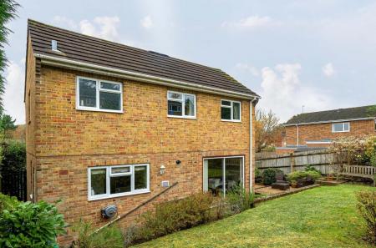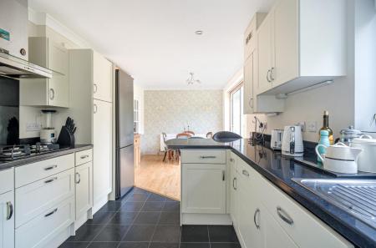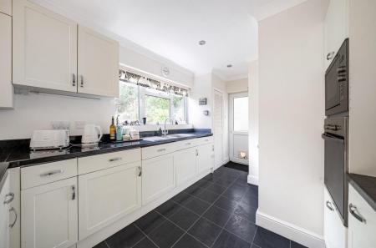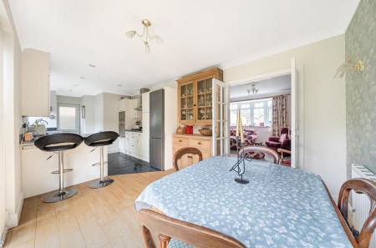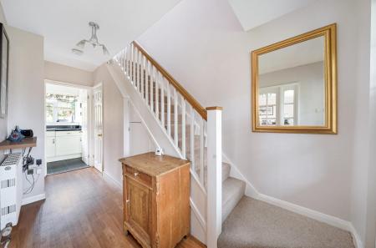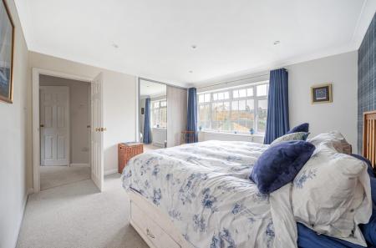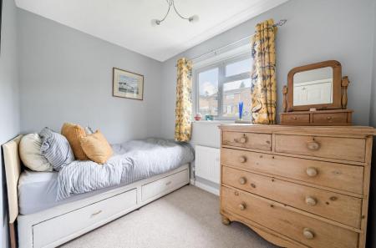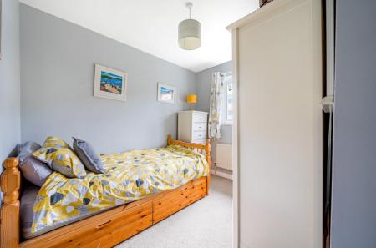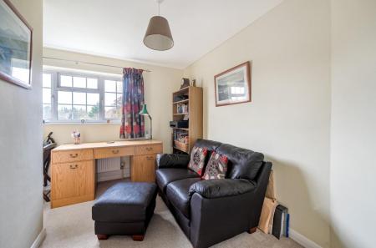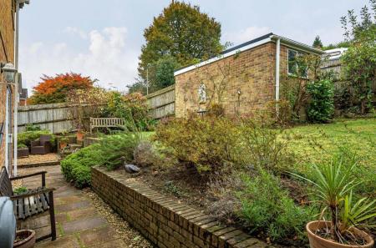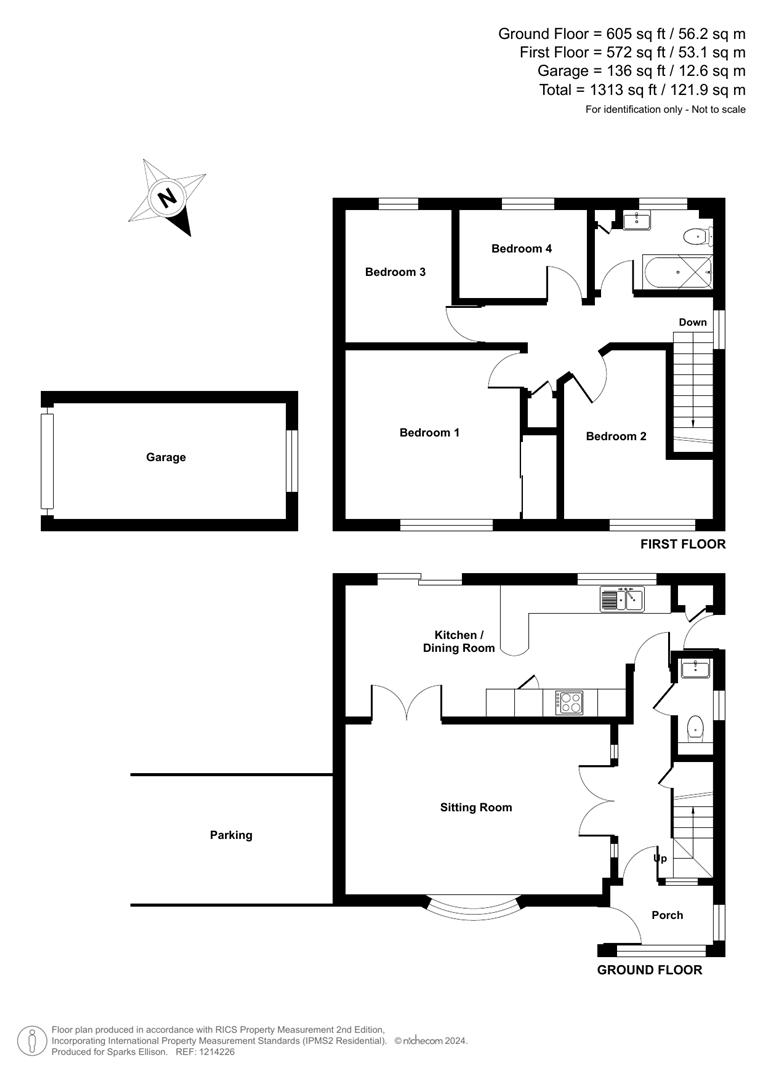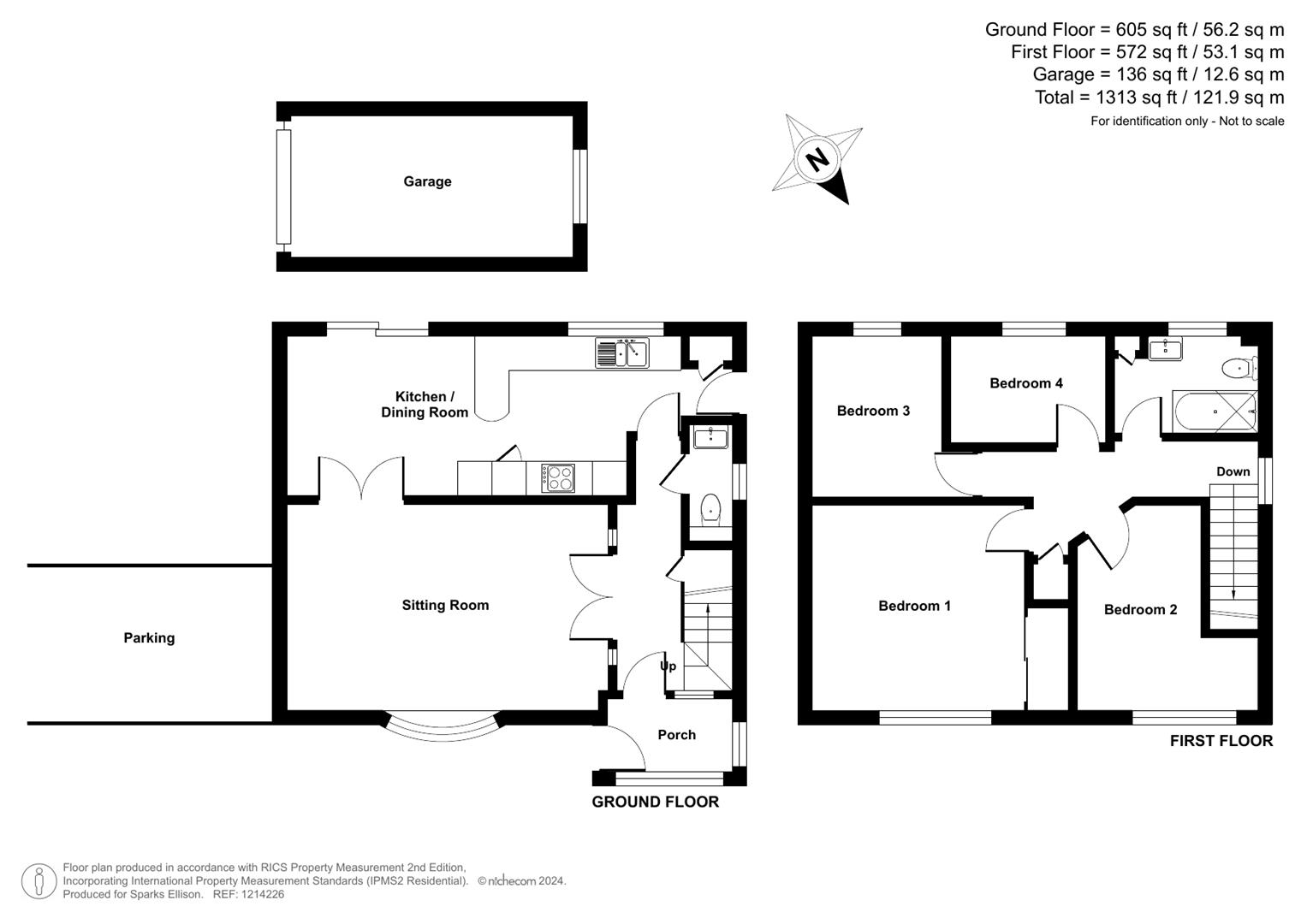- Four bedroom family home
- 18'10" x 12'2" Sitting room
- 26'3" x 9'4" Kitchen/dining room
- Downstairs cloakroom
- Garage
- Convenient Hiltingbury location
- No forward chain
- Thornden School catchment
4 Bedroom Detached House for sale in Chandler's Ford
A well presented four bedroom detached home conveniently situated within Hiltingbury and within walking distance to the picturesque Hiltingbury Lakes, Chandler's Ford, Merdon and Thornden Schools as well as the centre of Chandler's Ford and bus services to Southampton and Winchester. Offered for sale with no forward chain, particular highlights of this home are the spacious 18'10" x 12'2" sitting room and 26'3" kitchen/dining room on the ground floor as well as a spacious master bedroom with built in wardrobes. The property also benefits from a garage to the rear and garden measuring approximately 45'10" x 34'8".
Accommodation -
Ground Floor -
Entrance Porch: -
Reception Hall: - Stairs to first floor with cupboard under.
Cloakroom: - Re-fitted white suite comprising wash basin with cupboard under, w.c.
Sitting Room: - 5.74m x 3.71m (18'10" x 12'2") - 18'10" x 12'2" (5.74m x 3.71m) Gas coal effect fire with granite hearth and suspended wooden mantle, bow window, double doors to dining area.
Kitchen/Dining Room: - 8.00m x 2.84m (26'3" x 9'4") - 26'3" x 9'4" (8.00m x 2.84m) The kitchen area is fitted with a range of cream coloured Shaker style units, built in electric oven, microwave, gas hob with extractor hood over, integrated dishwasher and washing machine, space for up-right fridge freezer, cupboard housing boiler, broom cupboard, door to outside. The dining area affords space for table and chairs and patio doors to rear garden.
First Floor -
Landing: - Hatch to loft space, airing cupboard.
Bedroom 1: - 3.78m x 3.71m (12'5" x 12'2") - 12'5" x 12'2" (3.78m x 3.71m) Built in wardrobe, distant views over treetops.
Bedroom 2: - extending to 3.33m (extending to 10'11") - 12'3" x 7'2" extending to 10'11" (3.73m x 2.18m extending to 3.33m) Distant views over treetops.
Bedroom 3: - 2.90m x 2.36m excluding door recess (9'6" x 7'9" e - 9'6" x 7'9" excluding door recess (2.90m x 2.36m excluding door recess)
Bedroom 4: - 2.87m x 1.98m (9'5" x 6'6") - 9'5" x 6'6" (2.87m x 1.98m)
Bathroom: - 2.59m x 1.75m (8'6" x 5'9") - 8'6" x 5'9" (2.59m x 1.75m) White suite comprising bath with shower unit over and glazed screen, wash basin with cupboard under, w.c.
Outside -
Front: - To the front of the property is a lawned area and planted borders with pathway to front door and side path and gate to rear garden.
Rear Garden: - Approximately 45'10" x 34'8". Adjoining the house is a paved path with retaining wall leading to a gravelled area and lawned area surrounded by planted borders and enclosed by fencing.
Parking: - To the side of the property is a parking space measuring 14'8" x 8'8". The fence could also be removed to create additional parking.
Garage: - 5.03m x 2.54m (16'6" x 8'4") - 16'6" x 8'4" (5.03m x 2.54m)
Other Information -
Tenure: - Freehold
Approximate Age: - 1970's
Approximate Area: - 121.9sqm/1313sqft (Including garage)
Sellers Position: - No forward chain
Heating: - Gas central heating
Windows: - UPVC double glazed windows
Loft Space: - Partially boarded with ladder and light connected
Infant/Junior School: - Chandler's Ford Infant/Merdon Junior School
Secondary School: - Thornden Secondary School
Council Tax: - Band E
Local Council: - Eastleigh Borough Council - 02380 688000
Important information
This is not a Shared Ownership Property
Property Ref: 6224678_33502984
Similar Properties
4 Bedroom Semi-Detached House | Offers in excess of £475,000
A magnificent double fronted Victorian semi-detached house presented to an exceptionally high standard throughout afford...
Brownhill Road, Chandler's Ford
3 Bedroom Semi-Detached House | £475,000
A stunning three bedroom semi-detached house presented in excellent condition throughout and pleasantly situated in an e...
Chestnut Avenue, Chandler's Ford
4 Bedroom Semi-Detached House | £475,000
A delightful four bedroom semi-detached home presented in excellent condition throughout with a host of wonderful attrib...
Chalvington Road, Chandler's Ford
4 Bedroom Detached House | £485,000
An impressive four bedroom detached family home situated towards the southern end of Chandler's Ford. The property boast...
Springhill Road, Chandler's Ford
3 Bedroom Detached Bungalow | £495,000
An exceptionally well presented and maintained detached bungalow situated conveniently for the centre of Chandlers' Ford...
Southdene Road, Chandler's Ford
3 Bedroom Detached Bungalow | £499,950
A beautifully presented and spacious three bedroom detached bungalow positioned favourably in this popular cul de sac. T...

Sparks Ellison (Chandler's Ford)
Chandler's Ford, Hampshire, SO53 2GJ
How much is your home worth?
Use our short form to request a valuation of your property.
Request a Valuation
