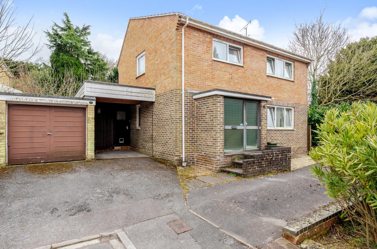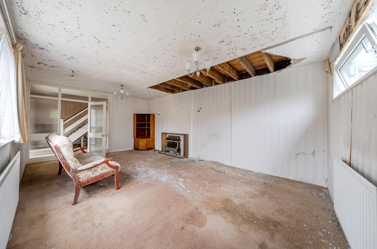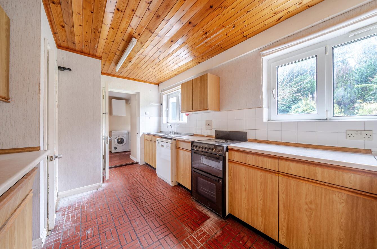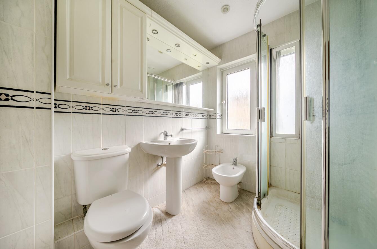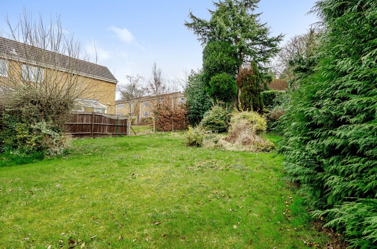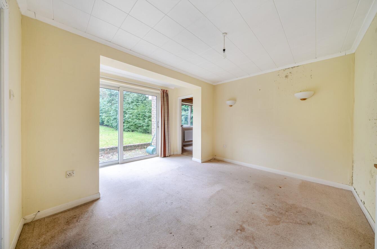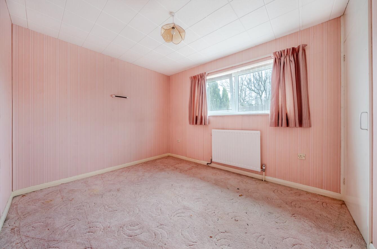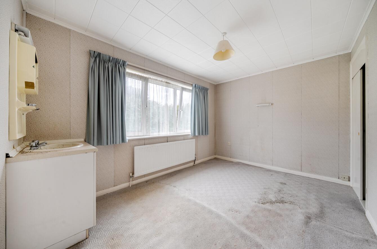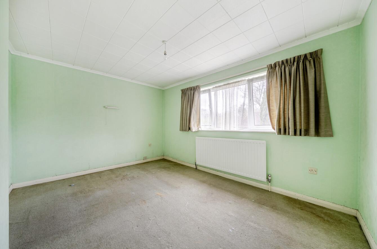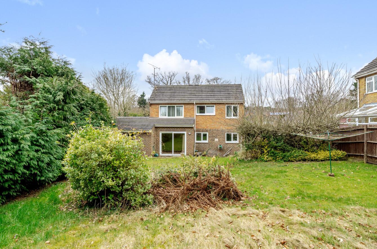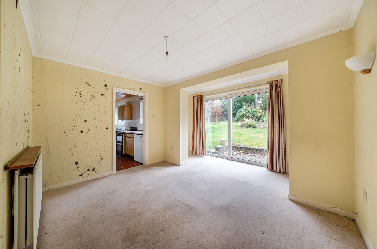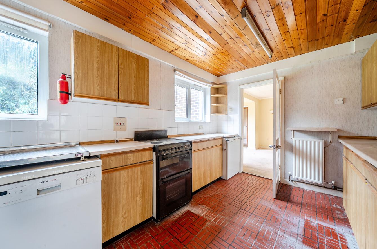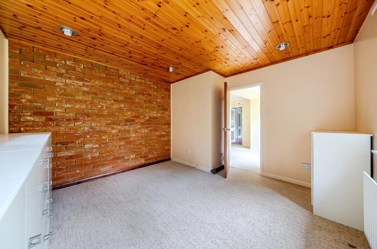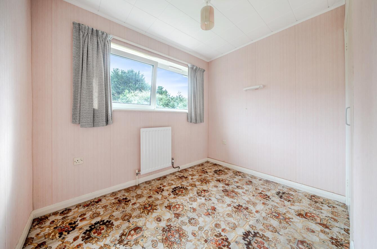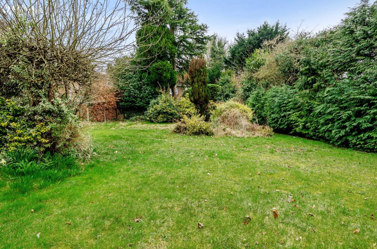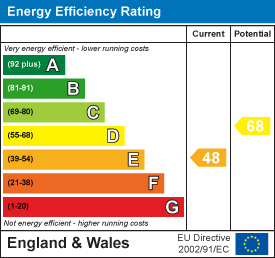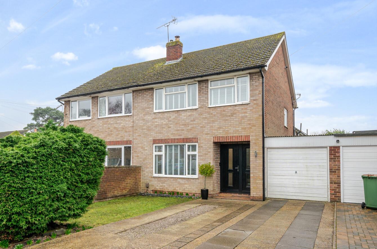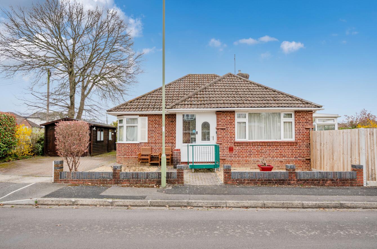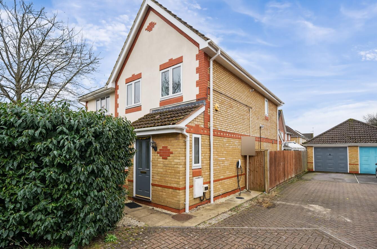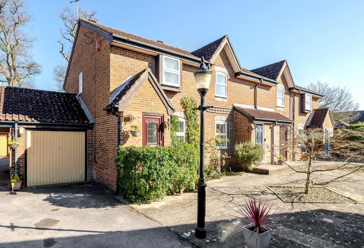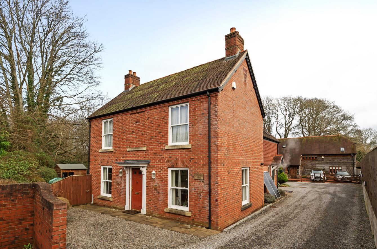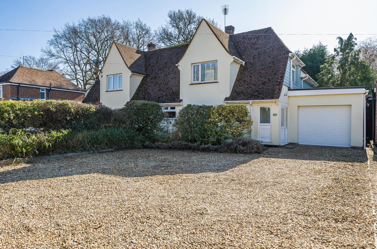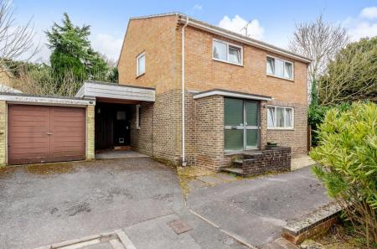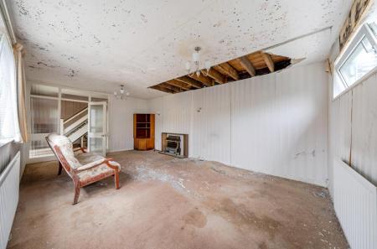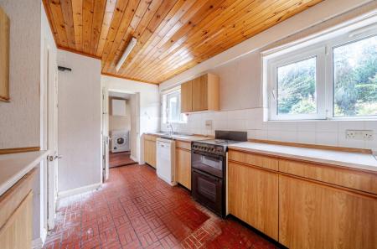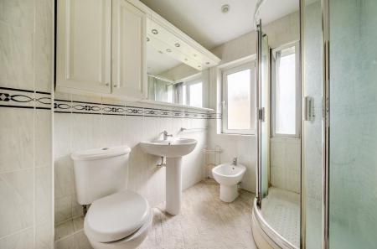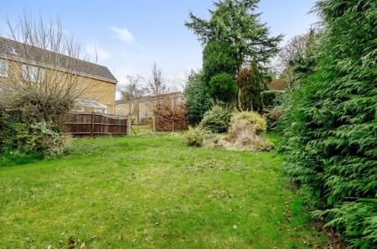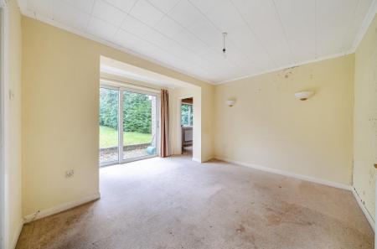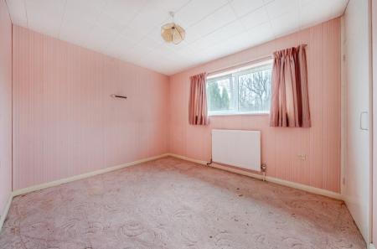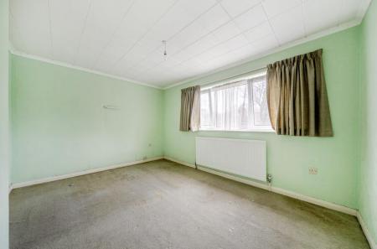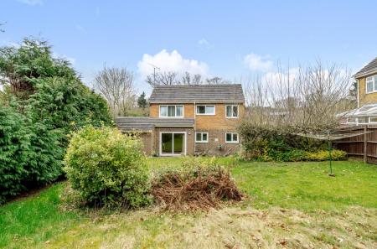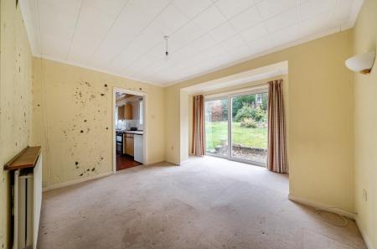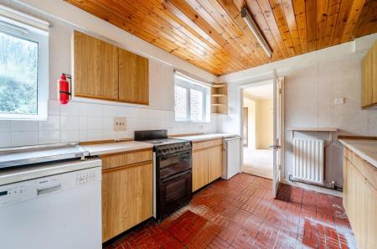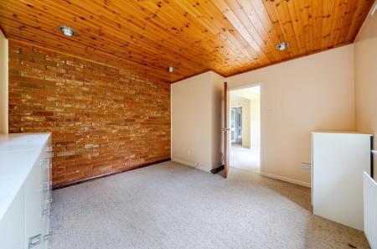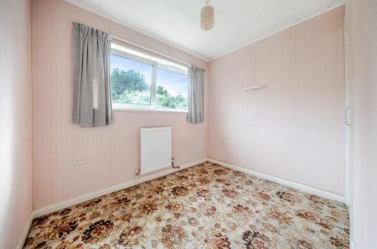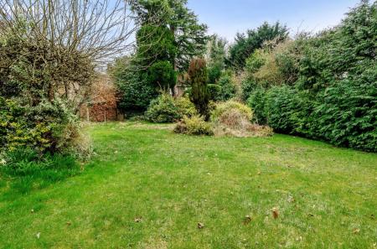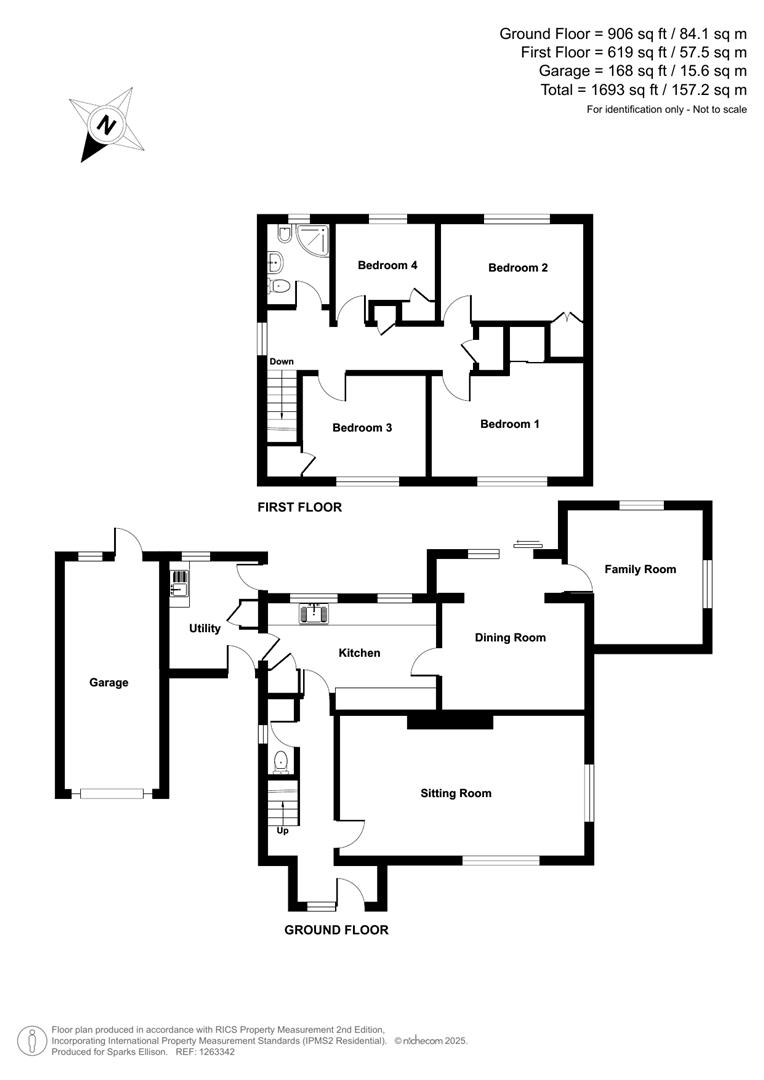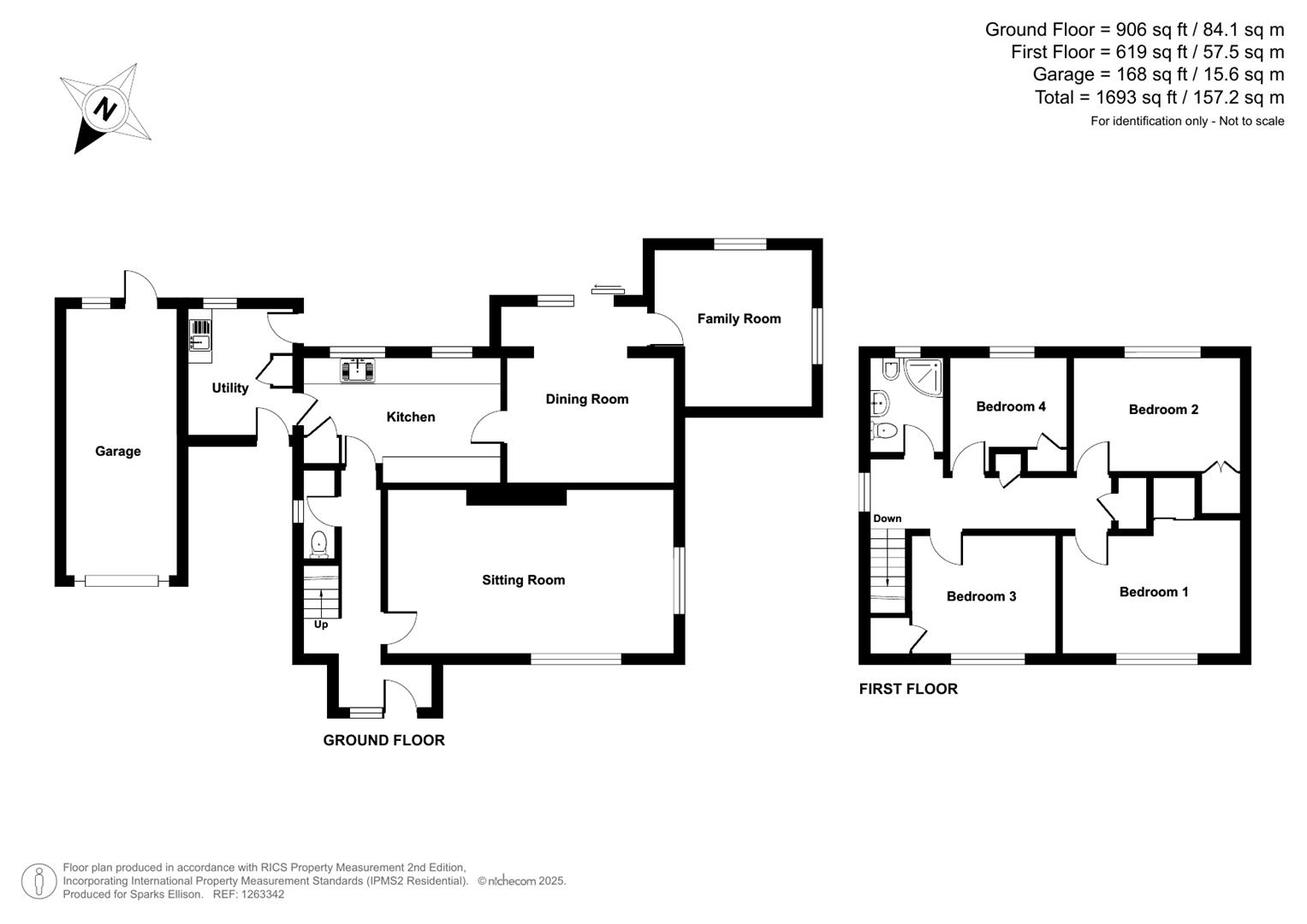4 Bedroom Detached House for sale in Chandler's Ford
A four bedroom detached family home in need of complete refurbishment and offered for sale with no forward chain. The property has suffered extensive internal damage due to a water leak and requires complete renovation and decoration whilst currently being uninhabitable. There are four first floor bedrooms and a bathroom whilst the ground floor boasts three reception rooms, a kitchen and utility room. Externally there is an enclosed 75' x 60' rear garden along with parking and a garage. Westwood Gardens sits within catchment for Thornden school.
Accommodation -
Ground Floor -
Entrance Hall: -
Cloakroom: - Wash hand basin, wc.
Sitting Room: - 6.27m x 3.78m (20'7" x 12'5") - 20'7" x 12'5" (6.27m x 3.78m)
Kitchen: - 4.50m x 2.69m (14'9" x 8'10") - 14'9" x 8'10" (4.50m x 2.69m)
Utility Room: - 2.87m x 2.39m (9'5" x 7'10") - 9'5" x 7'10" (2.87m x 2.39m) Wall mounted boiler.
Dining Room: - 4.01m x 3.76m (13'2" x 12'4") - 13'2" x 12'4" (4.01m x 3.76m)
Family Room: - 3.63m x 3.58m (11'11" x 11'9") - 11'11" x 11'9" (3.63m x 3.58m)
First Floor -
Landing: -
Bedroom 1: - 4.04m x 3.07m (13'3" x 10'1") - 13'3" x 10'1" (4.04m x 3.07m) Built in wardrobe.
Bedroom 2: - 3.76m x 2.72m (12'4" x 8'11") - 12'4" x 8'11" (3.76m x 2.72m) Built in wardrobe.
Bedroom 3: - 3.38m x 2.77m (11'1" x 9'1") - 11'1" x 9'1" (3.38m x 2.77m) Built in wardrobe.
Bedroom 4: - 2.64m x 2.06m (8'8" x 6'9") - 8'8" x 6'9" (2.64m x 2.06m) Built in wardrobe.
Bathroom: - 2.21m x 1.73m (7'3" x 5'8") - 7'3" x 5'8" (2.21m x 1.73m) Comprising shower in cubicle, wash hand basin, wc, bidet.
Outside -
Front: - Driveway providing off road parking leading to garage and carport. Further driveway providing extra parking and providing access to rear garden.
Rear Garden: - Measures approximately 75' x 60' and comprises area laid to lawn, mature bushes and trees, paved patio area, outside tap.
Garage: - 6.15m x 2.51m (20'2" x 8'3") - 20'2" x 8'3" (6.15m x 2.51m) With up and over door, door to rear garden.
Other Information -
Tenure: - Freehold
Approximate Age: - 1960's
Approximate Area: - 1681sqft/156.1sqm (Including garage)
Sellers Position: - No forward chain
Heating: - Gas central heating
Windows: - UPVC double glazed windows
Infant/Junior School: - Chandler's Ford Infant/Merdon Junior School
Secondary School: - Thornden Secondary School
Council Tax: - Band E
Local Council: - Eastleigh Borough Council - 02380 688000
Agents Note: - If you have an offer accepted on a property we will need to, by law, conduct Anti Money Laundering Checks. There is a charge of �20 + vat per person for these checks.
Property Ref: 6224678_33770485
Similar Properties
Heathlands Road, Chandler's Ford
3 Bedroom Semi-Detached House | £400,000
An exceptionally well presented three bedroom semi-detached home with a modern contemporary feel to the interior design....
Rownhams Lane, North Baddesley, Southampton
2 Bedroom Detached Bungalow | £400,000
A delightful two bedroom detached bungalow pleasantly situated on a corner plot with the benefit of a driveway to both f...
Fairbairn Walk, Knightwood Park, Chandler's Ford
3 Bedroom Semi-Detached House | £400,000
A modern semi detached family home situated in a popular cul de sac location within the well regarded Knightwood Park de...
Cranbourne Drive, Otterbourne, Winchester
2 Bedroom End of Terrace House | £415,000
A delightful two bedroom end of terrace home with attached garage presented to an exceptionally high standard throughout...
Charlotte Mede, Otterbourne, Winchester
2 Bedroom Semi-Detached House | £425,000
An exceptional and most attractive double fronted two bedroom semi-detached home forming part of this small select devel...
3 Bedroom Semi-Detached House | £425,000
A wonderful three bedroom semi-detached home affording spacious accommodation over both floors to incorporate three good...

Sparks Ellison (Chandler's Ford)
Chandler's Ford, Hampshire, SO53 2GJ
How much is your home worth?
Use our short form to request a valuation of your property.
Request a Valuation
