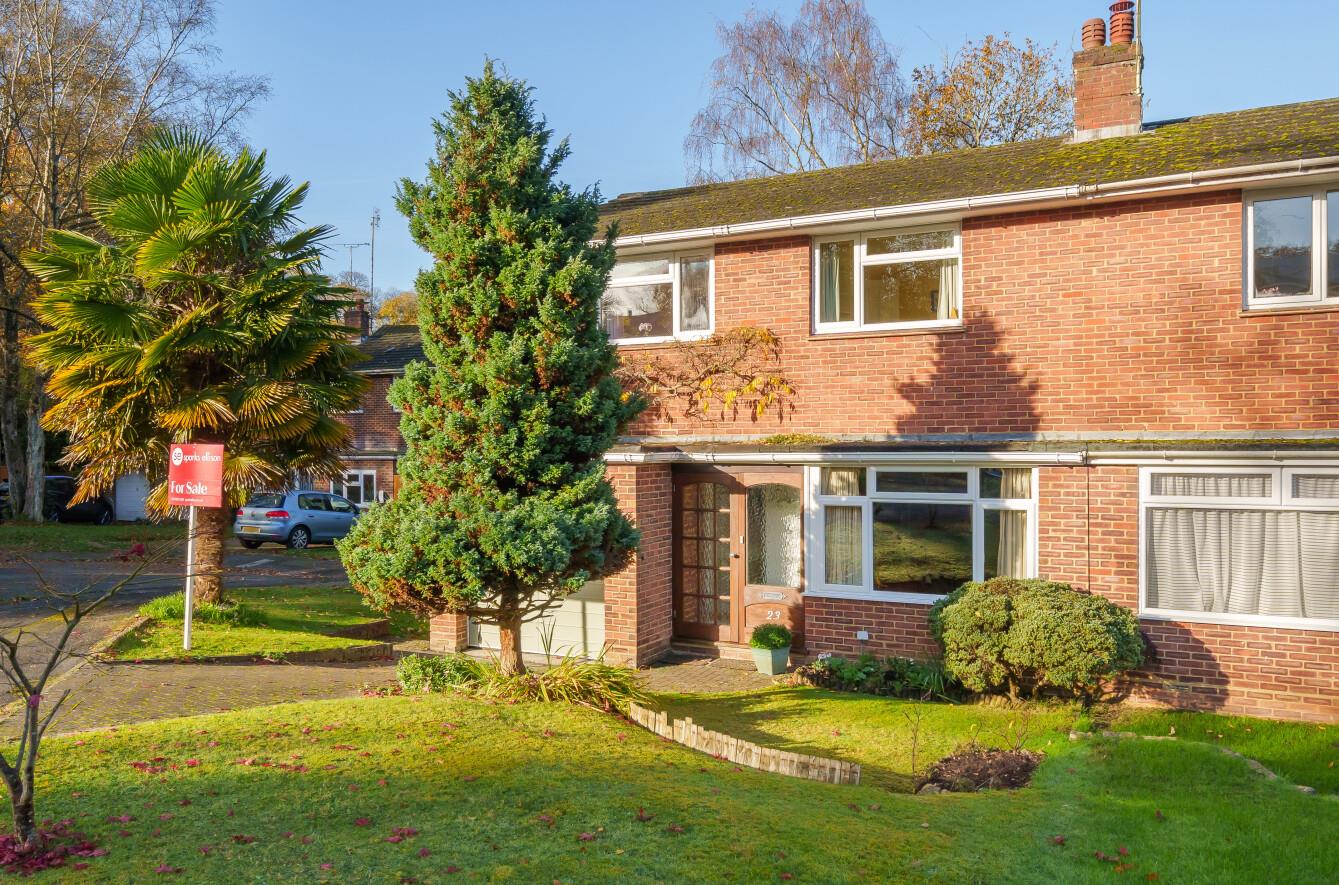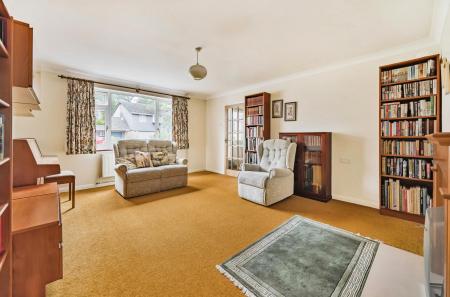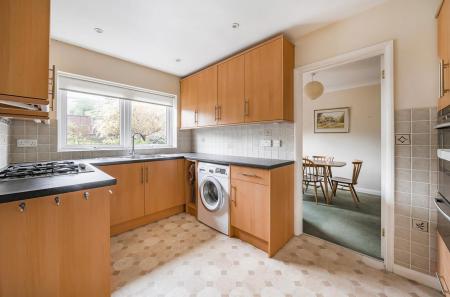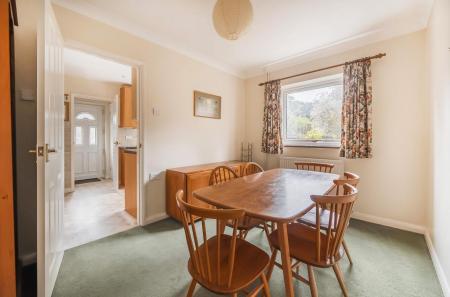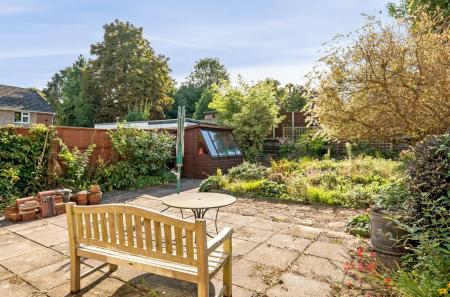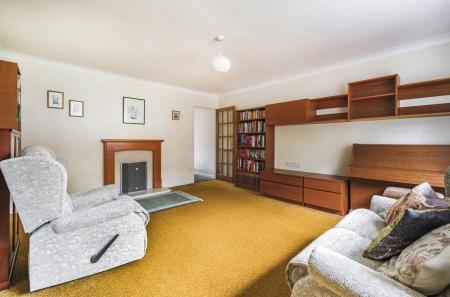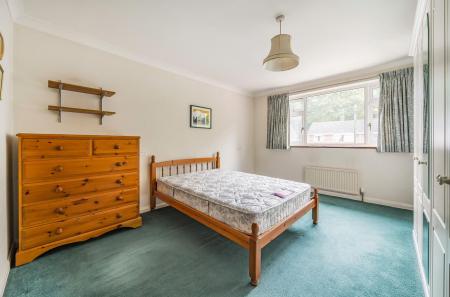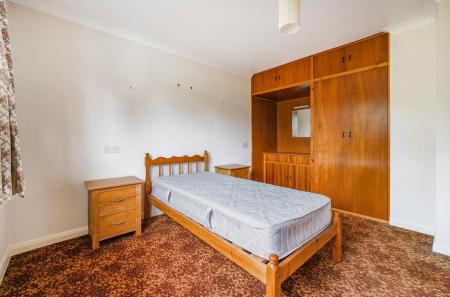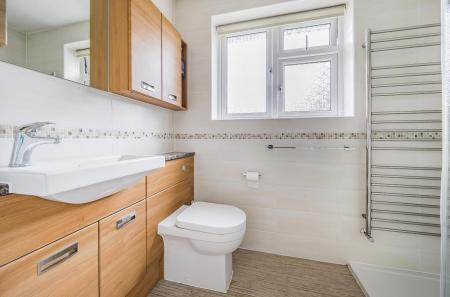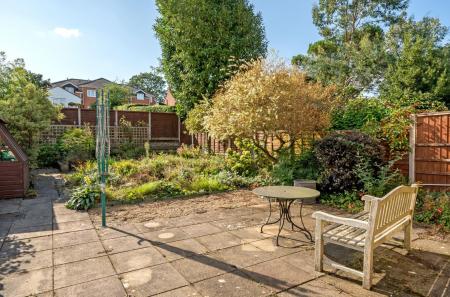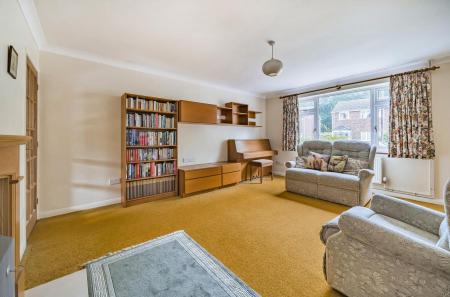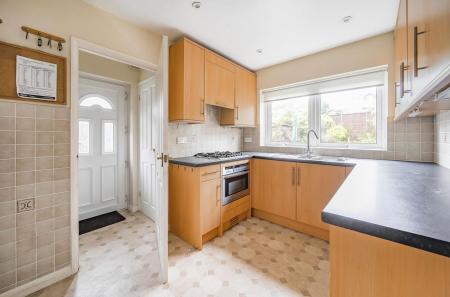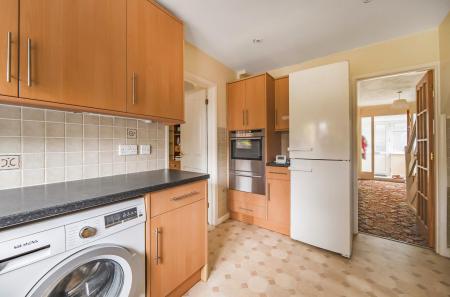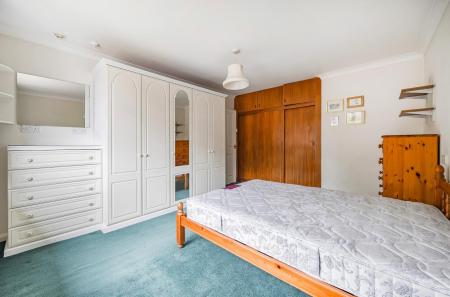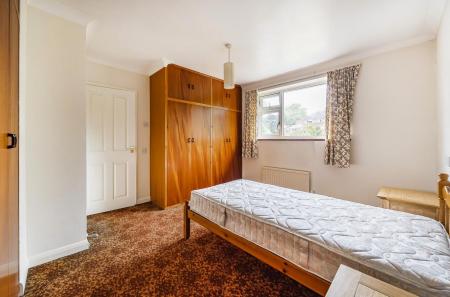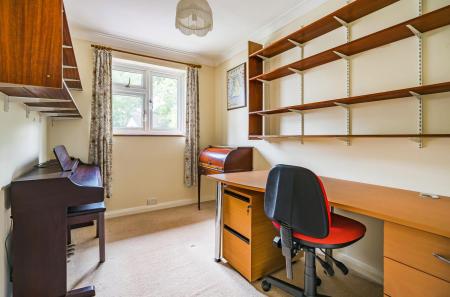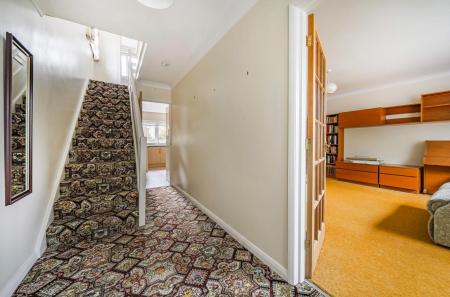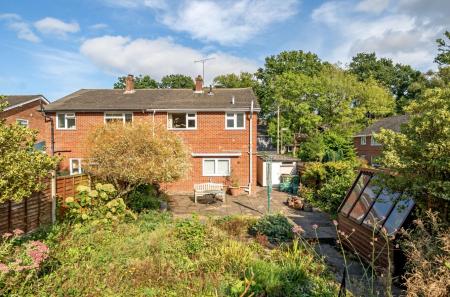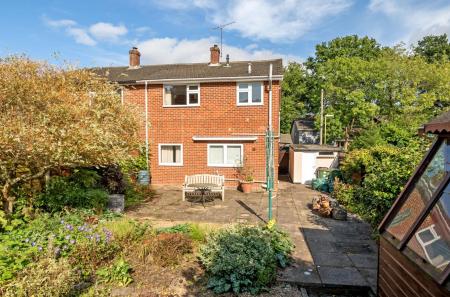3 Bedroom Semi-Detached House for sale in Chandler's Ford
A good size three bedroom semi detached family home situated in a popular cul-de-sac location and offered for sale with no forward chain. The ground floor benefits from a well proportioned sitting room at the front with a kitchen and separate dining room to the rear that provides potential for opening up. There is also the added benefit of a cloakroom. Upstairs three good size bedrooms share the family bathroom. Externally there is a 55' x 33' westerly facing rear garden providing scope to provide wonderful outdoor space. To the front is a driveway and garage. Neilson Close sits within catchment for Thornden School.
Accommodation: -
Ground Floor: -
Entrance Porch: -
Entrance Hall: - Stairs to first floor.
Sitting Room: - 16'2" x 13'8" (4.93m x 4.17m) Fireplace surround and hearth.
Dining Room: - 12'4" x 8'4" (3.76m x 2.54m)
Kithchen: - 12'5" x 7'11" (3.78m x 2.41m) Built in oven, built in warmer drawer, built in gas hob, integrated extractor hood, space and plumbing for washing machine, space for fridge/freezer,
Rear Lobby: - Under stairs storage cupboard.
Cloakroom: - 4'10" x 2'8" (1.47m x 0.81m) Comprising wash hand basin, wc.
First Floor: -
Landing: - Access to loft space, built in airing cupboard housing boiler.
Bedroom 1: - 14'2" to wardrobes x 11'9" (4.32m x 3.58m) Range of built in and fitted wardrobes, cupboards and chest of drawers.
Bedroom 2: - 14'6" x 11'9" (Measurements include fitted wardrobes) 4.42m x 3.58m) Range of fitted furniture incorporating hanging and cupboard space along with dressing table.
Bedroom 3: - 10'9" x 7'6" (3.28m x 2.29m)
Bathroom: - 7'5" x 5'1" (2.26m x 1.55m) Comprising open ended shower enclosure, wash hand basin and wc inset to vanity unit.
Outside: -
Front: - Block paved driveway providing off road parking for 2/3 cars.
Rear Garden: - Measures approximately 55' x 33' and comprises paved patio area, planted beds, variety of mature plants, bushes and shrubs.
Garage: - 17'11" x 8'1" (5.46m x 2.46m) With up and over door, power and light, door to garden.
Other Information -
Tenure: - Freehold
Approximate Age: - 1966/1967
Approximate Area: - 1176sqft/109.1sqm
Sellers Position: - No forward chain
Heating: - Gas central heating
Windows: - UPVC double glazing
Loft Space: - Partially boarded with ladder and light connected
Infant/Junior School: - Chandlers Ford Infant School / Merdon Junior School
Secondary School: - Thornden Secondary School
Local Council: - Eastleigh Borough Council - 02380 688000
Council Tax: - Band D
Important information
This is not a Shared Ownership Property
Property Ref: 6224678_33361710
Similar Properties
Ashdown Close, Hiltingbury, Chandler's Ford
3 Bedroom Semi-Detached House | £435,000
An extended three bedroom semi-detached home occupying an enviable location at the end of a quiet cul-de-sac and backing...
Donnington Drive, Chandler's Ford
3 Bedroom Detached House | £425,000
A modern three bedroom detached family home offered for sale with no forward chain. The property has been extended at th...
Shaftesbury Avenue, Chandler's Ford
3 Bedroom Semi-Detached House | £425,000
A wonderful three bedroom semi-detached home presented to a high standard throughout affording many notable attributes t...
Tomkyns Close, Knightwood Park, Chandler's Ford
3 Bedroom Detached House | £450,000
A modern three bedroom detached family home situated in a pleasant cul de sac location within the popular Knightwood Par...
Walnut Close, Hiltingbury, Chandler's Ford
4 Bedroom Semi-Detached House | £450,000
A semi-detached family home in a sought after and well established cul-de-sac in the heart of Hiltingbury offered For Sa...
Caernarvon Gardens, Chandler's Ford
4 Bedroom Detached House | £450,000
A modern four bedroom detached family home situated in a cul de sac location towards the southern end of Chandler's Ford...

Sparks Ellison (Chandler's Ford)
Chandler's Ford, Hampshire, SO53 2GJ
How much is your home worth?
Use our short form to request a valuation of your property.
Request a Valuation




















