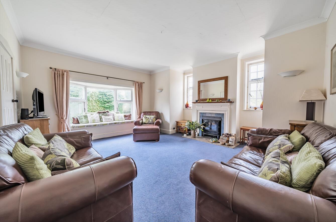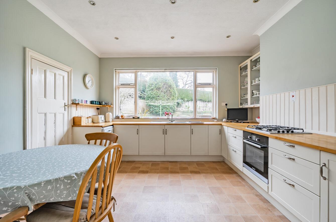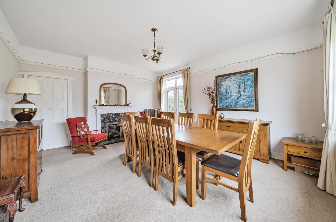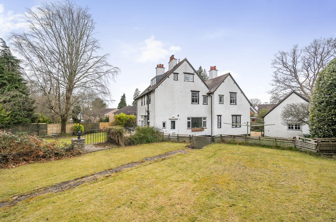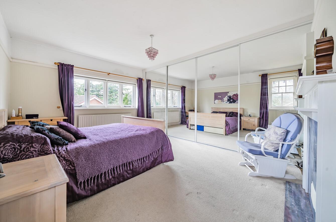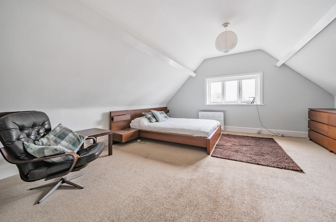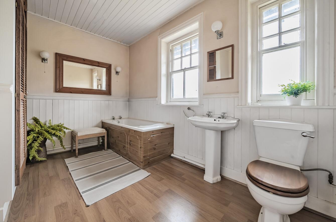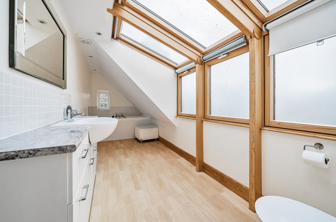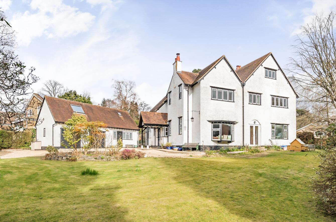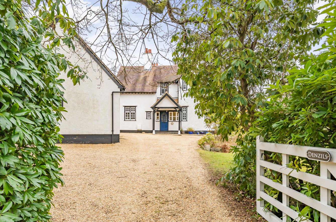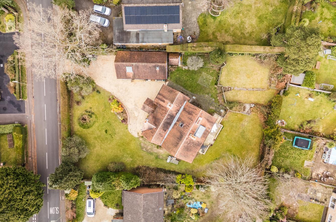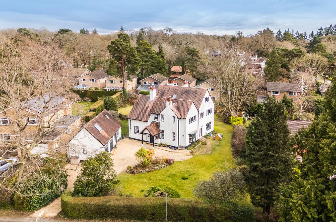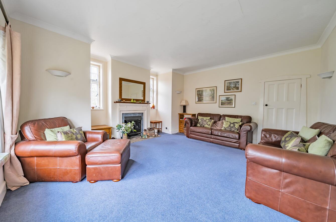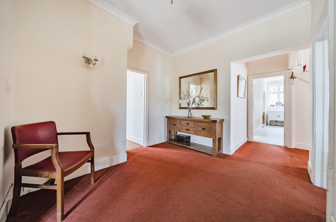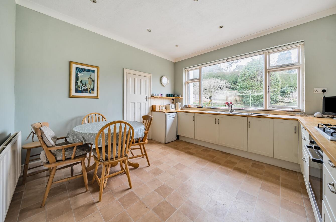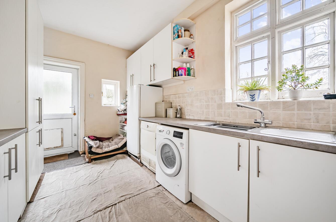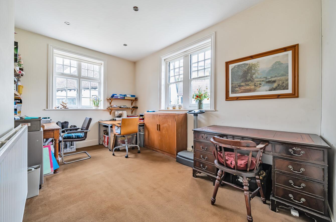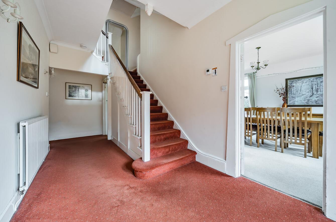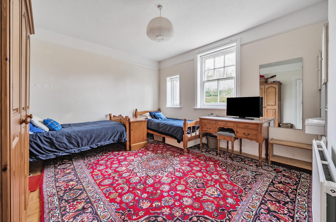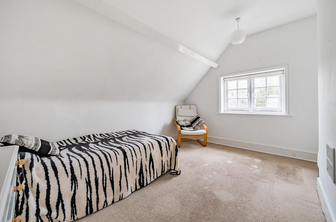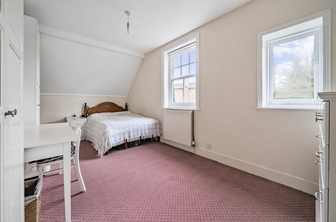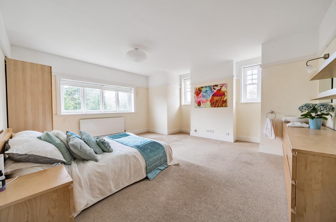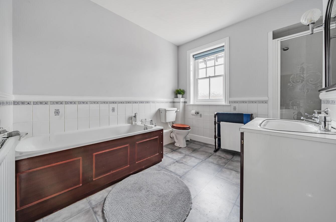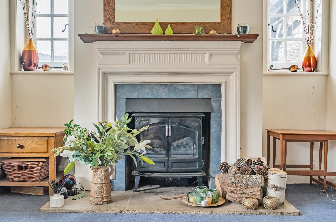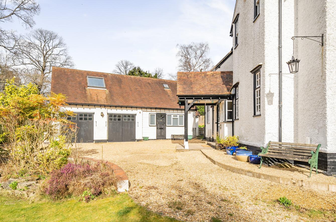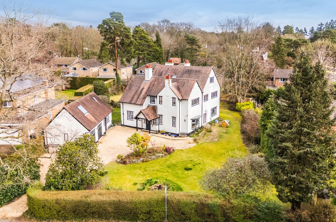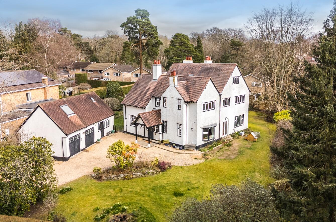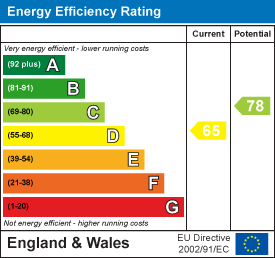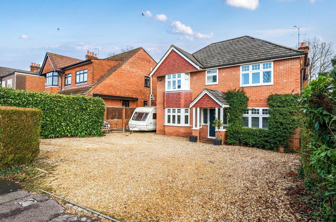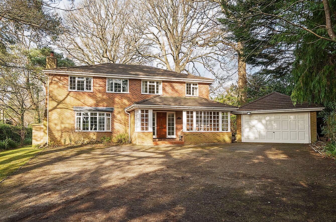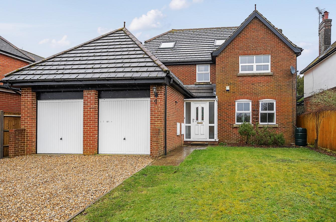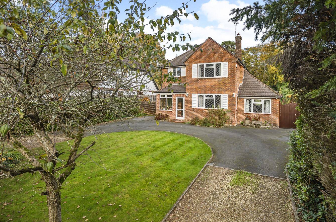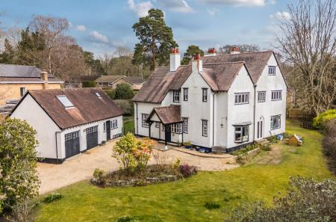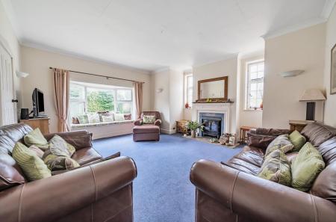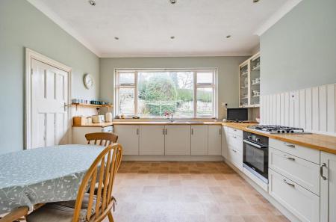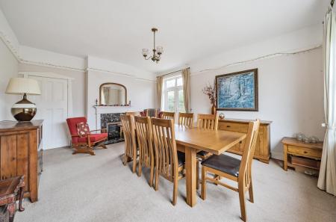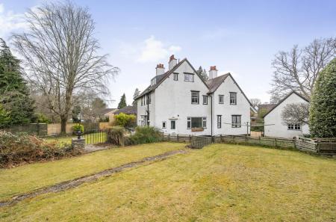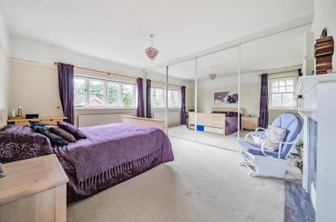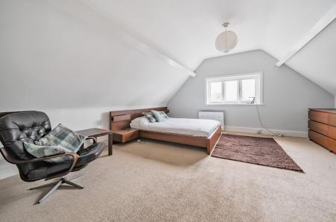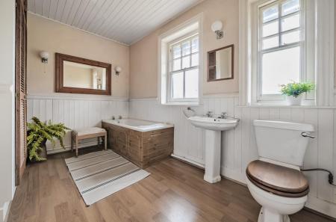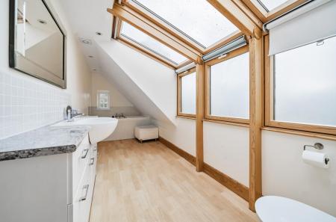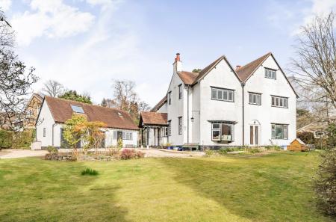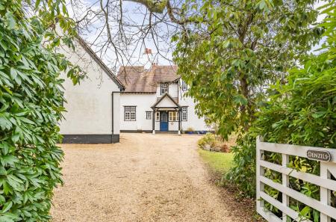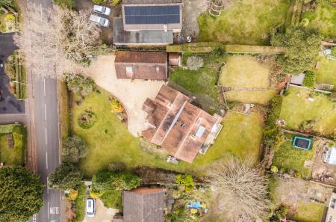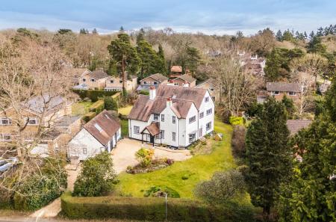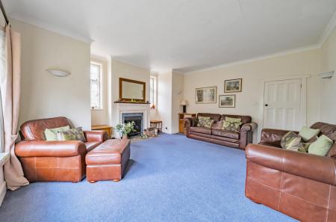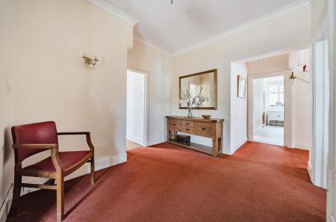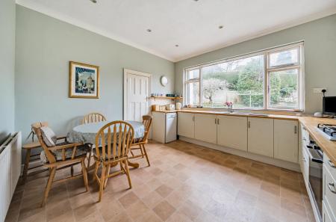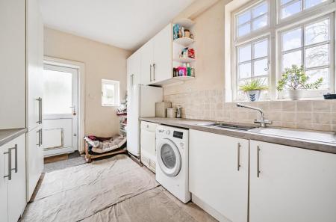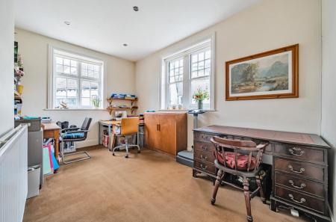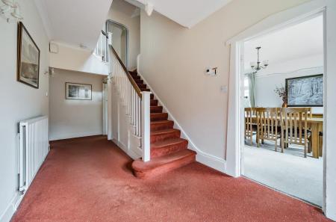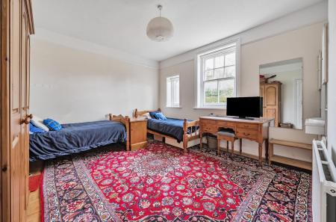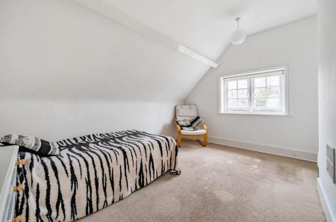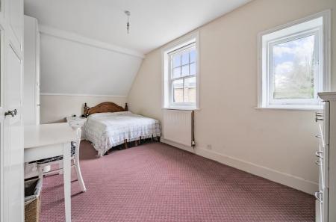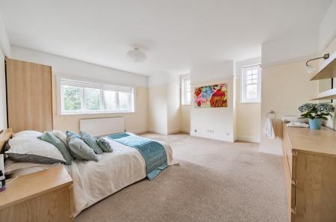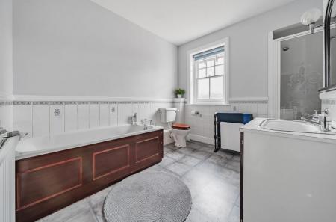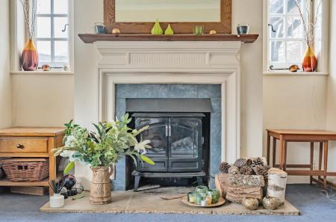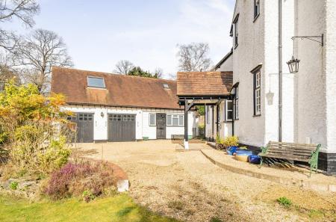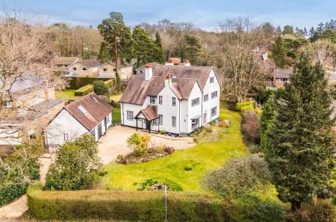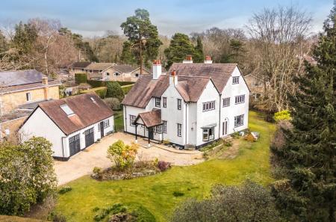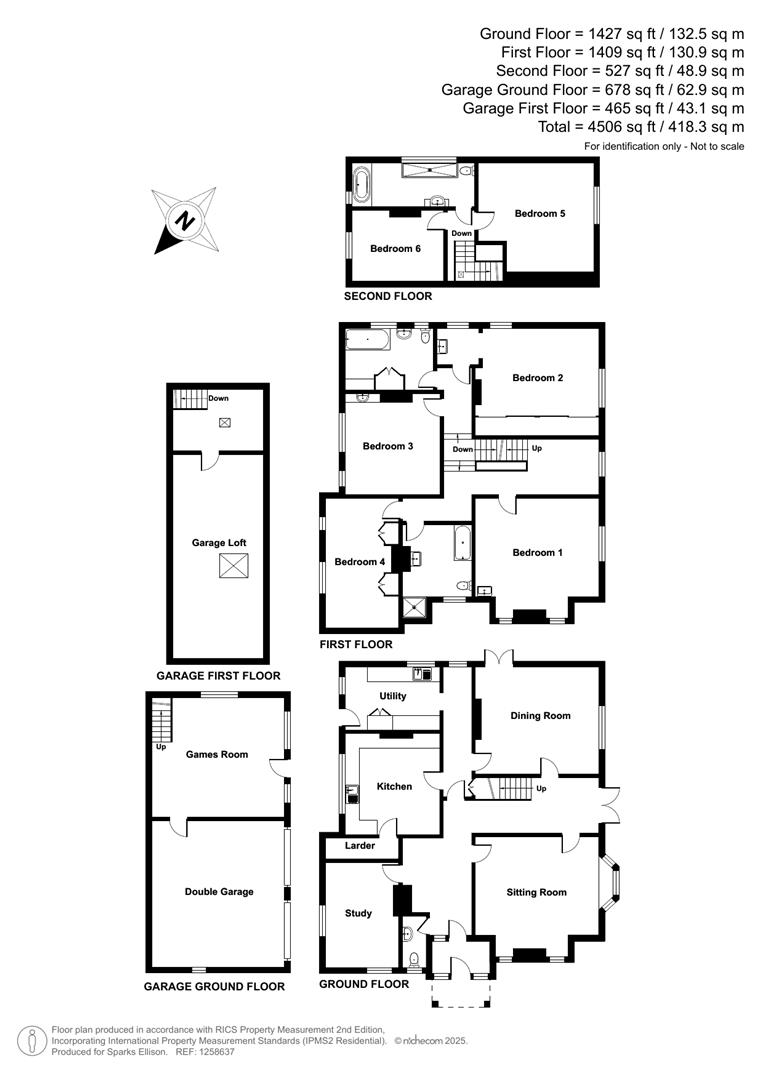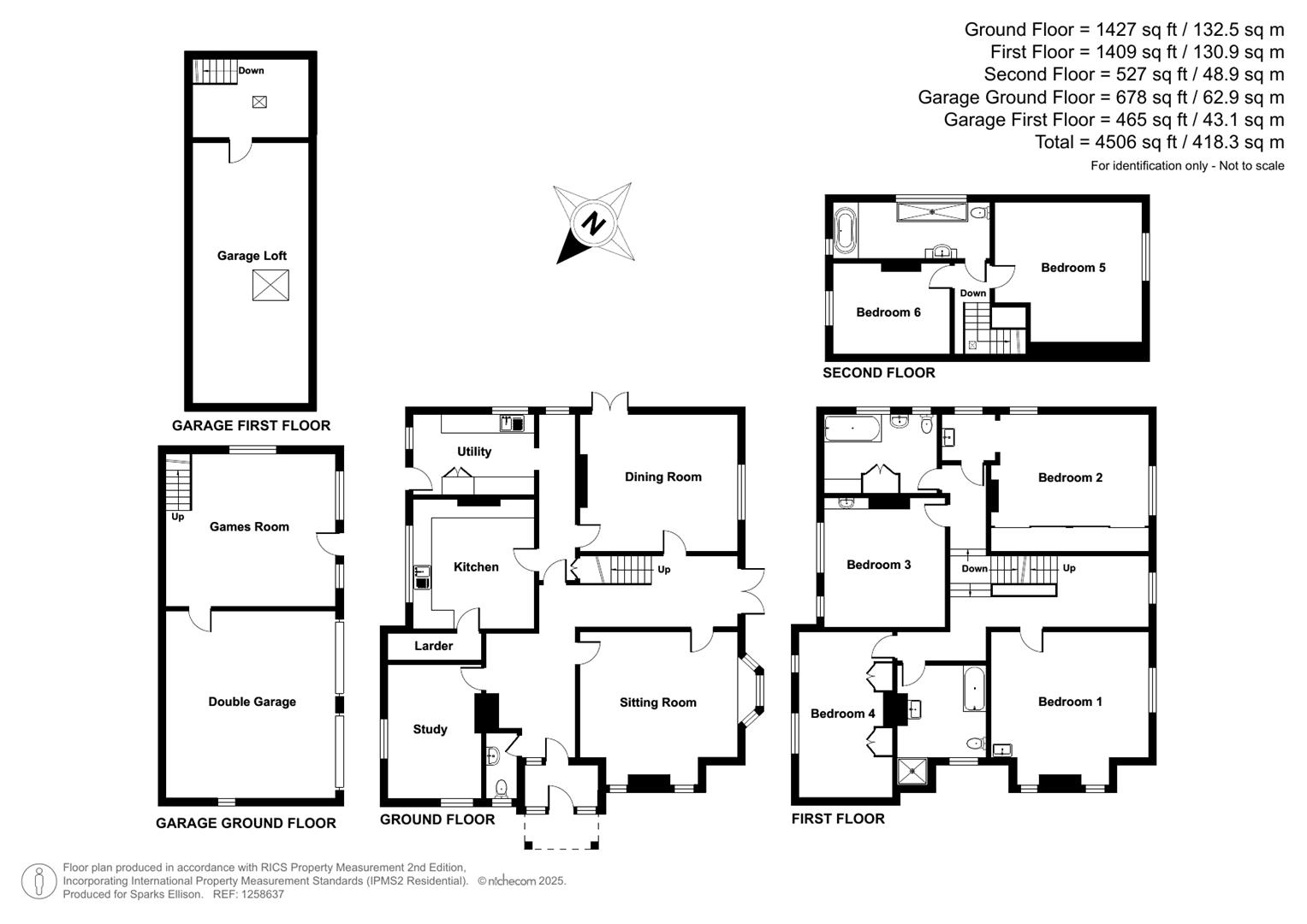6 Bedroom Detached House for sale in Chandler's Ford
A magnificent family home constructed in circa 1907 representing one of Chandler's Ford's grand old houses conveniently situated within Hiltingbury and the heart of Chandler's Ford and within walking distance to local shops the picturesque Hiltingbury lakes and schools to include Hiltingbury and Thornden. This impressive residence provides stunning accommodation arranged over three floors and outbuildings totals approximately 4,473sqft. The ceiling heights and scale of the rooms, most of which benefit from dual aspect windows, create an exceptional feeling of space with an impressive entrance hall leading to the main hallway and staircases to the first and second floors, together with three principal reception rooms, kitchen and utility room. On the first floor are four generous bedrooms and two bathrooms and to the second floor, two further spacious bedrooms and bathroom. The total plot extends to approximately 0.37 of an acre surrounding the property on all four sides. To the front the current owners built an impressive outbuilding housing a double garage and adjacent games room with a further loft room over. Homes of this style, character and distinction are rarely available in the area and it is our pleasure to bring it to the market for you at this time.
Accommodation -
Ground Floor -
Open pillared entrance porch with door to:
Entrance Porch: - Door to:
Reception Hall: - 4.06m x 3.00m (13'4" x 9'10") - 13'4" x 9'10" (4.06m x 3.00m) This leads to a further hallway.
Cloakroom: - Wash basin, W.C.
Hallway: - 6.55m x 2.44m (21'6" x 8') - 21'6" x 8' (6.55m x 2.44m) Double doors to garden, staircase to first floor.
Sitting Room: - 5.33m x 5.00m (17'6" x 16'5") - 17'6" x 16'5" (5.33m x 5.00m) Dual aspect windows with bow window and window seat overlooking the garden, fireplace.
Dining Room: - 5.18m x 4.27m (17' x 14') - 17' x 14' (5.18m x 4.27m) Fireplace, dual aspect windows and double doors to garden.
Study: - 14'6" x 10'1" (4.42m x 3.07m) Dual aspect windows.
Inner Lobby: - 5.44m x 1.22m (17'10" x 4') - 17'10" x 4' (5.44m x 1.22m) Under stairs cupboard.
Kitchen/Breakfast Room: - 4.19m x 3.81m (13'9" x 12'6") - 13'9" x 12'6" (4.19m x 3.81m) Range of units, electric oven, gas hob, space for table and chairs, walk-in larder cupboard with window.
Utility Room: - 3.81m x 2.57m (12'6" x 8'5") - 12'6" x 8'5" (3.81m x 2.57m) Range of units, space and plumbing for appliances, sink unit, door to garden.
First Floor -
Split Landing: - 6.50m x 2.44m (21'4" x 8') - 21'4" x 8' (6.50m x 2.44m) Stairs to second floor.
Bedroom 1: - 5.18m x 4.57m (17' x 15') - 17' x 15' (5.18m x 4.57m) Wardrobe and sink unit to remain, dual aspect windows.
Bedroom 2: - 5.18m x 3.96m (17' x 13') - 17' x 13' (5.18m x 3.96m) measurement up to wall to wall fitted wardrobes, dual aspect windows, lobby area with sink unit to remain.
Bedroom 3: - 4.27m x 3.86m (14' x 12'8") - 14' x 12'8" (4.27m x 3.86m) Sink unit to remain.
Bedroom 4: - 5.44m x 3.05m (17'10" x 10') - 17'10" x 10' (5.44m x 3.05m) Two fitted wardrobes.
Bathroom: - 3.05m x 2.90m (10' x 9'6") - 10' x 9'6" (3.05m x 2.90m) Suite comprising bath with mixer tap, separate shower cubicle, wash basin with cupboard under, WC.
Bathroom: - 3.66m x 2.57m (12' x 8'5") - 12' x 8'5" (3.66m x 2.57m) Suite comprising bath with mixer tap, wash basin, WC, storage cupboard.
Second Floor -
Landing: - Storage cupboards.
Bedroom 5: - 5.18m x 4.57m (17' x 15') - 17' x 15' (5.18m x 4.57m) Fireplace.
Bedroom 6: - 3.86m x 2.95m (12'8" x 9'8") - 12'8" x 9'8" (3.86m x 2.95m)
Bathroom: - 5.18m x 1.83m (17' x 6') - 17' x 6' (5.18m x 1.83m) Suite comprising bath with central mixer tap, wash basin with cupboard under, WC, Velux Dorma windows.
Outside - The total plot extends to approximately 0.37 of an acre and represents a particularly attractive feature of the property surrounding it on all four sides.
Front Garden: - To the front of the property is a gravel driveway affording off street parking leading to the garage with adjacent lawned area surrounded by flower and shrub borders and enclosed by hedging.
Side Garden: - The side garden enjoys a pleasant southerly aspect with lawned area enclosed by hedging and fencing and a glorious mature beech tree.
Garden To Rear And North Side: - Further lawned areas with flower and shrub borders enclosed by hedging and fencing, garden shed.
Double Garage: - 6.15m x 5.54m (20'2" x 18'2") - 20'2" x 18'2" (6.15m x 5.54m) Two sets of double doors, light and power.
Games Room: - 5.51m x 4.88m (18'1" x 16') - 18'1" x 16' (5.51m x 4.88m) Internal door to garage, stairs to landing area with door to loft room.
Loft Room: - Approximately 27'10" in length, boarded floor with large Velux window to front.
Other Information -
Tenure: - Freehold
Approximate Age: - 1907
Approximate Area: - 415.3sqm/4473sqft (Including outbuildings)
Sellers Position: - Looking for forward purchase
Heating: - Gas central heating
Windows: - Some single glazed sash windows, some wooden double glazed windows
Loft Space: - Partially boarded with ladder and light connected
Infant/Junior School: - Hiltingbury Infant/Junior School
Secondary School: - Thornden Secondary School
Council Tax: - Band F
Local Council: - Eastleigh Borough Council - 02380 688000
Agents Note: - If you have an offer accepted on a property we will need to, by law, conduct Anti Money Laundering Checks. There is a charge of �20 + vat per person for these checks.
Property Ref: 6224678_33768791
Similar Properties
Kingsway, Hiltingbury, Chandler's Ford
5 Bedroom Detached House | £1,000,000
A magnificent five bedroom detached family home pleasantly situated within the heart of Hiltingbury set within a plot of...
Merdon Avenue, Hiltingbury, Chandler's Ford
5 Bedroom Detached House | £995,000
An wonderful and elegant Neo Georgian style detached family home benefiting from accommodation that totals approximately...
Western Road, Hiltingbury, Chandler's Ford
5 Bedroom Detached House | £900,000
A substantial detached family home arranged over three floors and offering fantastic accommodation to suit a variety of...
Coultas Road, Hiltingbury, Chandler's Ford
4 Bedroom Detached House | £1,100,000
A charming detached family home situated in one of Chandler's Ford's most requested locations. Set within an attractive...
Brownhill Road, Chandler's Ford
5 Bedroom Detached House | £1,200,000
A rare and much coveted opportunity to acquire one of Chandler's Ford's grand old late Victorian residences located with...
Grosvenor Road, Hiltingbury, Chandler's Ford
5 Bedroom Detached House | £1,200,000
A spectacular family home affording accommodation on a grand scale that totals just under 4000sqft perfectly balanced ov...

Sparks Ellison (Chandler's Ford)
Chandler's Ford, Hampshire, SO53 2GJ
How much is your home worth?
Use our short form to request a valuation of your property.
Request a Valuation

