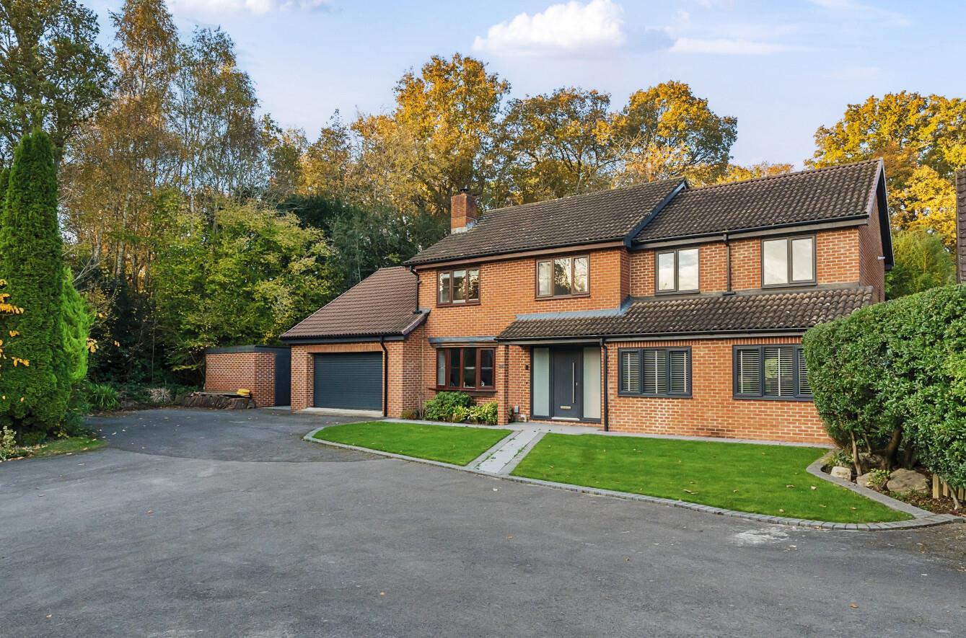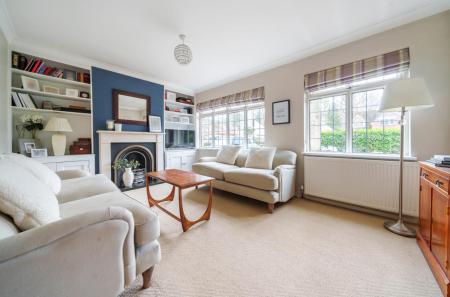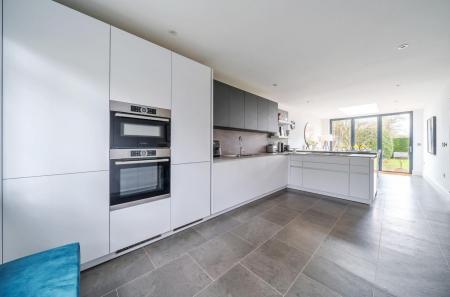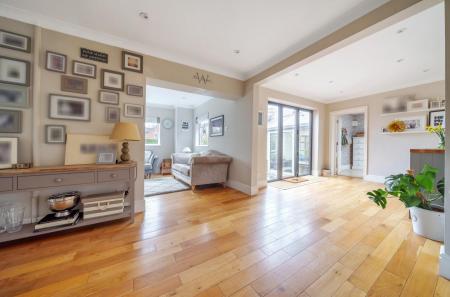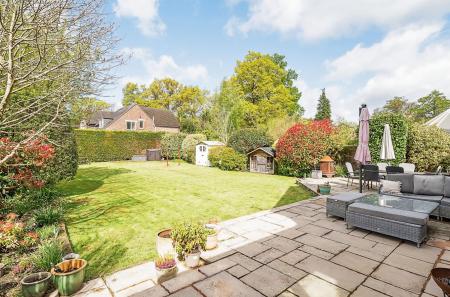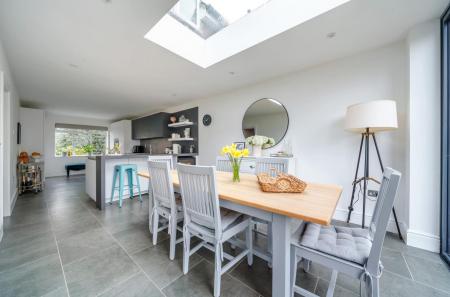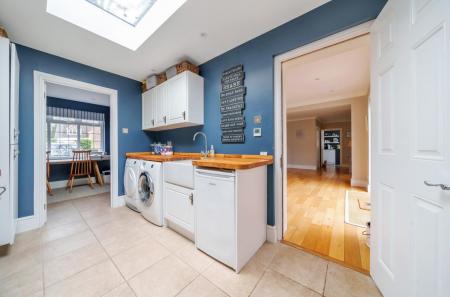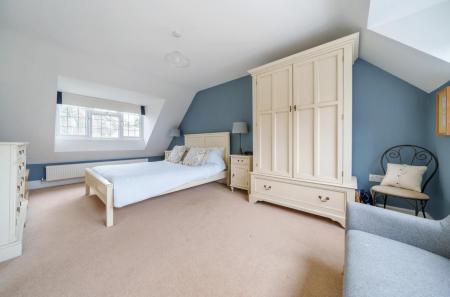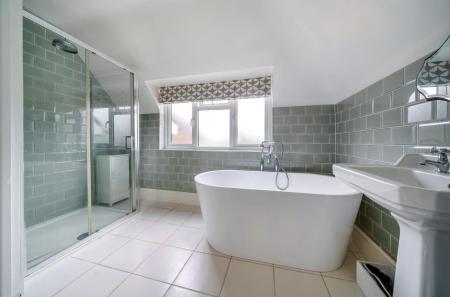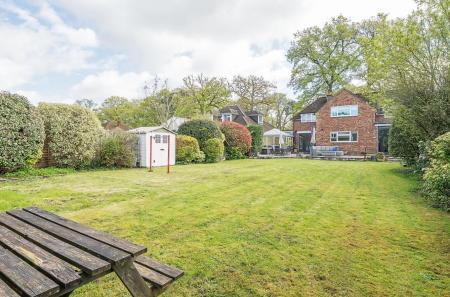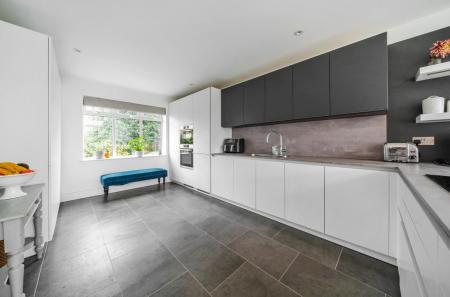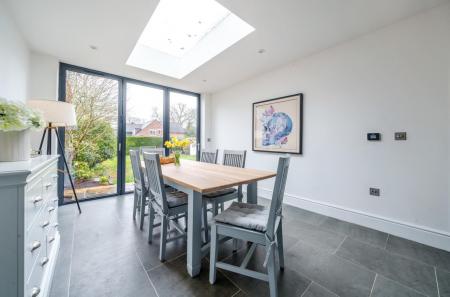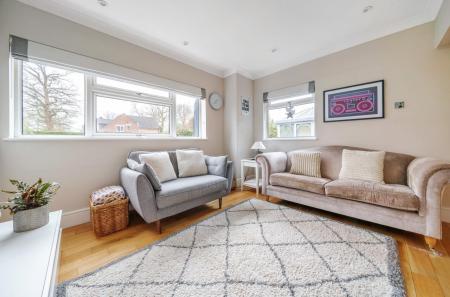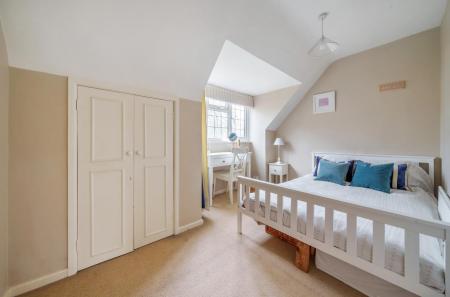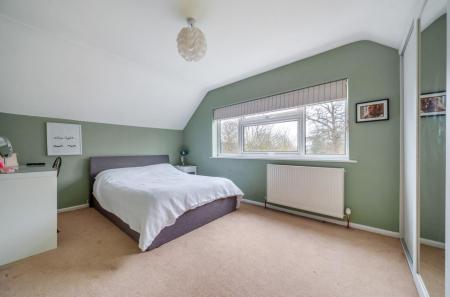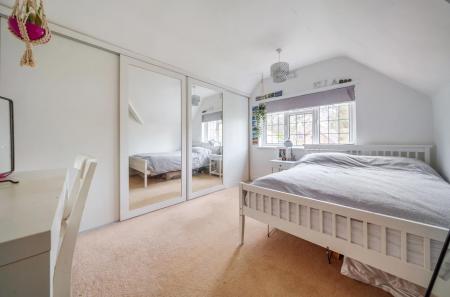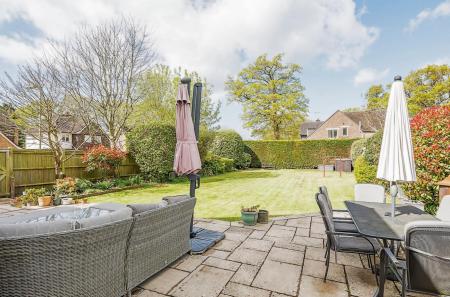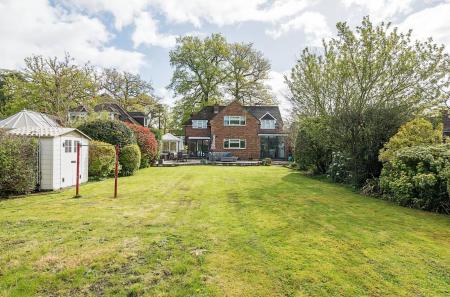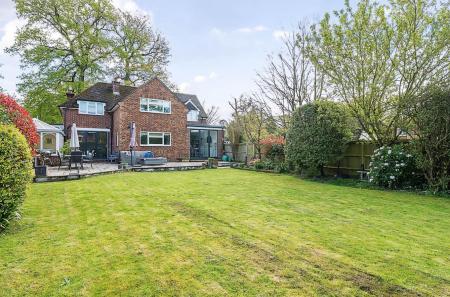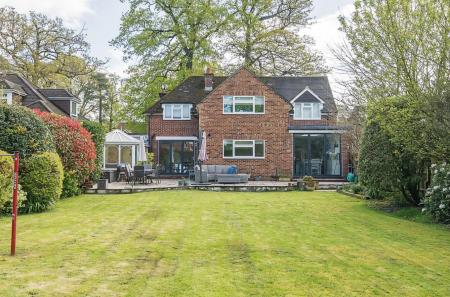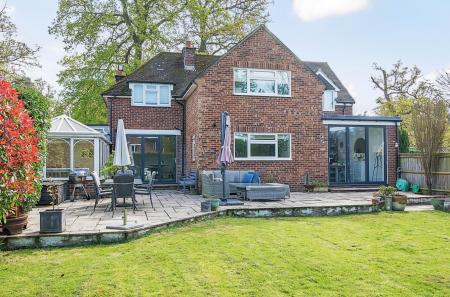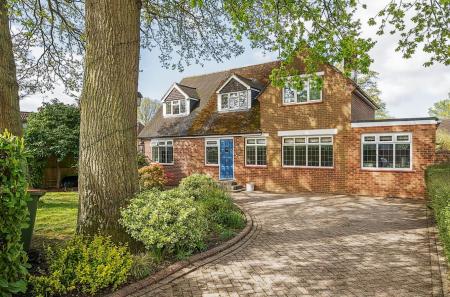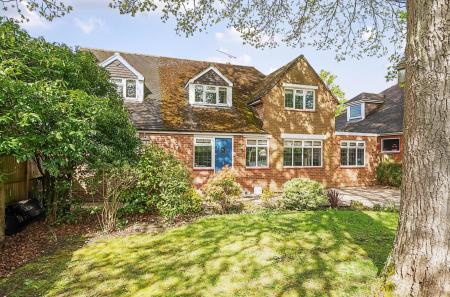- Stunning family home
- 32' x 10'9" Kitchen/dining room
- Four main reception rooms
- Utility room
- Bedroom 1 with modern en-suite
- Three further good size bedrooms
- Modern family bathroom
- Hiltingbury & Thornden School catchments
4 Bedroom Detached House for sale in Chandler's Ford
A most attractive and beautifully presented four bedroom detached family home located on a highly desirable and sought after road within the heart of Hiltingbury. The property has been extended by the current owners to provide substantial space with notable features to include a 32'4" x 10'9" kitchen/dining space, sitting room, games room, snug and study. A utility room and cloakroom complete the ground floor and on the first floor, four good size bedrooms, en-suite and main family bathroom make for a perfect family home. The total plot extends to approximately 0.2 of an acre with a rear garden enjoying a pleasant westerly aspect measuring approximately 90' x 49'. Oakwood Road is a stunning location with a street scene of wonderful homes and falls within the catchments to the popular Hiltingbury and Thornden Schools.
Accommodation -
Ground Floor -
Reception Hall: - 3.68m x 2.21m (12'1" x 7'3") - 12'1" x 7'3" (3.68m x 2.21m) Stairs to first floor, coats cupboard, wooden floor.
Sitting Room: - 4.88m x 3.35m (16' x 11') - 16' x 11' (4.88m x 3.35m) FIreplace with inset gas fire, shelving and cupboards either side of chimney breast.
Family Room: - 6.12m x 2.97m (20'1" x 9'9") - 20'1" x 9'9" (6.12m x 2.97m) Wooden floor, storage cupboard, bi-fold doors to rear garden.
Snug: - 3.56m x 3.00m (11'8" x 9'10") - 11'8" x 9'10" (3.56m x 3.00m) Wooden floor.
Kitchen/Dining Room: - 9.86m x 3.28m (32'4" x 10'9") - 32'4" x 10'9" (9.86m x 3.28m) The kitchen area has been fitted with an attractive range of modern white and grey matt units, built in electric oven and combination oven/microwave, integrated dishwasher and bin storage, fridge freezer, dishwasher, Induction hob with suction extractor unit, breakfast bar for two/three. The dining area affords plenty of space for table and chairs with a glass lantern over and bi-fold doors to rear garden.
Study: - 2.31m x 2.62m (7'7" x 8'7") - 7'7" x 8'7" (2.31m x 2.62m)
Utility Room: - 3.73m x 2.36m (12'3" x 7'9") - 12'3" x 7'9" (3.73m x 2.36m) Range of units with wooden work tops, space and plumbing for appliances.
Cloakroom: - White suite with chrome fitments comprising wash basin, w.c.
Conservatory: - 3.76m x 2.44m (12'4" x 8') - 12'4" x 8' (3.76m x 2.44m)
First Floor -
Landing: - Hatch to loft space, shelved cupboard.
Bedroom 1: - 5.44m x 3.25m (17'10" x 10'8") - 17'10" x 10'8" (5.44m x 3.25m) Dual aspect windows.
En-Suite: - 2.13m x 1.55m (7' x 5'1") - 7' x 5'1" (2.13m x 1.55m) Modern white suite with chrome fitments comprising shower cubicle with glazed screen, wash basin, w.c., tiled walls and floor.
Bedroom 2: - 3.91m x 3.00m (12'10" x 9'10") - 12'10" x 9'10" (3.91m x 3.00m) Wall to wall fitted wardrobes.
Bedroom 3: - 3.66m x 2.74m (12' x 9') - 12' x 9' (3.66m x 2.74m) Wall to wall fitted wardrobes.
Bedroom 4: - 3.61m x 2.64m (11'10" x 8'8") - 11'10" x 8'8" (3.61m x 2.64m) Built in wardrobe.
Bathroom: - 3.35m x 2.51m (11' x 8'3") - 11' x 8'3" (3.35m x 2.51m) White suite with chrome fitments comprising free standing bath and adjacent mixer tap stand, separate shower cubicle with glazed screen, wash basin, w.c., tiled floor.
Outside - The total plot extends to approximately 0.2 of an acre and represents an attractive feature of the property.
Front: - A block paved driveway affords off street parking with adjacent lawned area surrounded by well stocked flower and shrub borders, side access to rear garden.
Rear Garden: - Approximately 90' x 49'. Enjoying a pleasant westerly aspect. Adjoining the house is a full width paved patio leading onto a good size level lawn surrounded by flower and shrub borders and enclosed by hedging and fencing.
Other Information -
Tenure: - Freehold
Approximate Age: - Constructed in the 1950's. Extended in 2015/2016
Approximate Area: - 2222sqft/206.4sqm (Including limited use areas)
Sellers Position - Looking for forward purchase
Heating: - Gas central heating
Windows: - UPVC double glazed windows
Loft Space: - Fully boarded with light connected
Infant/Junior School: - Hiltingbury Infant/Junior School
Secondary School: - Thornden Secondary School
Council Tax: - Band F
Local Council: - Eastleigh Borough Council - 02380 688000
Important information
This is not a Shared Ownership Property
Property Ref: 6224678_33032101
Similar Properties
Gordon Road, Hiltingbury, Chandler's Ford
4 Bedroom Detached House | Guide Price £800,000
A delightful detached family home situated in one of Chandler's Ford's most sought after locations. The property has bee...
Meadowcroft Close, Otterbourne, Winchester
4 Bedroom Detached House | £795,000
A stunning four bedroom family home situated in a popular cul de sac location within the village of Otterbourne and clos...
Oakwood Road, Chandler's Ford, Eastleigh
4 Bedroom Detached House | £775,000
A four bedroom detached family home affording enormous potential and subject to the normal consents could be extended to...
4 Bedroom Detached House | £875,000
A quite outstanding home affording a magical location set within a plot of approximately 0.33 of an acre with a stunning...
Kingsway, Hiltingbury, Chandlers Ford
4 Bedroom Chalet | £875,000
An attractive and deceptively spacious chalet style home situated in one of Chandler's Ford's most sought after location...
Avebury Gardens, North Millers Dale, Chandler's Ford
5 Bedroom Detached House | £895,000
A magnificent five bedroom detached family home presented to an exceptional standard throughout affording a host of wond...

Sparks Ellison (Chandler's Ford)
Chandler's Ford, Hampshire, SO53 2GJ
How much is your home worth?
Use our short form to request a valuation of your property.
Request a Valuation






























