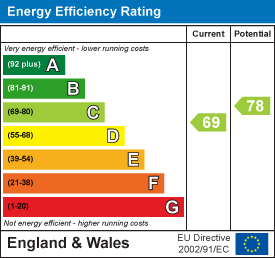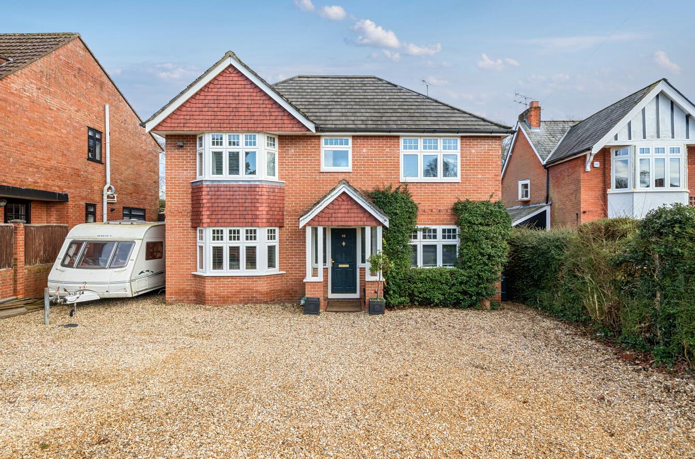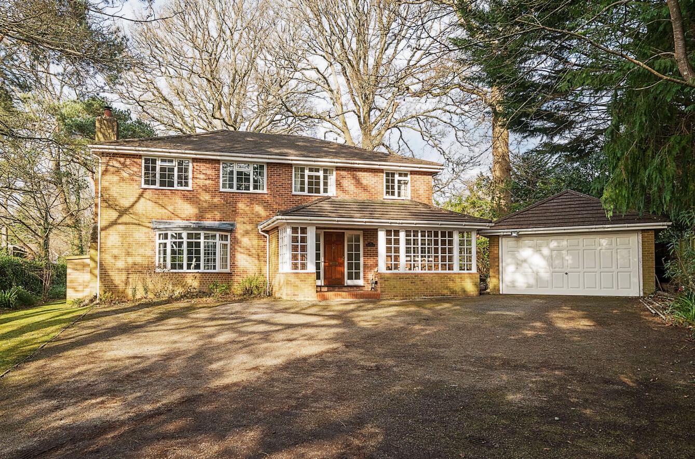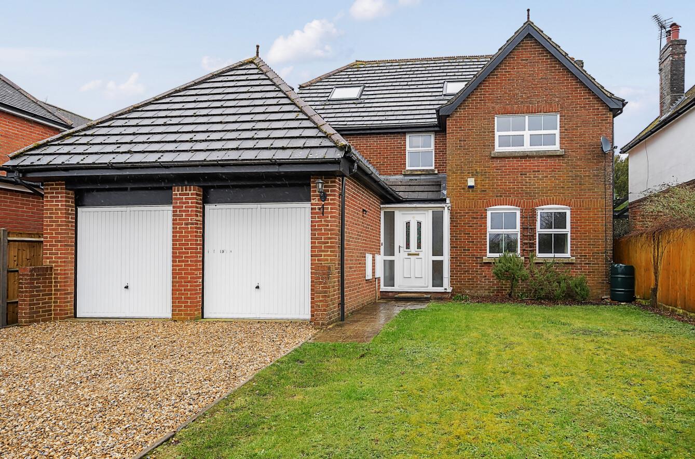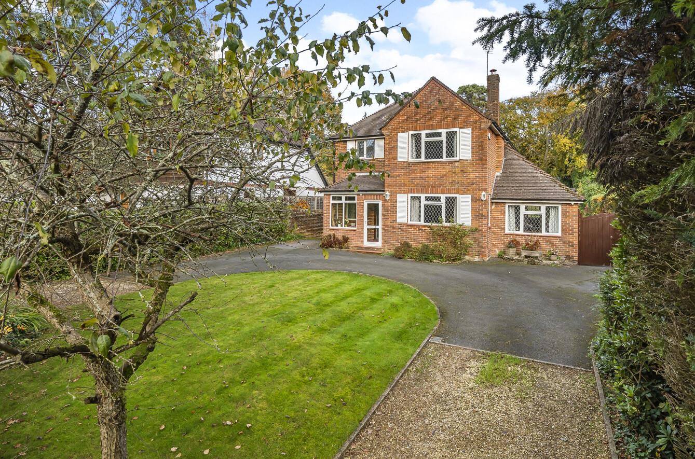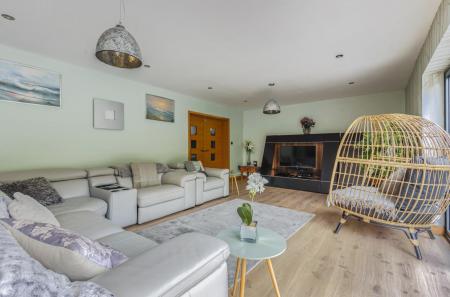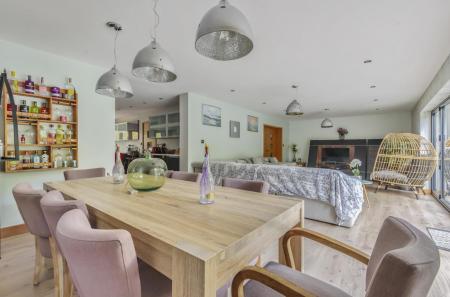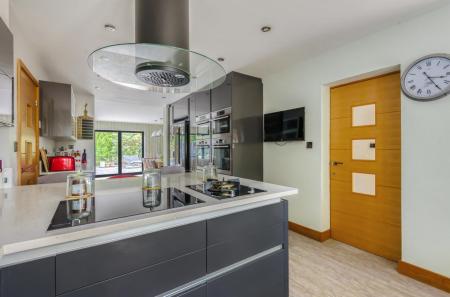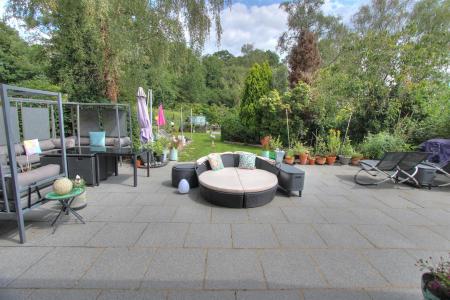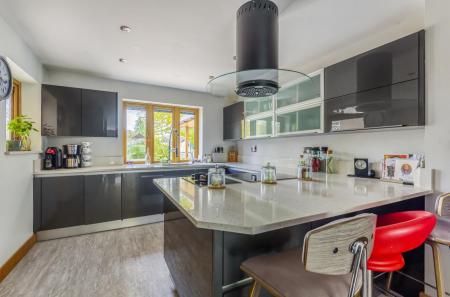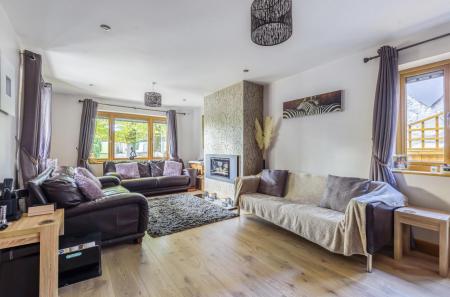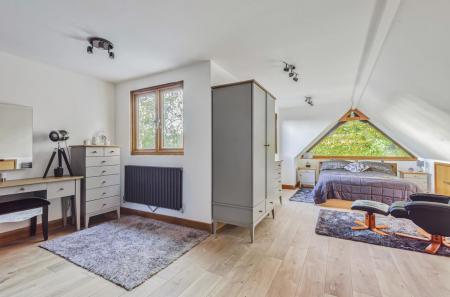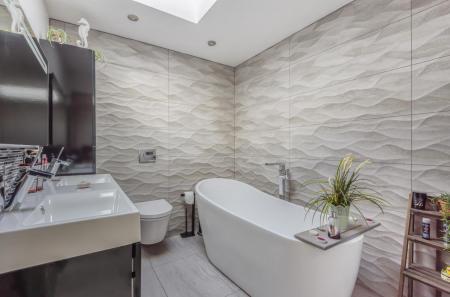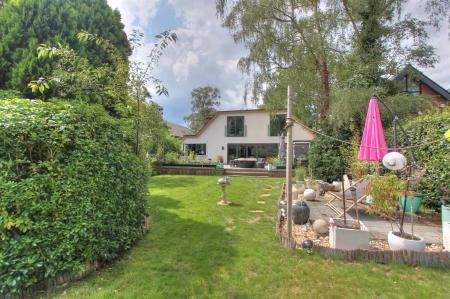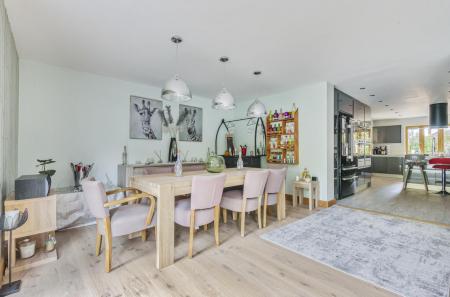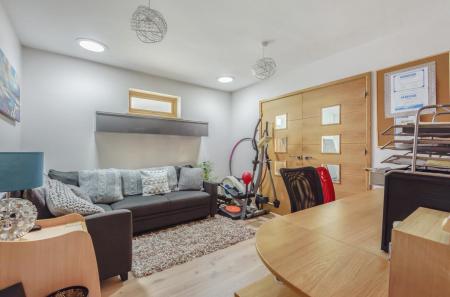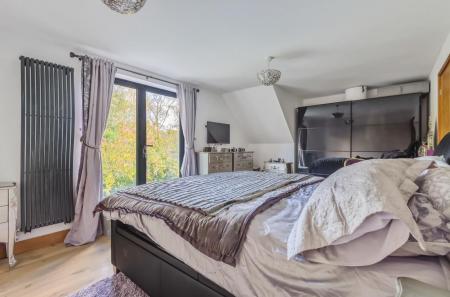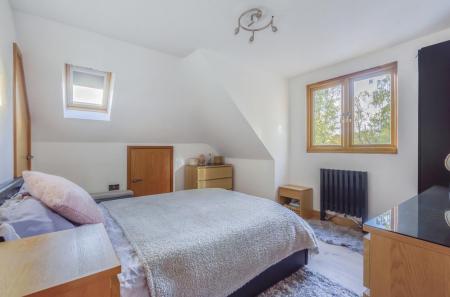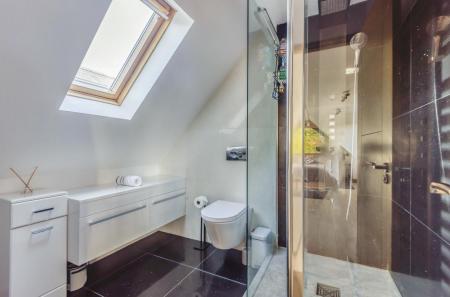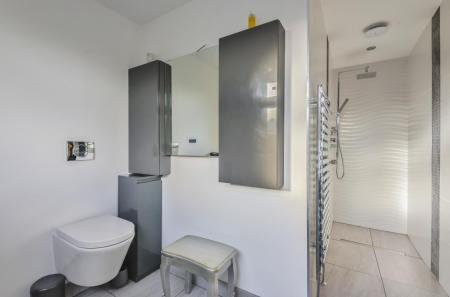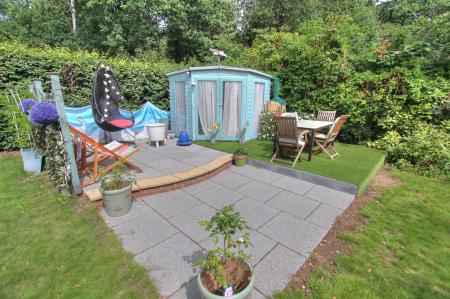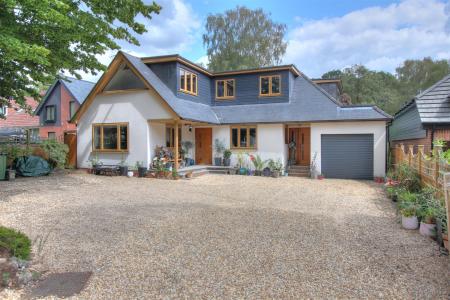- Magnificent 4/5 bedroom family home
- Approximately 2963sqft
- Approximately 0.23 of an acre
- 4 Double bedrooms
- 3 En-suites & family bathroom
- 3/4 Reception rooms
- Stunning open plan kitchen/family room
- Hiltingbury & Thornden catchments
5 Bedroom Detached House for sale in Chandler's Ford
A stunning detached family home affording substantial and flexible accommodation totalling approximately 2963sqft. The considerable ground floor space could also lend itself to a self contained annexe being formed whilst also providing two further reception rooms with the centrepiece being a beautiful modern fitted kitchen open plan to a fabulous family room/dining space with bi-fold doors to the rear garden. On the first floor are four double bedrooms with three en-suites and family bathroom which in summary forms the most amazing family home. The plot is a particularly attractive feature measuring approximately 0.23 of an acre and Nichol Road is very much within the heart of Hiltingbury, being within walking distance to a range of shops on Hiltingbury Road, Hiltingbury School and Thornden School.
Accommodation -
Ground Floor: -
Open Covered Porch Area: -
Reception Hall: - Stairs to first floor.
Cloakroom: - Modern white suite with chrome fitments comprising wash basin with cupboard under, wc.
Sitting Room: - 23'1" x 11'9" (7.04m x 3.58m) Modern log burner/fire.
Study: - 11'9" x 11'1" (3.58m x 3.28m)
Kitchen/Breakfast Room: - Re-fitted comprehensive range of modern grey gloss units with Quartz worktops and breakfast bar with seating for three. Induction hob and gas burner with extractor cylinder over, two electric ovens and microwave/combi oven, space for American style fridge/freezer, integrated dishwasher and wine cooler. Open plan to family room/dining area.
Family Room/Dining Area: - 34'6" 14'1" (1.52m x 4.29m) Bi-fold doors to rear garden.
Utility Room: - 14' x 4'5" (4.27m x 1.35m) White gloss units, sink unit, integrated fridge, integrated washing machine, integrated freezer, tiled floor, door to front.
Cloakroom: - Modern white suite with chrome fitments comprising wash basin with cupboard under, wc, tiled floor.
Bedroom 5/Family Room: - 21' x 8'4" (6.40m x 2.54m) Double doors to rear garden.
First Floor -
Galleried Landing: - Roof lantern, linen cupboard.
Bedroom 1: - 18'9" x 11'5" (5.72m x 3.48m) Double doors with Juliette balcony overlooking the rear garden.
En-Suite: - Re-fitted modern white suite in a wet room style with grey tiles comprising walk in shower area, wash basin with cupboard under, wc.
Bedroom 2: - 23'9" x 18' (7.24m x 5.49m) (Maximum) Feature triangular window, eaves cupboard.
En-Suite: - Modern white suite with chrome fitments comprising walk in shower with glazed screen, double wash basin with cupboard under, wc, tiled floor.
Bedroom 3: - 13'10" x 11'4" (4.22m x 3.45m) Double doors and Juliette balcony overlooking rear garden.
En-Suite: - Modern white suite with chrome fitments comprising shower cubicle with glazed screen, circular wash basin with cupboard under, wc, tiled floor.
Bedroom 4: - 12'8" x 11'6" (3.86m x 3.51m) Build in cupboard/wardrobe.
Bathroom: - A beautifully appointed modern white suite comprising free standing bath with mixer tap stand and built in mirror tv to one end, double wash basin with cupboard under, wc, tiled walls and floor, sky light.
Outside - The total plot extends to approximately 0.23 of an acre and represents a wonderful feature of the property.
Front: - A five bar gate leads to a gravel drive affording parking for several vehicles with adjacent planted area and side access to rear garden.
Rear Garden: - Approximately 110' x 48' Adjoining the house is a full width paved terrace leading onto a good sized lawn surrounded and enclosed by well stocked borders and hedging, further patio areas, summer house, garden shed.
Garage: - 15'3" x 8'7" (4.65m x 2.62m) Electric roller door to the front, light and power.
Other Information -
Tenure: - Freehold
Approximate Age: - 1950's
Approximate Area: - 2963sqft/275.2sqm Including store room and limited use areas
Sellers Position: - Looking for forward purchase
Heating: - Underfloor heating downstairs and Gas central heating upstairs and underfloor heating in the bathroom and en-suites
Windows: - UPVC and aluminium double glazing
Infant/Junior School: - Hiltingbury Infant/Junior School
Secondary School: - Thornden Secondary School
Local Council: - Eastleigh Borough Council - 02380 688000
Council Tax: - Band E
Property Ref: 6224678_33141628
Similar Properties
Kingsway, Hiltingbury, Chandler's Ford
5 Bedroom Detached House | £1,095,000
A magnificent five bedroom detached family home pleasantly situated within the heart of Hiltingbury set within a plot of...
Merdon Avenue, Hiltingbury, Chandler's Ford
5 Bedroom Detached House | £995,000
An wonderful and elegant Neo Georgian style detached family home benefiting from accommodation that totals approximately...
Western Road, Hiltingbury, Chandler's Ford
5 Bedroom Detached House | £900,000
A substantial detached family home arranged over three floors and offering fantastic accommodation to suit a variety of...
Coultas Road, Hiltingbury, Chandler's Ford
4 Bedroom Detached House | £1,100,000
A charming detached family home situated in one of Chandler's Ford's most requested locations. Set within an attractive...
Brownhill Road, Chandler's Ford
5 Bedroom Detached House | £1,200,000
A rare and much coveted opportunity to acquire one of Chandler's Ford's grand old late Victorian residences located with...
Grosvenor Road, Hiltingbury, Chandler's Ford
5 Bedroom Detached House | £1,200,000
A spectacular family home affording accommodation on a grand scale that totals just under 4000sqft perfectly balanced ov...

Sparks Ellison (Chandler's Ford)
Chandler's Ford, Hampshire, SO53 2GJ
How much is your home worth?
Use our short form to request a valuation of your property.
Request a Valuation


















