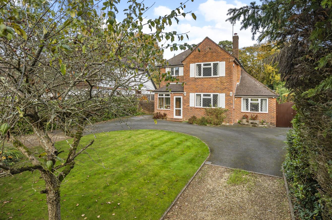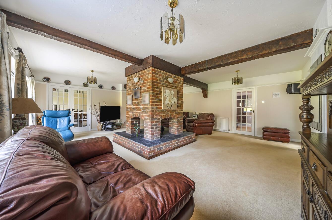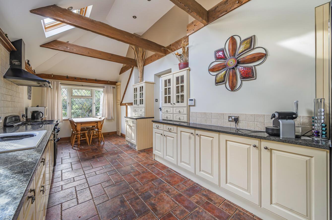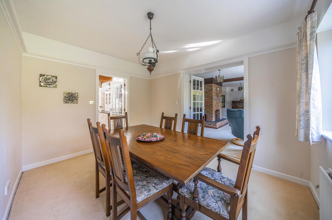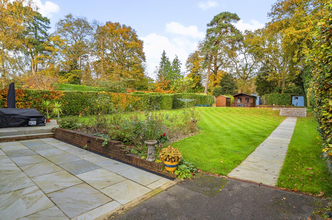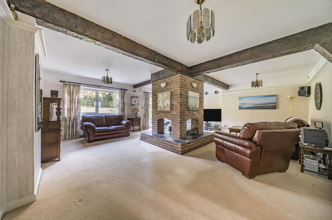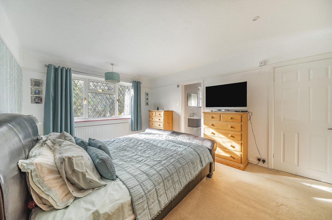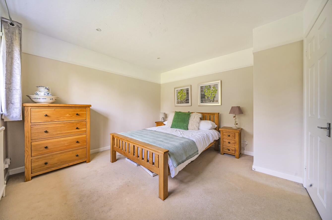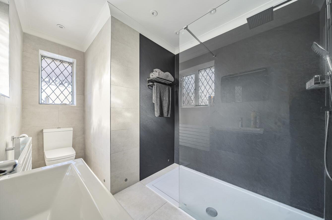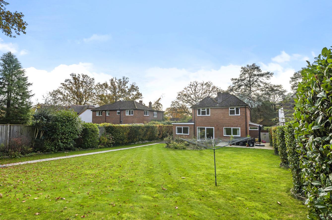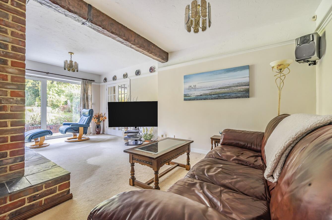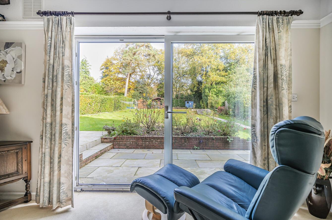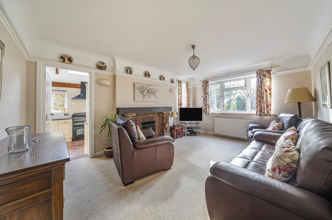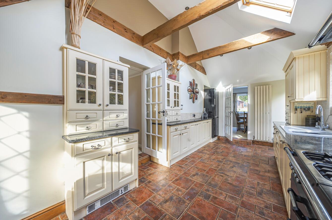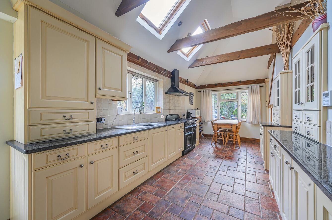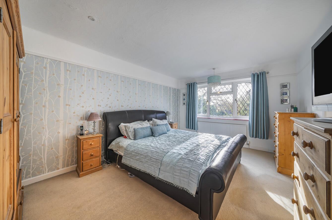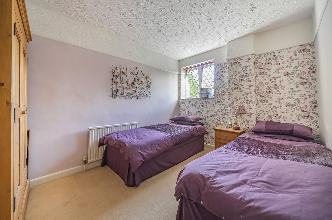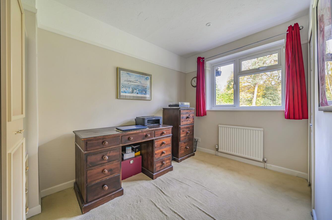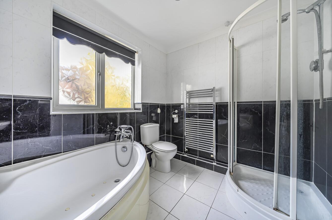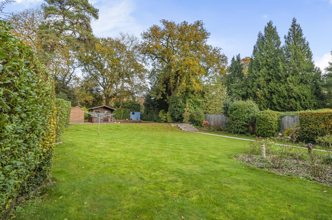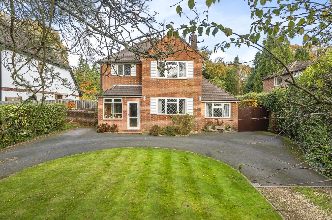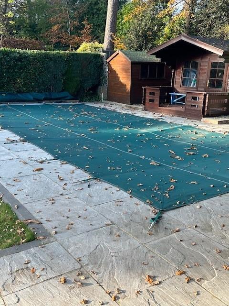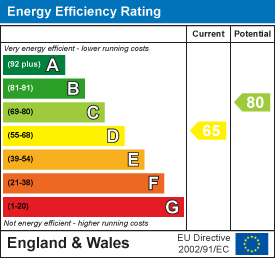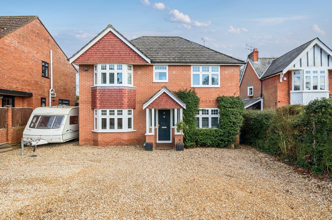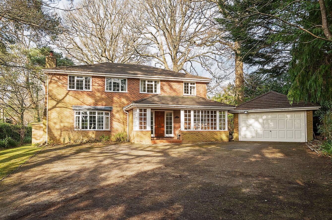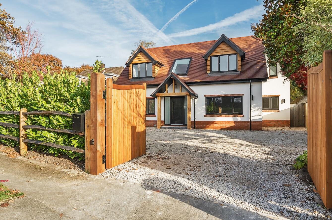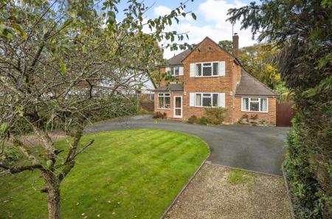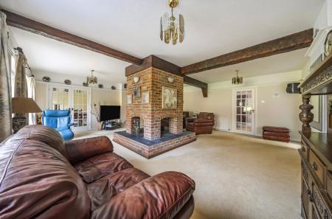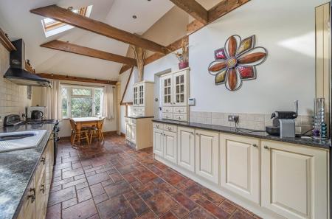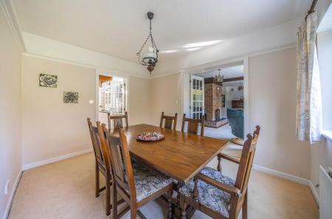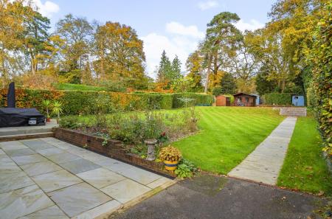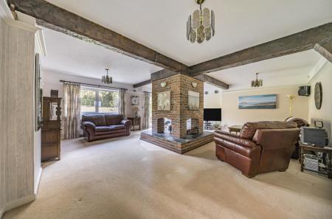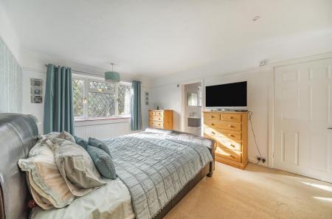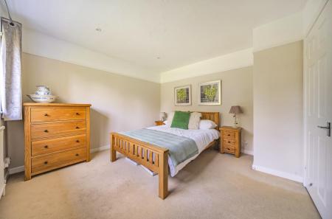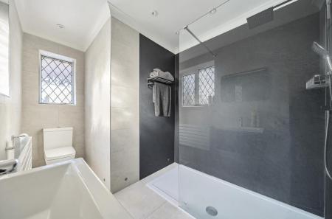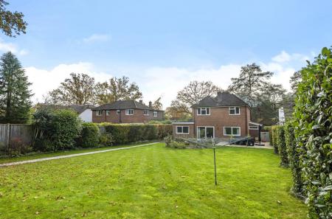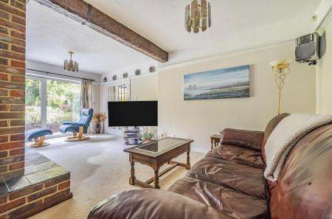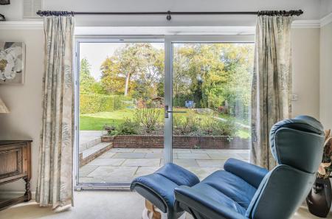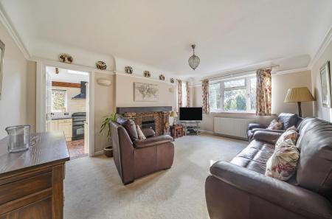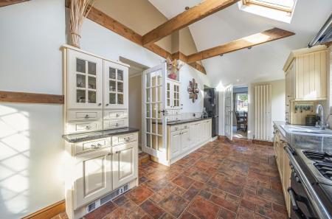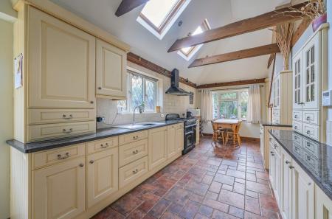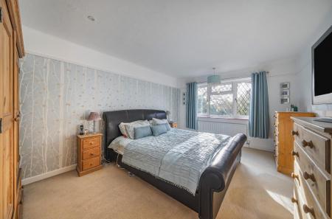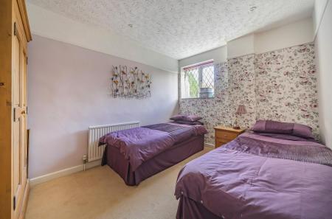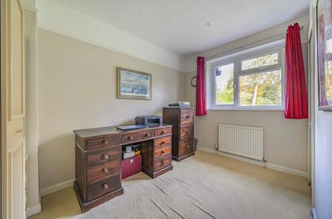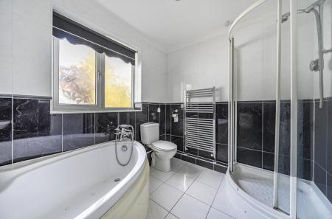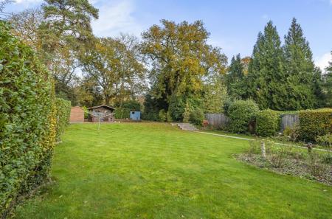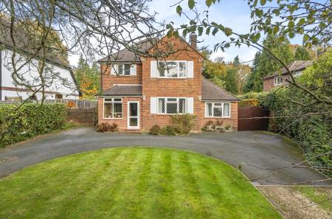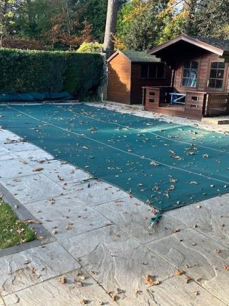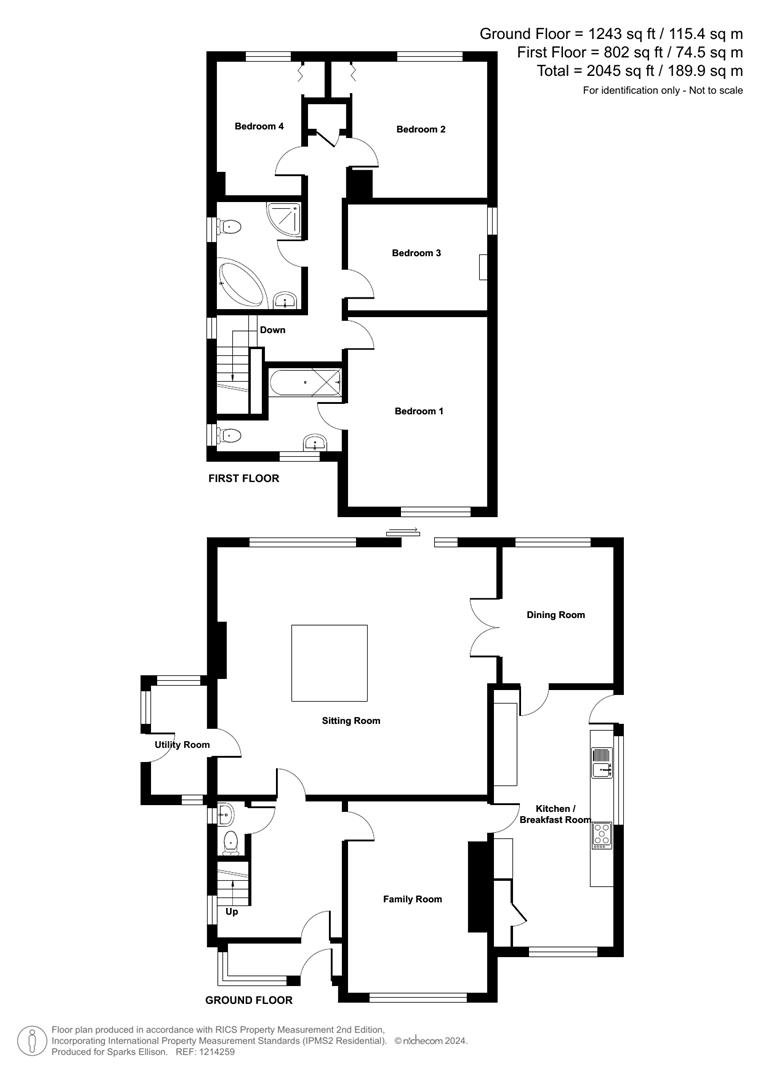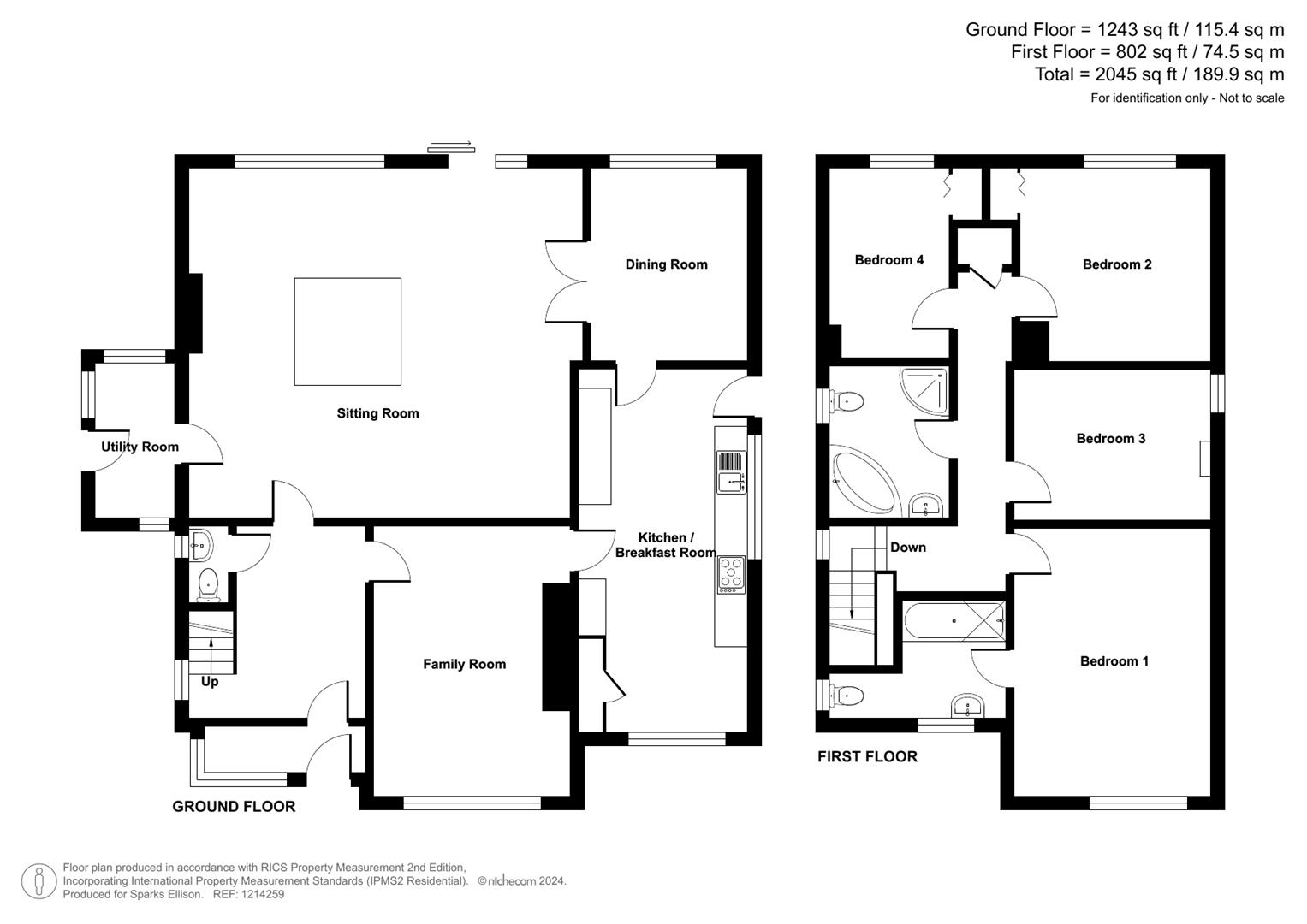4 Bedroom Detached House for sale in Chandler's Ford
A charming detached family home situated in one of Chandler's Ford's most requested locations. Set within an attractive plot measuring approximately 0.3 acres, this four bedroom detached home benefits from an en-suite to the master bedroom as well as a family bathroom. The ground floor boasts a large sitting room measuring 23'6" x 20'10" and overlooking the rear garden along with two other reception rooms, a kitchen/breakfast room and a utility room. To the front of the property is an attractive garden with in and out driveway. To the rear there is a magnificent 144' garden with large patio, large expanse of lawn, mature plants and shrubs along with the benefit of a wonderful outdoor swimming pool. Coultas Road sits within catchment for Thornden School.
Accommodation -
Ground Floor -
Entrance Porch: -
Reception Hall: - Stairs to first floor, under stairs storage cupboard.
Cloakroom: - 1.40m x 0.76m (4'7" x 2'6") - 4'7" x 2'6" (1.40m x 0.76m) Comprising wash hand basin, wc.
Sitting Room: - 7.16m max x 6.35m (23'6" max x 20'10") - 23'6" max x 20'10" (7.16m max x 6.35m) Feature central fireplace and hearth with inset gas fire.
Dining Room: - 3.63m x 2.84m (11'11" x 9'4") - 11'11" x 9'4" (3.63m x 2.84m)
Family Room: - 4.90m x 3.68m (16'1" x 12'1") - 16'1" x 12'1" (4.90m x 3.68m) Feature brick built fireplace surround with open fire.
Kitchen/Breakfast Room: - 6.60m x 2.87m (21'8" x 9'5") - 21'8" x 9'5" (6.60m x 2.87m) Comprising space for Range style cooker, fitted extractor hood, integrated slimline dishwasher, space for fridge freezer, space for table and chairs, boiler in cupboard.
Utility Room: - 2.82m x 1.47m (9'3" x 4'10") - 9'3" x 4'10" (2.82m x 1.47m) Space and plumbing for washing machine, space for tumble dryer.
First Floor -
Landing: - Access to loft space, built in airing cupboard.
Bedroom 1: - 4.90m x 3.45m (16'1" x 11'4") - 16'1" x 11'4" (4.90m x 3.45m)
En-Suite: - 3.30m x 2.13m (10'10" x 7') - Walk in shower enclosure with panelled walling, wash hand basin, wc, tiled walls, tiled floor.
Bedroom 2: - 3.53m x 3.48m (11'7" x 11'5") - 11'7" x 11'5" (3.53m x 3.48m) Built in wardrobe.
Bedroom 3: - 3.68m x 2.74m (12'1" x 9') - 12'1" x 9' (3.68m x 2.74m)
Bedroom 4: - 3.48m x 2.26m (11'5" x 7'5") - 11'5" x 7'5" (3.48m x 2.26m) Built in wardrobe.
Bathroom: - 2.72m x 2.01m (8'11" x 6'7") - 8'11" x 6'7" (2.72m x 2.01m) Comprising corner spa bath, shower in cubicle, wash hand basin, wc, tiled walls, tiled floor.
Outside -
Front: - Area laid to lawn with impressive in and out driveway affording parking for approximately 8 vehicles, side pedestrian access to left hand side, double gates providing access to right hand side, mature hedgerow and trees.
Rear Garden: - Measures approximately 144' in length and comprises patio area spanning width of property, large area laid to lawn with planted bed, steps leading to further area of garden where there is an outdoor swimming pool and further patio area. There is a pump room, summer house and two storage sheds.
Other Information -
Tenure: - Freehold
Approximate Age: - 1952
Approximate Area: - 2045sqft/189.9sqm
Sellers Position: - Purchasing another property
Heating: - Gas central heating
Windows: - UPVC double glazing
Loft Space: - Ladder and light connected
Infant/Junior School: - Chandler's Ford Infant/Merdon Junior School
Secondary School: - Thornden Secondary School
Council Tax: - Band F
Local Council: - Eastleigh Borough Council - 02380 688000
Property Ref: 6224678_33511592
Similar Properties
Nichol Road, Hiltingbury, Chandlers Ford
5 Bedroom Detached House | £1,095,000
A stunning detached family home affording substantial and flexible accommodation totalling approximately 2963sqft. The c...
Kingsway, Hiltingbury, Chandler's Ford
5 Bedroom Detached House | £1,095,000
A magnificent five bedroom detached family home pleasantly situated within the heart of Hiltingbury set within a plot of...
Merdon Avenue, Hiltingbury, Chandler's Ford
5 Bedroom Detached House | £995,000
An wonderful and elegant Neo Georgian style detached family home benefiting from accommodation that totals approximately...
Brownhill Road, Chandler's Ford
5 Bedroom Detached House | £1,200,000
A rare and much coveted opportunity to acquire one of Chandler's Ford's grand old late Victorian residences located with...
Grosvenor Road, Hiltingbury, Chandler's Ford
5 Bedroom Detached House | £1,200,000
A spectacular family home affording accommodation on a grand scale that totals just under 4000sqft perfectly balanced ov...
Sherwood Road, Hiltingbury, Chandler's Ford
5 Bedroom Detached House | £1,350,000
A spectacular five bedroom detached family home recently created by a local family totalling approximately 3266sqft. Thi...

Sparks Ellison (Chandler's Ford)
Chandler's Ford, Hampshire, SO53 2GJ
How much is your home worth?
Use our short form to request a valuation of your property.
Request a Valuation
