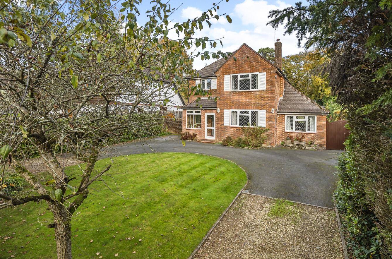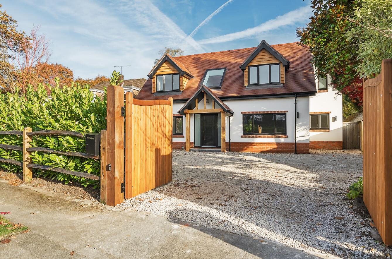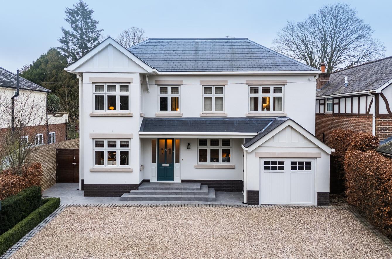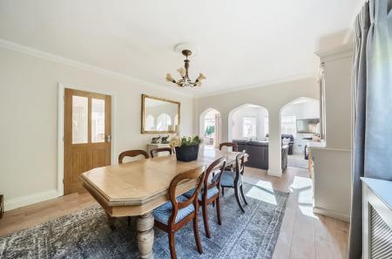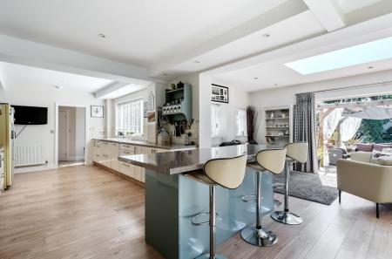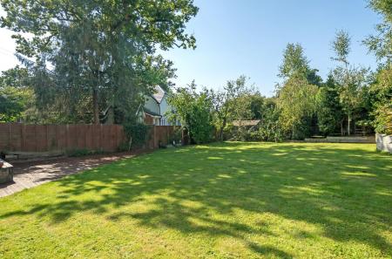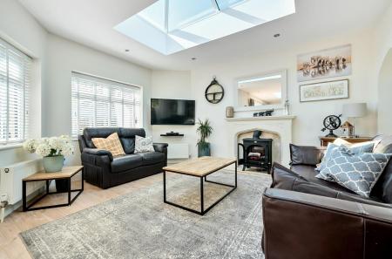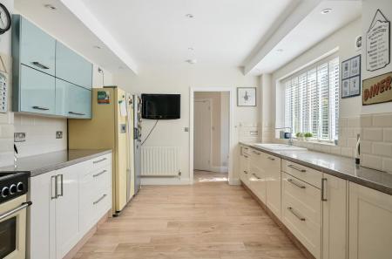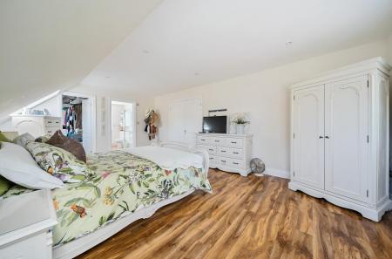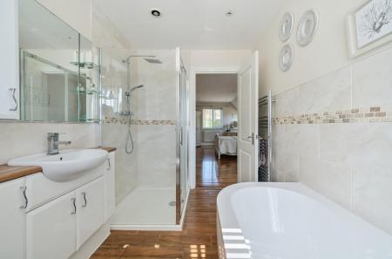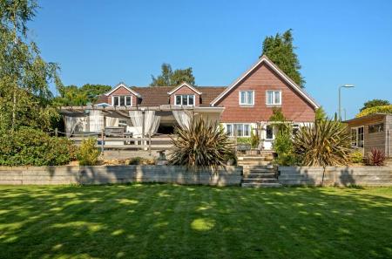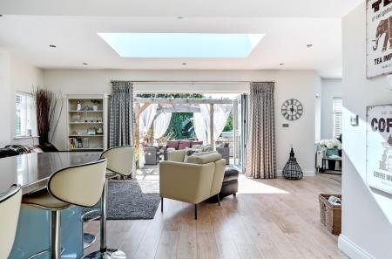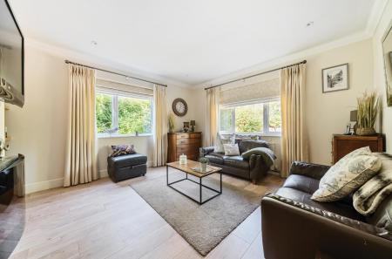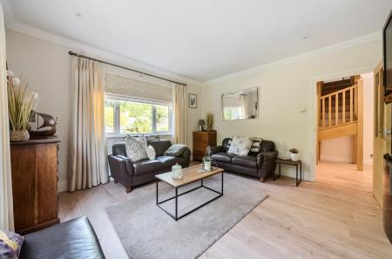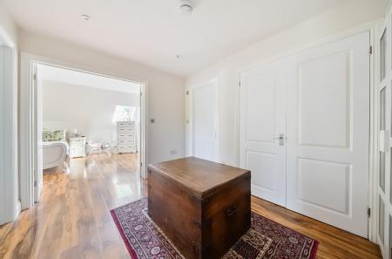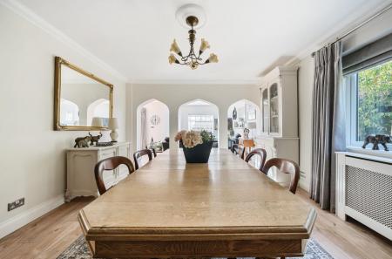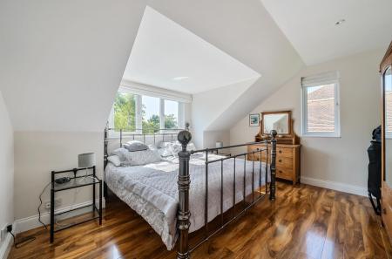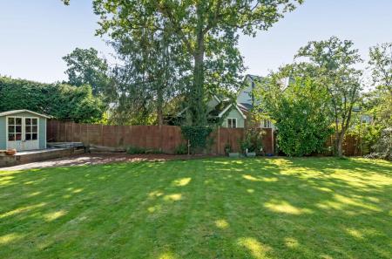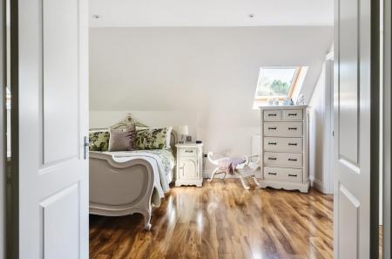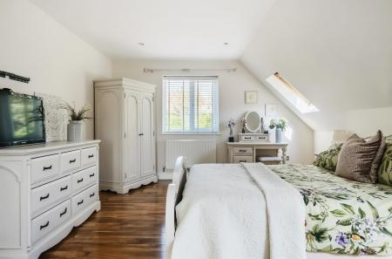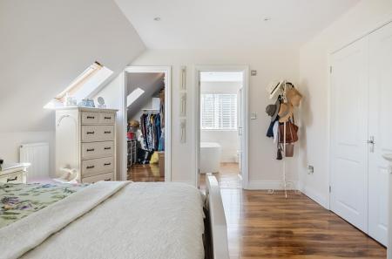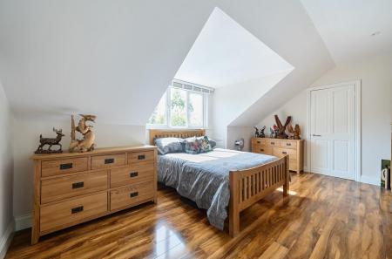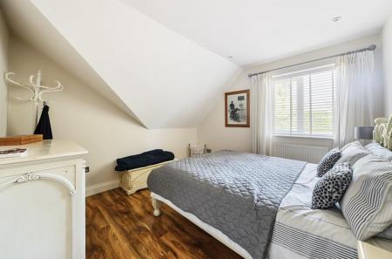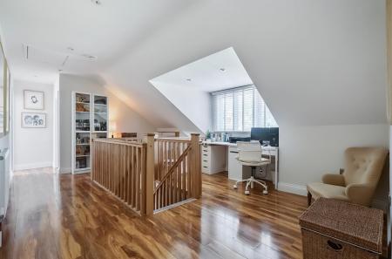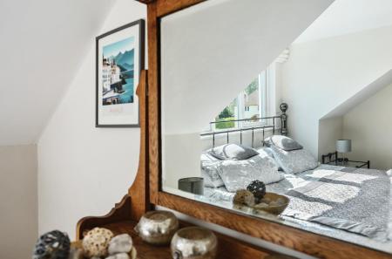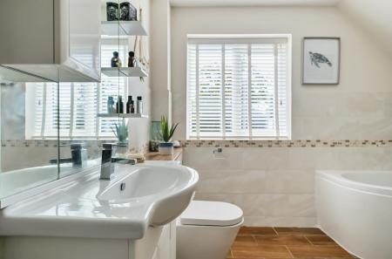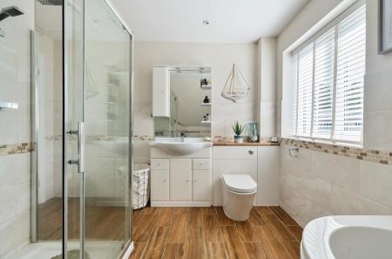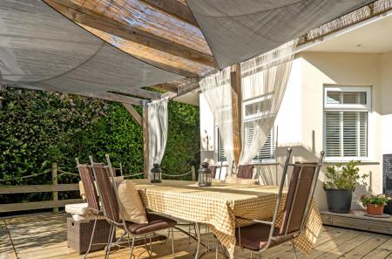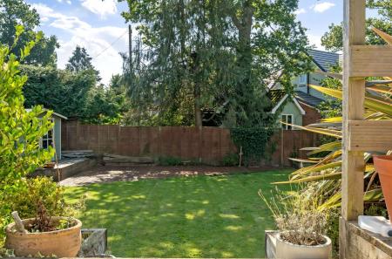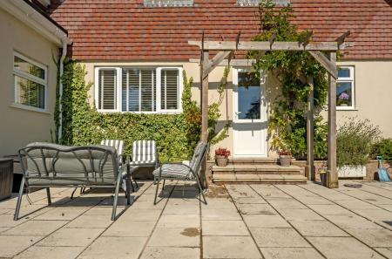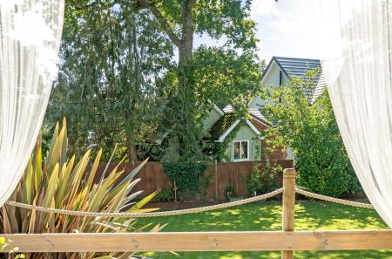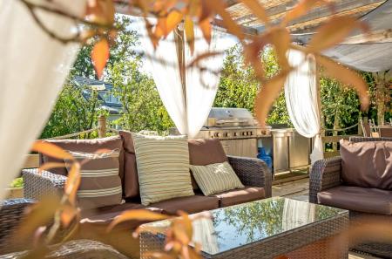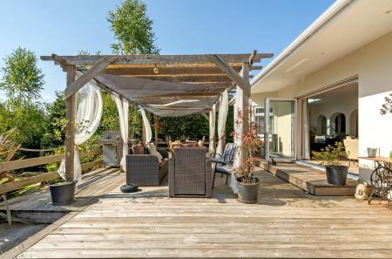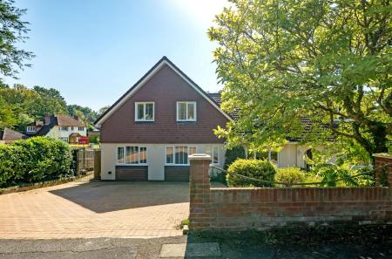- Magnificent family home approaching 4000sqft
- Approximately 0.25 of an acre
- Highly sought after Hiltingbury location
- 5 bedrooms
- 4 Reception rooms
- Excellent condition throughout
- Stunning family home
5 Bedroom Detached House for sale in Chandler's Ford
A spectacular family home affording accommodation on a grand scale that totals just under 4000sqft perfectly balanced over two floors and offering a degree of versatility in how it is used. The property also lends itself to creating a self contained annexe and is well suited to multi generation living. This magnificent home is set within a plot of approximately 0.25 of an acre affording a pleasant southerly aspect to the rear. Grosvenor Road is located in the heart of Hiltingbury and within walking distance to Hiltingbury Lakes, Thornden School, shops and bus services to Southampton and Winchester. This captivating home is presented in fantastic condition throughout with the ground floor providing fashionable open plan living together with separate private spaces. Outside the property provides a driveway affording plenty of parking and to the rear a spacious deck and patio area ideal for outside entertaining leading onto a good sized level lawn.
Accommodation -
Ground Floor -
Reception Hall: - Stairs to first floor.
Snug: - 13'11" x 13'1" (4.24m x 3.99m) Electric fire.
Study: - 12'5" x 10'10" (3.78m x 3.30)
Dining Room: - 17'3" x 13' (5.26m x 3.96m) Fireplace with gas coal effect fire.
Family Room: - 32'6" x 14'6" (9.91m x 4.42m) Fireplace, bay window, bi-fold doors to rear garden, two skylight windows, space for sofas.
Kitchen: - 28' x 22'4" (8.53m x 6.81m) The kitchen area is fitted with a modern range of comprehensive shaker style contrasting gloss units, range style oven and hob with extractor hood over, integrated dishwasher, island unit/breakfast bar, pantry.
Lobby: - Door to rear garden.
Shower Room: - Modern white suite comprising double width shower cubicle, wash basin, wc, tiled floor.
Utility Room: - Range of units, space and plumbing for appliances.
Games Room: - 25' x 19'10" (7.62m x 6.05m) Sitting area, door to outside, boiler, study area.
First Floor -
Landing: - Double airing cupboard, hatch to loft space.
Bedroom 1: - 20'3" x 13'4" (6.17 x 4.06m) Walk in wardrobe 11' x 6'6" (3.35m x 1.98).
En-Suite: - Modern white suite comprising bath with mixer tap and shower attachment, sperate shower cubicle, wash basin with cupboard under, wc, tiled floor.
Bedroom 2: - 16'1" x 10' (4.90m x 3.05m) Walk in wardrobe.
Bedroom 3: - 14'10" x 10'10" (4.52m x 3.30m) Dual aspect windows.
Bedroom 4: - 13'6" x 10'8" (4.11m x 3.25m) Dual aspect windows.
Bedroom 5: - 11'4" x 11' (3.45m x 3.35m)
Bathroom: - Modern white suite with chrome fitments comprising bath with mixer tap and shower attachment, double width shower cubicle, wash basin with cupboard under, wc, tiled floor, hatch to loft space.
Outside - The total plot extends to approximately 0.25 of an acre.
Front: - To the front of the property is a block paved driveway affording parking for several vehicles with adjacent tiered planted area with mature shrubs, side access to rear garden.
Rear Garden: - The rear garden measures approximately 82' x 75' and enjoys a southerly aspect. Adjoining the house is a large decked area and pergola leading onto a patio ideal for outside entertaining, steps lead down to a good sized level lawn, further deck and sleeper edging, side double gates affording vehicular access.
Other Information -
Tenure: - Freehold
Approximate Age: - Originally 1950's extended in 2001 and 2015
Approximate Area: - 3913sqft/363.5sqm
Sellers Position: - Looking for forward purchase
Loft Space: - 2 Lofts, one partially boarded
Infant/Junior School: - Chandlers Ford Infant School / Merdon Junior School
Secondary School: - Thornden Secondary School
Local Council: - Eastleigh Borough Council - 02380 688000
Council Tax: - Band E
Property Ref: 6224678_33382839
Similar Properties
Brownhill Road, Chandler's Ford
5 Bedroom Detached House | £1,200,000
A rare and much coveted opportunity to acquire one of Chandler's Ford's grand old late Victorian residences located with...
Coultas Road, Hiltingbury, Chandler's Ford
4 Bedroom Detached House | £1,100,000
A charming detached family home situated in one of Chandler's Ford's most requested locations. Set within an attractive...
Nichol Road, Hiltingbury, Chandlers Ford
5 Bedroom Detached House | £1,095,000
A stunning detached family home affording substantial and flexible accommodation totalling approximately 2963sqft. The c...
Sherwood Road, Hiltingbury, Chandler's Ford
5 Bedroom Detached House | £1,350,000
A spectacular five bedroom detached family home recently created by a local family totalling approximately 3266sqft. Thi...
6 Bedroom Detached House | Guide Price £1,650,000
A magnificent home of approximately 4400sqft and arguably the finest home we have taken to the market in 22 years. The c...

Sparks Ellison (Chandler's Ford)
Chandler's Ford, Hampshire, SO53 2GJ
How much is your home worth?
Use our short form to request a valuation of your property.
Request a Valuation



































