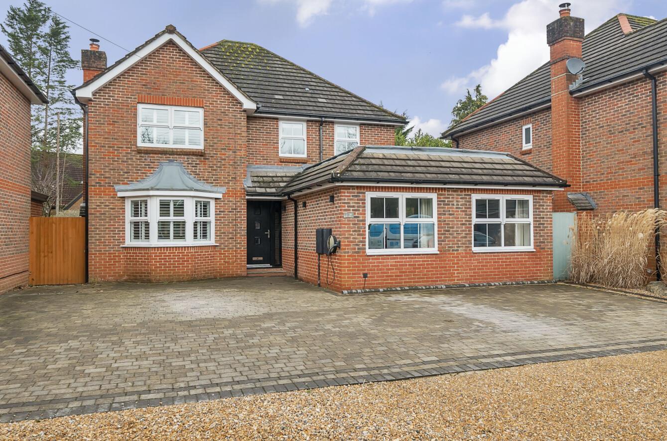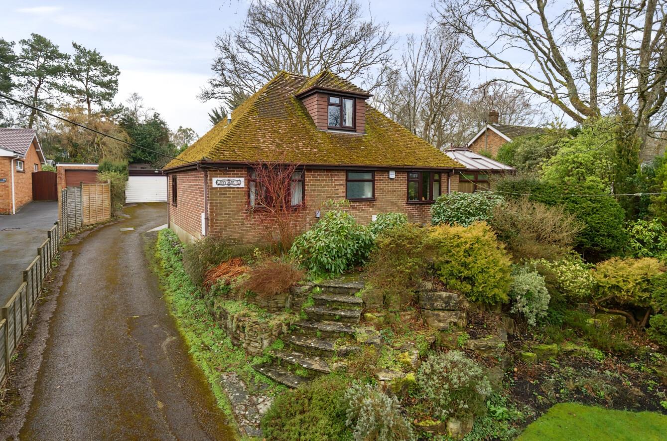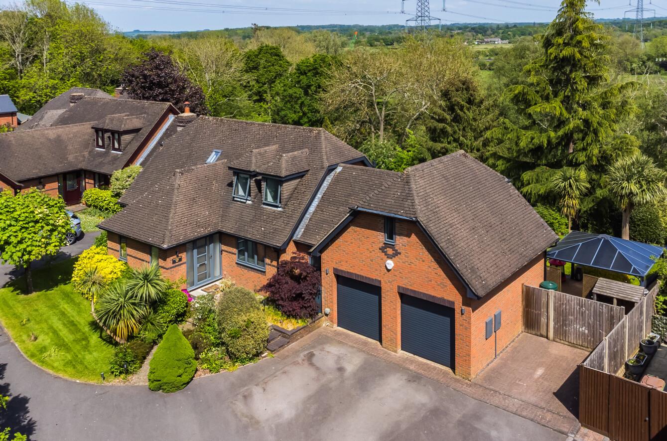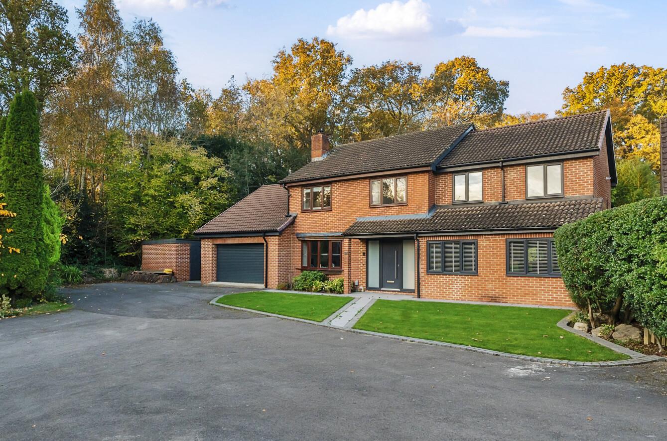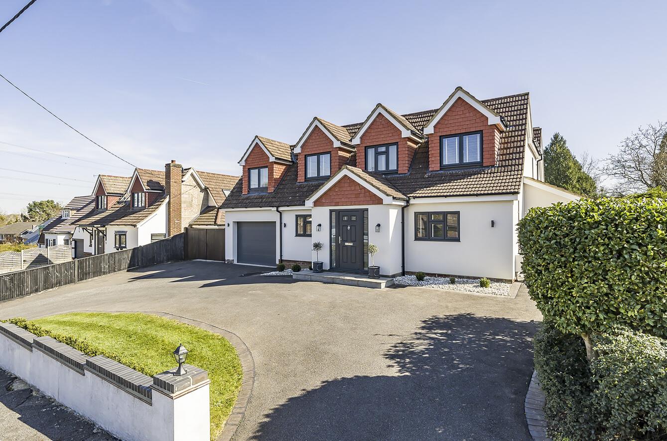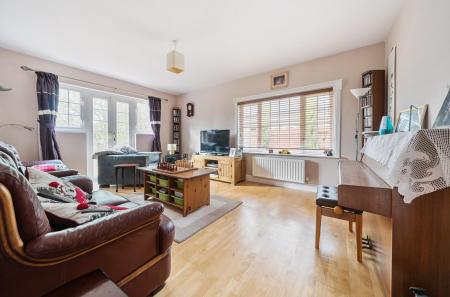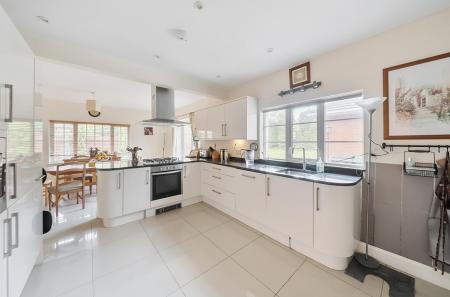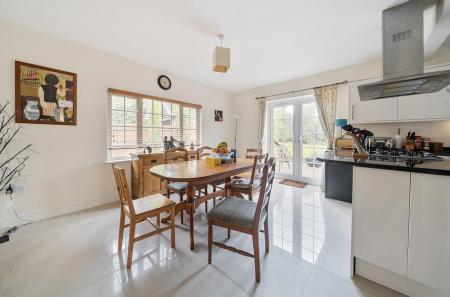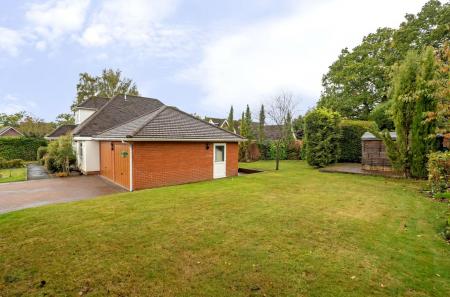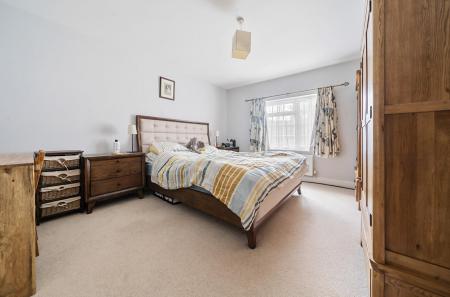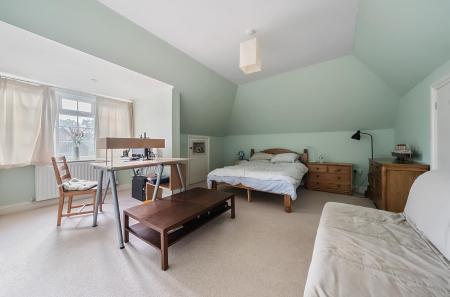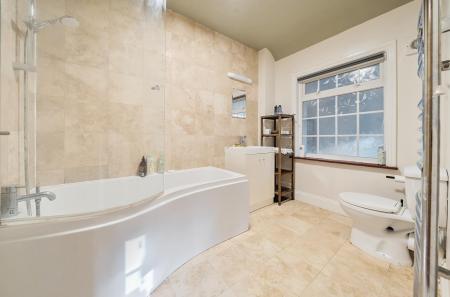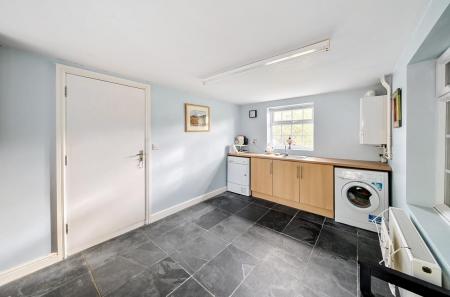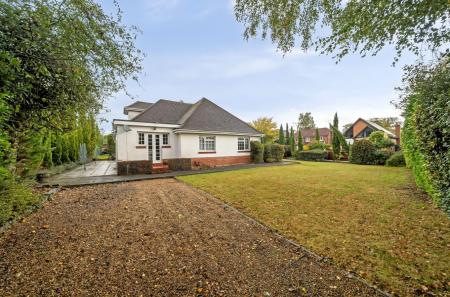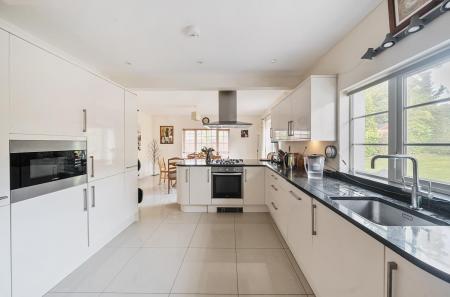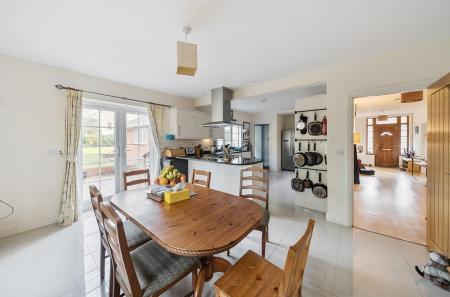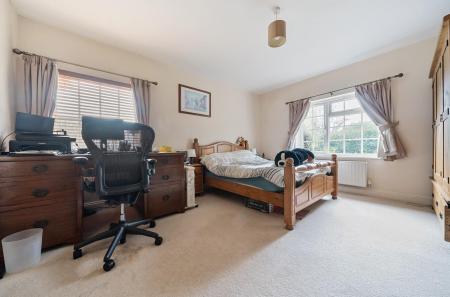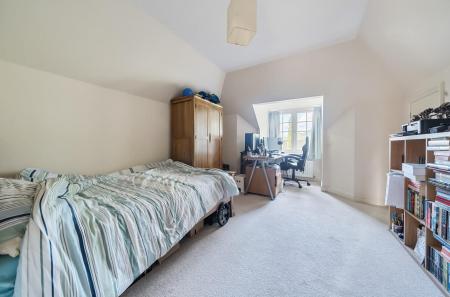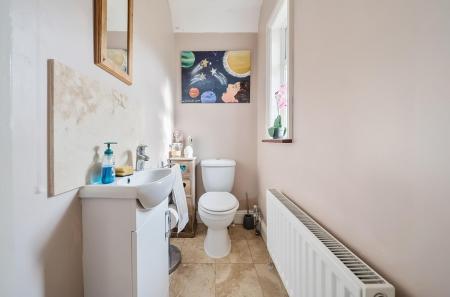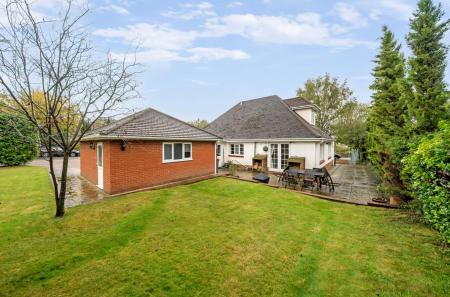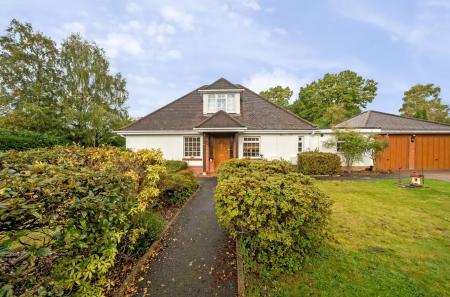- Deceptively spacious chalet style home
- Sitting room
- Kitchen/dining room
- Utility
- Four bedrooms
- Two driveways
- Double garage
- Thornden catchment
4 Bedroom Chalet for sale in Chandler's Ford
An attractive and deceptively spacious chalet style home situated in one of Chandler's Ford's most sought after locations. The property sits on an attractive corner plot measuring approximately 0.27 acres with the gardens surrounding all four sides. The ground floor provides extensive accommodation, including a sitting room, kitchen/dining room, utility/boot room, two bedrooms, a bathroom and separate cloak room whilst the first floor provides two bedrooms and a wet room. Externally, the attractive gardens are complemented by two driveways, one which would very much suit the storage of a motorhome or caravan. There is also a double garage. Kingsway sits within catchment for Thornden School.
Accommodation -
Ground Floor -
Entrance Hall: - Stairs to first floor, under stairs storage cupboard.
Cloakroom: - 1.60m x 0.97m (5'3" x 3'2") - 5'3" x 3'2" (1.60m x 0.97m) Comprising wash hand basin, WC.
Bathroom: - 2.92m x 1.98m (9'7" x 6'6") - 9'7" x 6'6" (2.92m x 1.98m) Comprising bath with shower attachment, wash hand basin, WC.
Sitting Room: - 5.18m x 3.73m (17' x 12'3") - 17' x 12'3" (5.18m x 3.73m)
Kitchen/Dining Room: - 27'7" max x 15'3" max (8.41m max x 4.65m) Built in oven, built-in gas hob, fitted extractor hood, integrated dishwasher, space for fridge freezer, integrated microwave, space for table table and chairs, tiled floor.
Utility/Boot Room: - 14'9" x 9'1" (4.50m x 2.77m) Space and plumbing for washing machine, space for tumble dryer, wall mounted boiler, tiled floor, door to garage.
Bedroom1: - 15' x 12'6" (4.57m x 3.81m)
Bedroom 2: - 15' x 12'5" (4.57m x 3.78m)
First Floor -
Landing: -
Bedroom 3: - 16'2" x 16' (4.93m x 4.88m) Built in storage cupboard, access to eaves
Bedroom 4: - 12' x 11'6" plus recess (3.66m x 3.51m plus recess) Built in storage cupboard.
Wet Room: - 10'3" x 4'4" (3.12m x 1.32m) Comprising shower area, wash hand basin, WC, tiled floor, tiled walls.
Outside - The property sits within a well maintained and attractive plot measuring approximately 0.27 acres. . To the front there is an area laid to lawn with pathway to front door along with a variety of mature bushes and shrubs and a block paved driveway providing off road parking. To the left hand side of the property is an area laid to lawn with gravel driveway, accessible via Grosvenor Road, which provides space for a motor home/caravan . There are also mature borders and trees. To the right hand side of the property is an area laid to lawn with planted bed whilst to the rear of the property is a large paved patio area, mature bushes shrubs and trees along with a garden shed
Other Information -
Tenure: - Freehold
Approximate Age: - 1936
Approximate Area: - 208.3sqm/2242sqft (Including garage)
Sellers Position: - Looking for forward purchase
Heating: - Gas central heating
Windows: - UPVC double glazed windows
Loft Space: - Partially boarded with light connected
Infant/Junior School: - Chandler's Ford Infant/Merdon Junior School
Secondary School: - Thornden Secondary School
Council Tax: - Band F
Local Council: - Eastleigh Borough Council - 02380 688000
Property Ref: 6224678_33444900
Similar Properties
Main Road, Otterbourne, Winchester
4 Bedroom Detached House | £795,000
A magnificent four bedroom detached family home nestled within the heart of this picturesque Hampshire village, long reg...
Beechwood Close, Chandler's Ford
3 Bedroom Chalet | £795,000
An impressive, individual detached chalet style home set within a wonderfully attractive mature plot measuring approxima...
Woodhill Close, Chandler's Ford
3 Bedroom Townhouse | £795,000
A magnificent three bedroom, three story townhouse forming part of this exclusive private gated development constructed...
4 Bedroom Detached House | £895,000
A quite outstanding home affording a magical location set within a plot of approximately 0.33 of an acre with a stunning...
Avebury Gardens, North Millers Dale, Chandler's Ford
5 Bedroom Detached House | £895,000
A magnificent five bedroom detached family home presented to an exceptional standard throughout affording a host of wond...
Chestnut Close, Chandlers Ford
4 Bedroom Detached House | £899,950
A magnificent detached family home extended and renovated by the current owners to an exceptionally high standard betwee...

Sparks Ellison (Chandler's Ford)
Chandler's Ford, Hampshire, SO53 2GJ
How much is your home worth?
Use our short form to request a valuation of your property.
Request a Valuation


















