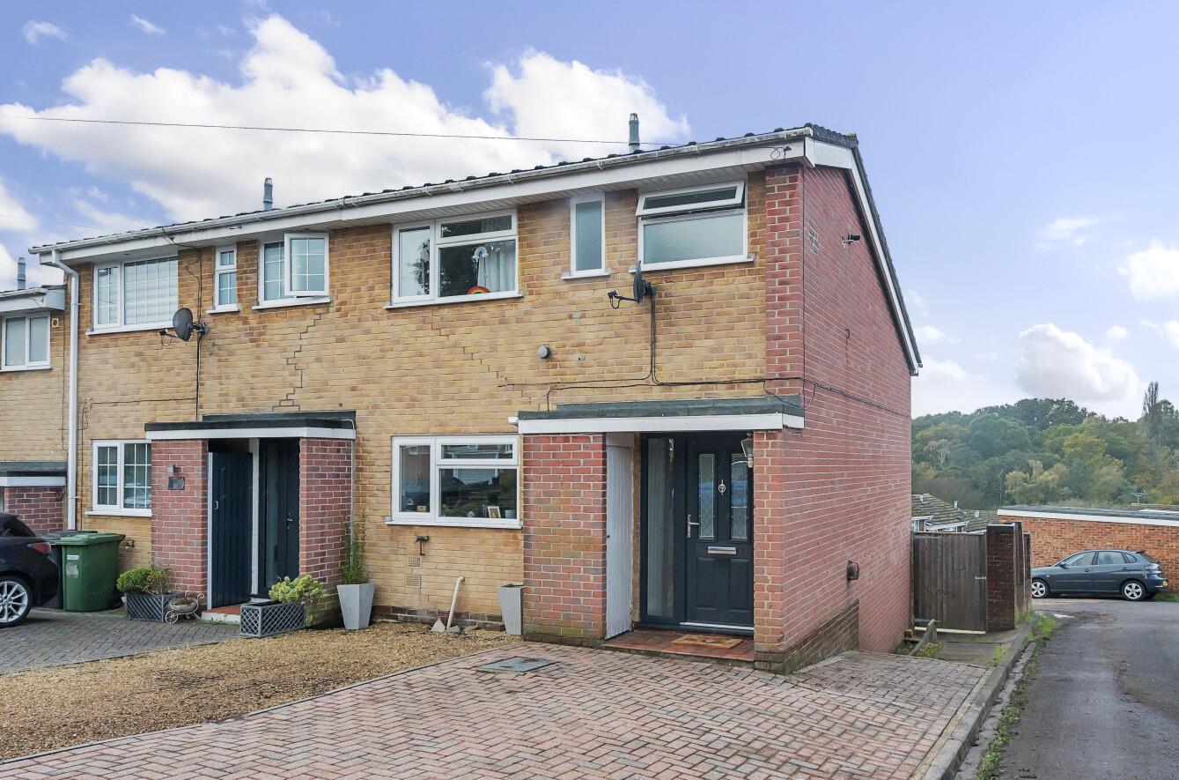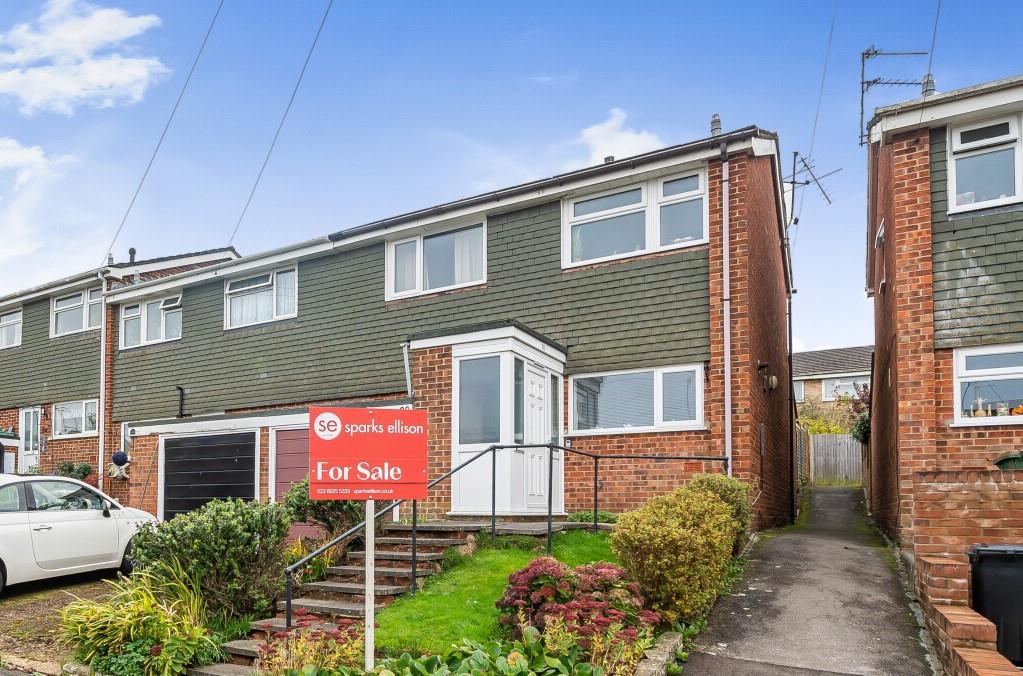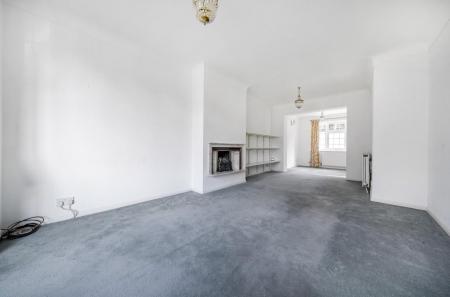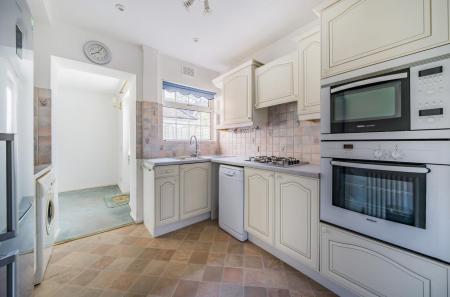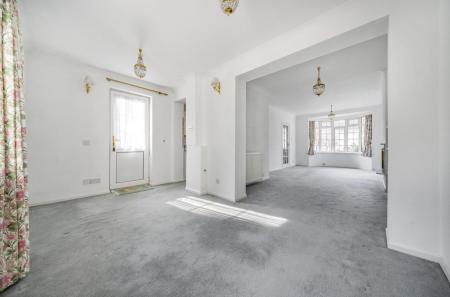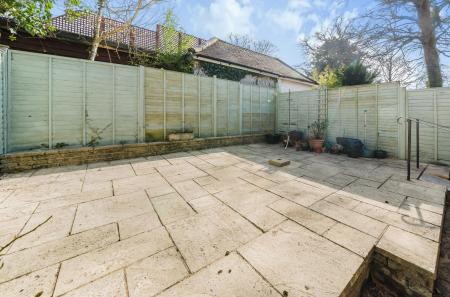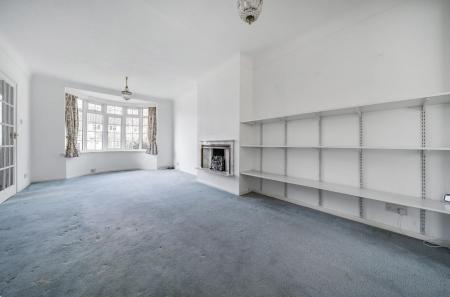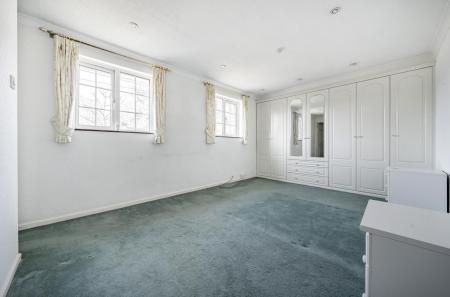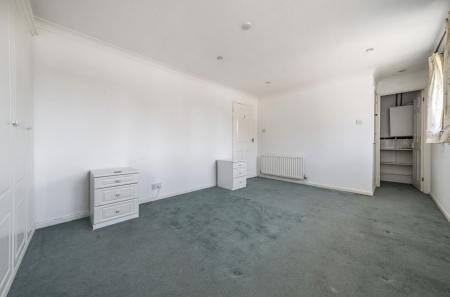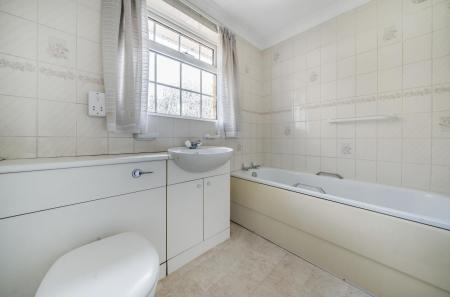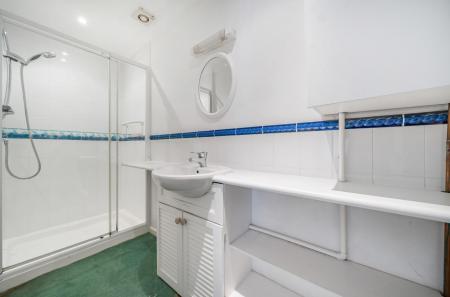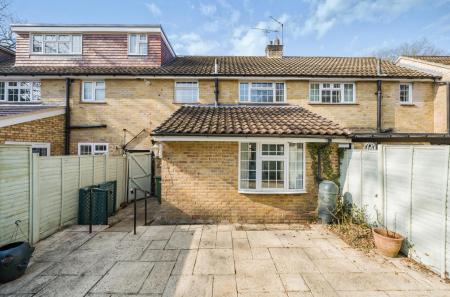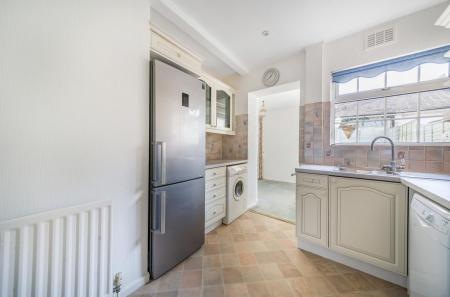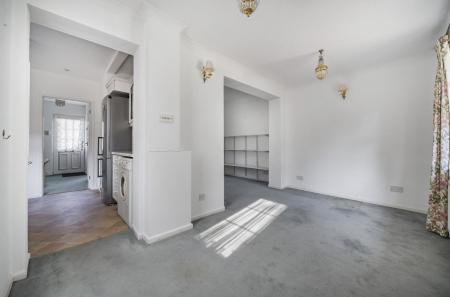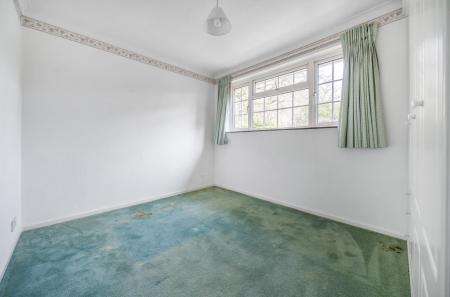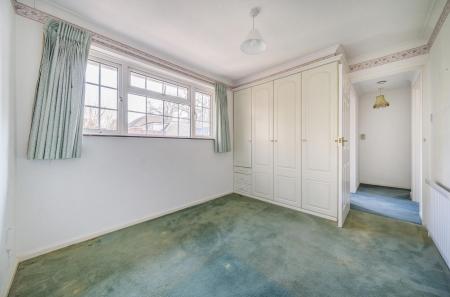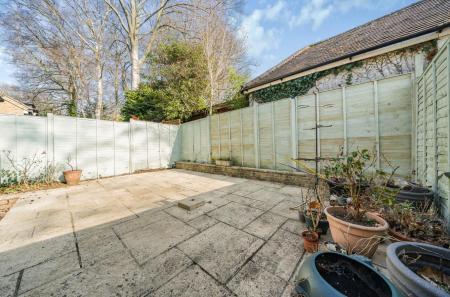2 Bedroom Terraced House for sale in Chandler's Ford
A terrace home situated in an extremely popular close within the heart of Hiltingbury. The property benefits from an extension to the rear that provides a dining room to complement the sitting room and kitchen. The two first floor bedrooms benefit from built in wardrobes with the master boasting an en-suite shower room. Externally, there is an enclosed low maintenance garden and there is a garage with an electric door.. Hiltingbury Close sits within catchment for Hiltingbury and Thornden schools and the property is offered for sale with no forward chain.
Accommodation: -
Ground Floor -
Entrance Hall: - Stairs to first floor.
Sitting Room: - 5.89m plus bay x 3.33m (19'4" plus bay x 10'11") - 19'4" plus bay x 10'11" (5.89m plus bay x 3.33m) Fitted electric fire.
Dining Room: - 13'7" x 7'8" (4.14m x 2.34m)
Kitchen: - 9'4" x 8'8" (2.84m x 2.64m) Built in double oven, built in four ring gas hob, integrated extractor hood, space and plumbing for dishwasher, space and plumbing for washing machine, space for fridge freezer.
First Floor -
Landing: - Access to loft space.
Bedroom 1: - 13'10" to wardrobes x 10'6" (4.22m to wardrobes x 3.20m) Wardrobes along one wall, built in storage cupboard.
En-Suite: - 9'10" x 3'9" (3.00m x 1.14m) White suite with chrome fitments comprising shower, wash hand basin with cupboard under, WC, boiler in cupboard.
Bedroom 2: - 9' to wardrobes x 8'7" (2.74m to wardrobes x 2.62m) Fitted wardrobes along one wall.
Bathroom: - 7'5" x 5'6" (2.26m x 1.68m) White suite with chrome fitments comprising bath with shower over, wash hand basin, WC.
Outside -
Front: - Area laid to lawn, paved pathway to front door, side pedestrian access to rear garden.
Rear Garden: - Measures approximately 21' x 17' and comprises paved patio area, outside tap.
Garage: - 15'11" x 9'3" Electric roller door, power and light. The garage is found to the left of the property and immediately to the right of 9a Hiltingbury Close.
Other Information -
Tenure: - Freehold
Approximate Age: - 1970's
Approximate Area: - 85sqm/916sqft
Sellers Position: - No forward chain
Heating: - Gas central heating
Windows: - UPVC double glazed windows
Loft Space: - Ladder & light connected
Infant/Junior School: - Hiltingbury Infant/Junior School
Secondary School: - Thornden Secondary School
Council Tax: - Band C
Local Council: - Eastleigh Borough Council - 02380 688000
Important information
This is not a Shared Ownership Property
Property Ref: 6224678_32676315
Similar Properties
Brownhill Road, Chandler's Ford, Eastleigh
2 Bedroom Terraced House | £325,000
A delightful character cottage conveniently situated in the centre of Chandler's Ford and within walking distance to all...
Tomkyns Close, Knightwood Park, Chandler's Ford
2 Bedroom End of Terrace House | £325,000
A magnificent two-bedroom end-of-terrace home, presented to an exceptionally high standard and boasting an array of outs...
Coach Hill Close, South Millers Dale, Chandlers Ford
2 Bedroom Semi-Detached House | £320,000
A stunning two bedroom semi-detached home presented to an exceptionally high standard throughout affording two good size...
Tadburn Close, Chandler's Ford
3 Bedroom Terraced House | £335,000
A beautifully presented 3 bedroom terrace house offered for sale with no forward chain. In recent years the property has...
3 Bedroom End of Terrace House | £335,000
A deceptively spacious three bedroom end of terrace property with a split level design and situated in a cul de sac loca...
Meon Crescent, Chandler's Ford
3 Bedroom End of Terrace House | £335,000
A three bedroom end of terrace property situated in a popular crescent located close to the centre of Chandler's Ford. T...

Sparks Ellison (Chandler's Ford)
Chandler's Ford, Hampshire, SO53 2GJ
How much is your home worth?
Use our short form to request a valuation of your property.
Request a Valuation





















