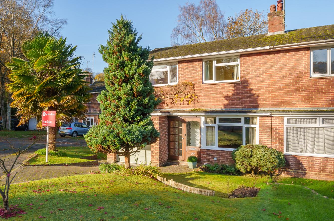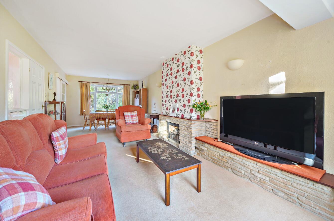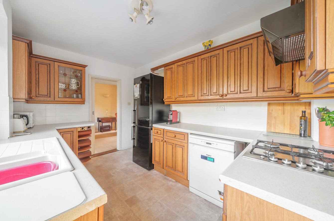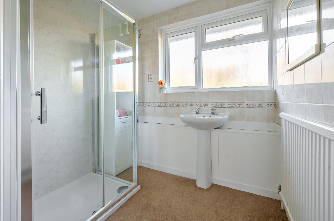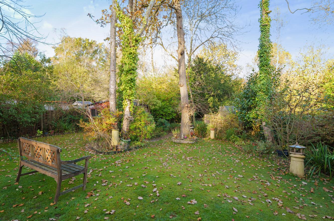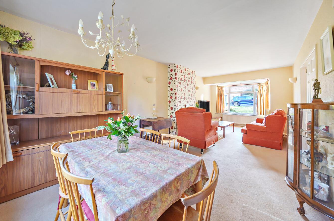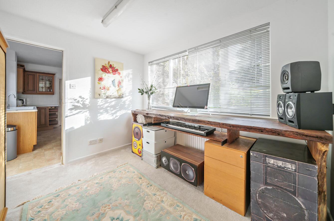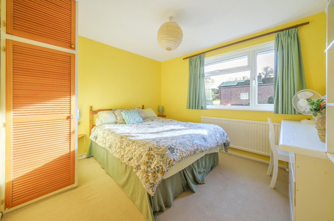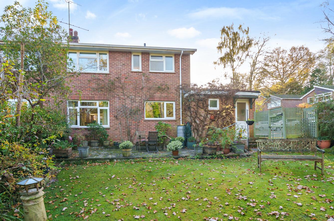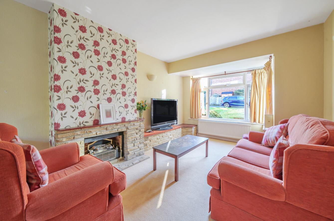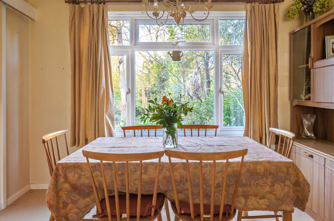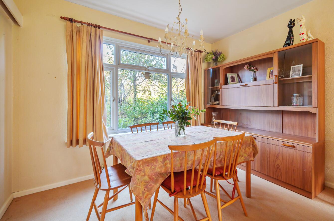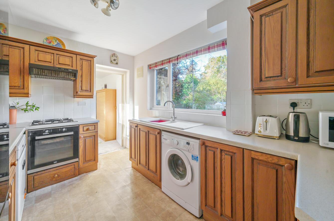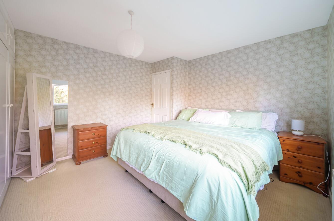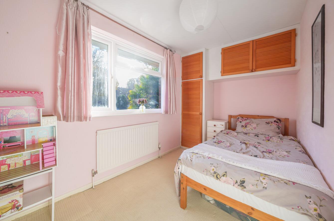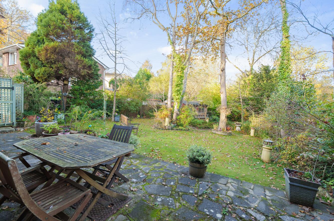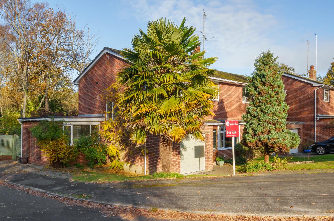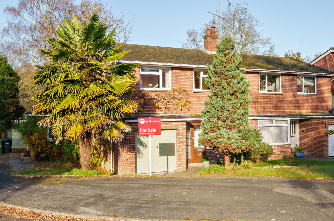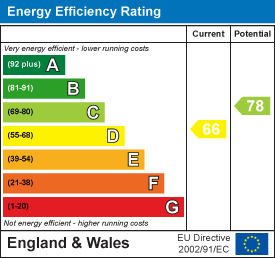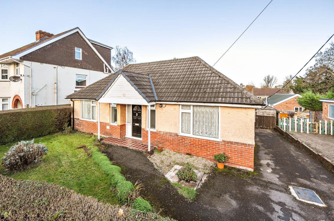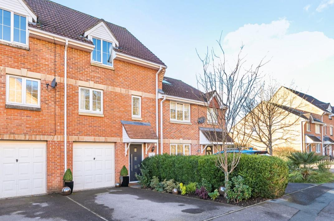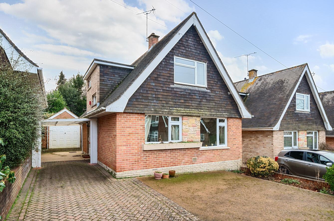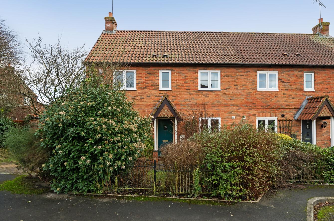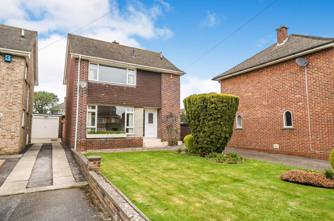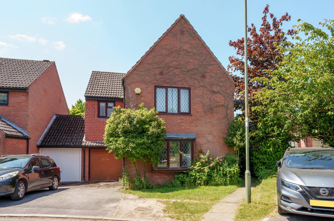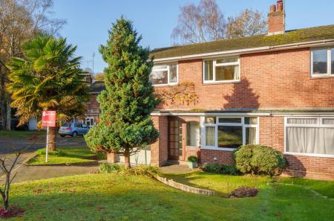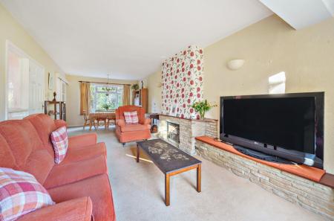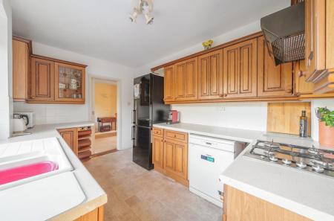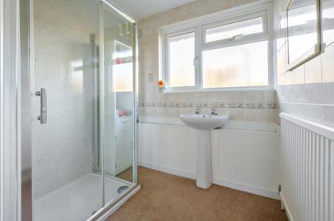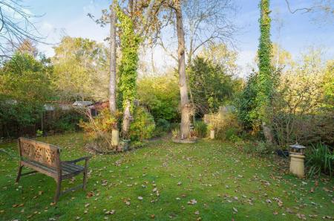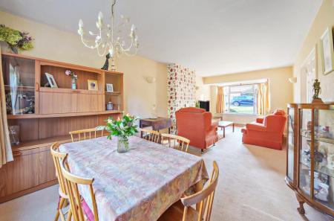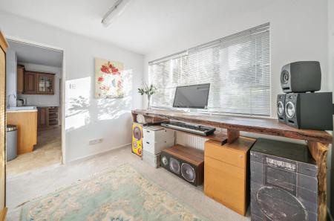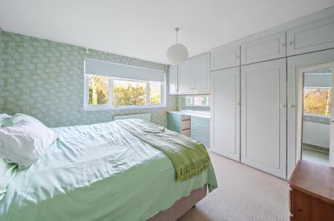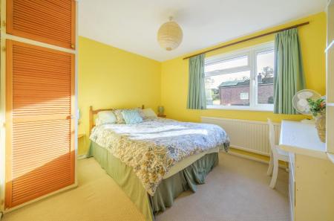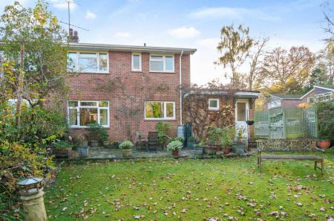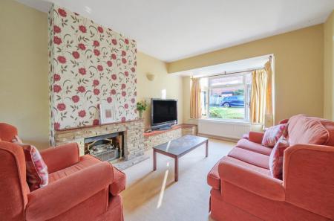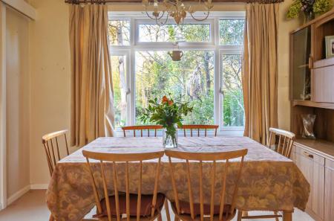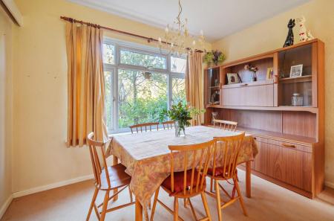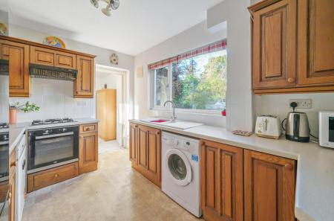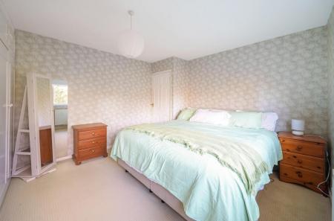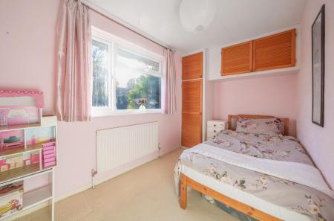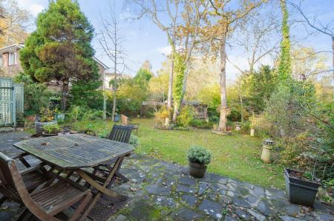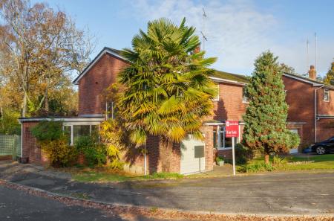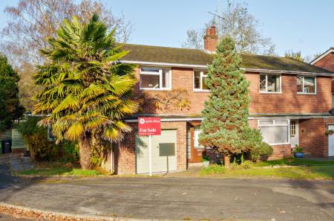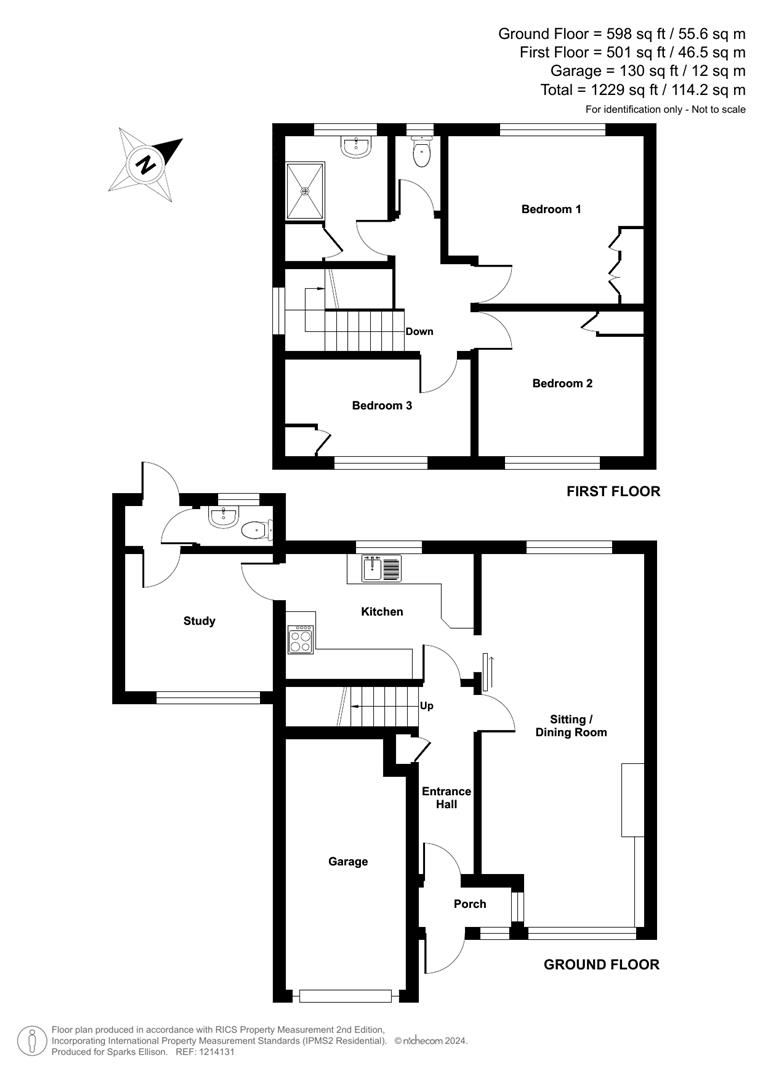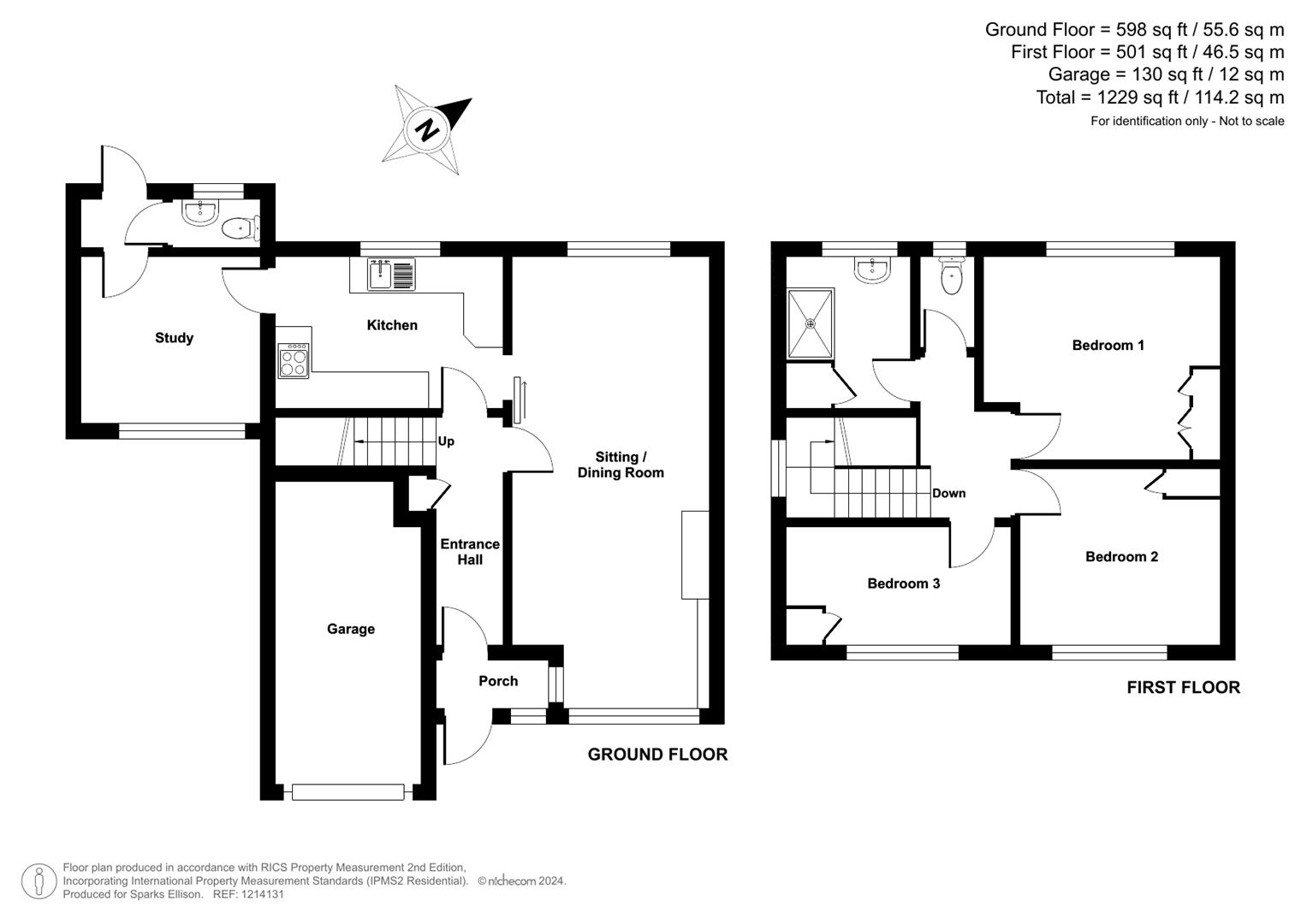- 3 Generous bedrooms
- 25'4" Living/dining room
- Study
- Garage
- Approximately 67' x 44' rear garden
- Backing onto Hocombe Mead nature reserve
- No forward chain
3 Bedroom Semi-Detached House for sale in Chandler's Ford
An extended three bedroom semi-detached home occupying an enviable location at the end of a quiet cul-de-sac and backing onto Hocombe Mead nature reserve. The house commands wonderful views from the rear over the woodland and benefits from spacious well proportioned accommodation highlighted by the 25'4" living room, separate study and three generous bedrooms. The delightful rear garden measures approximately 67' x 44' and there is also the added advantage of a garage, and no forward chain. Ashdown Close is a popular road situated on the edge of Hiltingbury within walking distance to a range of shops on Ashdown Road and Hiltingbury Road together with Hiltingbury Schools as well as being within the catchment for Thornden Secondary School.
Accommodation -
Ground Floor -
Entrance Porch: - Reception hall, stairs to first floor, storage cupboard.
Living/Dining Room: - 25'4" x 11' (7.72m x 3.35m) Fireplace.
Kitchen: - 12'3" x 8'6" (3.73m x 2.59m) Range of units, electric oven, gas hob with extractor hood over, space and plumbing for further appliances.
Study: - 10' x 9'6" (3.05m x 2.90m)
Rear Lobby: - Door to rear garden.
Cloakroom: - Wash basin, wc.
First Floor -
Landing: - Hatch to loft space.
Bedroom 1: - 12'10" x 11'8" (3.91m x 3.56m) Fitted wardrobe and cupboards, views over Hocombe Mead.
Bedroom 2: - 11' x 10'2" (3.35m x 3.10m) Single wardrobe.
Bedroom 3: - 12'3" x 7' (3.73m x 2.13m) Single wardrobe and cupboards.
Shower Room: - 8'4" x 6'10" (2.54m x 2.08m) Suite comprising shower cubicle with glazed screen, wash basin, cupboard housing boiler.
Cloakroom: - Suite comprising wc.
Outside -
Front: - To the front of the property is a block paved driveway leading to the garage with adjacent lawned area and well stocked borders. To the side of the property is a further paved area with parking for one vehicle and side gate to rear garden.
Rear Garden: - The rear garden is a particularly attractive feature of the property measuring approximately 67' x 45'. Adjoining the house is a paved patio leading onto a lawned area, surrounded and interspersed with well stocked borders and enclosed by hedging and fencing, two garden sheds and greenhouse.
Other Information -
Tenure: - Freehold
Approximate Age: - 1968
Approximate Area: - 1229sqft/114.2sqm
Sellers Position: - No forward chain
Heating: - Gas central heating
Windows: - UPVC double glazing
Loft Space: - Partially boarded with ladder and light connected
Infant/Junior School: - Hiltingbury Infant/Junior School
Secondary School: - Thornden Secondary School
Local Council: - Eastleigh Borough Council - 02380 688000
Council Tax: - Band D
Property Ref: 6224678_33506659
Similar Properties
Shaftesbury Avenue, Chandler's Ford
3 Bedroom Detached Bungalow | £435,000
A delightful 1920's detached bungalow pleasantly situated towards the southern end of Chandler's Ford. A particularly at...
Catmint Close, Knightwood Park, Chandler's Ford
3 Bedroom Townhouse | £425,000
A modern three bedroom, three storey townhouse situated in a popular cul de sac location within the well regarded Knight...
Scantabout Avenue, Scantabout, Chandler's Ford
3 Bedroom Chalet | £425,000
A two/three bedroom detached chalet style home situated within the highly desirable Scantabout area and offered for sale...
Bramble Hill, Valley Park, Chandler's Ford
3 Bedroom Semi-Detached House | £439,950
A modern semi detached property constructed by the renowned Perbury Group in this popular cul de sac location. The prope...
Ionic Close, Scantabout, Chandler's Ford
3 Bedroom Detached House | £450,000
A three bedroom detached home situated in the popular Scantabout area which is conveniently placed for access to the loc...
Norbury Close, South Millers Dale, Chandler's Ford
4 Bedroom Link Detached House | £450,000
This modern link-detached family home offers well proportioned, versatile accommodation which comprises a 17' sitting ro...

Sparks Ellison (Chandler's Ford)
Chandler's Ford, Hampshire, SO53 2GJ
How much is your home worth?
Use our short form to request a valuation of your property.
Request a Valuation
