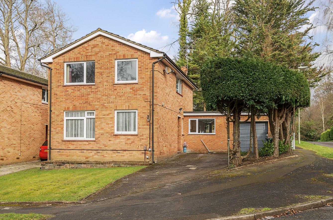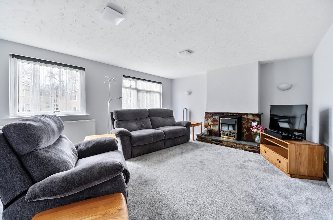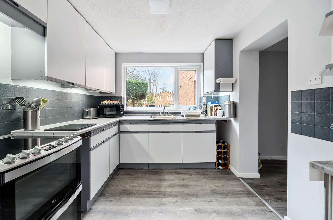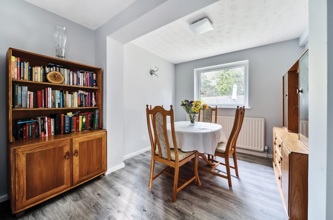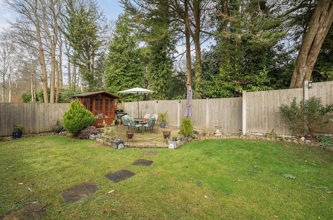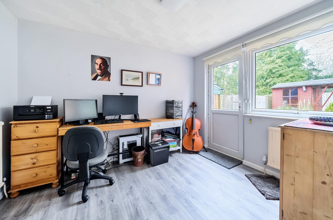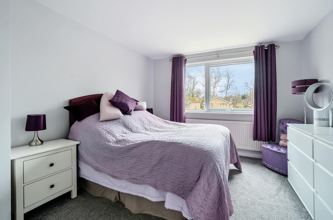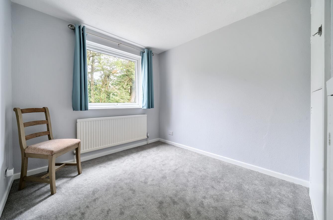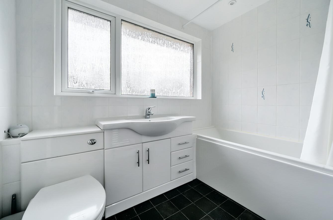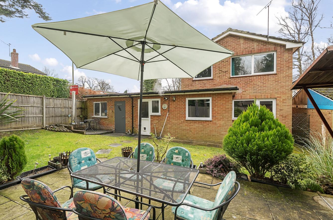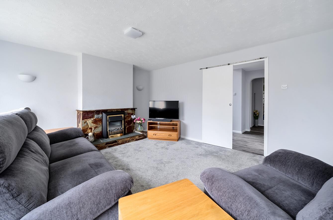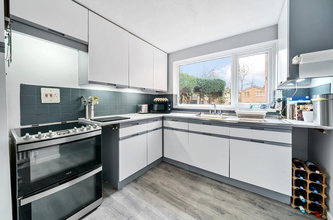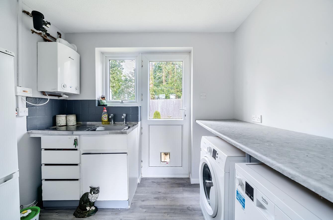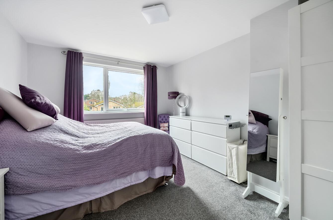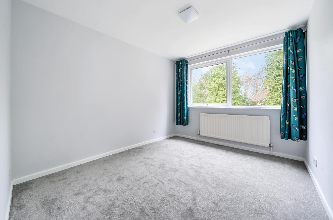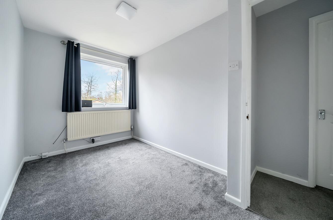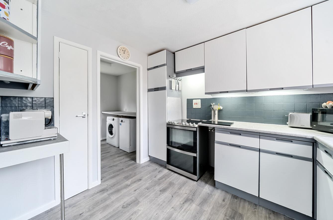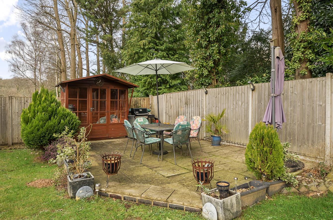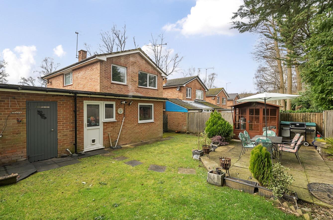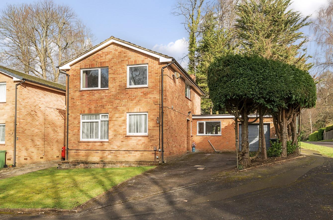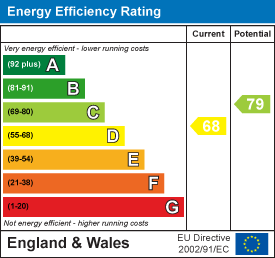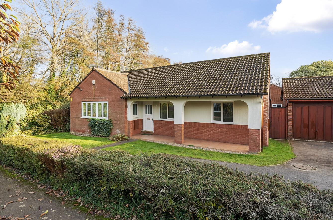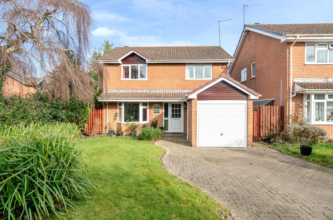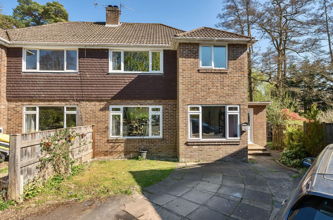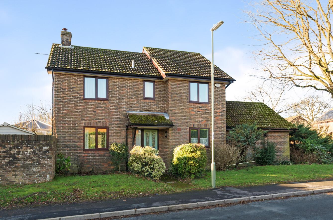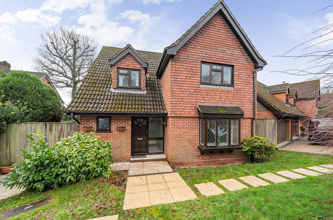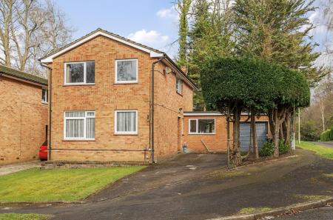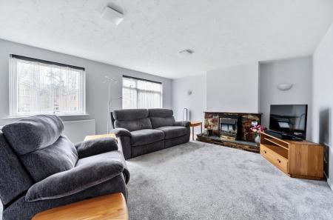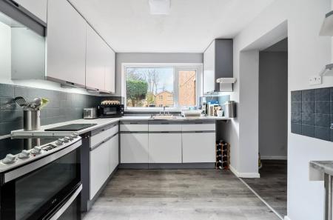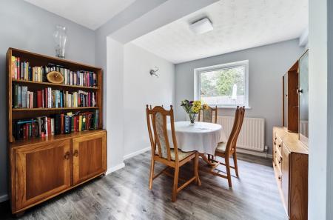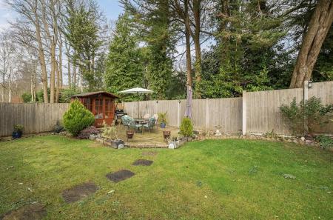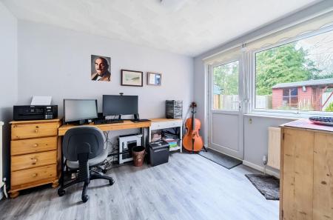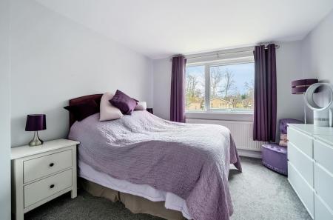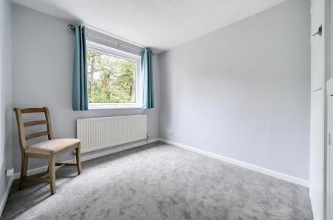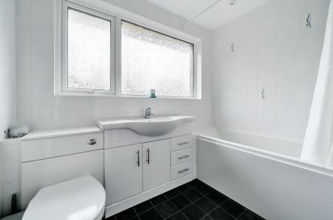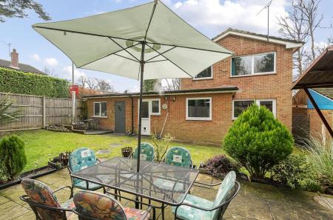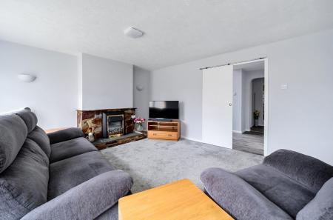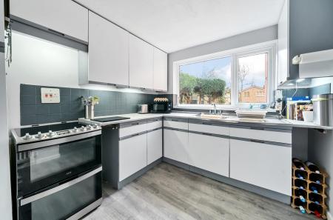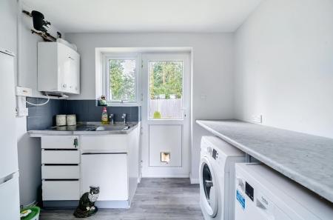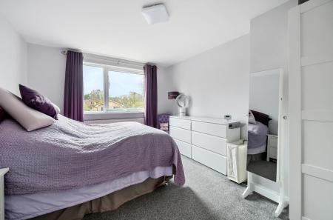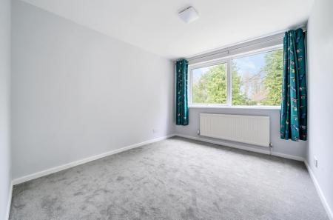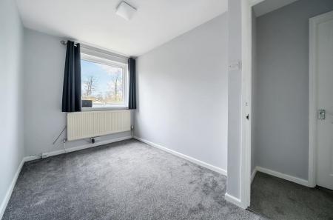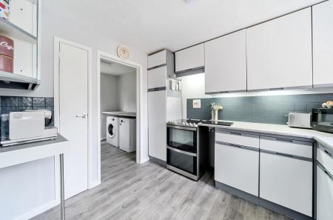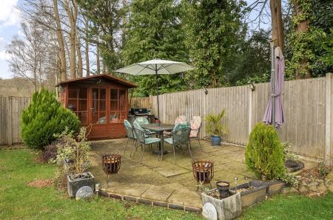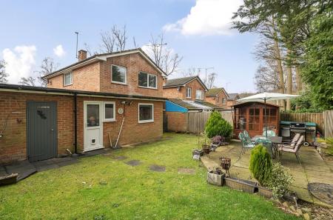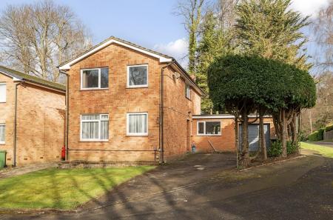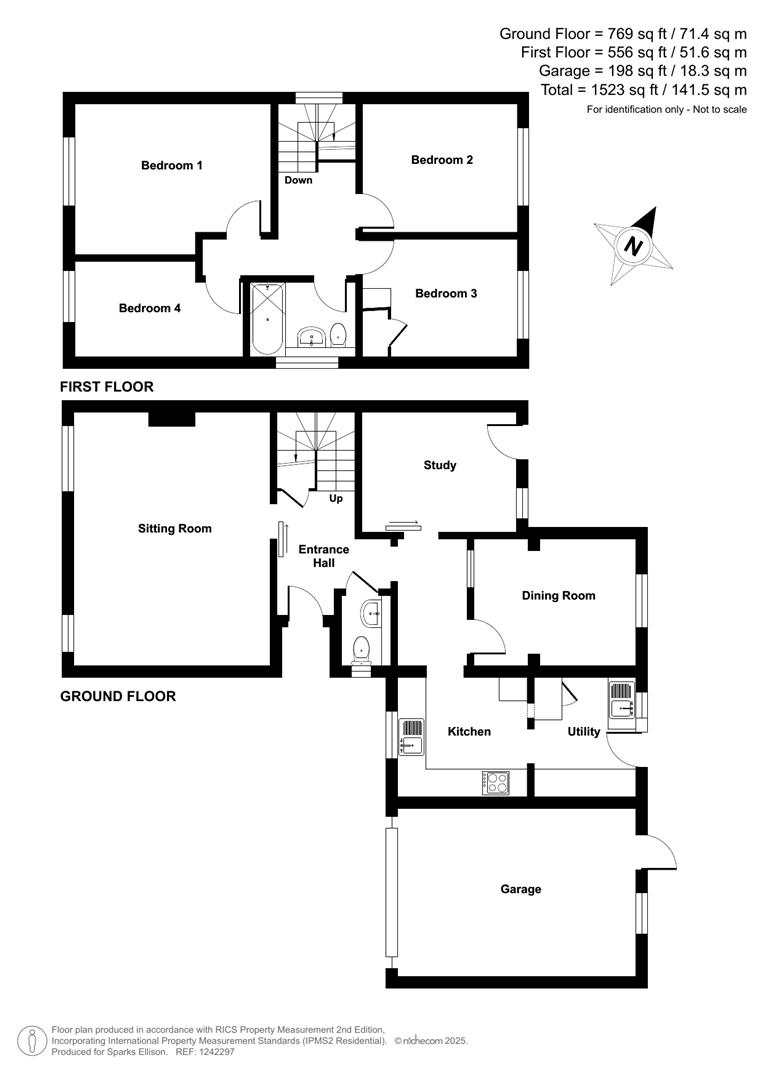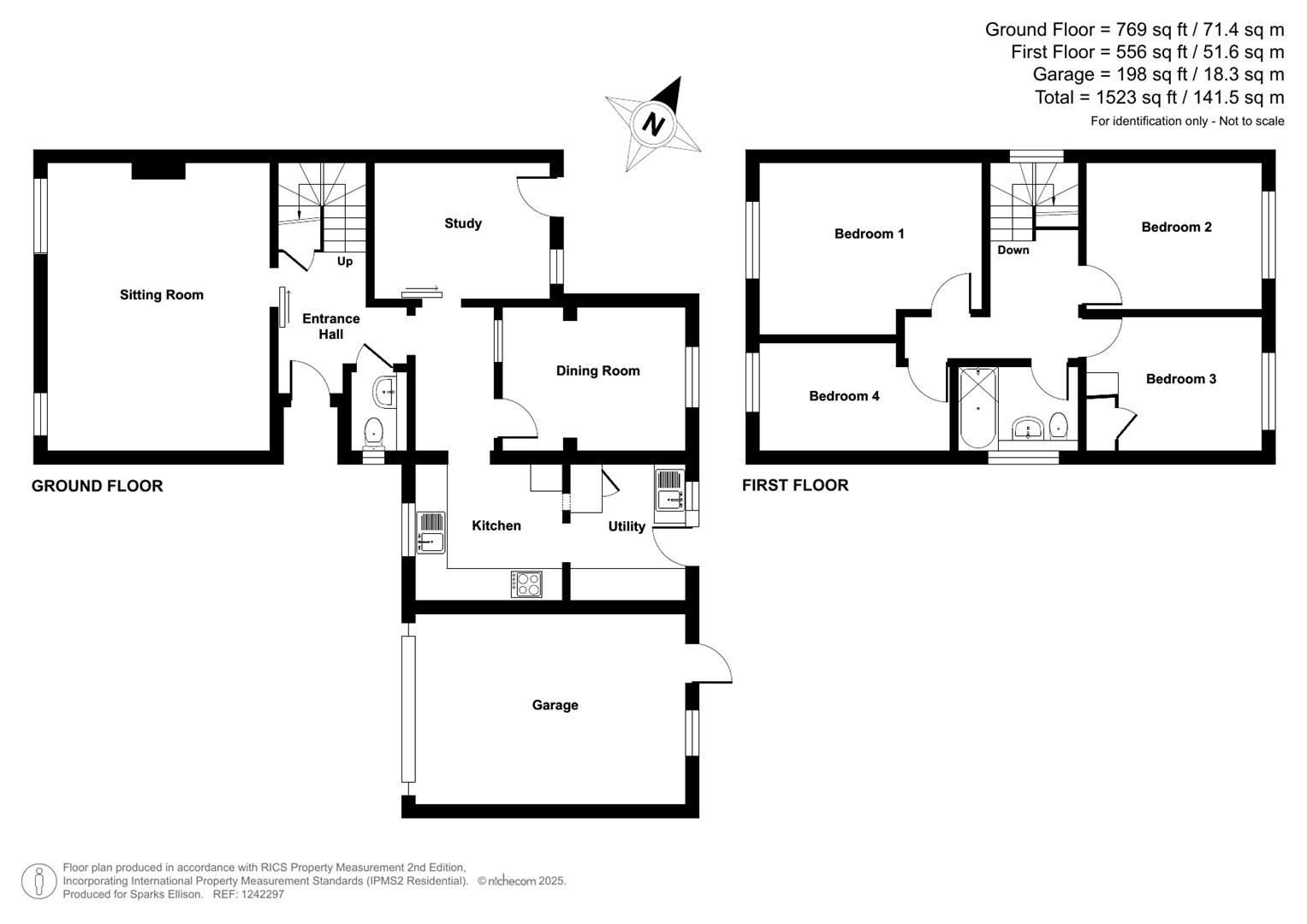4 Bedroom Detached House for sale in Chandler's Ford
An extended four bedroom detached family home situated in an enviable position close to Hocombe Mead Nature Reserve. The ground floor has been extended to provide three reception rooms along with a kitchen , utility room and cloakroom whilst the first floor boasts four good size bedrooms and a bathroom. Externally there is a generous driveway leading to a garage along with an enclosed, private rear garden. Ashdown Road sits within catchment for both Hiltingbury and Thornden schools.
Accommodation: -
Ground Floor -
Entrance Hall: - Stairs to first floor, under stairs storage cupboard.
Cloakroom: - 5'3" x 3'5" (1.60m x 1.04m) White suite with chrome fitments comprising wash hand basin, WC.
Sitting Room: - 17'11" x 13'9" (5.46m x 4.19m) Fireplace surround and hearth with inset electric fire.
Dining Room: - 11'3" x 9' (3.43m x 2.74m)
Study: - 10'11" x 8'5" (3.33m x 2.57m)
Kitchen: - 9'6" x 8'5" (2.90m x 2.57m) Space for cooker,
Utility Room: - 8'6" x 7'2" (2.59m x 2.18) Space and plumbing for washing machine, space for fridge/freezer, space and plumbing for dishwasher, wall mounted boiler, space for tumble dryer.
First Floor -
Landing: - Access to loft space
Bedroom 1: - 13'9" x 10'7" (4.19m x 3.23m)
Bedroom 2: - 10'11" x 9' (3.33m x 2.74m)
Bedroom 3: - 10'11" x 8'5" (3.33m x 2.57m) Built in storage cupboard, built in airing cupboard.
Bedroom 4: - 11'9" x 7' (3.58m x 2.13m)
Bathroom: - 7'10" x 5'5" (2.39m x 1.65m) Comprising bath with shower over, wash hand basin, WC,
Outside -
Front: - Area laid to Lawn, planted bed, driveway providing off-road parking for approximately four vehicles, side access to rear garden.
Rear Garden: - 43' x 27' Comprising paved patio area, area laid to lawn, planted beds, garden shed.
Garage: - 17'3" x 10'8" with up and over door, power and light, water tap, door to garden.
Other Information -
Tenure: - Freehold
Approximate Age: - 1978
Approximate Area: - 141.5sqm/1523sqft (Including garage)
Sellers Position: - Looking for forward purchase
Heating: - Gas central heating
Windows: - UPVC double glazed windows
Loft Space: - Partially boarded with ladder and light connected
Infant/Junior School: - Hiltingbury Infant/Junior School
Secondary School: - Thornden Secondary School
Local Council: - Eastleigh Borough Council - 02380 688000
Council Tax: - Band E
Property Ref: 6224678_33660127
Similar Properties
3 Bedroom Detached Bungalow | £525,000
A beautifully presented, and deceptively spacious, three bedroom chalet bungalow situated towards the southern end of Ch...
Fowey Close, Chandler's Ford, Eastleigh
3 Bedroom Detached Bungalow | £525,000
An exceptionally well presented three bedroom detached bungalow located in a quiet cul-de-sac on the edge of Valley Park...
4 Bedroom Detached House | £525,000
A wonderful four bedroom detached family home occupying an enviable location at the end of the cul-de-sac on the edge of...
Malcolm Close, Hiltingbury, Chandler's Ford
3 Bedroom Semi-Detached House | £535,000
A delightful three bedroom semi detached home pleasantly situated within the heart of the highly desirable Hiltingbury a...
The Tanyards, North Millers dale Chandler's Ford
4 Bedroom Detached House | £550,000
An attractive detached family home situated on the ever popular North Millers Dale development and offered for sale with...
Sovereign Way, Boyatt Wood, Eastleigh
4 Bedroom Detached House | £550,000
A four bedroom detached family home situated in a popular cul de sac location and offered for sale with no forward chain...

Sparks Ellison (Chandler's Ford)
Chandler's Ford, Hampshire, SO53 2GJ
How much is your home worth?
Use our short form to request a valuation of your property.
Request a Valuation
