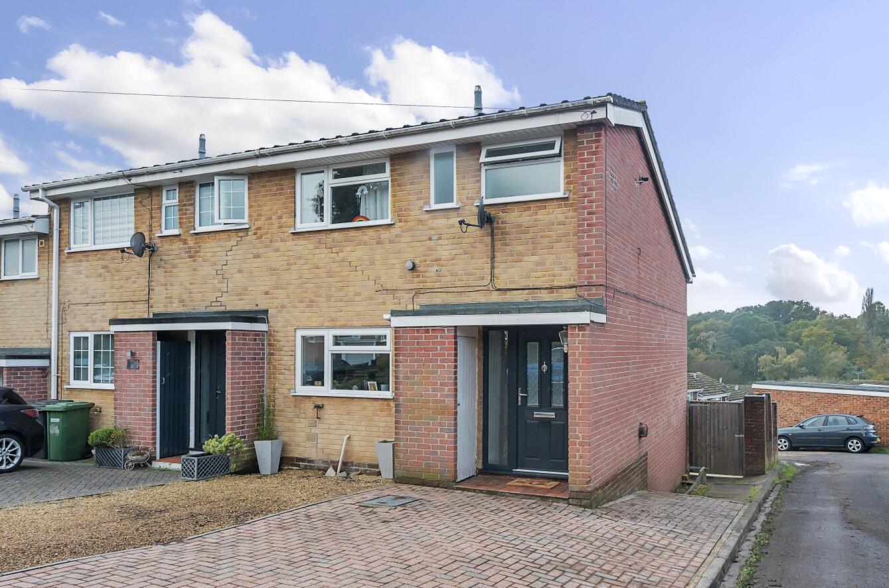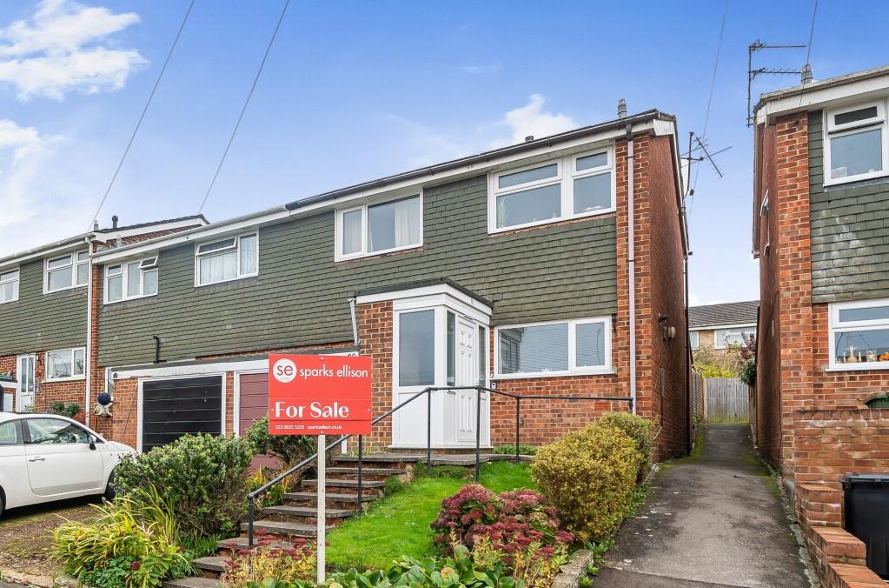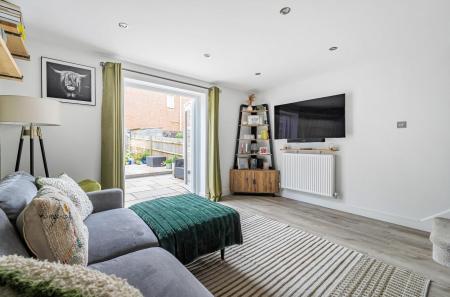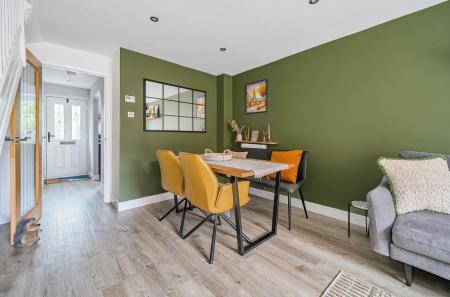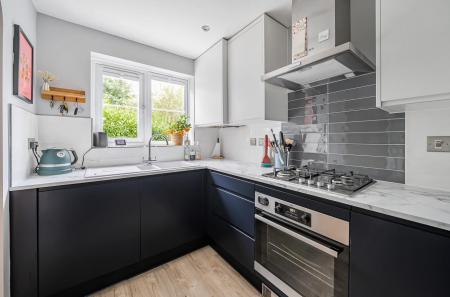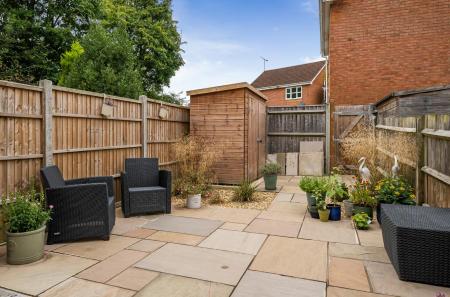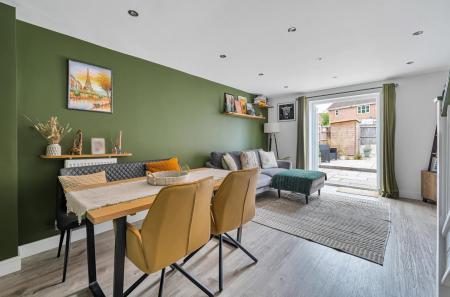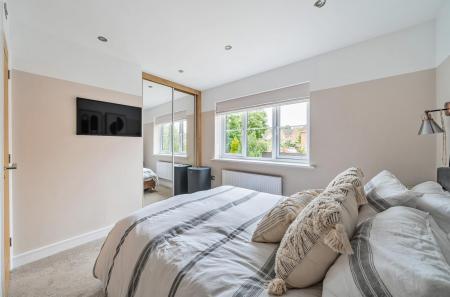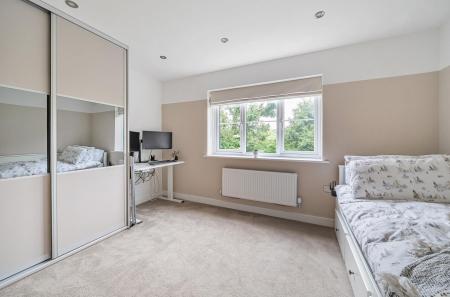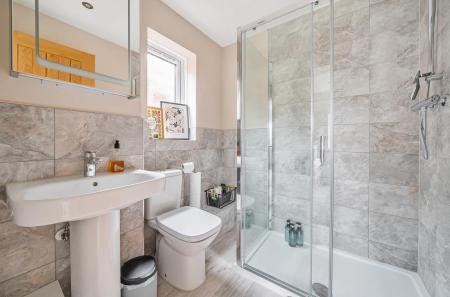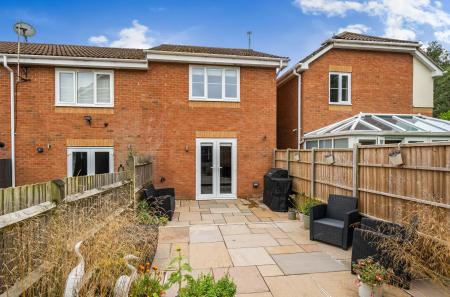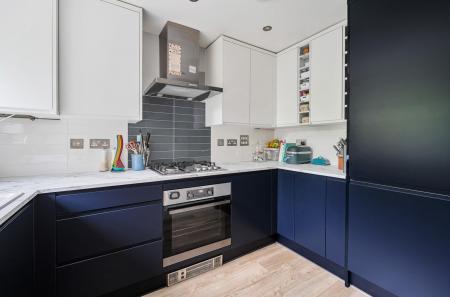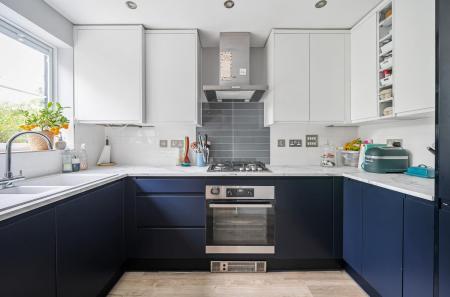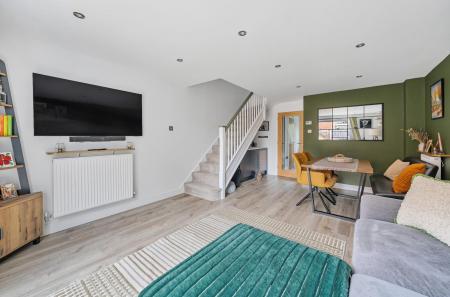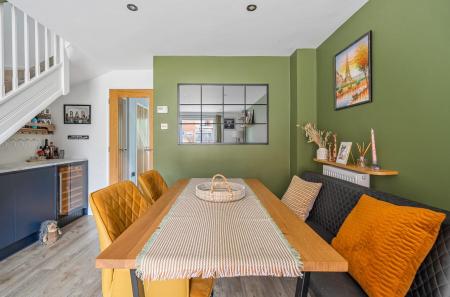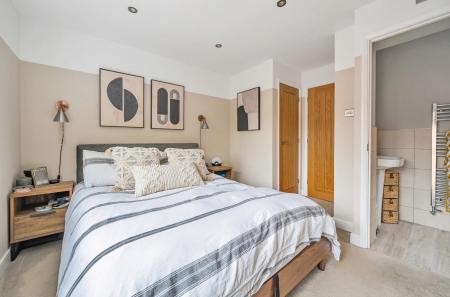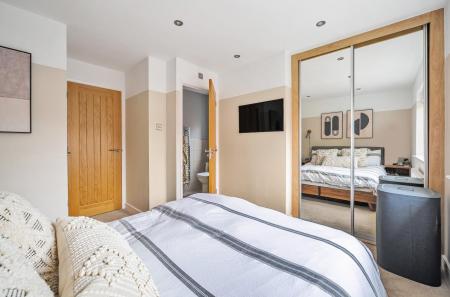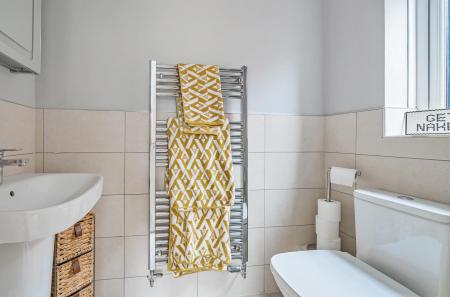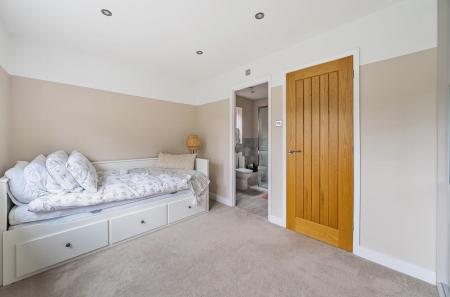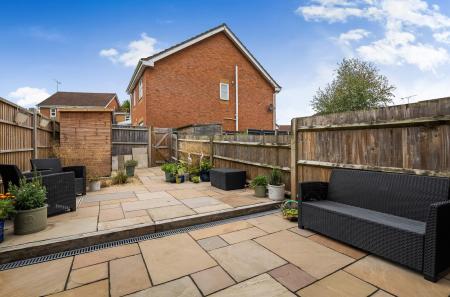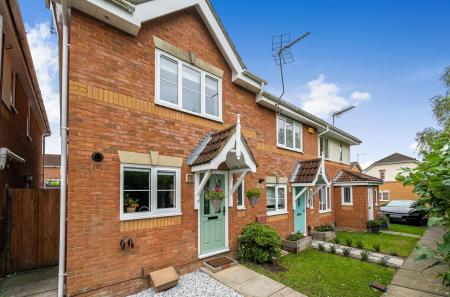- Stunning 2 bedroom home
- Extensive refurbishment throughout
- Re-fitted kitchen
- 2 re-fitted en-suites
- Amtiko flooring
- Landscaped garden
- Re-wired
- Replacement boiler
- 2 Allocated parking paces
- Immaculate presentation
2 Bedroom End of Terrace House for sale in Chandler's Ford
A magnificent two-bedroom end-of-terrace home, presented to an exceptionally high standard and boasting an array of outstanding improvements. Since purchasing the property in 2021, the current owner has carried out extensive upgrades, including a full re-wire, skimmed ceilings and walls, a new combination boiler with radiators, and the complete re-fitting of the kitchen, both en-suites, and the WC. The rear garden was professionally landscaped in 2022, and the home was redecorated in Winter 2023. Additional enhancements include Amtico flooring on the ground floor, new internal doors and skirting throughout, double-glazed UPVC windows and French patio doors along with a GRP front door. The property also benefits from two allocated parking spaces. Situated in the desirable Knightwood Park area, Tomkyns Close provides access to excellent local amenities, including Knightwood schooling, shops in Pilgrims Close, a leisure centre, recreation ground, and woodland walks.
Accommodation -
Ground Floor -
Reception Hall: - Amtico floor, storage cupboard.
Cloakroom: - Re-fitted white suite comprising wash basin, wc, Amtico floor.
Kitchen: - 9'11" x 6'5" (3.02m x 1.96m) Re-fitted range of navy blue units, electric oven and gas hob with extractor hood over, integrated fridge/freezer and washing machine, cupboard housing boiler, Amtico floor.
Sitting/ Dining Room: - 17'6" x 12'7" (5.33m x 3.84m) Stairs to first floor with range of cupboards and counter top under, recess for wine cooler, Amtico floor, double doors to rear garden.
First Floor -
Landing: - Hatch to loft space.
Bedroom 1: - 10'6" x 9'5" (3.20m x 2.87m) Excluding door recess, built in wardrobe, shelved storage cupboard.
En-Suite Shower Room: - Re-fitted white suite comprising shower cubicle, wash basin, wc, half height tiling to walls.
Bedroom 2: - 12'7" x 8'4" (3.84m x 2.54m) Fitted wardrobe.
En-Suite Shower Room: - 6'3" x 6' (1.91m x 1.83m) Re-fitted white suite comprising shower cubicle, wash basin, wc, half height tiled walls.
Outside -
Front: - To the front is a stone chipping area and pathway to front door.
Rear Garden: - Approximately 32' in length, landscaped with paved and gravelled areas, garden shed enclosed by fencing, rear pedestrian gate.
Parking: - Two allocated parking spaces are located nearby.
Other Information -
Tenure: - Freehold
Approximate Age: - 1999
Approximate Area: - 700sqft/65sqm
Sellers Position: - Looking for forward purchase
Heating: - Gas central heating
Windows: - UPVC double glazed windows
Loft: - Partially boarded with ladder and light connected
Infant/Junior School: - Knightwood Primary School
Secondary School: - Thornden Secondary School
Local Council: - Test Valley Borough Council - 01264 368000
Council Tax: - Band C
Important information
This is not a Shared Ownership Property
Property Ref: 6224678_33366328
Similar Properties
Hiltingbury Close, Chandler's Ford, Eastleigh
2 Bedroom Terraced House | £325,000
A terrace home situated in an extremely popular close within the heart of Hiltingbury. The property benefits from an ext...
Brownhill Road, Chandler's Ford, Eastleigh
2 Bedroom Terraced House | £325,000
A delightful character cottage conveniently situated in the centre of Chandler's Ford and within walking distance to all...
Coach Hill Close, South Millers Dale, Chandlers Ford
2 Bedroom Semi-Detached House | £320,000
A stunning two bedroom semi-detached home presented to an exceptionally high standard throughout affording two good size...
Tadburn Close, Chandler's Ford
3 Bedroom Terraced House | £335,000
A beautifully presented 3 bedroom terrace house offered for sale with no forward chain. In recent years the property has...
3 Bedroom End of Terrace House | £335,000
A deceptively spacious three bedroom end of terrace property with a split level design and situated in a cul de sac loca...
Meon Crescent, Chandler's Ford
3 Bedroom End of Terrace House | £335,000
A three bedroom end of terrace property situated in a popular crescent located close to the centre of Chandler's Ford. T...

Sparks Ellison (Chandler's Ford)
Chandler's Ford, Hampshire, SO53 2GJ
How much is your home worth?
Use our short form to request a valuation of your property.
Request a Valuation

























