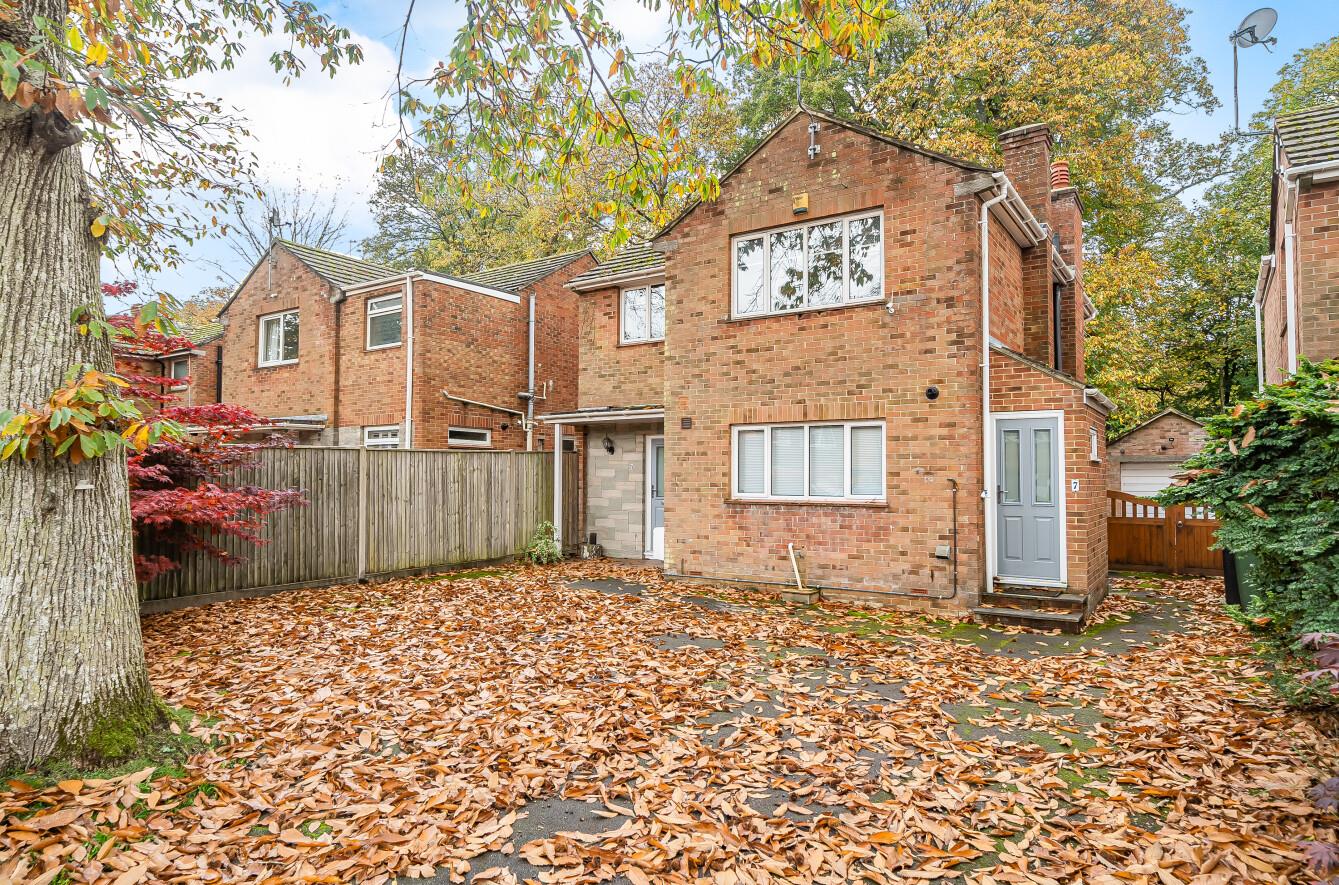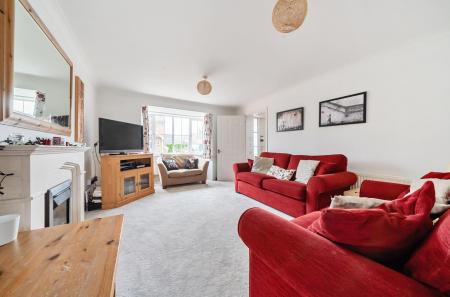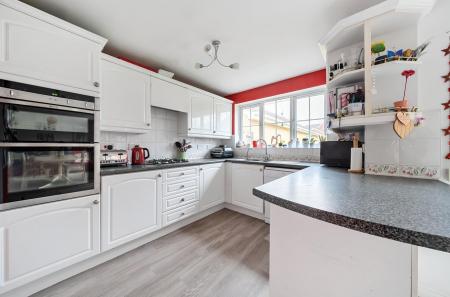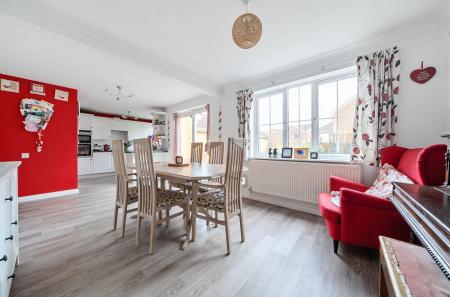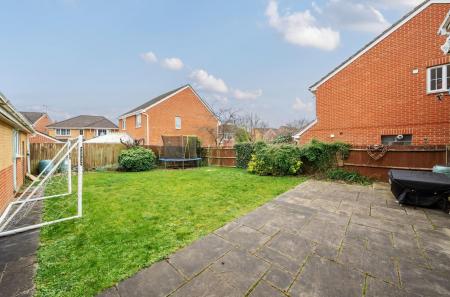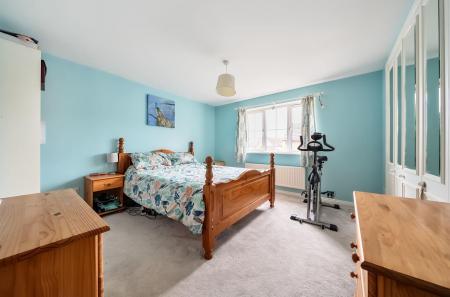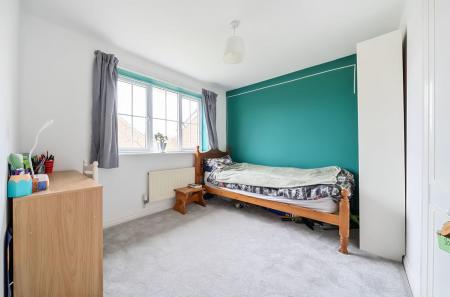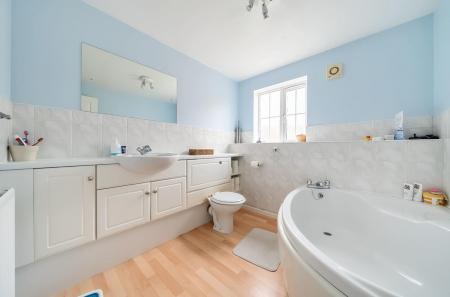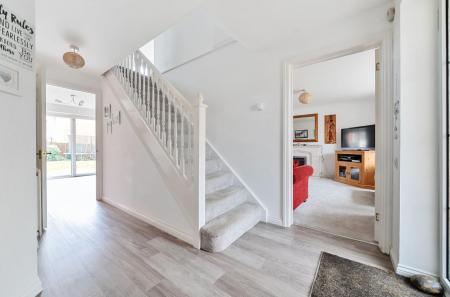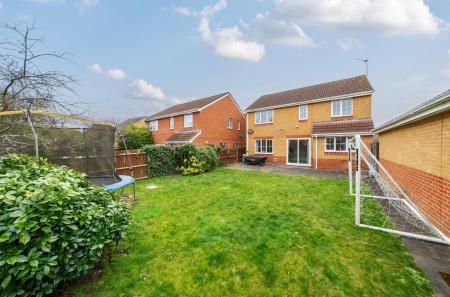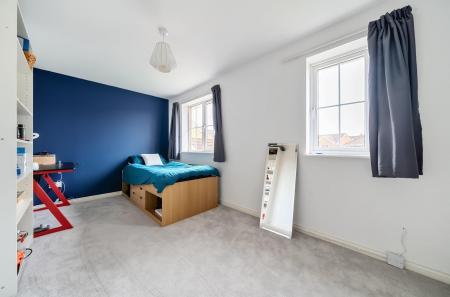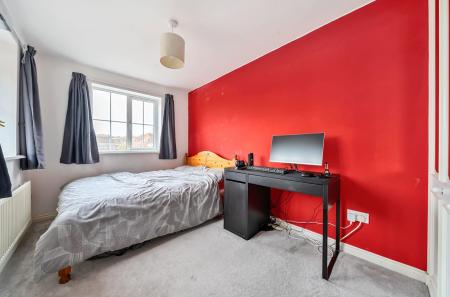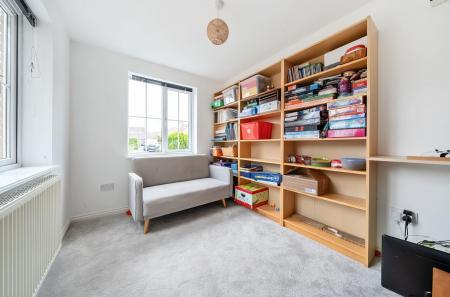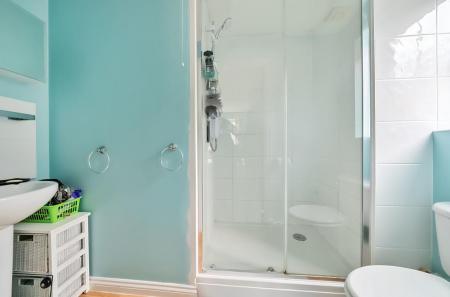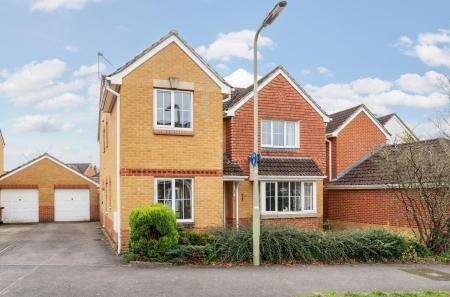- Spacious family home
- Four double bedrooms
- Two en-suite shower rooms and bathroom
- 27ft kitchen/dining room
- Three reception rooms
- Double length garage
- 50ft rear garden
4 Bedroom Detached House for sale in Chandler's Ford
A substantial four bedroom detached family home benefiting from many notable attributes to include fitted wardrobes to four double bedrooms, two en-suite shower rooms and family bathroom to the first floor. On the ground floor is an impressive 27ft open plan kitchen/dining space, sitting room and two further reception rooms ideal for home working or play room/family room. In addition to this is a good size driveway leading to a 39'4" double length garage. The rear garden is larger than average measuring approximately 50ft in length. Barn Piece is conveniently placed for access to local woodland walks, Knightwood School, Knightwood Leisure Centre and shops and amenities in Pilgrims Close.
Accommodation -
Ground Floor -
Reception Hall: - Stairs to first floor.
Cloakroom: - Wash basin, w.c.
Sitting Room: - 5.23m x 3.66m (17'2" x 12') - 17'2" x 12' (5.23m x 3.66m) Fireplace with gas coal effect fire.
Kitchen/Dining Room: - 27' x 10'10" x 10' (8.23m x 3.30m x 3.05m) The kitchen area is fitted with a range of units, electric double oven, gas hob with extractor hood over, space and plumbing for appliances. The dining area affords plenty of space for table and chairs, patio doors to rear garden, understairs cupboard.
Utility Room: - 2.51m x 1.50m (8'3" x 4'11") - 8'3" x 4'11" (2.51m x 1.50m) Space and plumbing for appliances, boiler, door to outside.
Family Room: - 3.15m x 2.44m (10'4" x 8') - 10'4" x 8' (3.15m x 2.44m)
Study: - 2.54m x 2.49m (8'4" x 8'2") - 8'4" x 8'2" (2.54m x 2.49m)
First Floor -
Landing: - Hatch to loft space, airing cupboard.
Bedroom 1: - 3.73m x 3.61m (12'3" x 11'10") - 12'3" x 11'10" (3.73m x 3.61m) Built in wardrobes.
En-Suite: - Suite comprising double width shower cubicle, wash basin, w.c.
Bedroom 2: - 3.35m x 2.44m (11' x 8') - 11' x 8' (3.35m x 2.44m) Excluding useful entrance/door recess. Built in wardrobe.
En-Suite: - Suite comprising shower cubicle, wash basin, w.c.
Bedroom 3: - 4.34m x 2.44m (14'3" x 8') - 14'3" x 8' (4.34m x 2.44m) Built in wardrobe.
Bedroom 4: - 3.81m x 2.44m (12'6" x 8') - 12'6" x 8' (3.81m x 2.44m) Built in wardrobe.
Bathroom: - 2.57m x 2.26m (8'5" x 7'5") - 8'5" x 7'5" (2.57m x 2.26m) Suite comprising corner bath, wash basin with cupboard under, w.c.
Outside -
Front: - To the front is a gravel and planted area with pathway to front door. To the side of the house is a good size driveway affording parking for several cars and side gate to rear garden.
Rear Garden: - Approximately 50' x 32'6". Adjoining the house is a patio leading onto a lawned area surrounded by flower and shrub borders and enclosed by fencing and walling.
Garage: - 11.99m x 3.00m (39'4" x 9'10") - 39'4" x 9'10" (11.99m x 3.00m) Light and power.
Other Information -
Tenure: - Freehold
Approximate Age: - 1999
Approximate Area: - 145.9sqm/1572sqft
Sellers Position: - Looking for forward purchase
Heating: - Gas central heating
Windows: - UPVC double glazed windows
Loft Space: - Partially boarded with ladder and light connected
Infant/Junior School: - Knightwood Primary School/St. Francis Primary School
Secondary School: - Thornden Secondary School
Council Tax: - Band F
Local Council: - Test Valley Borough Council - 01794 368000
Important information
This is not a Shared Ownership Property
Property Ref: 6224678_32870938
Similar Properties
4 Bedroom Detached House | £625,000
A delightful four bedroom detached home nestled in the corner of a quiet cul-de-sac on a prestigious development towards...
Maytree Road, Hiltingbury, Chandlers Ford
4 Bedroom Detached House | £600,000
A four bedroom detached family home situated in a popular location within the heart of Hiltingbury and benefitting from...
Medway Drive, Valley Park, Chandler's Ford
4 Bedroom Detached House | £599,950
A wonderful four bedroom family home situated in a small cul-de-sac on the edge of Valley Park. The property is presente...
Beechwood Close, Chandler's Ford
4 Bedroom Chalet | £635,000
A four bedroom detached chalet style home offering flexible accommodation and offered for sale with no forward chain. Th...
4 Bedroom Detached Bungalow | £640,000
A spacious detached bungalow situated within close proximity to the centre of Chandler's Ford. There are four bedrooms,...
4 Bedroom Detached House | £650,000
A magnificent four bedroom detached home affording a host of wonderful attributes to include an impressive wrap around r...

Sparks Ellison (Chandler's Ford)
Chandler's Ford, Hampshire, SO53 2GJ
How much is your home worth?
Use our short form to request a valuation of your property.
Request a Valuation


















