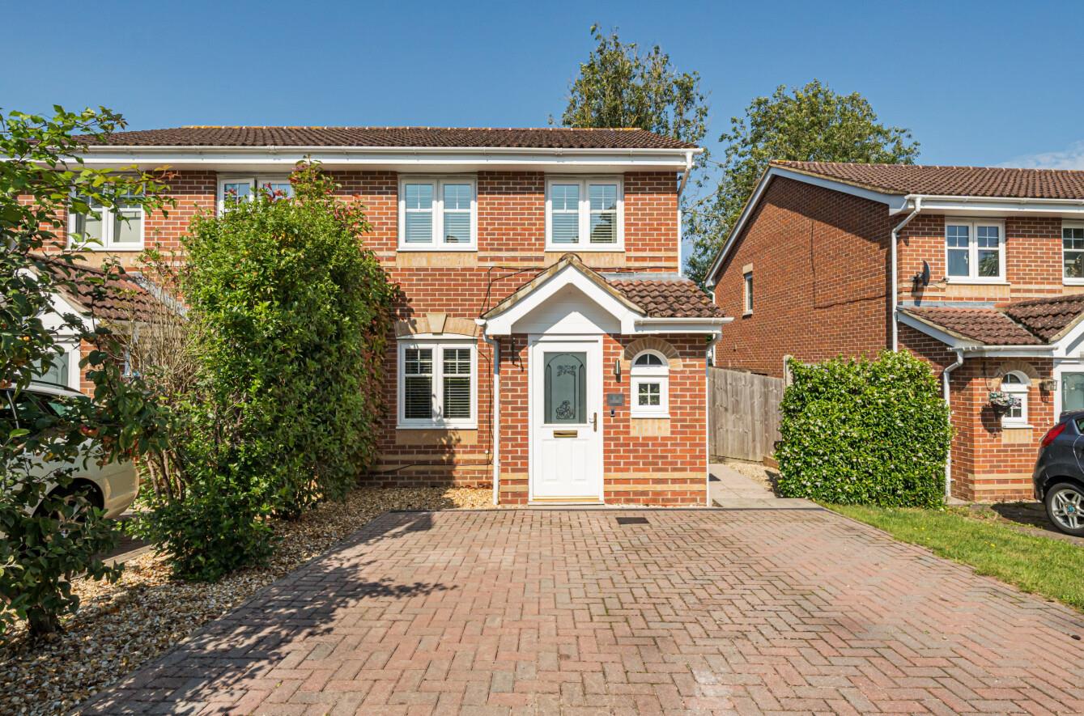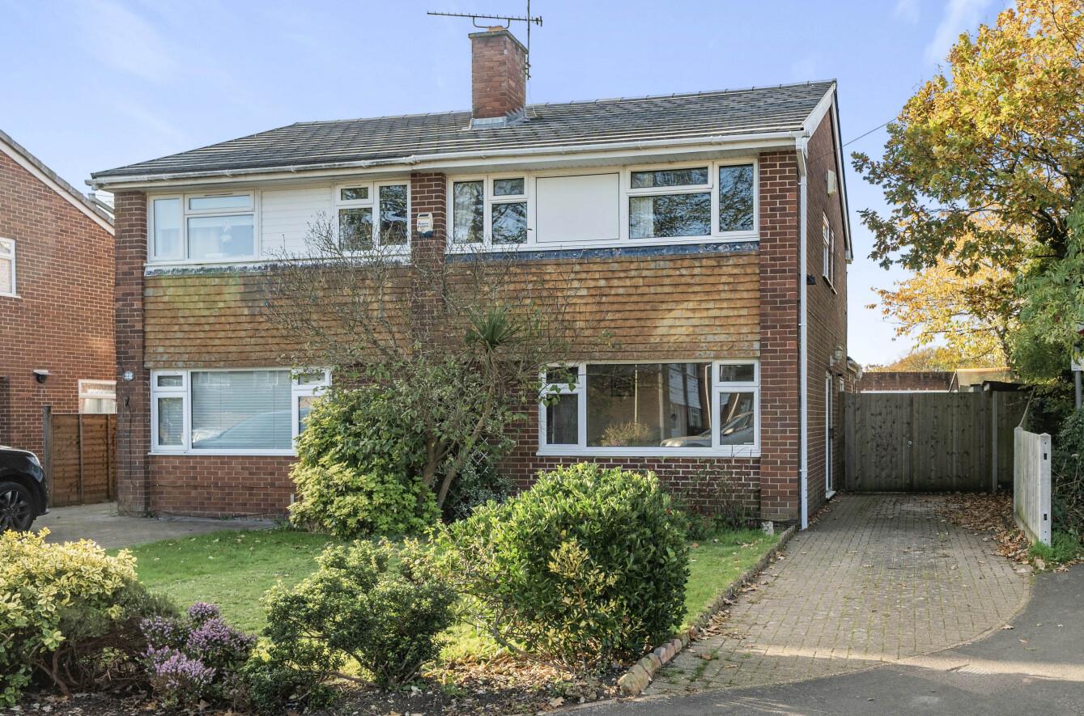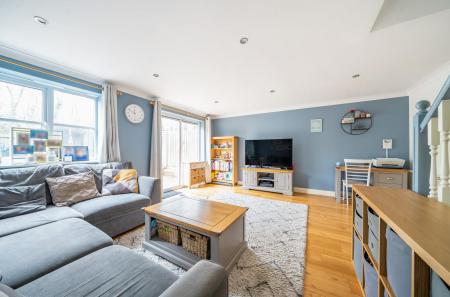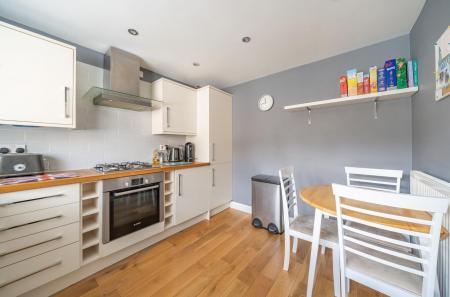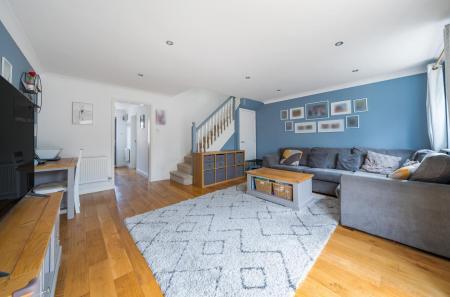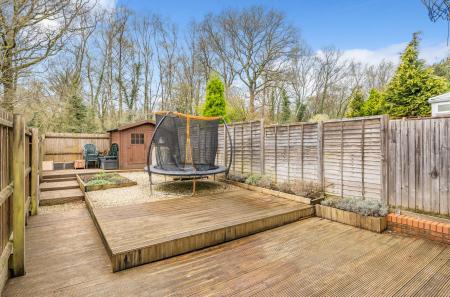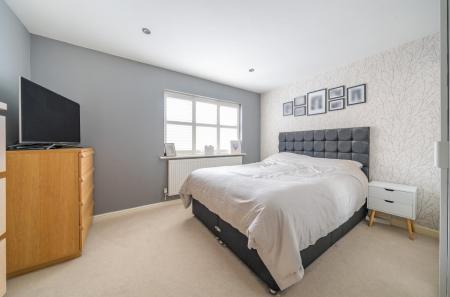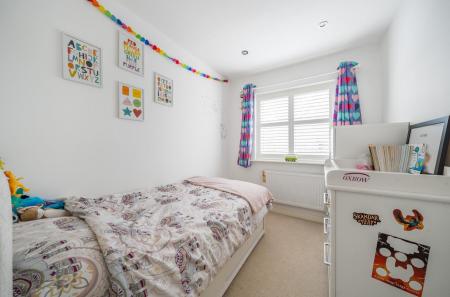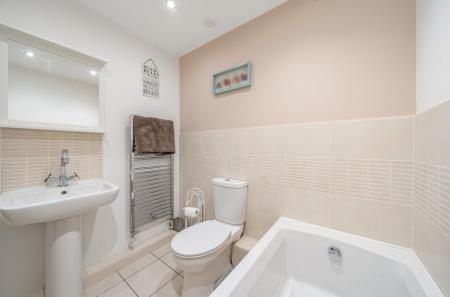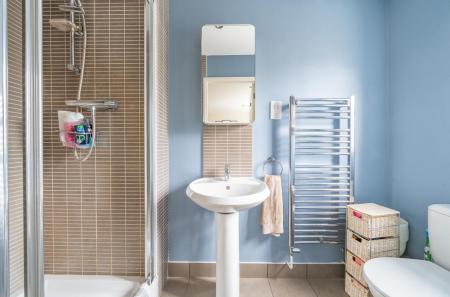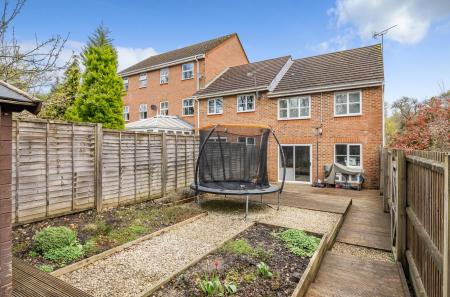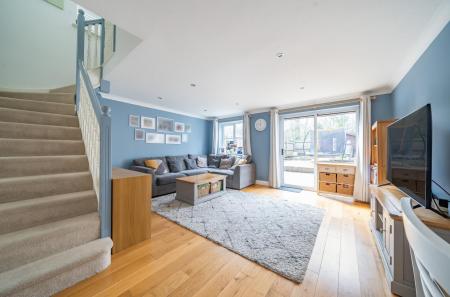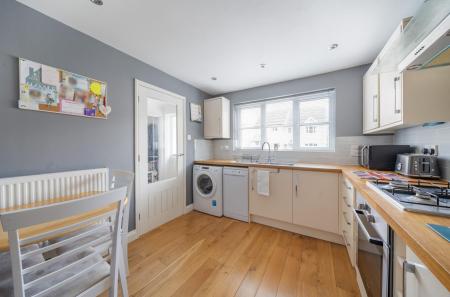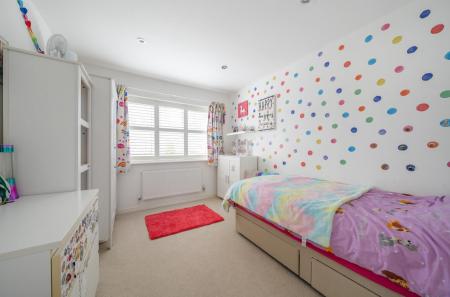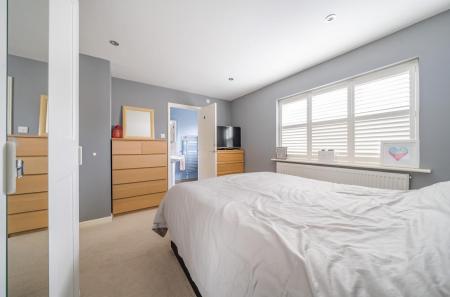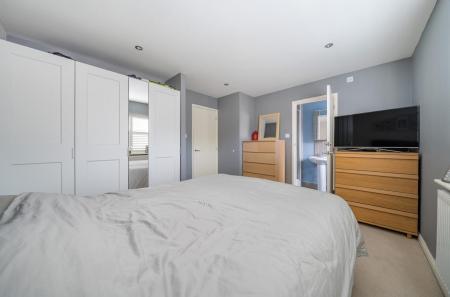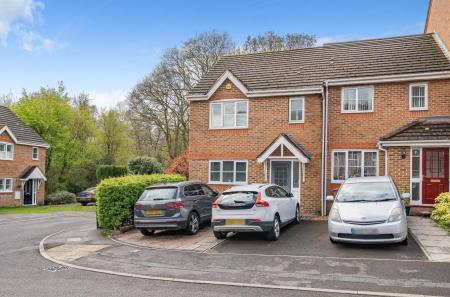- Well Presented End Of Terrace Home
- Three Bedrooms
- En Suite To Master Bedroom
- Sitting Room Opening Onto Rear Garden
- Kitchen / Breakfast Room
- 46' South Westerly Facing Garden
- Parking For Four Vehicles
- Thornden School Catchment
3 Bedroom End of Terrace House for sale in Chandler's Ford
A delightful three bedroom end of terrace family home situated on the popular Knightwood Park development which boasts an array of amenities including Tesco Local. public house, health practices, schooling and a leisure centre along with a variety of woodland walks. The property enjoys a good size sitting room which overlooks the wonderful 46' South Westerly facing garden that backs onto woodland. There is an attractive kitchen/breakfast room, cloakroom and en suite to master bedroom. Externally, there is a driveway proving off road parking for two vehicles along with a further two parking spaces in the communal car park. Morgan Le Fay Drive sits within catchment for Thornden School.
Accommodation: -
Ground Floor -
Entrance Hall: -
Cloakroom: - 5'10" x 3'1" (1.78m x 0.94m) Comprising wash hand basin, WC.
Kitchen/Breakfast Room: - 10'8" x 9'3" (3.25m x 2.82m) Built in oven, built in gas hob, fitted extractor hood, integrated fridge, integrated freezer, boiler in cupboard, space and plumbing for dishwasher, space and plumbing for washing machine, space for table and chairs.
Sitting Room: - 16'4" x 15'9" (4.98m x 4.80m) Stairs to first floor.
First Floor -
Bedroom 1: - 12'6" x 11' (3.81m x 3.35m)
En Suite: - 8'6" x 3'7" (2.59m x 1.09m) Comprising shower in cubicle, wash hand basin, WC.
Bedroom 2: - 11' x 9'2" (3..35m x 2.79m)
Bedroom 3: - 8'7" x 6'11" (2.62m x 2.11m)
Bathroom: - 6'10" x 5'7" (2.08m x 1.70m) Comprising bath with shower attachment, wash hand basin, WC.
Outside: -
Front: - Driveway providing off road parking for 2 vehicles, outside tap.
Rear Garden: - Measures approximately 46' x 18' and benefitting from a pleasant south westerly aspect, and backing onto woodland, with area laid to timber deck, area laid to shingle, garden shed.
Parking: - In addition to the driveway there are two further allocated spaces in a car park to the left hand side of the property.
Other Infromation -
Tenure: - Freehold
Approximate Age: - 1998
Approximate Area: - 81.5sqm/878sqft
Sellers Position: - Looking for forward purchase
Heating: - Gas central heating
Windows: - UPVC double glazing
Infant/Junior School: - Knightwood Primary School / St Francis Primary School
Secondary School: - Thornden Secondary School
Local Council: - Eastleigh Borough Council - 02380 688000
Council Tax: - Band D
Important information
This is not a Shared Ownership Property
Property Ref: 6224678_33010567
Similar Properties
The Crossways, Chandler's Ford
3 Bedroom Semi-Detached House | Guide Price £375,000
A magnificent three bedroom semi detached home presented to an exceptionally high level throughout. The property affords...
3 Bedroom Semi-Detached House | Offers in excess of £375,000
A beautifully presented three bedroom semi detached family home situated conveniently for Eastleigh Town Centre, Places...
Chestnut Avenue, Chandler's Ford
2 Bedroom End of Terrace House | £375,000
A beautiful Grade ll listed end of terrace thatched cottage situated conveniently for Eastleigh Town Centre, the M27 & M...
Salcombe Close, Valley Park, Chandler's Ford
3 Bedroom Semi-Detached House | £385,000
A modern three bedroom semi-detached family home situated in a popular cul-de-sac location. The property benefits from w...
Highfield Road, Chandler's Ford
3 Bedroom Semi-Detached House | £389,950
A delightful three bedroom semi-detached home extended to the ground floor to provide additional accommodation that incl...
3 Bedroom Semi-Detached House | £390,000
An exceptionally well presented three bedroom semi detached home benefiting from spacious well proportioned accommodatio...

Sparks Ellison (Chandler's Ford)
Chandler's Ford, Hampshire, SO53 2GJ
How much is your home worth?
Use our short form to request a valuation of your property.
Request a Valuation

















