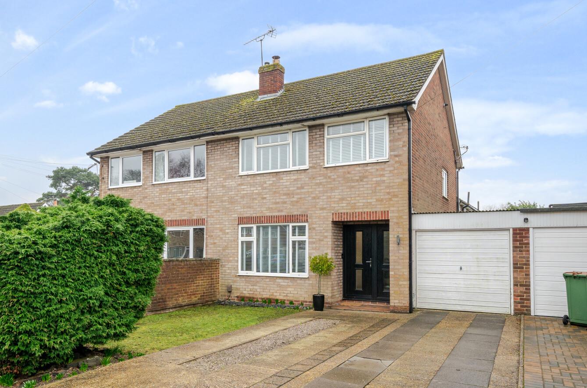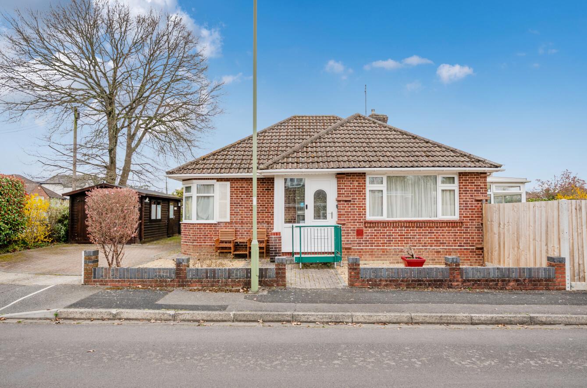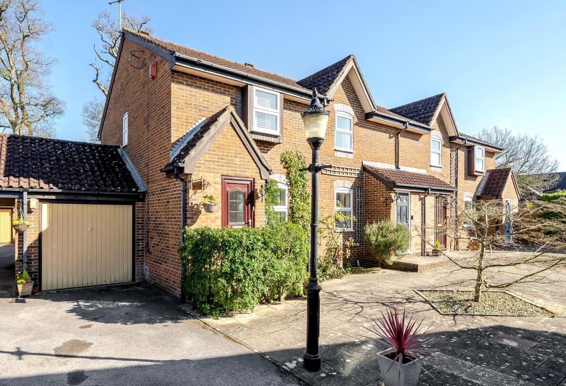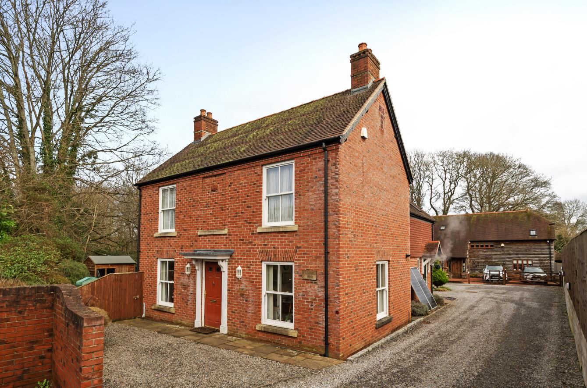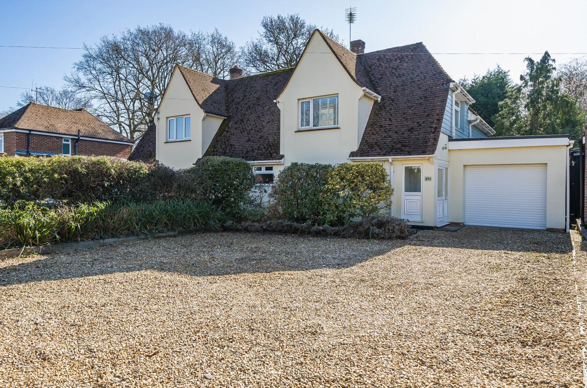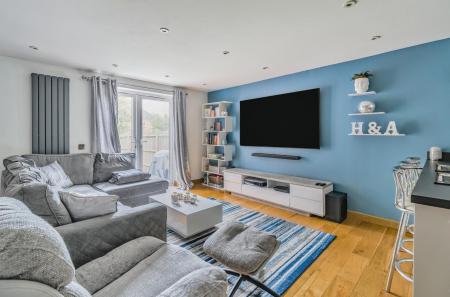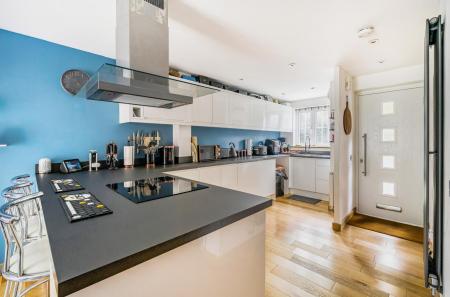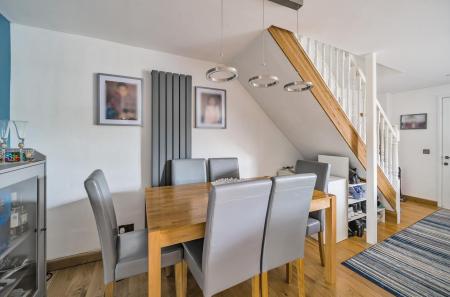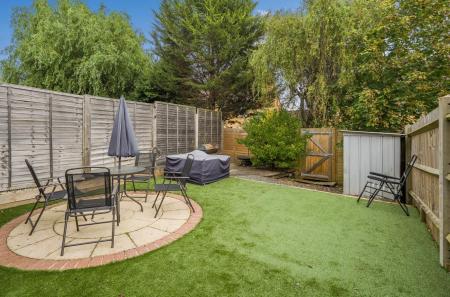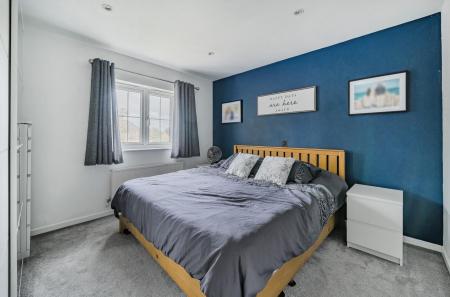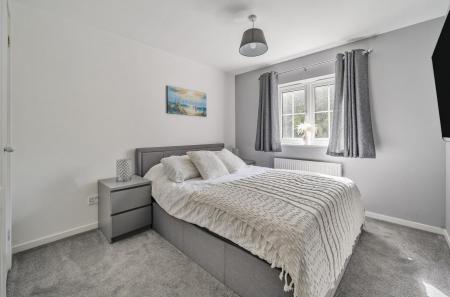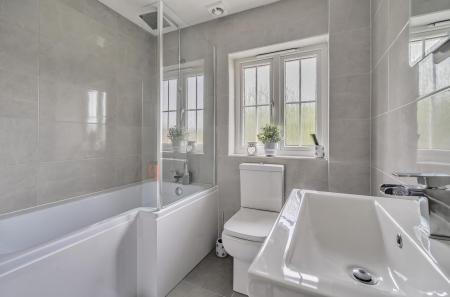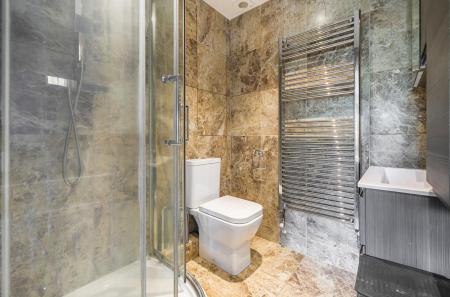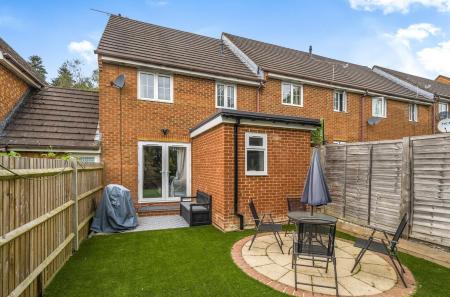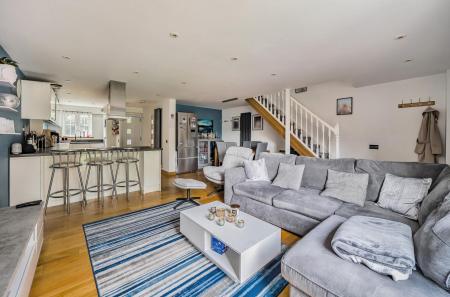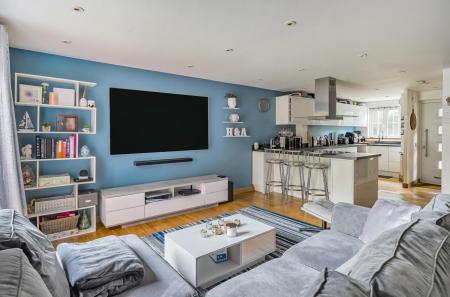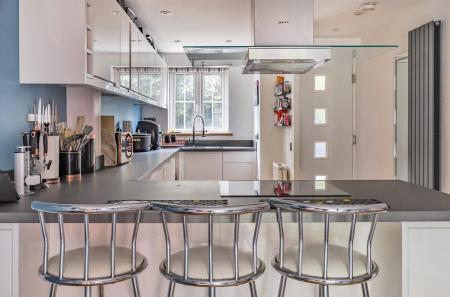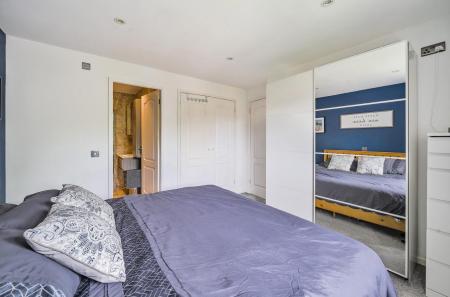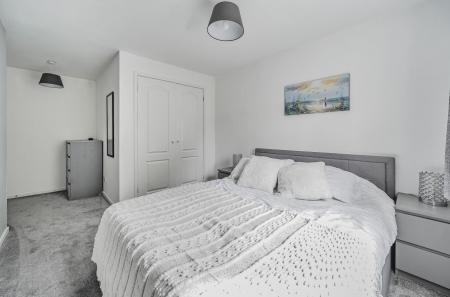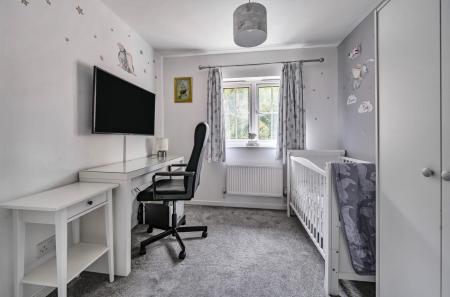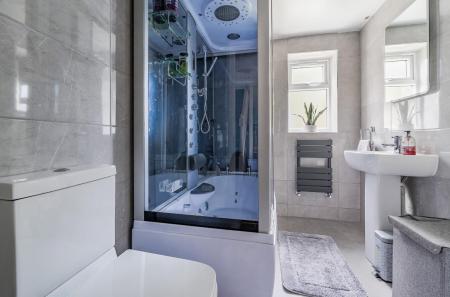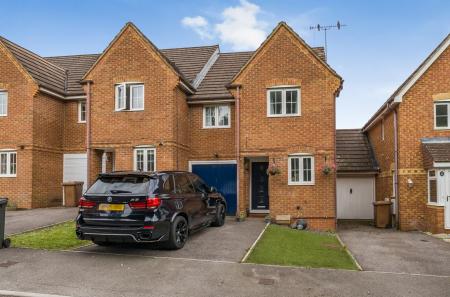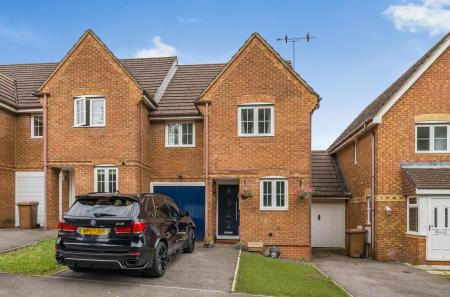3 Bedroom Terraced House for sale in Chandler's Ford
An exceptional three bedroom home presented to a very high standard throughout affording spacious well proportioned accommodation over two floors. The ground floor has been cleverly converted to a wonderful modern contemporary open plan design with a re-fitted white gloss kitchen opening to a living/dining space with oak floor throughout. On the first floor are three good size bedrooms and re-fitted shower room together with family bathroom. The property occupies a pleasant location facing a wooded area with a landscaped rear garden measuring approximately 36ft in length. The location also affords convenient access to local parks and woodland walks together with Knightwood Leisure Centre and a range of shops and amenities in Pilgrims Close.
Accommodation -
Ground Floor -
Open Porch: - Front door to:
Entrance Lobby: - Oak floor.
Kitchen: - 16'4" x 6'2" (4.98m x 1.88m) Built in electric oven, built in electric hob, fitted extractor hood, breakfast bar, integrated dishwasher, integrated fridge, integrated freezer, oak floor, open plan to:
Sitting/Dining Room: - 20' x 18' (6.10m x 5.49m) Oak floor throughout, double doors to rear garden, stairs to first floor.
Bathroom/Utilty Room: - 8'7" x 6'2". Comprising multi function spa bath / shower, wash hand basin, we, plumbing for washing machine, tiled walls, tiled floor.
First Floor -
Landing: - Hatch to loft space.
Bedroom 1: - 10'10" x 10'8" (3.30m x 3.25m) Built in double wardrobe.
En-Suite: - 6'2" x 5'6" (1.88m x 1.68m) Re-fitted modern white suite with chrome fitments comprising corner shower cubicle, wash basin with cupboard under, w.c., tiled walls and floor.
Bedroom 2: - 10'3" x 9'4" (3.12m x 2.84m) Excluding 6'5" recess providing a useful area for a desk, built in double wardrobe.
Bedroom 3: - 8'9" x 8'4" (2.67m x 2.54m)
Bathroom: - 7'8" x 6'10" (2.34m x 2.08m) Suite comprising bath with mixer tap and shower attachment, wash basin, w.c., tiled floor, cupboard housing boiler.
Outside -
Front: - Driveway affording off street parking and adjacent artificial lawned area.
Rear Garden: - Approximately 36' x 19. Paved patio area, area laid to artificial lawn, area laid to timber deck, circular patio, area laid to slate chippings, rear pedestrian access.
Storage Room: - 8'1" x 5'1" (2.46m x 1.55m) (Front section of former garage).
Other Information -
Tenure: - Freehold
Approximate Age: - 1990's
Approximate Area: - 98.6sqm/1062sqft (Including garage)
Sellers Position: - No Forward Chain.
Heating: - Gas central heating
Windows: - UPVC double glazing
Loft Space: - Boarded with ladder and light connected
Infant/Junior School: - Knightwood Primary/St.Francis Primary School
Secondary School: - Toynbee Secondary School
Council Tax: - Band C
Local Council: - Test Valley Borough Council - 01264 368000
Property Ref: 6224678_33354400
Similar Properties
Westwood Gardens, Chandler's Ford
4 Bedroom Detached House | Offers in excess of £400,000
A four bedroom detached family home in need of complete refurbishment and offered for sale with no forward chain. The pr...
Heathlands Road, Chandler's Ford
3 Bedroom Semi-Detached House | £400,000
An exceptionally well presented three bedroom semi-detached home with a modern contemporary feel to the interior design....
Rownhams Lane, North Baddesley, Southampton
2 Bedroom Detached Bungalow | £400,000
A delightful two bedroom detached bungalow pleasantly situated on a corner plot with the benefit of a driveway to both f...
Cranbourne Drive, Otterbourne, Winchester
2 Bedroom End of Terrace House | £415,000
A delightful two bedroom end of terrace home with attached garage presented to an exceptionally high standard throughout...
Charlotte Mede, Otterbourne, Winchester
2 Bedroom Semi-Detached House | £425,000
An exceptional and most attractive double fronted two bedroom semi-detached home forming part of this small select devel...
3 Bedroom Semi-Detached House | £425,000
A wonderful three bedroom semi-detached home affording spacious accommodation over both floors to incorporate three good...

Sparks Ellison (Chandler's Ford)
Chandler's Ford, Hampshire, SO53 2GJ
How much is your home worth?
Use our short form to request a valuation of your property.
Request a Valuation





















