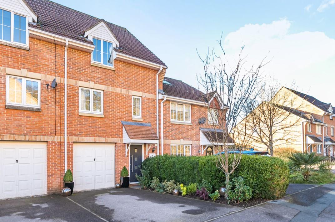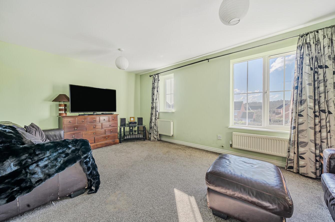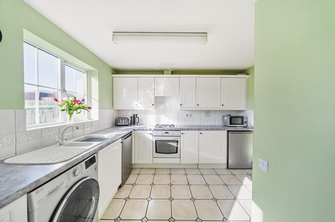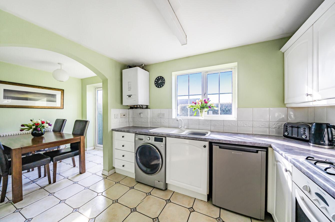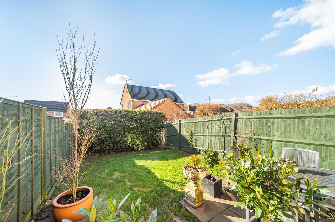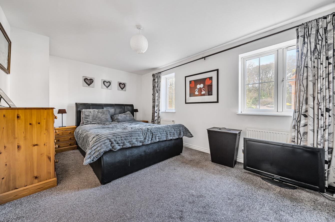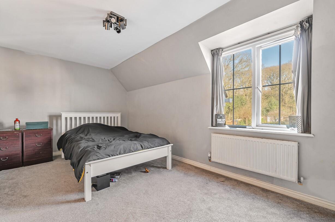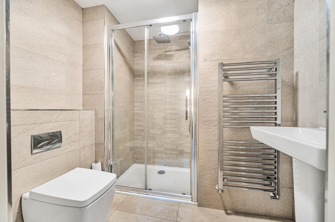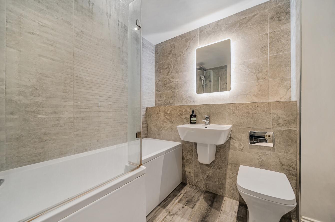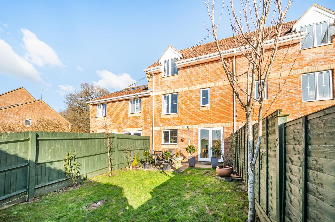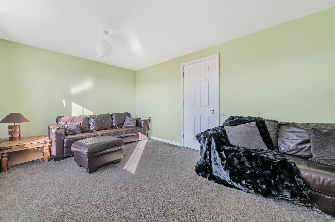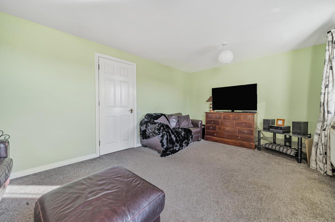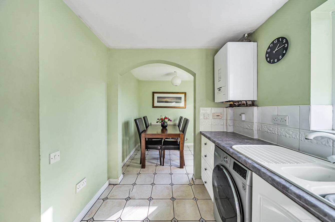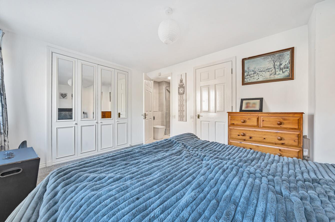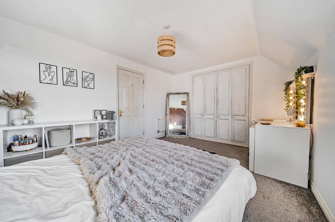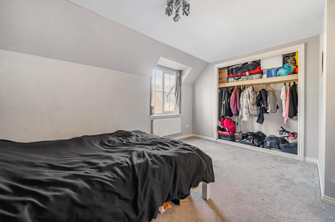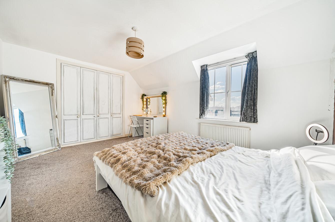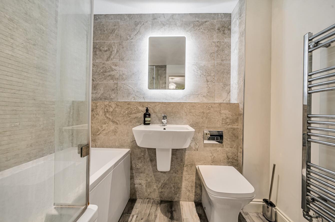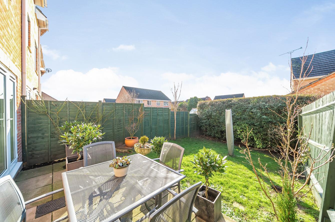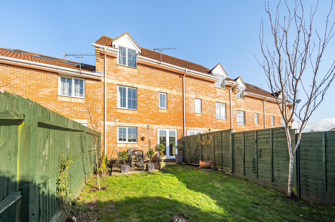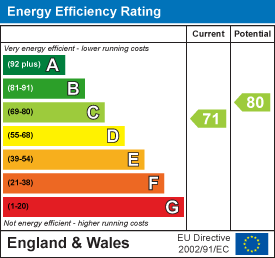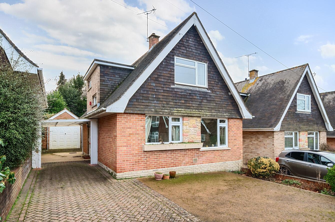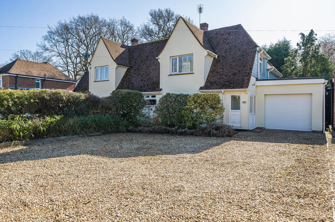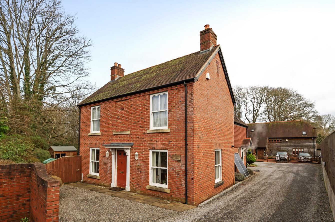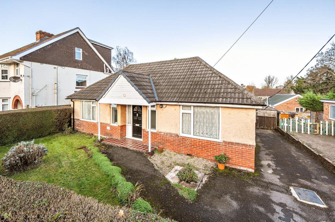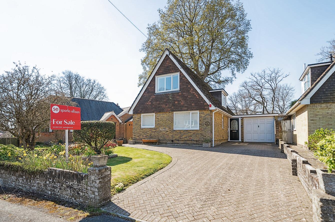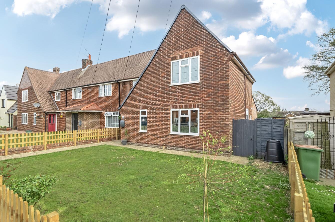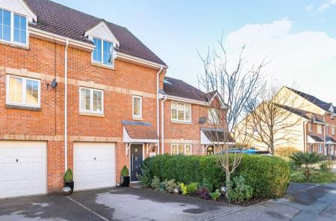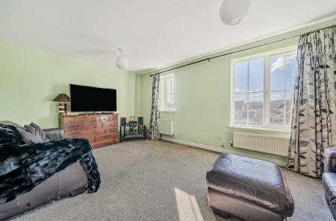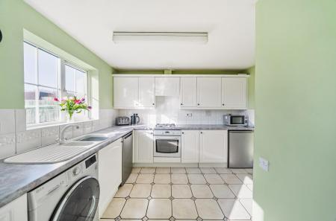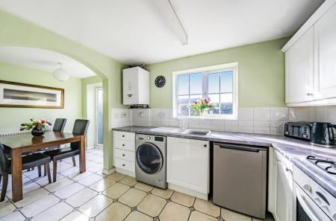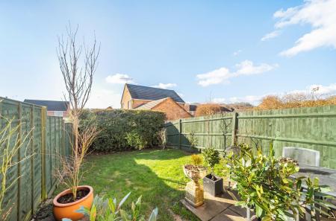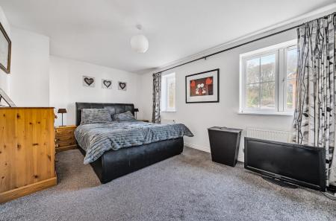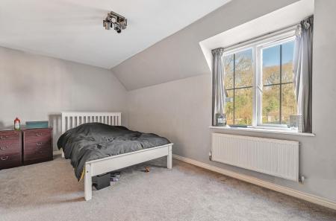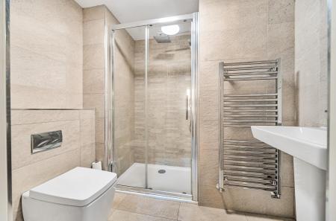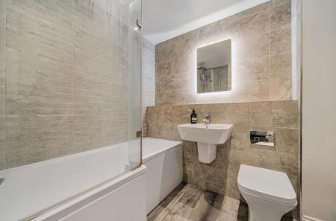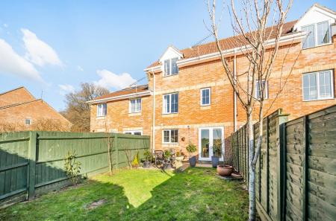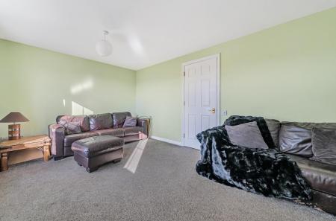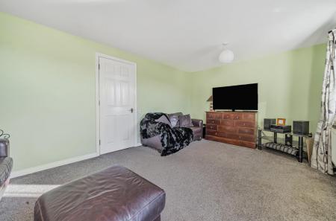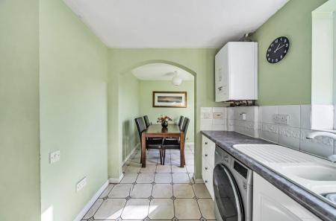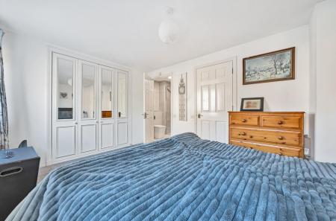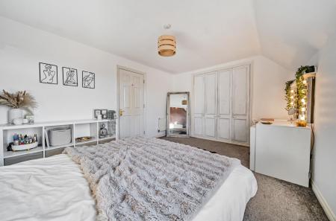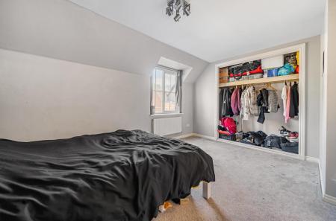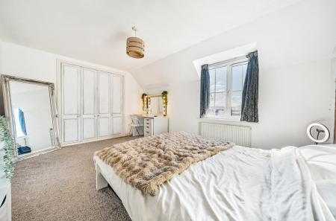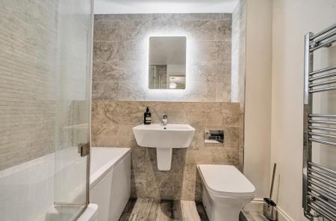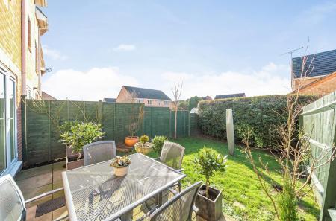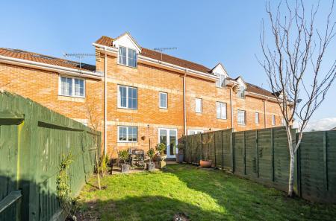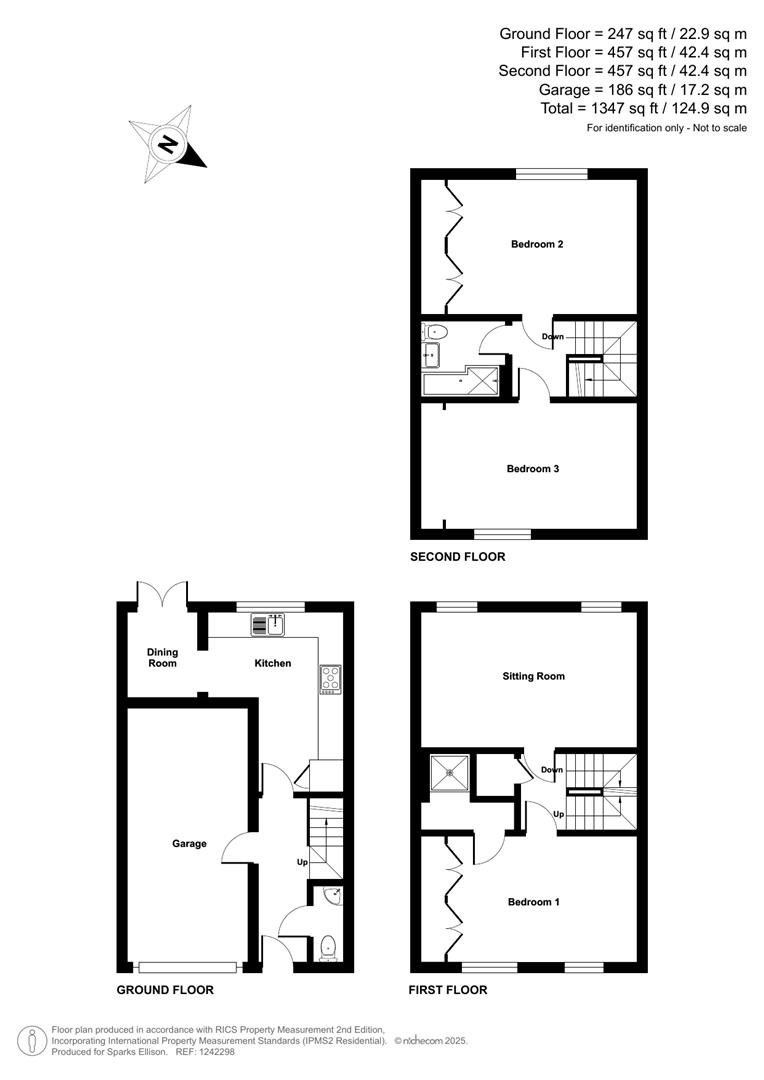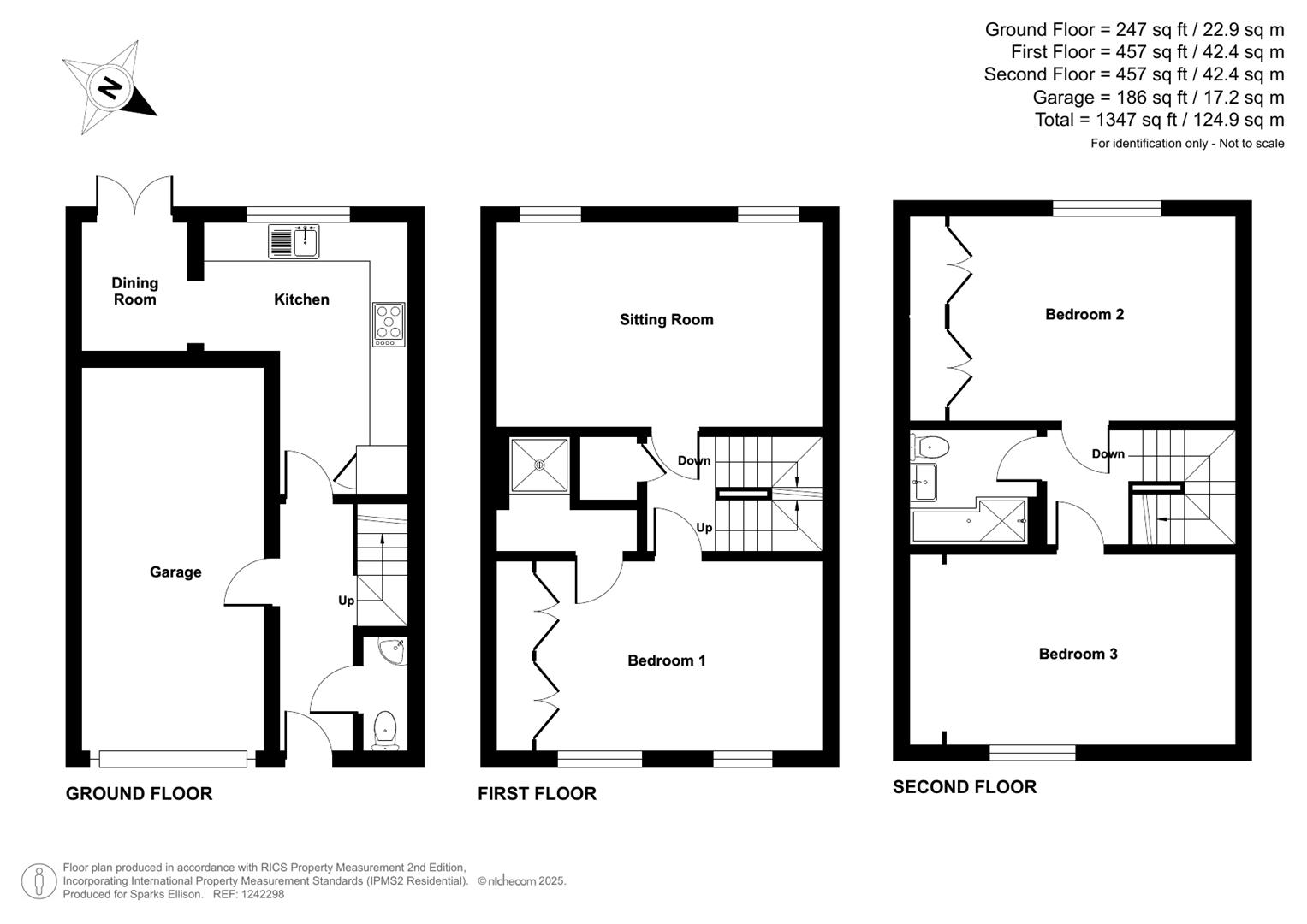3 Bedroom Townhouse for sale in Chandler's Ford
A modern three bedroom, three storey townhouse situated in a popular cul de sac location within the well regarded Knightwood Park development that benefits from an array of facilities including shops, health practices, public house, schooling, leisure centre and woodland walks. The property boasts well proportioned rooms including a refitted bathroom and en suite. A first floor sitting room enjoys a great degree of natural light whilst the ground floor enjoys a kitchen and breakfast room along with an integral garage. Catmint Close sits within catchment for Knightwood and Thornden schools.
Accommodation -
Ground Floor -
Entrance Hall: - Stairs to first floor, door to garage.
Cloakroom: - 5'8" x 2'7" (1.73m x 0.79m) Wash hand basin, WC
Kitchen/Breakfast Room: - 16'9" max x 10'9" (5.11m x 3.28m) Built in oven, built-in gas hob, integrated extractor hood, plumbing for washing machine, space for fridge, space for freezer, under stairs storage cupboard, space for a table and chairs.
First Floor -
Landing: - Stairs to second floor, built in airing cupboard.
Sitting Room: - 16'10" x 10'9" (5.13m x 3.28m)
Bedroom 1: - 14'11" x 9'10" (4.55m x 3.00m) Built in wardrobes.
En-Suite: - 7'2" x 6' (2.18m x 1.83m) Comprising shower in cubicle, wash hand basin, WC, tiled walls, tiled floor.
Second Floor -
Landing: - Access to loft space.
Bedroom 2: - 14'8" x 10'9" (4.47m x 3.28m) Built in wardrobes.
Bedroom 3: - 14'8" x 9'11" (4.47m x 3.02m) Built in wardrobes (no doors but the vendor has them).
Bathroom: - 7'1" x 6'2" (2.16m x 1.88m) Comprising bath with shower over, wash hand basin, WC.
Outside -
Front: - Planted bed, driveway providing off-road parking.
Rear Garden: - Measures approximately 30' x 17'and comprises paved patio area, area laid to lawn, mature hedge, outside tap.
Garage: - 19'7" x 9'10" (5.97m x 3.00m) With up and over door, power and light.
Other Information -
Tenure: - Freehold
Approximate Age: - 1999
Approximate Area: - 124.9sqm/1347sqft (Including garage)
Sellers Position: - Looking for forward purchase
Heating: - Gas central heating
Windows: - UPVC double glazed windows
Loft Space: - Partially boarded with light connected
Infant/Junior School: - St Francis C Of E Primary School / Knightwood Primary School
Secondary School: - Thornden Secondary School
Local Council: -
Council Tax: - Band
Agents Note: - If you have an offer accepted on a property we will need to, by law, conduct Anti Money Laundering Checks. There is a charge of �20 + vat per person for these checks.
Property Ref: 6224678_33663767
Similar Properties
Scantabout Avenue, Scantabout, Chandler's Ford
3 Bedroom Chalet | £425,000
A two/three bedroom detached chalet style home situated within the highly desirable Scantabout area and offered for sale...
3 Bedroom Semi-Detached House | £425,000
A wonderful three bedroom semi-detached home affording spacious accommodation over both floors to incorporate three good...
Charlotte Mede, Otterbourne, Winchester
2 Bedroom Semi-Detached House | £425,000
An exceptional and most attractive double fronted two bedroom semi-detached home forming part of this small select devel...
Shaftesbury Avenue, Chandler's Ford
3 Bedroom Detached Bungalow | £435,000
A delightful 1920's detached bungalow pleasantly situated towards the southern end of Chandler's Ford. A particularly at...
Clanfield Drive, Chandler's Ford
3 Bedroom Chalet | £435,000
A detached chalet style home situated within close proximity of the centre of Chandler's Ford and close to Fryern Recrea...
Oakmount Road, Chandler's Ford
3 Bedroom End of Terrace House | £435,000
An extended and beautifully presented three/four bedroom end of terrace family home situated within close proximity to t...

Sparks Ellison (Chandler's Ford)
Chandler's Ford, Hampshire, SO53 2GJ
How much is your home worth?
Use our short form to request a valuation of your property.
Request a Valuation
