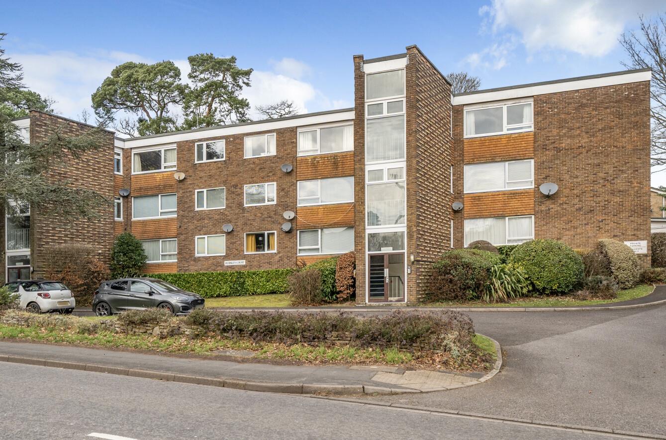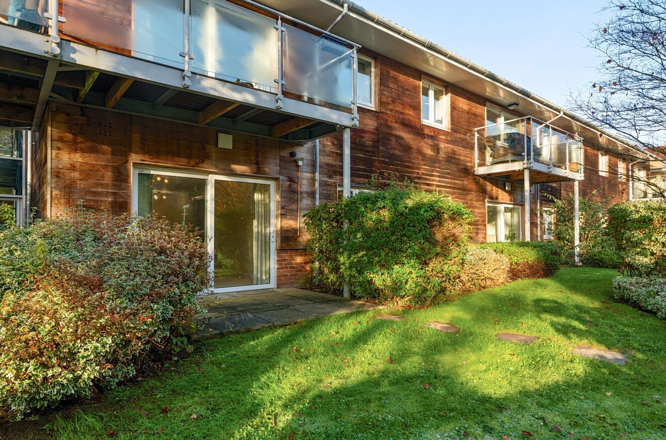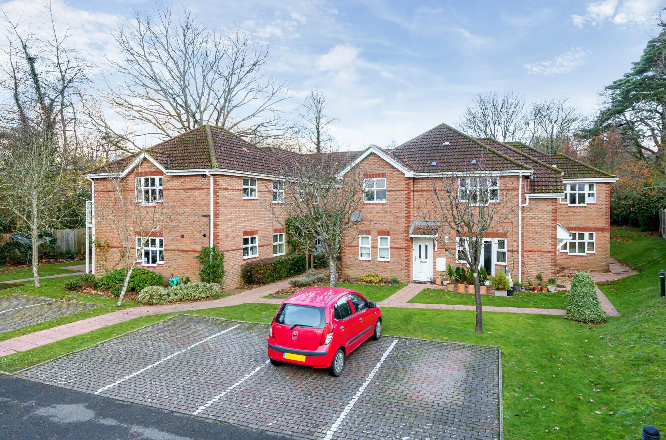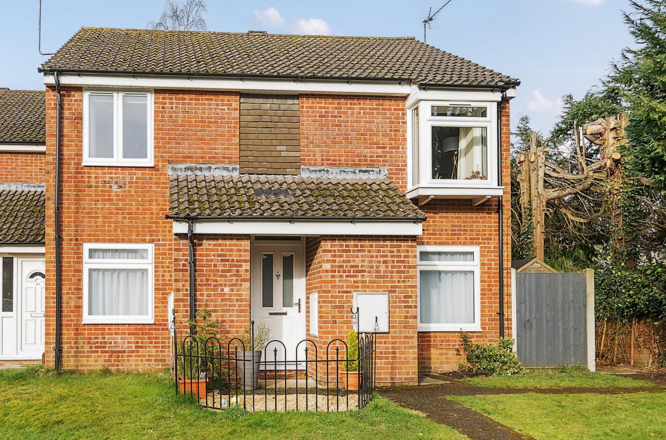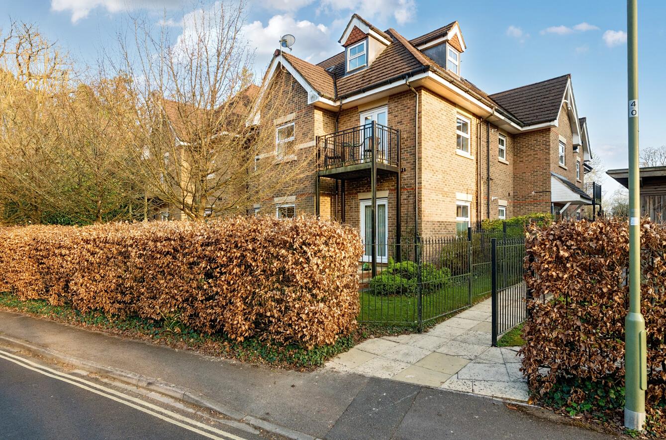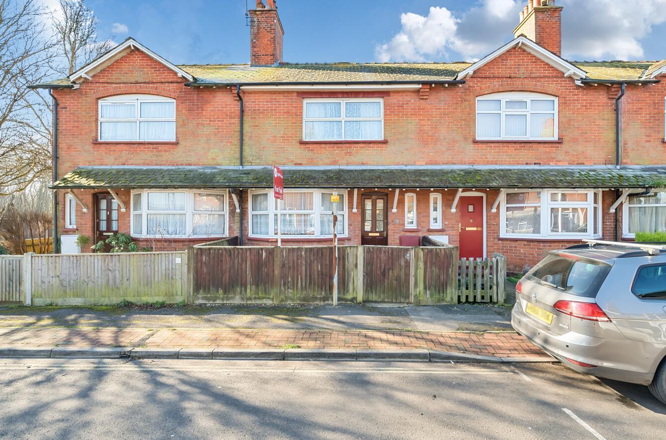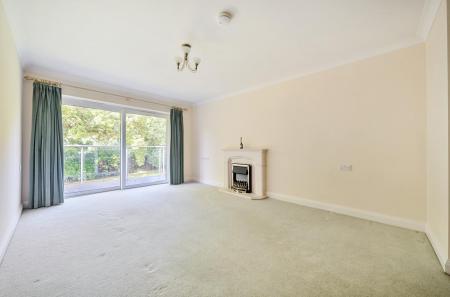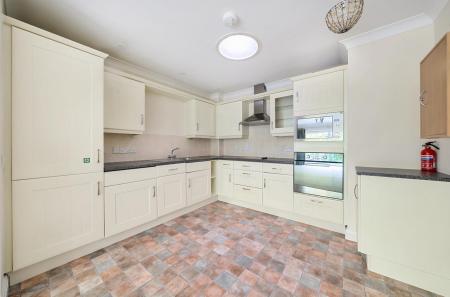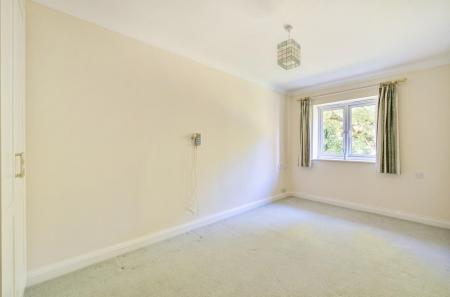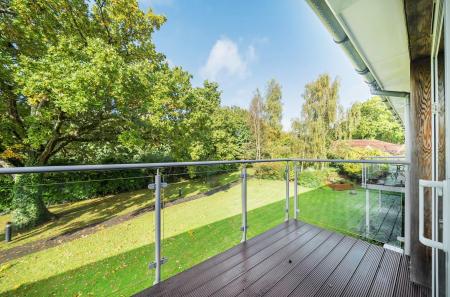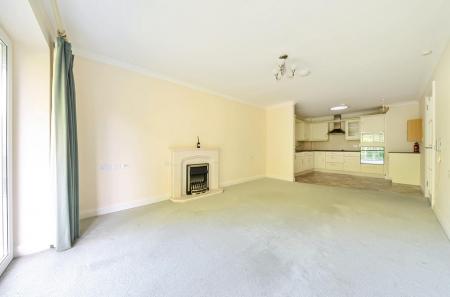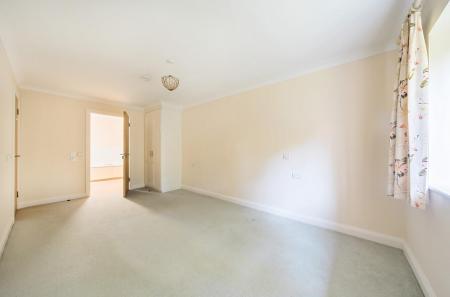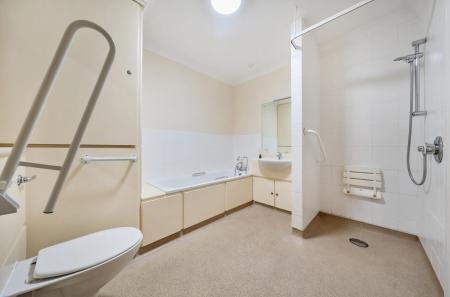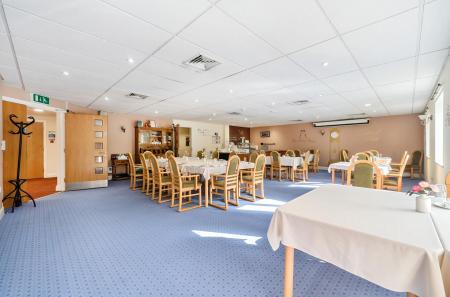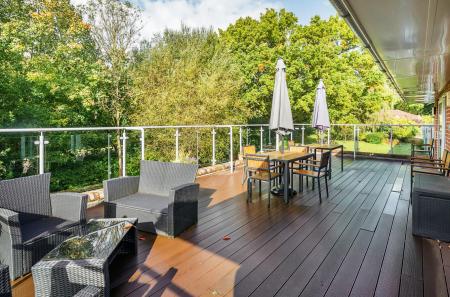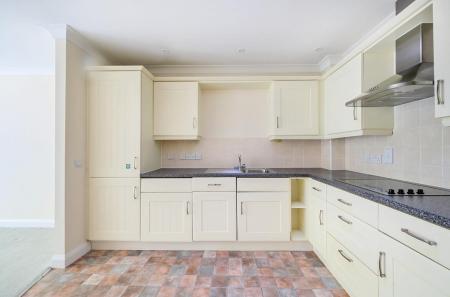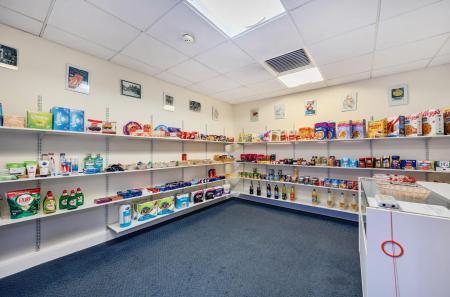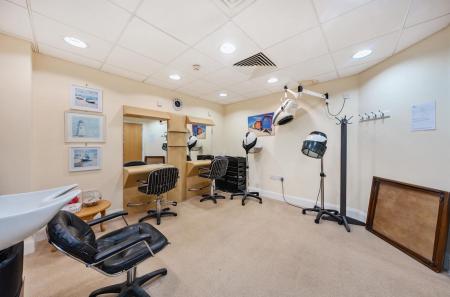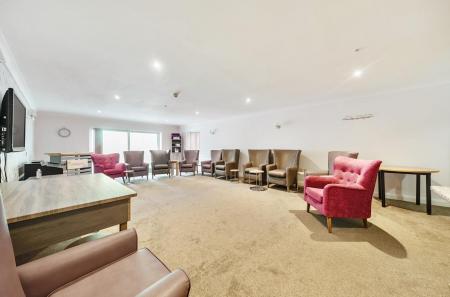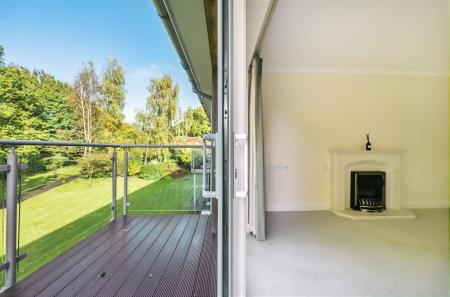2 Bedroom Retirement Property for sale in Chandler's Ford
A well presented two bedroom first floor apartment forming part of this exclusive Brendon Care Development designed for the over 60's. The residents enjoy a secure setting with a host of facilities and personal care and the apartment itself occupies an attractive position with a balcony overlooking the garden. The spacious well planned accommodation comprises of a fully fitted kitchen, two double bedrooms and bathroom and is offered for sale with no forward chain. Homeowners within the Brendon Care community benefit from a host of amazing features and services that include pull alarms in each room backed up by 24 hour on call care together with a licensed restaurant, coffee shop, residents lounge, library, shop, hairdressing salon, clubs and activities. The communal areas can be reserved for functions and the restaurant can provide catering and several days a week hairdressers, beauticians and chiropodists visit the complex for appointments. Residents also enjoy maintenance free living with an onsite handyman who can change light bulbs, check smoke alarms and look after all appliances in the kitchen together with window cleaning being included.
Accommodation -
Communal Entrance Hall: - With stairs and lift to all floors.
Entrance Hall: - Built in storage cupboard, built in coats cupboard
Sitting Room: - 15'10" x 11'3" (4.83m x 3.43m) Feature fireplace surround and hearth with inset electric fire, door to balcony.
Kitchen/Breakfast Room: - 3.53m x 3.20m (11'7" x 10'6" ) - Built-in oven, built-in microwave, built-in electric hob, fitted extractor hood, integrated fridge freezer, integrated dishwasher, integrated washing machine.
Bedroom 1: - 18'1" x 9'6" (5.51m x 2.90m) Fitted double wardrobe.
Bedroom 2: - 14'4" x 8'10" (4.37m x 2.69m) Fitted double wardrobe.
Bathroom: - 9'6" x 8'4" (2.90m x 2.54m) Comprising shower area, bath, wash hand basin, WC
Outside - The property sits within well manicured communal gardens and there is a communal car parking area.
Other Information -
Tenure: - Leasehold
Term Of Lease: - 125 years from 2006
Ground Rent: - �38.92 per month
Maintenance Charge: - �830 Per month
Approximate Age: - 2006
Approximate Area: - 73.2sqm/788sqft
Sellers Position: - No forward chain
Heating: - Electric heating
Windows: - Aluminium double glazed windows
Council Tax: - Band D
Local Council: - Test Valley Borough Council - 01264 368000
Property Ref: 6224678_33433008
Similar Properties
Hiltingbury Road, Chandler's Ford
2 Bedroom Flat | £230,000
A spacious two bedroom apartment affording well proportioned rooms highlighted by an 18'4" x 12' sitting room, 12'5" x 1...
Knightwood Mews, Knightwood Park, Chandler's Ford
2 Bedroom Retirement Property | £230,000
An exceptionally well presented two bedroom ground floor flat occupying a popular corner position offered for sale with...
2 Bedroom Flat | Guide Price £223,000
An exceptionally well presented first floor apartment situated in this exclusive gated development within the heart of H...
Wellbrooke Gardens, South Millers Dale, Chandler's Ford
2 Bedroom Maisonette | £239,950
A modern first floor maisonette presented in very good order throughout and benefiting from generously proportioned room...
2 Bedroom Flat | £239,950
A modern purpose built first floor apartment situated in a convenient position and benefiting from two good size bedroom...
2 Bedroom Terraced House | £240,000
A spacious two bedroom terraced home requiring some modernisation, the property offers no forward chain making it ideal...

Sparks Ellison (Chandler's Ford)
Chandler's Ford, Hampshire, SO53 2GJ
How much is your home worth?
Use our short form to request a valuation of your property.
Request a Valuation

















