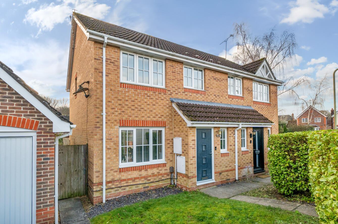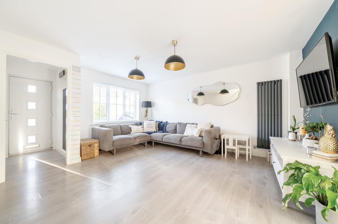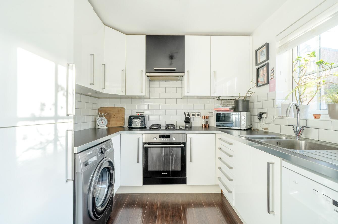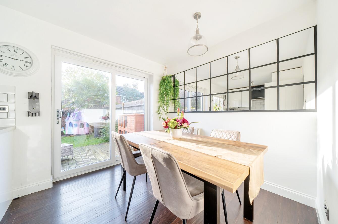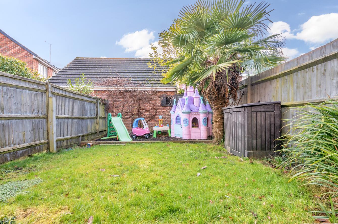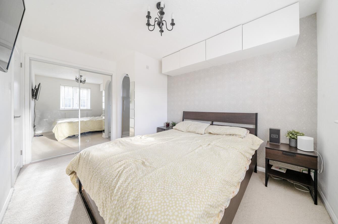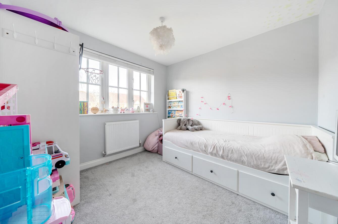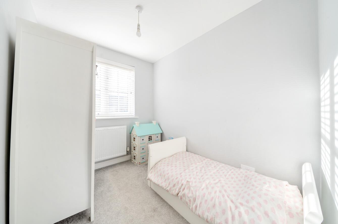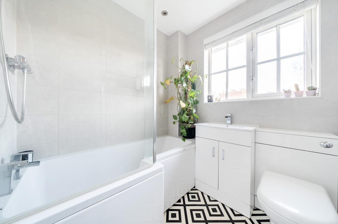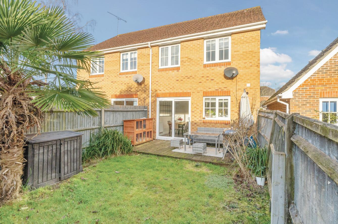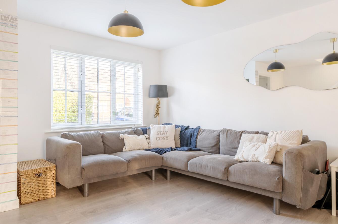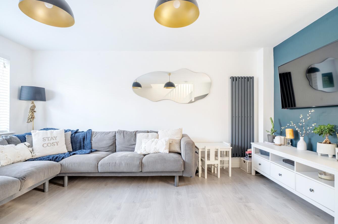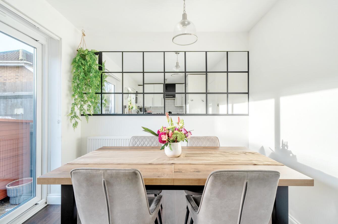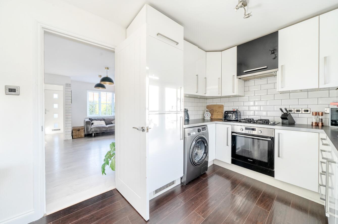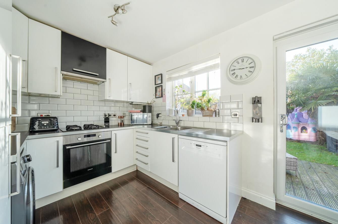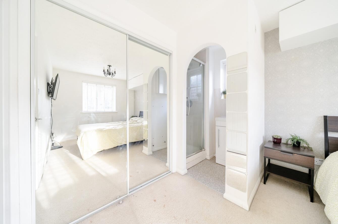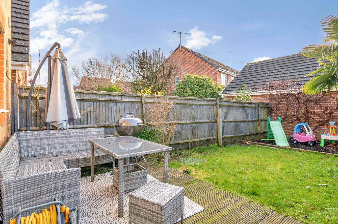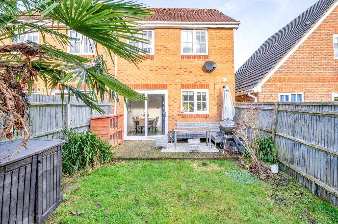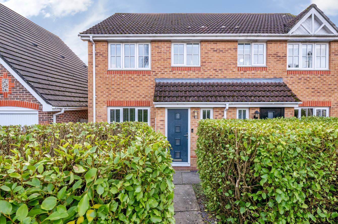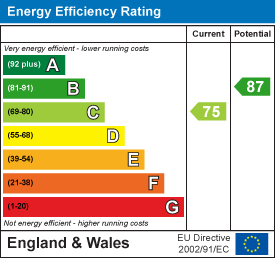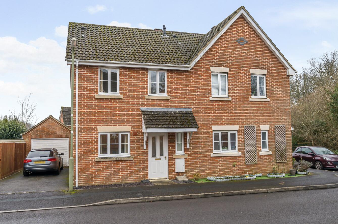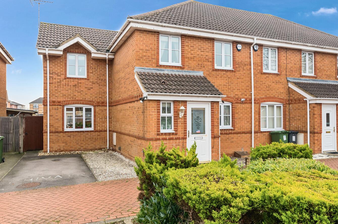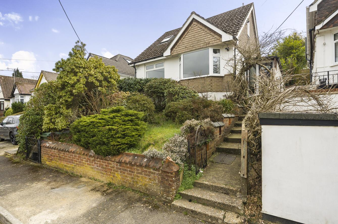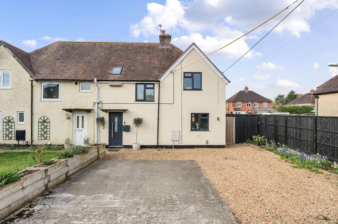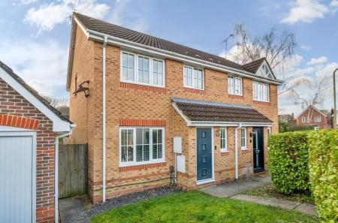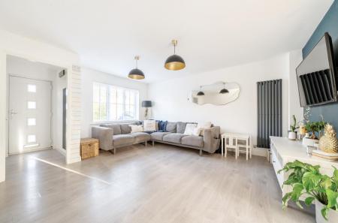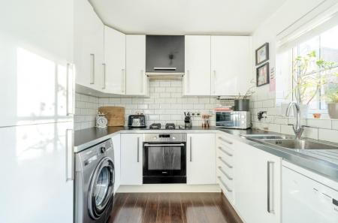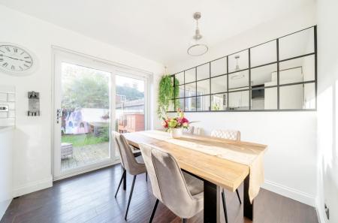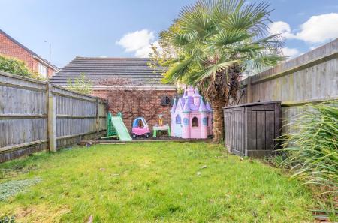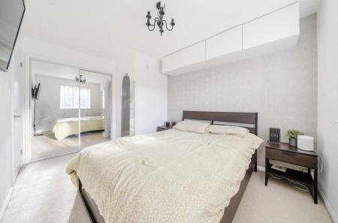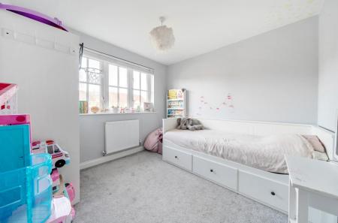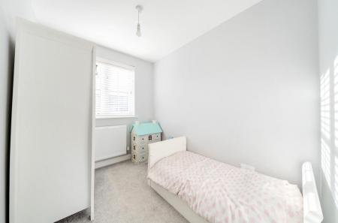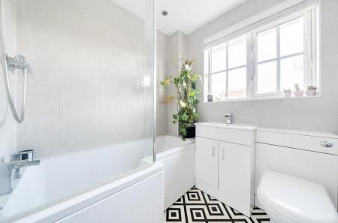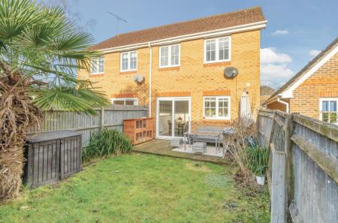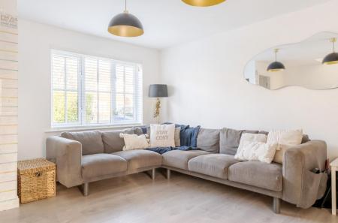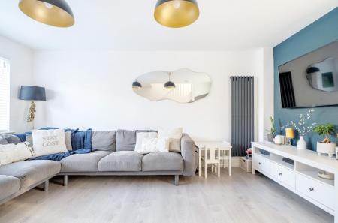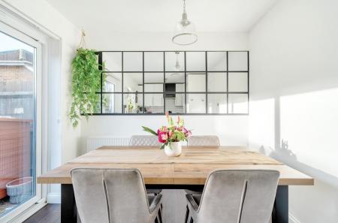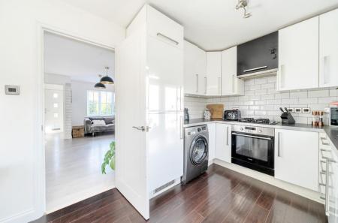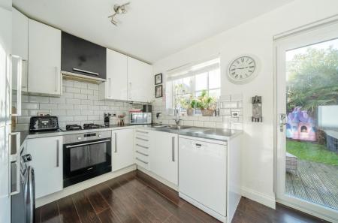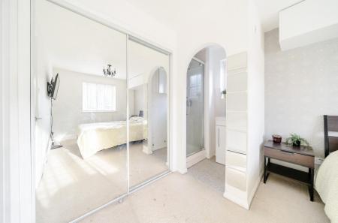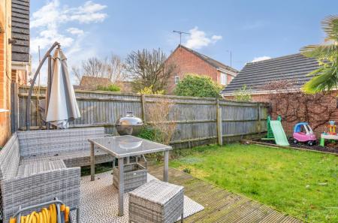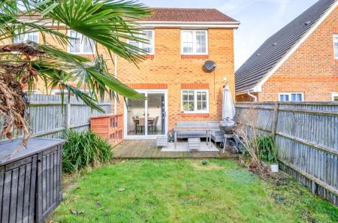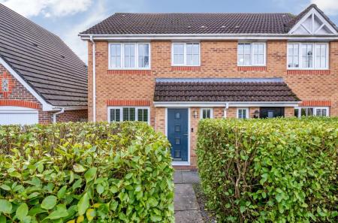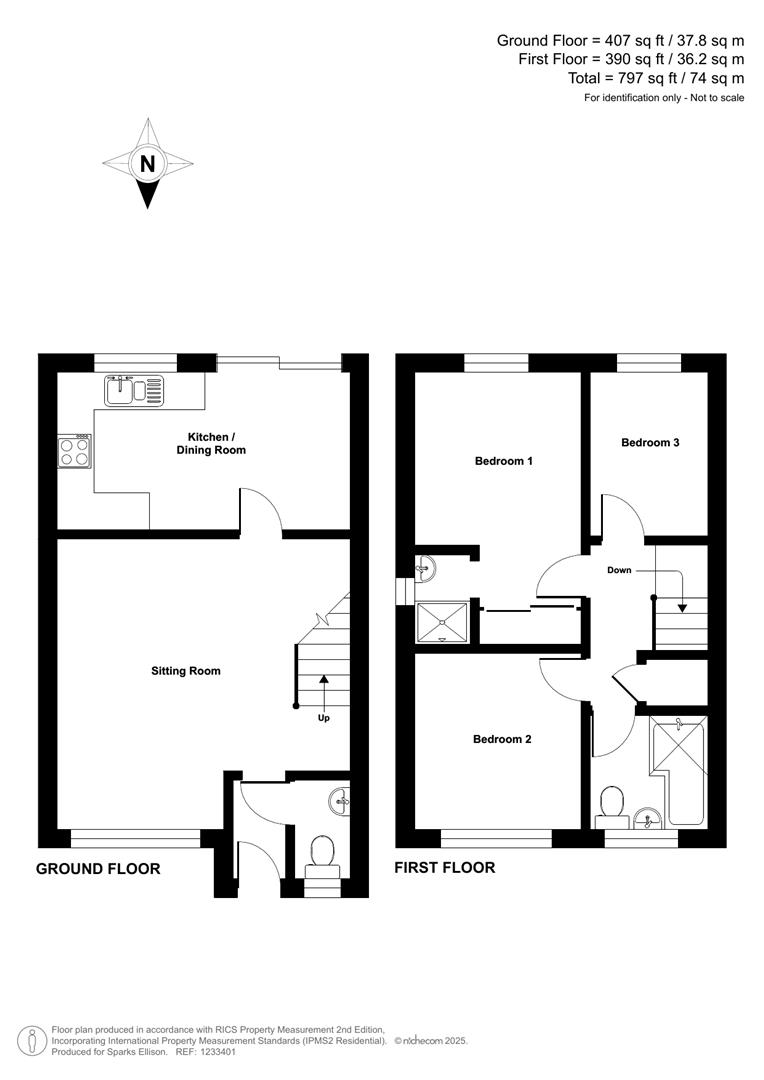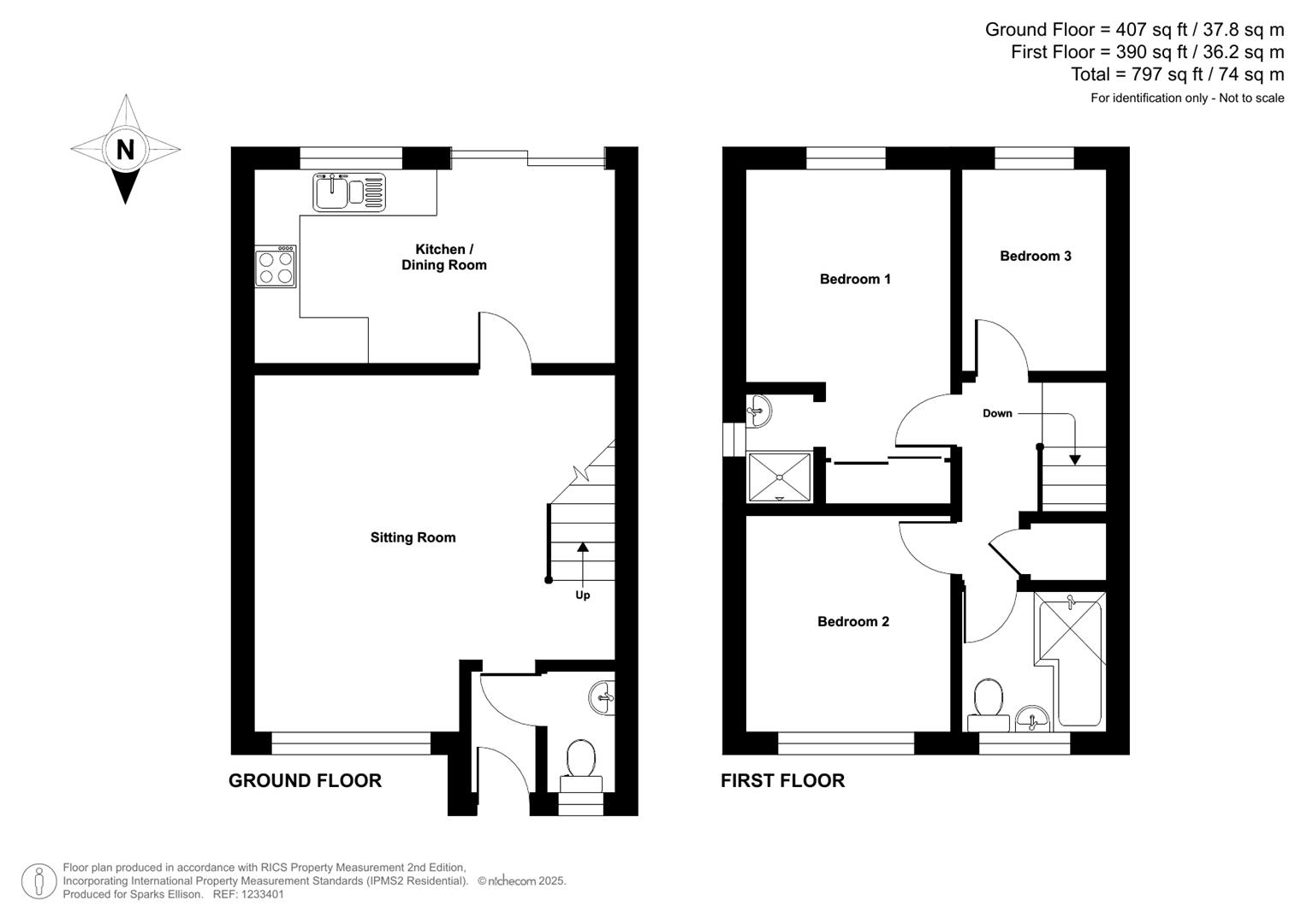House for sale in Chandler's Ford
A modern three bedroom semi-detached home pleasantly situated within Knightwood Park. The property has been the subject of modernisation by the current sellers to include a re-fitted cloakroom, re-fitted kitchen and re-fitted bathroom, together with new internal doors. Externally the property benefits from a double length driveway leading to a garage adjacent to the property and a rear garden measuring approximately 32'10". There is also the benefit of an en-suite shower to the main bedroom. Knightwood Park is served well by an excellent array of amenities to include shops and service in pilgrims Close, Knightwood Leisure Centre, woodland walks and parks.
Accommodation -
Ground Floor -
Entrance Hall: - A replacement anthracite modern radiator.
Cloakroom: - Re-fitted modern white suite comprising wash basin with cupboard under, wc with mosaic tile back drop.
Sitting Room: - 15'9" x 15'7" (4.80m x 4.75m) Stairs to first floor.
Kitchen/Dining Room: - 15'8" x 9' (4.78m x 2.74m) Re-fitted range of white gloss units, built in electric oven and gas hob with extractor hood over, integrated fridge/freezer, space and plumbing for dishwasher and washing machine, space for table and chairs, patio doors to rear garden.
First Floor -
Landing: - Hatch to loft space, storage cupboard.
Bedroom 1: - 12'9" x 9 (3.89m x 2.74m) Built in wardrobe.
En-Suite: - Suite comprising shower cubicle, wash basin with cupboard under.
Bedroom 2: - 9'5" x 9 (2.87m x 2.74m)
Bedroom 3: - 8'7" x 6'5" (2.62m x 1.96m)
Bathroom: - 6'4" x 6'2" (1.93m x 1.88m) Re-fitted modern white suite comprising P shaped bath with separate shower unit over, wash basin with cupboard under, wc, tiled walls.
Outside -
Front: - To the front of the property is a lawned area and pathway to front door screened by hedging.
Garage: - The garage is situated adjacent to the pair if semi-detached houses with a double length driveway to the fore.
Rear Garden: - Approximately 32'17" adjoining the house is a deck leading onto a lawned area and bark chipped area to the end, enclosed by fencing and walling.
Other Information -
Tenure: - Freehold
Approximate Age: - Circa 2000
Approximate Area: - 797sqft/74sqm
Sellers Position: - Looking for forward purchase
Heating: - Gas central heating
Windows: - UPVC double glazing
Loft Space: - Fully boarded with ladder and light connected
Infant/Junior School: - St Francis Primary School / Knightwood Primary School
Secondary School: - Thornden Secondary School
Local Council: - Test Valley Borough Council 01264 368000
Council Tax: - Band D
Property Ref: 6224678_33604843
Similar Properties
Jack Close, Knightwood Park, Chandler's Ford
3 Bedroom Semi-Detached House | £375,000
A modern three bedroom semi detached house situated in a popular cul de sac location within the well regarded Knightwood...
Treloyhan Close, Chandler's Ford
3 Bedroom Chalet | £375,000
A delightful two/three bedroom semi-detached home presented in excellent condition throughout, affording a good sized dr...
3 Bedroom Semi-Detached House | £375,000
A pleasantly situated three bedroom semi-detached house affording attributes such as an extended kitchen and downstairs...
4 Bedroom End of Terrace House | £385,000
An exceptionally spacious four bedroom end of terrace home conveniently situated within walking distance to the town cen...
Purkess Close, Chandler's Ford
2 Bedroom Detached House | £385,000
A charming two bedroom chalet style home providing well planned and well proportioned accommodation with master bedroom...
Fryern Close, Chandler's Ford, Eastleigh
3 Bedroom Semi-Detached House | £385,000
A wonderful three bedroom semi-detached home which has been the subject of complete modernisation throughout by the curr...

Sparks Ellison (Chandler's Ford)
Chandler's Ford, Hampshire, SO53 2GJ
How much is your home worth?
Use our short form to request a valuation of your property.
Request a Valuation
